
Sears House - Table
of Contents
Front hall / Living room / Dining room
Charles B. and Florence Sears
House
75 Barker Street, Buffalo, NY
Built in 1914
Federal/Colonial Style
Entry hall 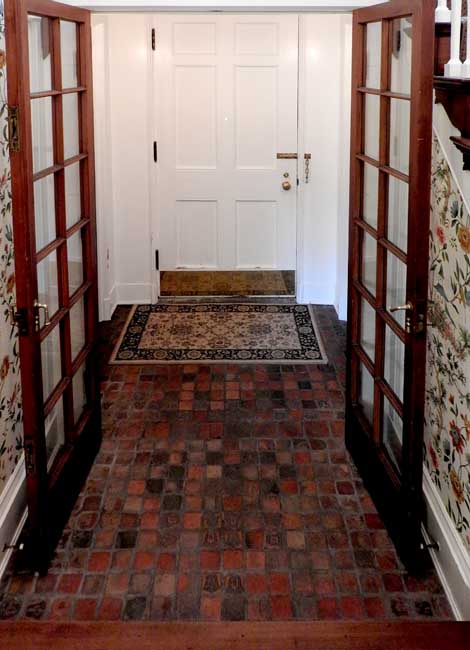 Front entrance in vestibule ... Detail below: 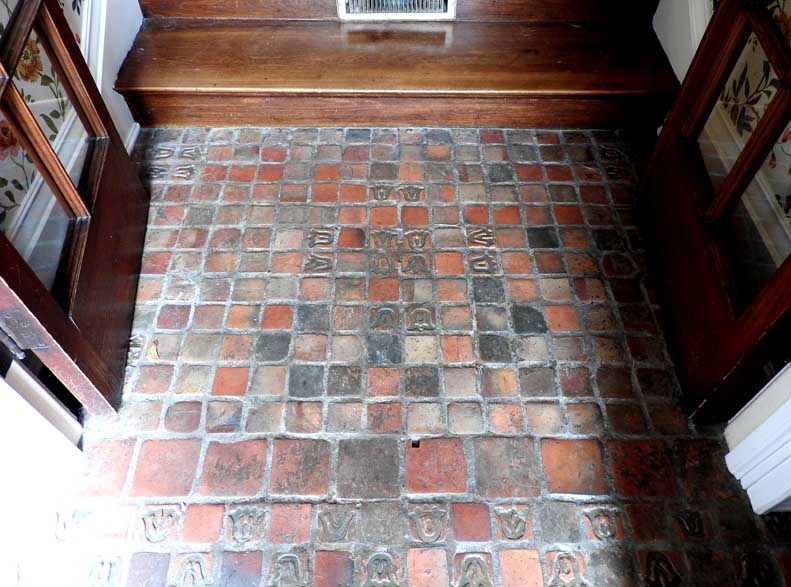 Vestibule: The brick tulip markings are also found on the living room fireplace 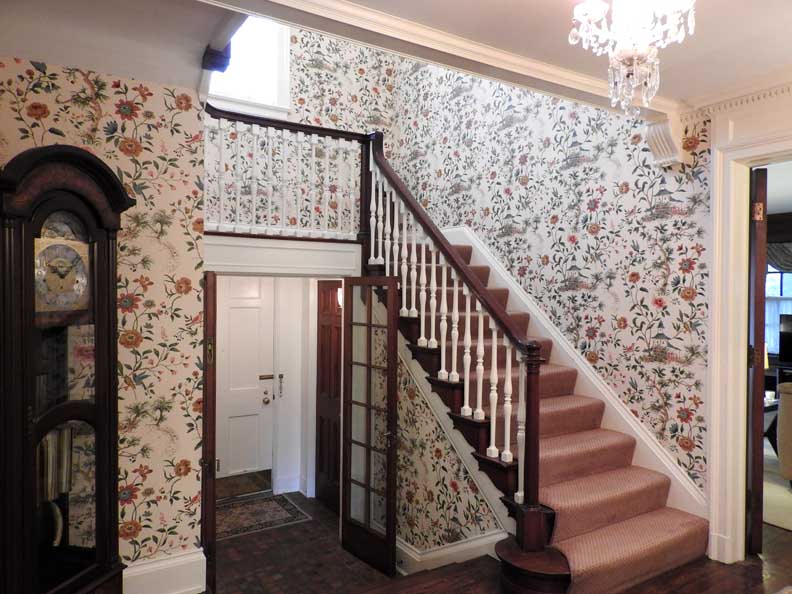 Entry hall ... Four details below: 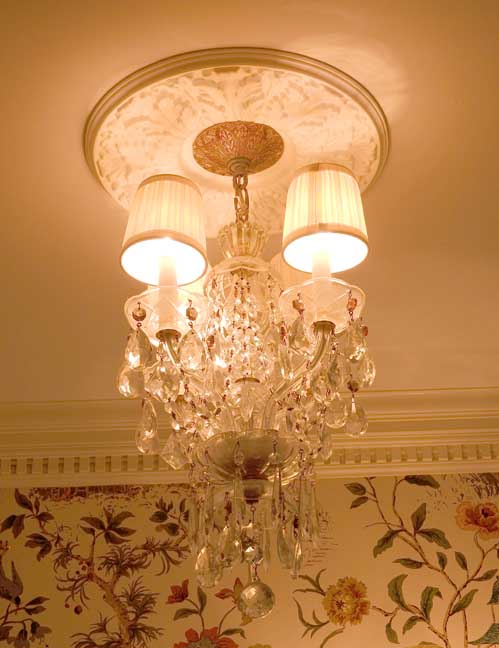 Entry hall ... Cloth reinforced plaster medallion ... Chandelier ... Dentil molding 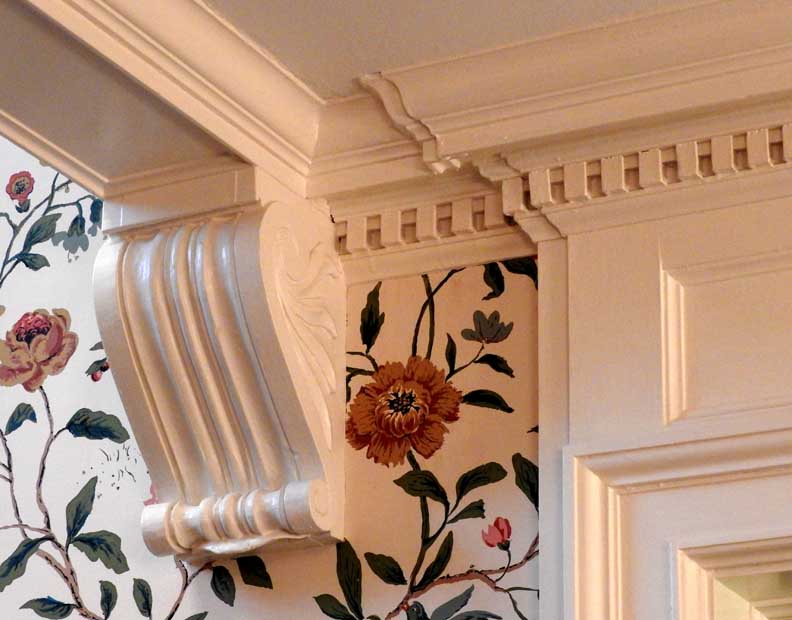 Entry hall ... Ancone 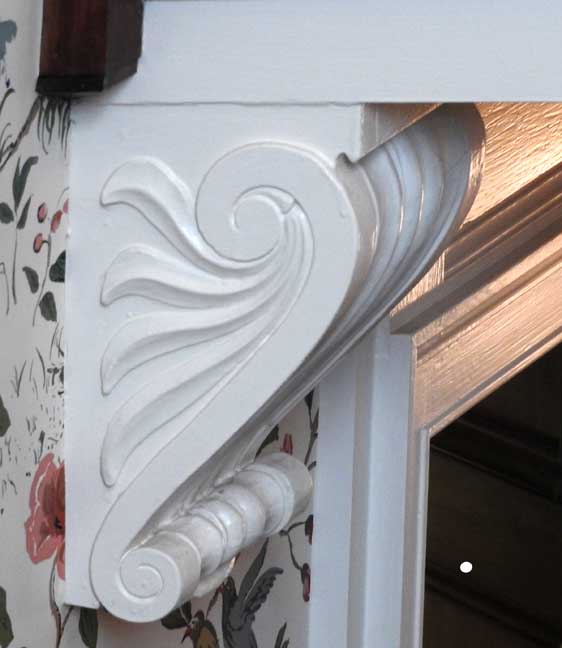 Entry hall ... Ancone 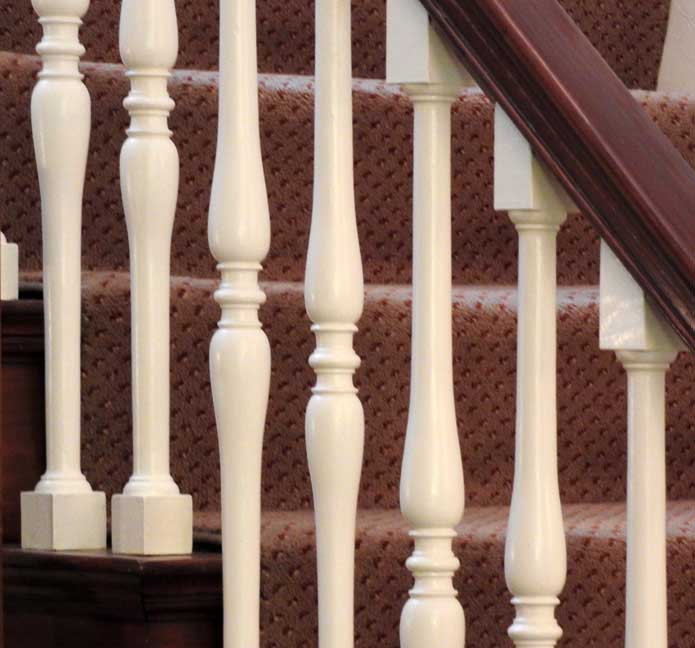 Entry hall ... Colonial Revival turned balusters |
Living room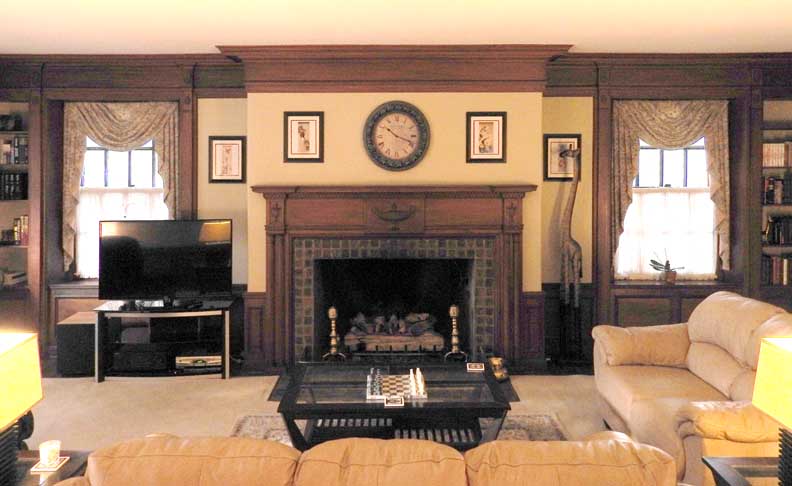 Living room 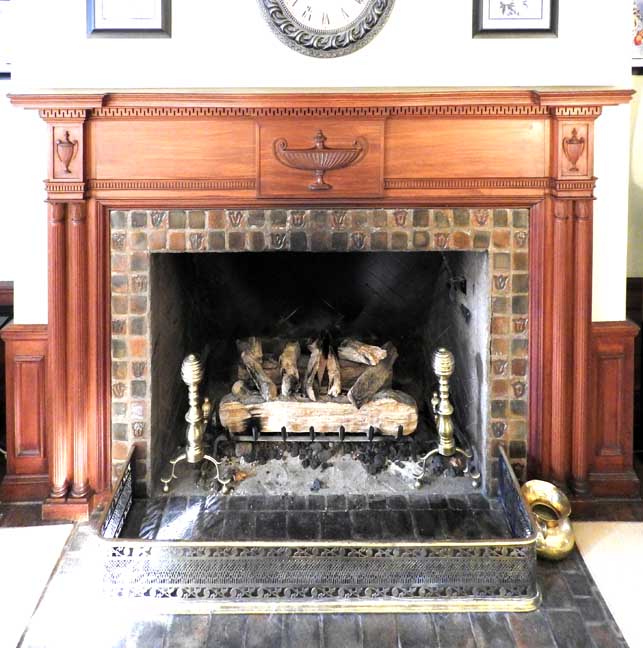 Living room ... Colonial Revival fireplace ... Two details below: 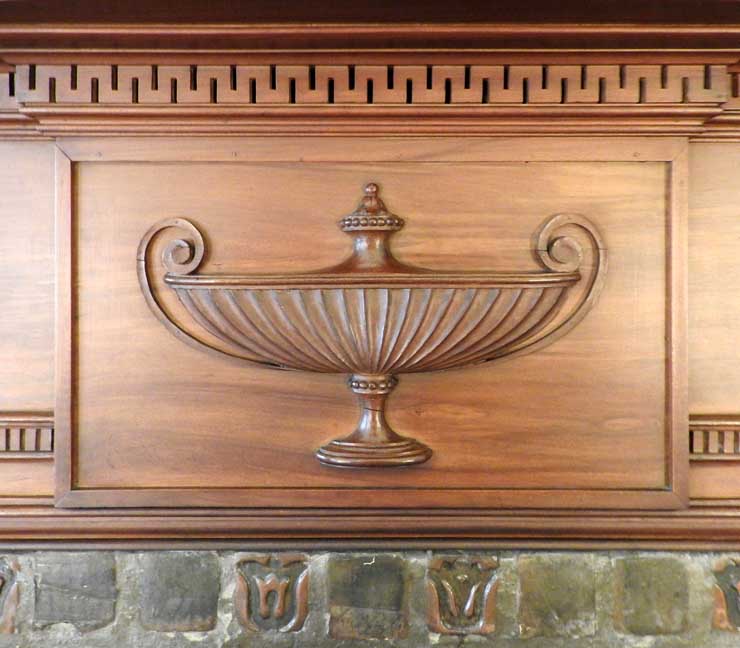 Living room ... Colonial Revival fireplace detail #1 - Frieze: Gouged dentils ... Urn Note tulip pattern in marked bricks 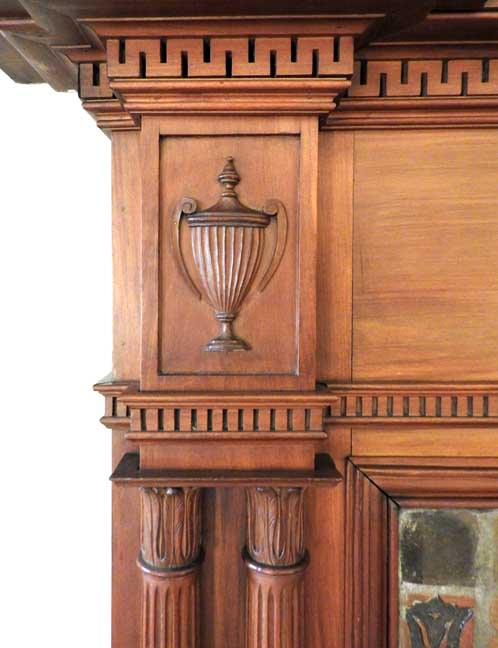 Living room ... Colonial Revival fireplace detail #2 - Gouged dentils ... Frieze: urn ... Dentils below frieze ... Acanthus leaf capitals over fluted shafts 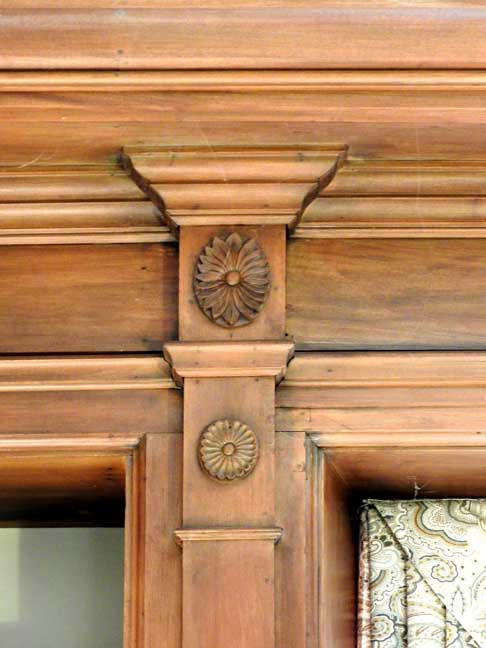 Living room ... Paterae in elaborate wooden molding 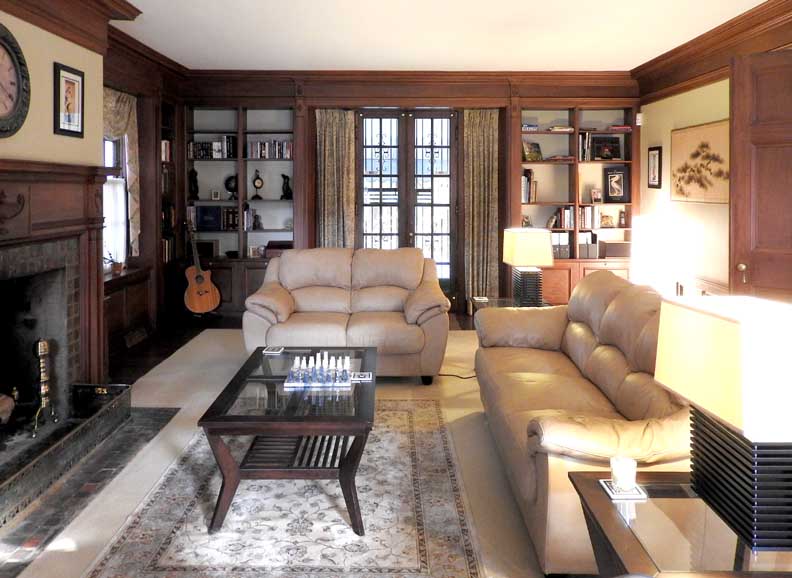 Living room ... Detail below: 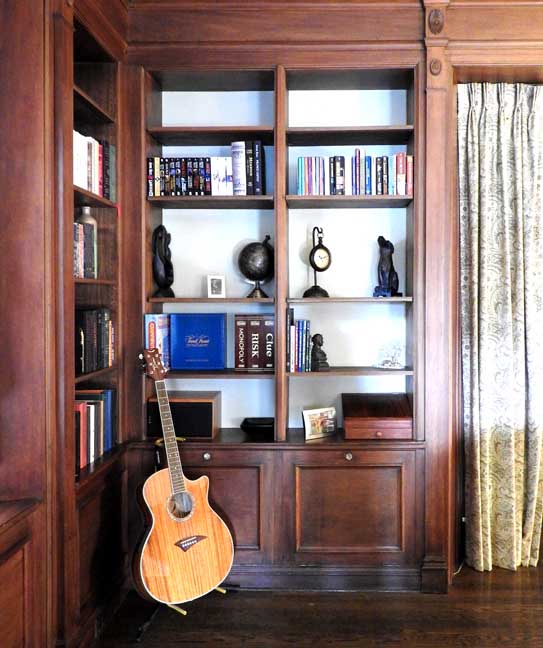 |
Dining room 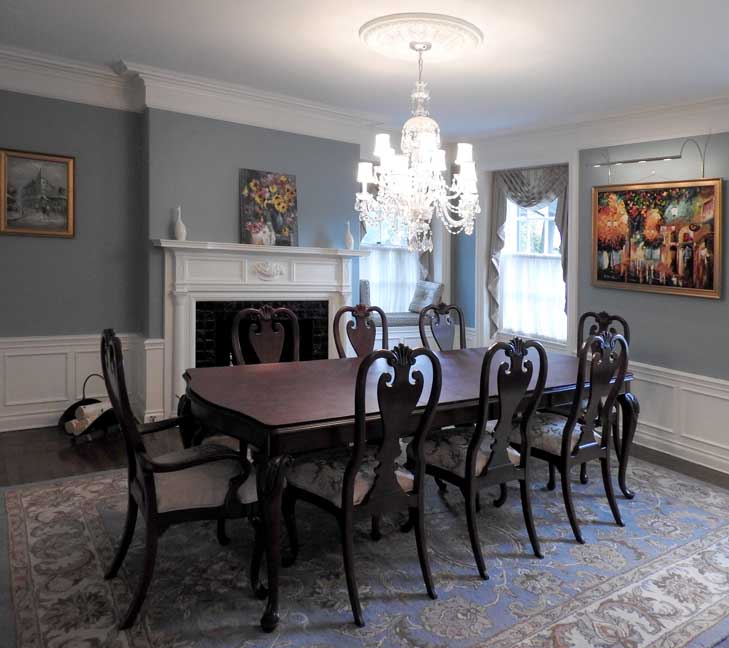 Dining room 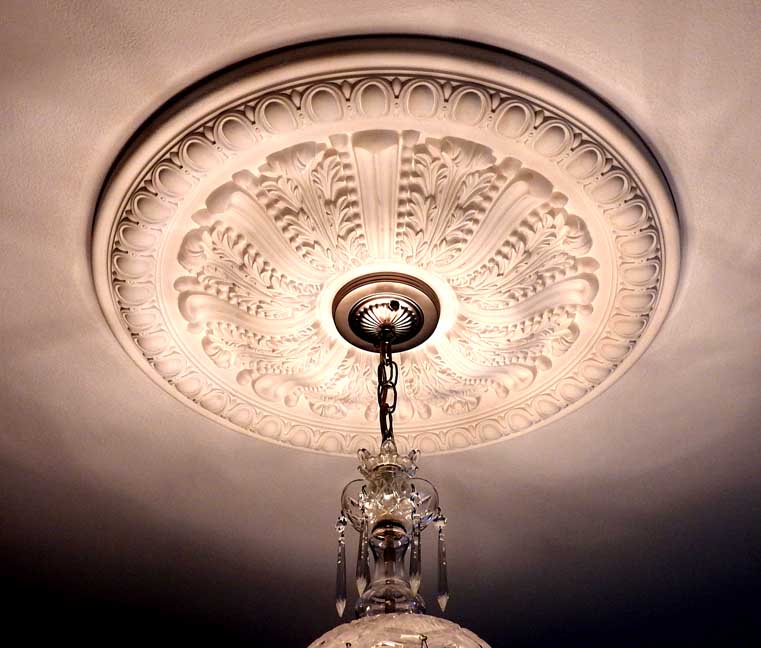 Dining room - Cloth reinforced plaster medallion: Egg-and-dart ... Alternating acanthus and palm leaves 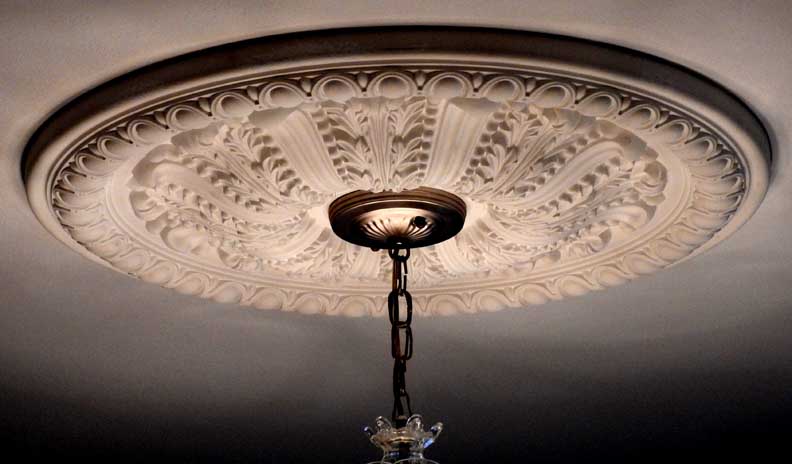 Dining room 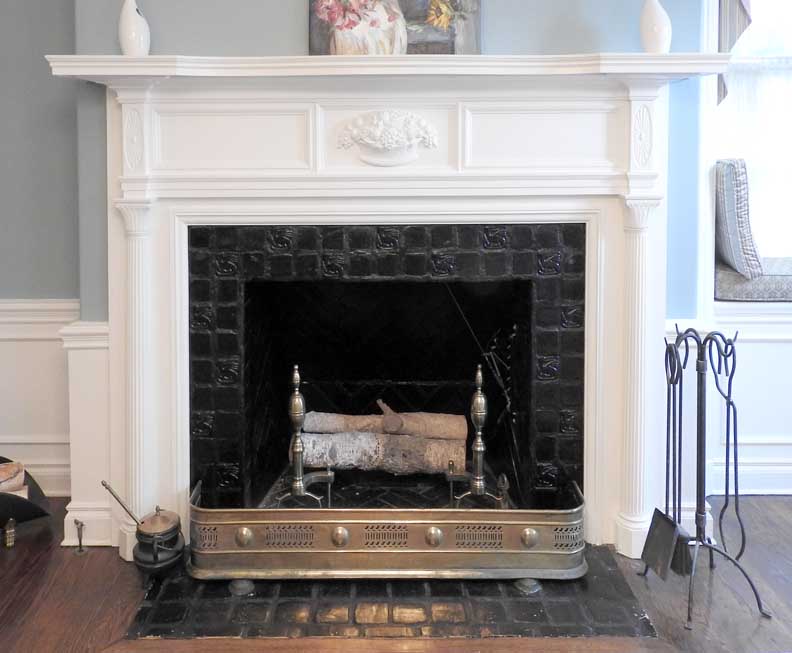 Dining room ... Colonial Revival fireplace ... Four details below: 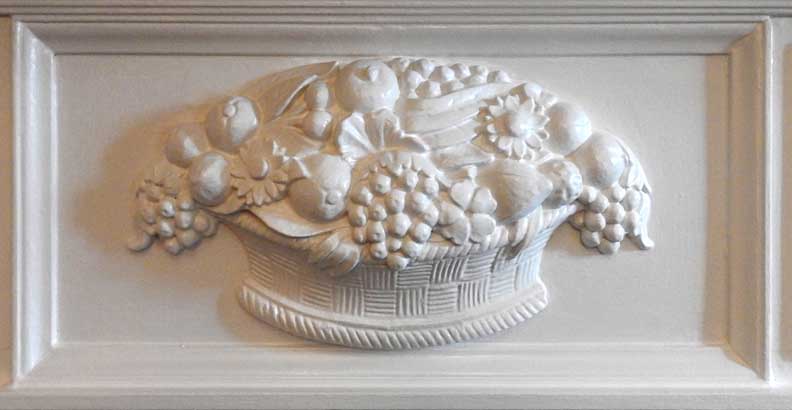 Dining room Colonial Revival fireplace detail #1: basket with basket weave pattern 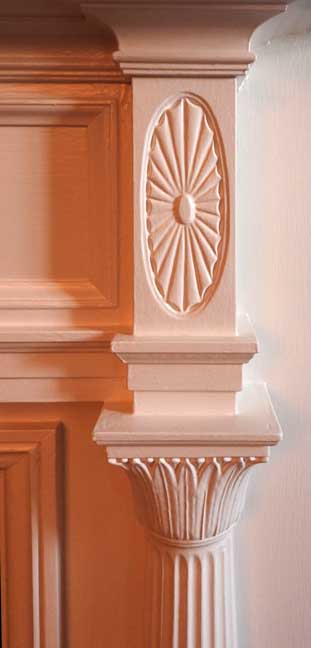 Dining room Colonial Revival fireplace detail #2: Oval patera above palm leaf capital ... Fluted column shaft 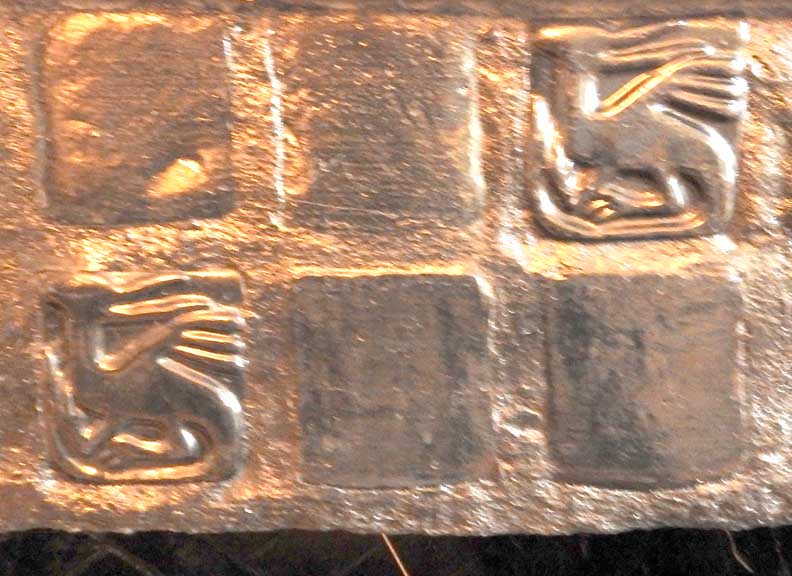 Dining room Colonial Revival fireplace detail #3: Painted branded brick 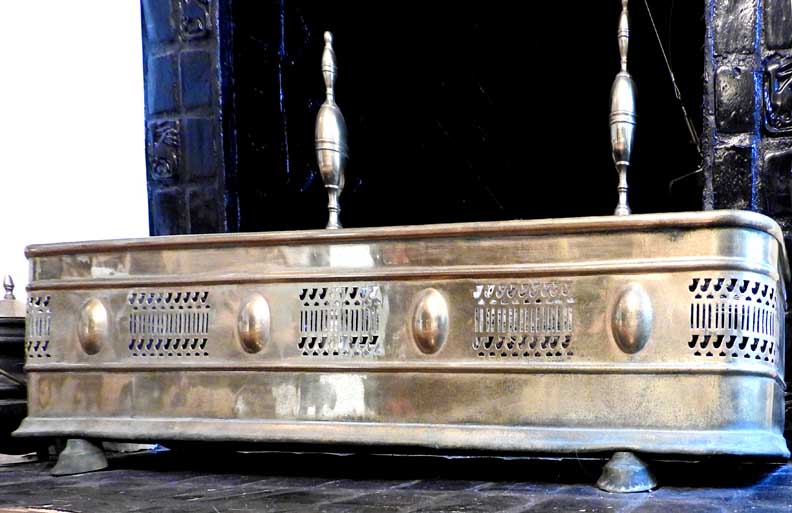 Dining room fireplace detail #4: brass fender 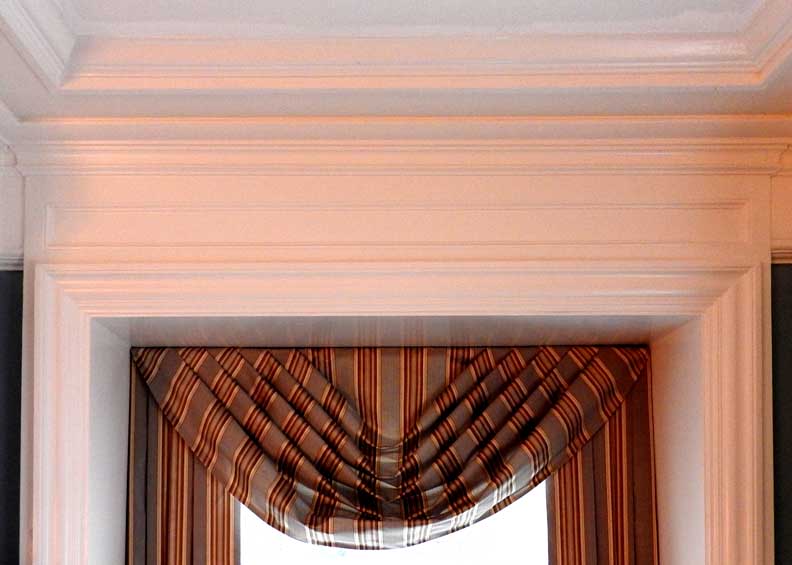 Dining room ... Note elaborate molding, a feature found throughout the house 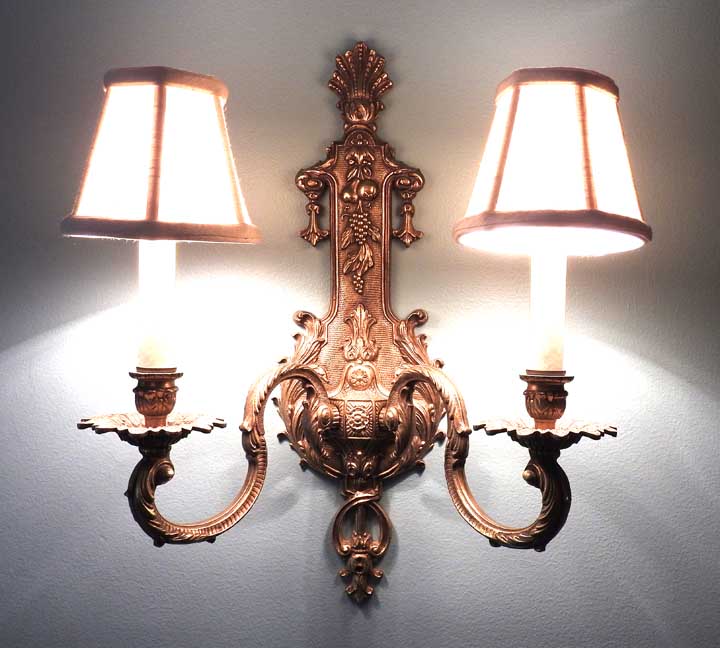 Dining room ... Sconce with scrolling acanthus arms |