
Foster
House
- Table of Contents .......................
Allentown
- Table of Contents
2017 photos
First floor - Dr. and Mrs. Hubbard A. Foster
House
3
St. Johns Place at Wadsworth Street, Buffalo NY
The
house was purchased in a bank foreclosure in 2004. The interior
was in drastic condition. One dramatic improvement since then is that
all the floors, including the basement, now have radiant floor
heating.
The interior style of woodwork is Eastlake, very common and popular in Queen Anne houses, especially in Allentown where this house is located. Much of the antique furniture collection is also Eastlake.
The interior style of woodwork is Eastlake, very common and popular in Queen Anne houses, especially in Allentown where this house is located. Much of the antique furniture collection is also Eastlake.
 One of the few Eastlake style pieces of hardware left in the house |
| Entrance
foyer Wadsworth St. entrance, probably the entrance Dr. Foster and his family used when the house was built. Doors are made of quartersawn oak. 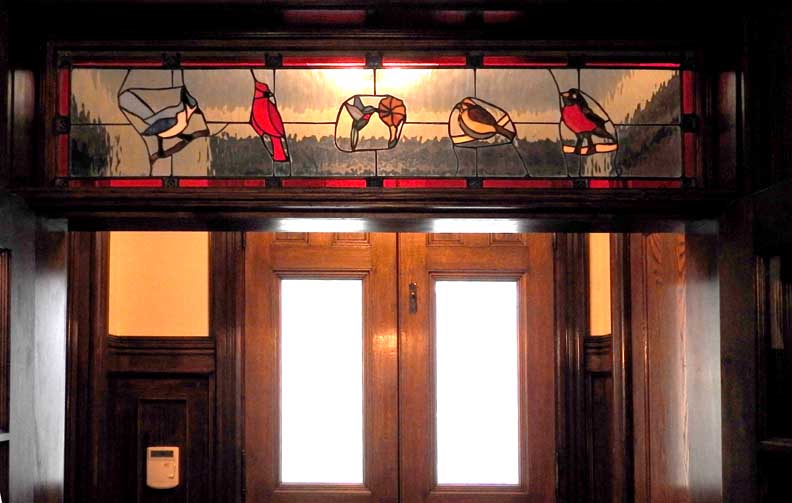 Looking at the entrance double doors ... The stained glass birds are not original to the house, but introduce the bird motif (blue jay, cardinal, hummingbird, robin) found in the B&B bedrooms 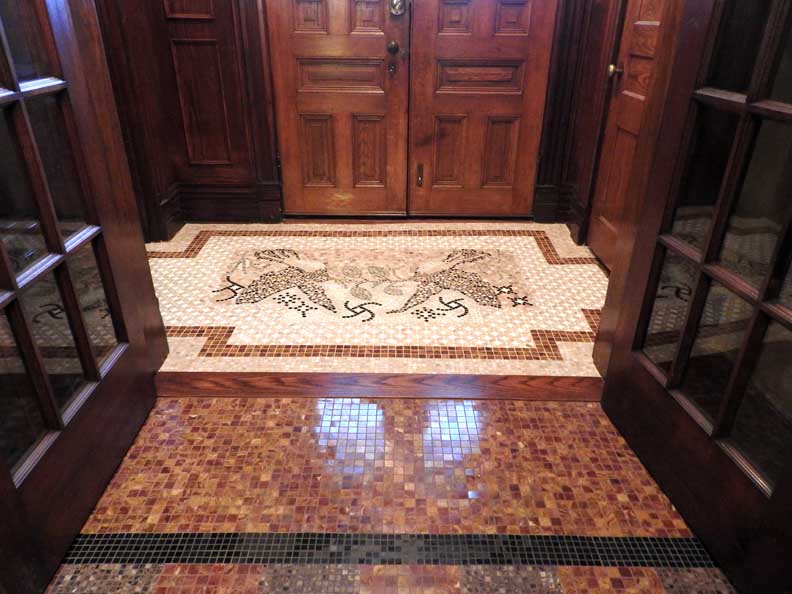 Looking at the entrance double doors ... Mosaic floor installed in ------ on top of the radiant floor heating echoes the bird motif 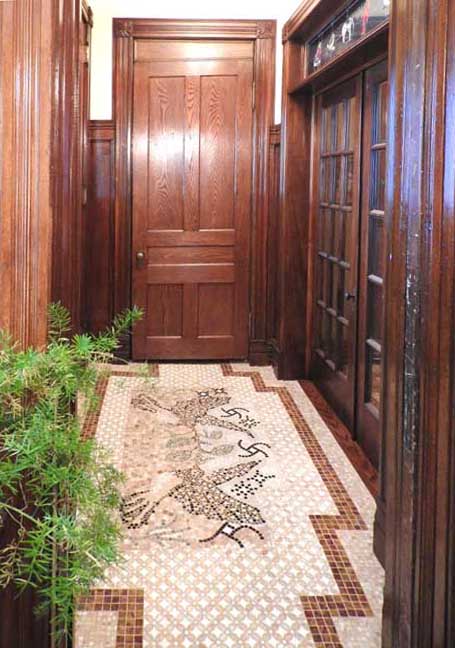 Entrance dootrs at left ... Entry hall with staircase through doors at right 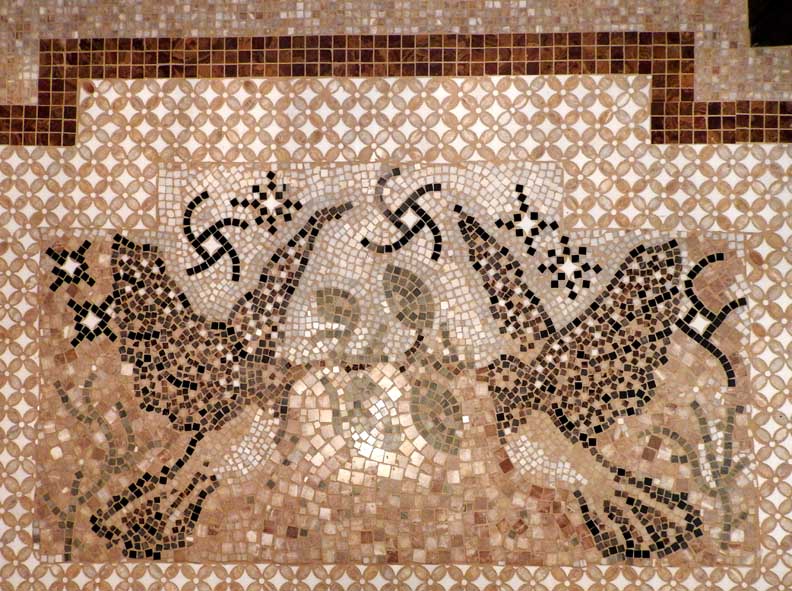 Floor mosaic |
St.
John's Place entrance foyer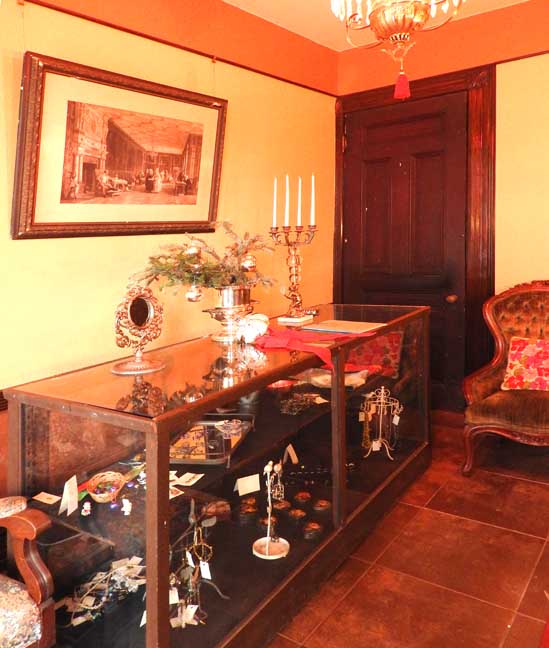 Originally, probably the waiting room for patients ... Display case hints at the Victorian antiques found throughout the house |
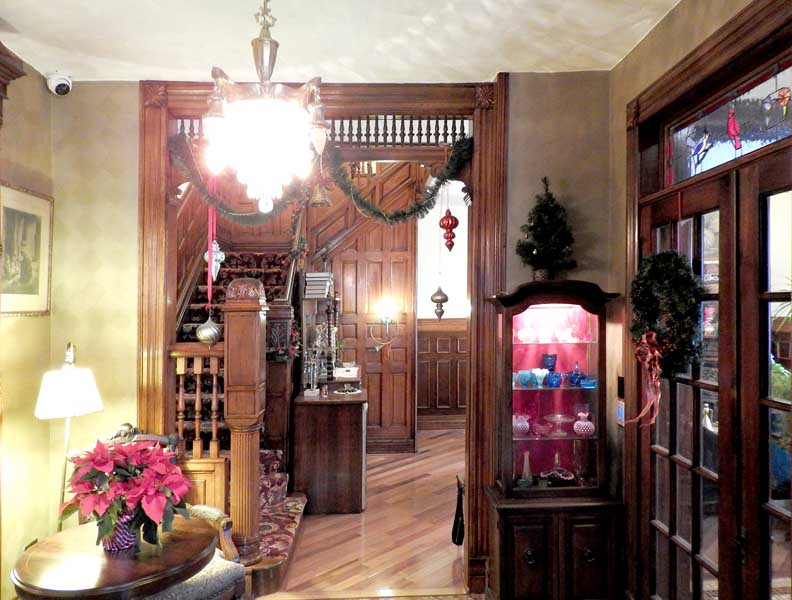 View of entry hall from the St. John's Place foyer ... Note spindle spandrels behind the chandelier and the staind glass panel at the right 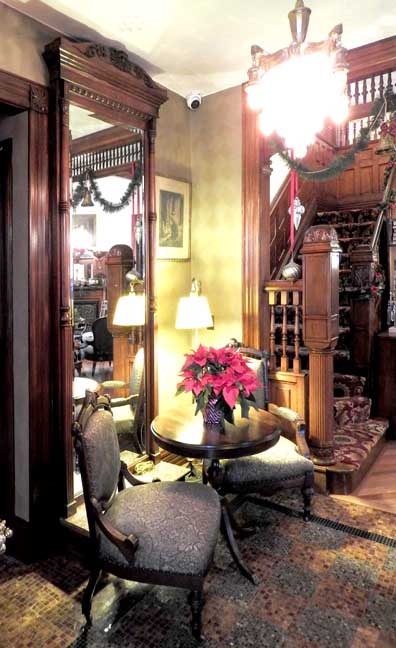 Tall pier mirror on low pier table ... Two details below: 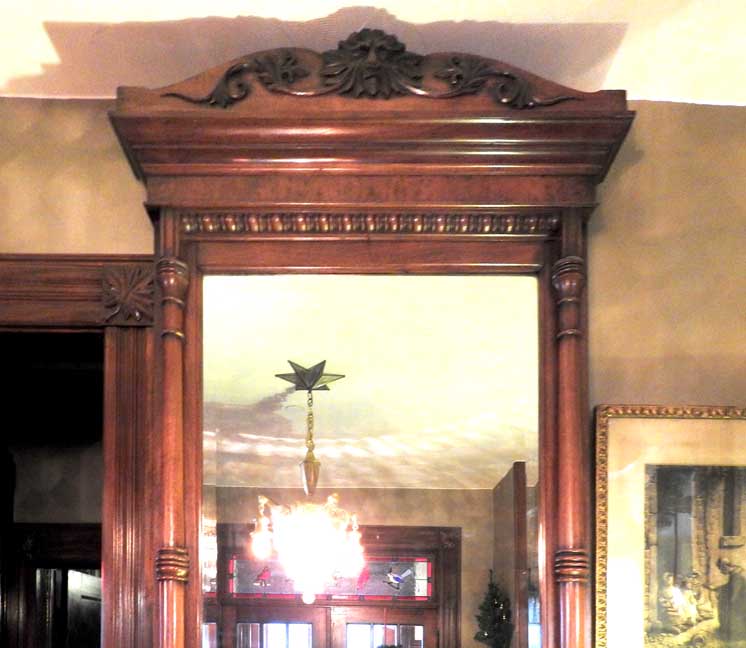 Pier mirror detail #1 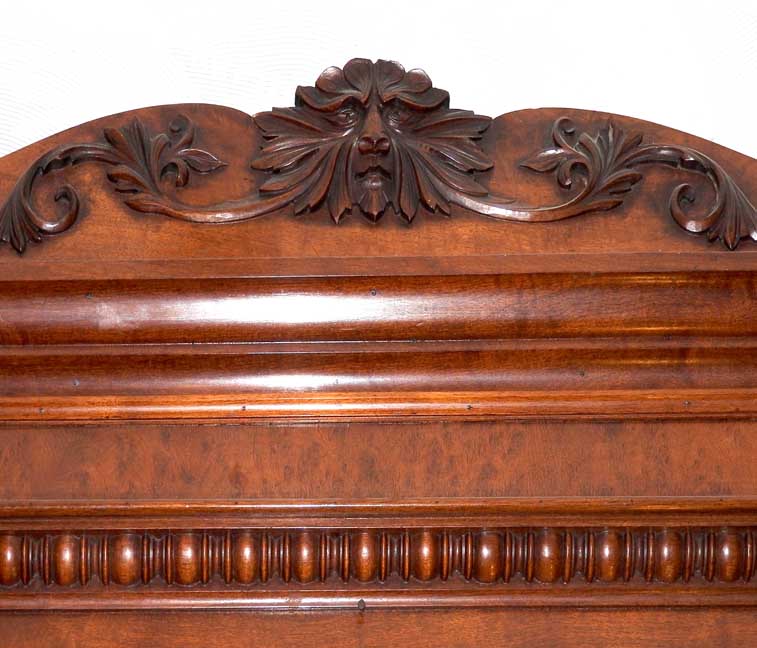 Pier mirror detail #2 - Applied grotesque flanked by leaves 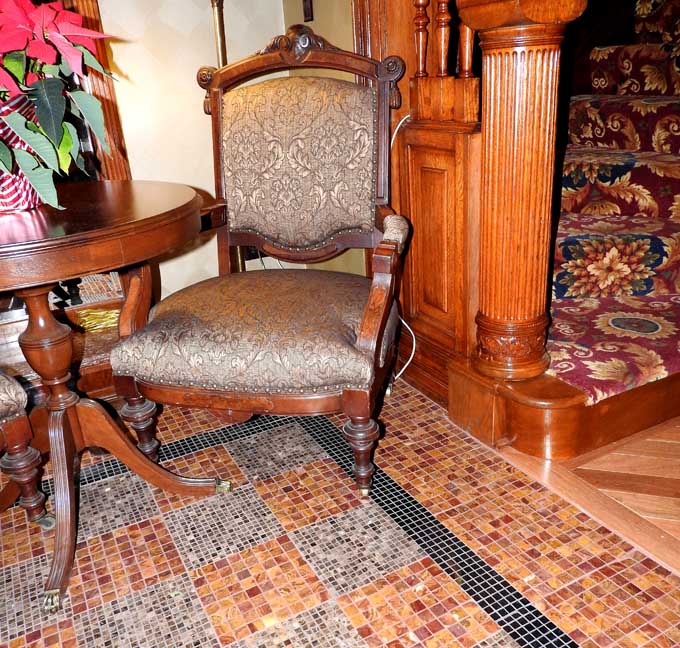 20----- radiant heating below mosaic and wooden floors ... Pedestal table with vase-shaped base and outward-curving legs ending in paw feet ... Bottom half of fluted staircase newel ... One of a pair of Eastlake arm chairs with turned legs on casters (chair detail below:) 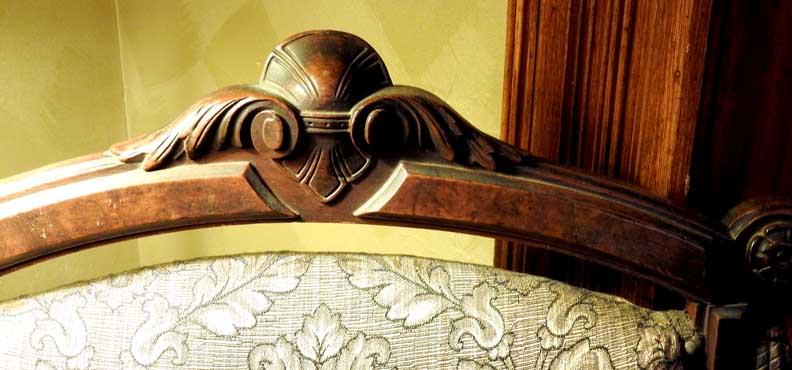 Carved chair crest ... Acanthus leaf design on upholstery 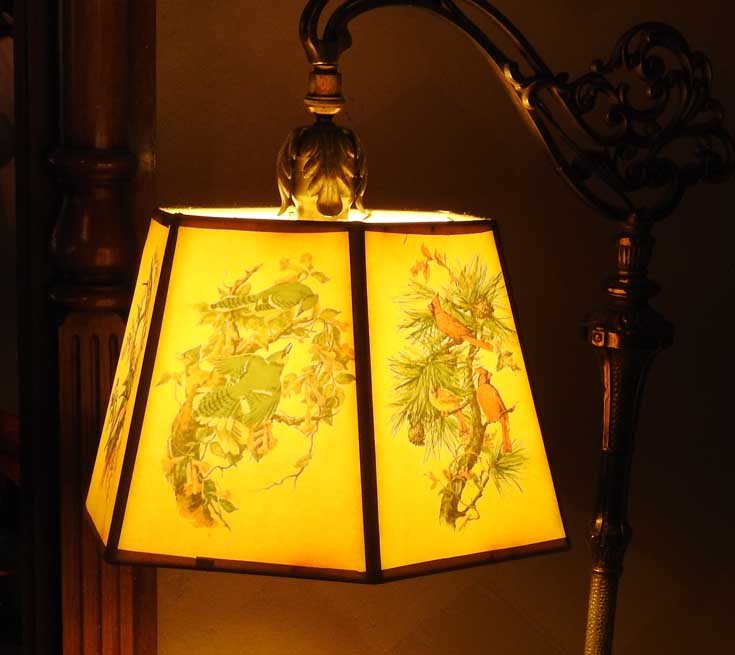 Floor lamp shade features bird motif 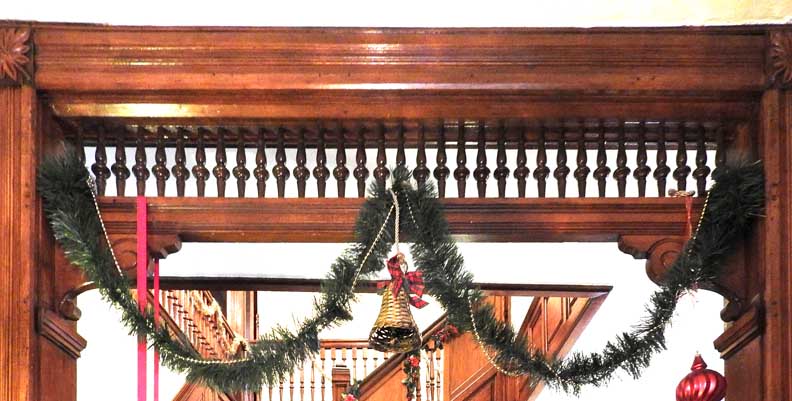 Spindle spandrel 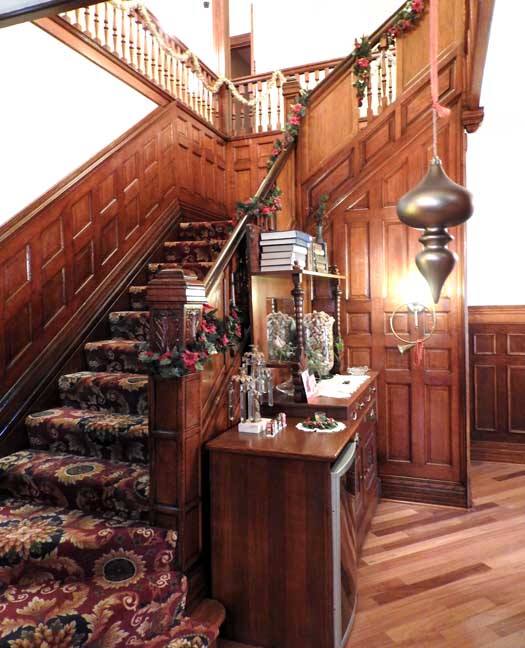 Oak Queen Anne staircase features panels and turned balusters 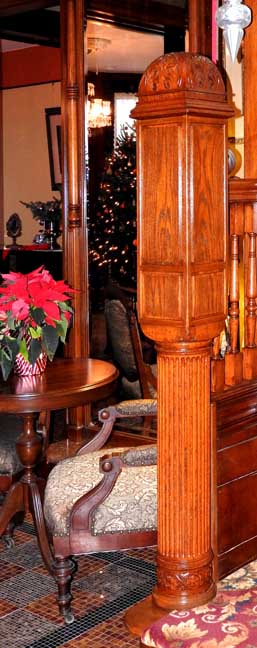 Original newel post features fluting in lower half with acanthus leaves, at top (detail below:) 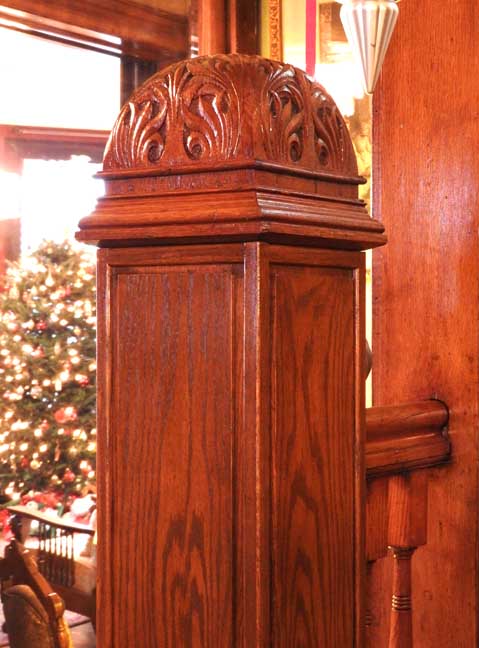 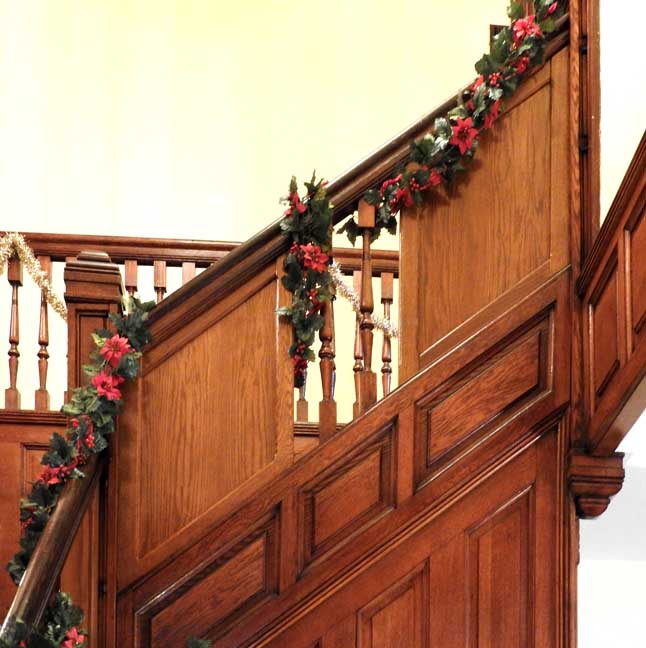 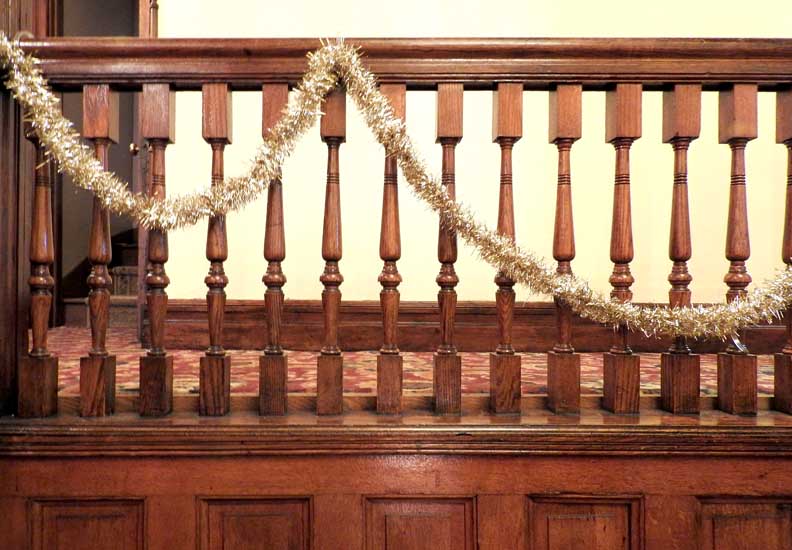 Turned balusters. |
Original
patient waiting room off the St. John's Place foyer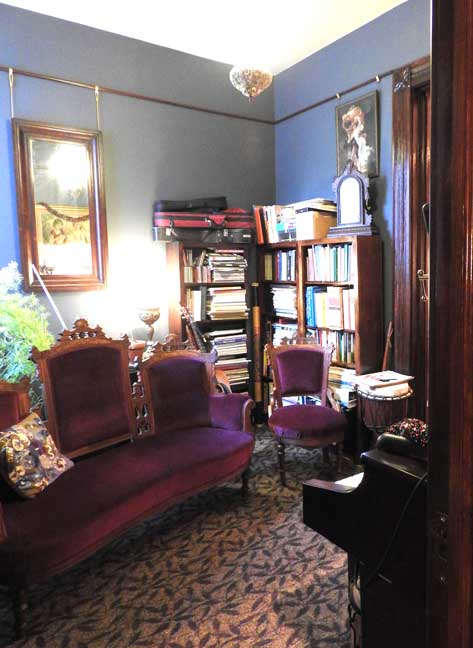 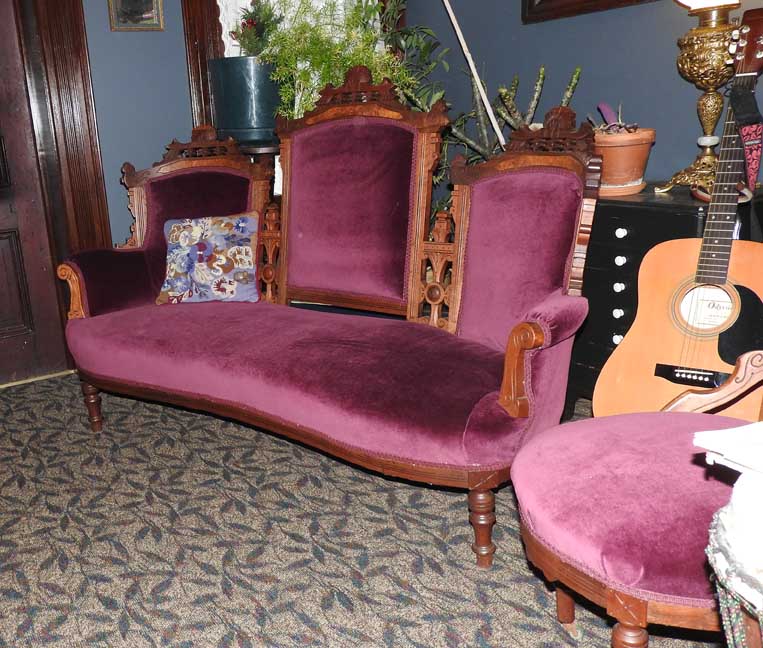 |
Sitting room 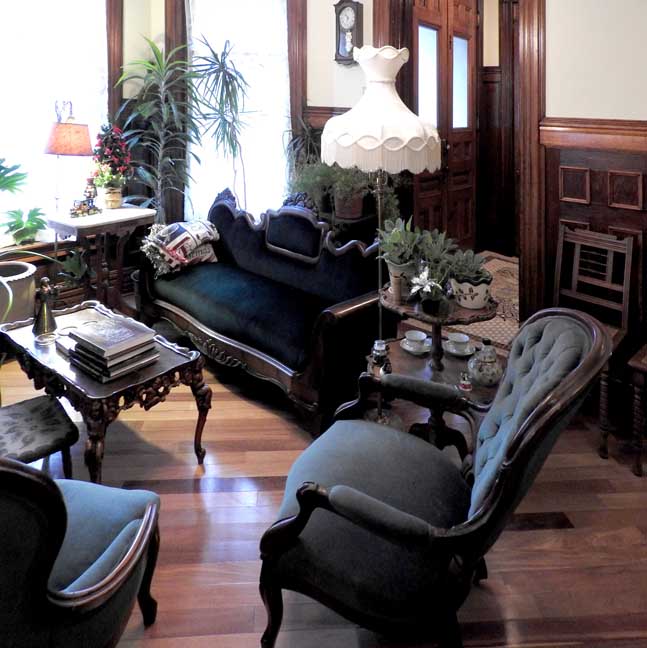 Rococo Revival furniture ... Note wainscoting 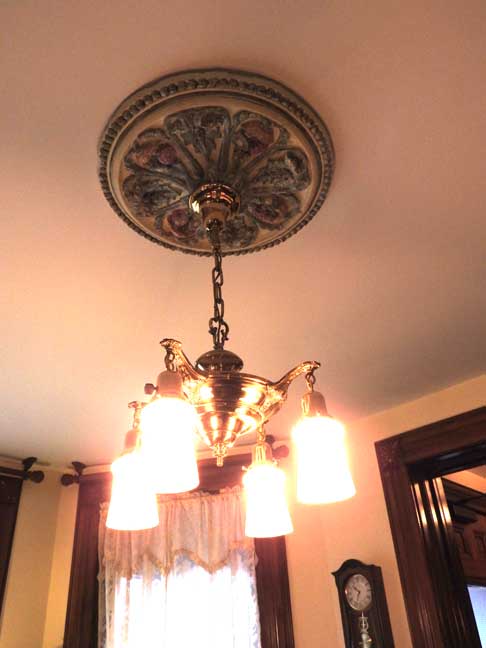 Medallion detailed below: 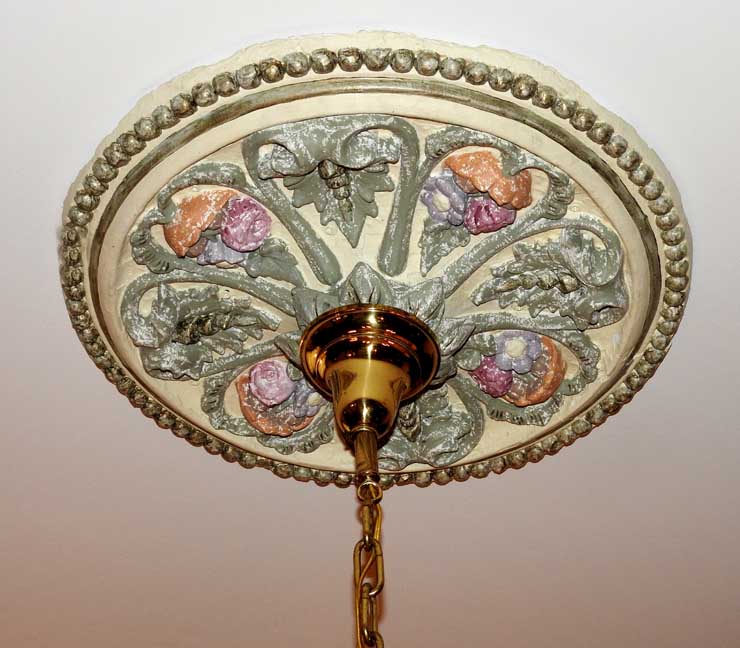 Plaster medallion 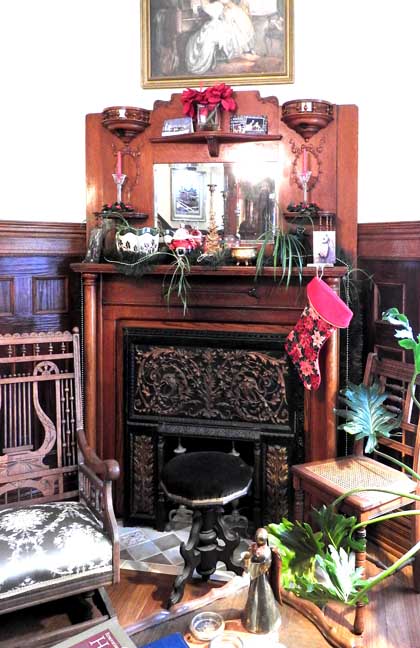 Mantelpiece ... Panel detailed below: 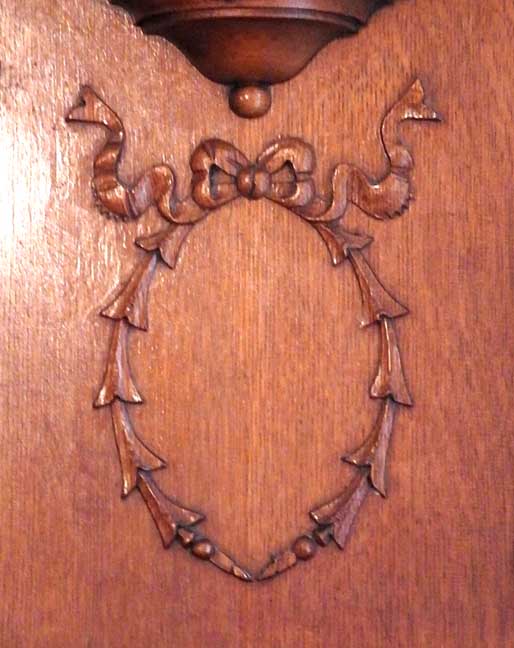 Mantelpiece panel with applied ribbon supporting bellflower wreath 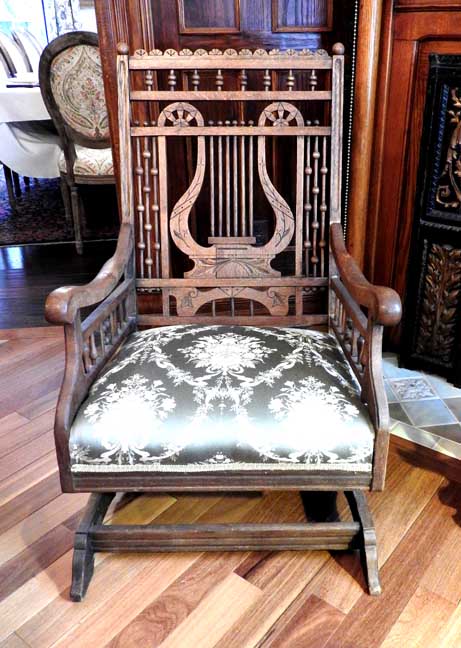 Eastlake style (especially the spindles) glider with lyre splat 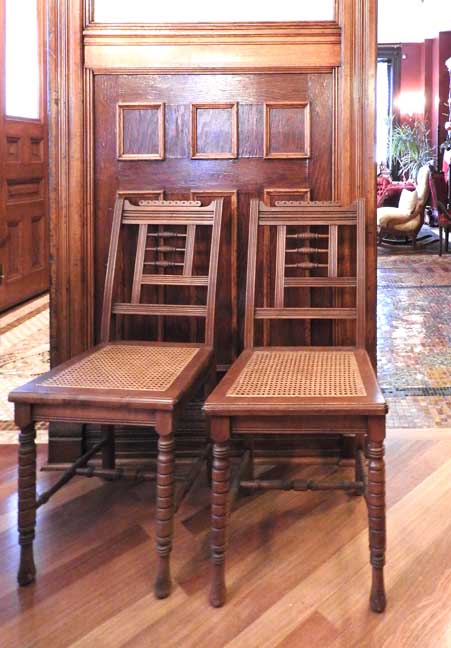 Eastlake style chairs ... Wainscoting |
Living room 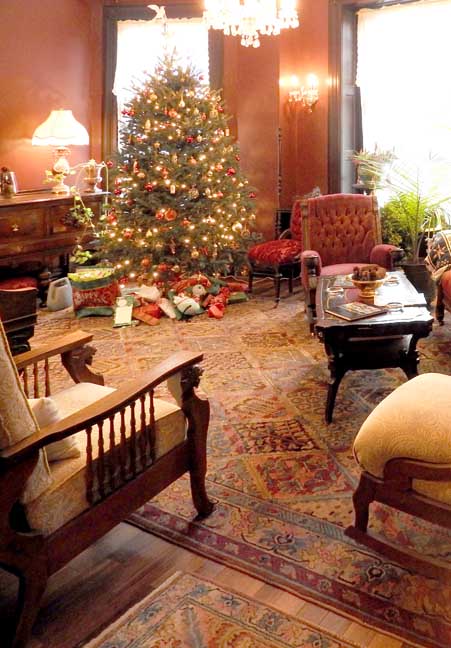 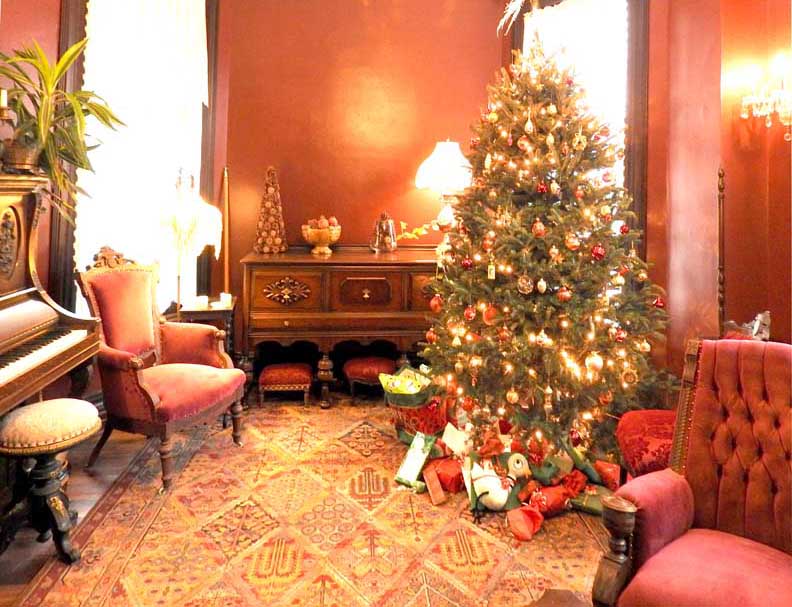 Note piano at left ... Sideboard in middle 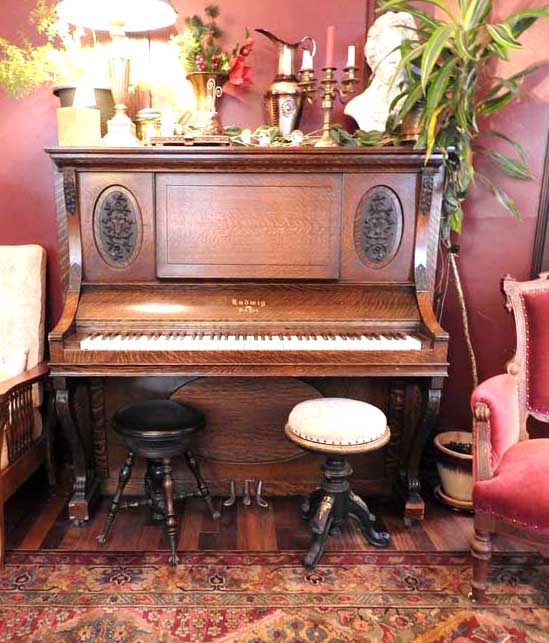 Piano two details below: 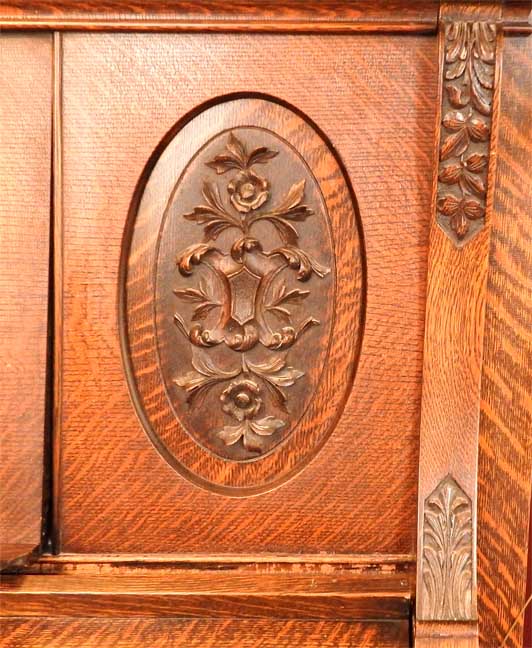 Piano detail #1 - Foliated panel 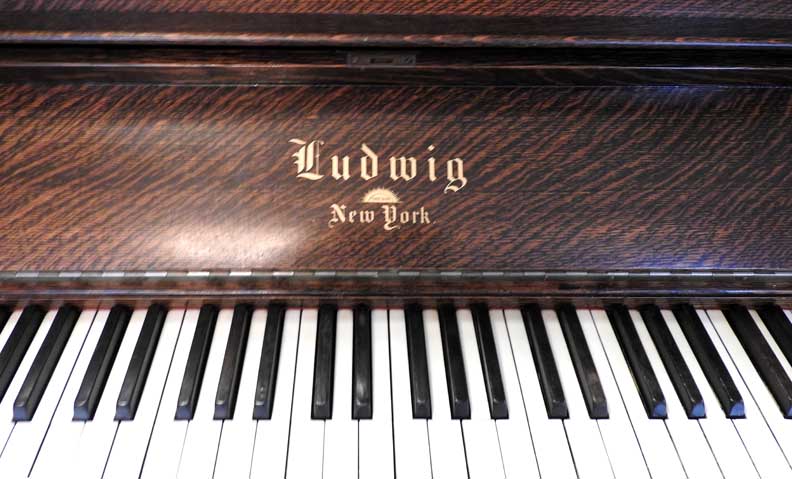 Piano detail #2 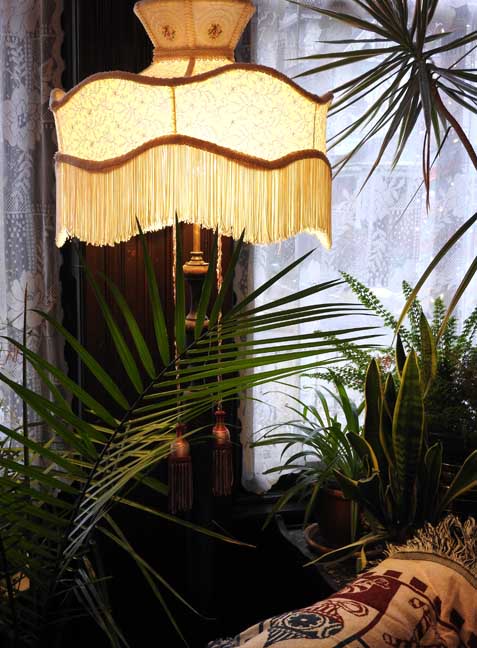 Fringed Victorian lampshade ... "Early
lampshades
were made of paper. It wasn’t until the Victorian era,
which began during the reign of Queen Victoria from 20 June
1837 until her death on 22 January 1901, that shades became
more elaborate and the craft of designing shades became an
art. Victorian shades are mainly made of material,
beads, trim and fringe. They were created to give the
room elegance and romance."
- Shades
of
Light & Design (online Dec. 2017)
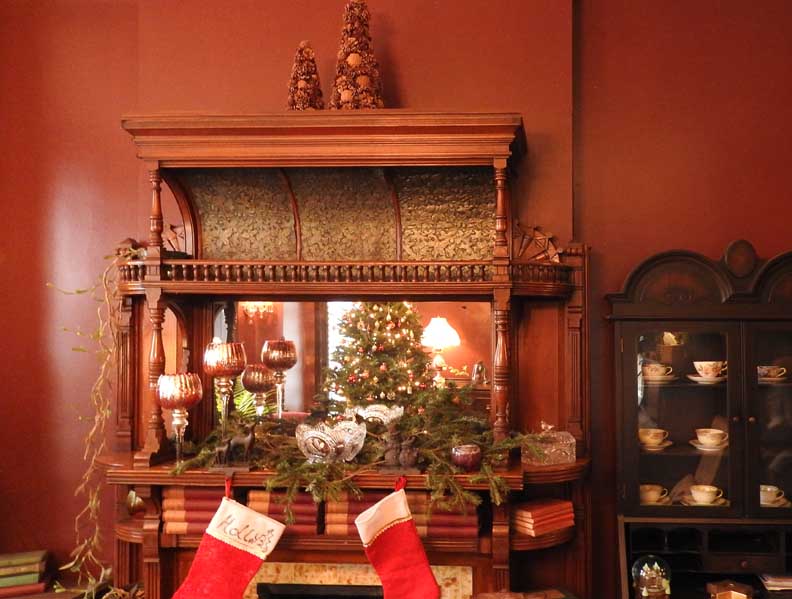 Mantel 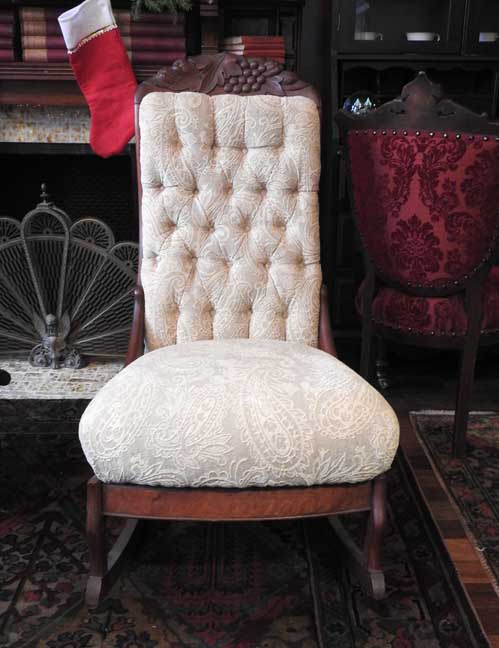 Lincoln rocker has a Rococo Revival crest (detailed below:) and tufted (threading through layers of fabric or leather, often in a pattern, and securing the ends of the thread with a knot or button) back 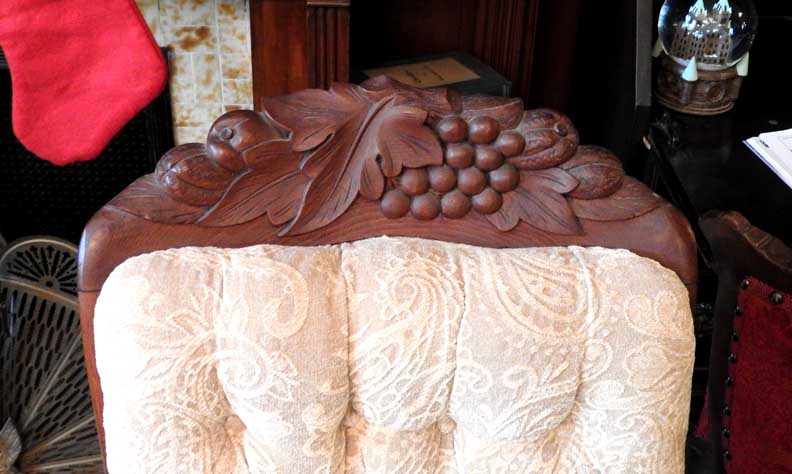 |
Dining
room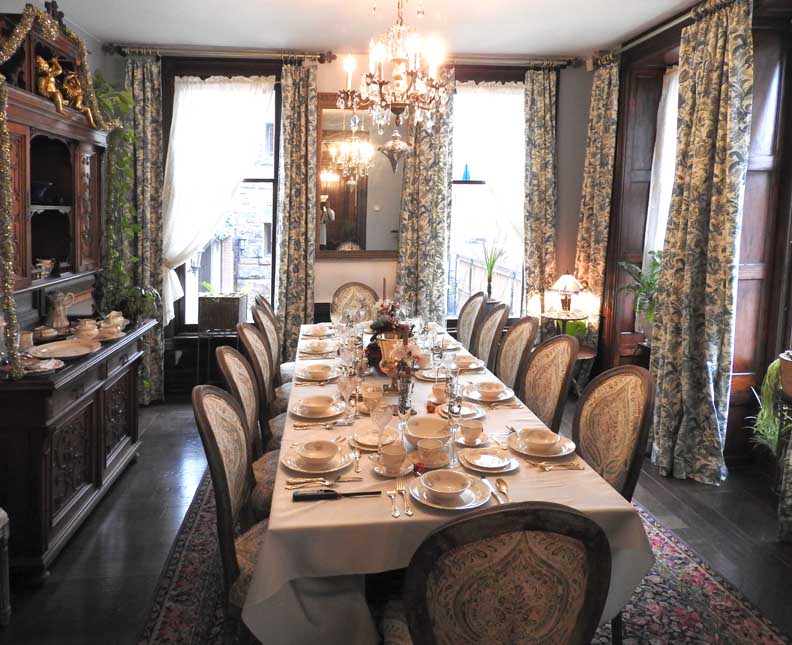 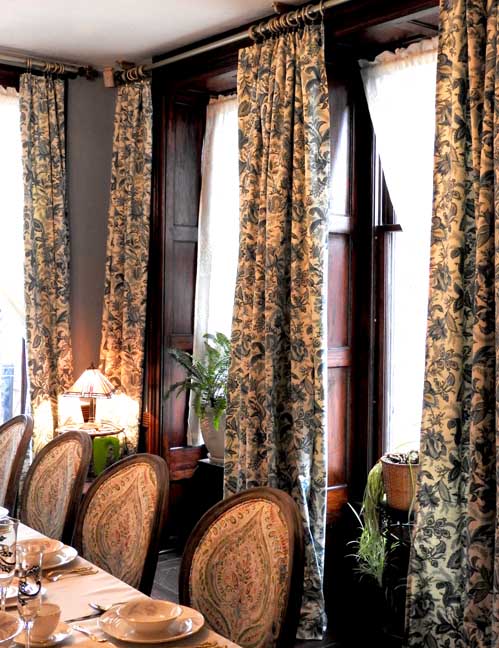 Originally, the house included wooden shutters that folded into the paneled jambs 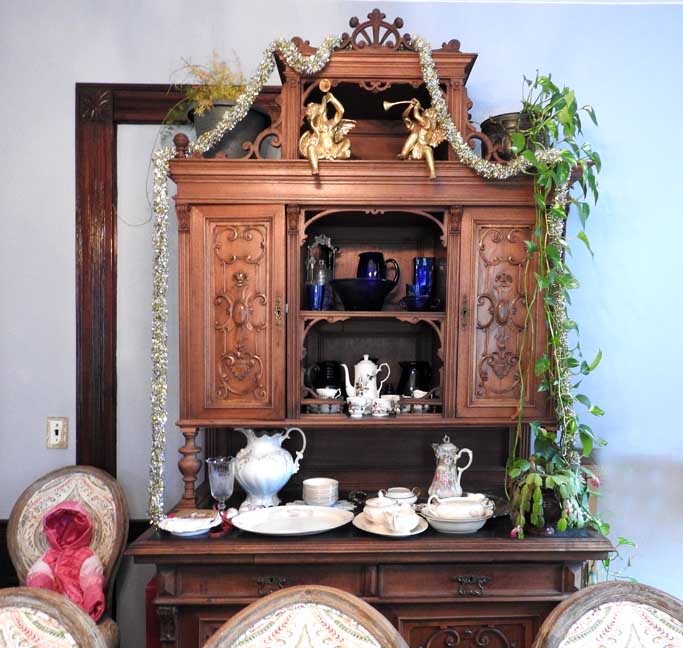 Two details below: 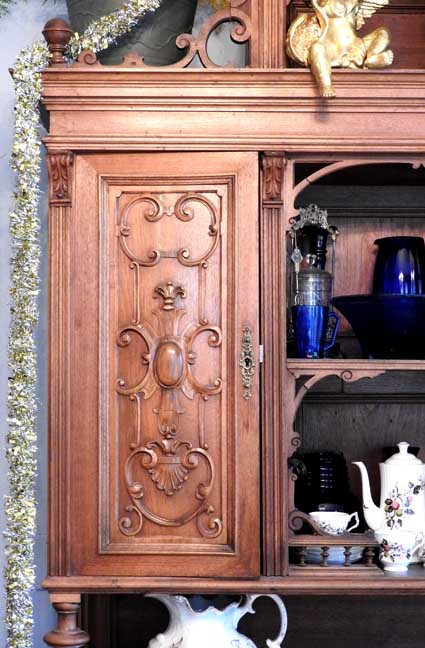 Detail #1 - Applied panels includes C scrolls, cartouche, and bellflowers ... Note escutcheon (detailed below: 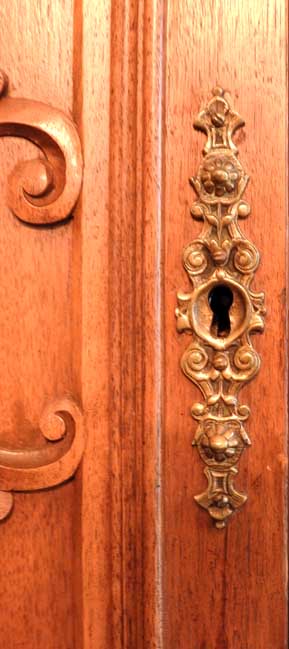 Detail #2 - Escutcheon  Lincrusta pattern: birds flying. "Lincrusta
was
launched in 1877 to instant success in a host of
applications from royal homes to railway carriages. Heralded
as the first washable wallcovering, it appealed to
Victorians because of its sanitary properties as well as its
durability and ornate effects.
"A British invention, it was the brainchild of manufacturer Frederick Walton whose father pioneered linoleum floor covering in the 1860´s. Originally launched as "Linoleum Muralis", it was subsequently re-named "Lincrusta-Walton" − Lin for Linum (flax, from which linseed oil is made) and Crusta (Relief), with the inventor´s name being added to prevent other firms using the same title." - Lincrusta (online Jan.. 2013) |
Kitchen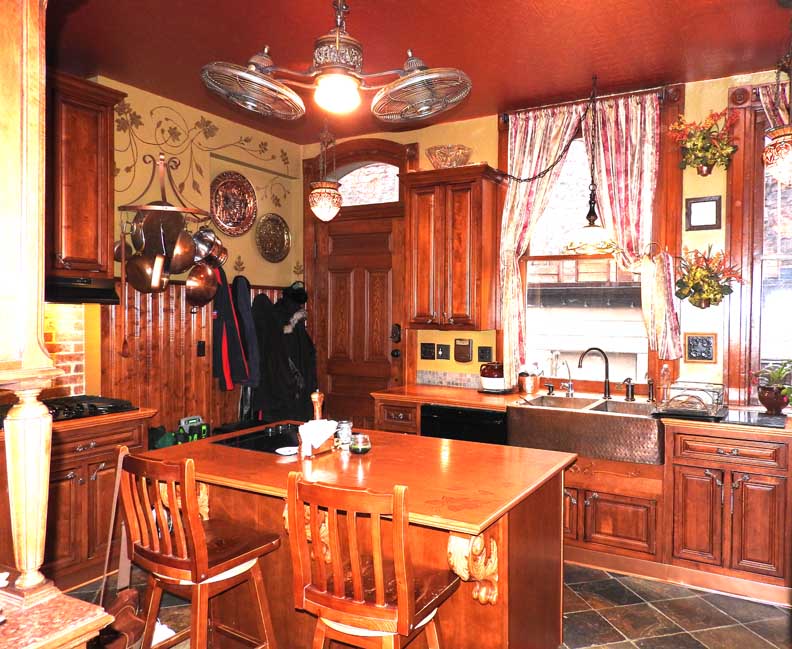 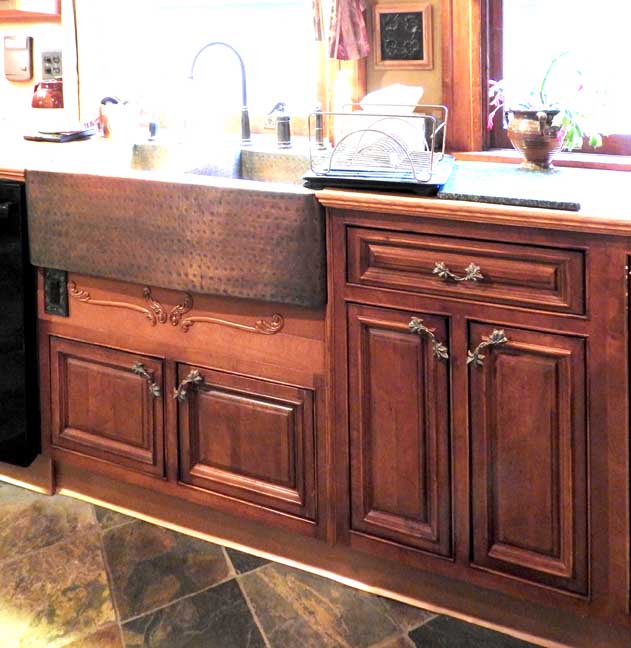 |
Bathroom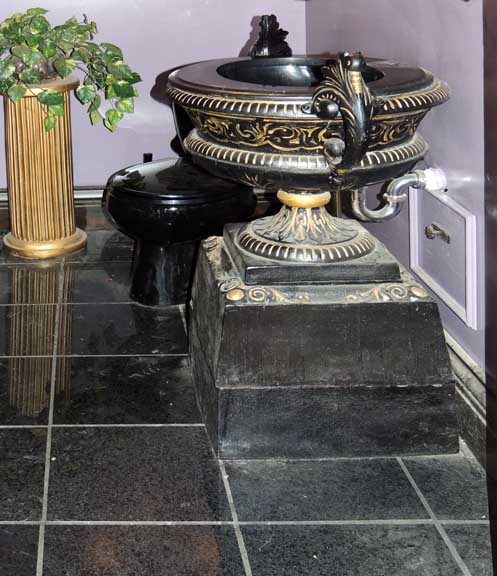 The sink in the foreground was purchased at an auction of the Park Lane Restaurant. |
