EXTERIOR
- M&T
One
M&T Plaza, , Main Street at North Division, Buffalo, NY
|
TEXT Beneath Illustrations
 Seated: Minoru Yamasaki and M&T President Charles W. Millard, Jr Staning: M&T Executive Dudley M. Irwin and [Buffalo] Architect Duane Lyman Source: M&T files / Buffalo News, August 28, 1963  The core - March 1966 Source: "M&T Observer," May 10, 1967  Source: M&T files / Courier Express, March 18, 1966  |
Facade and South elevation  2006 photo  Bottom floor: white marble facing Upper floors: high density concrete with smaller pores (self-cleaning during rain) 2002 photo  4,000 windows glazed with heat-absorbing glass extending from floor to ceiling on each floor 2002 photo  High density white marble concrete with smaller pores. The precast concrete facade is embedded with chips and dust of white Georgia marble and white silica sand ground to a satin finish. 2002 photo 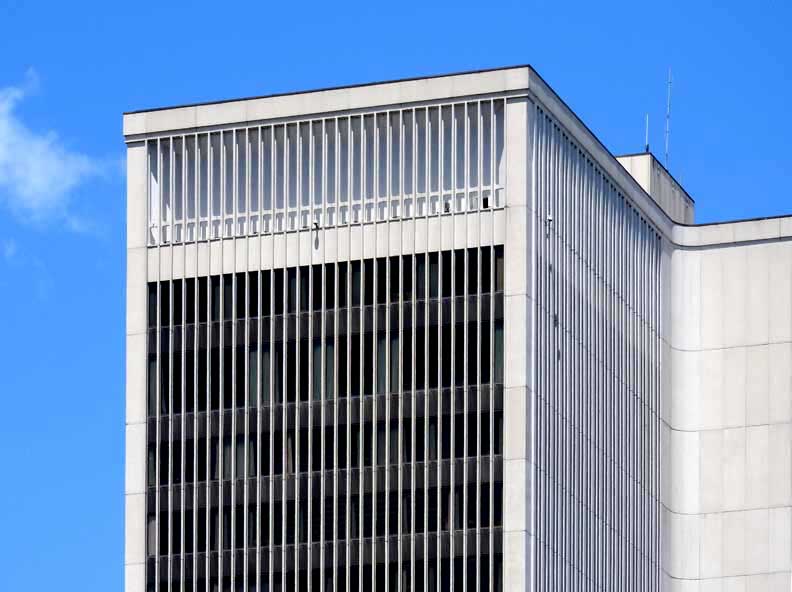 2016 photo  Main entrance with Harry Bertoia fountain in foreground plaza. Columns are sheathed in white Taconic marble from Vermont 2002 photo  Bertoia fountain 2002 photo  Bertoia fountain St. Paul's Episcopal Cathedral steeple in background Main Place Mall Tower in Main Place Mall 2006 photo 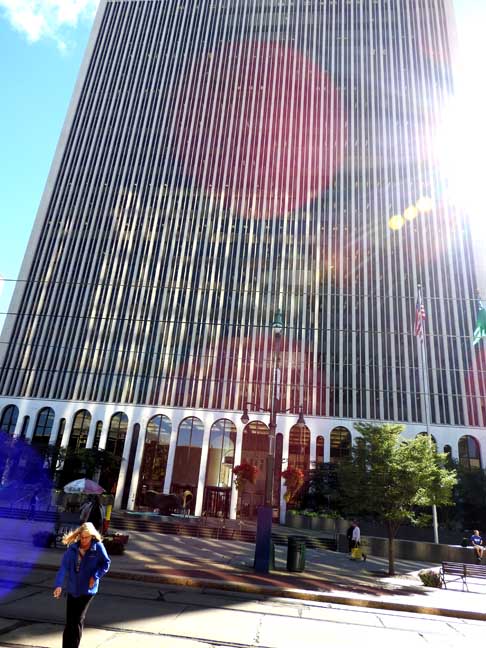 2016 photo |
South
and East Elevations
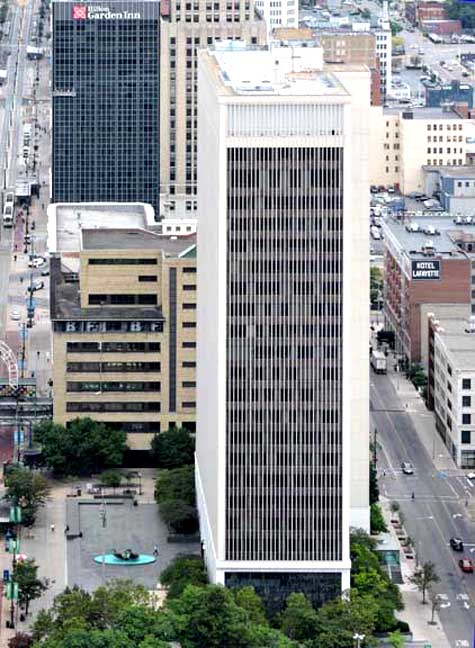 South elevation ... 2015 photo  Rear / east elevation facing Washington St. 2006 photo 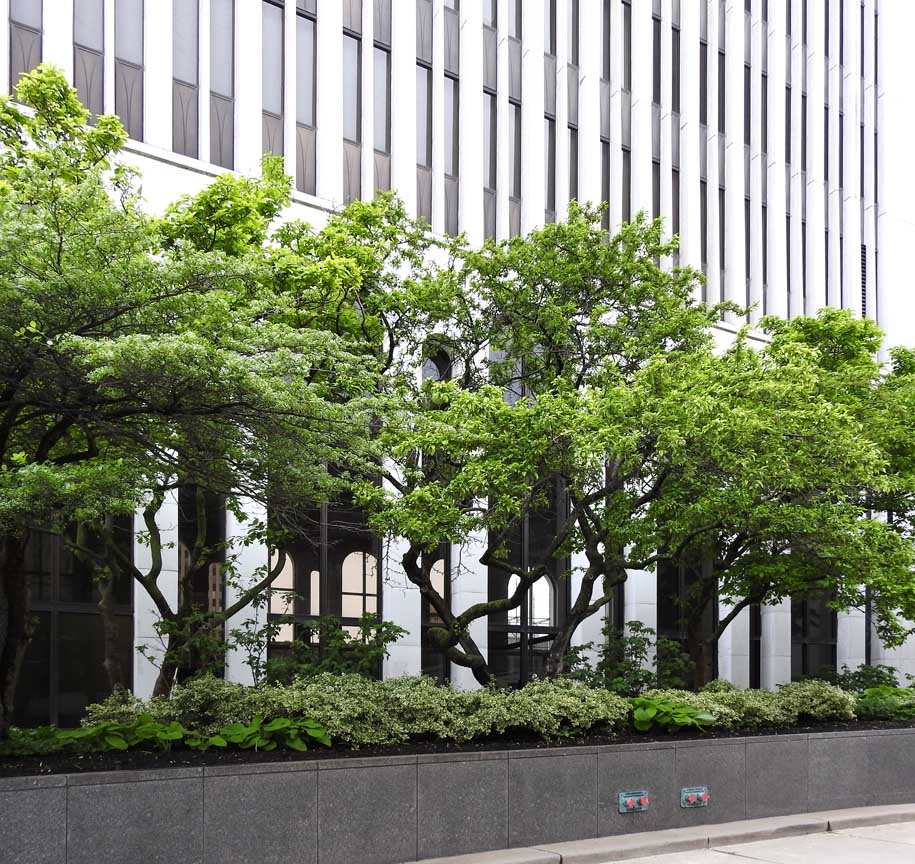 Including significant landscaptng next to a skyscraper was innovative on Yamasaki's part 2022 photo 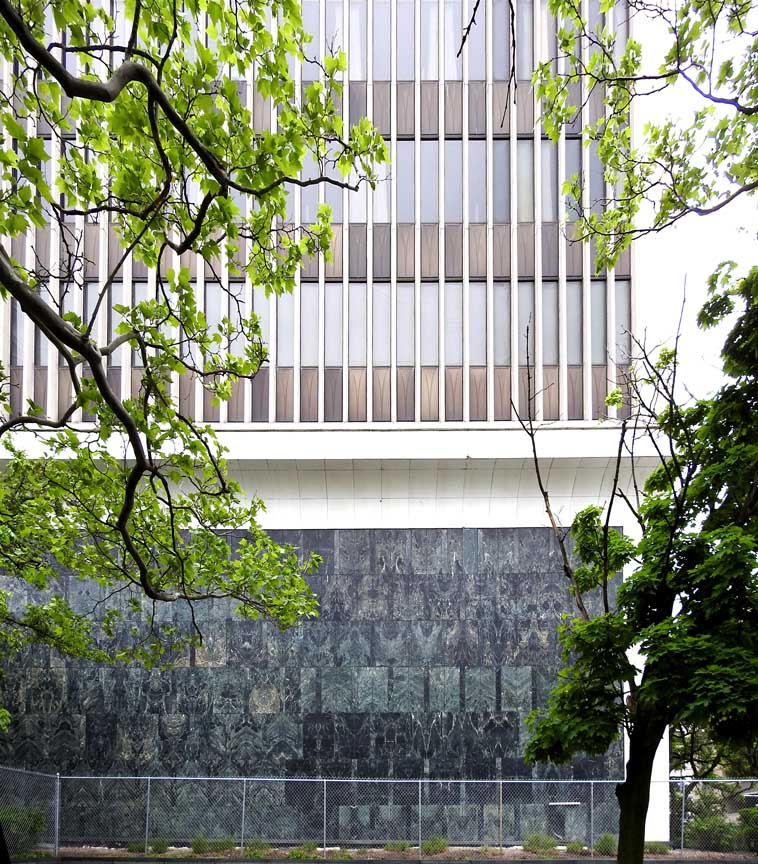 Note spandrel panels and green marble, details below 2022 photo 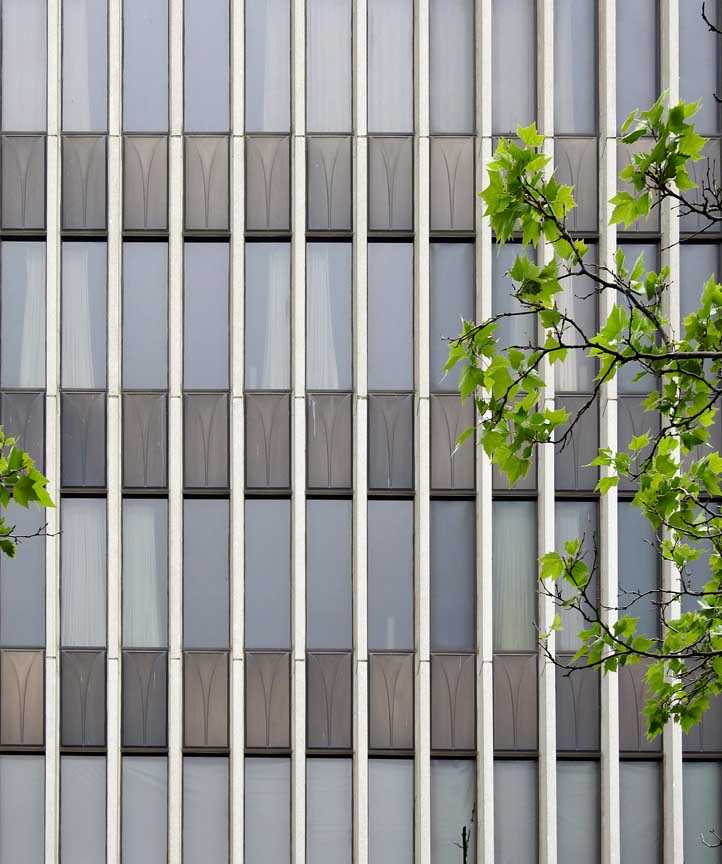 Spandrel panels 2022 photo  Spandrel panels: bronze-toned, anodized aluminum with a slender rose-bud vase design embossed on it (2002 photo) Another example of Yamasaki-decorated spandrel panels: IBM Building  Marble detail. 2022 photo  Rear (East elevation, Washington St.) of building with extruding "spine" which contains mechanicals like elevator shaft, heating equipment., plumbing, etc. 21 story spine constructed in two weeks using the continuous pour slip form methoddeveloped in Buffalo in 1906 for grain elevtors 2002 photo  East elevation on Washington Street  Looking into the building on Washington Street (east elevation) |
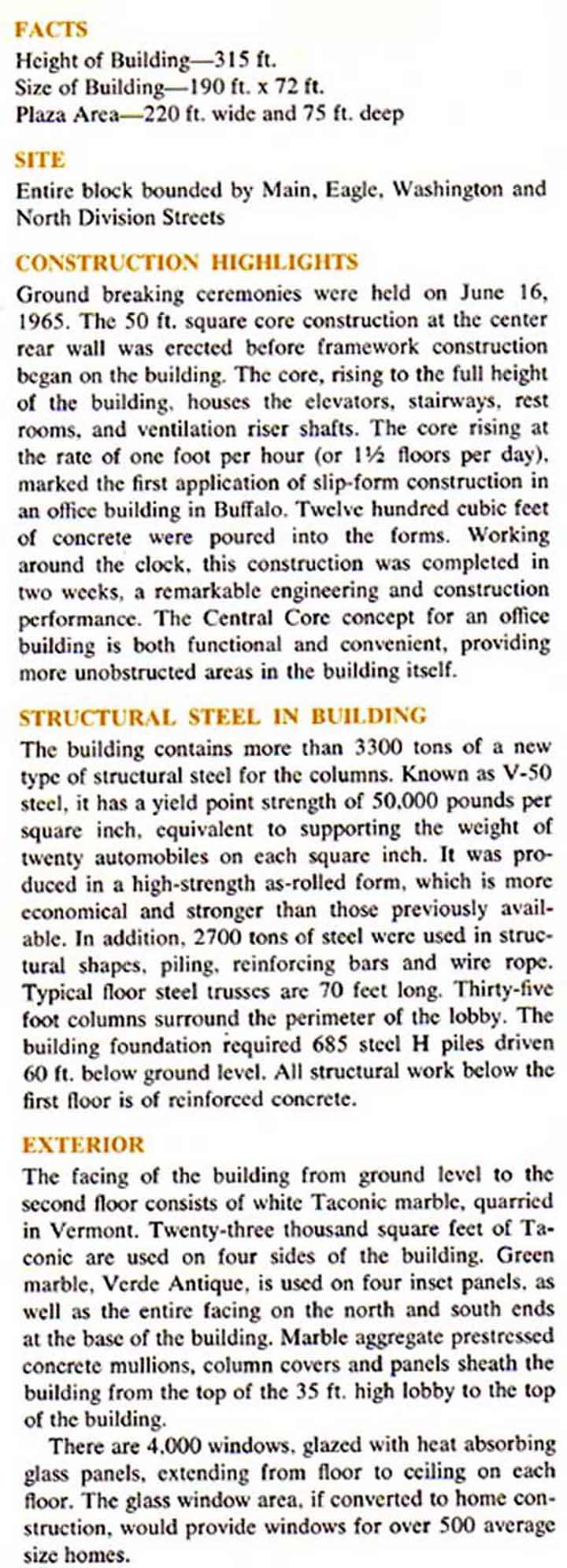 |
Minoru Yamasaki’s One M&T Bank Building, an outstanding example of an International style office building. With the M&T Building, Yamasaki incorporated a design that was later fully realized in his design for the World Trade Center in New York. The building’s vertical support-columned exterior with larger, elongated windows at the top floors allow for expansive, openwork spaces with no interior columns. The base of the building has a white and green marble exterior while only white marble is used on the upper. M&T Bank Building is part of the City’s iconic architectural legacy. - 2013 Preservation Ready Survey of Buildings Downtown, Northlandand Fougeron/Urban Survey Areas Section 4, p. 30 (online May 2016) |
Minoru
Yamasaki, (born December 1, 1912, Seattle, Washington,
U.S.—died February 6, 1986,Detroit, Michigan), American
architect whose buildings, notable for their appeal to the
senses, departed from the austerity often associated with
post-World War II modern architecture.
- Encyclopaedia Britannica (online Dec. 2018) |
Now
that I’m about to turn seventy I finally feel able to
reveal a shameful secret: I was a teenage Yamasaki addict.
I have no good excuse for why I got hooked, but Minoru
Yamasaki was the first contemporary architect who
entranced me. 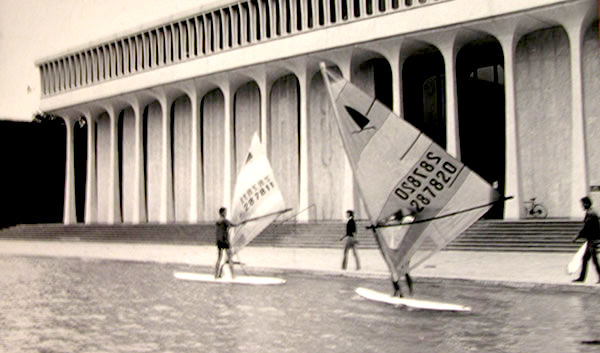 Photo source: Princeton U: Robertson Hall (online Dec. 2018) I
had already begun my architectural self-education with
the early writings of Ada Louise Huxtable in The
New York Times, where in 1962 she praised the
plans for Yamasaki’s Robertson Hall of 1961–1965 (home
of Princeton University’s Woodrow Wilson School of
Public and International Affairs) for the way in which
“Greco-Roman and Far Eastern influences blend in a
series of slender classic columns of Oriental lightness,
in a top floor suggesting the cornice of a temple, and
in a reflecting pool” and for how “the undertones of the
past emerge subtly in a quite advanced and experimental
construction.” I thought it was wonderful, too. ...
white quartzite colonnade of Yamasaki’s
newly completed PrincetonParthenon. -
Martin Filler, Review
of Minoru
Yamasaki: Humanist Architecture for a Modernist
World (online
March 2019)
|
Minoru
Yamasaki, who practiced in the Detroit area for over forty
years, was one of the world's best-known architects in the
early 1960s, appearing on the cover of Time magazine,
serving on President Kennedy's committee to redesign
Pennsylvania Avenue in Washington, D.C., and being
selected to construct the World Trade Center in New York,
which was briefly the tallest building in the world. - Sarah Cox, "Yamasaki's Most Important Architecture In & Around Detroit," Curbed Detroit, 2013(online Dec. 2018) |
|
Yamasaki’s
early training and experience were influenced by the
austerity and practicality of the Modern and International
Style movements. However, in 1955, his perspective on the
state of architecture and his personal aesthetic ambitions
substantially changed. That year, he was commissioned to
design the U.S. Consulate in Kobe, Japan. While there,he
took the opportunity to embark on an architectural
heritage tour of Japan, Italy, and India. Having never
traveled outside the U.S., thetrip proved to be
eye-opening and career changing. -
Denise McGeen, "Minoru Yamasaki (Dec. 1, 1912 - Feb. 7,
1986 )," in HistoricDetroit.org (online
Dec. 2018)
|
Special thanks to M&T Manager Corporate Communications Michael Zabel for his assistance in 2006
Except
where noted otherwise, color photos and their arrangement © 2006 Chuck
LaChiusa
...Home
Page
...|
..Buffalo
Architecture
Index...|
..Buffalo
History
Index...
.|....E-Mail
...|
.