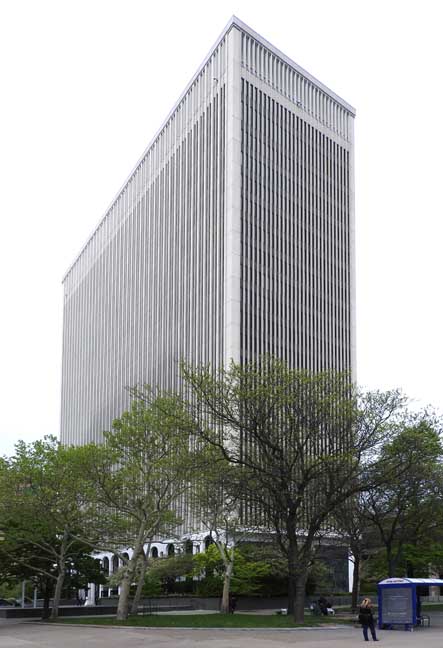
Mid-Century Modern styles ................ International Style .............. Postmodern Style ............ Styles of Architecture
New Formalism Style
 M&T Bank, Buffalo, NY ... Architect: Minoru Yamaski, with Duane Lyman |
|
New Formalism
Washington State, Department of Archaeology and Historic Preservation (online Dec. 2018) 1955 - 1975 Sometimes called “Neo Palladianism”, New Formalism emerged in the 1960s as a rejection to the rigid form of Modernism. The style represents yet another 20th century effort to wed the building forms of the past with new forms enabled by advances in building technology. New Formalist buildings embraced many Classical precedents such as building proportion and scale, classical columns, highly stylized entablatures, and colonades. However, they also used the newly discovered plastic-like qualities of concrete to create new forms such as umbrella shells, waffle slabs and folded plates. Buildings designed in the New Formalism style have a carefully organized hierarchy of space, and an emphasis is placed on the structural grid of the building. A single volume structure is preferred, and the buildings are often separated from nature by being set on a raised podium or base. Many have an exotic flavor and exterior wall surfaces of cast stone, brick and marble. New Formalist civic buildings are designed on a larger urban scale and achieve a monumental presence by emphasizing symmetry and the axis or orientation of the building. Later versions of the New Formalism style used exaggerated attic spaces to anchor the building to the ground. |
|
(online
Dec. 2018)
New Formalism is an architectural style that emerged in the United States during the mid 1950s and flowered in the 1960s. Buildings designed in that style exhibited many Classical elements including "strict symmetrical elevations" building proportion and scale, Classical columns, highly stylized entablatures and colonnades. The style was used primarily for high-profile cultural, institutional and civic buildings. They were "typically constructed using rich materials such as marble, granite or man-made composites and also incorporated certain qualities of concrete that allowed for the creation of distinctive forms such as umbrella shells, waffle slabs and folded plates". Edward Durrell Stone's New Delhi American Embassy (1954), which blended the architecture of the east with modern western concepts, is considered to be the symbolic start of New Formalism architecture. "Common features of the New Formalism style, include:
|
