
Mutual
Riverfront Park - Table of Contents
Waterfront
Memories & More Museum (online August 2022)
Mutual Riverfront Park
41 Hamburg at South St.
Buffalo, NY
|
Completed: |
2012 |
|
Landscape architect: |
Dean Gowen, in association with the Hatch
Corporation (Engineers). Larry Zamojski, Hatch Project Manager. |
| Funder: | New
York Power Authority |
| Management: | Valley
Community Association |
| Further
information: |
Buffalo
Rising (Sept. 2012) |
| Nearby
park: |
River
Fest Park Also managed by Valley
Community Association |
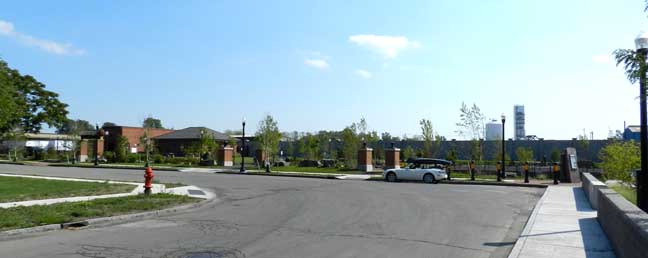 The original Mutual clubhouse address was 150 South Street at the foot of Hamburg St. This 2012 park address is around the corner: 41 Hamburg St. at the foot of South St. The park faces east, with the two new buildings at the left/north of the park. Outdoor seating areas and boat launch are off to the right (south), as are the Buffalo River and grain elevators. The park is located on a filled-in canal slip for freighters. |
Pedestrian
gateway
and buildings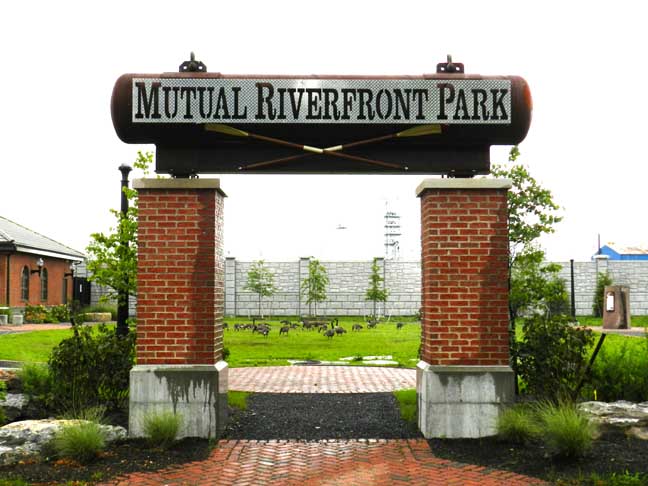 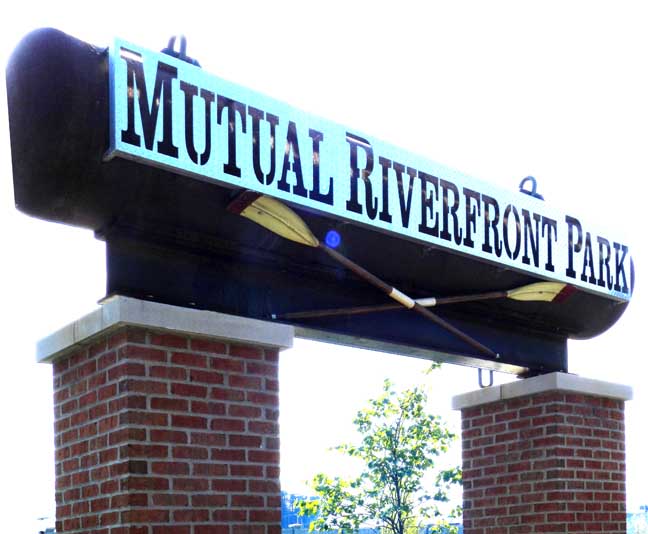 Pedestrian gateway into park with an ice boom pontoon as overhead arch. 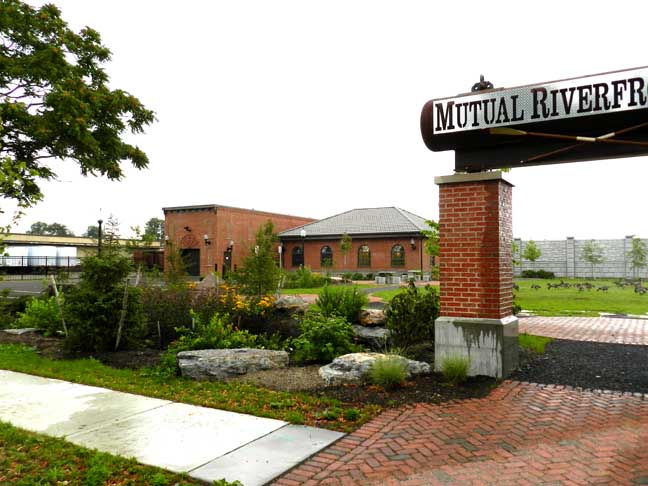 Note rain garden.  The 2012 buildings. Building on left (north): Boathouse (for shells, kayaks, canoes, row boats) )modeled on the 1892 brick clubhouse which included the boathouse. See 1908 illustration below. Building on right (south): Waterfront Memories & More Museum (online August 2022) includes museum and archives space, kitchenette/concessions, and bathroom facilities. The Valley Community Association will be in charge of special events, staffing, upkeep of buildings and library. The Association also has management responsibilities for the River Fest Park. 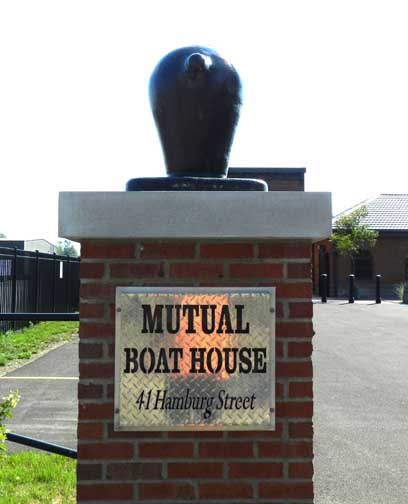 Boathouse (for shells, kayaks, canoes, row boats) )modeled on the 1892 brick clubhouse which included the boathouse. See 1908 illustration below. 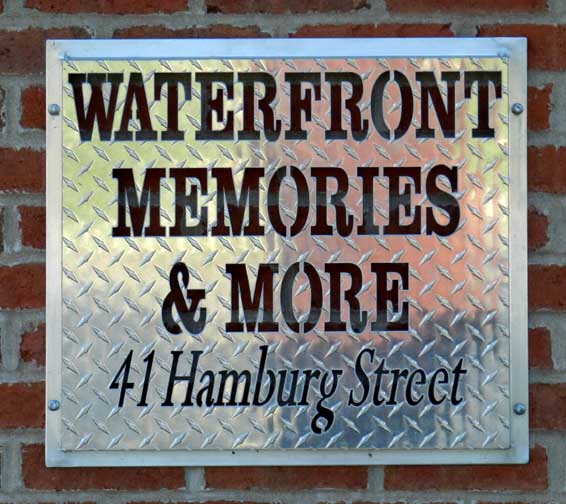 Waterfront Memories & More Museum (online August 2022) includes museum and archives space, kitchenette/concessions, and bathroom facilities.  Behind the gray wall is New York Power Authority ice boom storage  Boathouse reminiscent of the 1892 Mutual Rowing Club. See 1908 illustration below. This is where the shells (racing boats) are stored. This is a smaller version of the original with vandal proof elements such as false windows 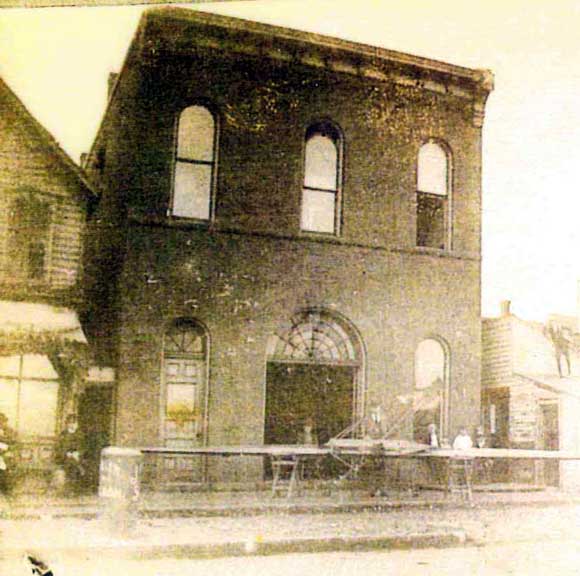 1908 Mutual Rowing Club. Photo courtesy of Mutual Riverfront Park landcape architect Dean Gowen. |
| Center
park area Between the two buildings and the boat launch  Assembly area  The Medina sandstone slabs were salvaged on site and reused as interpretive sign panel backdrops.  A small amphitheater was constructed out of stacked Onondaga limestone boulders, keeping with the natural theme of the park. This “outdoor classroom” will allow for lectures and general seating for users of the park, with an impressive backdrop of the river and grain elevators. Behind the gray wall is New York Power Authority ice boom storage.  Amphitheater  Dining terrace ... Left elevator: Lake & Rail ... Right elevator: Standard Grain Elevator (part of Silo City) |
| Boat
launch and Buffalo
River The boat launch, at the far right (south) of the park is into the Buffalo River  View south. Seasonal boat launch. Left elevator: Lake & Rail ... Right elevator: Standard Grain Elevator (part of Silo City) 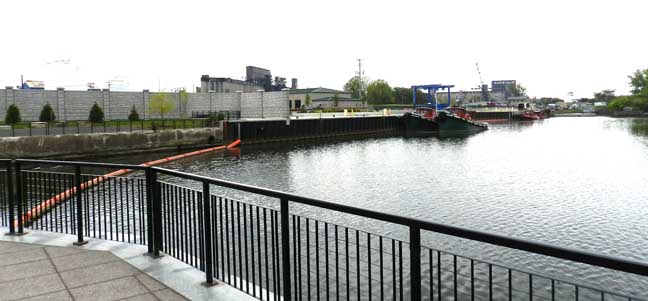 View south. Note tug boats. 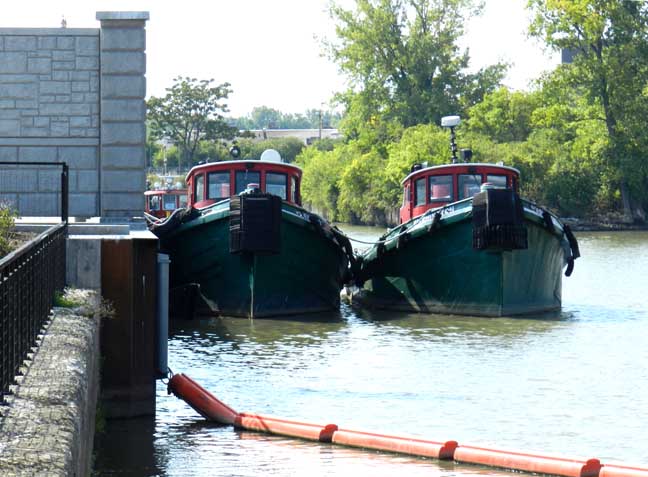 Two tug boats located to the area along the north wharf, visible to the public from the Boardwalk/Promenade. Behind the gray wall is New York Power Authority ice boom storage. 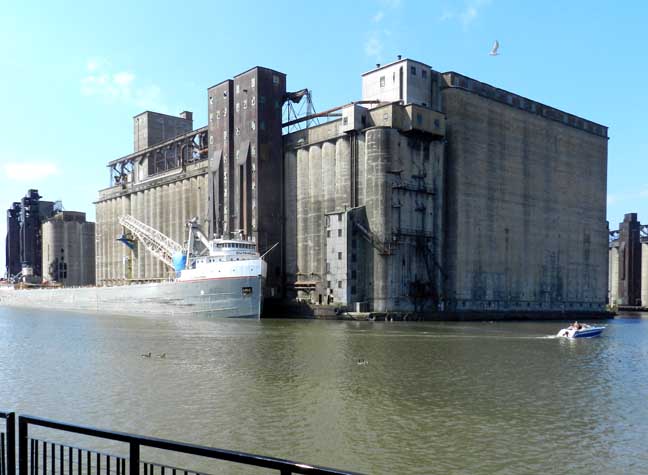 View south. Left elevator: Lake & Rail ... Right elevator: Standard Grain Elevator (part of Silo City) 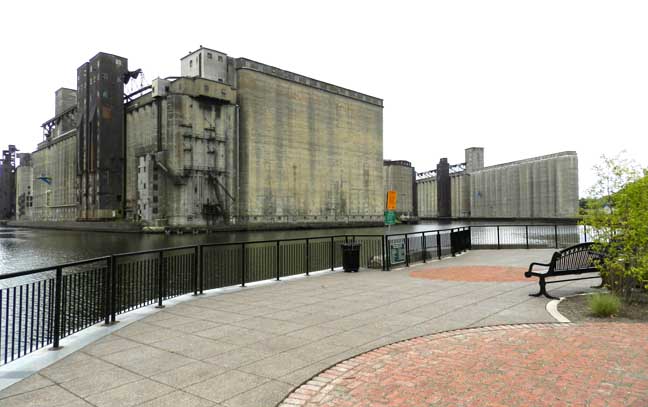 View southwest. Left elevator: Lake & Rail ... Right elevator: Standard Grain Elevator (part of Silo City) 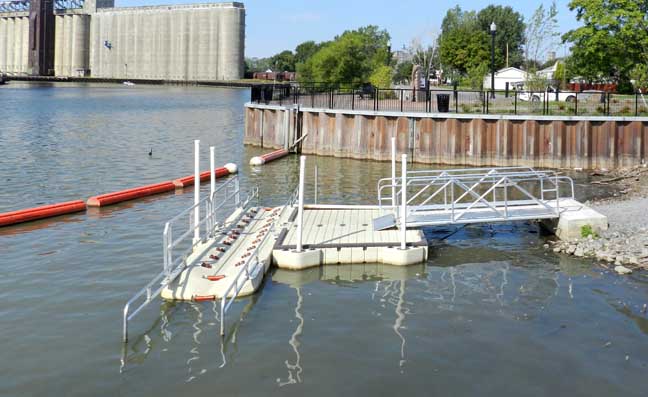 View west. Houses are on South Street. Standard Grain Elevator (part of Silo City) 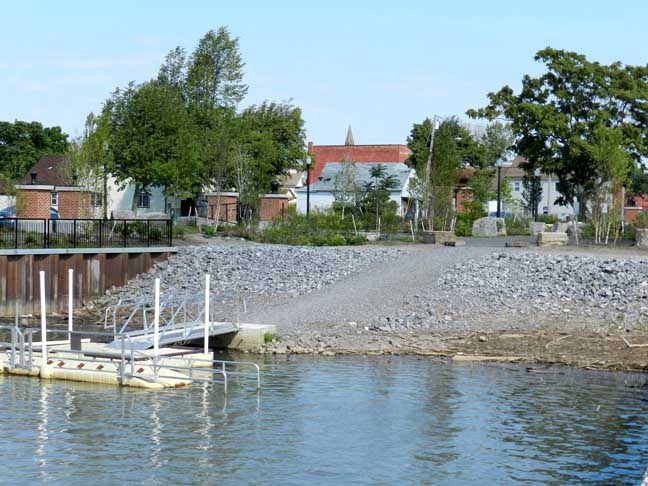 View west. Houses are on South Street. |
