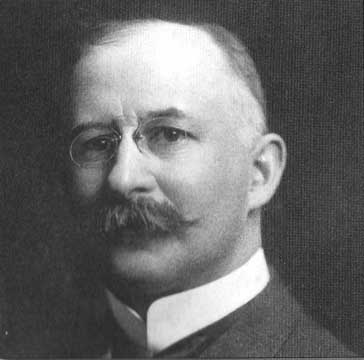Franklin Wellington Caulkins - Table of Contents
Franklin Wellington Caulkins

On this page:
Chronology
Information culled from "Franklin
Wellington Caulkins, Architect," by John H. Conlin in Spring 2007 issue of Western New York Heritage
1855 Born in Hartford, Conn. 1875 Working in the Buffalo office of Milton Beebe 1878 Caulkins set up his own practice in Buffalo in the Townsend Block at Main & Swan Sts. 1878 Married Jennie Louise Van Slyke of Rochester, NY 1878 Designed 69 Symphony Circle for Malcolm J. McNiven 1879 Designed 51 Symphony Circle for Mrs. Ira S. Bennett 1880 Designed 55 Symphony Circle for Frank Porter ? Designed 741 West Ferry St. for James A. Smith. Demolished. 1881 Designed the (Dr. James P.) White Building, from Main Street to Erie Street
("In 1906, the present, taller, White Building replaced it on the same footprint. The present building retains some of the cast iron columns of the earlier building on the Erie Street fašade." - John Conlin, 2007C. 1880? Designed Chapin Building. Demolished 1926 Early 1880s Austin Building: 1833 Unitarian Church torn down and redesigned by Caulkins from the first floor up and was extended in length along Eagle Street 1881
Designed Prospect Avenue Baptist Church addition, cor. of Georgia and Prospect 1882 Designed 415 Franklin Street (the Caulkins House) for himself 1882-1885 Relocated in Minneapolis, Minn. 1885-1903 Returned to Buffalo, office in the Chapin Building ? Remodeled Linwood Avenue house on the southeast corner of Linwood and W. Ferry ? Designed 410 Delaware Ave. Demolished 1966. ? Designed 430 Delaware Ave. for Thomas Ramsdell ? 85 Genesee Street. Demolished. ? Designed State National Bank, 8 Webster Street, North Tonawanda, NY 1888 Maple Street Baptist Mission Church . Demolished early 1980s. 1903 Moved to Missouri. 1905 A widower, married a second time to Gertrude B. Smith. 1905-1930 Worked in Missouri, then Texas and Louisiana 1930 Retired and living at the National Elks Home in Bedford, Va. 1940 Died in Bedford, Va.
|
Excerpted (without footnotes)
Franklin Wellington Caulkins
was in the late nineteenth-century one of Buffalo’s most prominent and
well-known architects, yet today few of his works remain. Obviously
proud of his creation, F.W. Caulkins had his name and role as architect
molded into the cast iron decoration of the Caulkins Building, forever
marking his role in the building’s history.from the Nomination for The Caulkins Building, Buffalo, NY By Jennifer Walkowski Little in known about the elusive architect, and many of his architectural creations have been demolished and forgotten, yet Caulkins was once one of Buffalo’s most respected and prolific architects in the nineteenth-century. Born in Hartford, Connecticut in 1855, F.W. Caulkins established his architectural practice in Buffalo in 1878 in the Townsend Block at Main & Swan Streets. An adept practitioner of nearly any style of the day, Caulkins designed several homes in Buffalo including the Elizabethan-style James Smith House at 741 West Ferry Street (ca. 1880s, demolished), the Romanesque Forsythe House at 410 Delaware (unknown date, demolished), and his own intricate Stick Style house at 415 Franklin Street (1882, contributing to the Allentown Historic District). His series of eclectic Queen Anne-style residences at 69, 51 and 55 Symphony Circle along with 430 Delaware Avenue are all contributing buildings to the Allentown Historic District (NR 1978). Caulkins was also noted for his commercial projects which included the oddly-shaped Chapin Building at the corner of Pearl and Swan Streets (ca. 1880s, demolished), the seven-story White Building (1881, now significantly altered) and the Richardson Romanesque style State National Bank building in North Tonawanda (ca. 1880s-1900). He also designed the Sloan Malt House (date unknown, demolished), which was located on Exchange Street on the same block as the Kamman Building. Caulkin’s unique brick Gothic Revival style Prospect Avenue Baptist Church (ca. 1880s) is a contributing building to the West Village Historic District (NR 1978). While many of Caulkins’ buildings are no longer standing, perhaps his best known contribution to Buffalo’s architecture is his extensive renovation to the Austin Building at 110 Franklin Street (1833, altered 1880); Caulkins demolished much of the former Unitarian Church building built by Buffalo-icon Benjamin Rathbun, completely rebuilding the edifice from the ground floor upwards. The Kamman Building (ca. 1883-84, SR 2009, NR pending) is another excellent example of Caulkins’ work, and with its brick and sandstone Romanesque commercial facade like the Caulkins Building, the two contemporary buildings appear to be almost “sisters.” After a prolific and diverse career, Caulkins left Buffalo in 1903, living and working in Missouri, Texas and Louisiana before passing away in Bedford, Virginia in 1940. |
