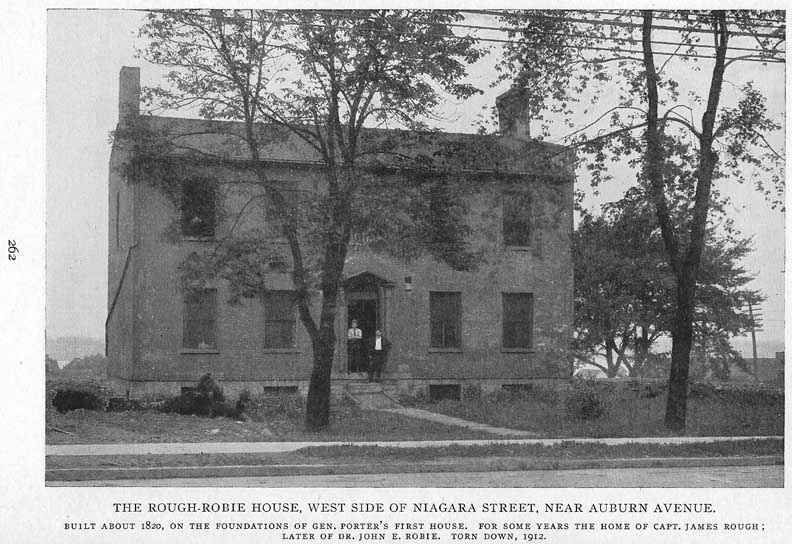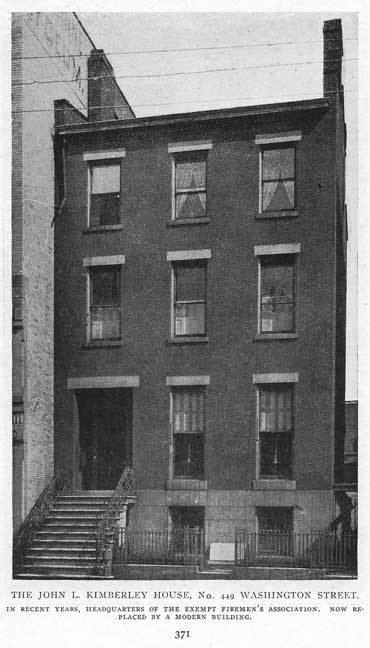Nominations reprinted on "Buffalo Architecture and History" website
Reprint
Application for Landmark/Landmark Site
Michigan-Sycamore Historic District
Submitted by Preservation Buffalo Niagara
617 Main Street, Buffalo,
New York 14203
www.PreservationBuffaloNiagara.org
The buildings located at 68 and 72 Sycamore Street are clearly eligible for local landmarking as provided in Section 337 of the Buffalo City Charter, 37-14, Criteria for Designation, by meeting four of the nine criteria for listing.
Criteria 1: They have
character, interest, or value as part of the development, heritage, or
cultural characteristics of the City, State, or Nation.
These buildings date to the 1840s, and are among the oldest buildings remaining in Downtown Buffalo.
The two-story late-Federal style semi-detached house at 68 Sycamore Street (originally
numbered 46-48) was likely built in 1843. It appears as a residential
address for the first time in the 1844 City Directory where it is
listed as the home of Joseph Staub (1810–1882). (1)
Staub was a shoemaker who had moved there the year before from Cypress Street. His shop was nearby on Main Street near the corner of Genesee Street, where it was first listed in the city directory in 1840. Since his residence was a double house, one assumes that Staub rented half (probably #48) to one or more tenants. By 1866, Staub had given up the shoe making trade to become a successful saloon owner. His establishment was at 207 Washington Street. He was still living at 46-48 Sycamore when the city changed the street numbers along Sycamore Street in 1867 or 1868. At that time, 46-48 assumed the current address of 68-70.
The outside appearance of the house has changed
little since the 1840s. It is simple, two-story brick dwelling in the
late Federal style. It is a type of dwelling that once was common along
the young city’s bustling streets. The two-story dwelling retains its
original saddleback roof, distinctive end parapets and chimneys, nearly symmetrical fenestration, and stone lintels over windows and doors (these have been painted white).
The similar, three-story double dwelling at 70-72 Sycamore Street
is also a late Federal style building that retains its original
external appearance. The entrance is reached by a flight of steps above
a raised basement, and the stone window lintels (also painted white),
are now rare features that were once common to many urban dwellings
during the first half of the 19th century. In general, the house shares
similarity with the long-ago-demolished three-story, cube-like dwelling
that New York architects Ithiel Town and Alexander Jackson Davis
designed for Buffalo attorney Herman Potter in 1835-1836 on Niagara Square. (2)
A likely date for the construction of 70-72
Sycamore Street is the year 1848. In the city directory for 1849-1850,
a resident, Eliza Smith, is listed at this address (then 50-52) for the
first time. In 1854, the year the house appears on a map of Buffalo, a
cigar maker named Aaron Weil resided at the same address. (3)
This indicates that Smith took in boarders. After
the Civil War, one of Buffalo’s more colorful figures resided at 70
Sycamore. She was Eliza Quirk, also known around town as “Irish Lize.”
She apparently lived at 70 Sycamore Street until her death in 1869 or
1870. (4)
Criteria 3: They
exemplify the historic, aesthetic, architectural, archaeological,
educational, economic, or cultural heritage of the City, state, or
nation
A study of the City Directories at the time, give
great insight into the diversity and variation in the people who lived
here. These buildings truly tell the story of Buffalo at the height of
its development and the people who came to the City looking for the
opportunities that a Canal town afforded in the midst of our Nation’s
westward migration. From musicians and midwives, blacksmiths and
butchers, these buildings met the need for housing in a bustling,
growing City and Nation.
In addition, the buildings were contemporaries of the Michigan Street Baptist Church,
a centerpiece of the abolition movement and a stop on the Underground
Railroad trail to freedom in Canada for thousands of former slaves.
Residents of 68 and 72 Sycamore would have had a high likelihood of
interaction with abolitionists, and perhaps even witnessed or played a
role in the Underground Railroad.
Criteria 5: They embody
the distinguishing characteristics of an architectural style valuable
for the study of a period, type, method of construction, or use of
indigenous materials
The buildings are both excellent, intact examples of Federal style architecture within the City of Buffalo. The Federal Style typically dates from 1815–1840, and it is to this period that the beginnings of a true American architectural style and movement is often traced. Architects first credited with proliferating this style include Charles Bulfinch, Benjamin H. Latrobe, Samuel McIntire, and Alexander Parris. Asher Benjamin’s famous pattern books are often credited with making this style accessible to American carpenters and home builders. While it was once very common in cities across the Country, especially along the Eastern Seaboard, there are very few remaining buildings, and even fewer that retain so much original fabric and architectural integrity.
Both buildings have characteristic features of the Federal Style, such as low-pitch gable roofs, with parapets and chimneys. Windows are flat headed single-light double-hungs, with stone lintels and sills.
68 Sycamore is built with common brick laid in American bond, that is, the courses are laid in stretchers except for each sixth course, which is laid in headers. The walls of 70-72 are also laid in American bond, but there are seven courses of stretchers between courses of headers.
70-72 has a raised stone basement, therefore the
entrance is above the street and must be reached by a flight of steps.
This was a common feature of Federal and Greek Revival city houses.
These buildings constitute some of the last remaining pre-Civil War buildings in the City of Buffalo, and some of the only Federal Style buildings remaining in our area. The Rough-Robie House that formerly stood on Niagara Street near Auburn, built about 1820, is a good comparison for a contemporary of 68 Sycamore (5).

For 70-72, a contemporary comparison would be the former John Kimberley House that once stood at 449 Washington St (6).

Criteria 9: They embody a
unique location or contain singular physical characteristics that make
them an established or familiar visual feature within the City.
These buildings currently act as key presence to the Michigan Street African American Heritage Corridor,
which was established by a Commission appointed by the New York State
Legislature in connection with its effort to create a State-wide
Heritage Area Management Plan. The Heritage Corridor constitutes the
historic heart of our community’s African American community, and as
such, is a primary area whose building stock must be protected. These
buildings fall within the Corridor’s “Impact Zone”, included for the
express purpose that they be conserved to further bolster this critical
area in our City.
Their presence is a strong visual anchor to this
part of Downtown Buffalo, which has seen such a high degree of
demolition. As Downtown Buffalo, particularly on the Eastern side of
Main Street, has experienced the ravages of last century’s Urban Renwal
programs, that these buildings survive and mark the land in this manner
becomes increasingly important. As new buildings begin to infill the
vacant land along Michigan Avenue, these buildings will only become
increasingly important as ties to one of the most historic times in
Buffalo’s past – when the Erie Canal was in full swing, western
migration made Buffalo part and parcel with manifest destiny, and when
the fight to undo our Country’s tragic legacy of slavery was being
waged right across the street. Today, more than ever, these buildings
must be protected for future generations to understand the context of
our City’s growth and our contributions to contemporary American life.