
Hotel Lafayette - Table of Contents
Lobby
-
Hotel Lafayette
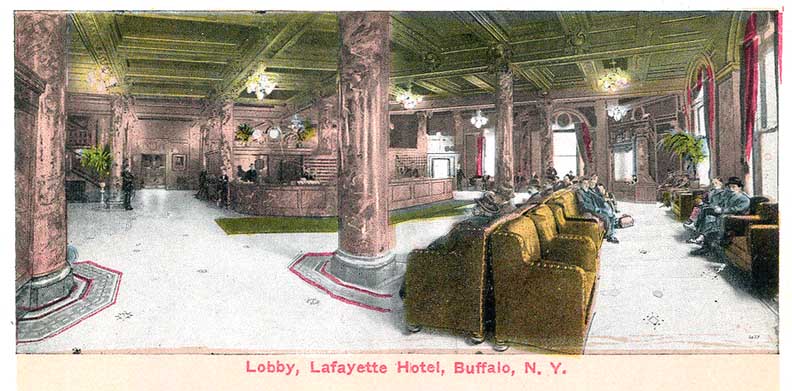 Postcard - Original lobby 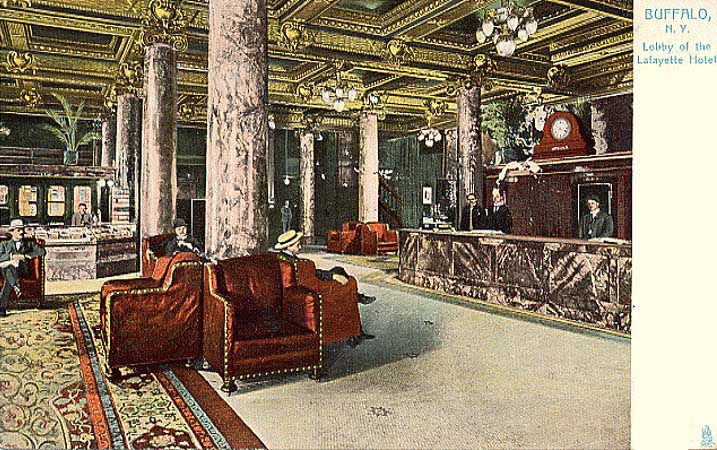 |
When
the hotel opened for
business in 1904, the one-million-dollar
structure was touted in the national press as "one of the most
perfectly appointed and magnificent hotels in the country." The
principal entrance was at the northwest corner, facing Lafayette
Square. From here, one entered the main lobby,
which occupied the
northwest corner of the first floor, extending 72 feet on
Washington
Street and 84 feet on Clinton Street. (This grand Neo-Classical
lobby
was replaced in 1942 by the present Art
Moderne style
lobby. Part of
the original lobby was remodeled for commercial space.)
The
carriage
entrance was at the middle of the Washington Street façade. - WCPerspective, History of The Lafayette: Part One |
| The
original lobby featured the
same decorative beams and scagliola treatment as in the Grand
Hallway. None of these
features exist in the present lobby, which was totally redone in
1942. There are eight structural columns that originally were covered in Numidian scagliola marble to match the walls of the lobby. During the renovation of 1942, the scagliola columns were covered with plaster and painted and the ceiling was dropped, covering the ornate French Renaissance plaster beams.The polychromatic terrazzo floor was laid in an abstract geometric pattern. This was also the period when the two large intarsia murals were installed. These inlaid wooden murals known as marquetry, flank either side of the lobby. The murals created by M. Faussner, were cleaned ... The mural located behind the 1942 check-in counter is 8.5'x12', and is a scene of the Buffalo Harbor with a large freighter cutting across a background of grain elevators. On the opposite wall is a 5.5'x14' scene of a P-39 World War II plane soaring over the Buffalo airport. - Jacqueline Albarella, The Hotel Lafayette: Restoring Louise Bethune's Masterpiece, Keller Bros. & Miller, 2014, p. 15 |
Photos taken on April 24, 2012 During a Construction Tour conducted by Owner Rocco Termini of Signature Development Co., LLC, as part of the C-SAAHN Noon Hour Lectures ... Lecture Audio 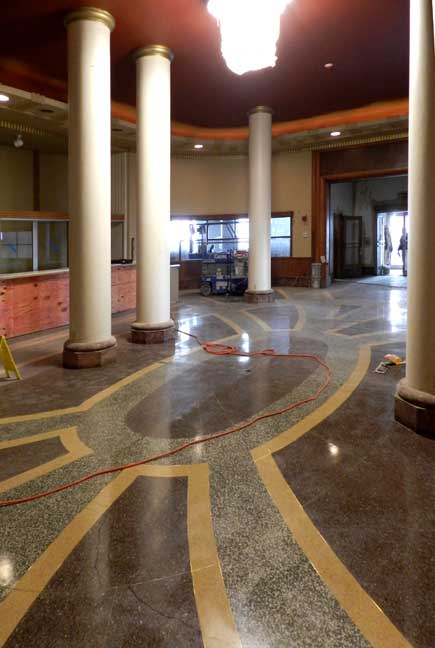 Art Moderne terrazzo floor ... The 1903 French Renaissance Revival style lobby was remodeled into a then current Art Moderne style in 1942 ... In the 2011-2012 restoration, the 1942 Art Moderne style was retained because it had taken on 72 years of historic significance ... "The floor is polychromatic terrazzo laid in an abstract geometric pattern. Eight large smooth columns on octagonal bases of red Numidian marble dominate the room. The center of the ceiling is recessed and flat, and is lit indirectly by a decorative ledge that extends around the room, rounded at the corners. In the center of the ceiling is a stalactite chandelier. " - WCPerspective, History of The Lafayette: The Interior 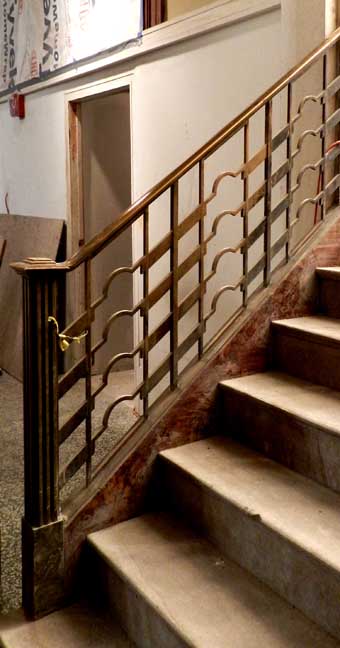 Lobby ... Art Moderne style balustrade ... In 1942, the lobby was completely remodeled in the Art Moderne style under plans drawn by Roswell E. Pfohl and Design, Inc. The grand staircase was removed and a smaller staircase installed to the north, and the original decoration was removed or covered. |
2016-17
photos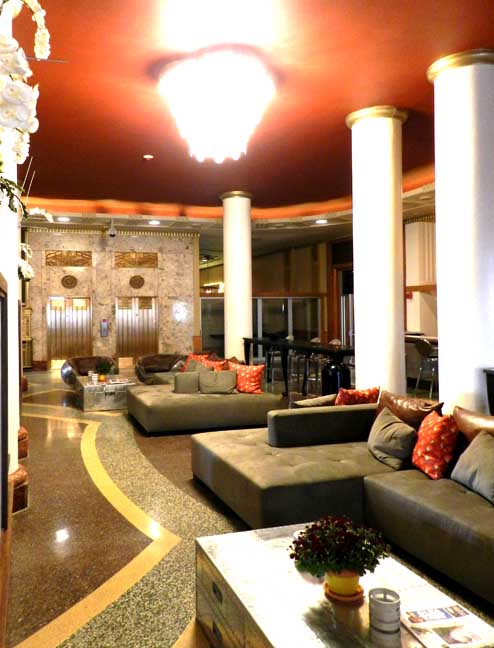 Looking into the lobby from the Washington St. entrance 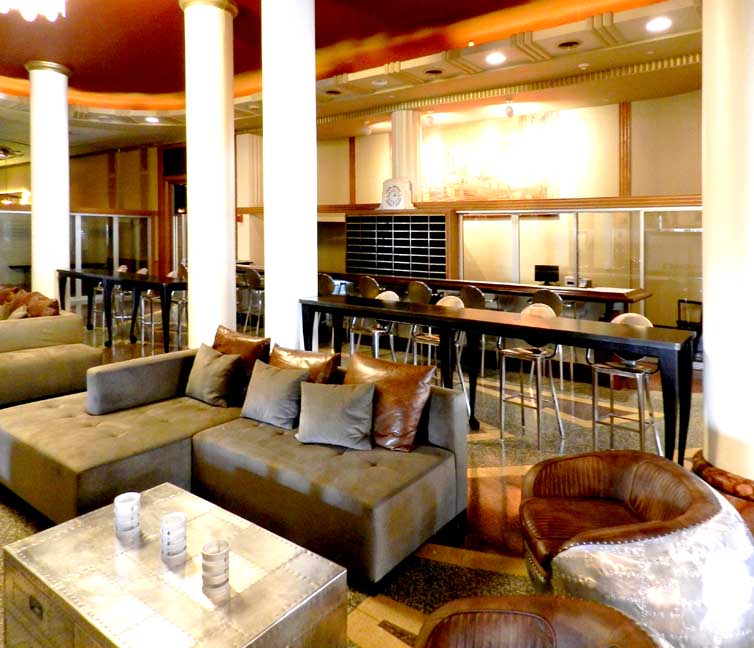 View from Washington St. entrance ... 1942 check-in counter ... Washed out by light in this photo is a wooden mural ... Note cove ceiling lighting (detail below:) 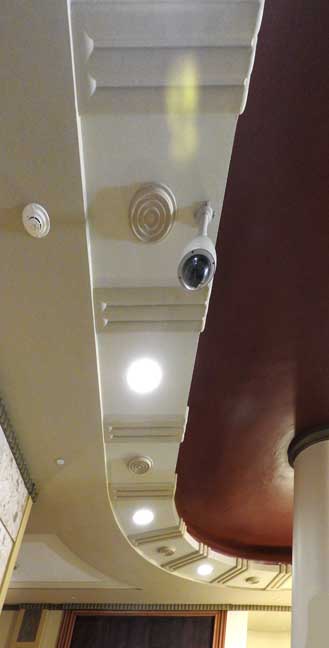 Art Moderne style 1942 cove ceiling lighting 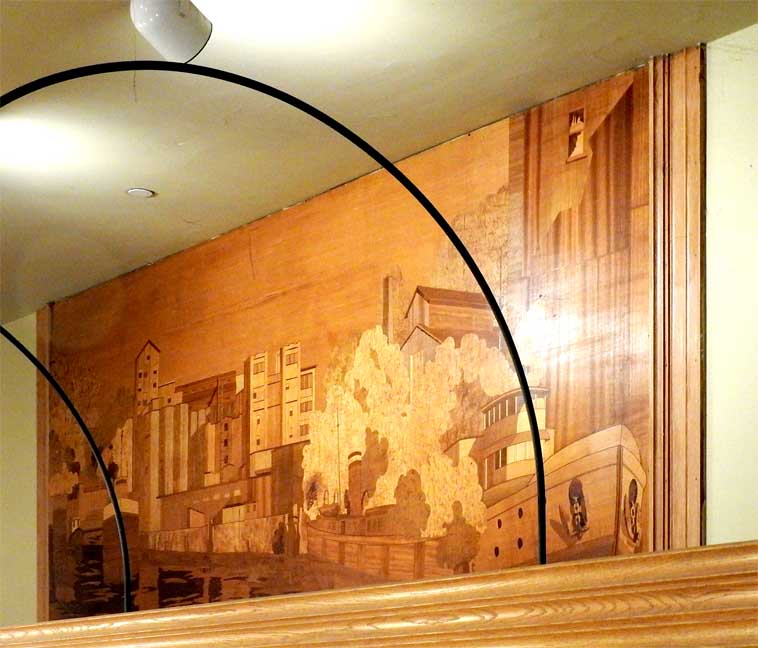 Large mural (a medium known as intarsia) by M[atthew] Faussner [from Wisconsin} ... The mural of inlaid wood located behind the 1942 check-in counter is 8.5'x12', and is a scene of the Buffalo Harbor with a large freighter cutting across a background of grain elevators ... Three details below: 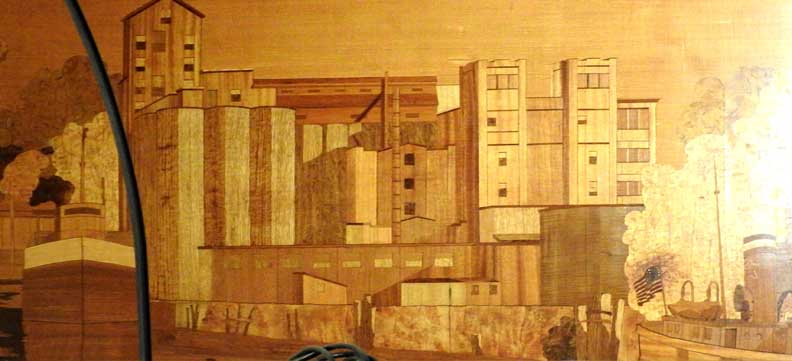 Buffalo Harbor mural detail #1 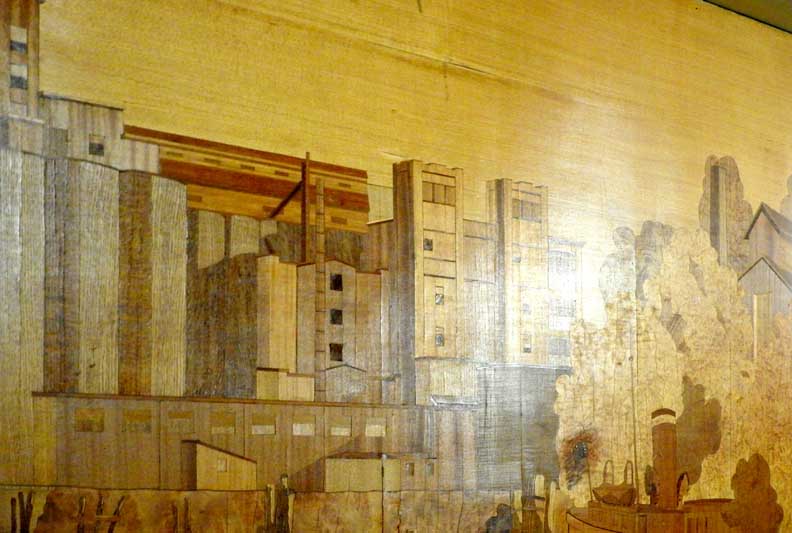 Buffalo Harbor mural detail #2 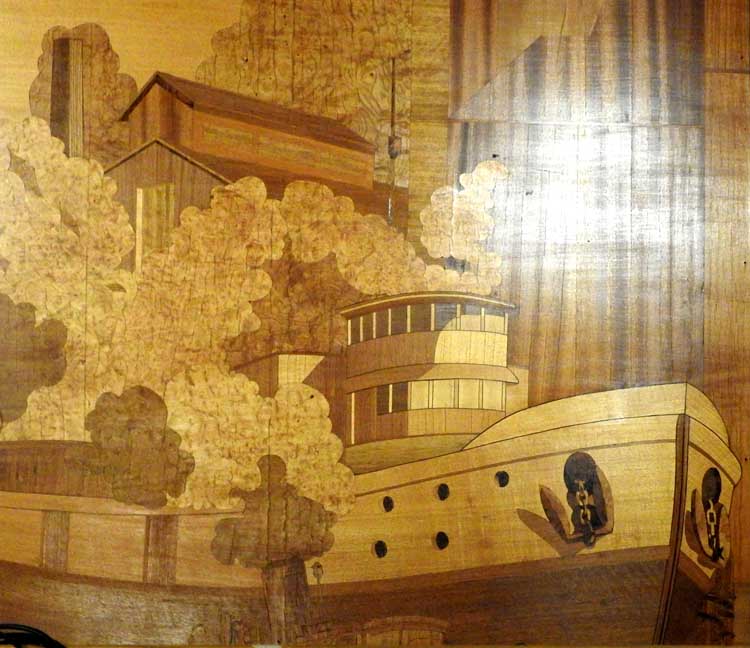 Buffalo Harbor mural detail #3 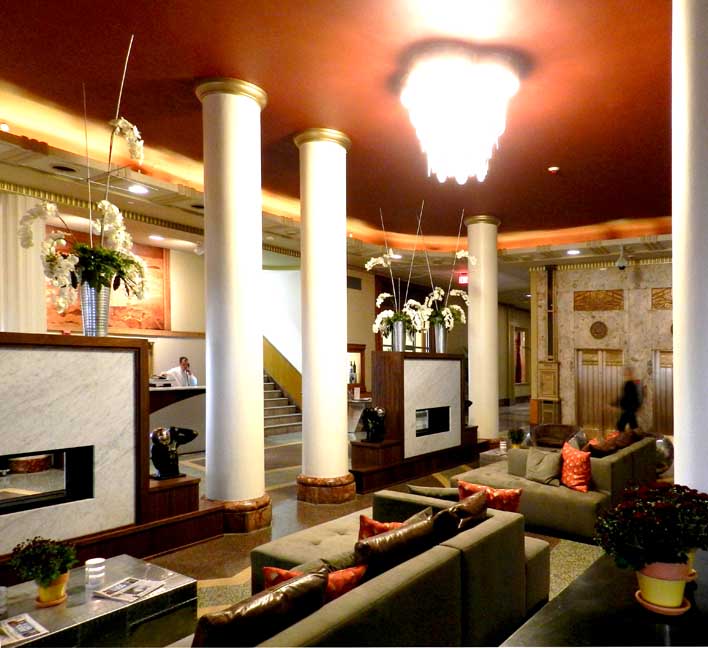 Registration desk at left ... Note chandelier which is detailed below: 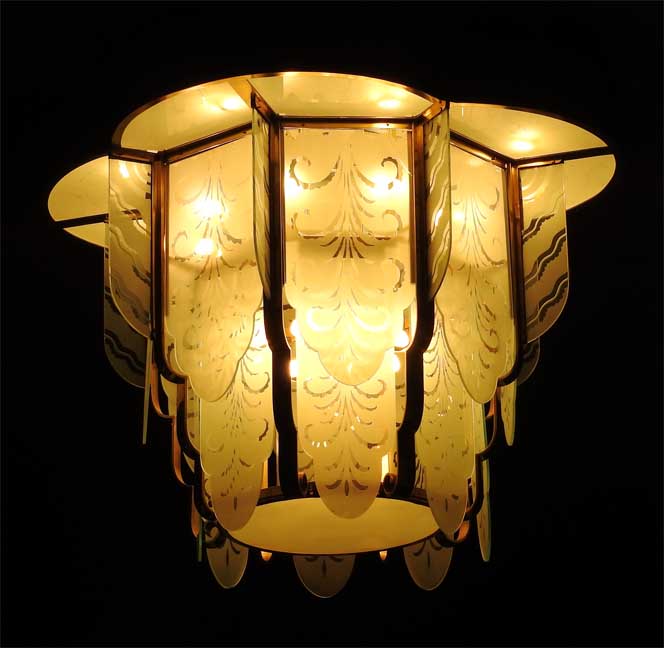 Art Moderne style 1942 chandelier 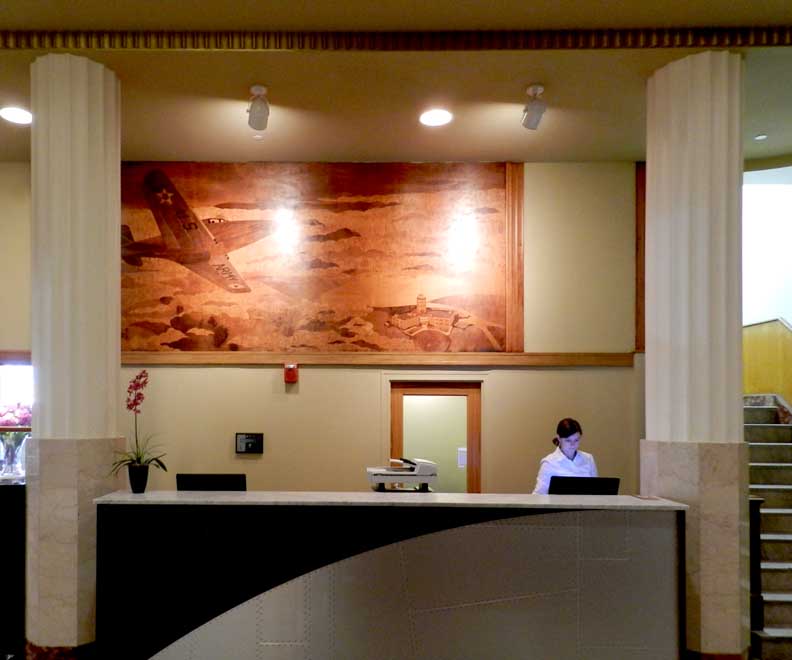 Registration desk ... There are two large murals of inlaid wood (a medium known as intarsia). The north wall intarsia mural features a P-39 fighter aircraft, manufactured in Buffalo, flying above the Buffalo Airport. Detail below: 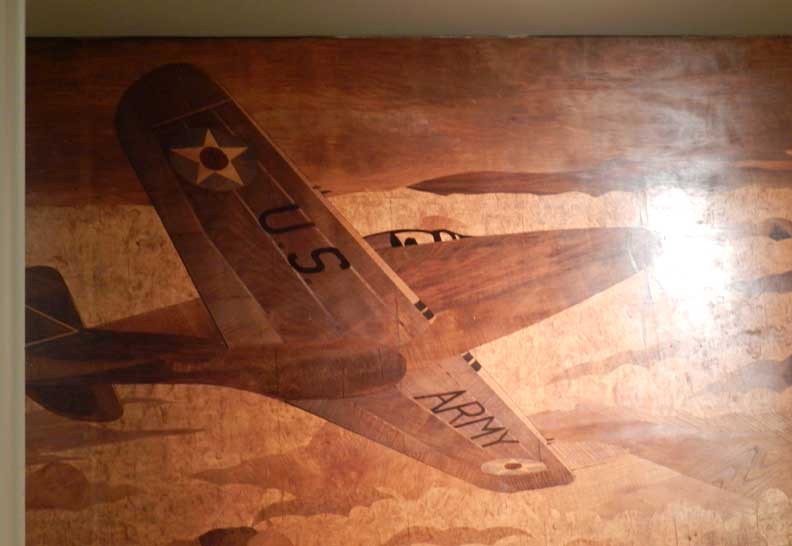 P-39 fighter aircraft, manufactured in Buffalo by Bell Aircraft in the Wheatfield plant 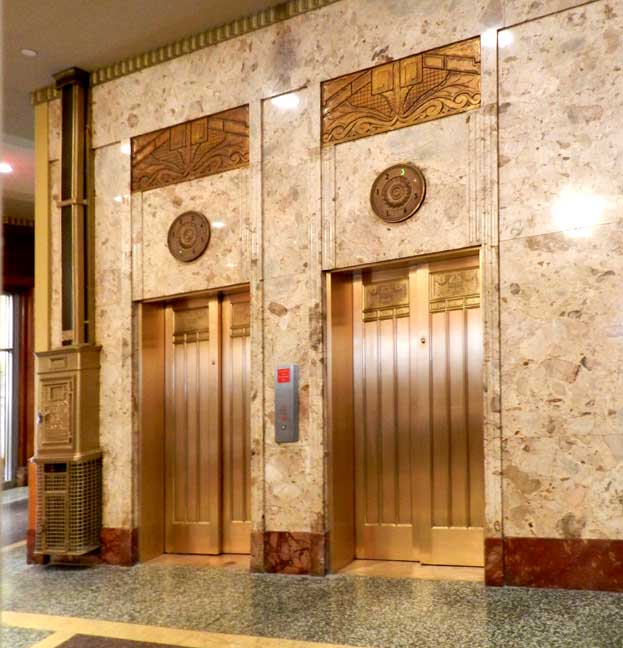 In 1928-1929, the present elevators were installed, placed on axis with the Washington Street entrance, and the old elevator shafts filled in. ... Three details below: 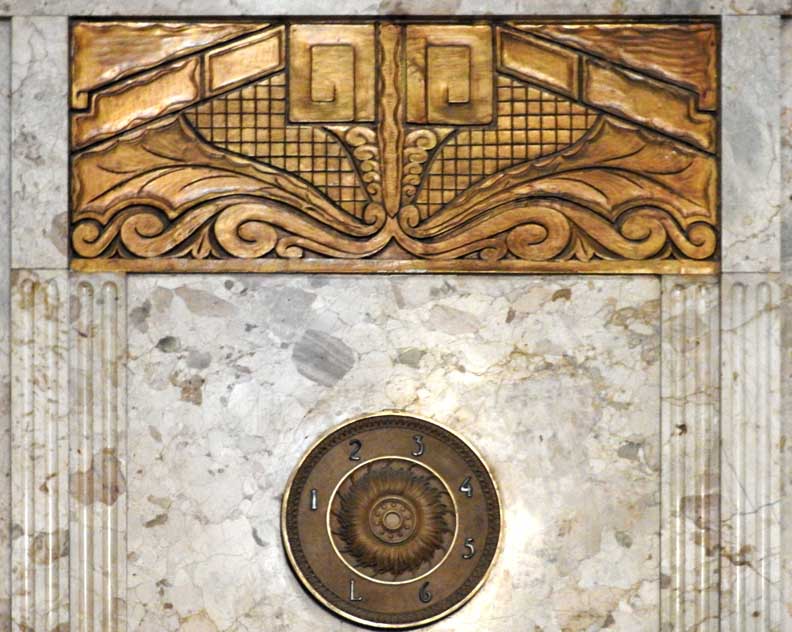 Detail #1 - Upper left panel ... Art Moderne style ... Fluting on lower sides 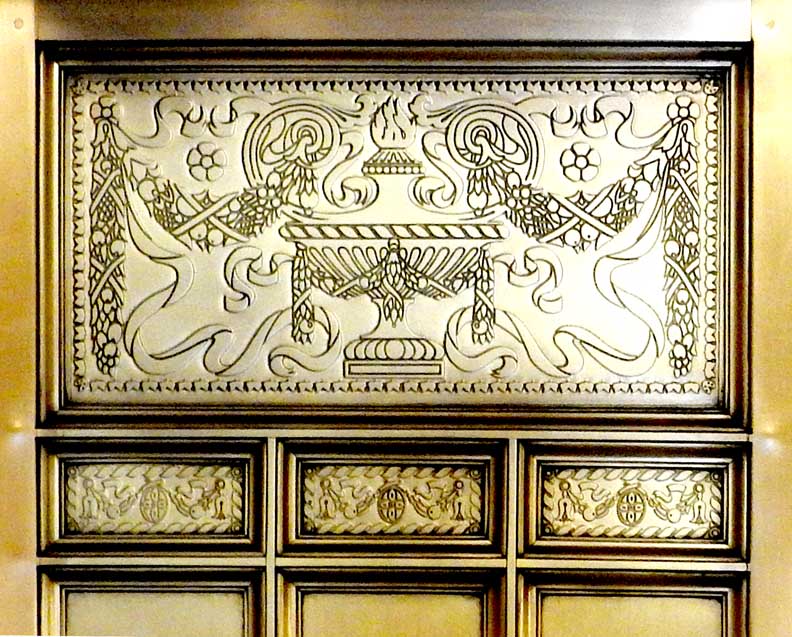 Detail #2 - Elevator door panels ... Renaissance Revival style ... Upper panel: Urn flanked by festoons ... Lower three panels: Oval flanked by bellflowers 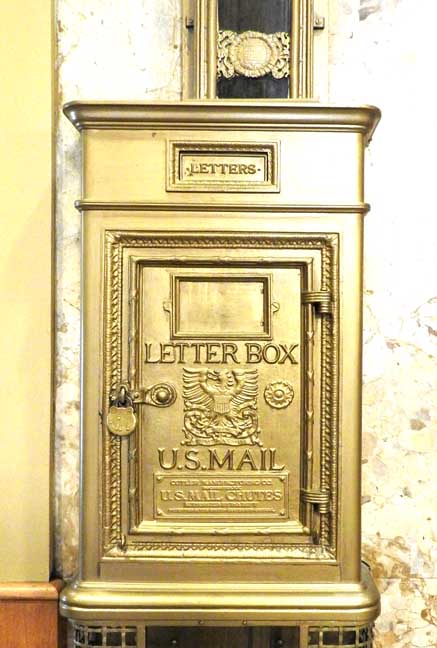 Detail #3 - 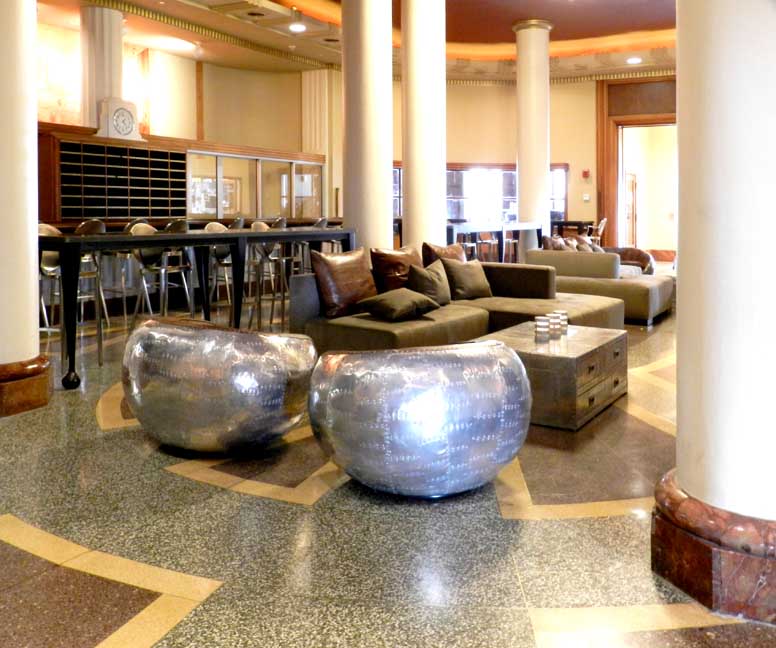 View looking toward Washington St. |
| Return to top |

web site consulting by ingenious, inc.