
Hotel Lafayette - Table of Contents
Hotel
Lafayette
Photos taken on April 24, 2012
During a Construction Tour conducted by Owner Rocco Termini of Signature
Development Co., LLC,
as part of the C-SAAHN Noon
Hour Lectures ... Lecture
Audio
On this page, below:
| Lobby 1942 Remodeling: Art Moderne (Streamline) style 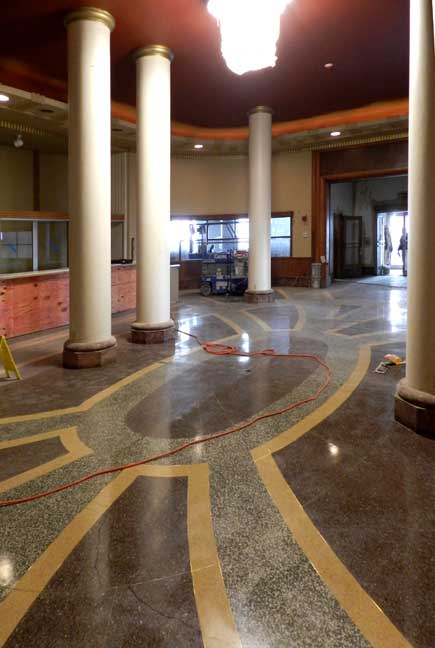 Art Moderne terrazzo floor ... The 1903 French Renaissance Revival style lobby was remodeled into a then current Art Moderne style in 1942 ... In the 2011-2012 restoration, the 1942 Art Moderne style was retained because it had taken on 72 years of historic significance ... "The floor is polychromatic
terrazzo laid in an abstract geometric pattern. Eight large
smooth columns on octagonal bases of red Numidian marble dominate the
room. The center of the ceiling is recessed and flat, and is lit
indirectly by a decorative ledge that extends around the room, rounded
at the corners. In the center of the ceiling is a stalactite
chandelier. "
- WCPerspective, History of The
Lafayette: The Interior
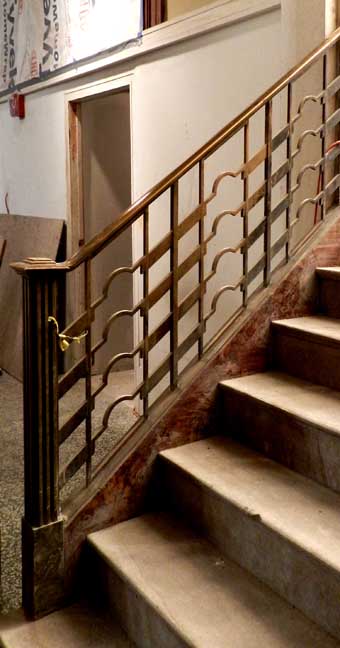 Lobby ... Art Moderne style balustrade |
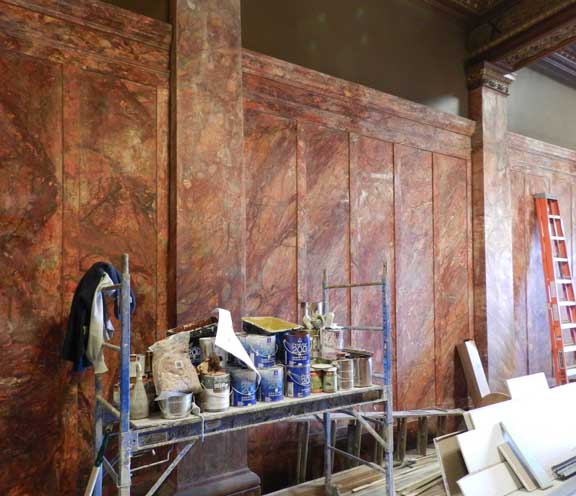 Peacock Alley ... Scagliola 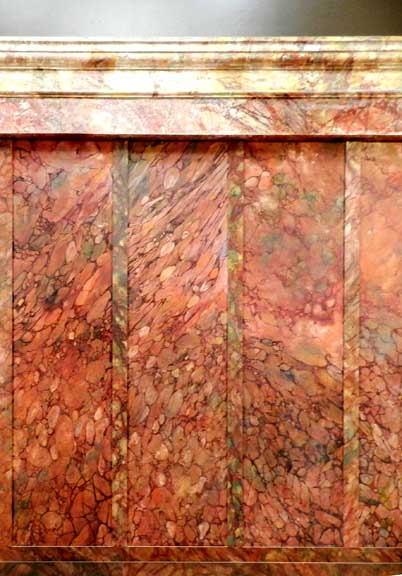 Peacock Alley 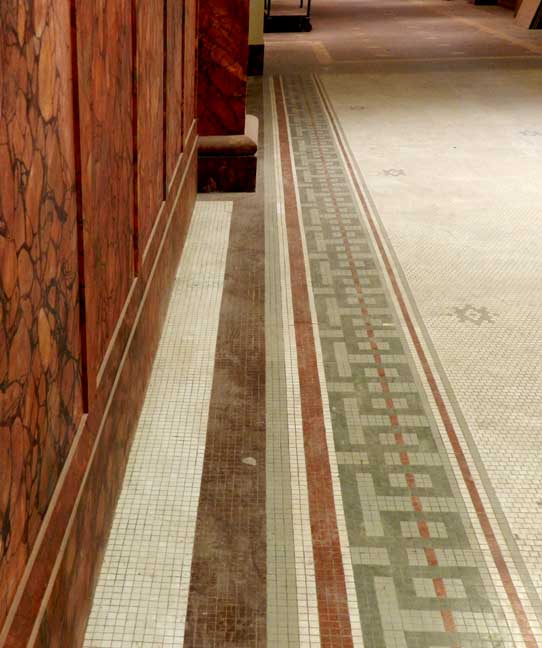 Peacock Alley ... Mosaic floor with Classical geometric fret design 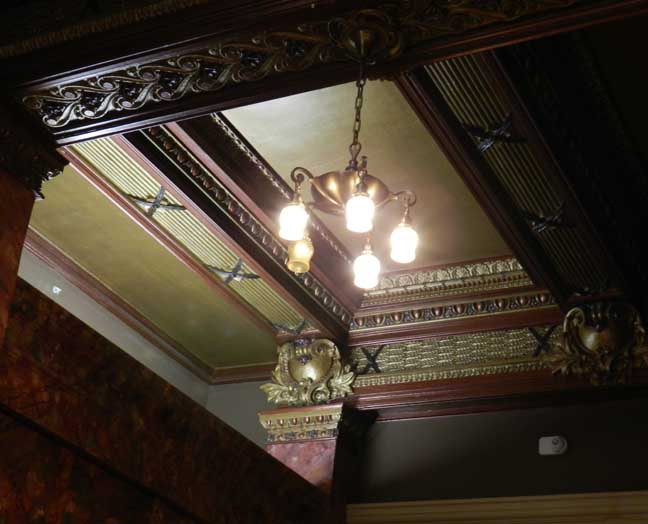 Peacock Alley ... Ribbon-and-reed molding 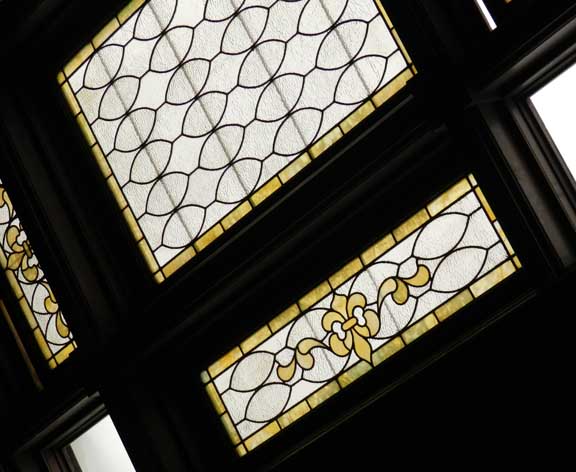 Peacock Alley ... Skylight ... Note fleur-de-lis stained glass motif - appropriate since the building was designed in French Renaissance Revival style, and the fleur-de-lis is the official symbol for France. |
| Grand
Marquis Ballroom Foyer "This
space links the western end of the
ballroom with the corridor. It is probably an adaptation of a
room in the 1909-1911 addition that was built for a different
purpose. Its most distinctive features are the large octagonal
pilasters with Corinthian capitals supporting a heavy beamed ceiling,
and the large scale broken pediment framing an urn above the entrance
to the ballroom. The spaces between the large pilasters are
divided in a way to suggest a two-story space, with smaller pilasters
rising to a cornice two-thirds of the way up the wall." - WCPerspective, History of The
Lafayette: The Interior
 Grand Marquis Ballroom Foyer  Grand Marquis Ballroom Foyer ... Broken pediment with urn  Grand Marquis Ballroom Foyer ... Modillions support broken pediment ... Egg-and-dart  Grand Marquis Ballroom Foyer ... Rosettes  Grand Marquis Ballroom Foyer ... Leaded glass windows |
| Grand Marquis Ballroom "The ballroom is the
largest public space in the Lafayette. This
space was added during the 1916-1917 addition. The ballroom is
long, and is unobstructed by any columns because there are no
rooms above it. The ceiling has large beams supported by pilasters
along the side walls. There were three small windows boarded up which
have now been reopened to their original size.
"Damage to the ceiling was extensive. The plaster beams were removed, the damaged ones replaced, and a new system was put in place to support the new beams and ceiling. Unlike the floors in other areas of the hotel, the floor in the ballroom is wooden. One speculation is that when this addition was built, the owners could not afford a tile floor and used the cheaper covering of hardwood." - Jackie Abarella's Blog 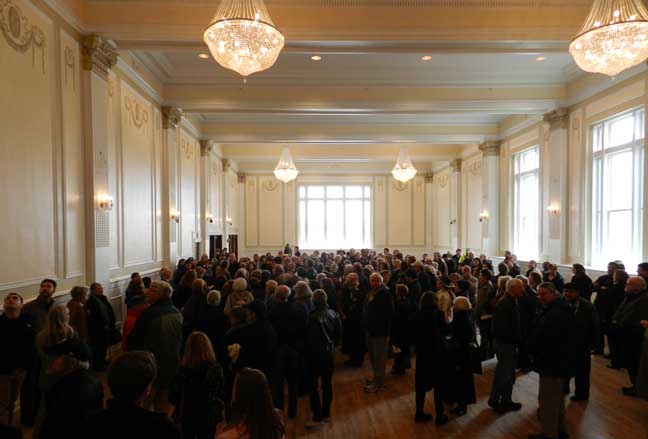 Grand Marquis Ballroom 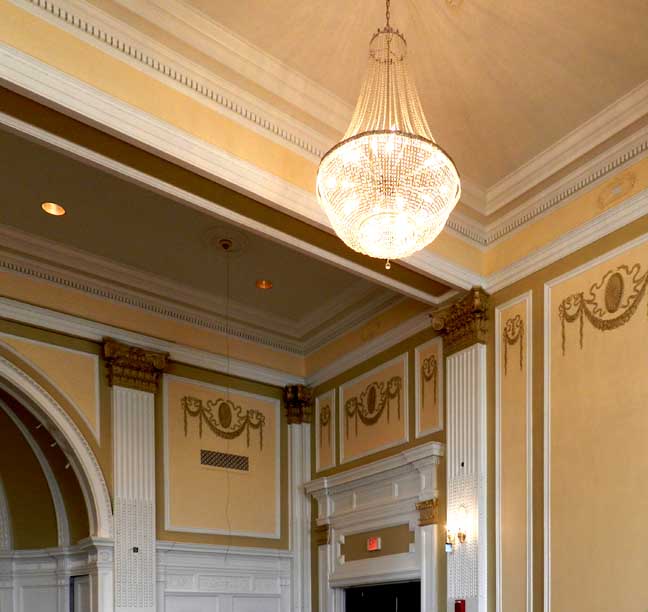 Grand Marquis Ballroom ... Dentils ... Fluted pilasters ... Festoons 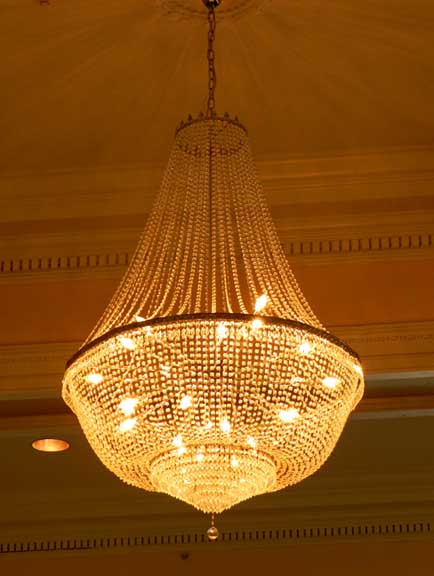 Grand Marquis Ballroom ... 2012 replica crystal chandeliers 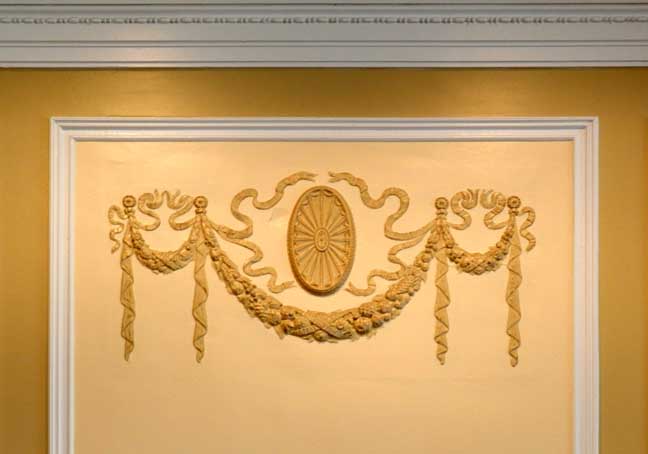 Grand Marquis Ballroom ... Patera ... Festoons ... Ribbons 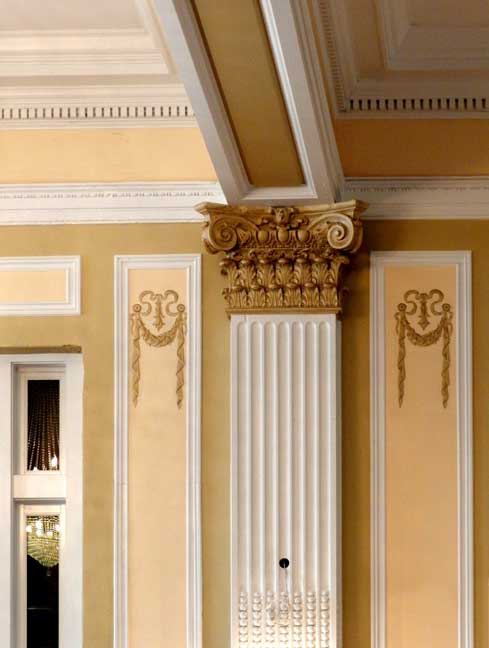 Grand Marquis Ballroom ... Dentil molding ... Corinthian pilaster features fluting and bell flowers (chandelles) ... Festoons ... Ribbons 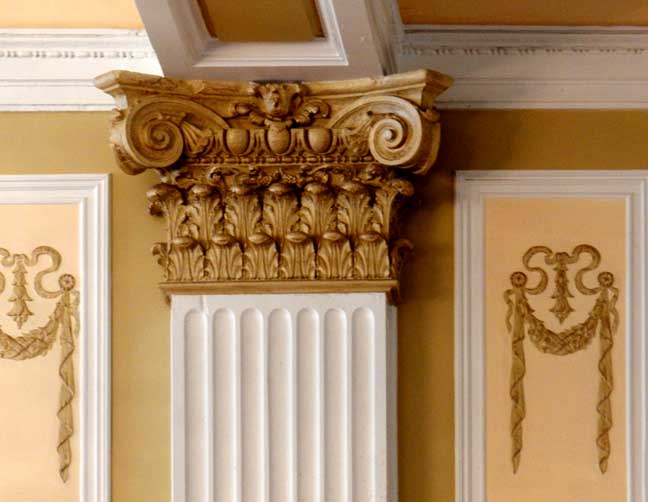 Grand Marquis Ballroom ... 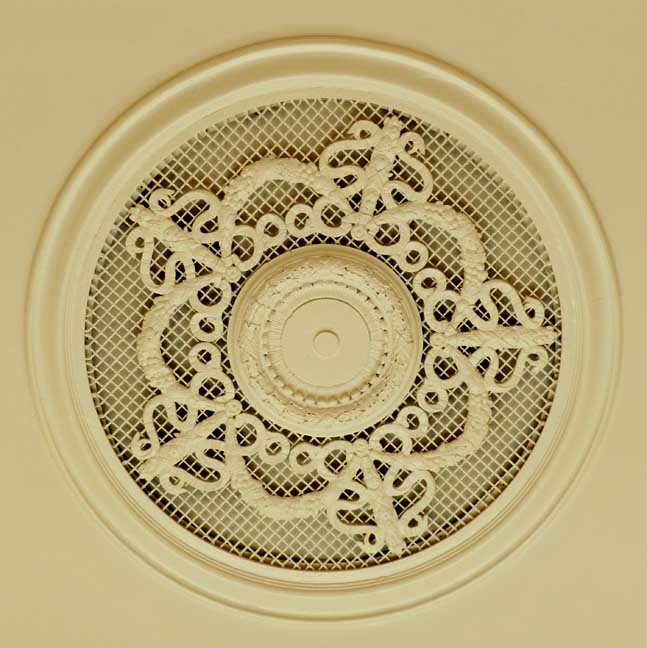 Grand Marquis Ballroom ... Ceiling medallion |
| Crystal Ballroom Original name: Dining Room "This
large space, on the north side of the corridor and east of the
grill/Lafayette room, is part of the 1909-1911 Bethune addition.
Although significantly modernized after World War II, the room retains
much detailing from its original appearance. It is bisected by
three freestanding square columns and lit by large widows facing
Clinton Street. The Corinthian capitals of the columns and
pilasters as well as the richly detailed cross beam ceiling rendered in
plaster are original, as are the chandeliers; featuring an “L” for
Lafayette, ones like these hung in most of the public spaces of the
hotel, both original and addition. Sections of the original
mosaic floor are also intact.
"The space received a festive postwar Art Moderne makeover in 1946: two freestanding columns were faced with mirrors for most of their height, while the pilasters and another column received high relief decorative detailing (right). The floor level was slightly raised on the south and west sides of the room, and separated from the lower floor by solid curving balustrades." - WCPerspective, "History of The Lafayette: The Interior" 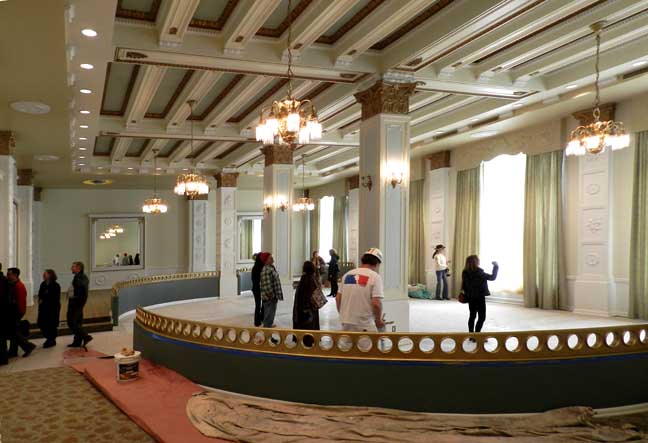 Crystal Ballroom 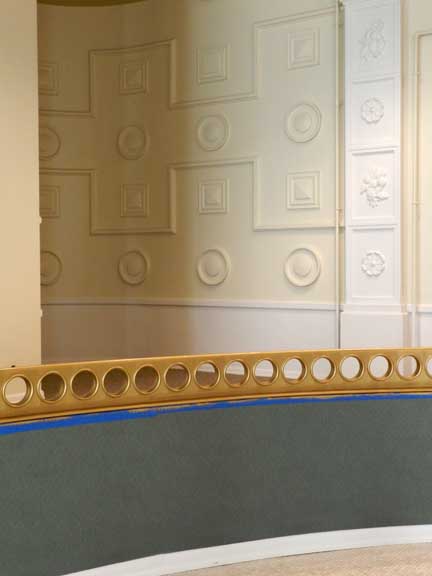 Crystal Ballroom  Crystal Ballroom 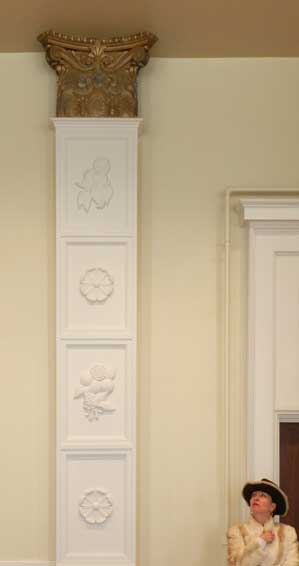 Crystal Ballroom ... Paneled pilaster 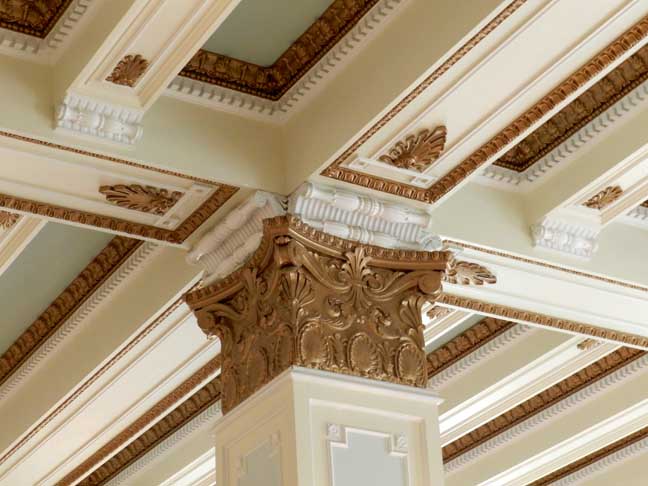 Crystal Ballroom ... Gilded Corinthian column 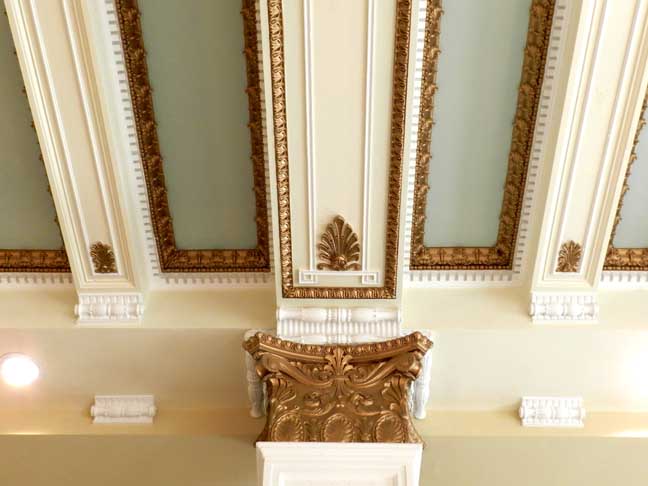 Crystal Ballroom ... Palmette above pilaster |
| Triple A Room Originally the Automobile Club Room; there was an Auto Club logo on the exterior "...
fronting on Ellicott Street, is a large room with a rich architectural
treatment in plaster similar to the dining room, also part of the
1909-1911 Bethune addition. Now subdivided into small rooms with
a drop ceiling, the room features pilasters supporting a beamed ceiling
rendered in plaster. When the hotel addition opened this space
was used as the downtown office of the Automobile Club of Buffalo,
later part of the American Automobile Association (AAA), and served as
such for several decades." - WCPerspective, History of The
Lafayette: The Interior
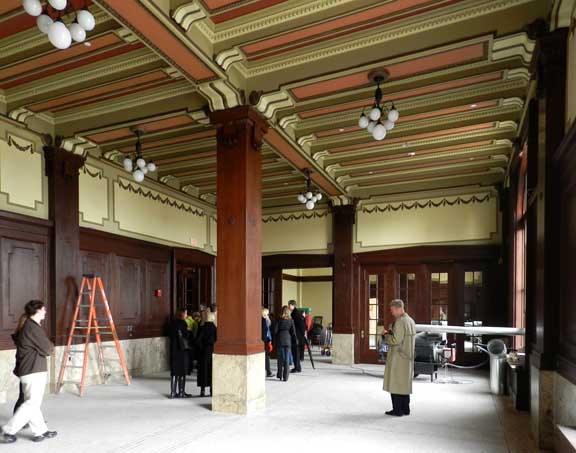 Triple A Room 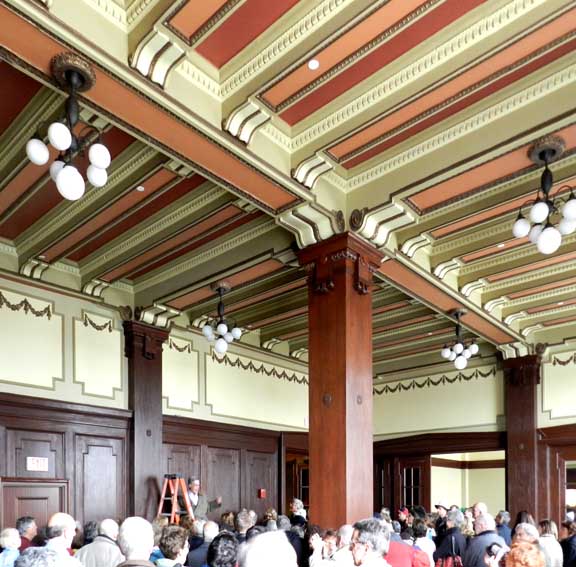 Triple A Room 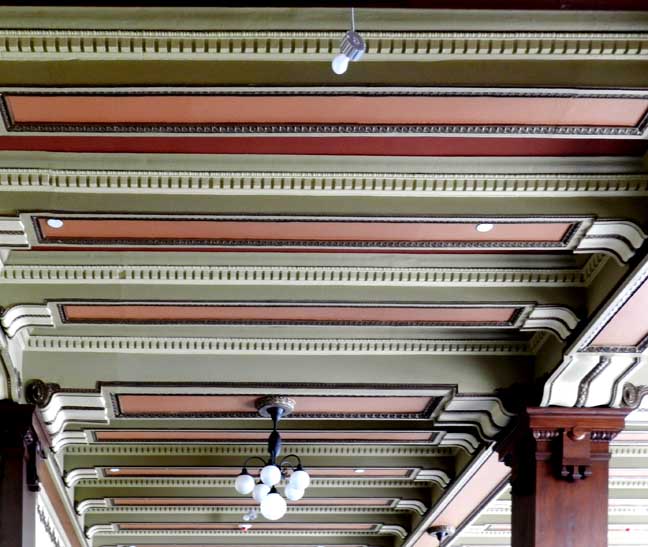 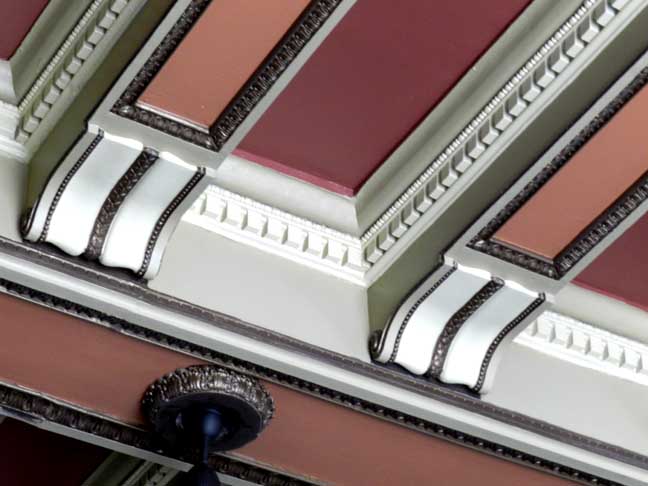 Triple A Room 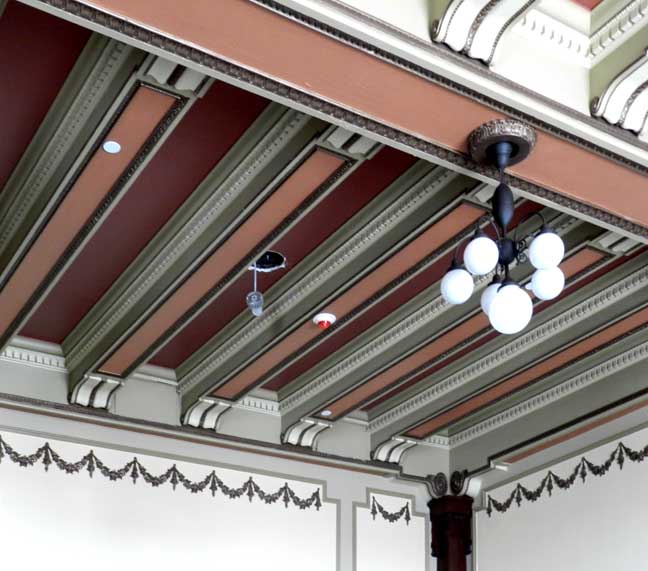 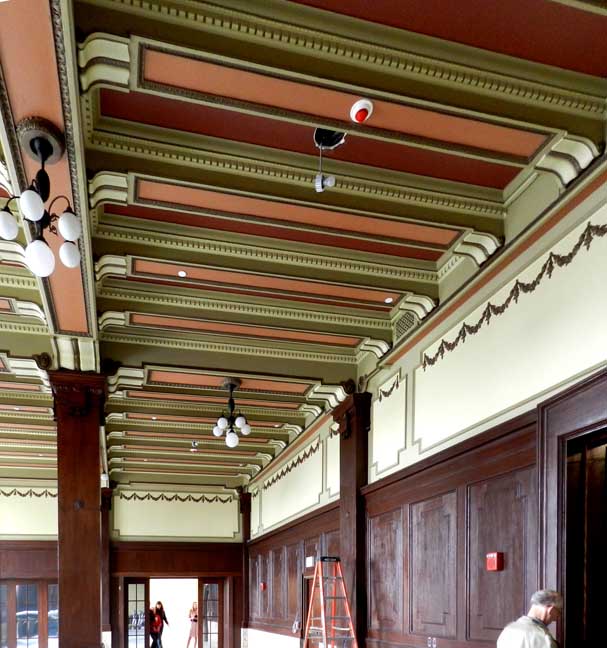 Triple A Room 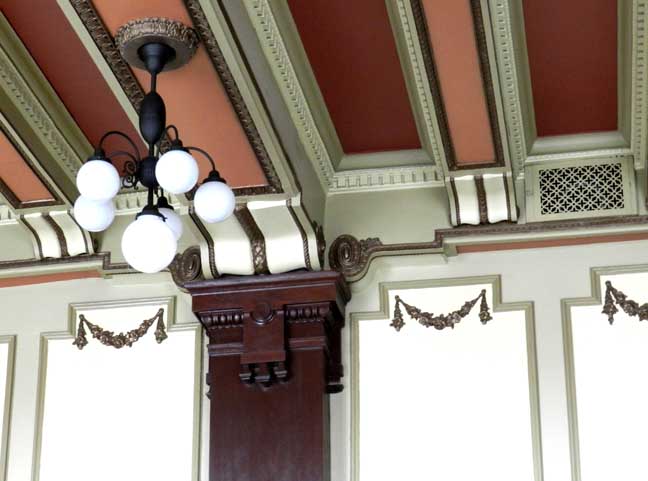 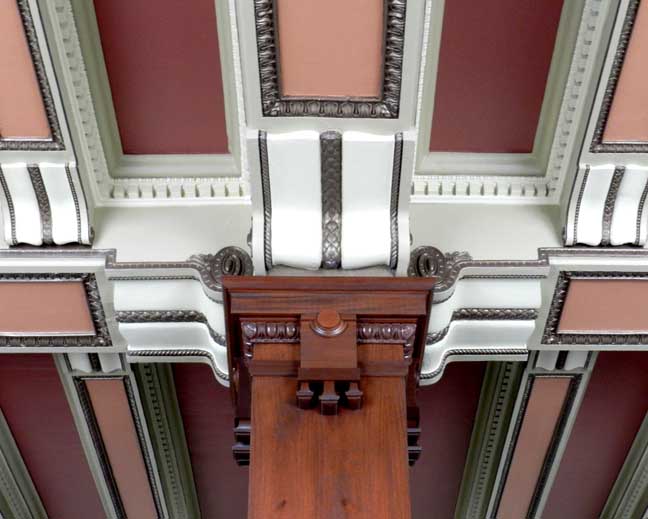 Triple A Room 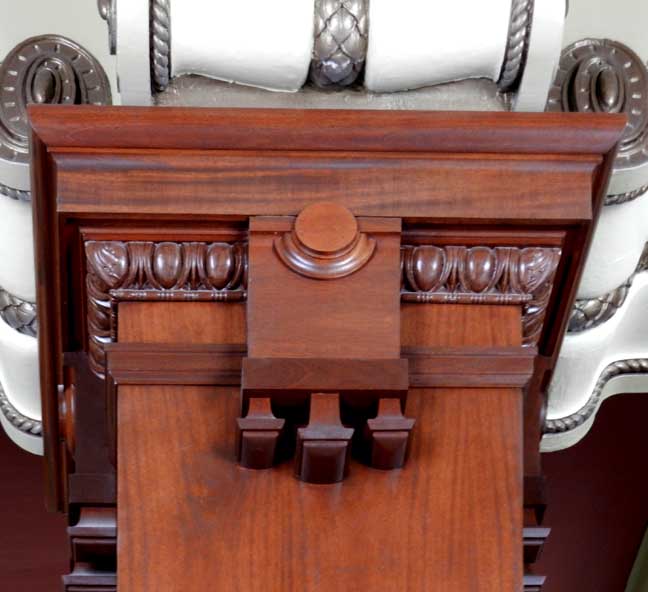 Triple A Room ... Capital: Egg-and-dart ... Stylized guttae |
| Lounge (Former Mike A's Old Bourban & Butter) "This was originally
a lounge, a place to gather for a drink while
staying at the hotel. At one end the wall was covered in a large mirror
and there were leather benches in front of it. This space is off of the
main hallway and can be accessed from the lobby. A
new decorative wall has been added, which will be the entrance to
this lounge. The space is tucked into the side of the main hallway" - Jackie Abarella's Blog
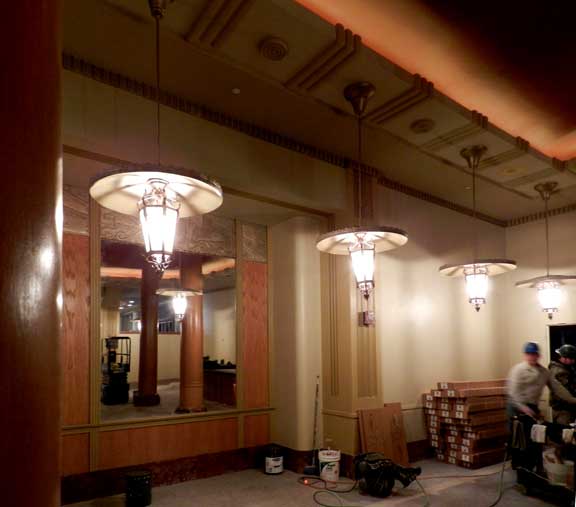 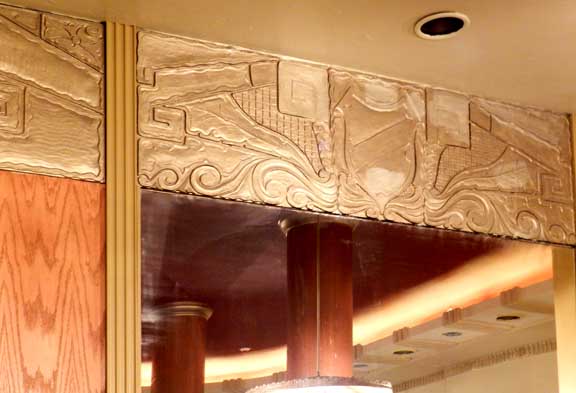 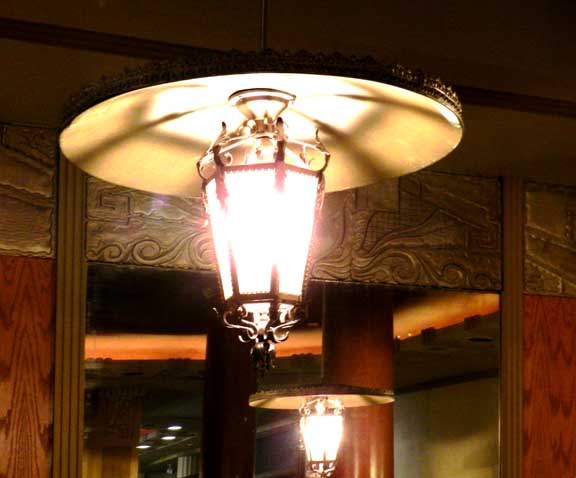 1940 light fixtures |
Lafayette Brewing Co. (Former Pan American Grill & Brewery, Lafayette Tap Room, off the lobby facing Washington Street) "The Lafayette Tap room was
originally three spaces; a bar and
restaurant, and a cocktail lounge connected by a foyer.The entire
space was originally a billiard room but was converted to a bar at the
end of Prohibition. Extending into what was once the coffee
shop of the Hotel Lafayette,
the Pan American Grill will now have seating on ground level and in a
mezzanine that will overlook the dining space and have a great
view of the performance area." - Jackie Abarella's Blog
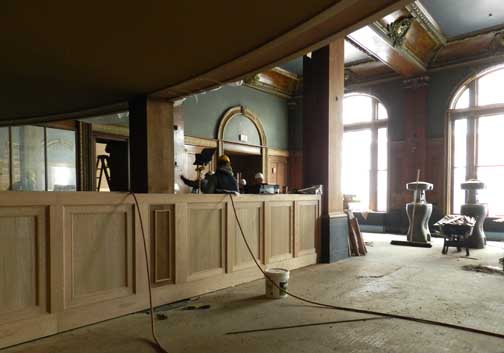 Lafayette Brewing Co. 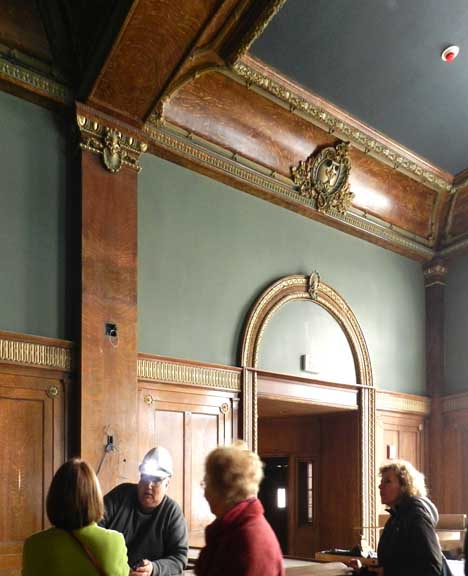 Lafayette Brewing Co. ... Cove ceiling 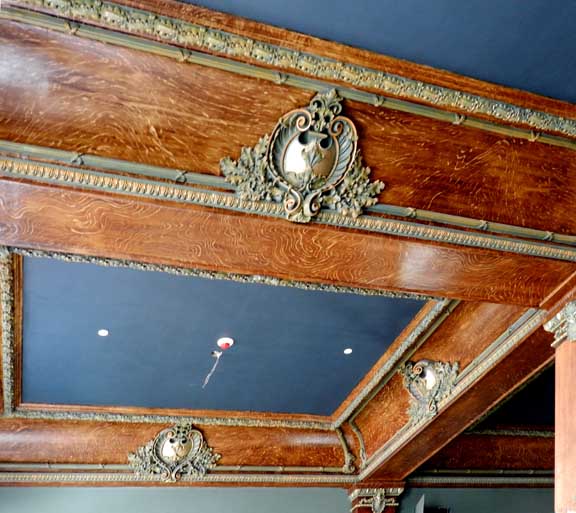 Lafayette Brewing Co. ... Coffered panels feature cartouches 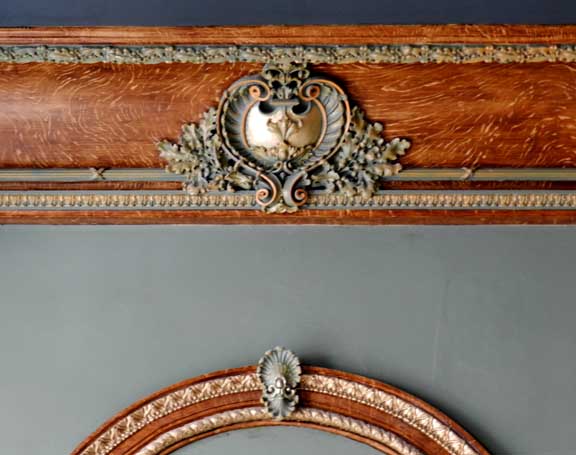 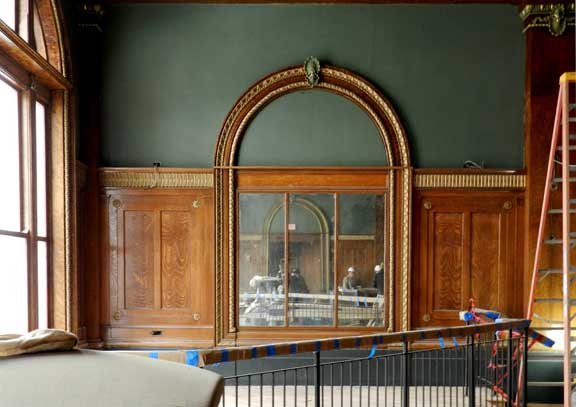 Lafayette Brewing Co. |

web site consulting by ingenious, inc.