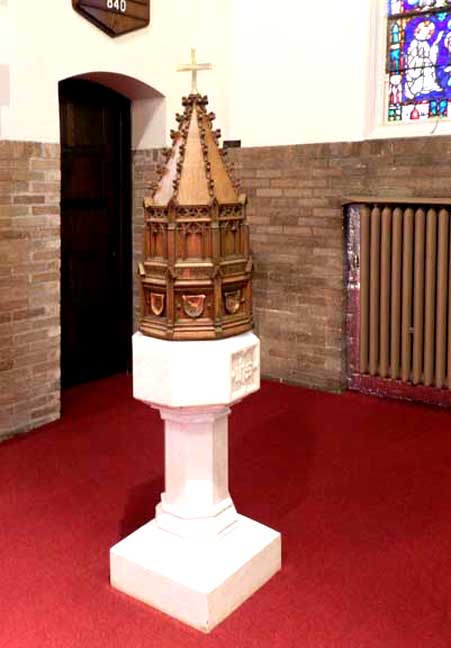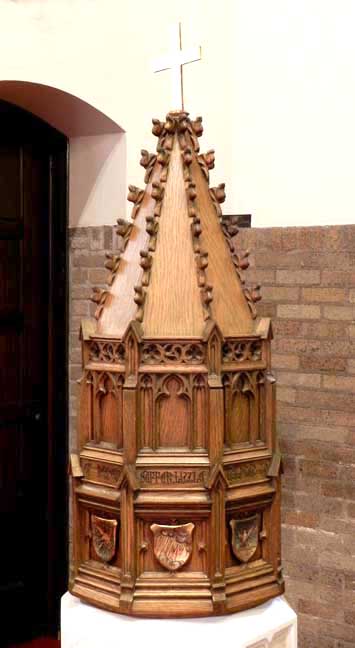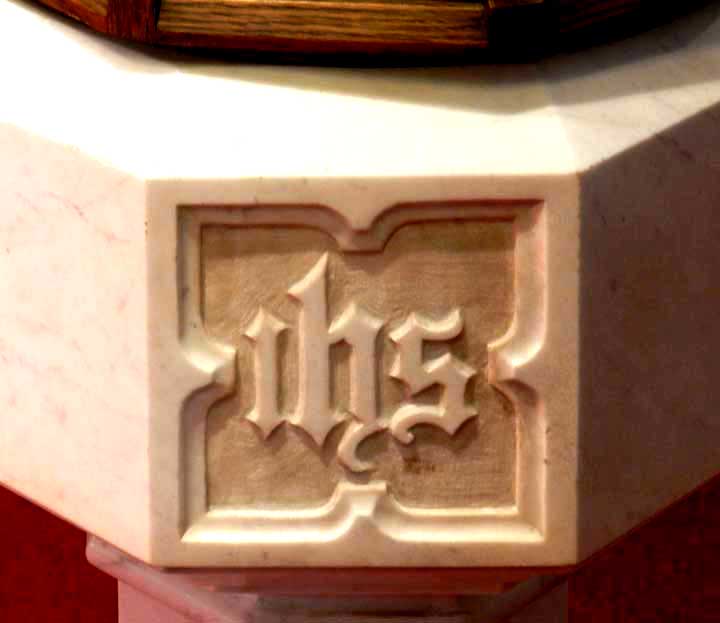

 Nave. View from chancel towards rear of the sanctuary. Note end of choir seating at bottom corners of the photo. Main floor seating capacity: 274; balcony seating: 172; choir seating: 33  Nave/narthex paired leather-covered doors  Detail - Nave/narthex paired leather-covered doors |
Arch braces (a curved brace, usually used in pairs, to support a roof frame and give the effect of an arch) Yellow pine ceiling. Note 4' high brick wainscoting.   Arch braces |
Baptismal font Baptismal font  Cross finial ...... Octagonal roof decorated with crockets  Plinth marble carving: IHS |

web site consulting by ingenious, inc.