US Science Pavilion / Pacific Science Center
200 2nd Ave N, Seattle, Washington
![]()
US Science Pavilion / Pacific Science Center
200 2nd
Ave N, Seattle,
Washington
| Architect: |
Minoru
Yamasaki |
| Style: | International / New Formalism |
| History:
|
Designed for the 1962 Seattle World's Fair |
 The U.S. Science Pavilion (now the Pacific Science Center) during the Seattle World's Fair in 1962. Source: Crosscut |
Photos taken March 1, 2019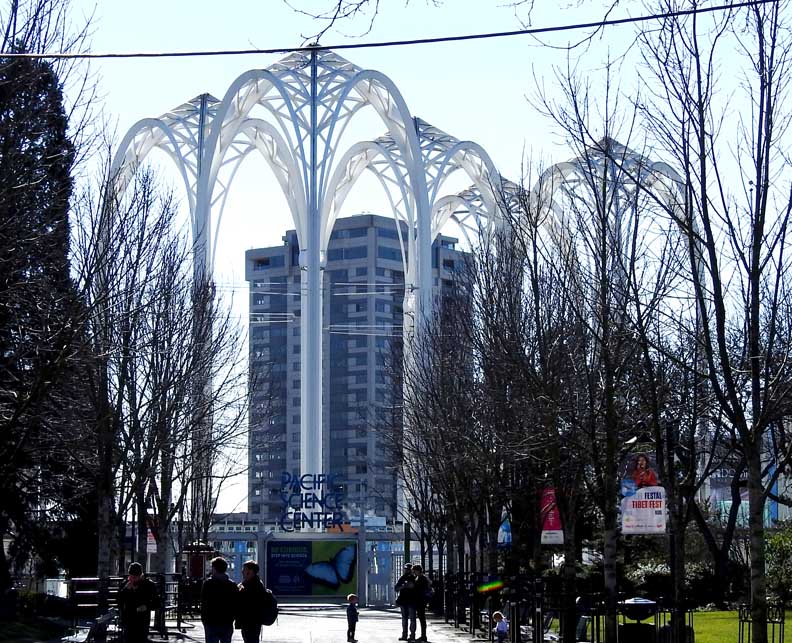 Five 100-foot illuminated towers topped by graceful, open-ribbed “space gothic” arches 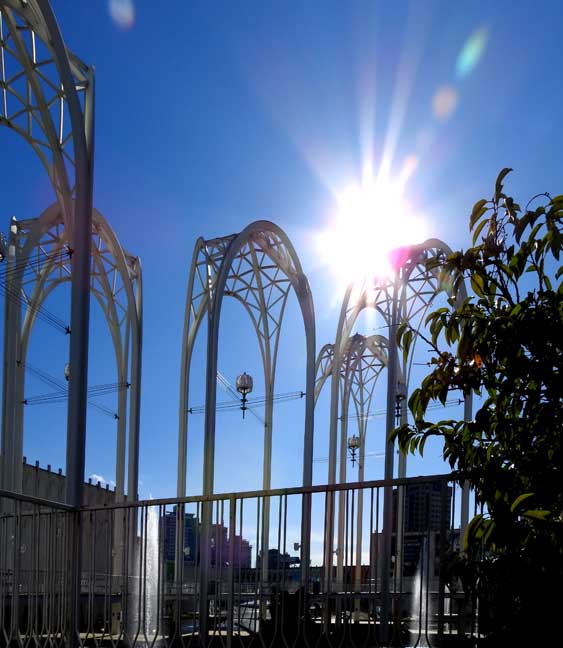 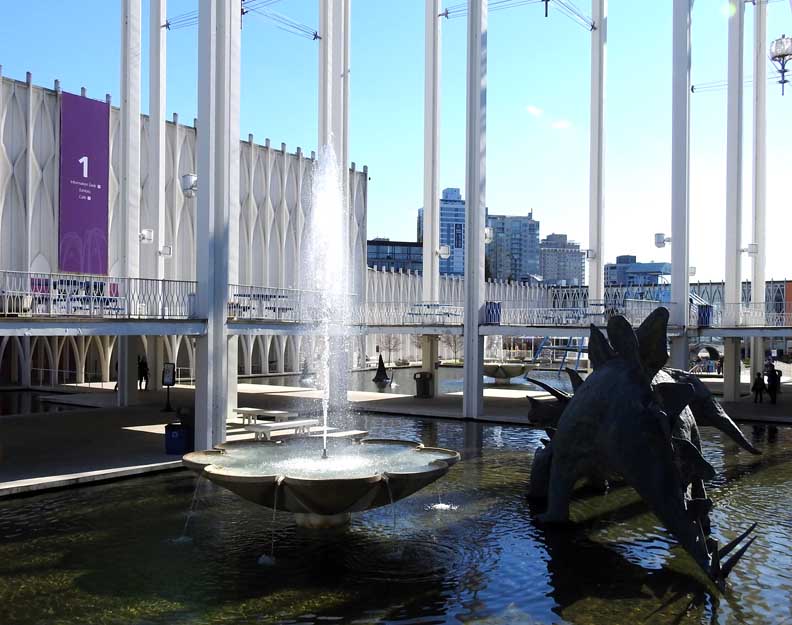 One of six exhibit buildings were designed as windowless, concrete boxes of various sizes ... 2 sculptural dinosaurs are permanent residents in the pond ... Yamasaki often used fountains to humanize his International style buildings ... Fountain examples: IBM Building and M&T Bank 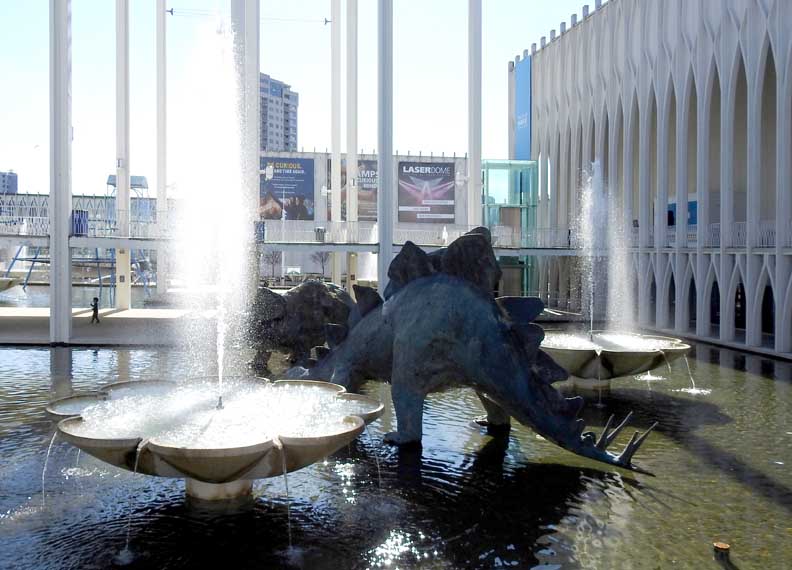 Another of the six exhibit buildings ... Detail below: 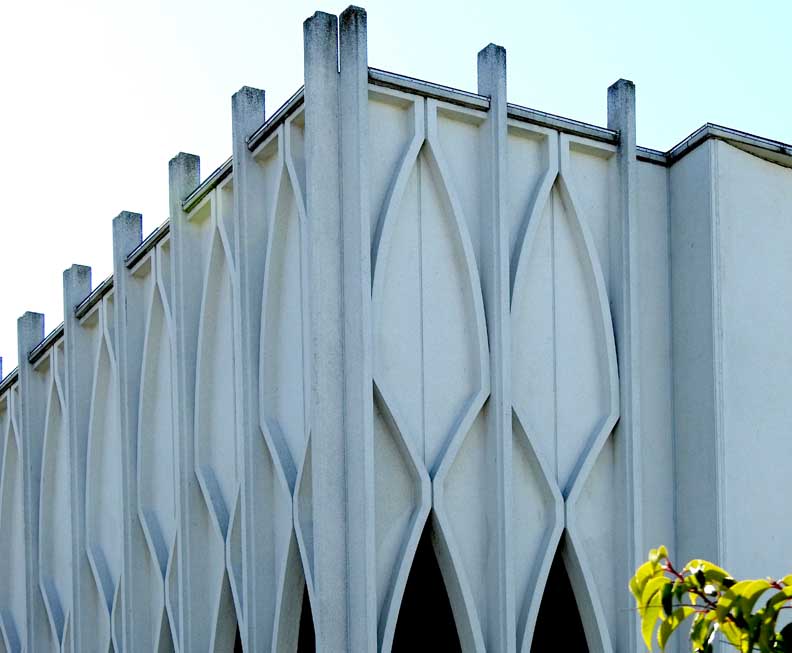 The vertical wall panels, which are all five feet wide and either 32 or 52 feet tall, were precast and pre-stressed offsite by Christiansen. A total of 475 wall panels |
|
Partial reprint "Blast From The Past: The Fascinating History Of Pacific Science Center’s Architecture," By Delaney Berreth Oct. 16, 2017 on Pacific Science Center (online March 2019) 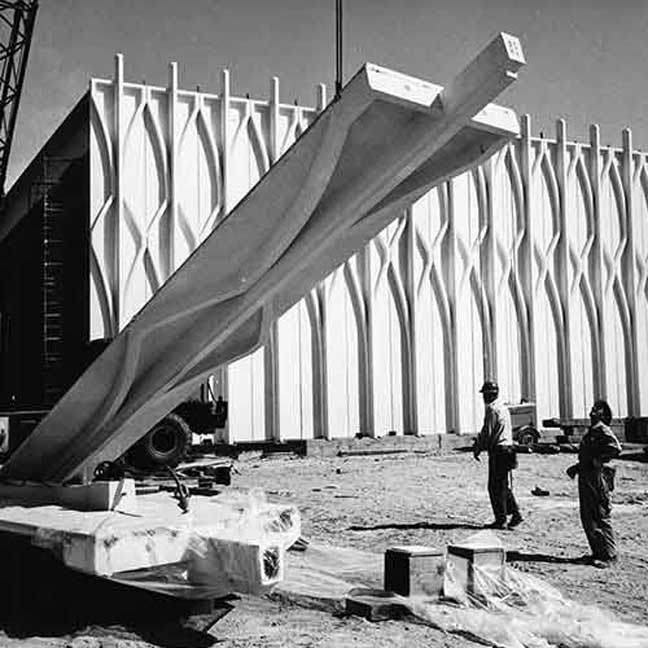 One of the pre-cast concrete slabs lifted into place during construction. Yamasaki originally planned a single 110-foot tower instead of the now-iconic set of arches. Upon learning of the plans for the Space Needle, he quickly changed his design as not to be dwarfed by the incoming 650-foot structure. He morphed his plans into five 100-foot illuminated towers topped by graceful, open-ribbed “space gothic” arches. These arches are situated on the primary north-south axis of Seattle Center, and created a visual anchor for fair-goers. Yamasaki found inspiration in Gothic cathedrals, Islamic temples, and Japanese gardens at a time when functionalism and “less is more” was all the rage. While he, like most architects of the time, embraced Mid-century Modernism, he also sought to humanize his buildings. He believed a building “must be like a human being. It must have a wholeness about it.” While the U.S. Science Pavilion was popular with the public, some architecture critics called it a “wedding cake” and dismissed Yamasaki as nothing more than an “exterior decorator.” In September 1962 following his work on the U.S. Science Pavilion, Yamasaki was selected as lead architect for the World Trade Center. The benches, fountains and flower bowls that reside in our courtyard are all original pieces picked out or designed by Yamasaki himself. The original ponds, like the rest of the building, were not designed for longevity [for the 1962 Seattle World's Fair]. They were sealed with native cedar, which over time deteriorated and leaked. In 2011 the pools were refurbished and resealed. |