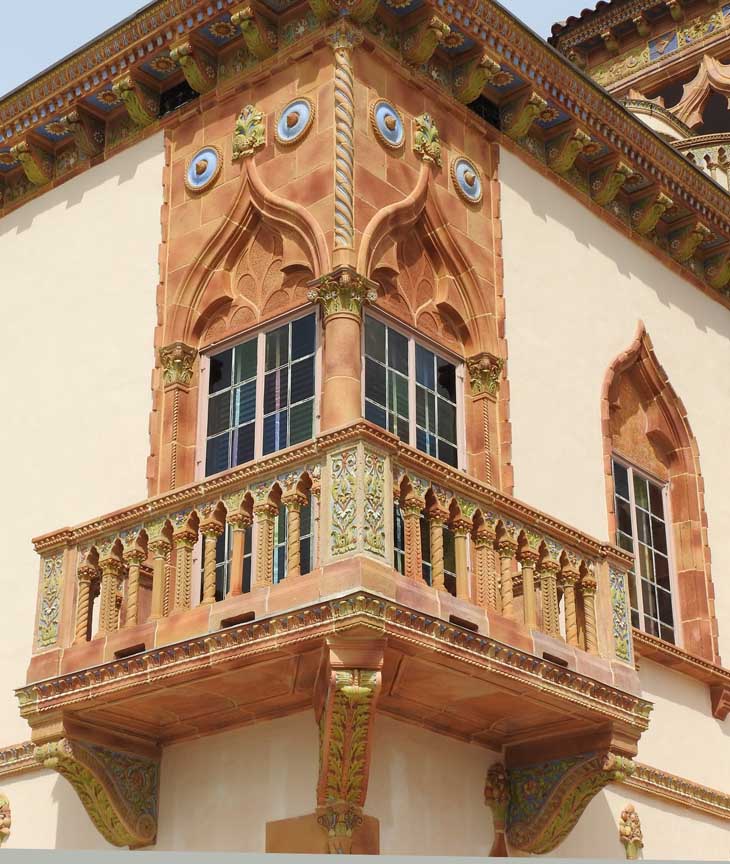Ringling
House - Table of Contents
Architecture Around the World
West Elevation: Breeze and
Bayfront Foreign Court
John & Mable Ringling House Museum
5401 Bay Shore Road, Sarasota FL
Ringling House - Official Website
Photos
taken in April 2024
 Source: Ringling House Museum Website (online November 2024) |
Doge's Palace / Palazzo Ducale Venice, Italy The Ringling House was influenced by the Doge's Palace in Venice.  Doge's Palace Note the comparison of the campanile to the Ringling tower belvedere.  Doge's Palace Note the roof terra cotta finials compared to those shown below in the Ringling House.  Doge's Palace Note the roof terra cotta finials compared to those shown below in the Ringling House. Note the wrought iron grills on the Gothic pointed windows also used in the Ringling House as shown below. Note the quatrefoils and the Venetian arches in the loggia compared to those shown below in the Ringling House. Note the column-supported Gothic arches compared to those shown below in the Ringling House. |
 West
elevation/Breeze
and Bayfront
Foreign Court
is directly behind the facade/east
elevation. The
west elevation faces the
Bay of Sarasota in the Gulf of
Mexico.
Terra
cotta
balustrade
and house
corner
Geometric marble
floor
Photos below placed from left to right across
the western elevation
 Breeze
and Bayfront Foreign Court
Geometric marble
floor
 Breeze
and Bayfront Foreign Court
Note The Bay of Sarasota in the Gulf of Mexico (on the
west coast of Florida) at the left
background
Geometric marble
floor
Note the terra
cotta
(?) bench under the windows (shown in next photo
below:
  Breeze
and Bayfront Foreign Court
Center
bay:
Court/Parlor
Cornice
topped with finials
Quatrefoil
blind
arcade
Second story stained glass windows (originally from Venice) with ogee and trefoil arches Blind arcade with terra cotta engaged columns Five entrances with Gothic arch surround, fanlights, double doors, and stained glass Six engaged columns Marble steps Seven details below:  Center
bay
Cornice
topped with finials
Two lion
heads (imitation gargoyles(?)
) Glazed
terra
cotta frieze
 Center
bay
Two
lion
heads (imitation gargoyles(?)
) Glazed
terra
cotta frieze
Quatrefoil
blind
arcade
Second
story stained
glass windows (originally from Venice) with
ogee
and trefoil
arches
 Center
bay
Three
second story stained
glass windows (originally from Venice) with
ogee
and trefoil
arches
Blind arcade with terra cotta engaged columns   Center
bay
Five
entrances with Gothic
arch surround, fanlights,
double doors, and stained
glass
Marble
steps
 Center
bay
Entrance
with Gothic
arch surround, fanlight,
double doors, and stained
glass
Flanking engaged
columns
 Center
bay
Engaged
column capital
features
yellow glazed
terra
cotta
modillions
above rams heads,
acanthus
leaves, and
spirals
Dolphin
at right
  Belvedere
tower - one of four photos
 Belvedere
tower - one of four photos
 Belvedere
tower - one of four photos
 Belvedere
tower
Terra
cotta
balconet
supported by large modillions
decorated with acanthus
leaves
 Top
cornice
Dual bull's
eyes
Terra
cotta finial atop Venetian
arches over
stained
glass windows (originally from
Venice)
Engaged
corner smooth shaft
columns
Terra
cotta
balconet
supported by large modillions
decorated with acanthus
leaves
   Left
quoins
decorated with vertical rope
molding
Terra cotta blind
arcade
Terra cotta balustrade
Panels
decorate the newel
post
Geometric marble
floor
  Sarasota
Bay
   Belvedere
Wrought
iron grills
  Ogee/Ventian
arched window with interior trefoil
Modillion-supported
sill
 Wrought
iron grill
    Ogee/Venetian
arches
Engaged
smooth shaft columns
 South
elevation
    |
