Sforza Castle - Table of Contents................ Architecture Around the World
Exterior - Sforza
Castle
Milan, Italy
Photos taken in
February 2016
Main entrance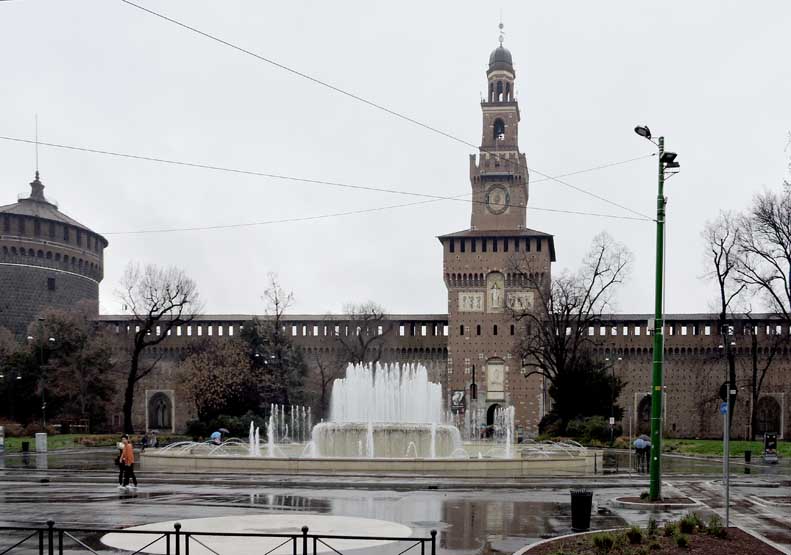 Milan's castle was designed by Galeazzo II Visconti in 14th Century during the Renaissance period and it was built as a defensive castle. Rebuilt in the 15th century by Francesco Sforza, Duke of Milan, on the remains of the 14th-century fortification. Extensively rebuilt by Luca Beltrami in 1891–1905. 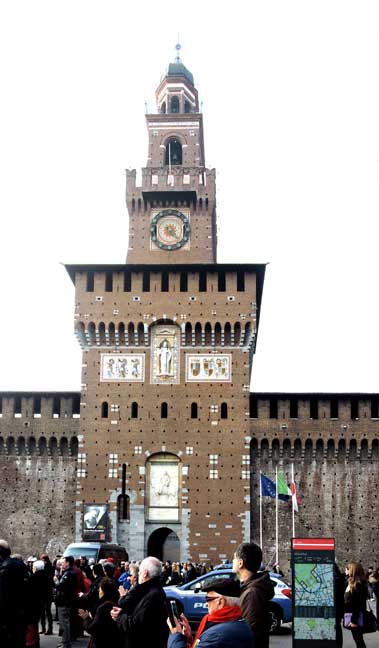 The Filarete Tower: The entrance - Torre del Filarete - named after the Florentine architect and sculptor Antonio Averlino (called Filarete) who was hired by Francesco Sforza to reconstruct the 14th century Renaissance Visconti castle ... "Less than a century after its
completion in 1521, the tower, which had been converted into a
gunpowder magazine, collapsed. The current edifice is the result of a
tireless study of the available documents and iconography, by Luca
Beltrami, in order to reconstruct the tower as faithfully to the
renaissance original as possible. Inaugurated in 1905, the Filarete tower was dedicated to
King Umberto I,
assassinated only 5 years earlier in Monza. Beltrami inserted a clock
into the top cubic section of the tower, whose radiant sun motif was
inspired by the Sforza coat of arms. In addition he commissioned Luigi
Secchi to sculpt a statue of Saint
Ambrose in late 14th century style for the niche, as well as a
Candoglia marble bas-relief portraying Umberto
I
on horseback. Finally, in commemoration of the Sforza, Beltrami decided
to add to the tower the painted coats of arms of Francesco, Galeazzo
Maria, Gian Galeazzo, Ludovico il Moro, Massimiliano and Francesco II."
- Milano
Castello: The Filarete Tower (online May 2016)
Details below: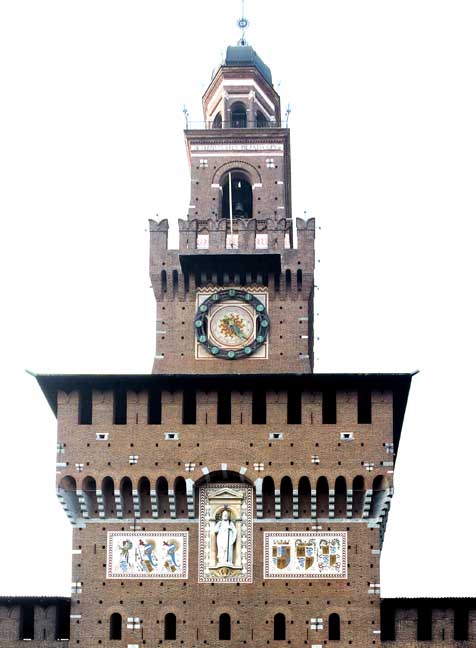 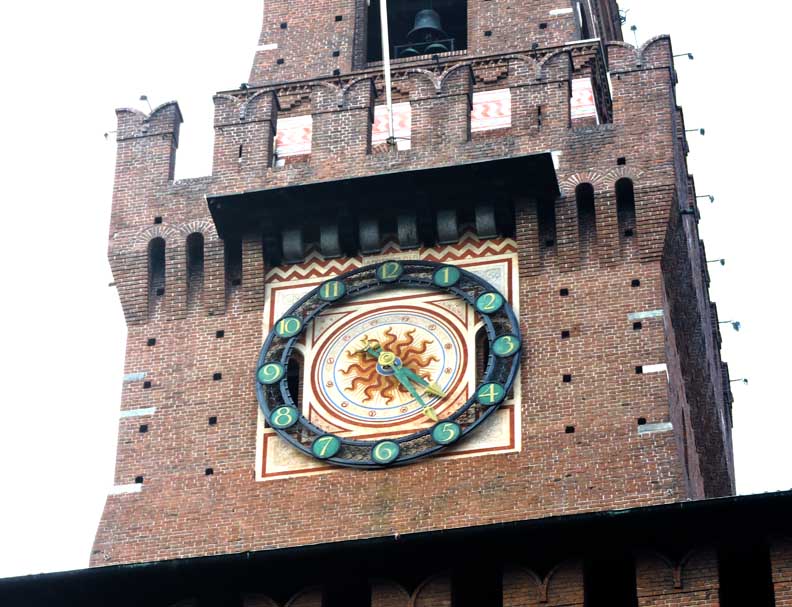 Sun motif on clock inspired by the Sforza coat of arms 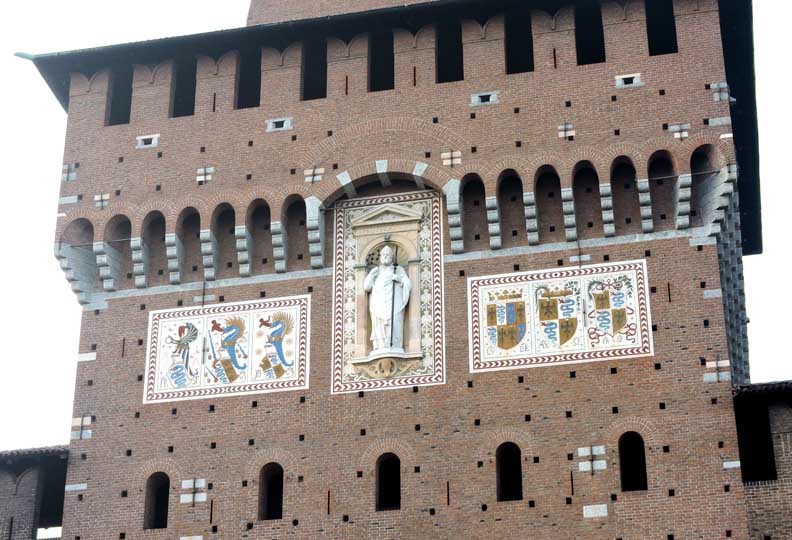 Machicolation ... St. Ambrose ... Sforza coats of arms 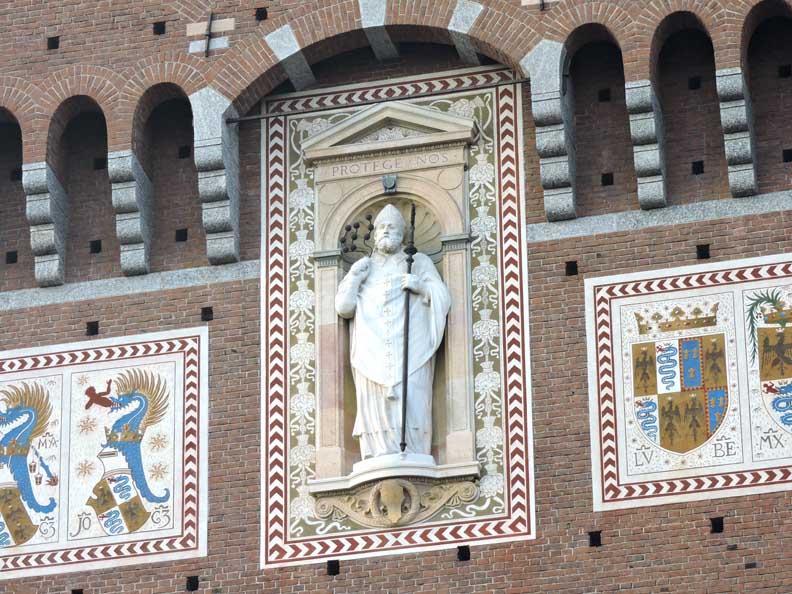 Saint Ambrose ... Sforza coats of arms 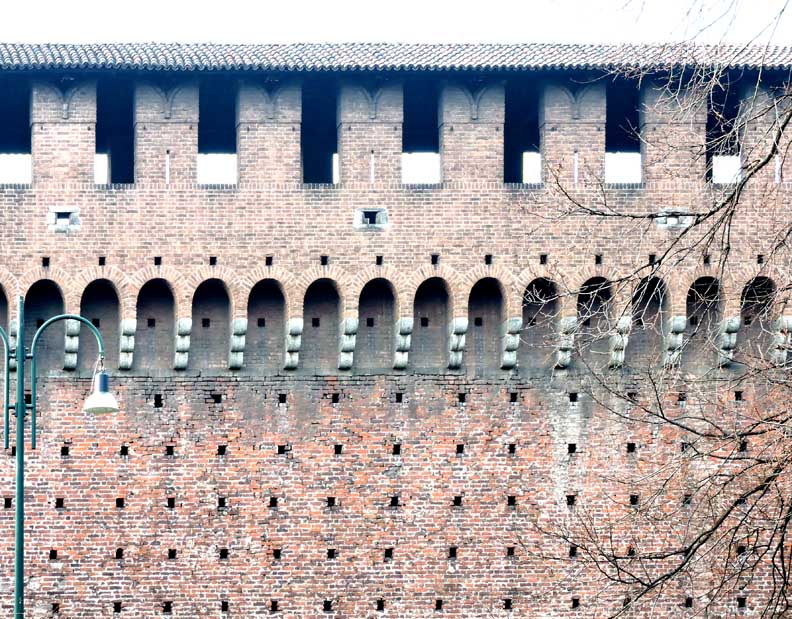 Machicolation 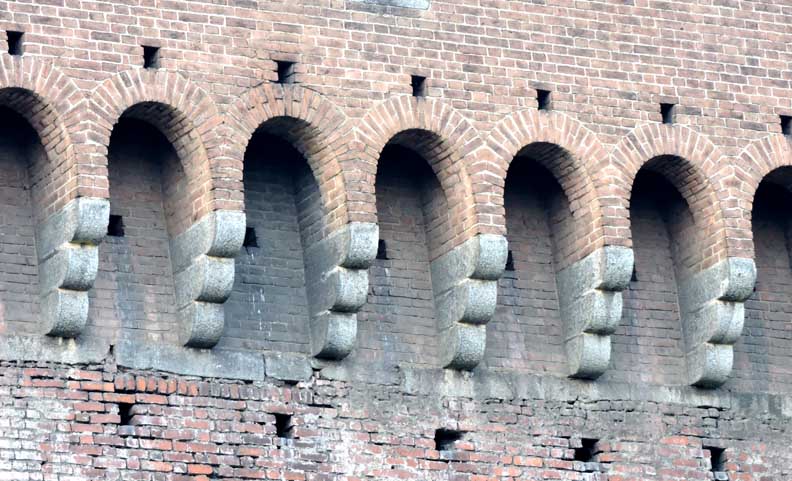 Machicolation 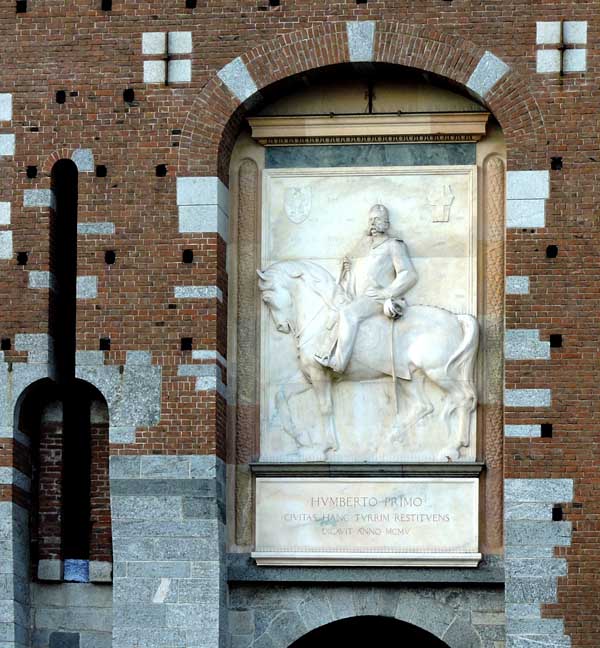 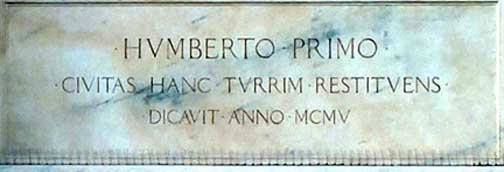 Humberto I, King of Italy between 1878 and 1900 ... The new Filarete tower was dedicated to King Umberto I, assassinated only 5 years earlier in Monza, and inaugurated in a solemn ceremony on 24th September 1905 (MCMV) ... Bas-relief sculpture 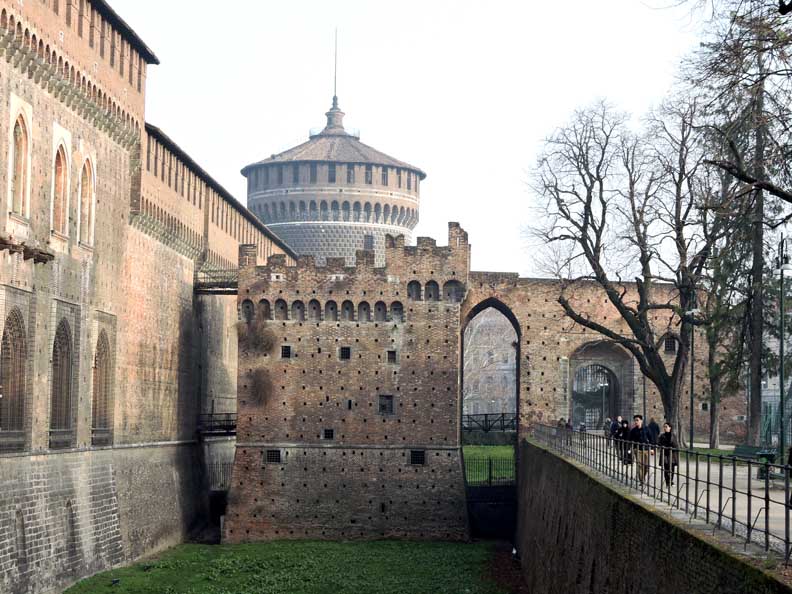 Drained moat 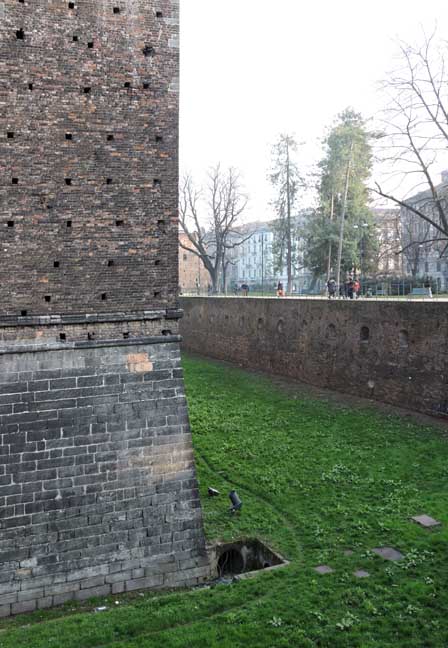 Battered foundation 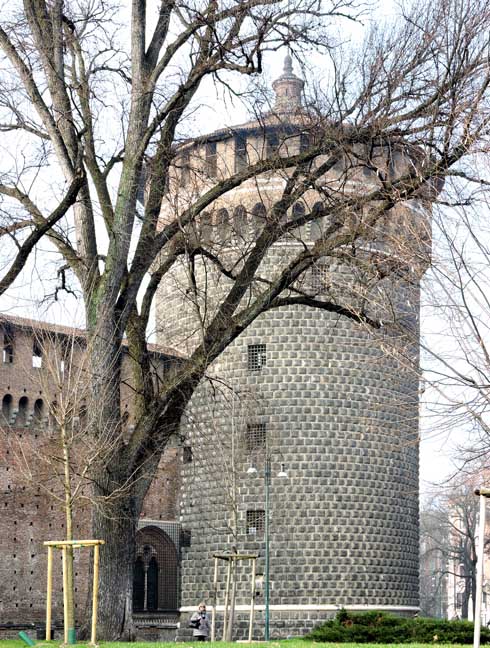 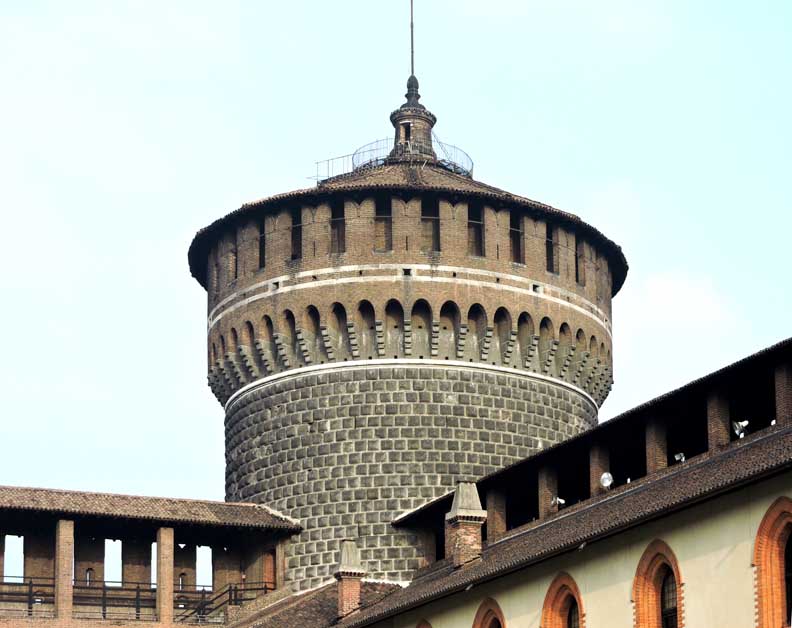 |
Interior Courtyard 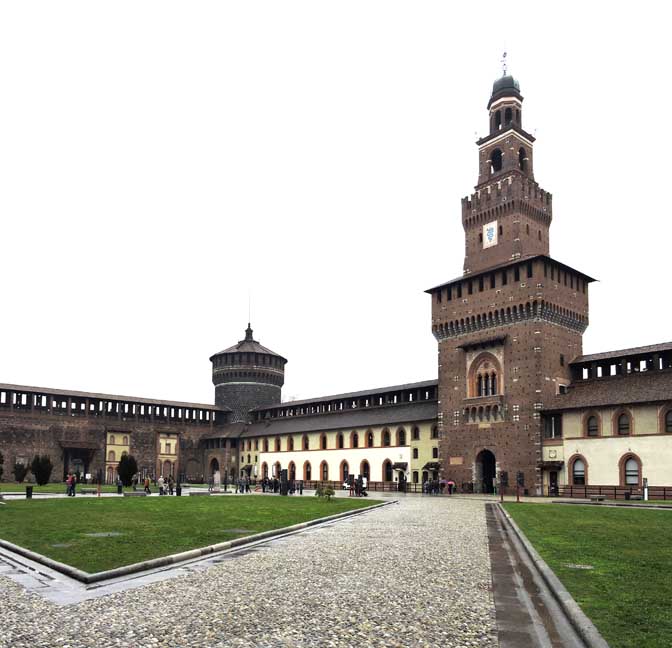 Interior Courtyard. Seven details below: 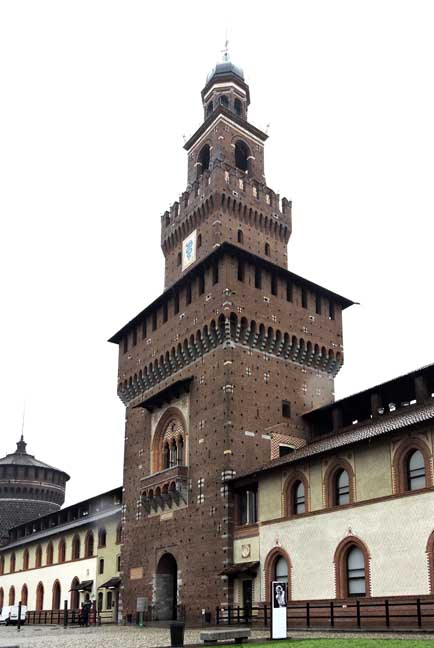 Interior Courtyard. Detail #1 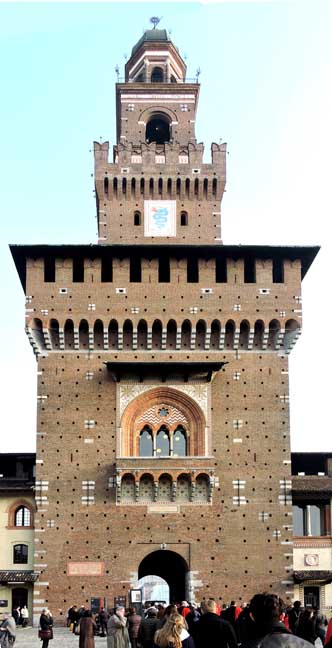 Interior Courtyard. Detail #2 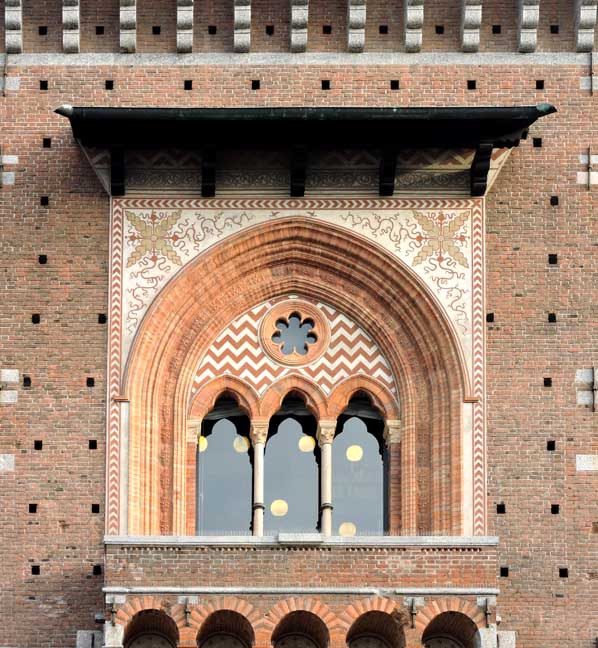 Interior Courtyard. Detail #3: Terra cotta ornamented arcade windows ... Multifoil in tympanum 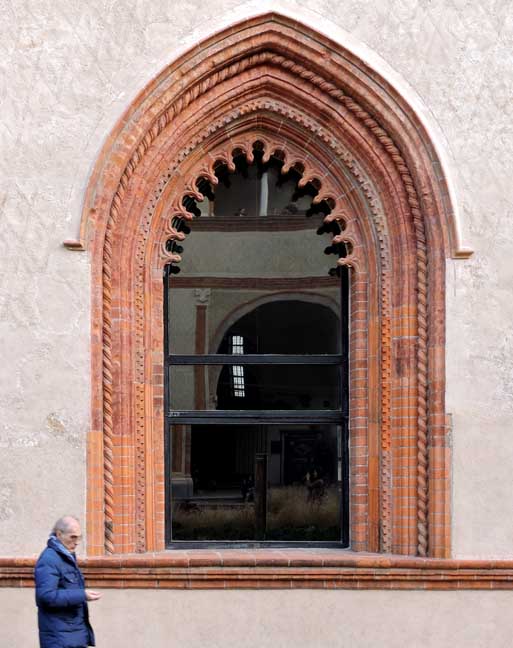 Interior Courtyard. Detail #4 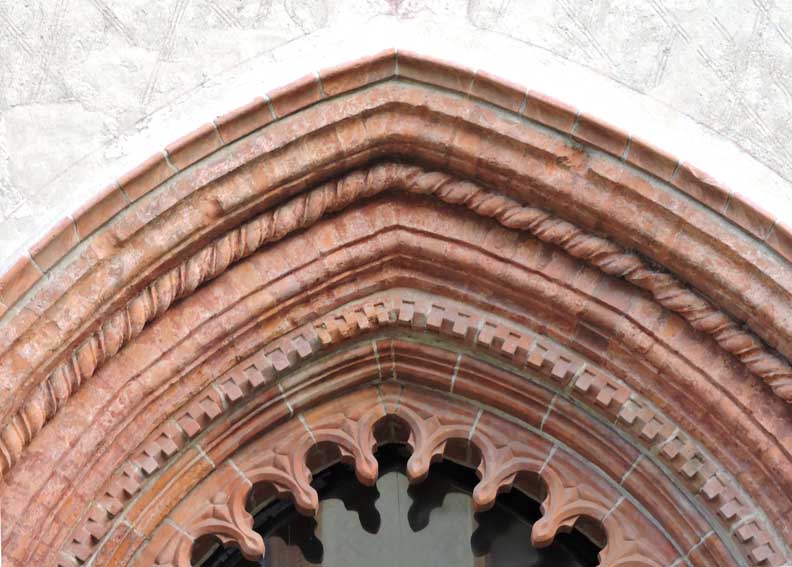 Interior Courtyard. Detail #5 ... Terra cotta ornamentation 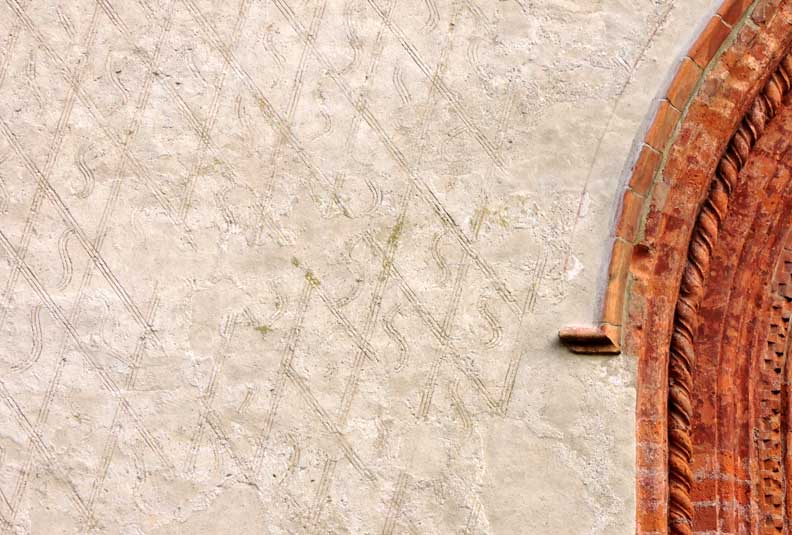 Interior Courtyard. Detail #6 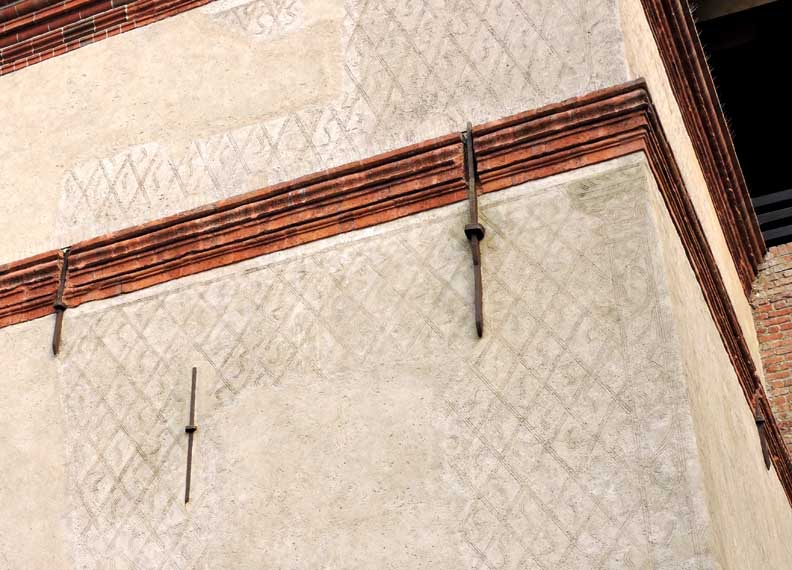 Interior Courtyard. Detail #7: Tie rod anchors  Interior Courtyard. Another view below: 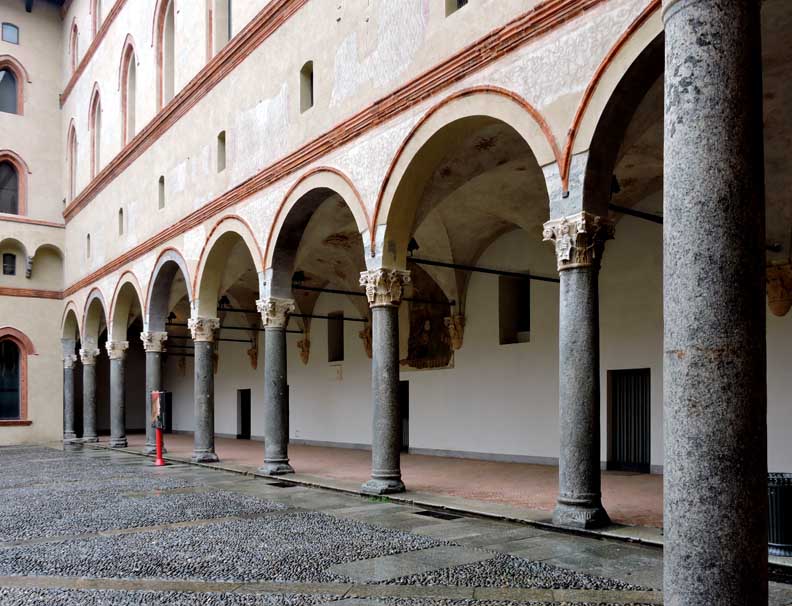 Interior Courtyard. Arcaded walkway: View of ceiling in illustration below: 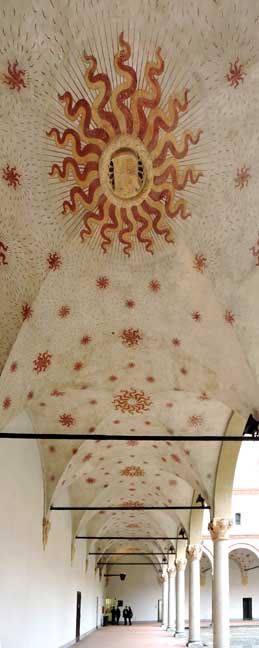 Interior Courtyard. Tie rods ... Four capitals detailed below: 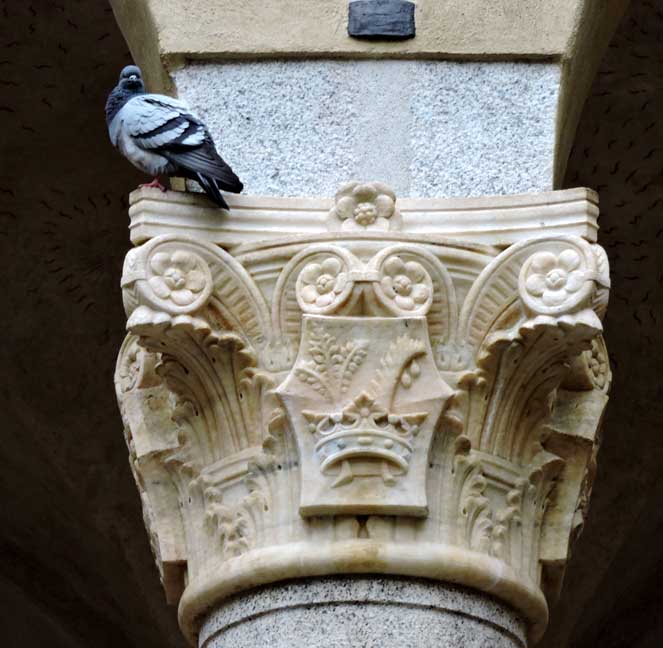 Interior Courtyard. Corinthian capital #1 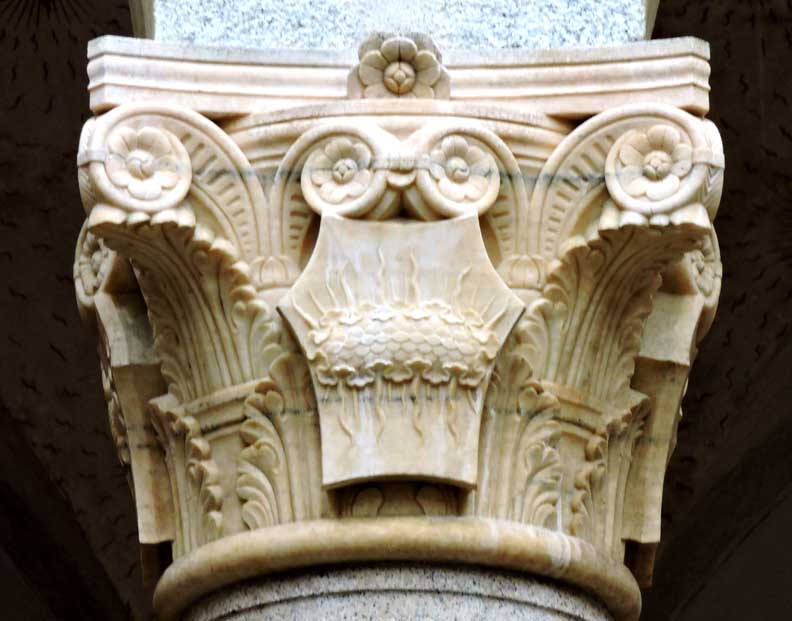 Interior Courtyard. Corinthian capital #2 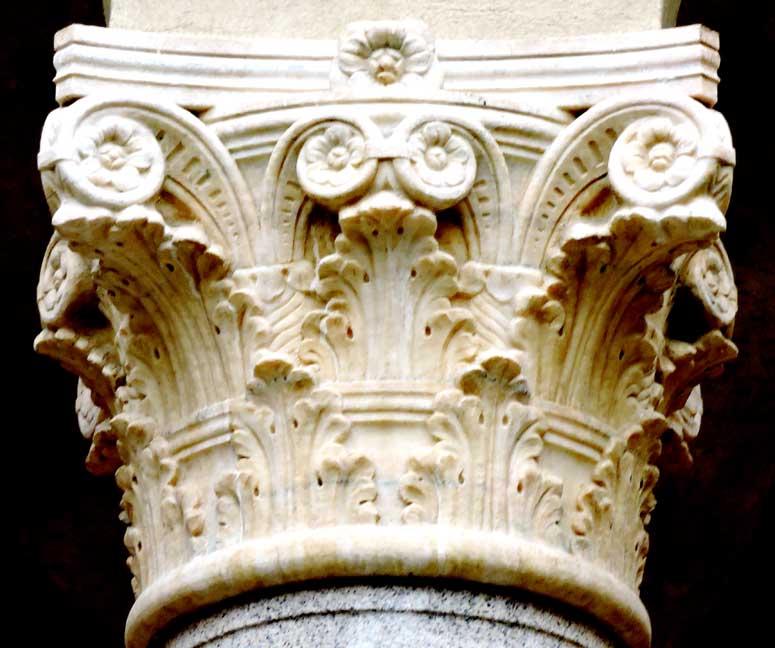 Interior Courtyard. Corinthian capital #3 ... Volutes and acanthus leaves 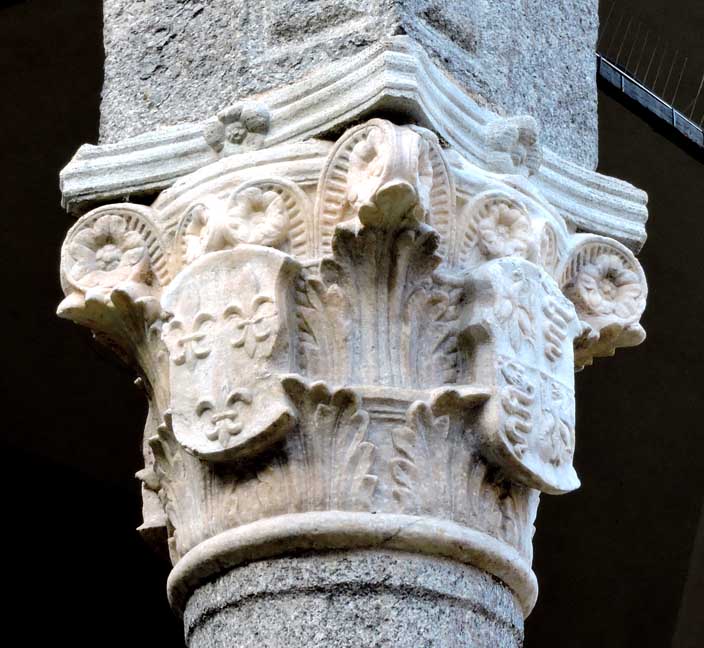 Interior Courtyard. Corinthian capital #4 ... Fleurs-de-lis 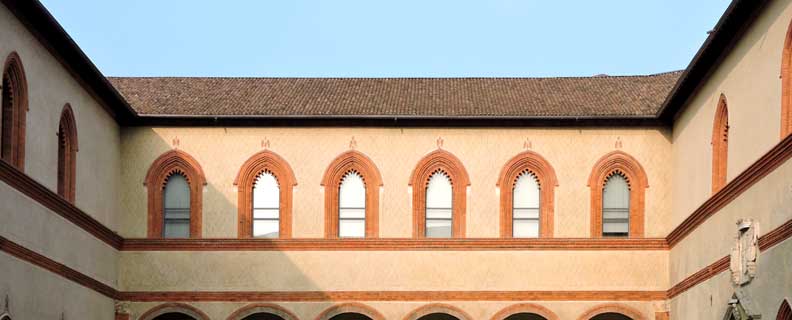 Interior Courtyard. Window surround detail below: 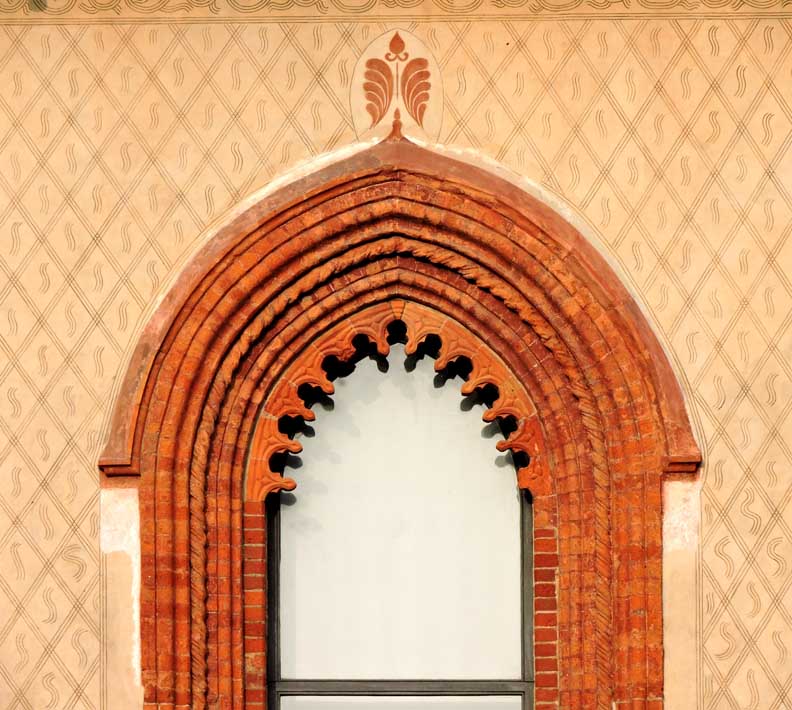 Interior Courtyard. 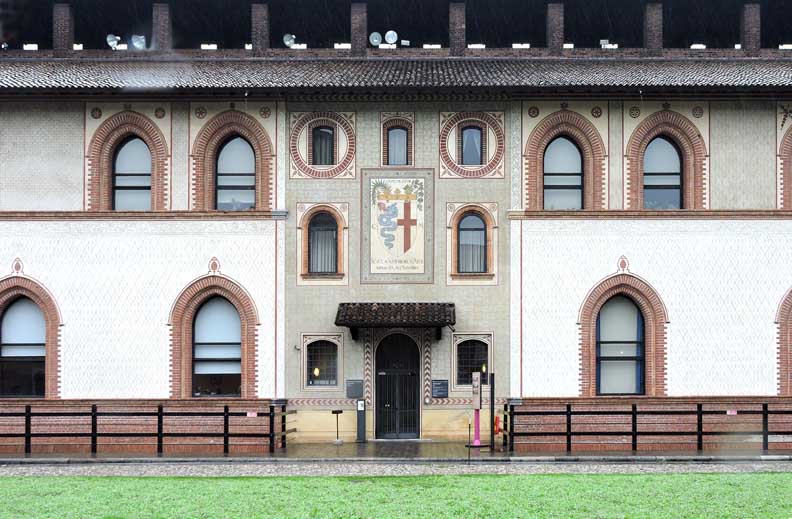 Interior Courtyard. Four details below: 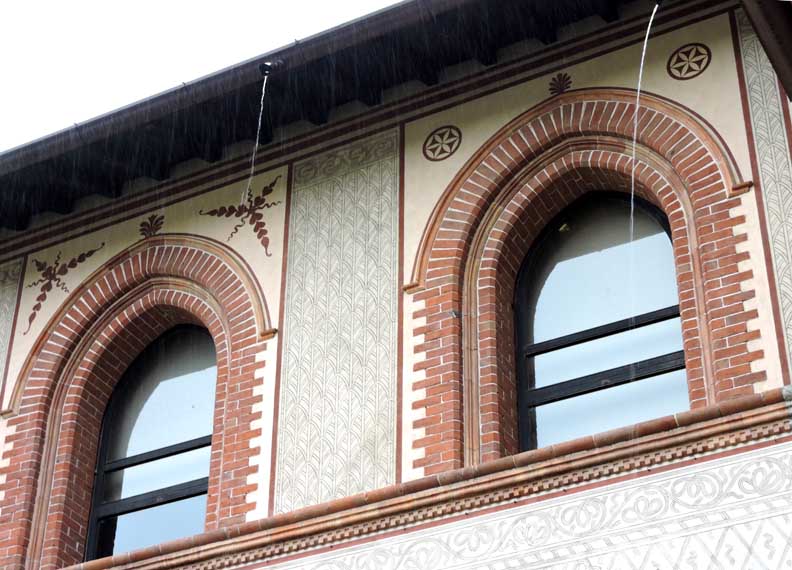 Detail #1 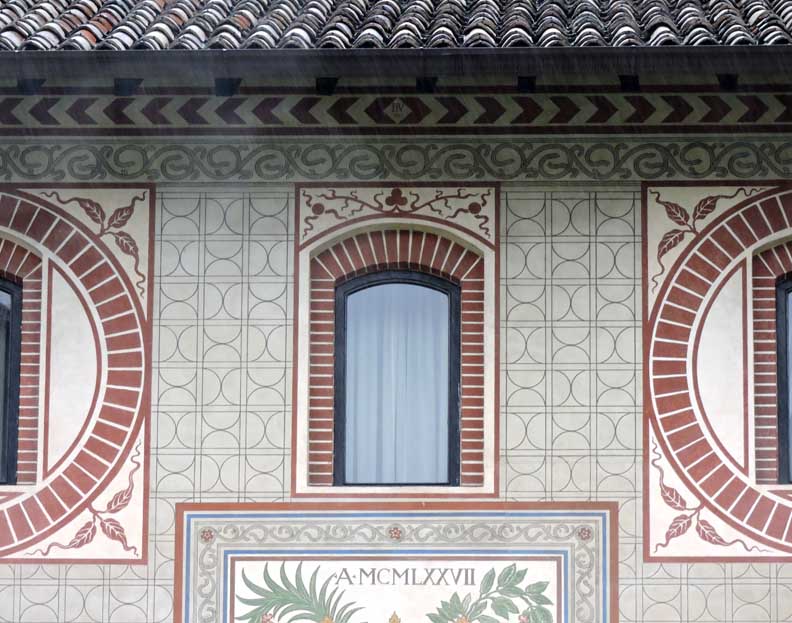 Detail #1 ... Sgraffito 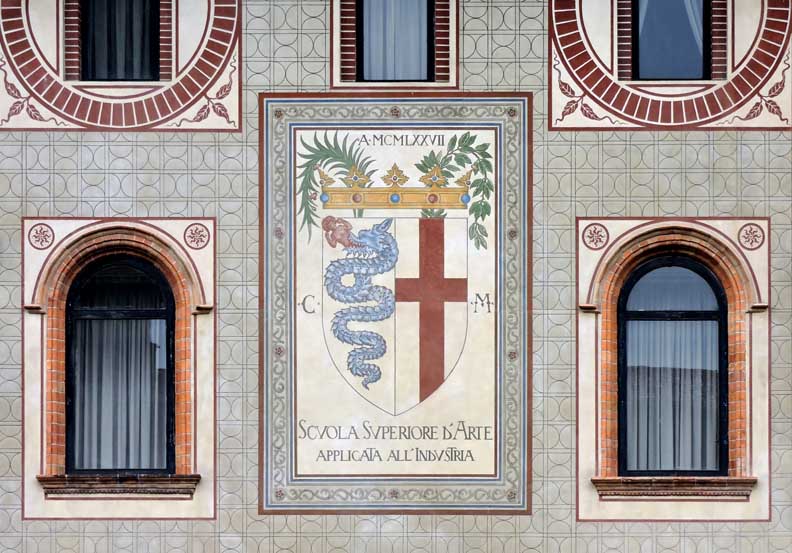 Detail #2 ... Biscione (serpent consuming a human 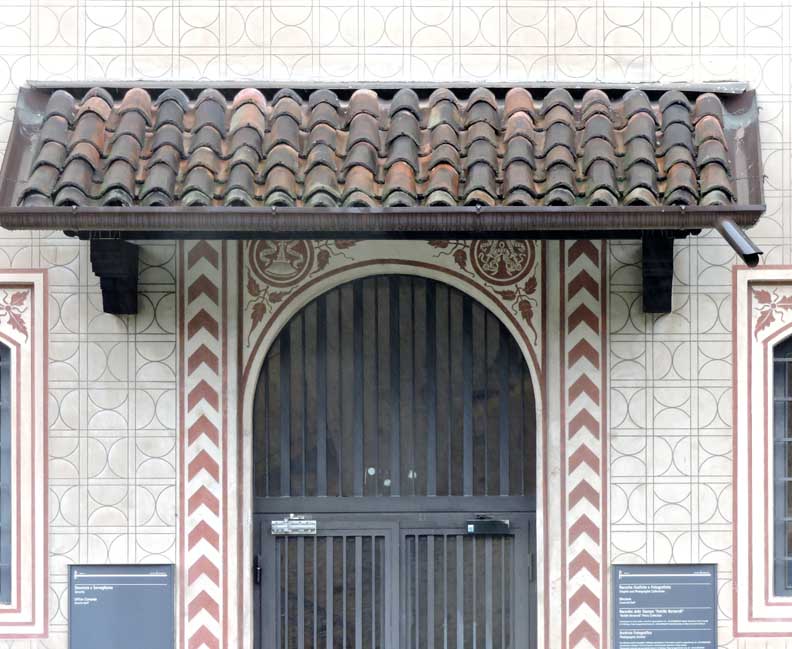 Detail #3: Terra cotta roof tiles ... Sgraffito 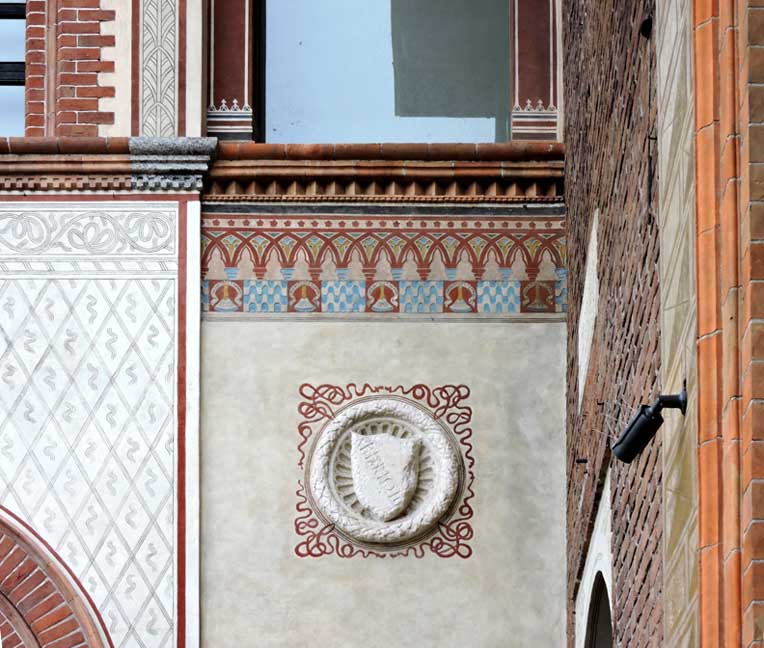 Miscellany 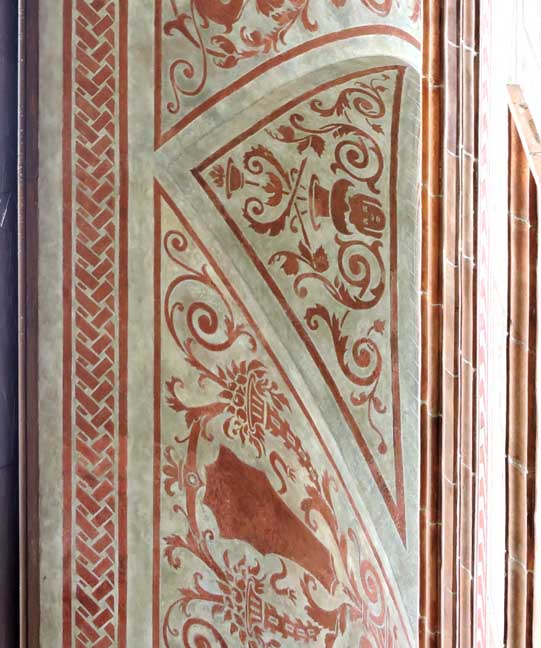 Miscellany: Looking up at a coved ceiling decorated with sgraffito 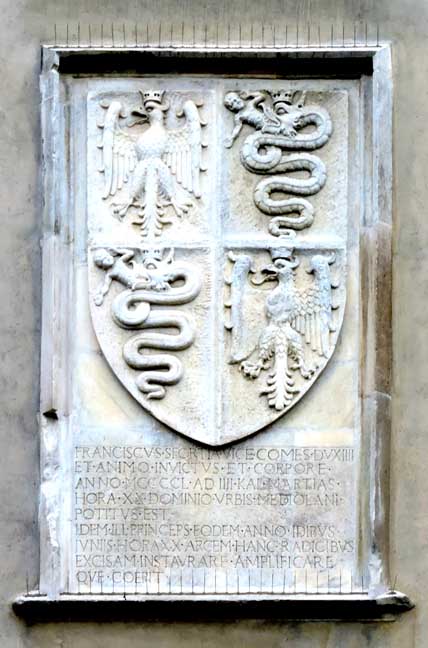 Miscellany: the Sforza coat of arms includes biscione (serpent consuming a human ... Two details below: 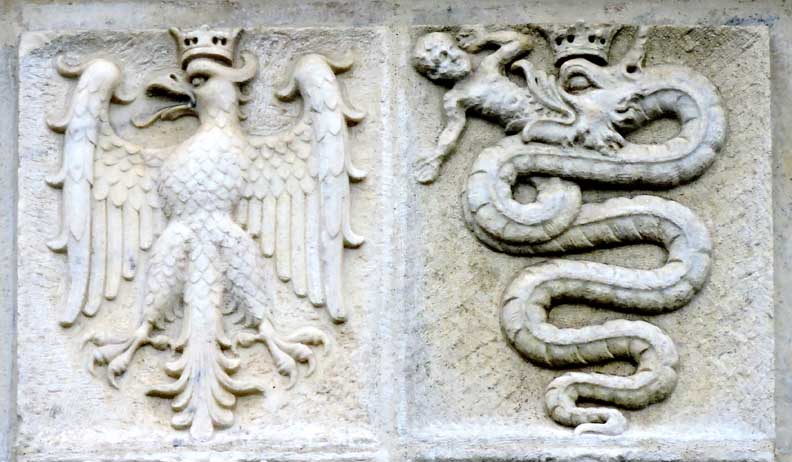 Detail #1 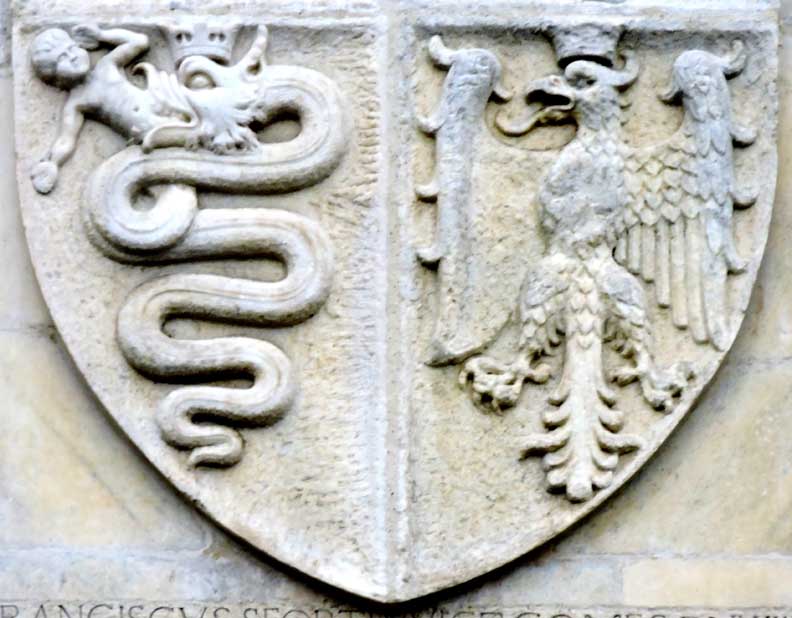 Detail #2 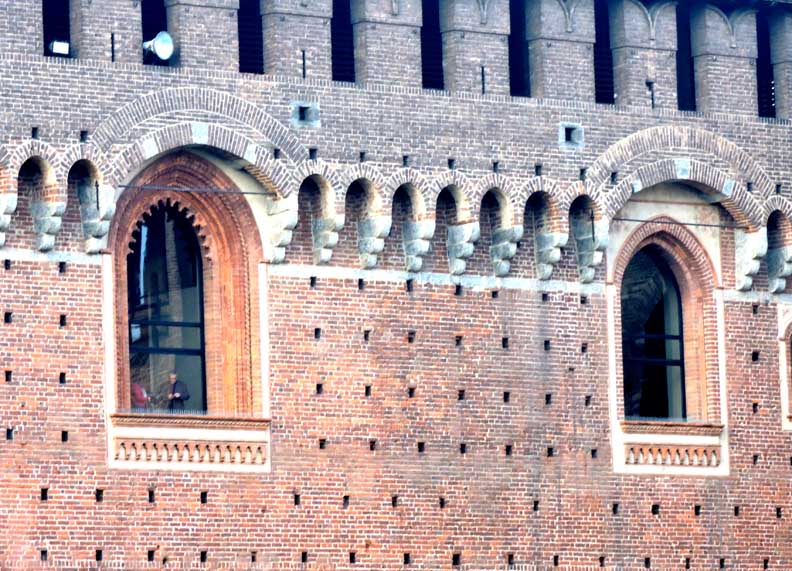 Interior Courtyard. Miscellany: Machicolation and terra cotta ornamented windows |