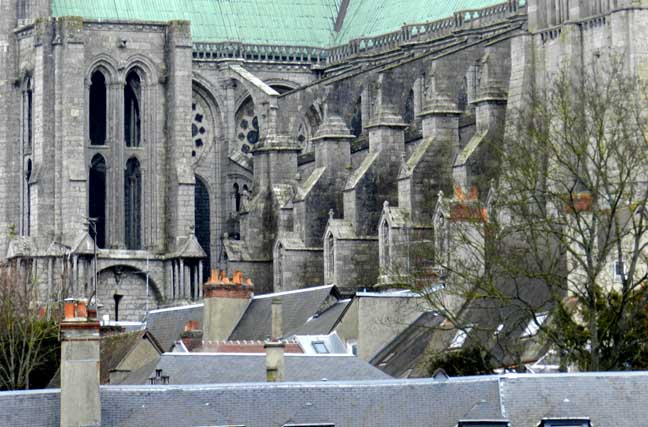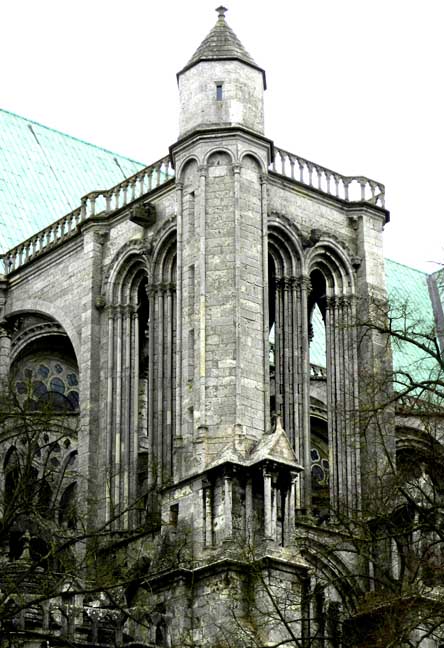Chartres Cathedral - Table of Contents .......... France - Table of Contents
North elevation - Chartres Cathedral
Chartres, France
Photographs taken in February 2012.
  Left: transept / portals. Nave buttresses. Chartres was the first building on which buttresses were used as a structural element that determined the overall external appearance of the building. They were necessitated by the unprecedented size of the clerestory windows and the height of the nave.  The high nave is supported by double flying buttresses, anchored by colonnettes and great abutments. The latter were lightened in appearance with niches filled with sculptures. This view shows three of the the upper flying buttresses.  The high nave is supported by double flying buttresses, anchored by colonnettes and great abutments. The latter were lightened in appearance with niches filled with sculptures. This view shows three of the the lower flying buttresses.  Nave vertical pier buttresses |
North transept/portals North transept tower  Rayonnant foil tracery  Rose window features Flamboyant Gothic tracery. In addition to the famed west front, both transepts have large rose windows, flanking towers and three sculptured portals each.  Rose window features bar tracery  3 north sculptured portals   3 sculptured portals  Left sculptured portal  Center sculptured portal  Center sculptured portal soffit and tympanum  Center sculptured portal jamb  Center sculptured portal jamb |
