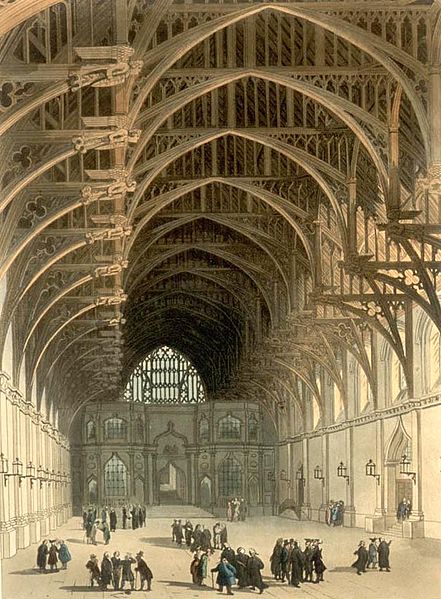Parliament Building (Palace of Westminster)
London, England
United Kingdom Parliament - Official Home
Page (Online Jan. 2013)
|
Gothic Revival style |
|||
|
Big Ben |
Big Ben |
||
|
|
|||
|
Hammer beam ceiling |
Hammer beam ceiling |
Model - Hammer beam ceiling |
Westminster hall  Westminster Hall in the Palace of Westminster, London November 1808 Ackermann's Microcosm of London (1808-11) |
|
The magnificent hammer-beam roof of Westminster Hall is the largest medieval timber roof in Northern Europe. Measuring 20.7 by 73.2 metres (68 by 240 feet), the roof was commissioned in 1393 by Richard II, and is a masterpiece of design. Chief mason The work was largely undertaken by the King's chief mason Henry Yevele and the carpenter Hugh Herland. Yevele had been involved in nearly all the great building projects of the late 14th century, such as the Tower of London, Westminster Abbey and Canterbury Cathedral. He also built the Jewel Tower in 1365-66. The roof's features In redesigning the roof, Herland fashioned great oak beams to serve as horizontal supports fixed to the walls (which Yevele strengthened by massive buttresses). Wooden arches joined to the top of these beams met centrally in a span of 18 metres (60 feet) or more. Onto these arches the craftsmen built the slopes of the roof, with its weight borne by the hammer-beams supported in their turn by the buttressed walls. Complex and dangerous The construction of the roof was an exceedingly complex and dangerous operation, given the size and weight of the timber and the great heights they had to be lifted to (about 28 metres, or 92 feet). But the result, as we see it after nearly 600 years, is a vast, clear space unobstructed by a single column. The roof's timberwork was entirely framed near Farnham in Surrey. A large number of wagons and barges delivered the jointed timbers to Westminster, weighing some 660 tons, for assembly. The money for this project was raised by by compelling those who had fled or been banished from the country, and wished to return to their native soil, to purchase a licence for that purpose for a considerable sum. Lanterns on the roof Two great lanterns on the ridge of the roof (to let smoke out and light and air in) were completed in 1397-98. The process of finishing the roof, including the decorative tracery, took somewhat longer, and was not quite complete when work stopped in 1401. Outside, the roof was covered with lead, weighing about 176 tons. |