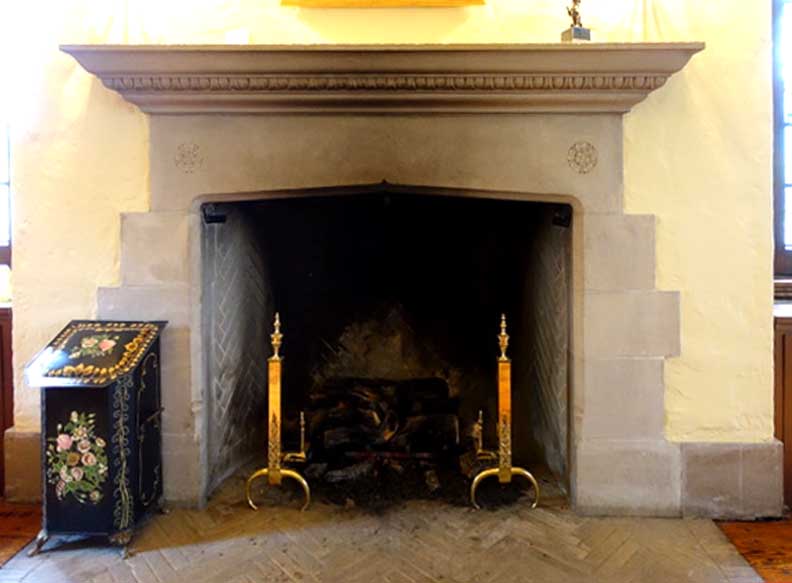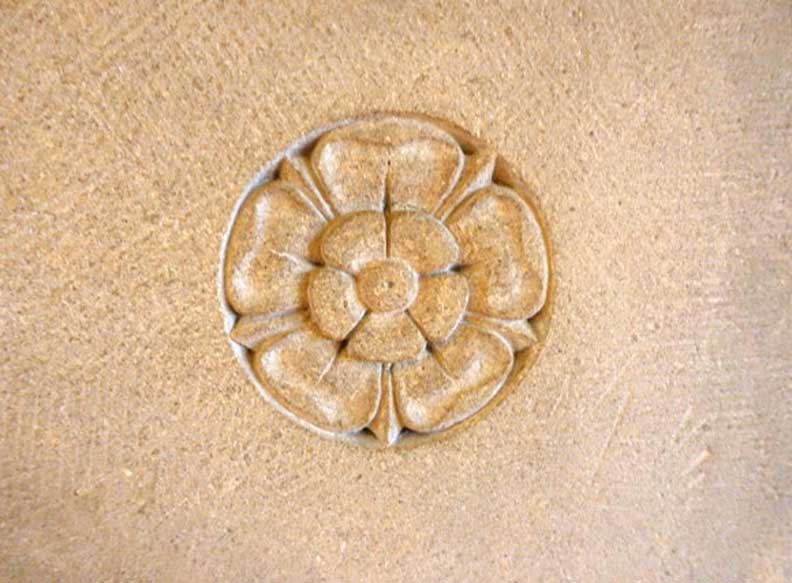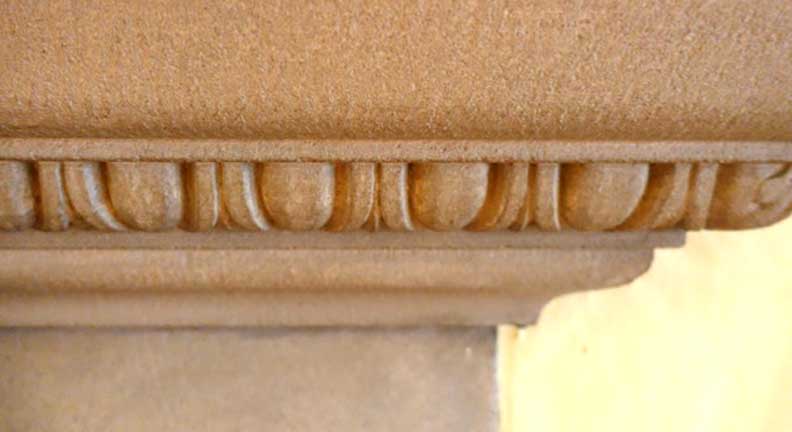Louis Greenstein House - Table of Contents
First floor - Louis Greenstein House
64 Tudor Place, Buffalo, NY
Vestibule 2017 photos  Vestibule  Vestibule doorbell |
Entry hall 2017 photos  Entry hall  Entry hall terra cotta panel with Classical figures  Entry hall ... Door detailed below:  Entry hall paneled door |
| Living room 2017 photos  Living room ... Note the two windows flanking the fireplace. They are detailed below the fireplace illustration:  Photo courtesy of Sherry Willoughby (2017 website). Living room ... Indiana(?) limestone fireplace features a slightly pointed Tudor Revival arch ... Brick hearth ... Two fireplace details below:  Photo courtesy of Sherry Willoughby (2017 website). Fireplace detail #1 - Tudor rose - recurring throughout the house on limestone fireplace, stained glass, plaster relief, and carved woodwork in living room.  Photo courtesy of Sherry Willoughby (2017 website). Fireplace detail #2 - Egg-and-dart molding  Living room ... Stained glass detail below:  One example of a nautical motif throughout the house ... "The
windows could be a study in themselves. The first floor has custom-made
leaded glass casements. Each is made with wide lead cames, divided into
clear glass panes with occasional splashes of amber panes. They allow
light to flow and patterns to glow. Though consistent in patterning and
rhythm, each window has its own custom design, all asymmetrical, with
designs carefully punctuated. To make them appear more rustic, some
have extra angular pieces of lead to simulate an occasional crack in
the glass. These windows definitely tell stories about the original
owners,their hobbies, and personalities." - Barry A. Muskat, "One Sweet Tudor on Tudor." Buffalo Spree, December 2007 (online July 2017)
 Living room ... Detail below:  Stained glass Tudor rose - recurring throughout the house on limestone fireplace, stained glass, plaster relief, and carved woodwork in living room.  Living room  Living room ... Original oak floor with nails  Living room  Living room ... Ceiling plaster modillion  Living room ... Note handrails  Living room ... Original bookcase detail below:  Rope molding  Photo courtesy of Sherry Willoughby (2017 website). Grapes and grape leaves flanking center Tudor rose ... Tudor rose motif recurs throughout the house on limestone fireplace, stained glass, plaster relief, and carved woodwork in living room.  Living room ... Original sconce ... "One of the original owners must have collected
antique lighting fixtures, for he built many of them into the rooms as
sconces and overhead lighting. Some appear to have been antiques at the
time of the home’s construction. Many are rustic, each a different
design and type (including an original candle-mold lantern). An
assortment of extra fixtures and parts was left with the house. There
is probably a wealth of untold stories surrounding the unusual
collection."-
Barry A. Muskat, "One Sweet Tudor on Tudor." Buffalo Spree, December 2007 (online July 2017)
 Living room ... Original sconce |
Dining room 2017 photos "The dining room is a gem, feeling
perhaps like a small English pub as opposed to a formal space. Knotty
pine trim, floors, and wooden-beamed ceiling form a cozy envelope. A
door to the patio has matching leaded glass windows, a design that is
carried through on the storm/screen door. Attention to detail never
ceases: the French doors that open to this room from the main hall are
custom-glazed and faced in different woods showing oak to the lobby and
pine to the dining room.
"In fact, every door in the house is custom-crafted, from the elaborate entry door with its recessed panels and carved center panel with linenfold design to all the doors within. Some bedroom doors have mitered corners to accommodate dormer-shaped rooflines. Each is unique and suited to its place." - Barry A. Muskat, "One Sweet Tudor on Tudor." Buffalo Spree, December 2007 (online July 2017)  Dining room ... Ceiling detail below:  Coffered ceiling  Original chandelier  Original leaded hanging light fixture  Lozenge design in lower half of the door ... Extra wide came ... Stained glass center medallion detailed below:  Extra wide came   Bullseye-filled lozenge detailed below:  Bullseye-filled lozenge  Note rounded arch ... Left door detailed twice below  Note leaded glass ... Same door below, but with different lighting:  |
Butler's pantry 2017 photos   |
Special thanks to owners Sherry Willoughby and Jay Bangs for their cooperation and assistance in 2017