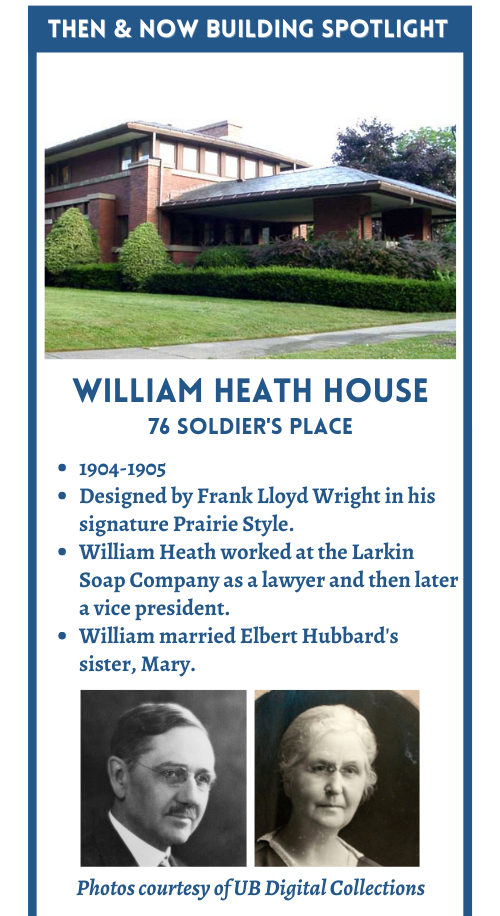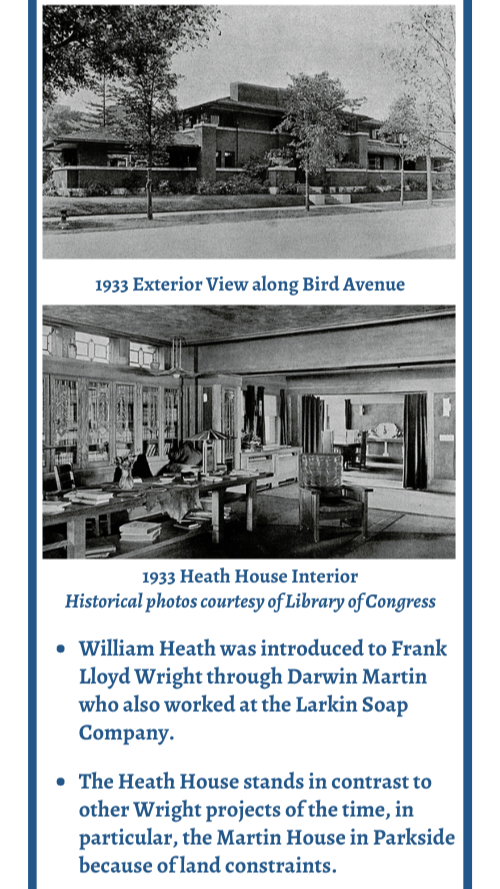Heath House - Table of Contents .......................
F. L. Wright in
Buffalo - Table of Contents
William Heath House
76 Soldiers Place, Buffalo, New
York
|
Erected: |
1904-1905 |
|
Architect: |
Frank Lloyd Wright |
|
Style: |
Prairie |
| See
also: |
Soldiers
Place - Address Renumbering |
Click on photos for larger size
|
1911 photo by Ernst Wasmuth. Source: HABS |
Source: HABS |
Living Room. Source: HABS |
Street on right is Bird Avenue. Prairie features |
|
|
||
|
Frank
Lloyd Wright in Buffalo, NY - LINKS |
|||
|
Prairie feature: broad, flat chimney |
Art glass window. Many of the first floor windows are of clear glass. |
Hipped roofs |











