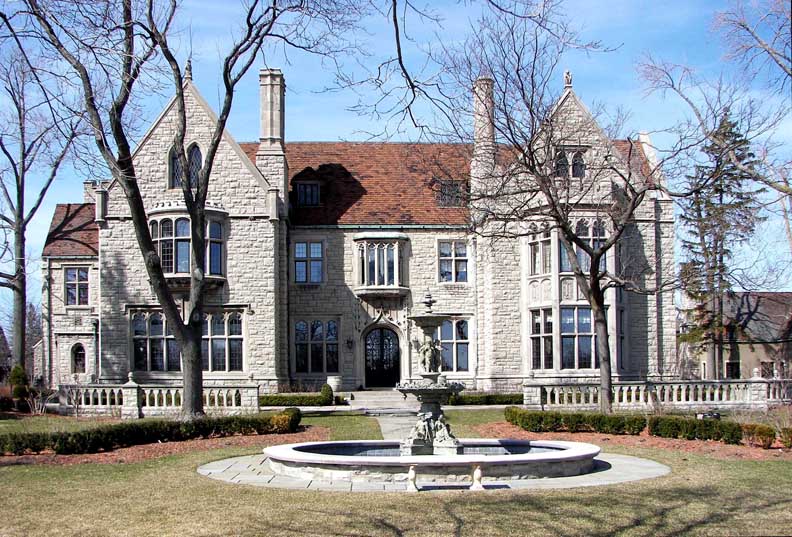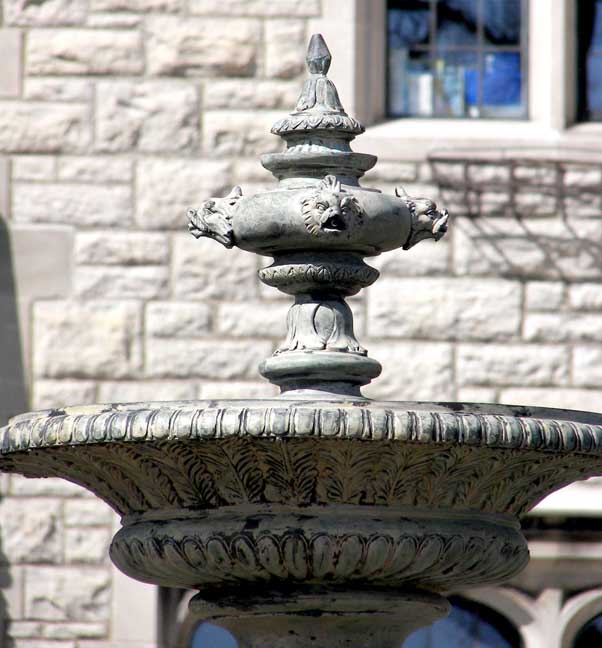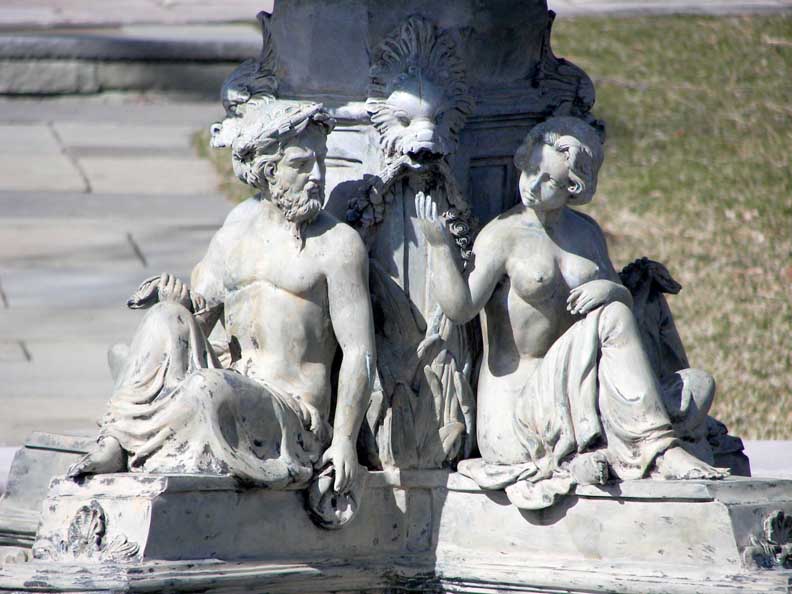![]()
Edwin
Lang Miller House - Table of Contents
Edwin
Lang Miller House
175
Nottingham Terrace, Buffalo, NY
| Built: |
1923-1933 |
| Architect: |
Duane
Lyman of Bley
& Lyman |
| Style: |
Tudor
Revival |
| First owner: |
House
erected 1929-1933, for widowed Annie Lang Miller (1862-1932?) who died
before the building was completed. Her son, Edwin Lang Miller, inherited the house. |
| Square
footage: |
12,000
sq.ft. |
|
|























