Originally
built in 1880 for the Charles G. Curtiss Malting Co.,
the two-story white-painted brick building was one of
the first buildings in the country to use electric power
from Niagara Falls to run a series of malting drums for
processing. It was sold in 1911 to the Fleischmann
Malting Co. and then sold again in 1920 - after
Prohibition began – to the Cooperative
Grange League Federation Exchange, and then Agway for use as a grain warehouse
and feed supply facility from 1920 until1982. But
it essentially has been empty for the last 40 years.
- Jonathan D. Epstein, “Jemal adds Curtiss Malt House to
portfolio after buying Mahoney Building, Century Theater
lot,” The
Buffalo News,
May
24, 2022
|
The GLF
elevator is one of the most striking in Buffalo, with
the two towers on either end rising powerfully above the
silos themselves. The history of the Grange League
Federation cooperative is fascinating, and closely linked to
Buffalo, but stretches out across the eastern US.
The GLF in Buffalo started in 1920 at the 1898 Curtiss
Malthouse at 1100 Niagara Street.
- Anthony O. James, R.A.,
2016
|
|
Charles G. Curtiss Malting Co.
The building at 1100 Niagara Street is set on a large
slightly trapezoidal corner lot, located on the west side of
the street at the south end of the block between Albany
Street and Gull Street.
Niagara Street is a
longstanding thoroughfare in the far west of the
neighborhood along the river. Already laid out in 1809,
Broadway as it was originally called, connected Buffalo with
Niagara Falls. Though currently dominated by aging
industrial and commercial properties, Niagara was once a
residential street with a number of fine dwellings -
Buffalo’s first Delaware Avenue. The transformation of
Niagara Street from residential to industrial began in the
1880s and 1890s.
The property is located in the far south western section of
the Grant-Ferry-Forest neighborhood.
An early twentieth century, urban, factory building complex.
Multiple components- main multiple story front
gabled building, added single- story warehouse section
at the south, a reinforced
concrete grain
elevatoat the rear, and additional outbuildings. Main
structure distinguished by stepped
parapet,
extensive corbelling,
and large elongated arched windowing arranged in pairs and
spaced by subtle pilasters
and recessed panels.
-----
The building at 1100 Niagara Street is significant as a good
representative example of an early twentieth century, urban,
brick, factory building complex.
Built as the malt house of the Charles G. Curtiss
Malting Co., the main section originally housed the
malting drums.
It is especially noteworthy for the stepped
front gable and extensive corbelling.
A reinforced
concrete grain
elevator was added at the rear in 1921, and a 1-story
warehouse addition was appended to the south side; the
facility was then used as a grain and feed supply house for
the Co-operative
Grange League Federation Exchange.
|
Photos © 2015 Newell
Nussbaumer
Reprinted with
poermission from Queenseyes, Exposing
the Curtiss Malting building, posted on Buffalo Rising on
Aug. 13, 2015
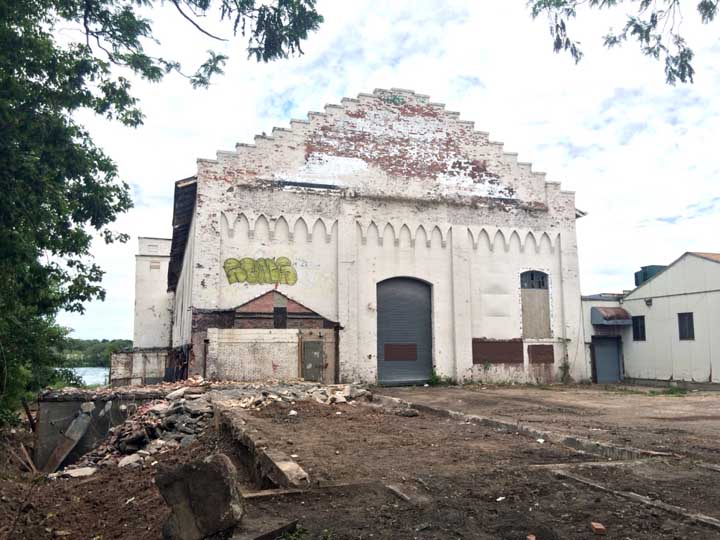
"Those of us overly familiar with Niagara
Street, near Rich Products, might have noticed a recent
scheduled demolition that helped to expose the entire
facade of the semi-hidden Agway Warehouse (1100 Niagara
Street). The outlying structures that were demolished were
not part of the original 1880s-90s structure, rather they
were 1920s add-ons that essentially took away from
aesthetic grandeur of the Agway."
- Queenseyes, "Exposing
the Curtiss Malting Building," on Buffalo Rising,
August 13, 2015
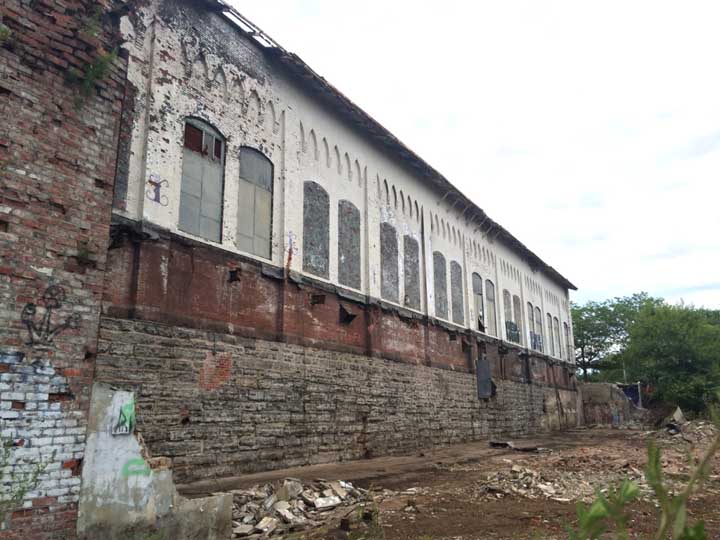
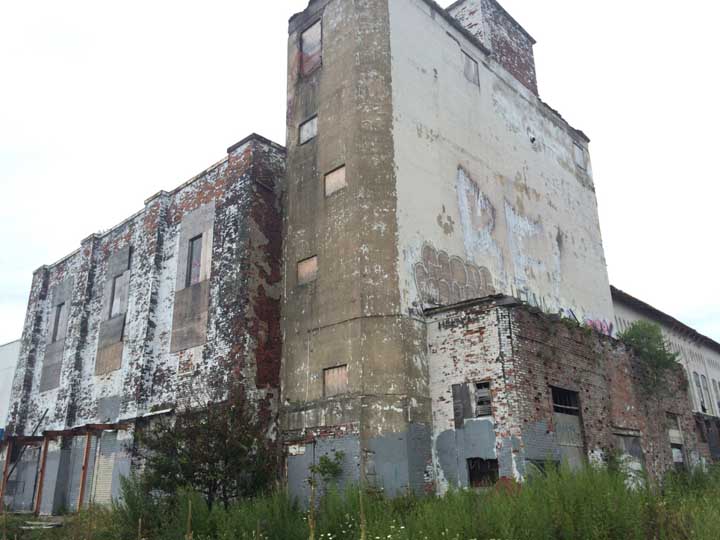
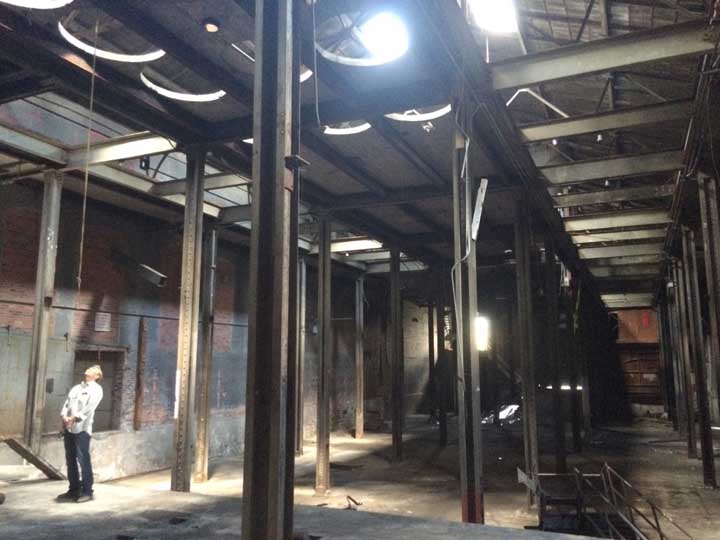
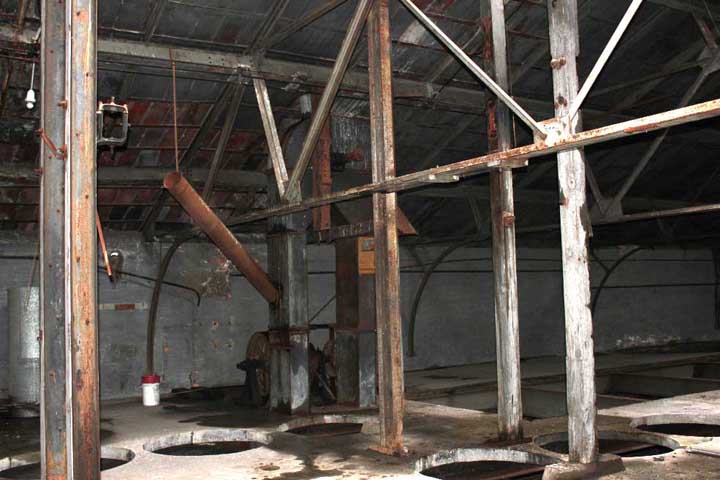
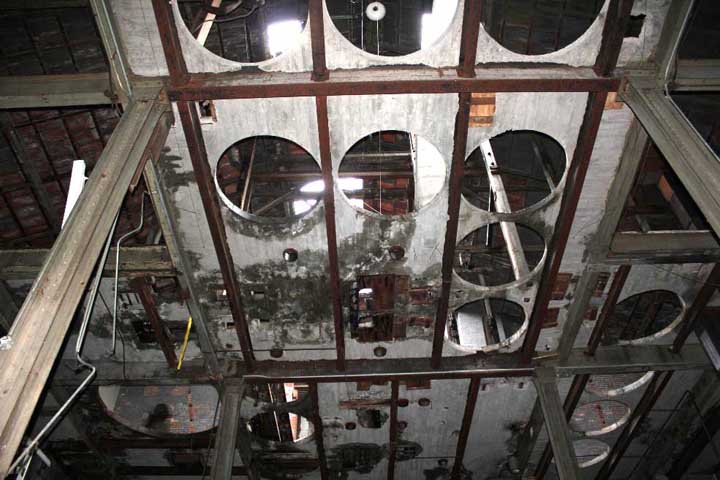
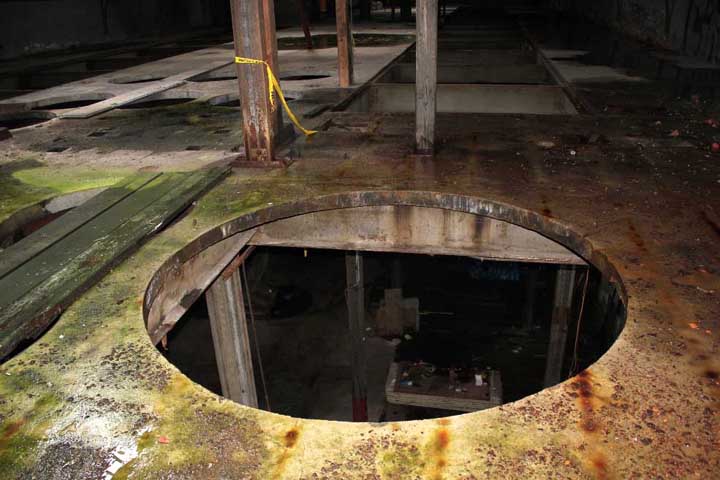
|
Photos © 2015 Chuck LaChiusa

East elevation ... Queen
Anne Commercial style ... Crow-stepped
gable ... Corbel
table

Corbel
table

Note transom
window

South elevation


Corbel
table
|
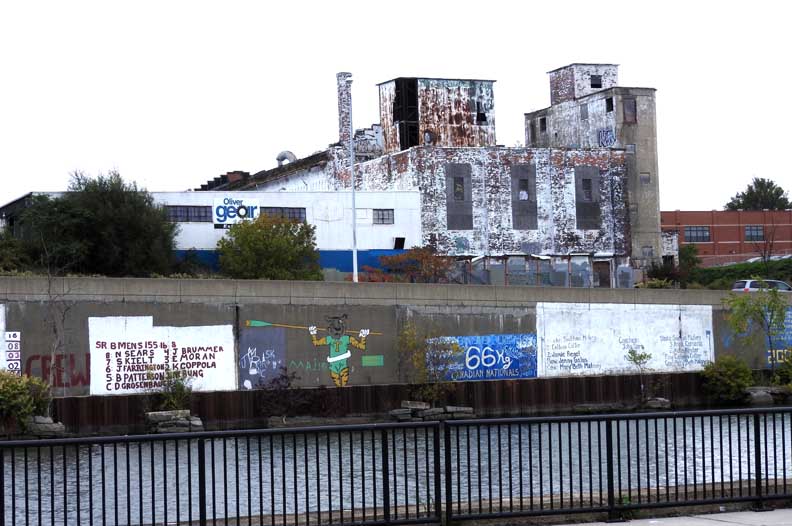
October 2017 photo ... View from Broderick
Park ... Note I 190 where the car is
traveling and the Back Rock Channel
... Building to the left is Oliver
Gear
|













