Shea's Buffalo Theatre - Table of Contents
![]()
Shea's Buffalo Theatre - Table
of Contents
Pearl
Street Entrance - Shea's Buffalo Theatre
646 Main
Street, Buffalo, New York
| Built: | 1925-1926 |
| Building architect: | C. W. & Geo. L. Rapp, Architects, Chicago |
| Interior architect: | Louis C. Tiffany Co. |
| Style: | Baroque Revival |
| Exterior material: |
Terra cotta
cladding |
| Addition: |
1997
Design planning begins with Kideney Architects. September 1999 Enlarged stage open to the public: “Phantom of the Opera.” Source: Doris Collins, Restoration Manager |
2015 photos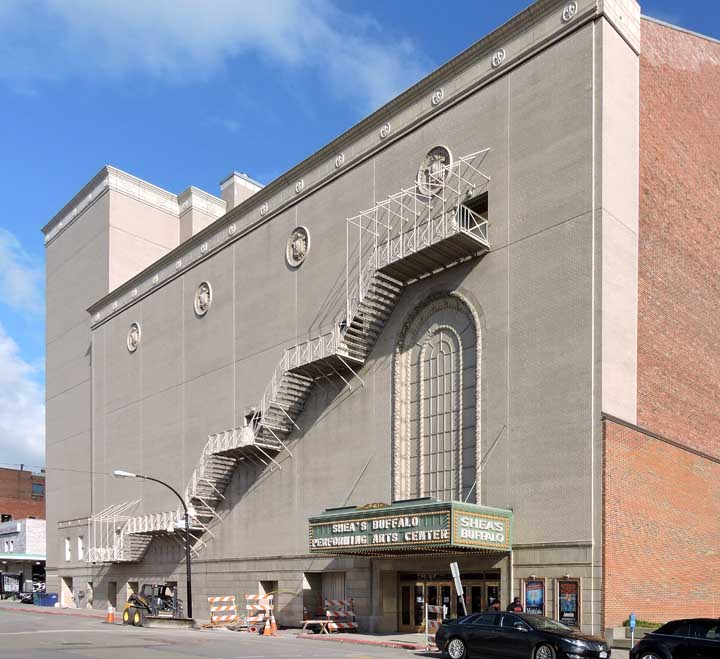 East elevation 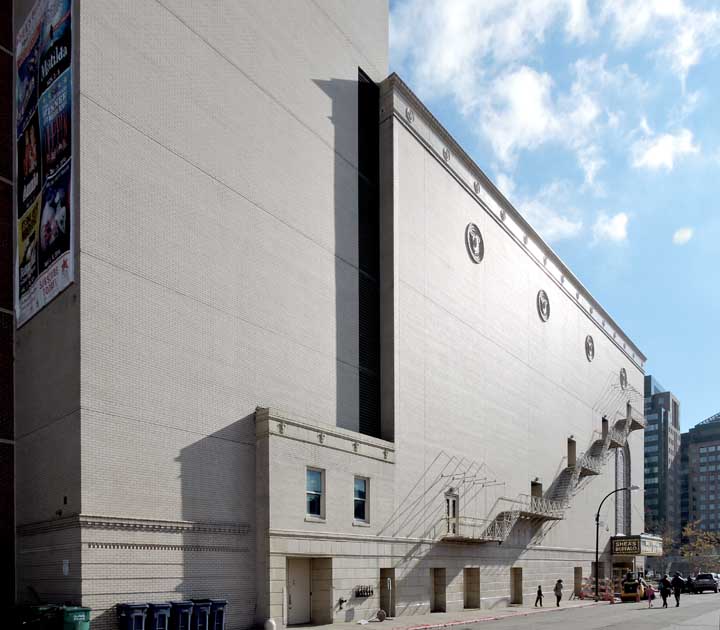 East elevation ... South east view 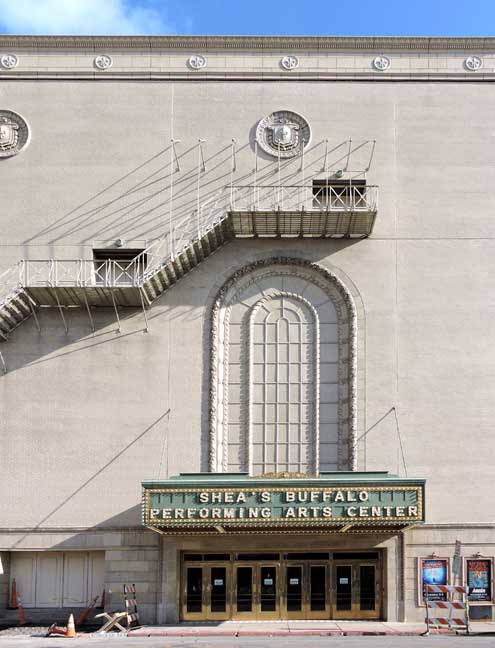 Five details below, from the top: 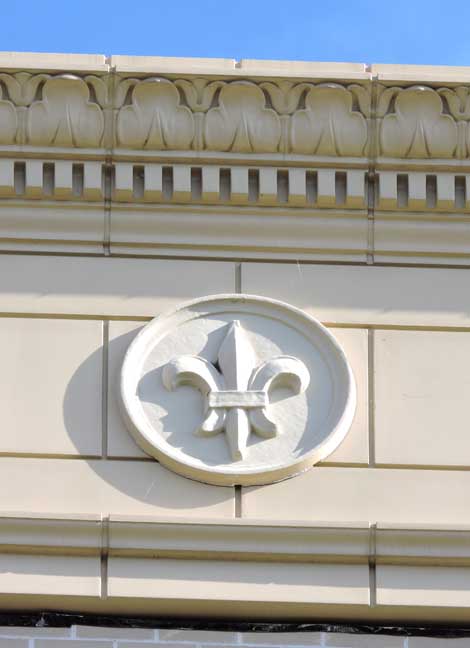 Leaf- and-dart molding over dentils ... Fleur-de-lis 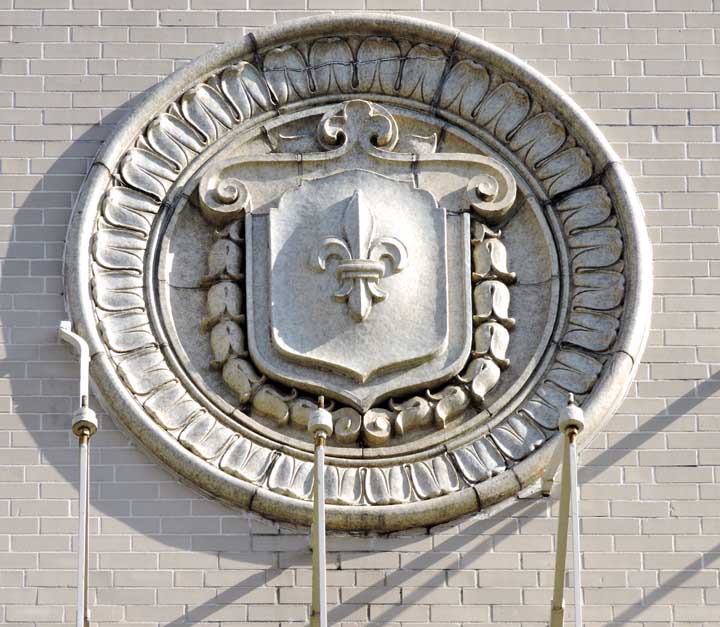 Terra cotta ... Medallion with foliated border ...Cartouche with trefoil and scrolls on top, with centered fleur-de-lisbellflowers surrounded with 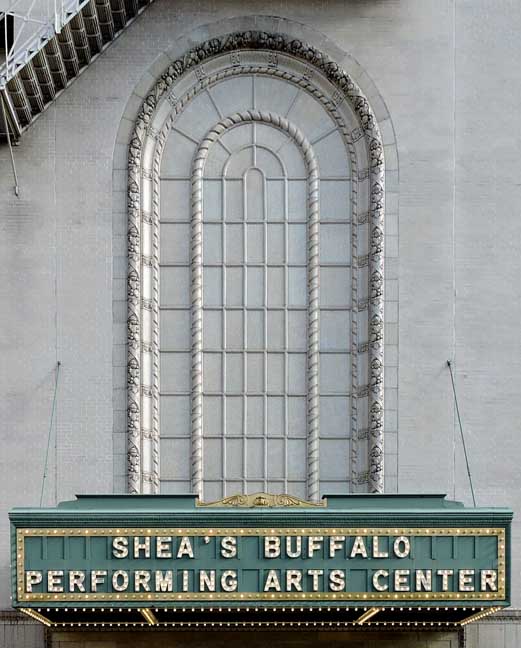 Blind arch 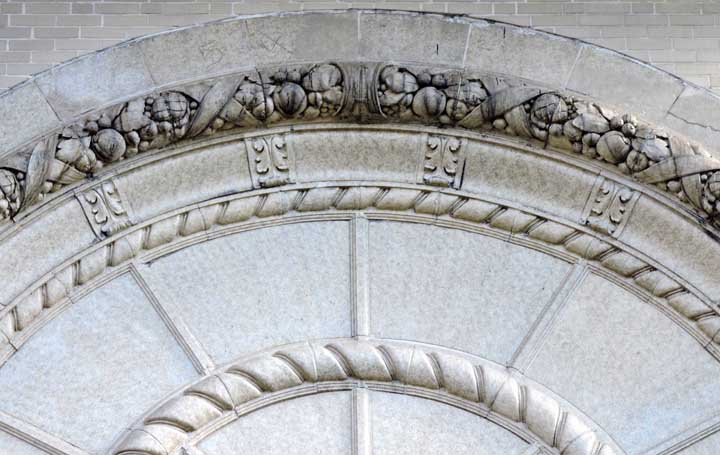 Note acanthus leaves and rope molding |