![]()
Buffalo Savings / M&T - Table of Contents
...................... Fountain
Plaza
- Table of Contents
EXTERIOR
- Buffalo Savings Bank / Goldome /
M&T
Center
545 Main Street, Buffalo, NY
Renamed 1 Fountain Plaza, Buffalo, NY
| First
building: |
1846 at
Main & Erie streets |
| Second
building: |
1852 at
west side of Main Street near Court Street. Destroyed by fire on January 25, 1865 (along with other buildings, including the Eagle Tavern) |
| Third
building: |
1867 at
northeast corner of Washington and Batavia (now Broadway)
streets - 2-story banking house trimmed ion Connecticut
brownstone |
| Fourth
building: |
1899-1900
at
Main and Huron. "It contains 400 tons of steel, which was extravagant for the time period when many buildings were constructed with wood. The Bank contained more stone than any other building at the time in the country. Each column took 3 months to complete." - Buffalo Place: Fountain Plaza |
| Fourth
building architecture firm: |
Green
and Wicks (competed against 9 other firms) |
| Fourth
building architectural style: |
Beaux
Arts Classical |
| Dome
coverings: |
1901 - Terra
cotta overlaid with copper 1954 - Covered with gold leaf 1979 - Fresh coat of gold leaf 1998 - Fresh coat of gold leaf |
| Bank
renamed: |
Goldome
in 1983 |
| Addition: |
1981-1982;
opened
1983 1983 - The 1967 building was demolished and the plaza finished in 1984. |
| Bank
dissolved: |
1991 Largest savings bank in the US. "As the Savings and Loan Crisis of the 1980’s deepened, Goldome eventually became a casualty and was dissolved by the Federal deposit Insurance Corporation 1991. Goldome’s assets were split between Key Bank and First Empire (now known as M&T Bank Corp.) M&T Bank purchased the buildings later that year, renaming the complex M&T Center. In 1998 M&T invested $500,000 to refurbish the gold leafed dome. The building’s 15 feet high finial was loaded into a truck and recoated with gold leaf at Robert Marshall Studios in Wexford, PA." - Buffalo Place: Fountain Plaza |
Unless indicated otherwise, photos taken in 2017
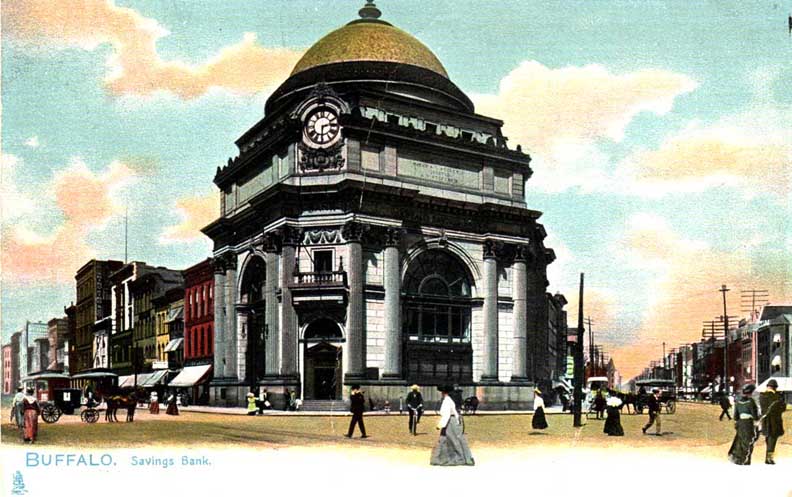 Postcard |
Entrance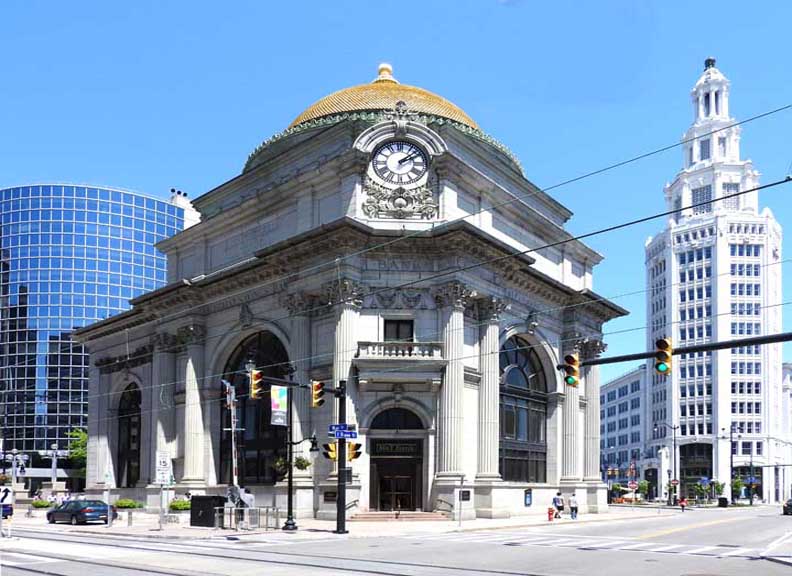 Beaux Arts Classical style Granite 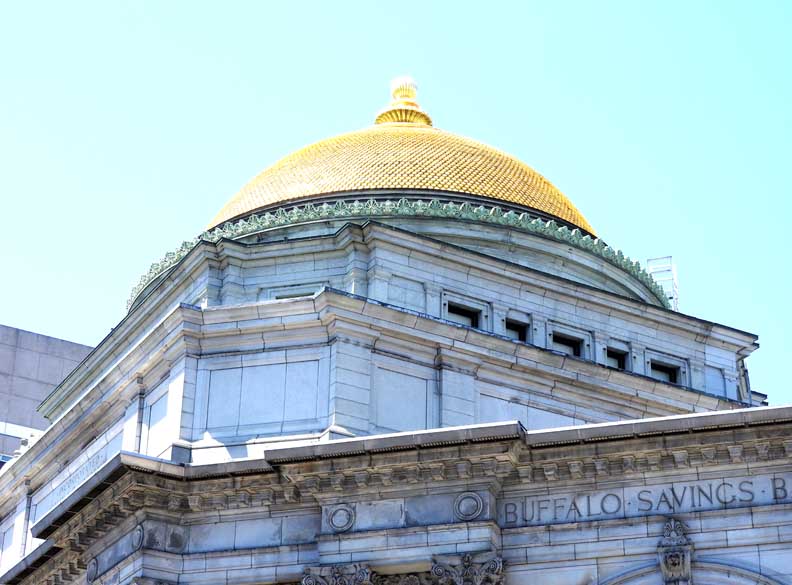 Gilded dome and finial Granite 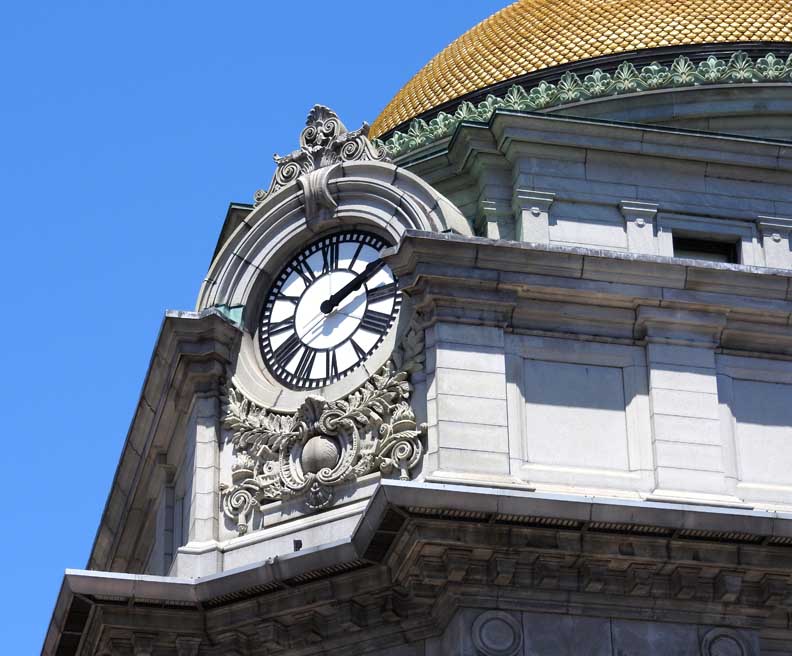 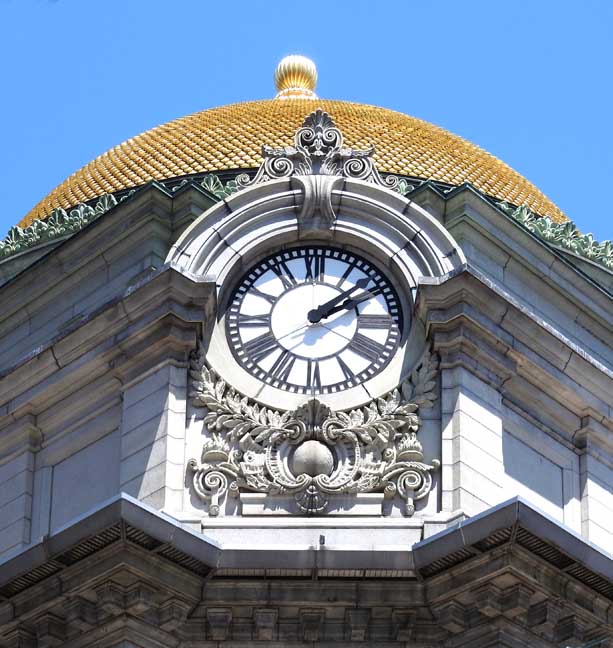 Above clock: Anthemion Below clock: Laurel leaves and C scrolls and volutes 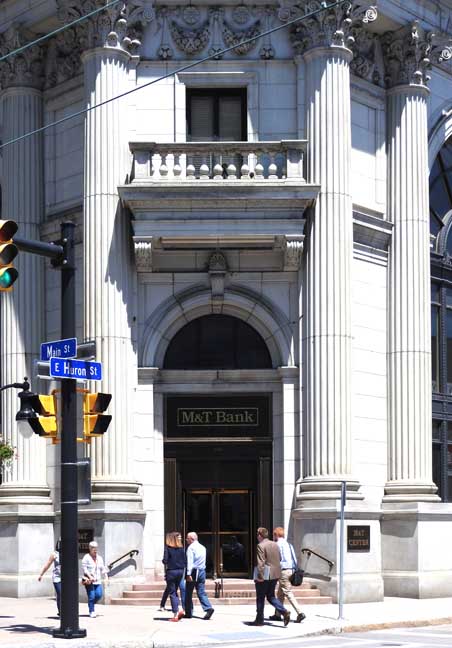 Entrance at 45 degree angle between Main and Huron Streets, reflecting the radial street design emanating from Niagara Square Four details below: 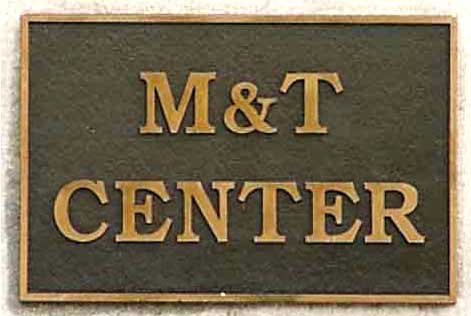 Detail #1 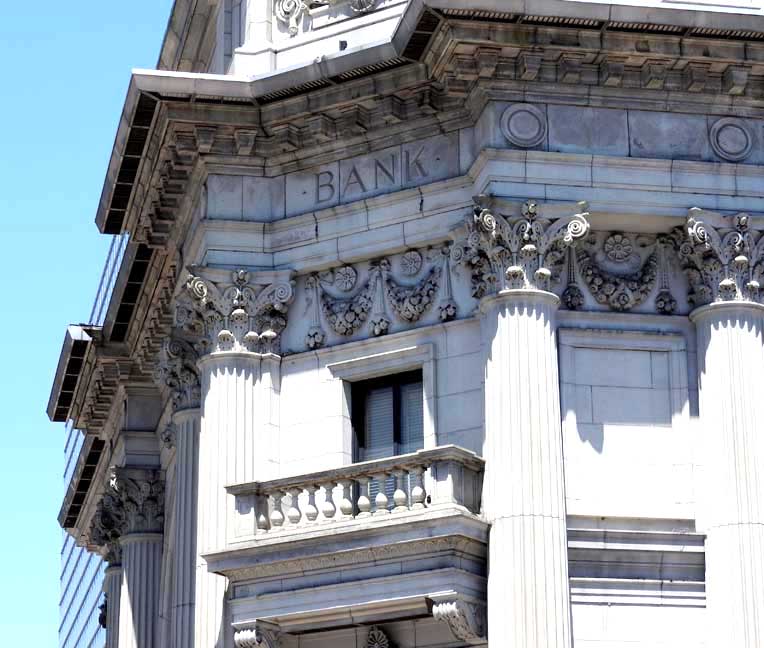 Detail #2 - Balustraded balconet  Detail #3- Leaf-and dart molding beneath balconet Ancones Anthemion keystone  Detail #4 - Medina sandstone steps 2002 photo |
West (Main Street) Elevation 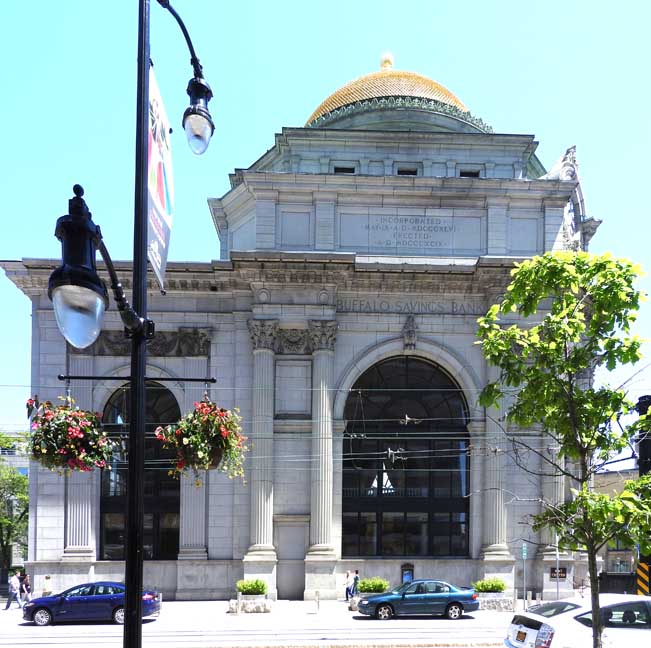 Main Street elevation 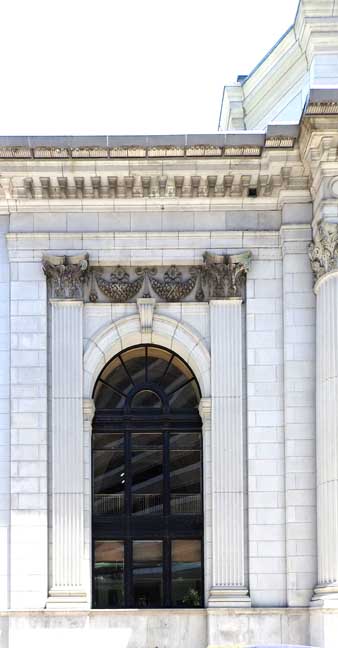 Main Street elevation, far left bay Three details below: 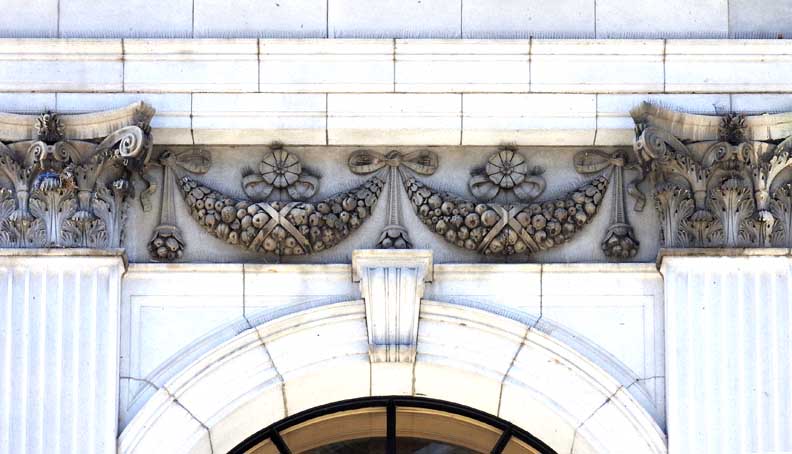 Detail #1 - Granite Flanking Corinthian pilasters Rosettes, ribbons and festoons in frieze Keystone 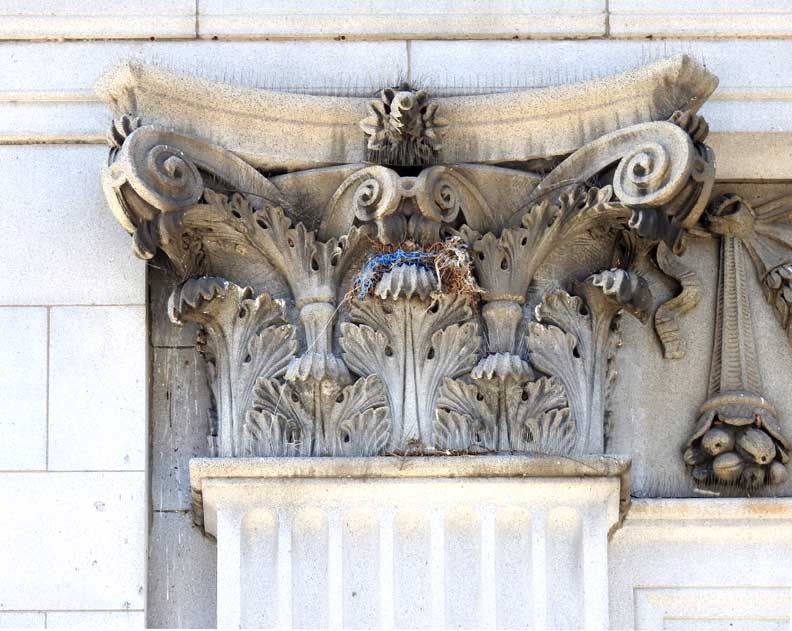 Detail #2 - Corinthian capital (with bird nest) 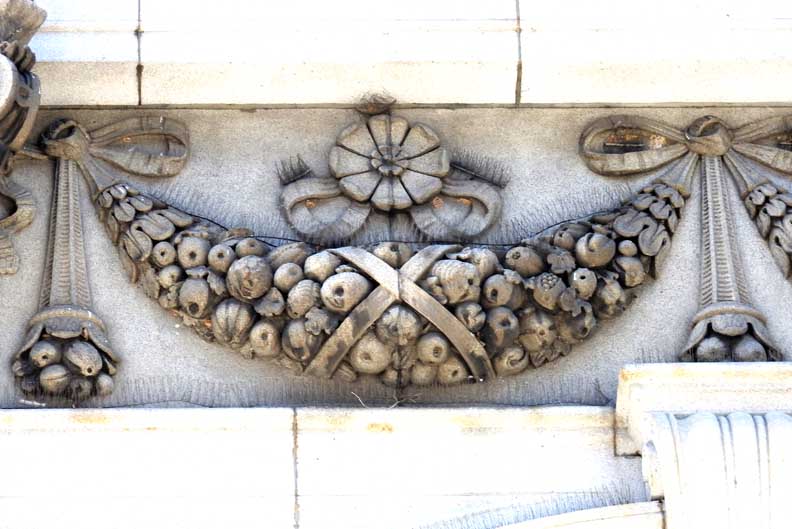 Detail #3 - Rosette, ribbons and festoons in frieze 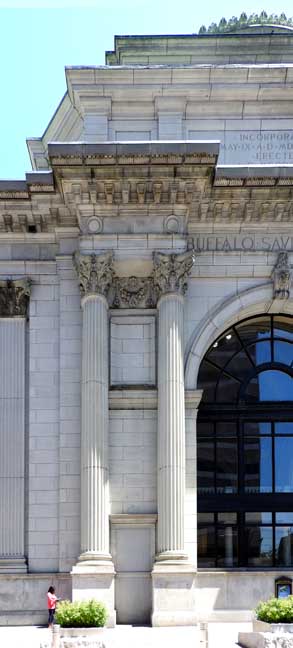 Main Street elevation Three details below: 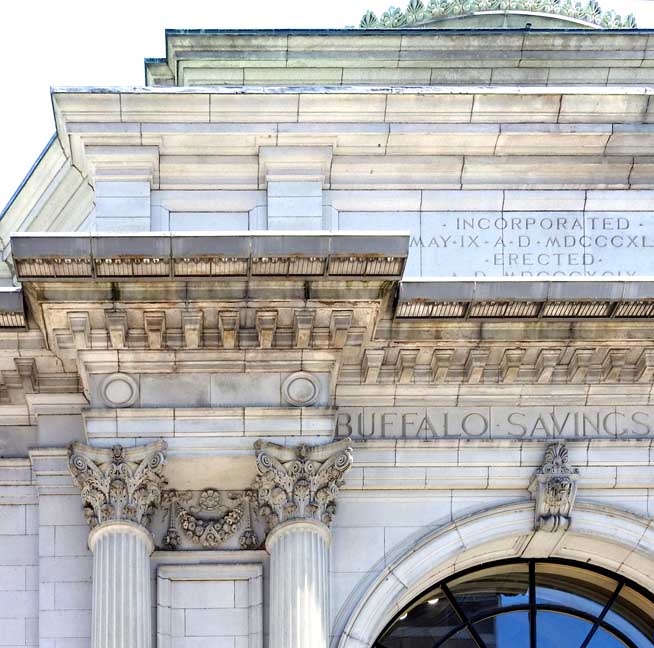 Detail #1 - Cornices Modillions 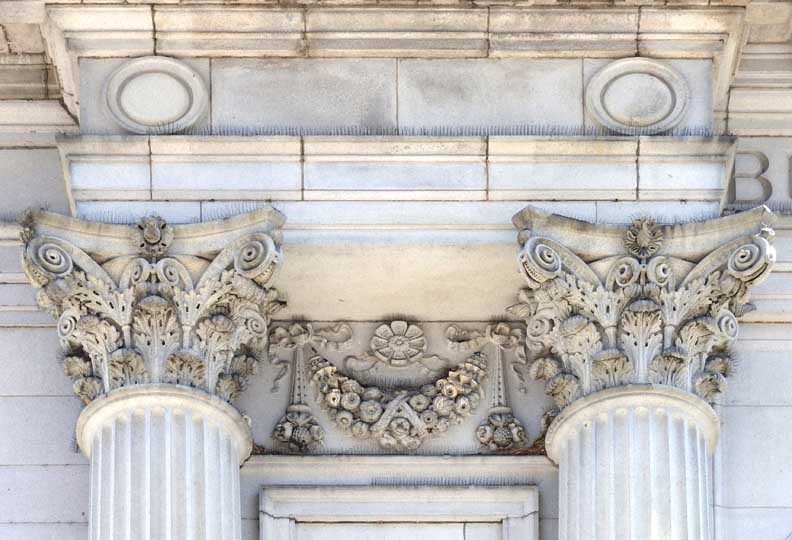 Detail #2 - Flanking Corinthian columns Rosette, ribbons and festoons in frieze 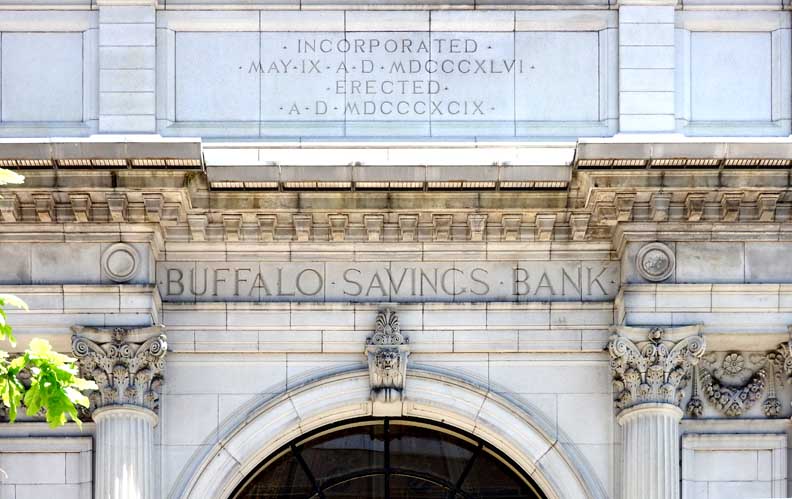 Detail #3 - MDCCCXLVI = 1846 MDCCCXCIX = 1899 Note lion head keystone (detailed below:) 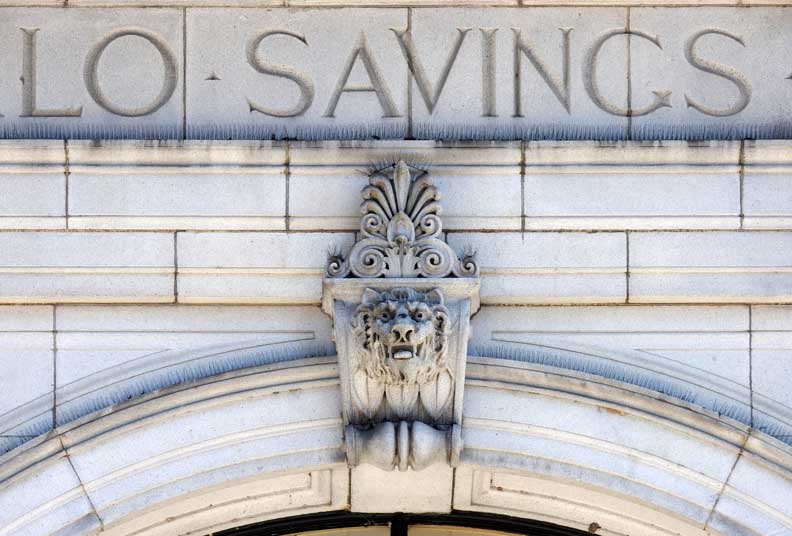 Anthemion and lion head keystone 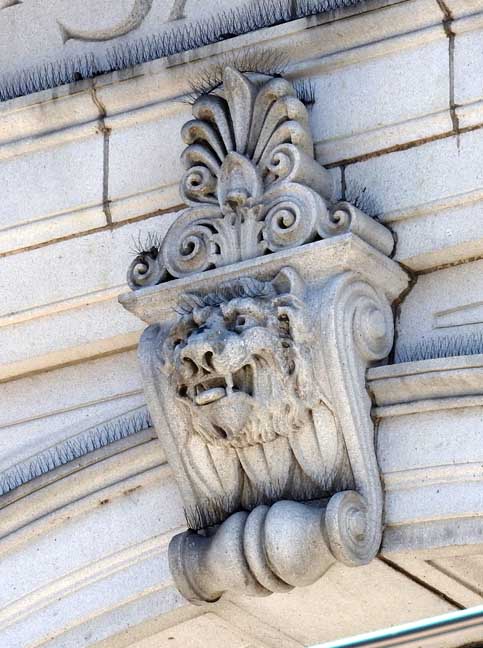 |
South
(Huron Street) Elevation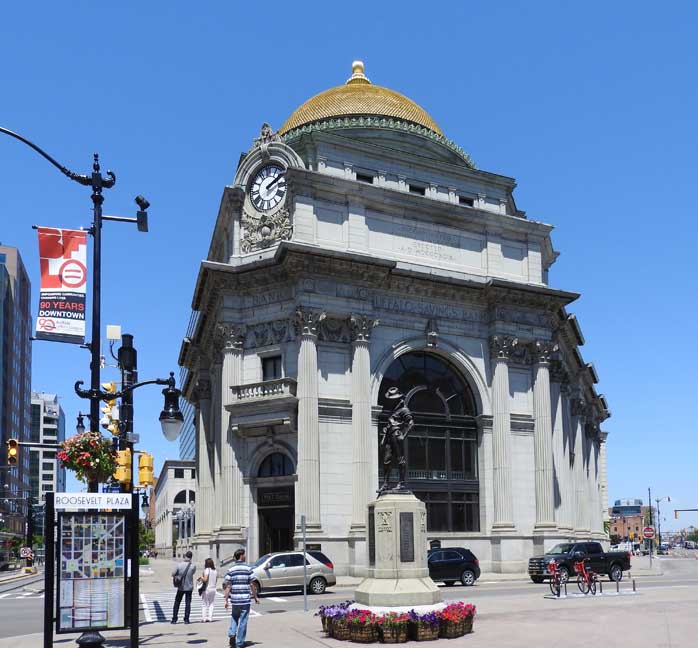 Note The Hiker statue in Theodore Roosevelt Plaza (enlarged below:)  Beaux Arts Classical style monumental fanlight The Hiker statue in Theodore Roosevelt Plaza 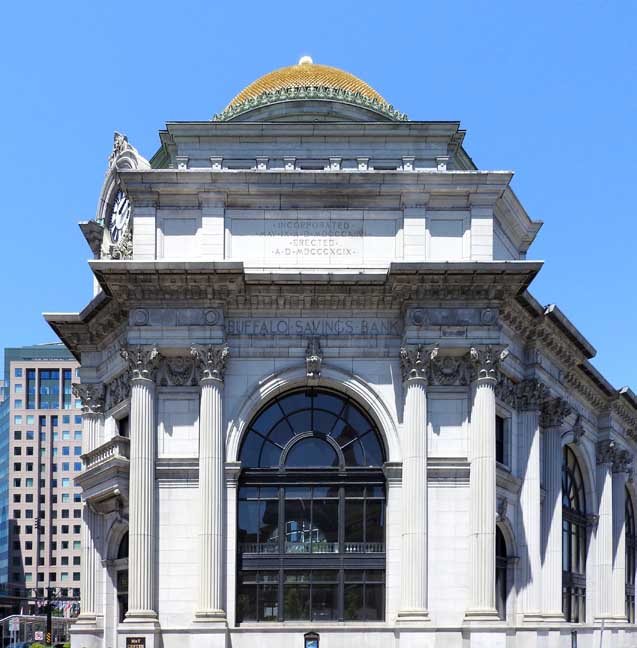 Huron Street elevation The interior rotunda occupies the left bay; the east elevation is to the right 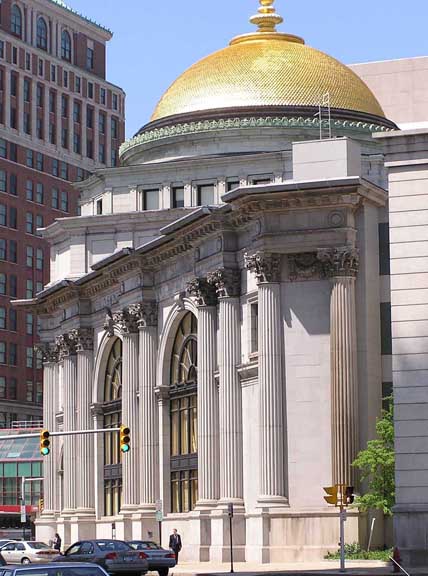 Huron Street elevation 2012 photo 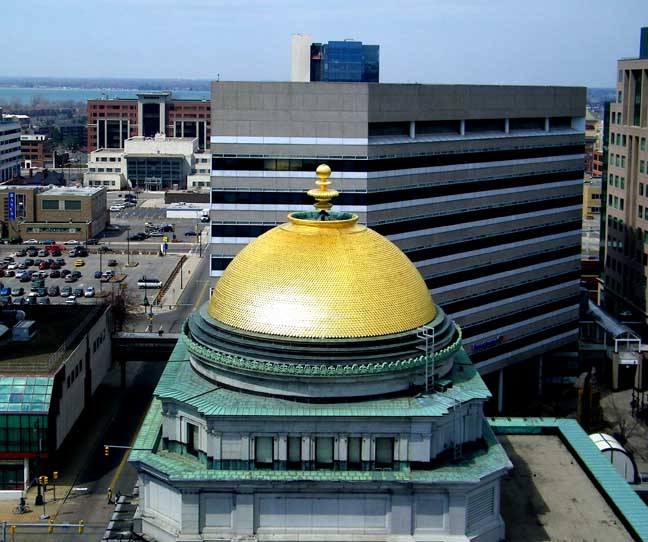 2012 photo taken from the Electric Tower Two details below: 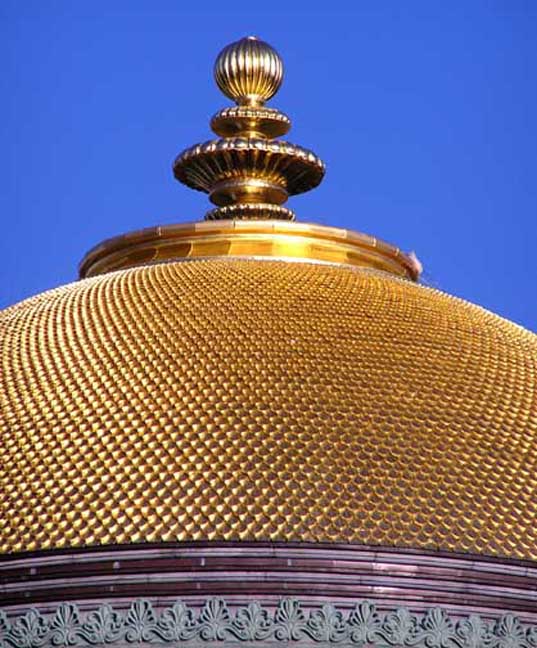 Detail #1 - Gilded finial and dome Copper anthemion and fleur-de-lis molding 2012 photo  Detail #2 2002 photo 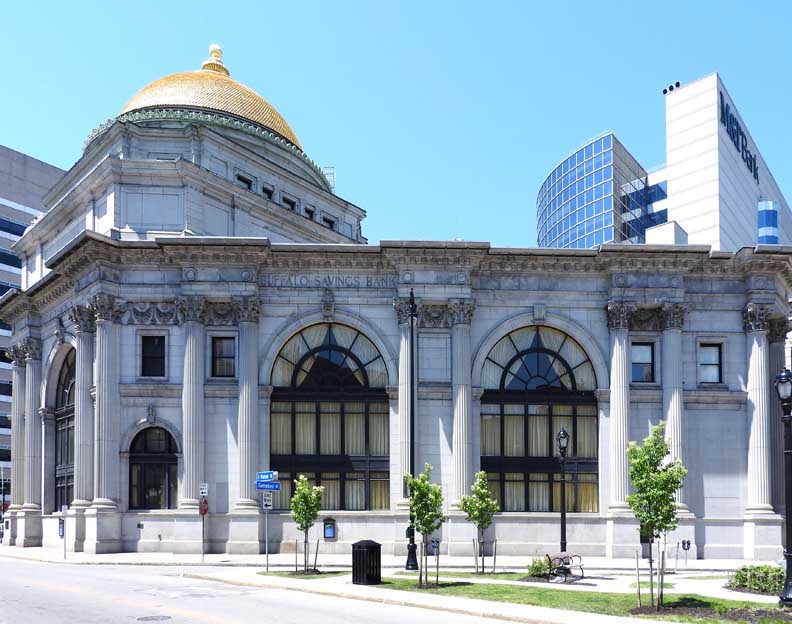 Huron Street elevation 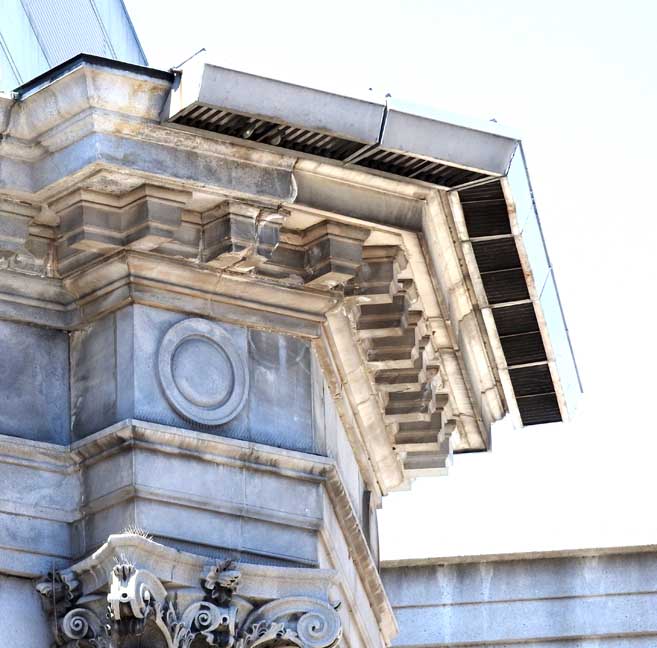 Huron Street elevation Block modillions support overhanging cornice Circle design in frieze 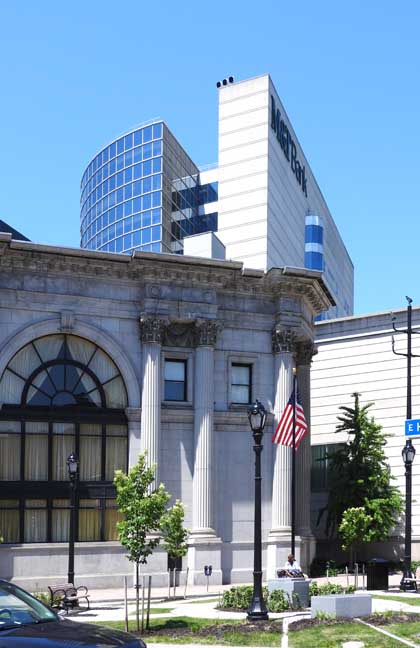 The 1901 building has a 1983 corridor leading to the 1983 addition |