![]()
William Hengerer Company / Lafayette Court
-Table of Contents
Facade
- William Hengerer Company / Lafayette Court
465 Main
Street, Buffalo, NY 14203
| Built: |
1903-1904 2-story addition - 1910 |
| Architect: |
Cyrus
Kinne Porter |
| Style: |
Beaux Arts:
Neoclassical |
| Structural material: |
Steel |
| Facade system: |
Applied
masonry (brick) |
| 1987 conversion style: |
Postmodern |
| 2016 photos 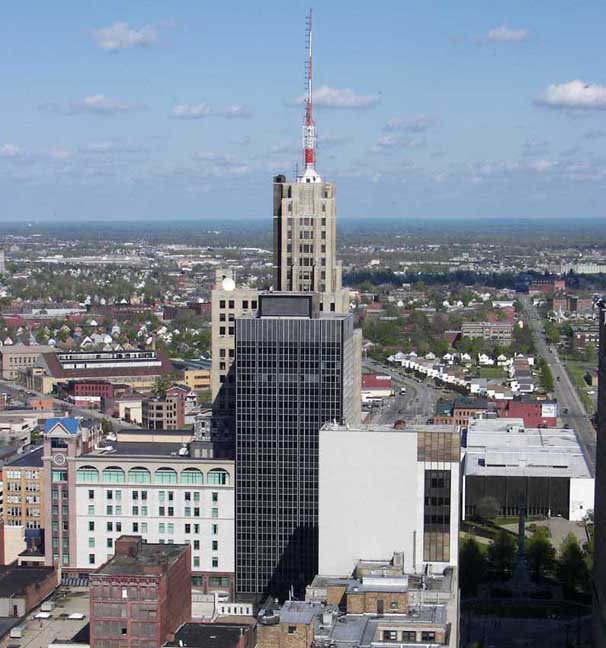 2011 photo. Middle black building: Tishman Building/National Fuel (before the building was adaptively reused into the Hilton Garden Inn in 2012). Behind the Tishman: Rand Building. To the right of the Tishman ( white): Western Savings Bank/Main Court Building 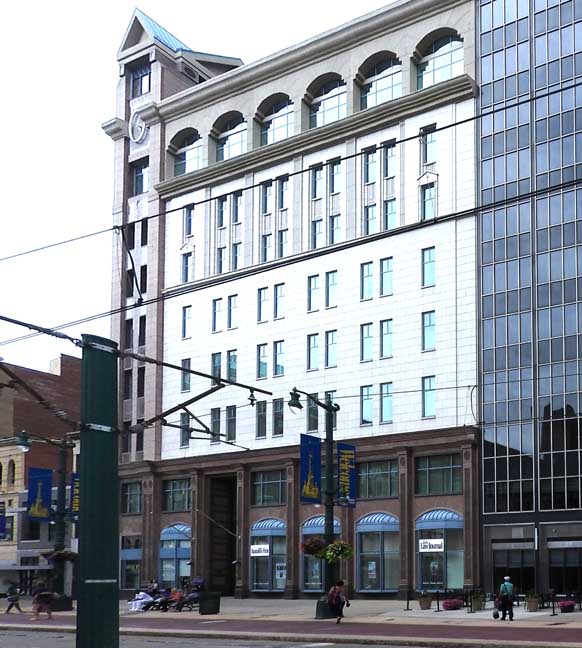 Mid 1980s: The renamed Lafayette Court building was converted into office space ... "Modernized" style: Postmodern 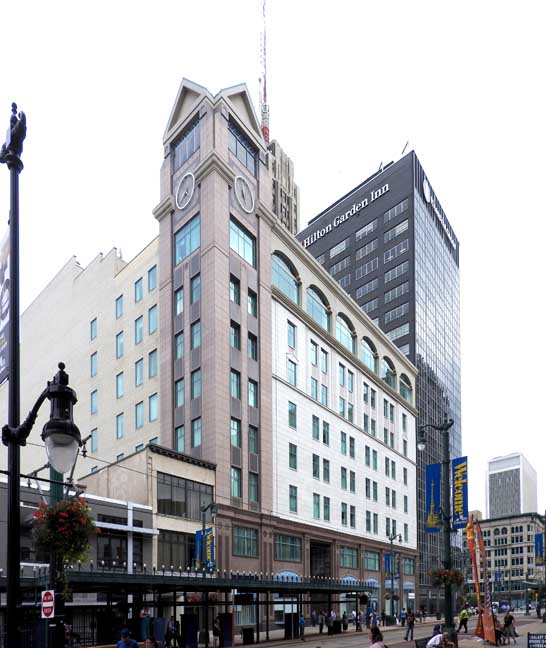 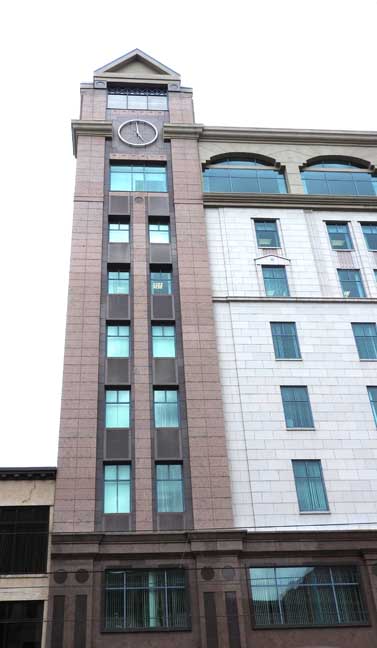 Clock and gable roof are Postmodern additions 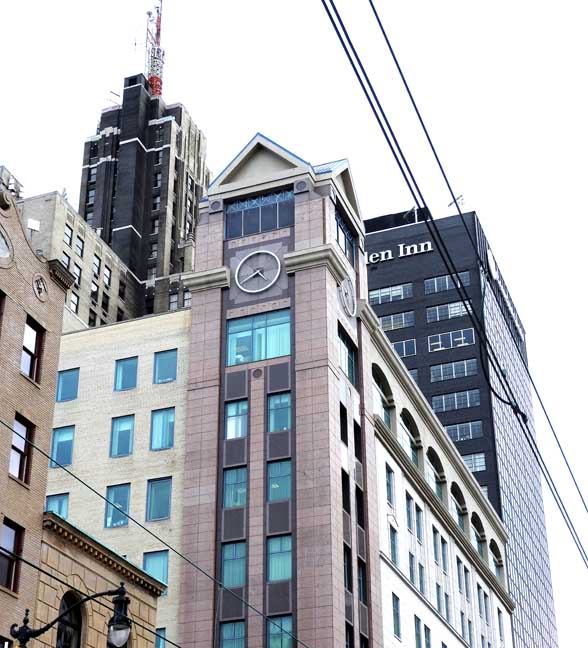 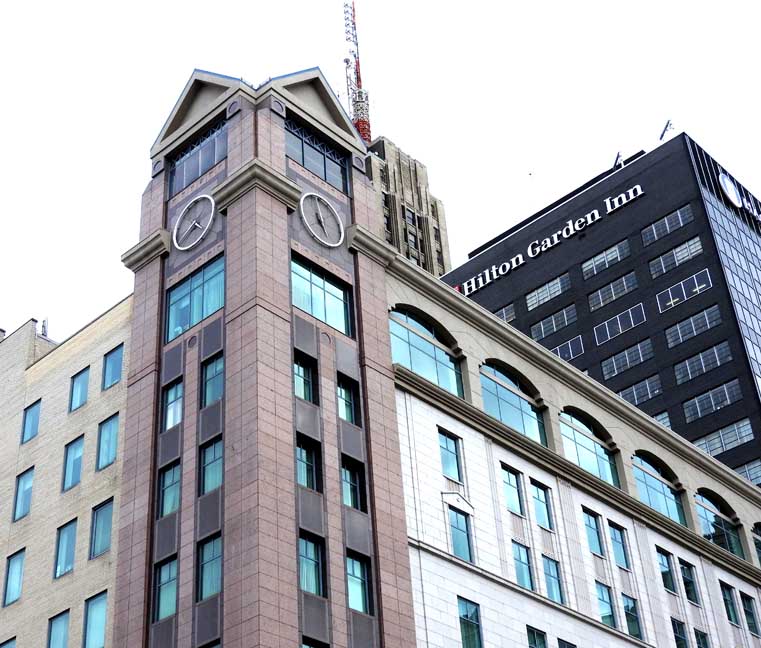 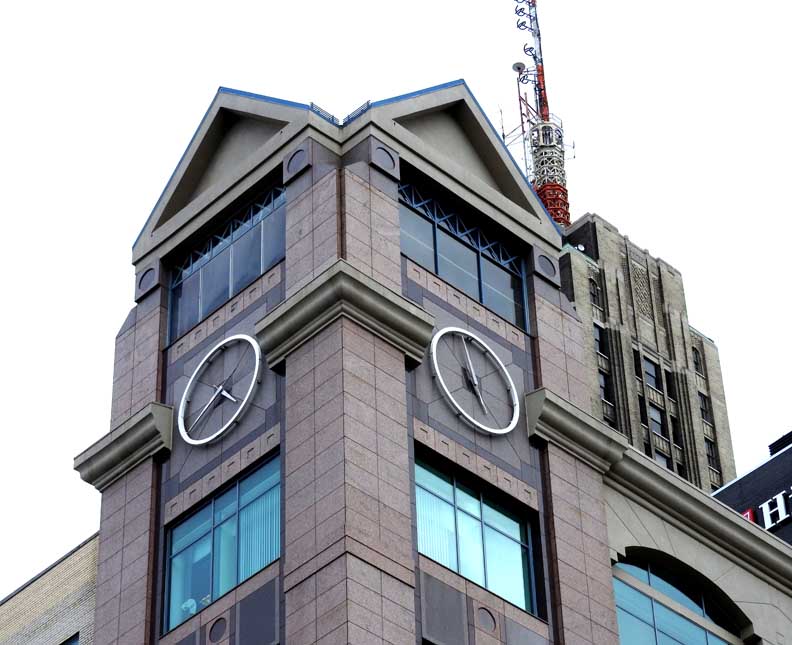 Clock and gable roofs are Postmodern additions 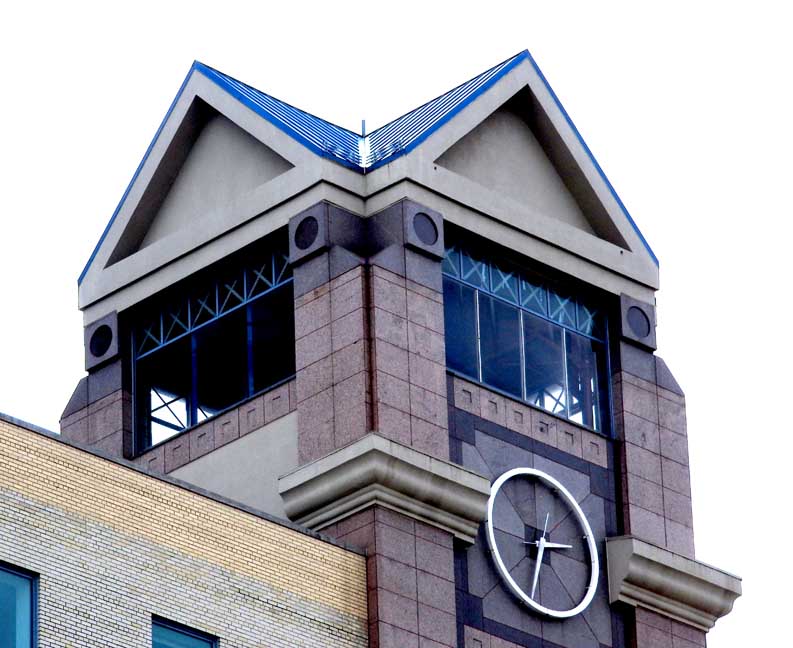 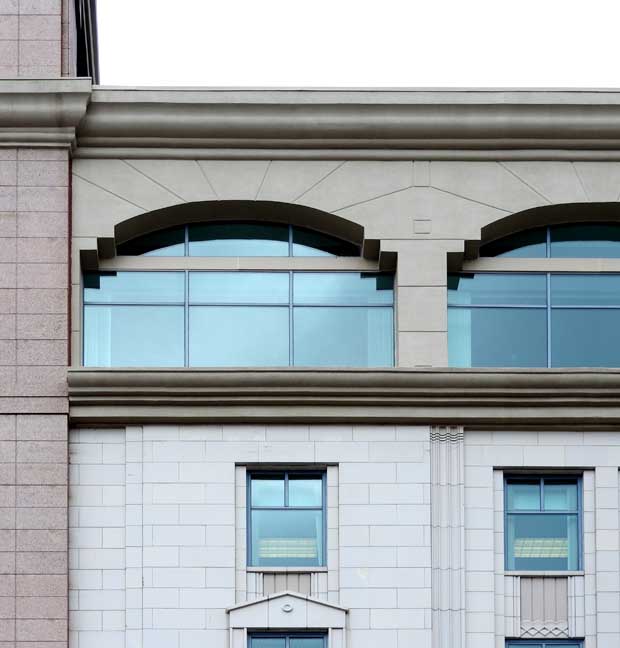 Segmental arches, window muntins and belt course are Postmodern additions 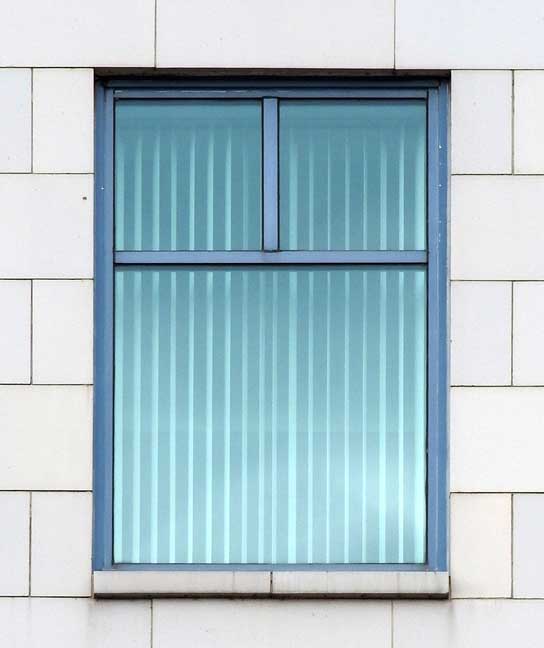 Window muntins are Postmodern additions 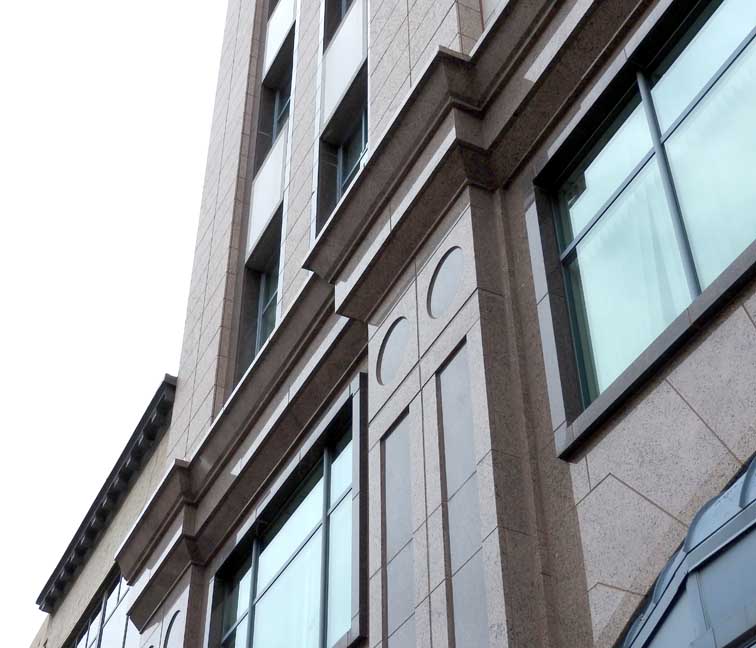 Postmodern additions 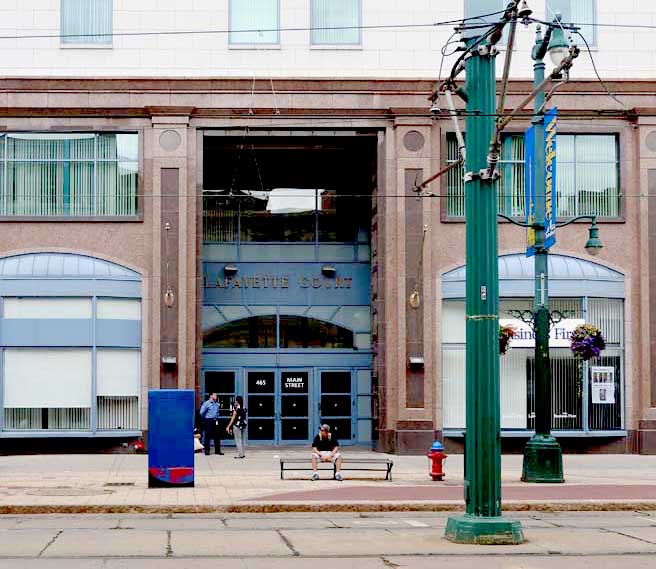 Main entrance has flanking Postmodern stylized pilasters and a fanlight 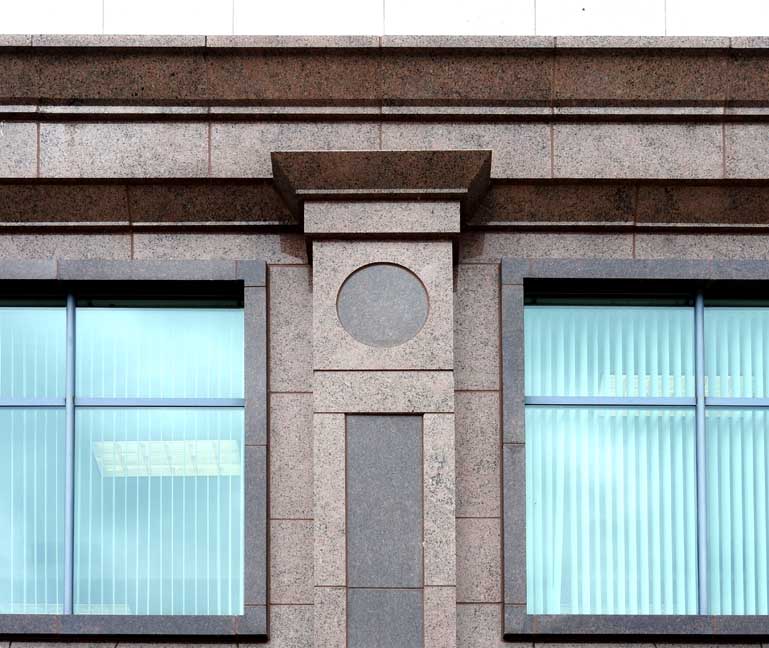 Circle functions as a capital decoration on the paneled pilaster 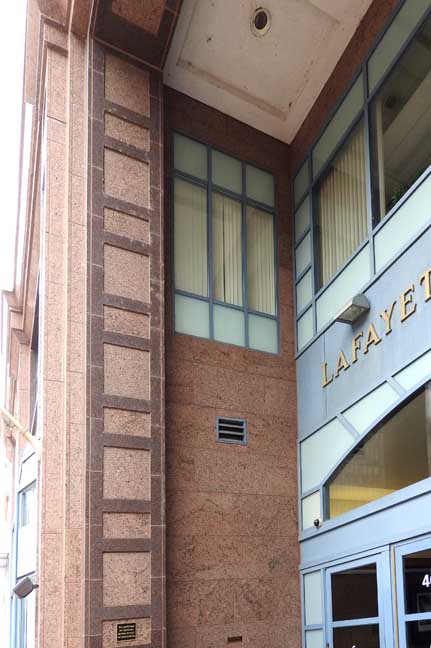 Darker granite horizontals suggest a Postmodern stylized banded column 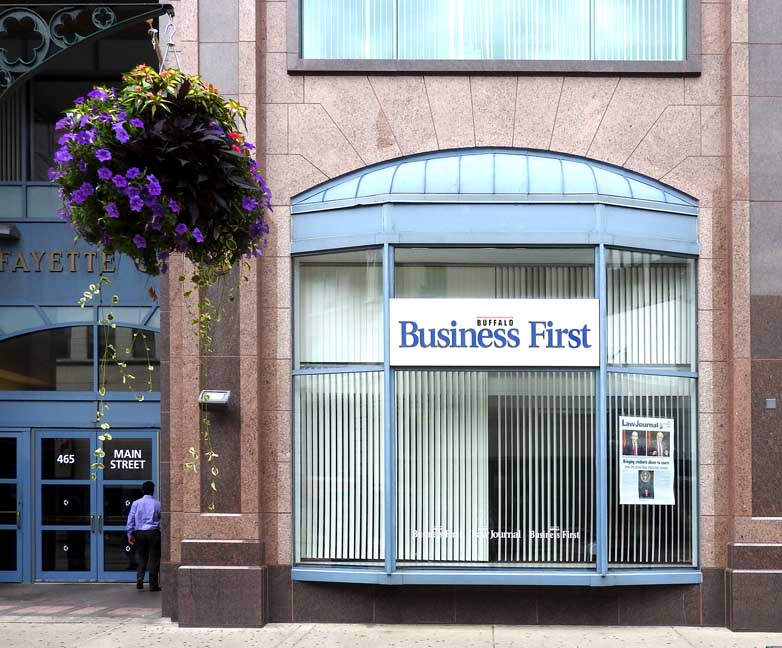 Postmodern bay window 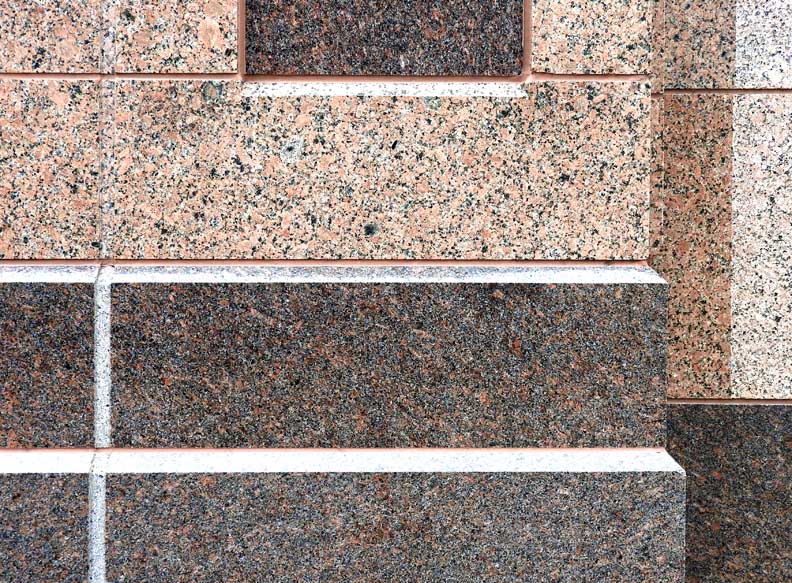 Different color polished granite add a decorative element in the mid-80s Postmodern adaptation |