Phillips Lytle LLP / Courtyard Marriott Hotel
One Canalside (address since 2012)
Original address: 125 Main Street, Buffalo, NY
|
Built: |
2015 (used steel skeleton of Donovan Building) |
|
Architect: |
Fontanese Folts Aubrecht Ernst Architects, P.C. |
| General contractor: |
Clark Construction Group, LLC, |
|
Developer: |
Benderson Development |
|
Distinction:
|
LEED Gold certification: energy-efficient HV systems, LED lighting and elecrtrical systems, the re-use of a vacant building in an urban area, efficient utiulization of water systems and the use of recycled materials, all on a brownfield site. |
TEXT Beneath Illustrations
Site history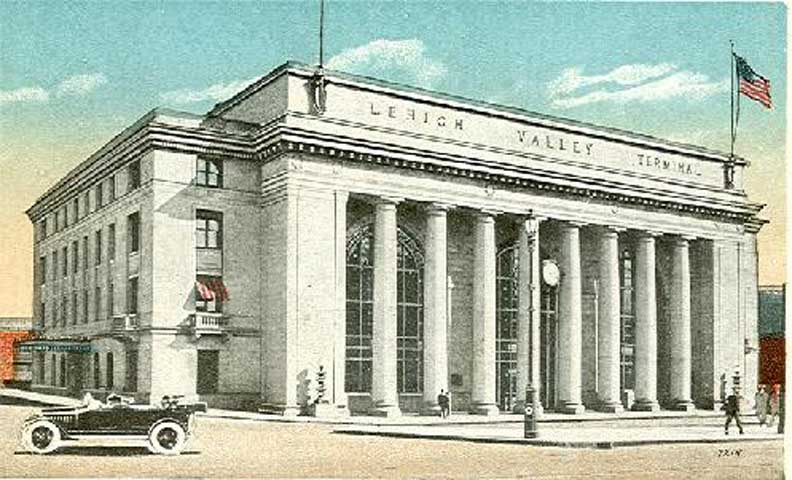 Lehigh Valley Railroad Terminal Opened 1916 ... Demolished 1960 and replaced by 1962 Donovan State Office Building 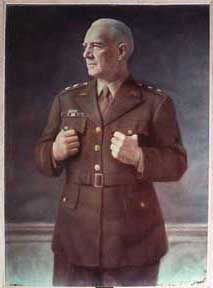 William Joseph Donovan ... Donovan Building namesake 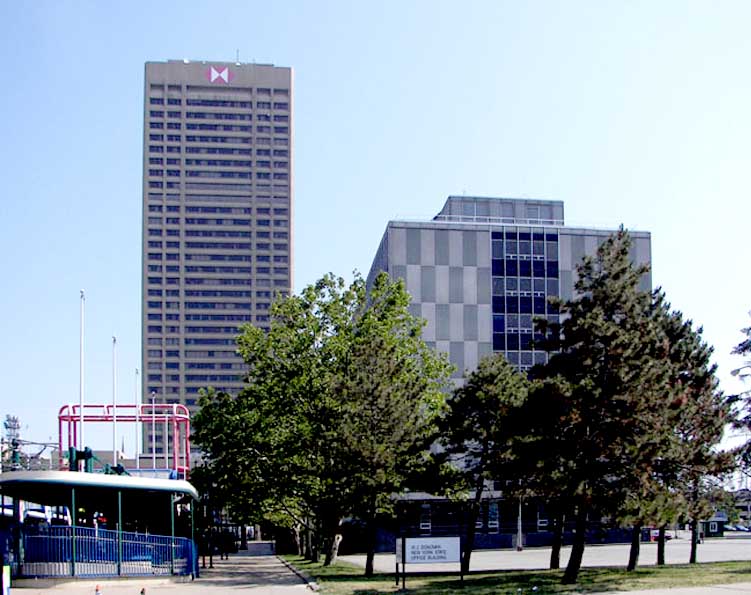 Left: HSBC ... Right: 1962 Donovan Building which was abandoned in 2007 ... The Donovan Building was scheduled for demolition, but later stripped down to the steel structure and reconstructed with a new design 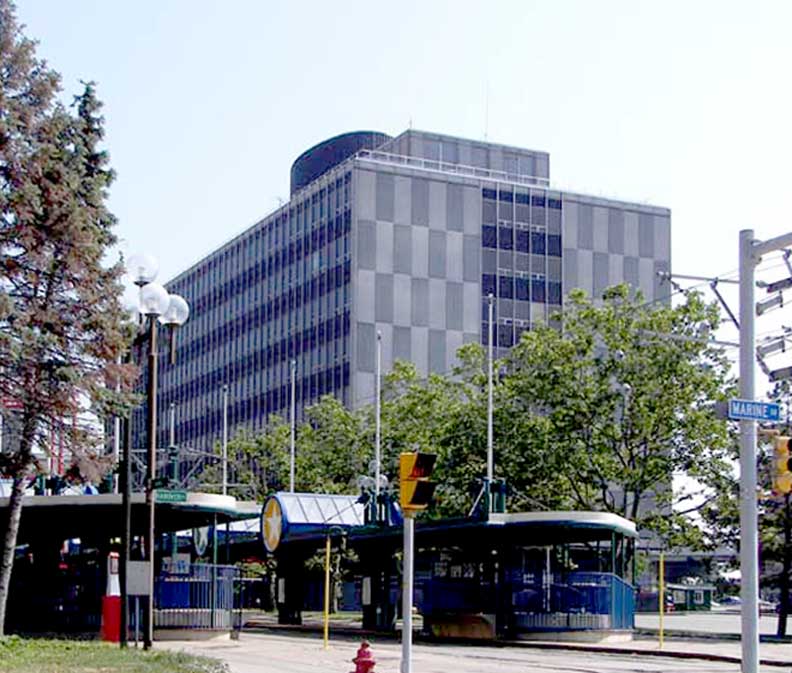 1962 Donovan Building ... Style: Mid Century Modern ... Re-skinned and adaptively reused as Phillips Lytle LLP / Courtyard Marriott Hotel |
2016 photos (unless indicated otherwise) ] 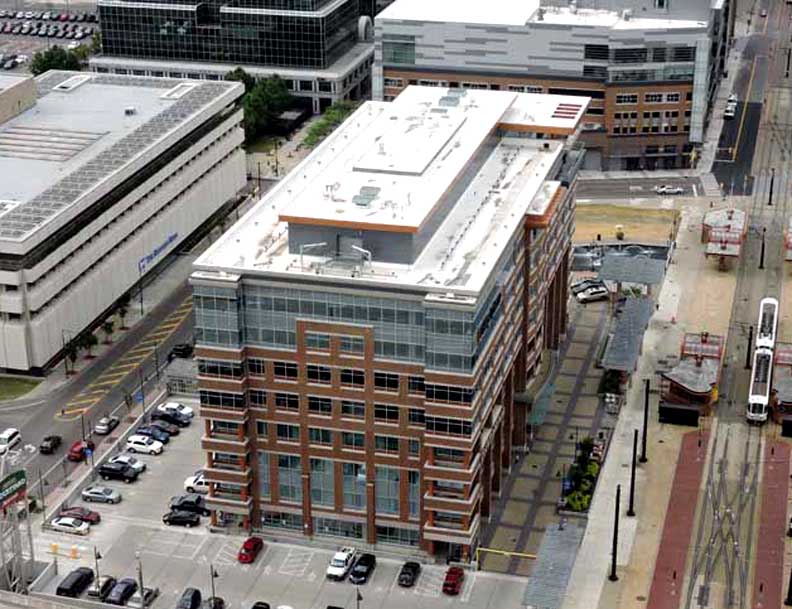 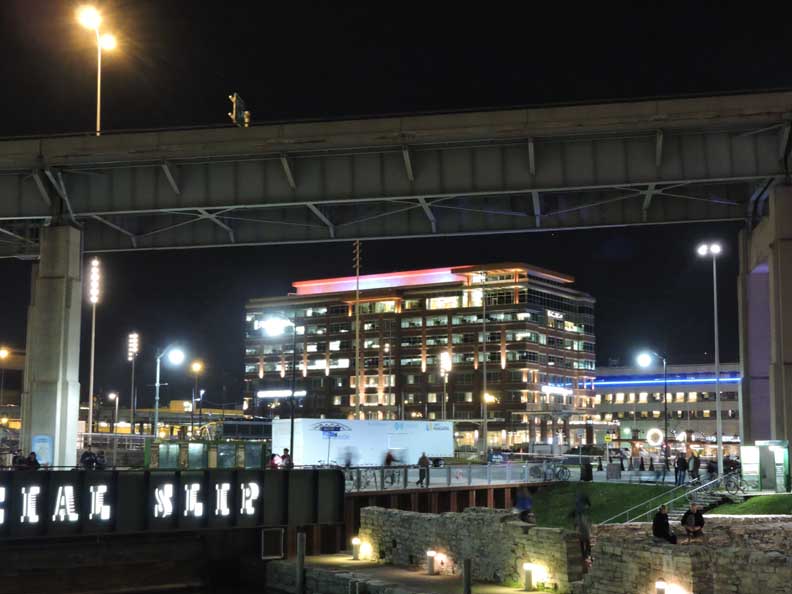 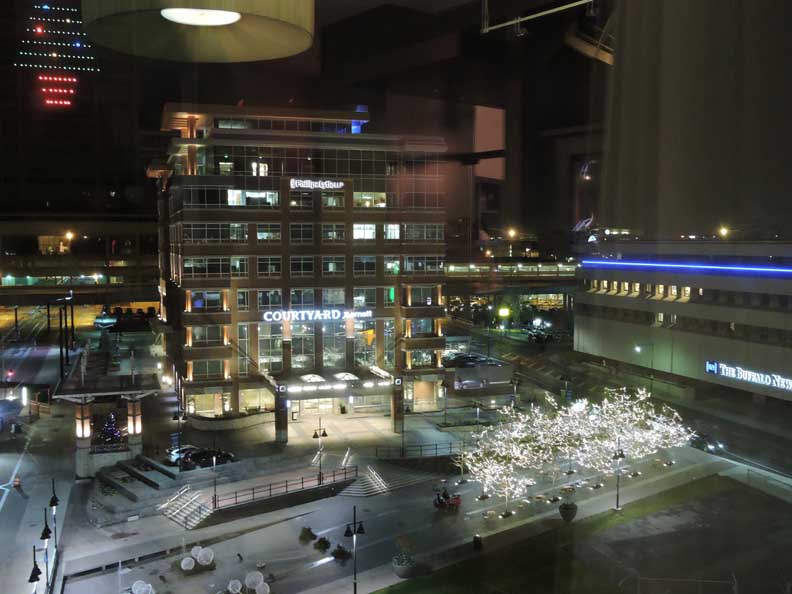 2915 photo 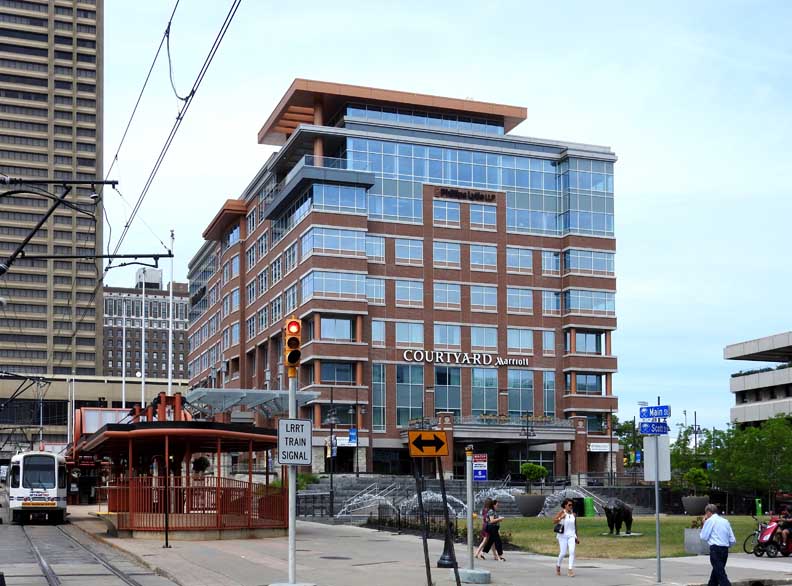 Facade 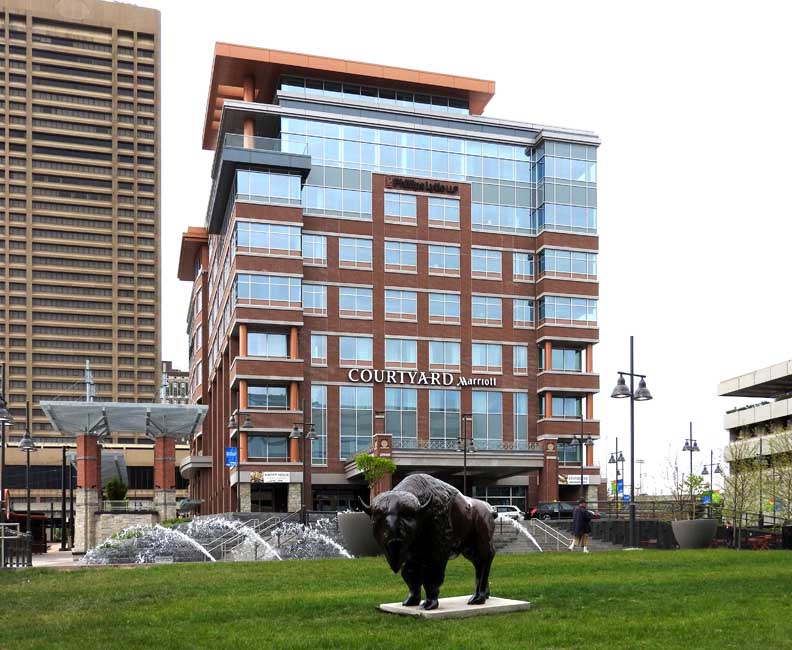 Left: One Seneca Tower ... Facade ... 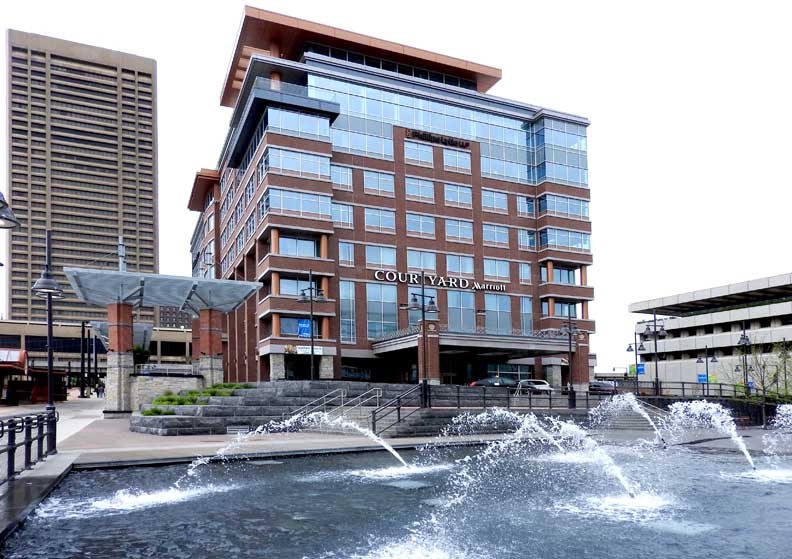 Facade 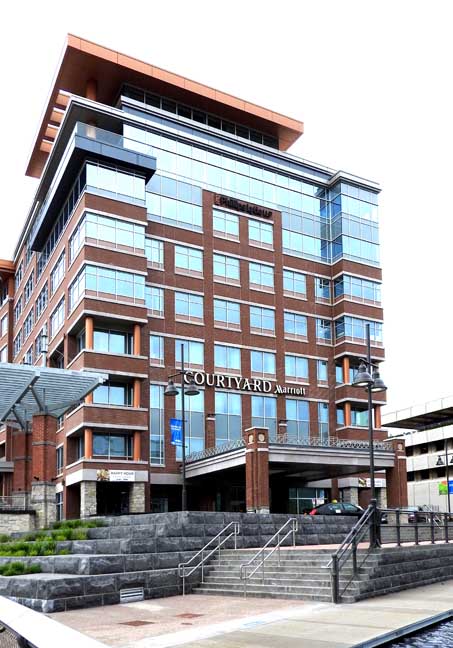 Facade 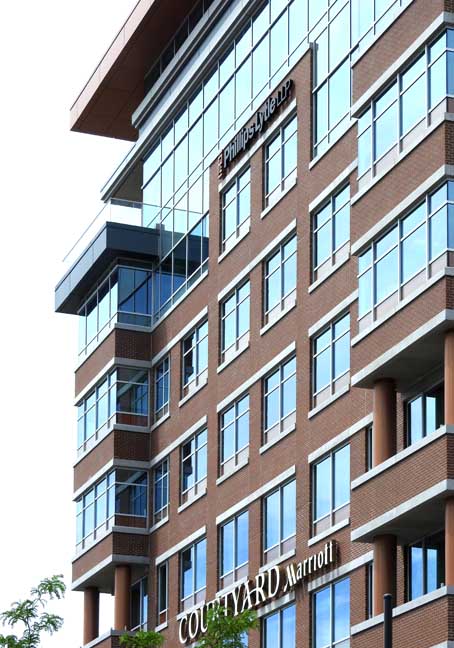 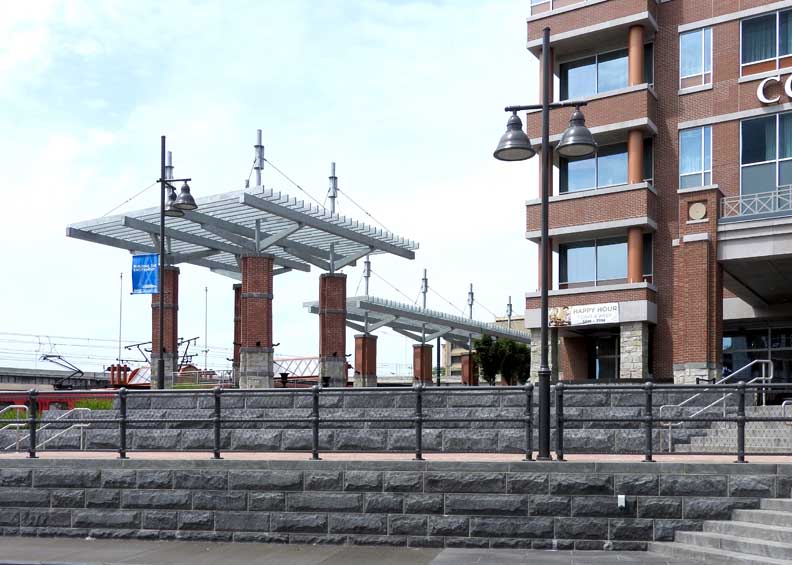 Looking west 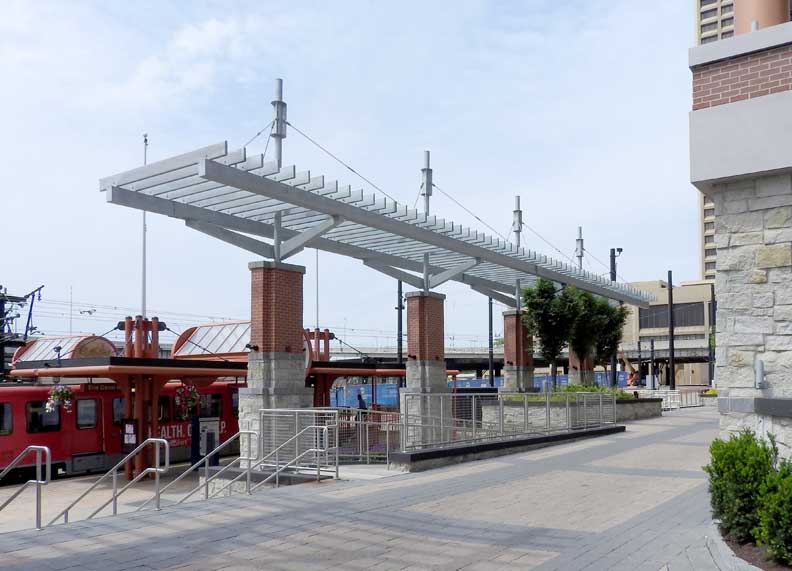 Metro Rail cars 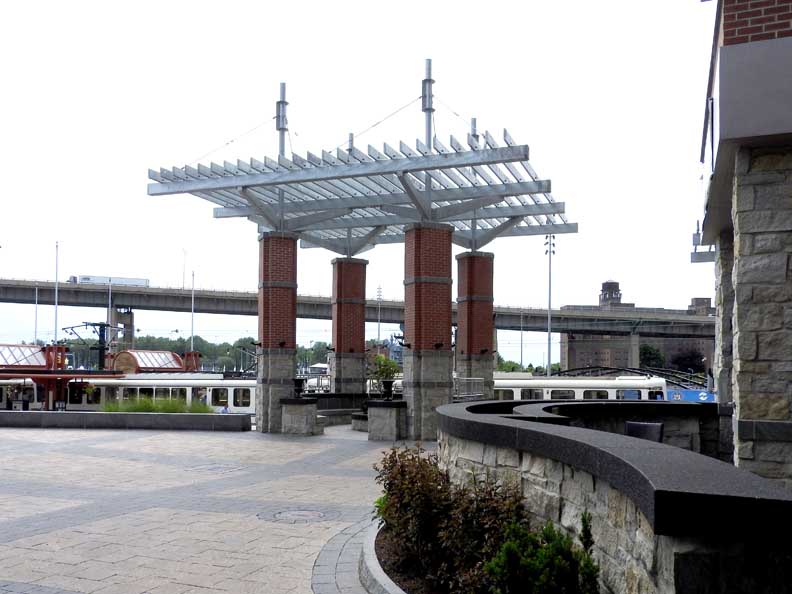 Background: Skyway 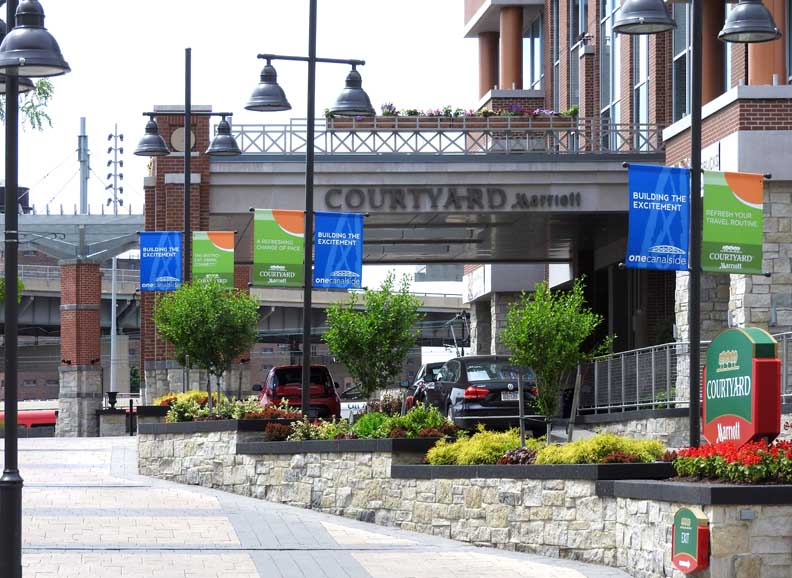 Driveway from Washigton Street 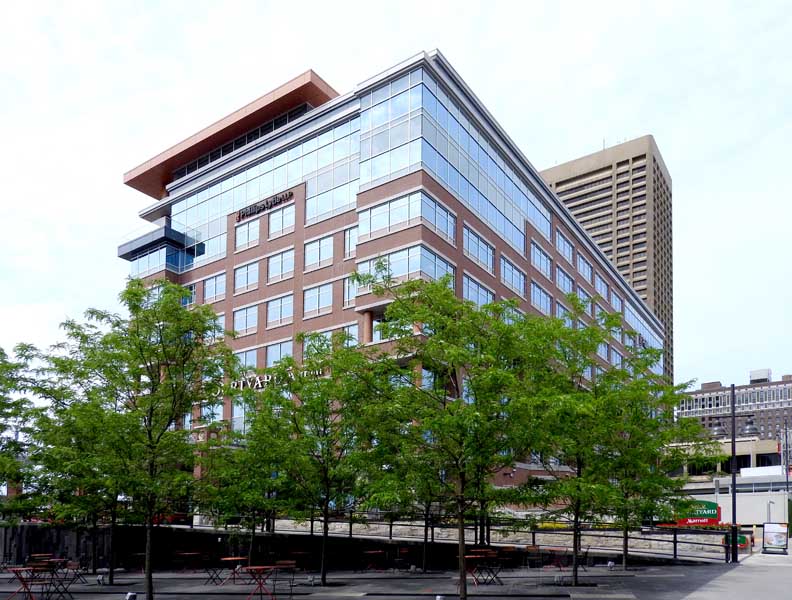 Left: Facade ... Right: East elevagtion facing Washington St. ... Background: One Seneca Tower (former HSBC Building) ... Note tables and chairs in foreground (details below:) 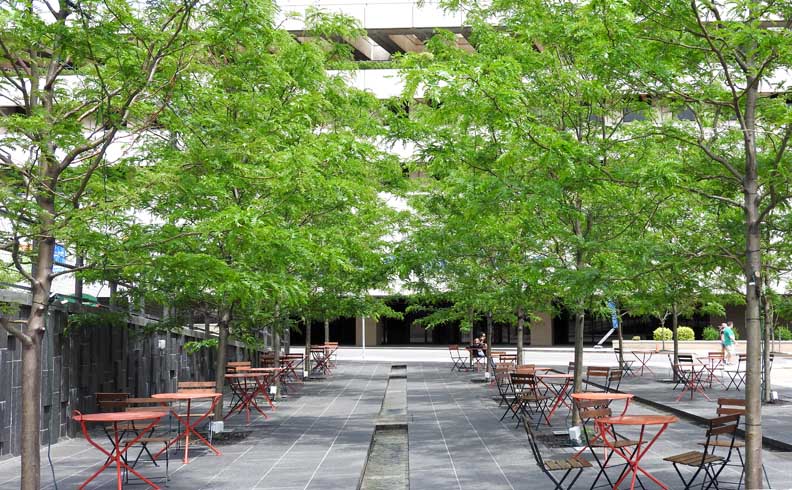 Facing Washington Street and The Buffalo News Building 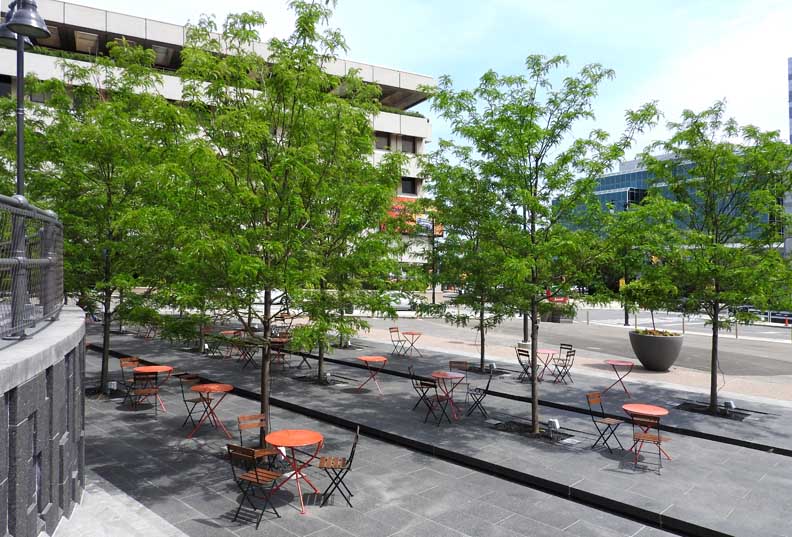 Left background: The Buffalo News Building ... Right background: HSBC Atrium 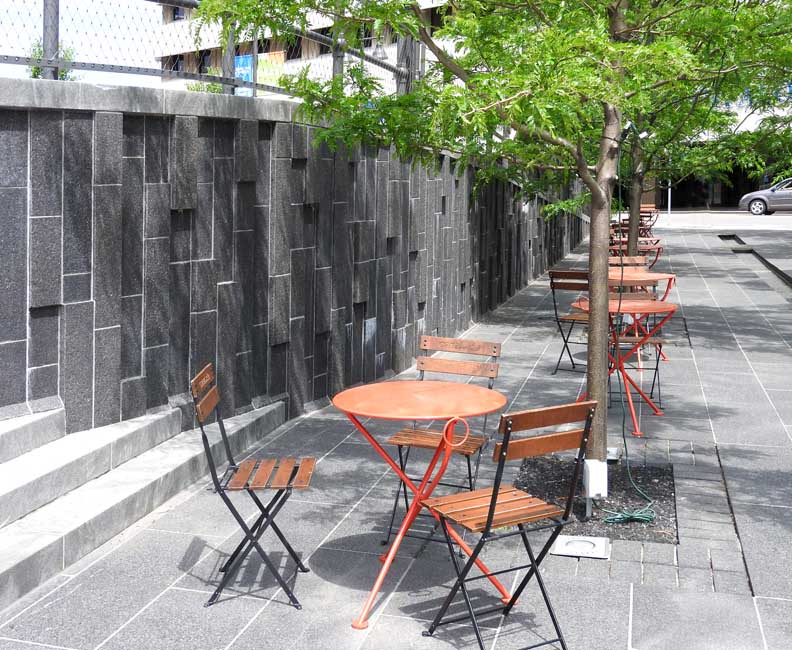 |
West elevation on Main Street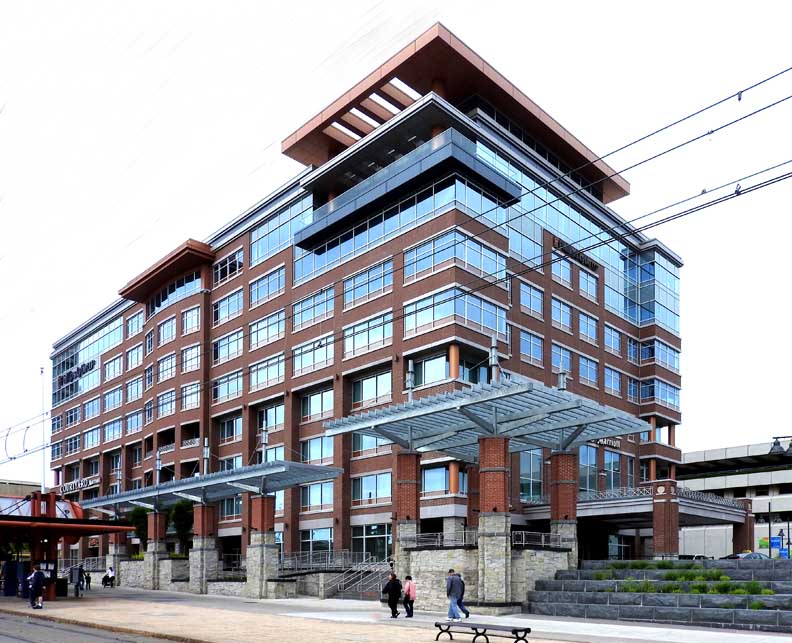 West elevation and facade ... Far left: Metro Rail Station 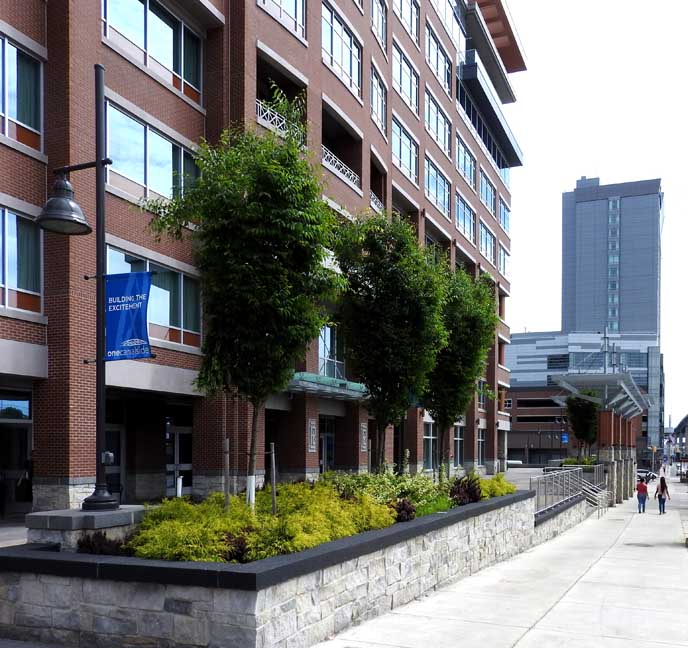 West elevation 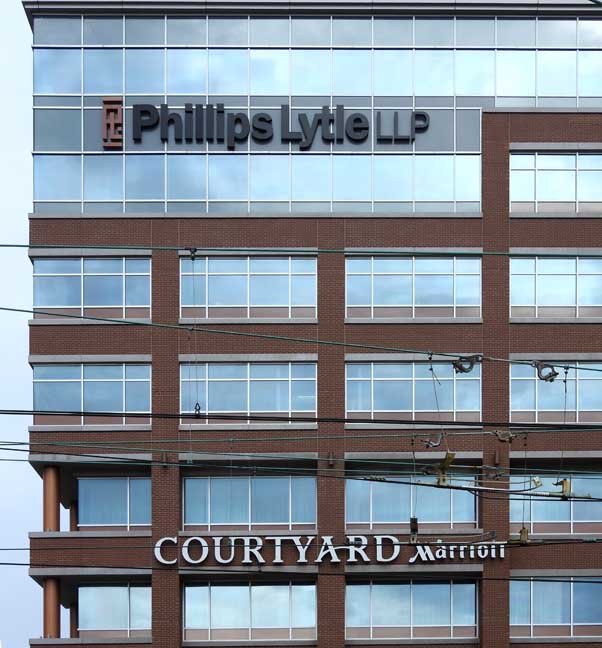 West elevation 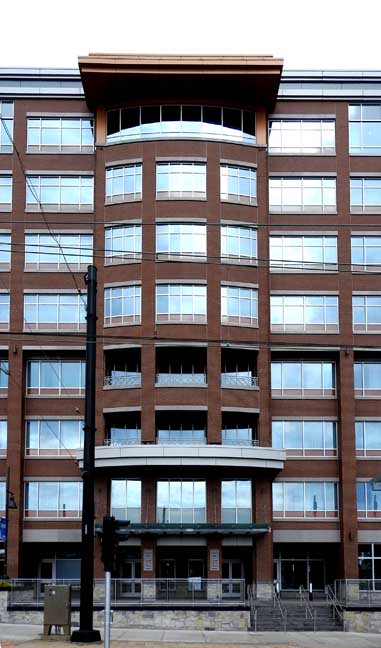 West elevation 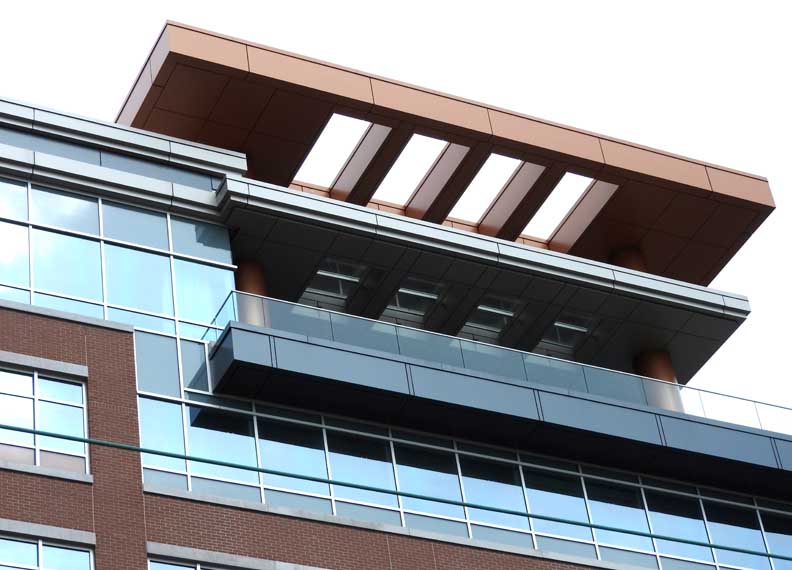 West elevation 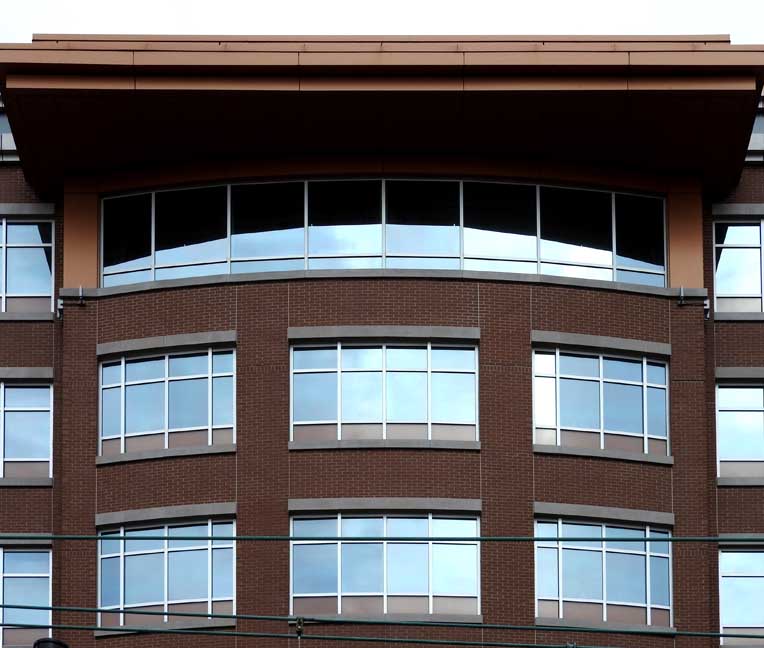 West elevation |
Interior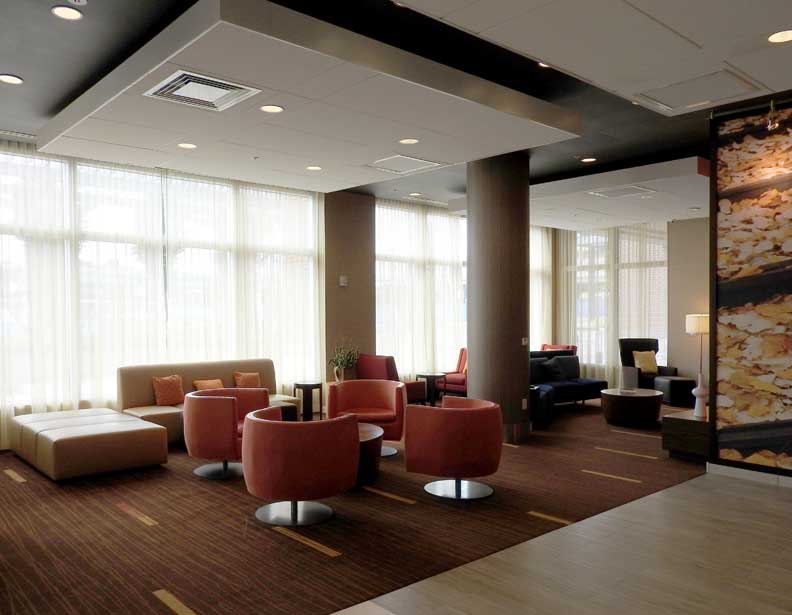 Lobby 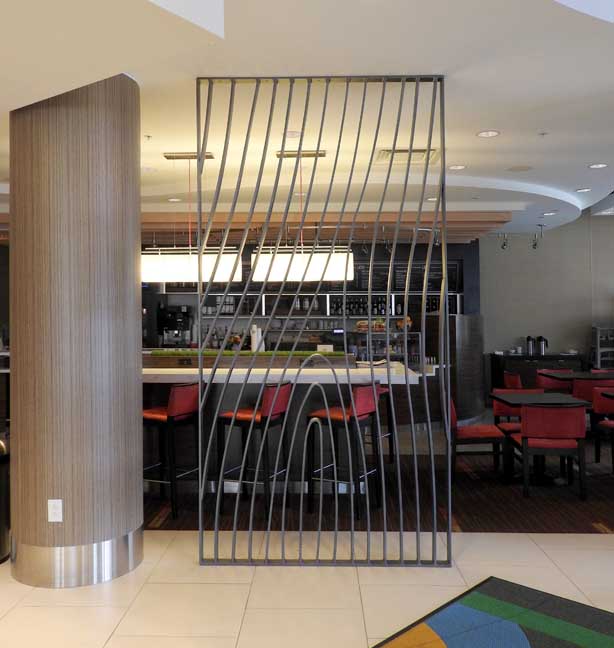 Lobby bar 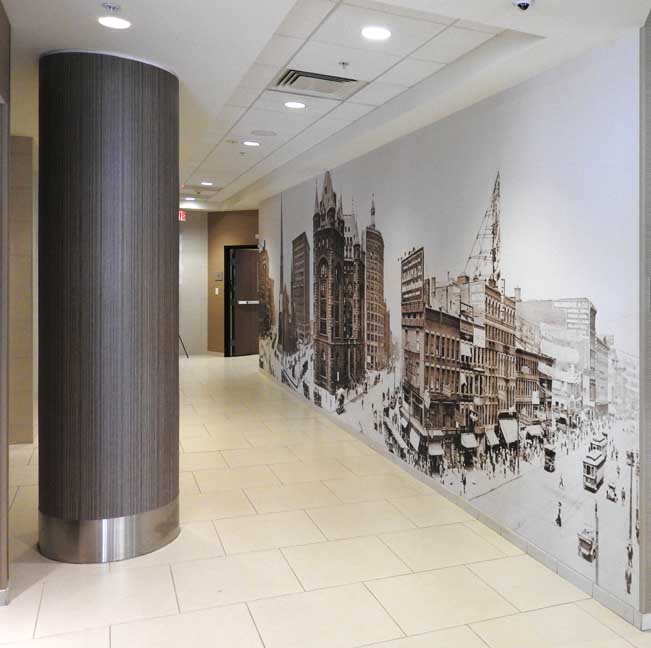 Shelton Square photo blowup |
Benderson Development’s transformation of the former Donovan State Office Building into One Canalside is just about complete. The 102-room Courtyard by Marriott opened on the first through fourth floors this week. On the buildings top floors, Phillips Lytle LLP has settled into its new offices. Three hundred of the law firm’s employees relocated from One Seneca Tower to One Canalside over one weekend last November. It occupies 85,000 sq.ft. of space. Phillips Lytle, one of the region’s preeminent law firms, was founded in 1834. Their relocation to Canalside was the first big private-sector commitment to Canalside and a boost to long-held plans to revitalize the inner harbor and the foot of Main Street. The move also improved the efficiency of their work space. The company’s employees were spread over six floors at One Seneca Tower. Atlanta-based Jova Daniels Busby Inc., an architecture and design firm that specializes in law firm office design, was brought in to lay out the new space. The 128 attorney offices are designed for increased work efficiencies and attorney collaboration. The new facility also has a dedicated training and technology-enabled mock courtroom. There are 13 conference rooms available, many on the eighth floor. The main conference room has double-height ceilings and is located at the south end of the building with a patio area overlooking Main Street and Canalside. Also in the main conference room is a 10' x 3'′abstract mural by Spoon, an Atlanta-based artist whose Macro Graphic Pointilism style blends historical and cultural subject matter into striking pieces of art. It depicts the War Memorial Auditorium that stood across the street for nearly 70 years. David J. McNamara, Managing Partner, said, “This new space offered us a blank canvas to create a law office that will be a vehicle for outstanding client service by enabling collaboration, efficiency and innovation. Our firm has grown and prospered on lower Main Street for the last 179 years and we look forward to continued success while contributing to the vibrancy of Canalside.” As expected, the law firm’s lobby and offices are well appointed. Conference rooms are named after companies Phillips Lytle has worked with in the past such as Bethlehem Steel, Piece Arrow Automobiles and Birge Wallpaper, famous employees such as Grover Cleveland, or significant events such as the Pan American Exposition. Each conference room has memorabilia, pictures, or historical law documents connected to the room’s name. The interior spaces are top notch and the views from the offices are spectacular. The building is at the epicenter of a significant amount of new construction and highways, yet inside, the noise is unnoticeable. McNamara explains that all of the windows are double-paned glass and fronting the I-190, triple-paned. He says the office space is quieter than the upper floor space the firm occupied at One Seneca. The eight-story building was acquired by the Erie Canal Harbor Development Corporation in 2008. Benderson was the only bidder that responded to a request for proposals to redevelop the property. Clark Construction Group, LLC, the nation’s largest privately-held construction company, was general contractor and Fontanese Folts Aubrecht Ernst Architects, P.C. was the architect. |