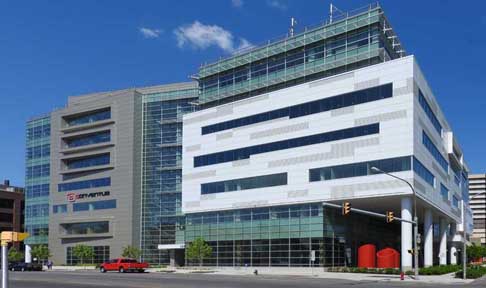Buffalo Niagara Medical Campus
Conventus Building
1001 Main Street, Buffalo, NY
Conventus Building - Official Website (online July 2016)
Google map (online July 2016)
![]()
Buffalo Niagara Medical
Campus
Conventus Building
1001 Main Street, Buffalo, NY
Conventus Building -
Official Website (online July 2016)
Google
map (online July 2016)
 |
 |
2016 photos - Exterior
2016 photos - Green Roof
2016 photos - Interior
2016 photos - Athenex Suite
| Conventus
etymology: |
Conventus, Latin for "coming together" |
| Construction: |
2013-2015 |
| Architect: | Kideney Architects,
Buffalo |
| Owner: |
Ciminelli Real Estate Corporation (online June 2016) |
| Construction team: | Kideney Architects, Siracuse Engineers, M/E Engineering, C&S Companies, and LPCiminelli. |
| Style: |
Early 21th Century Modern |
| Function: |
Class A facility designed to encourage
collaboration among medical campus entities. |
| Exterior
building materials: |
Steel frame construction with concrete on metal deck upper floors and a reinforced concrete first floor slab |
| Height: |
7 stories |
| Total
square footage of retail space on first floor: |
18,805 sf will be occupied by a coffee
shop/convenience store, bank branch and Marche restaurant. |
| Distinction: |
LEED Platinum status for its
“core and shell” – making it the only project in Western New York with
that distinction. Conventus has surpassed the original goal of Gold, and has been LEED Certified at the Platinum level! Only 3% of Core & Shell LEED registered projects worldwide, achieve Platinum Level certification. - Siracuse Engineers PC (online June 2016) Other awards |
| Neighbors: |
UB School of Medicine and
Biomedical Sciences, John R. Oishei Children's Hospital, Allentown
Local and National Historic District |
| Location: | Buffalo Niagara Medical Campus |
A CENTER FOR COLLABORATIVE MEDICINE ON THE BNMC-BUFFALO, NY
Located at 1001 Main Street at the northern entrance to the Buffalo Niagara Medical Campus (BNMC), Conventus is more than a building, it is a center for collaborative medicine. Conventus, Latin for "coming together," is a blend of sophisticated design and functional amenities -- a gateway for connecting and collaborating and a cornerstone for development on the BNMC in Buffalo, New York.
Ciminelli Real Estate Corporation has completed construction at 1001 Main Street in Buffalo, NY, a 2+ acre parcel, adjacent to the sites for the new John R. Oishei Children's Hospital of Buffalo and the University at Buffalo School of Medicine and Biomedical Sciences. Conventus has "coatless connections" to those facilities, bringing clinical, educational and research components together in a synergistic environment and taking important steps to put the tenants, the City of Buffalo, and the BNMC in a leadership position in the medical community regionally. The building is also near the NFTA Metro Rail System, culturally rich neighborhoods, established retail and public services, and from its location at Main and High Streets, overlooks the emerging BNMC.
Conventus has earned the prestigious designation of LEED Platinum for Core and Shell from the United States Green Building Council. The design and construction team for Conventus consisted of Kideney Architects, Siracuse Engineers, M/E Engineering, C&S Companies, and LPCiminelli.
- Conventus Building - Official Website (online July 2016)
Special thanks to Denise Juron-Borgese, Anne Duggan, David Mumm and Brian Byrne of Ciminelli Real Estate Co.,
and also Celia White and Kristin Tomas of Athenex for their assistance in July 2016
Photos and their arrangement © 2016 Chuck LaChiusa
| ...Home Page ...| ..Buffalo Architecture Index...| ..Buffalo History Index... .|....E-Mail ...| ..