Antoinette Pleuthner House
503 Lafayette Avenue, Buffalo, NY
![]()
Antoinette Pleuthner House
503 Lafayette Avenue,
Buffalo, NY
| Built: |
1903 |
| First owner: |
Antoinette Pleuthner was married to Augustus Pleuthner. The house deeded to Mrs. Pleuthner. We do not know whether this house/parcel was part of the dowry, or whether her husband put this house in his wife’s name to shelter the house from creditors. |
| Architect: | William
L. Schmolle |
| Style: | Eclectic: mixed Colonial and Craftsman |
| Status: |
Contributing
building of the Richmond Avenue-Ashland Avenue Historic District |
| Lafayette Avenue
history: |
Angela
Keppel, "A
Street Named After a Church?" (online August 2019) |
| Neighhborhood history: |
Elmwood Historic District (West)
National Register of Historic Places Nomination Grant-Ferry-Forest Survey |
| Built for Antoinette Pleuthner,
this building is a good representative example of an architect
designed, two-and-one- half story, side gabled, urban, brick and frame
residence with mixed Colonial
and Craftsman
period styling. - Section
5, Grant-Ferry-Forest Survey |
|
503 Lafayette
Owner: Garin Tomaszewski 8/30/19 By Judy Tucker In 1903, Augustus and Antoinette Pleuthner hired William L. Schmolle, Architect, to build this house in an eclectic mix of Colonial and Craftsman styles. The Pleuthners were partners in both business and marriage and together operated a tailor shop called ‘Augustus J. Pleuthner... Maker of Smart Clothes for Young Men’ at 58 Niagara Street. Throughout her lifetime, Mrs. Pleuthner was also very active in the congregation of St. John’s Episcopal Church. In 1906 Mr. and Mrs. Charles M. Wilson purchased the house for $11,000. Throughout the 1920-1930’s, Charles was a Vice President of Foster-McClellan Co., active in Greater Buffalo Advertising Club and President of the Buffalo Exporter’s Association. Mrs. Wilson was just as active in various Home Bureau clubs and was a three term President of the Audubon Society of Buffalo. She was also a regular host of "Monday Class" a popular women’s club that held bi-monthly meetings at different area locations where women were invited to hear lectures about a variety of topics from changing political ideals to book reviews. The house has had various renovations including a rear addition where a cupola was added. There are nine skylights in this house, most of which are located on the third floor. |
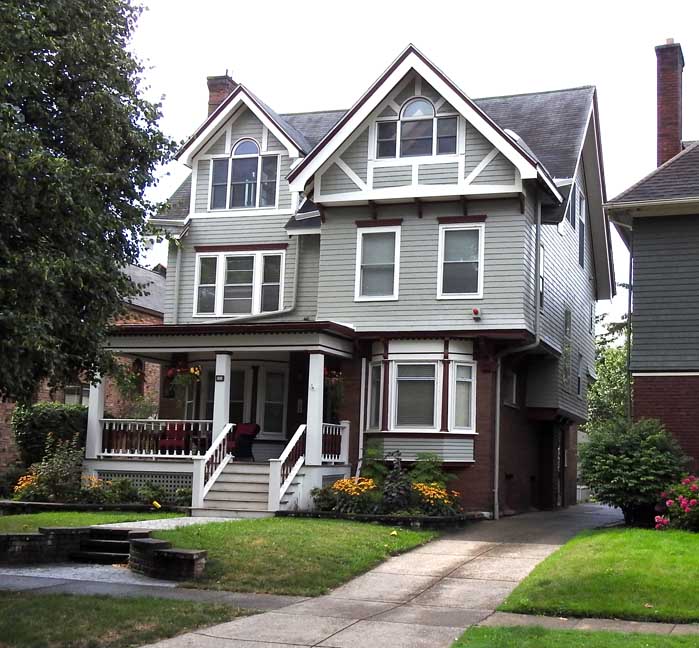 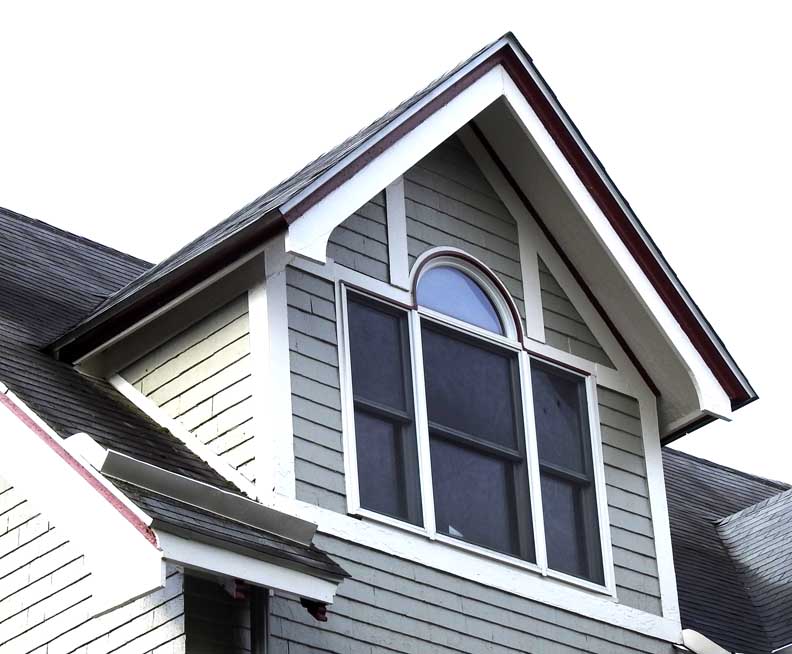 Bargeboards ... Palladian window ... Wooden shingles 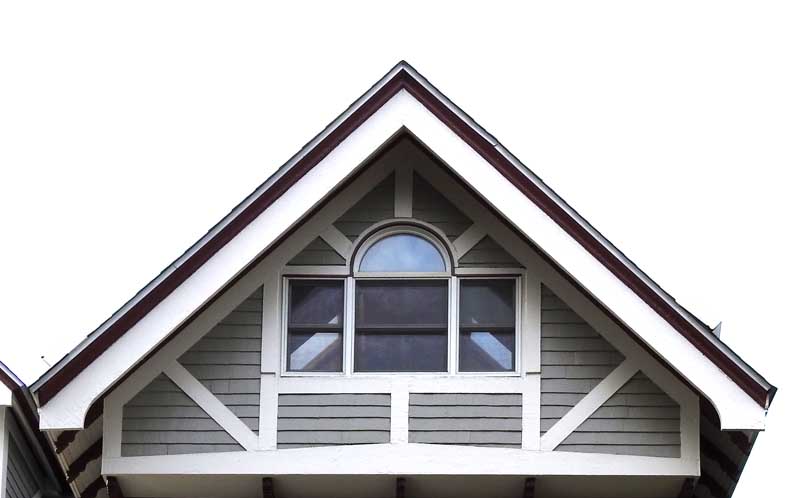 Stick style: Bargeboards ... Half-timbering with sunburst ... Colonial Revival style: Palladian window 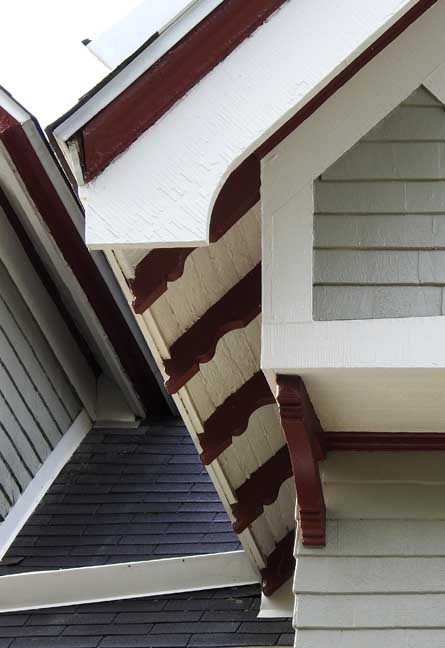 Arts & Crafts style: Rafter tails supporting eaves 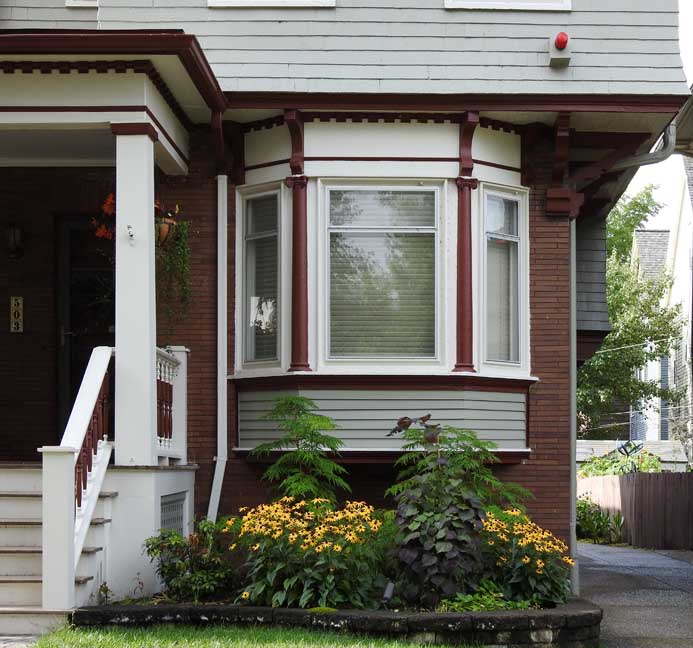 Bay window with small modillions, brackets, and engaged Ionic columns (detail below:) 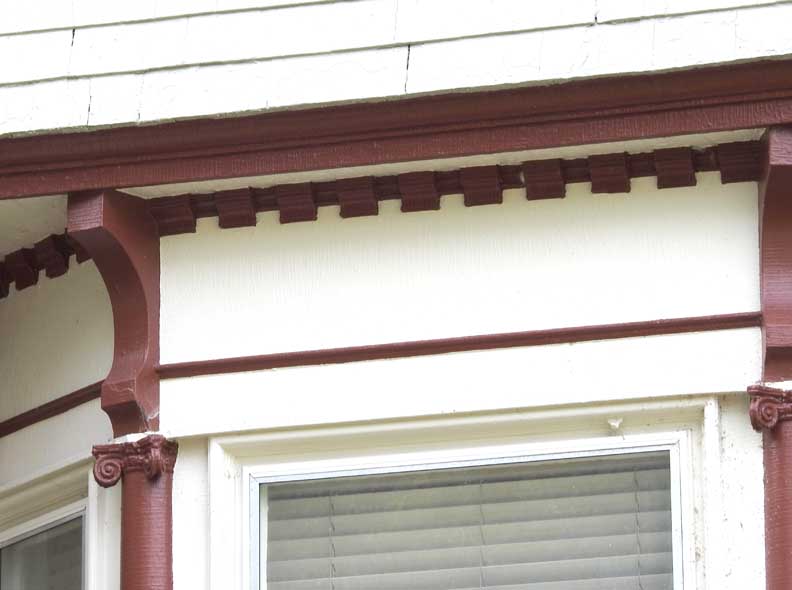 Small modillions, brackets, and engaged Ionic column 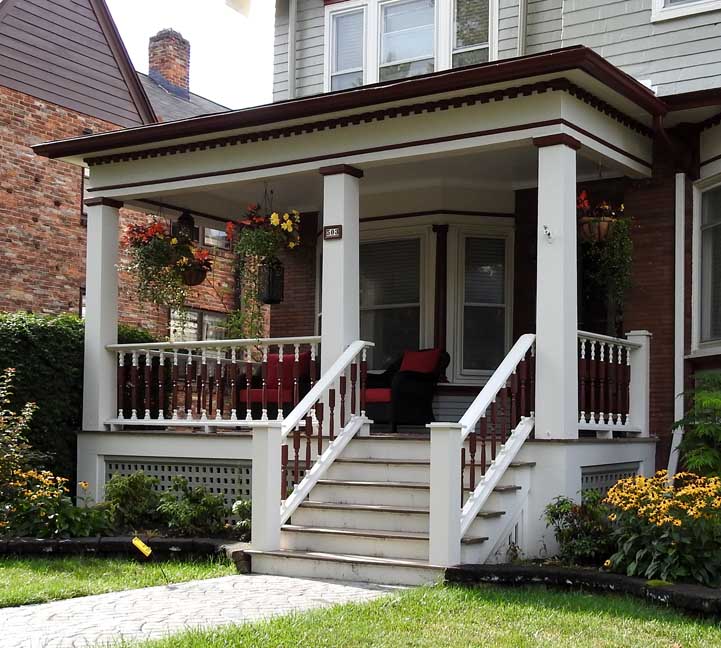 Queen Anne style balustraded porch 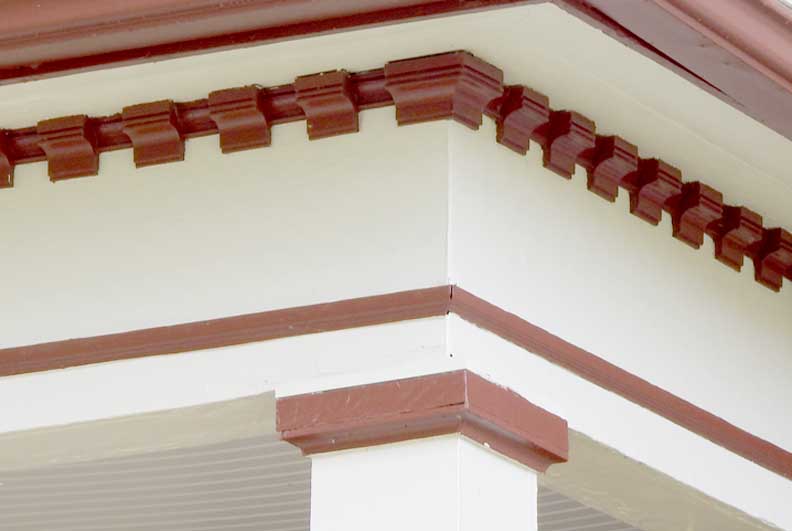 Modillions ... Abacus |
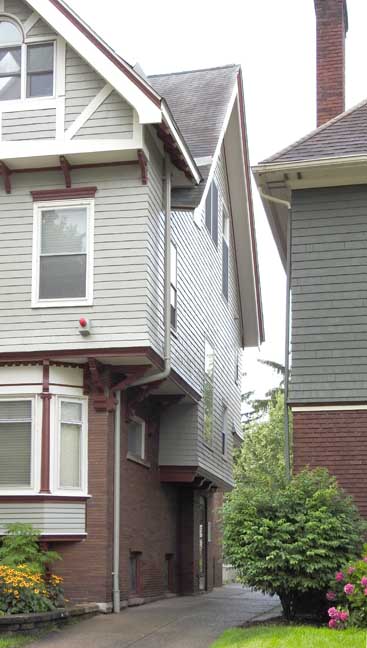 West elevation ... Jetty 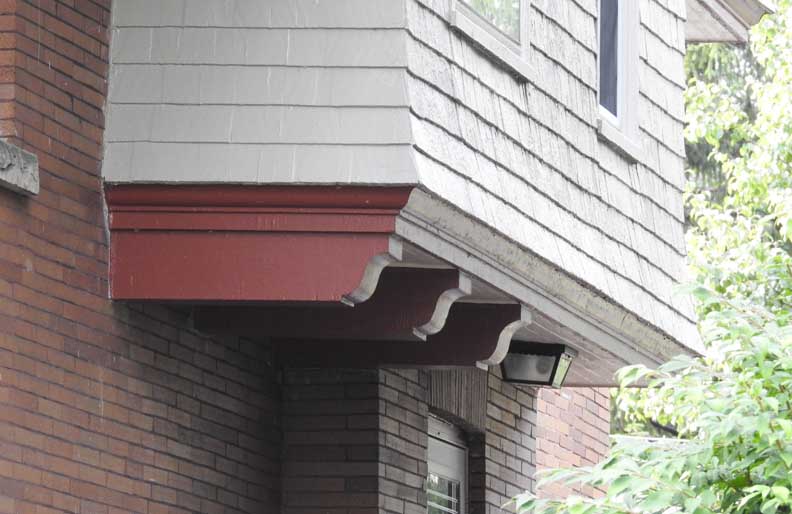 |