William A. and Teresa Y. Stevens House
500 Lafayette Avenue, Buffalo, NY
![]()
William A. and Teresa Y.
Stevens House
500 Lafayette Avenue, Buffalo, NY
| Built: |
C.
1895 |
| Style: | Queen
Anne See also: Elmwood West 2012 Historic District Nomination, Section 4, Page 3 |
| Status: |
Contributing
building of the Richmond Avenue-Ashland Avenue Historic District |
| History: |
Angela
Keppel, "A
Street Named After a Church?" (online August 2019) Elmwood West 2012 Historic District Nomination James Napora, Richmond/Elmwood History |
| 500
Lafayette Avenue Ca. 1895 2 1/2 story truncated hipped roof frame Queen Anne house with two polygonal corner towers; stone foundation, wood shingle, asphalt roof. Partial width flat roof open front porch, Doric columns atop stop base. Paired windows in hipped roof dormers, 1/1 double hung windows, side oriel. Frieze, flared belt course. - Elmwood West 2012 Historic District Nomination, Section 7, Page 162 |
| The single-family house at 500 Lafayette Avenue is set on a
shortened trapezoidal lot, located on the north side of the street on
the block between Colonial Circle and Ashland Avenue. Lafayette Avenue
is a prominent east-west, primarily residential, street that runs
across the West Side, forming the eastern portion of the south border
between the Grant-Ferry and Forest neighborhoods. The east section of
the street is included in the Historic District, bisecting notable
Colonial Circle and serving as the location of many fine homes. This
property is located in an upscale residential area of the east central
section of the Grant-Ferry-Forest Neighborhood. A two- and-one-half story, hipped roof, urban, frame Queen Anne residence. It has a squared plan and is set on a stone foundation. The facade has a full-width porch with spindled wood rail, and a central flat roofed section with columns and moderate entablature. The main entrance is located centrally on the facade beneath the roofed section of the porch, flanked by slender elongated windowing. The west bay of the facade is defined and dominated by a three-story, engaged, polygonal, corner tower with tiered windowing; a similar two-story tower defines the east bay. The second floor facade has a large, central, framed, triple window group. A small hipped roof dormer with windowing accents sets centered on the front roof slope. Two similar dormers set on the east roof slope. Shallow polygonal oriel visible to the rear on the east elevation. Large brick chimney set on the side roof slopes. Exterior wall fabric is wood clapboard and shingle. Fenestration is primarily one-over-one double-hung wood sash and fixed. Additional detailing includes modest belt course, frieze, and trim. The building at 500 Lafayette Avenue is significant as a good representative example of a two- and-one-half story, hipped roof, urban, frame Queen Anne residence. Styled urban singles of varying Queen Anne influence, such as this, were common housing for middle and more modest upper class families in the late nineteenth and early twentieth centuries on the West Side. A Contributing building to the Richmond Avenue - Ashland Avenue Historic District. - Grant-Ferry-Forest Historic Resources Survey |
|
500 Lafayette
Charles and Keri Miller 8/30/19 By Judy Tucker Mr. and Mrs. William A. Stevens lived in this house in 1894. Some research indicates the house dates to 1885. The Williams were benefactors of the poor. William A. Stevens was a financier involved with the Buffalo Industrial Association and was a founding supporter of The Potato Farms project, an initiative in the 1890’s where land was donated to needy families who agreed to cultivate and farm the land. Theresa Y. Stevens, William’s wife, was a founder of The Wayfare, a temporary home for destitute women, then located at 133 Court Street. Theresa was a member and frequent lecturer of the Theosophical Society, a group that encouraged open-minded inquiry into world religions, philosophy, science and the arts. Theresa held many meetings of the Investigation Club, a well-established women’s lecture club, in this home. From the 1930’s and into the 1960’s the house was Townsend Sanitarium nursing home. The house was subdivided into several apartments but is now reverted to a single-family residence. The current owners have updated the bath and kitchen, removed much of the carpeting and restored the hard wood floors, had new stained-glass windows made for the kitchen, dining room and front door, restored the original four fireplaces and added a fifth fireplace. The homeowners take pride in the feeling one gets when entering this attractive yet formal double turreted Victorian house. The mix of old with new, and the way that thinking outside of the box can create a modern warmth while maintaining the formalities of Victorian architectural style. |
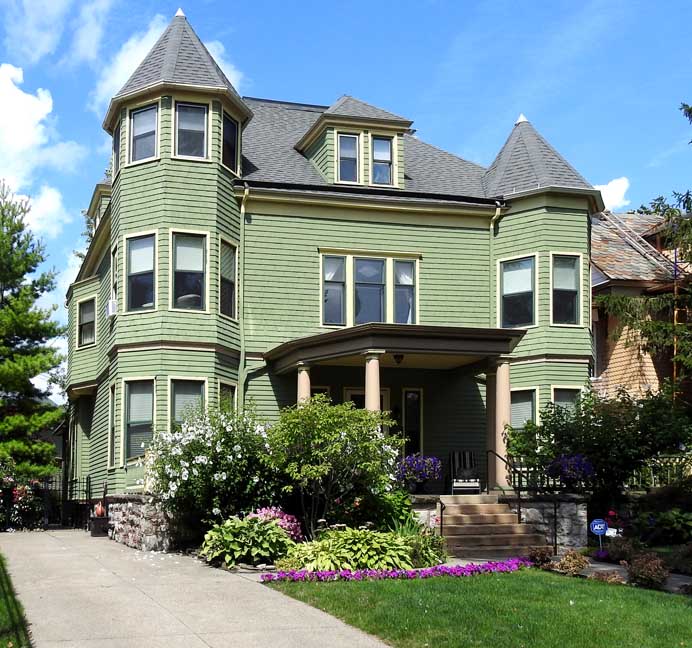 Queen Anne style ... Details below, starting at the top: 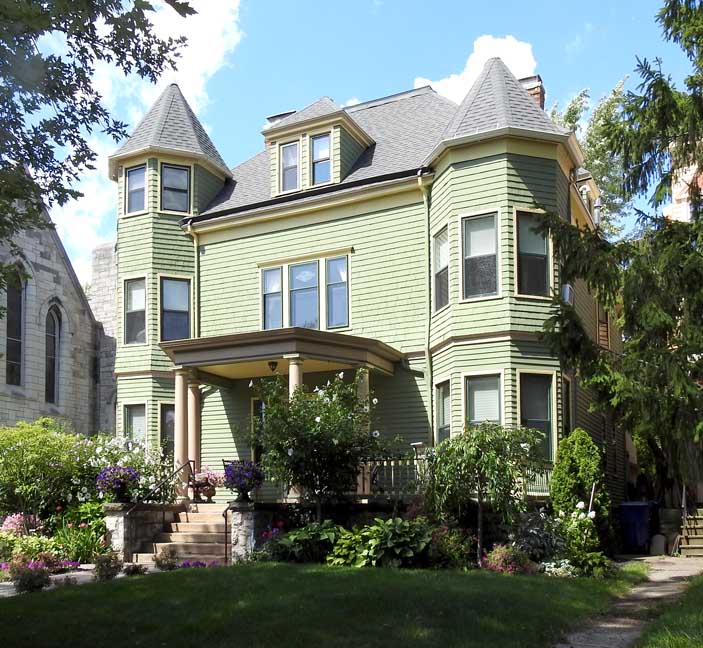 Two corner towers - an important Queen Anne style feature... Portico features Tuscan columns 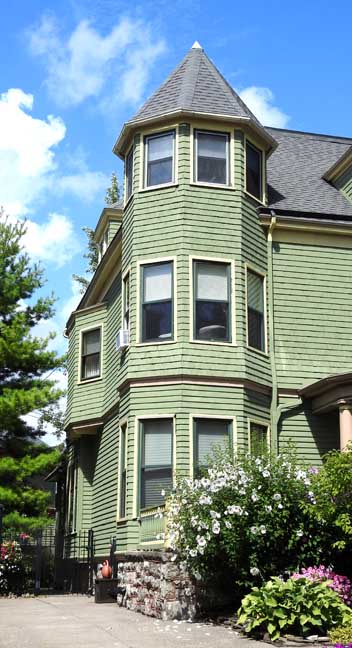 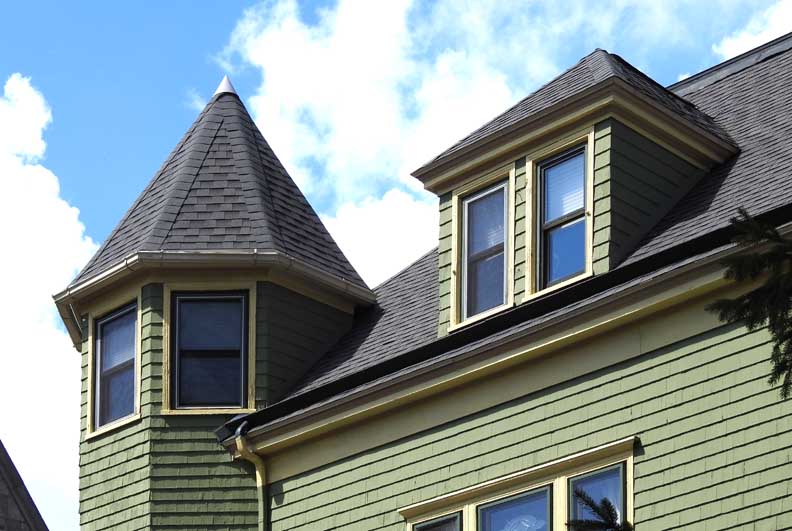 Hexagonal roof ... Wooden shingles ... Hipped roof dormer 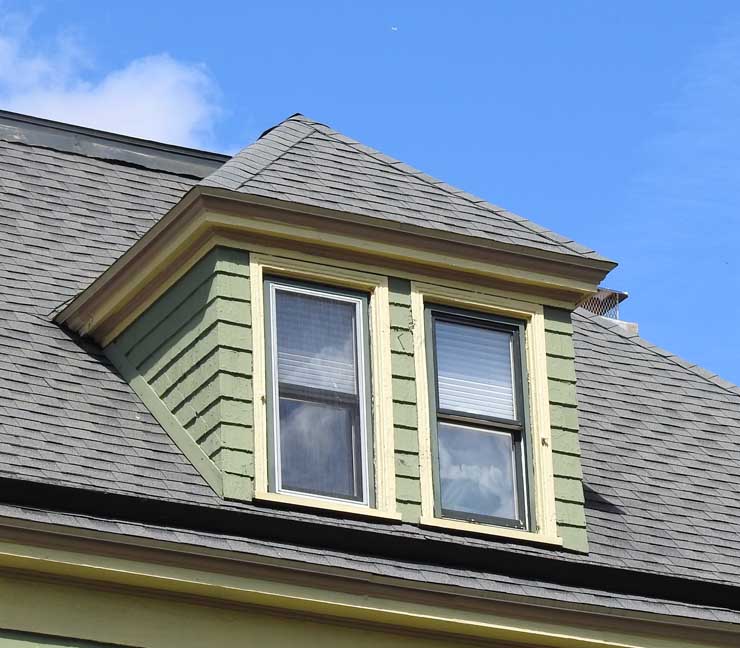 Hipped roof dormer 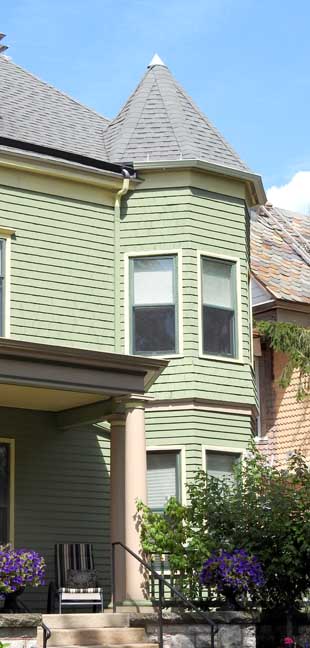 Right side tower 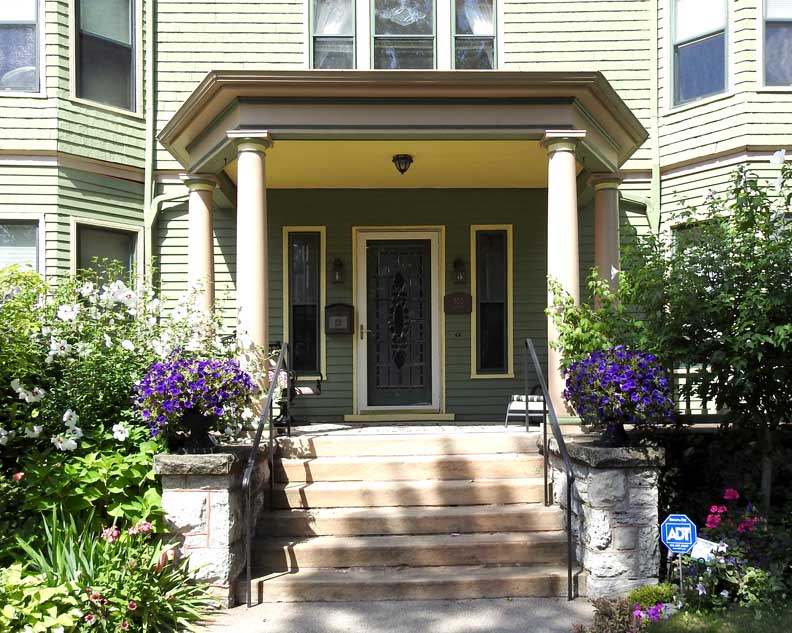 Flat roof portico with Tuscan columns (detailed below:) 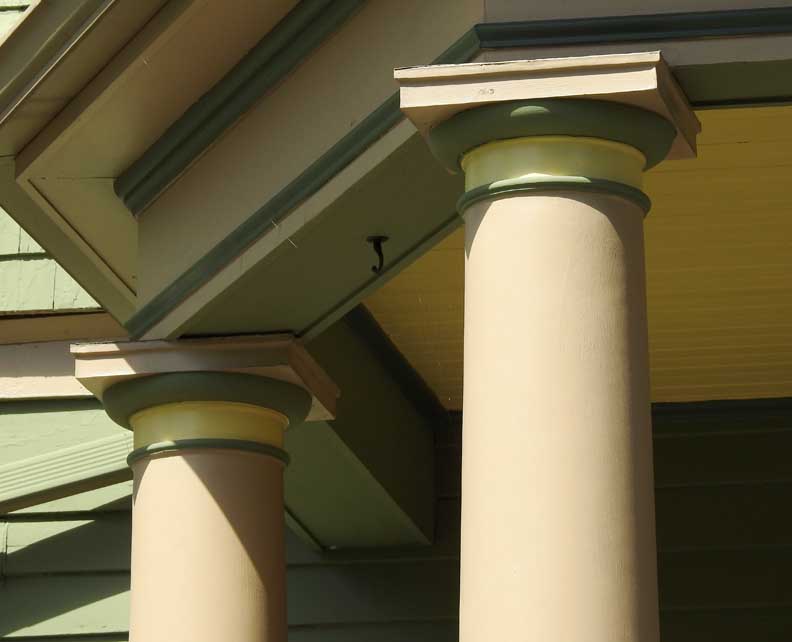 Tuscan columns 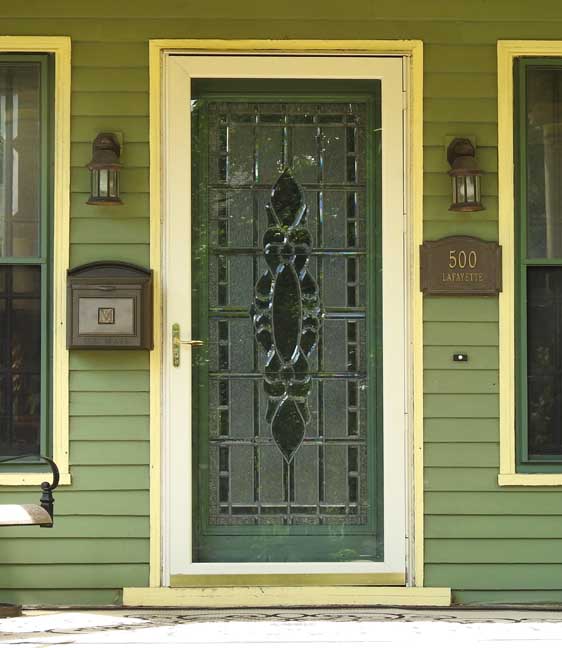 Leaded glass door 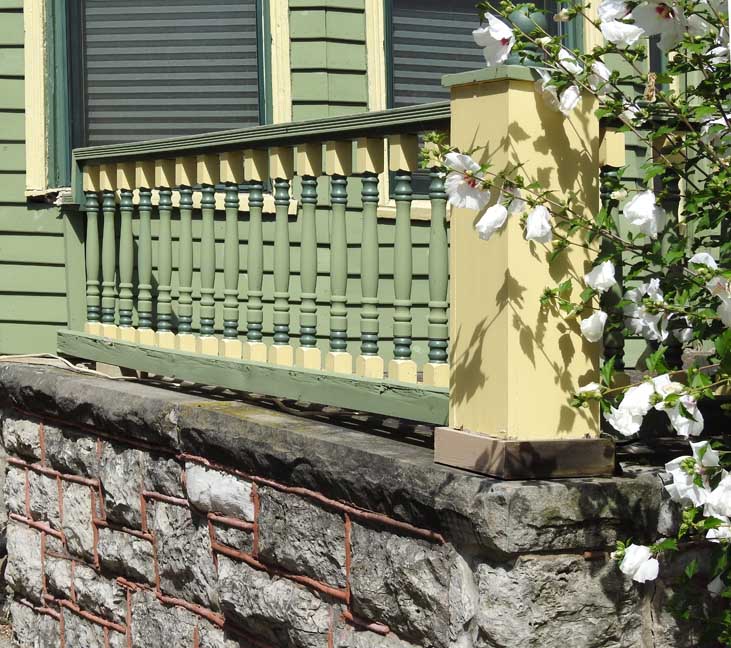 Turned balusters ... Onondaga limestone foundation 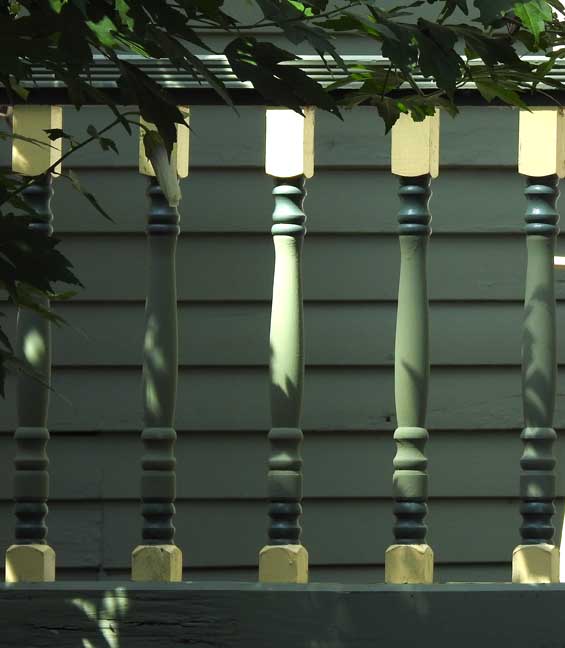 Turned balusters 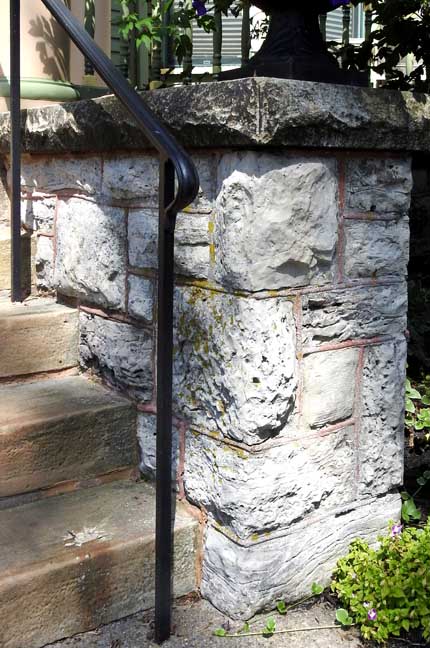 ... Onondaga limestone foundation |
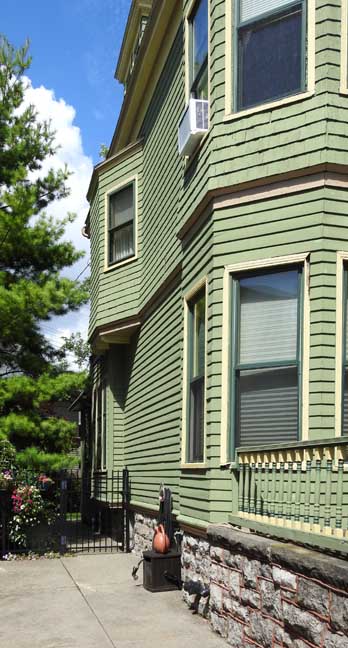 West elevation ... Bay window |