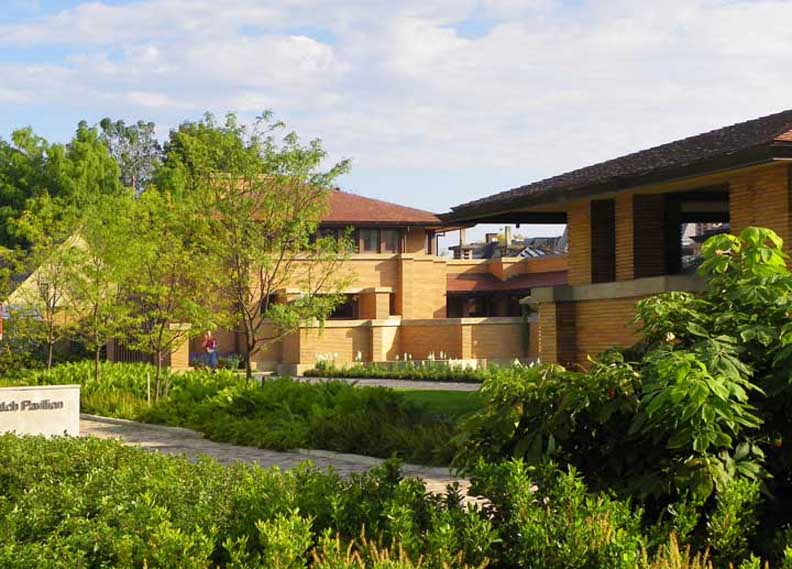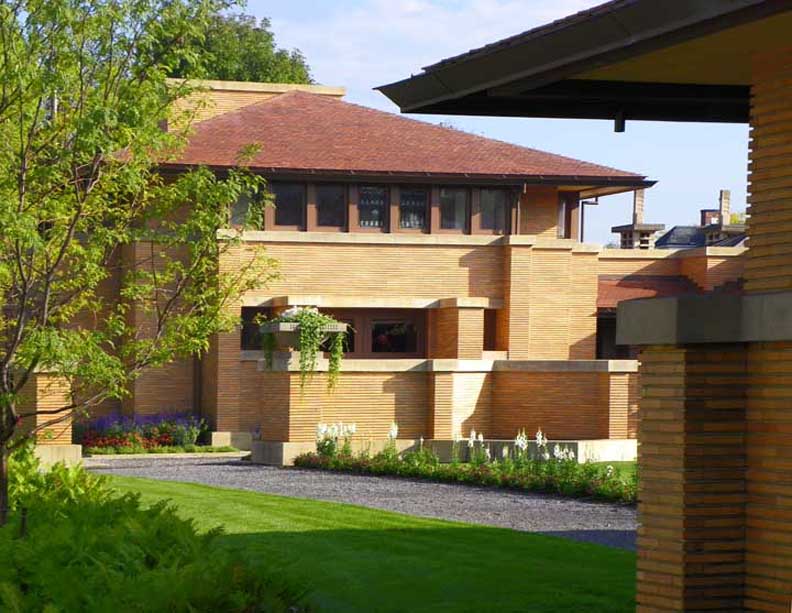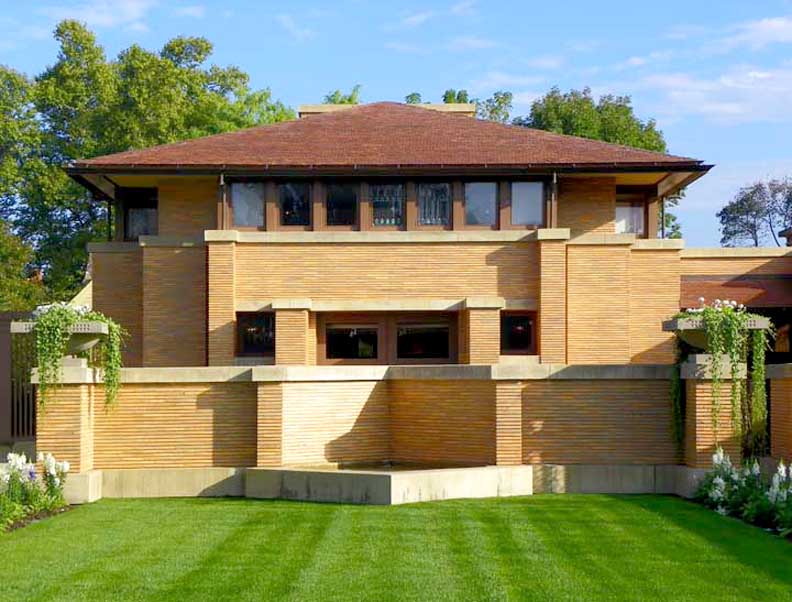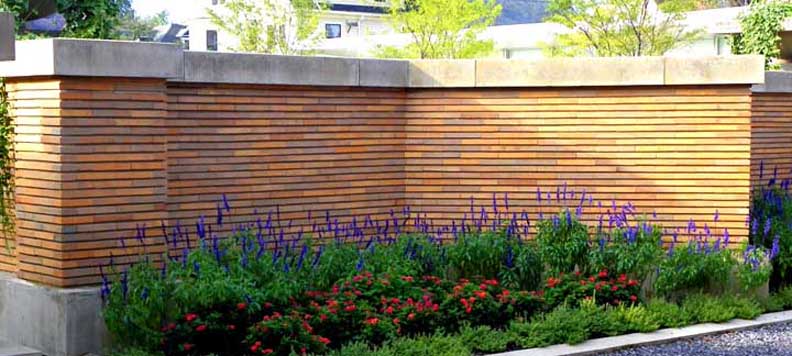![]()
Darwin D. Martin House Complex- Table of Contents
Carriage
House/Garage - Darwin D. Martin House Complex
| Constructed 1903-05 Demolished 1962 Reconstructed 2004-07 The carriage house originally
served a number of purposes: horse stalls, hay
loft, storage for a carriage, storage and service area for a car, apartment
for the chauffeur/groomsman on the second floor, and storage for
boilers for the Martin House
heating system.
Originally, horse stalls for two horses: Sherman and Sheridan ... In the front section of the carriage house, there is a trap door in the ceiling through which hay was originally hauled through for storage in the second floor hay loft ... The carriage house also served as a garage for a car - and, of course, as storage for a carriage ... The basement was used as a service area for the car ... The second floor (besides having an area for a hay loft) was the apartment for the chauffeur and his family.  October 10, 2006 photo. Left: Carriage house ... Center background: Conservatory ... Right: Pergola  January 31, 2008 photo Everything in photo is a 2004-07 reconstruction ... Far left: Carriage house ... To the right of carriage house: Conservatory where Wright-designed martin bird houses sit atop the corners of the Conservatory ... ... To the right of conservatory: Pergola ... Note 45 degree angle fountain (plumbing under construction) ... Roman bricks ... Replica limestone martin birdhouses atop Conservatory ... Replica urns (plumbing under construction)  January 31, 2008 photo Ribbon windows used by Wright to compensate for loss of light due to widely overhanging Prairie style eaves  September 28, 2011 photo. Left: Carriage house .... Middle background: Martin bird houses sit atop the corners of the Conservatory ... Right: Martin House  September 28, 2011 photo. Left: Carriage house .... Right background: Martin bird houses sit atop the corners of the Conservatory ... For right foreground: Martin House  September 28, 2011 photo - Carriage house Fountain not turned on when this photo was taken. Photo below shows the fountain wall from the other side:  September 28, 2011 photo. Rear wall of the fountain |
 January 31, 2008 photo First floor interior serves as gift shop ... Note front entrance doors -  January 31, 2008 photo. Front entrance - wide enough for horses and a carriage or a car  January 31, 2008 photo. Note window (center right) in the Tree of Life pattern which was used in the second floor of the Martin House ... The large board to the left illustrates the pattern and the number of glass pieces  January 31, 2008 photo Reproduction window  January 31, 2008 photo Window in the "Tree of Life" pattern which was used in the second floor of the Martin House  January 31, 2008 photo Doors lead to the horse stalls  January 31, 2008 photo Originally, horse stalls for two horses: Sherman and Sheridan ... In the front section of the carriage house, there is a trap door in the ceiling through which hay was originally hauled through for storage in the second floor hay loft ... The carriage house also served as a garage for a car - and, of course, as storage for a carriage ... The basement was used as a service area for the car ... The second floor (besides having an area for a hay loft) was the apartment for the chauffeur and his family.  January 31, 2008 photo Originally, horse stalls for two horses: Sherman and Sheridan. |
Special thanks to the following for their cooperation: Executive Director Mary F. Roberts, Director of Operations Margaret P. Stehlik, and Marketing Manager Caitlin Deibel
Photographs taken by Chuck LaChiusa
Photos © 2018 Martin House Restoration Corporation
.| ...Home Page ...| ..Buffalo Architecture Index...| ..Buffalo History Index... .|....E-Mail ...| ..

web site consulting by ingenious, inc.