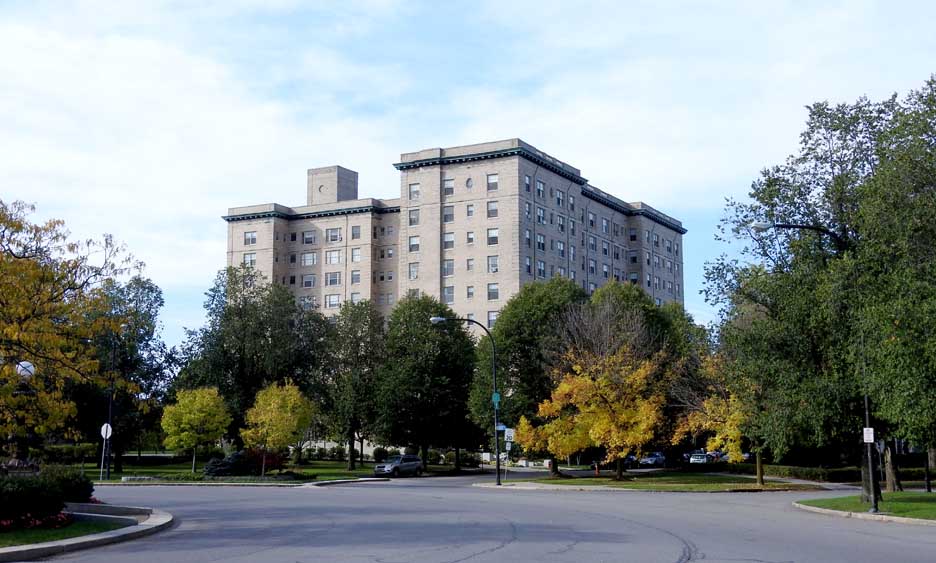Clinton
Brown Company Architecture/Rebuild - on the Buffalo Architecture and History
Website
Other nominations ............ Landmarks and Historic Districts in
Buffalo, NY
The
Parke Lane Apartments / Park Lane Condominium
33 Gates Circle, Buffalo, NY
Park Lane Condominiums - Official
Website

Nomination for Listing on the State & National Registers of Historic Places
| Porter and Jennie Watson
Norton House: |
1901 Georgian
Revival mansion |
| Parke Apartments built: |
1924-25 on the grounds of the former Norton House |
| Original name: |
Parke Apartments |
| Parke
origin: |
1919
Building bought by Walter Parke, head of a Chicago real estate
company that built the apartment house |
| Architect: |
H. L. Stevens & Co., NY City |
| Style: |
Second
Renaissance Revival |
| Structure: |
Cast-in-place
concrete |
| Name
change: |
1925
The Parke Lane apartments 1926 The Park Lane apartments |
| Park
Lane apartments converted to condominiums: |
1977 |
| Norton mansion adaptive reuse: | 1926
Park Lane Restaurant |
| 1926
Park lane Restaurant manager: |
Peter
Gust Economou |
| Rebuilt
Park Lane Restaurant: |
1971 Tudor Revival style |
| Neighbors: |
Gates Circle Millard Fillmore Hospital |
| Similar
luxurious apartment houses: |
Campanile 800 West Ferry |
East elevation  Date reflects change in spelling, from Parke Lane to Park lane  East elevation, facing Gates Circle  Main entrance wing   Main entrance ... Detail below ... Background: Gates Circle-Delaware Apartments  Broken pediment above fanlight ... Engaged Tuscan columns |
North elevation  North elevation facing Lafayette Avenue  Corner quoins ... Third story window cornices ... First story window pediments (detail below:)  First story window pediments  Corner quoins ... Second story window features stone lintel and sill ... Keystone ... Rounded arch with decorated tympanum above eight over eight lights  Keystone ... Rounded arch with decorated tympanum: ribbons, garland, pendant bellflowers ... Label stops  Stone (Ohio limestone?) window surround: Triangular pediment ... Plain frieze  Roundel ... Broken pediment with acanthus ornament  Cornice supported by ancone  Flanking C scroll buttresses  Copper modillion-supported cornice  North west elevations |