Patrick
C. Kelly House - Table of Contents
Exterior - Charles
Duffy/Patrick J. Kelly House
268 Crescent
Avenue, Buffalo, NY
|
Erected: |
1913 |
|
Architect: |
? |
| Style: |
Craftsman/Arts &
Crafts style |
| First owner: |
1913 Charles Duffy of Duffy Silk Company. |
| Second owner: | 1919
Patrick Kelly where he lived until his death in 1927 |
| 1920 census: |
Patrick
Kelly (died in 1927, still working) Helen Kelly 5 sons 2 daughters (including Helen C. Kelly who later took ownership in 1930) |
| Status: |
1. A
contributing member of the Parkside East
Historic District. 2. Home of a prominent Buffalo businessman, partner of Hens & Kelly Department Store |
| Crescent Avenue: | Although
modified at the time of its dedication to the city between 1887 and
1892, Crescent Avenue conforms in general to Olmsted's
1876 and c.1886 street patterns for the planned Parkside subdivision.
The curving road extends north from Humboldt Parkway to Amherst Street
before turning west and terminating at Colvin Avenue. Virtually all building types and architectural styles present in the Parkside East Historic District are represented by examples on Crescent Avenue, with early Queen Anne style houses occurring near the southern end, and rows of American Foursquare houses and modified Bungalows most prevalent north of Jewett Parkway. Houses on the street are characterized by a high level of architectural integrity; of the approximately 300 houses located on the street, only two are classified as non-contributing: 722, a heavily altered c.1920 Bungalow, and 229, a c.1960 two-story brick residence. - Living Places: Parkside East Historic District (online May 2017) |
East elevation  Double-width lot, the widest in Parkside  Craftsman  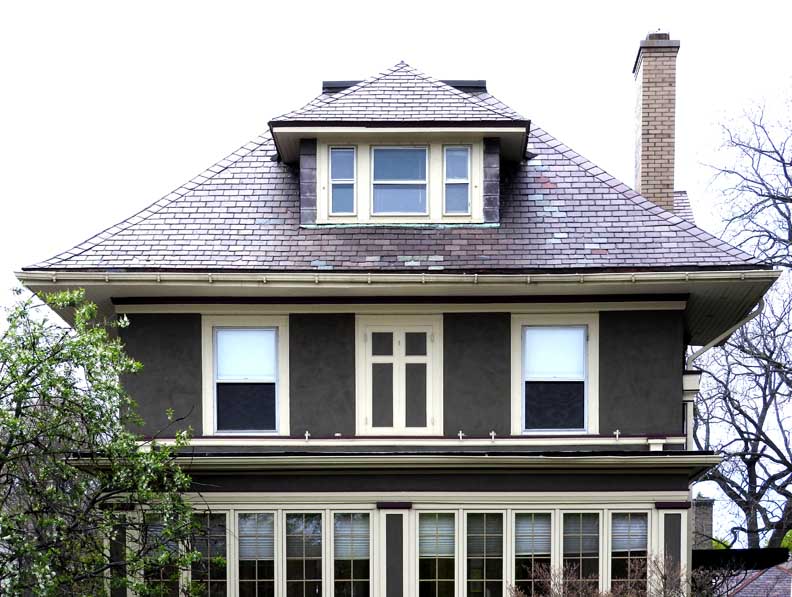 Slate hipped roof with ribbon-window dormer ... Widely overhanging eaves ... Stuccoed second story 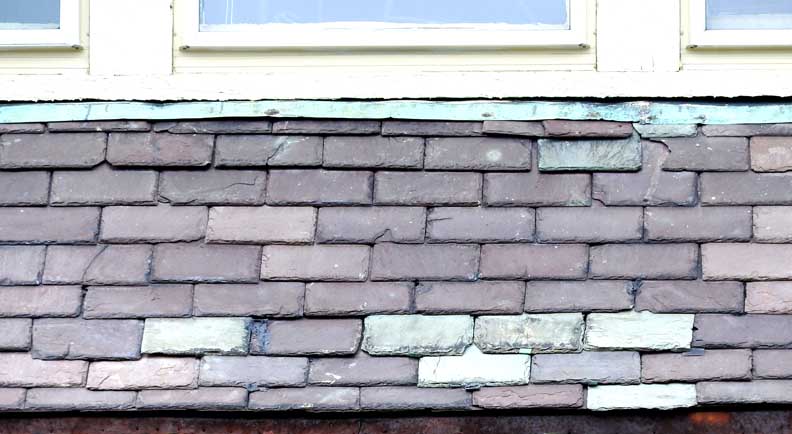 Slate 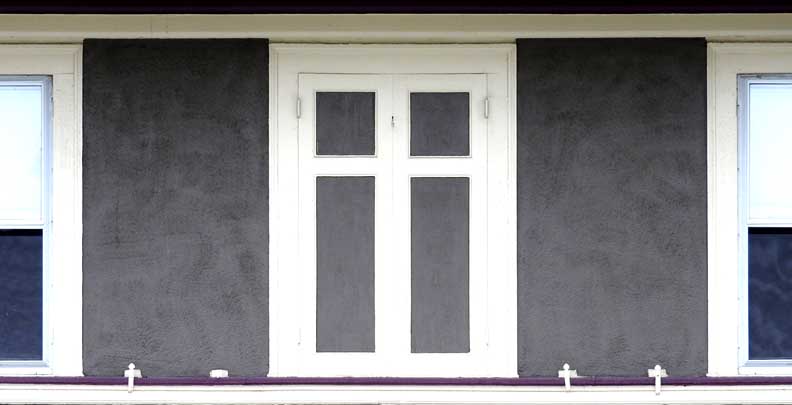 ... Gray-painted stucco ... Closed shutters mask original windows ... The entire front of the second
floor is the master bedroom. These shuttered windows indicate
that this is not an American Foursquare
style house with two bedrooms in the front and two more behind;
Furthermore, there are 3 additional bedrooms behind the master
bedroom, not the American Foursquare two
bedrooms
 Enclosed sun porch  Latticed arbor 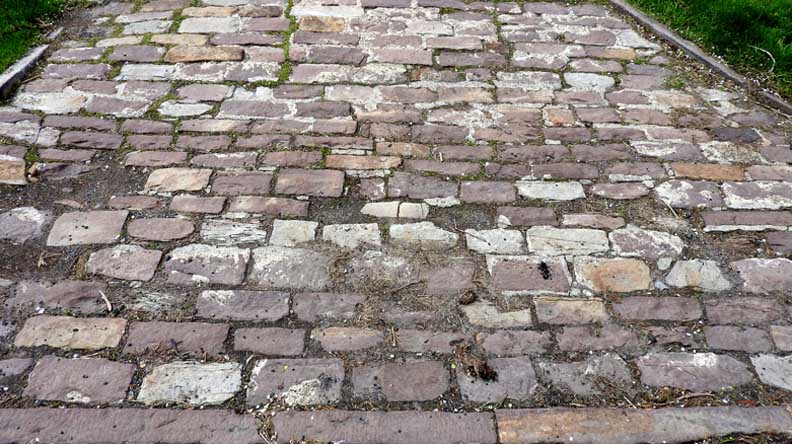 Medina sandstone apron at end of driveway (See first photo above) 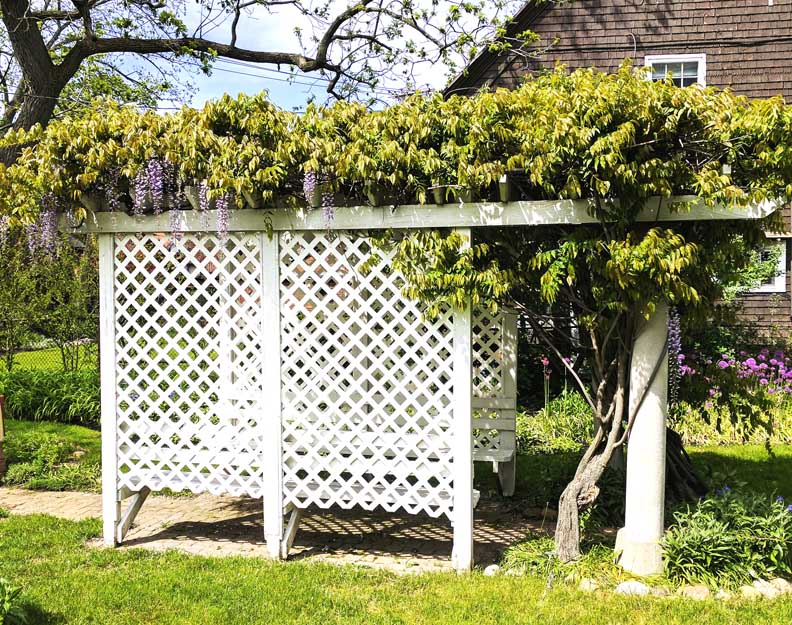 Photo taken May 22, 2017 ... Photo courtesy of Theresa Roma Arts & Crafts style latticed pergola with columns ... Rafters are a defining feature for Arts & Crafts style ... Wisteria is popular in Parkside .... Pergola with original concrete columns with wisteria ... Lattice not original 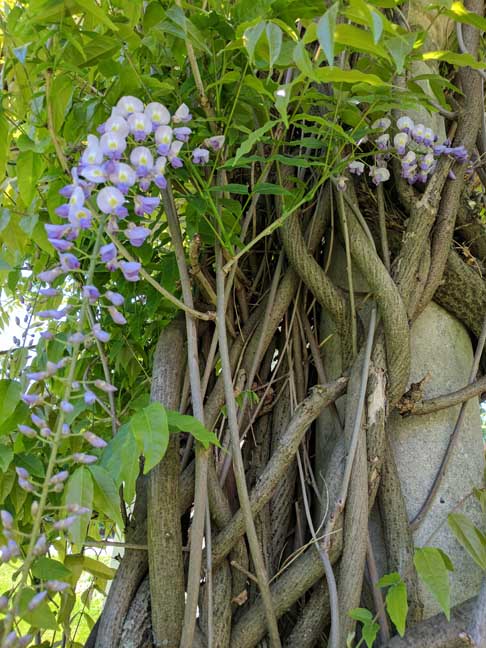 Photo taken May 22, 2017 ... Photo courtesy of Theresa Roma 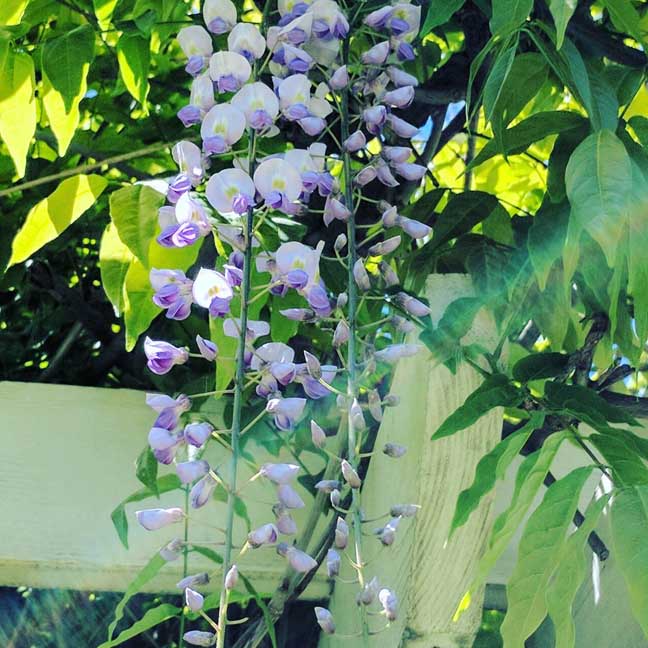 Photo taken May 22, 2017 ... Photo courtesy of Theresa Roma |
North elevation 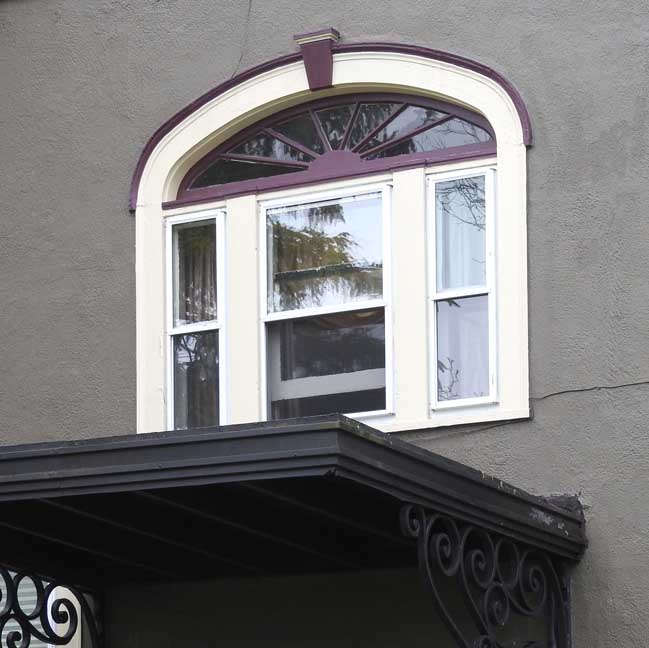 Variation of Palladian window: Fanlight extends over three windows instead of only the center ... Keystone ... Top of canopy 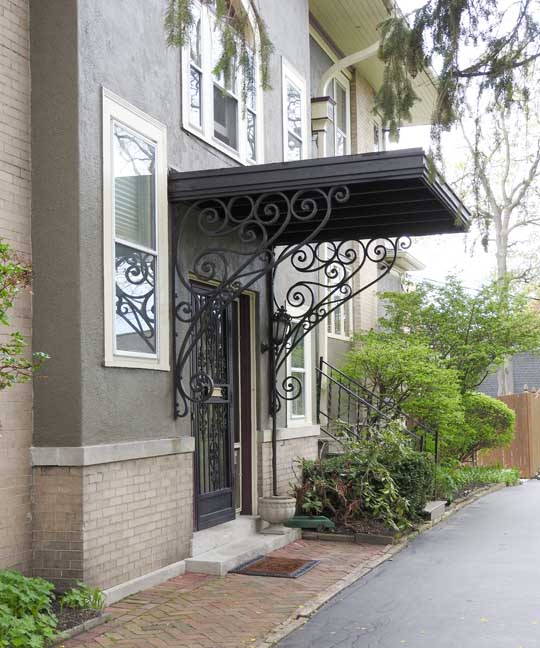 Canopy supported by S scroll wrought iron 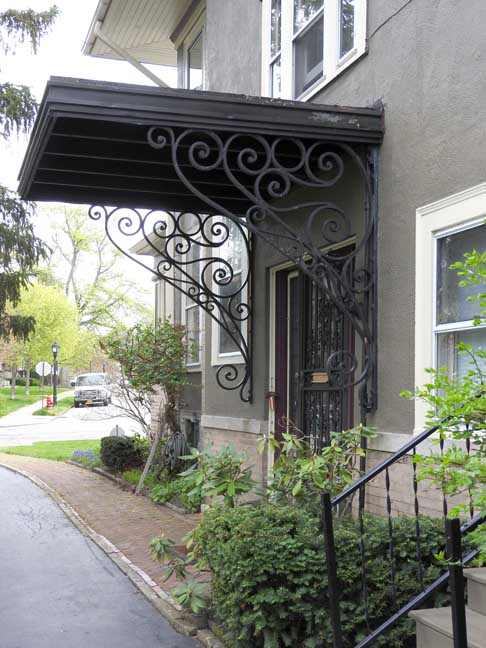 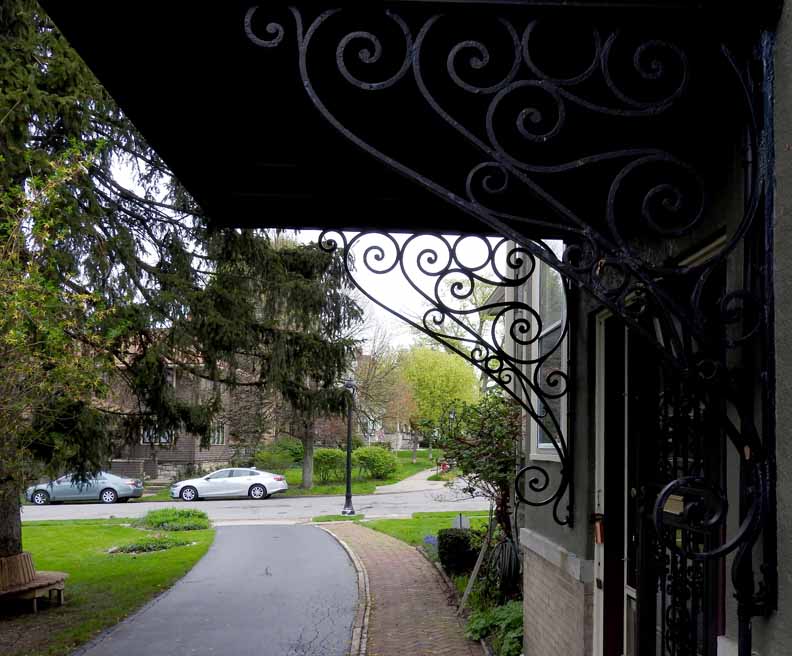 Canopy supported by S scroll wrought iron |
Porch and pool 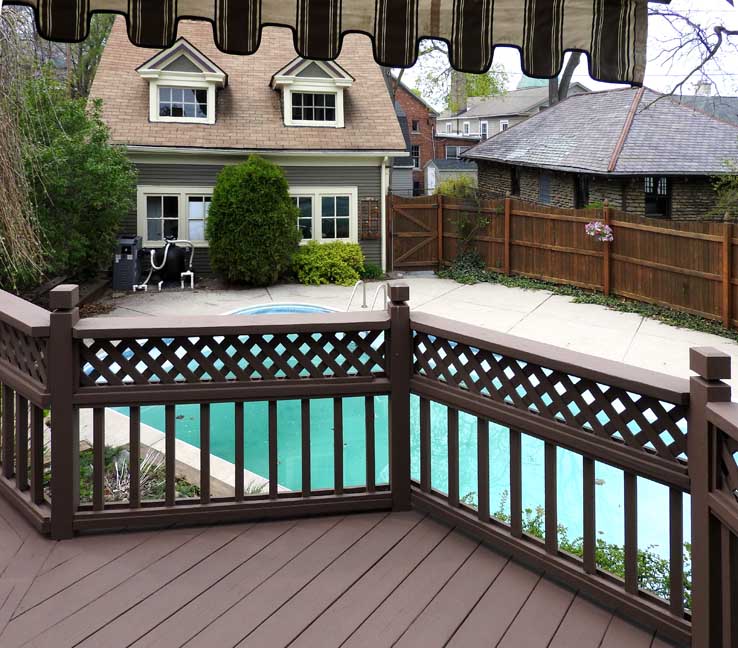 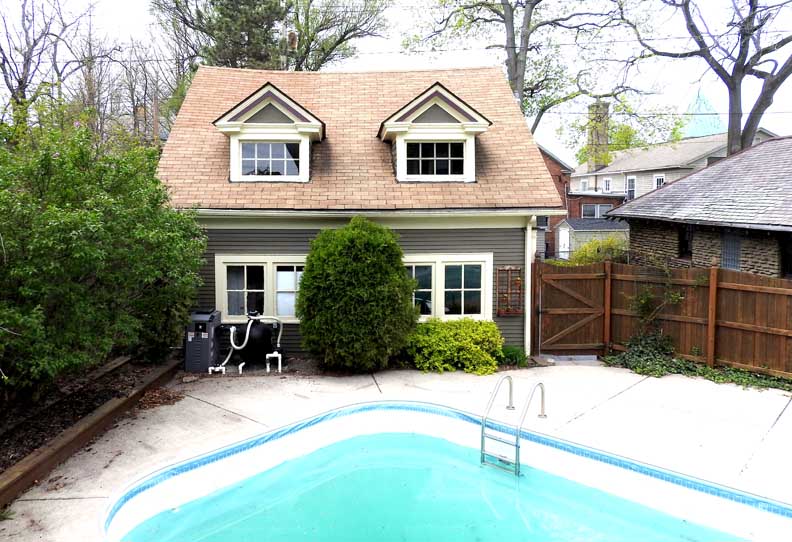 Dormer detailed below: 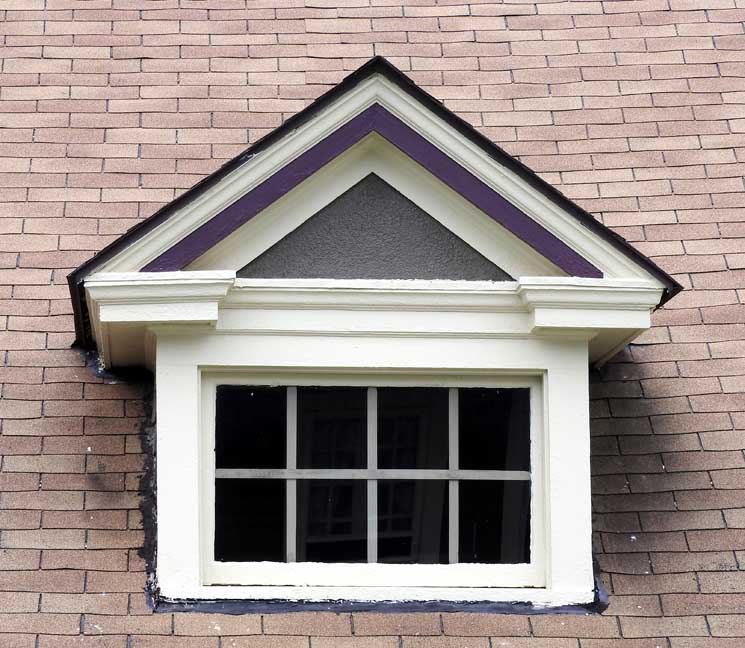 Broken pediment 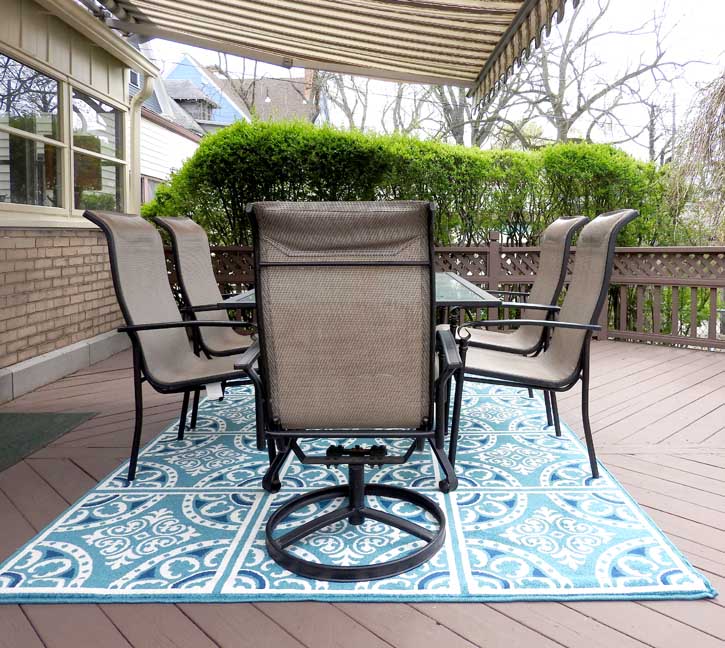 |
Carriage house/Garage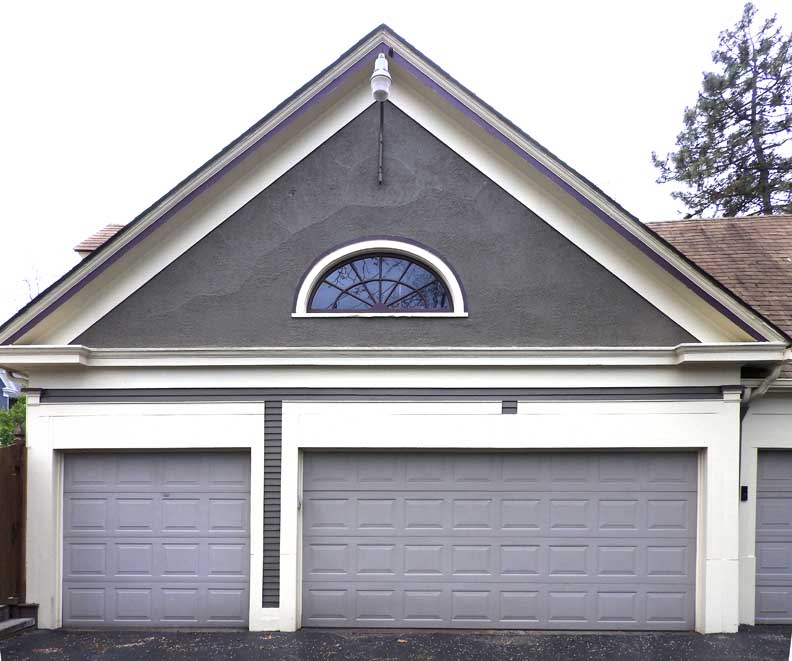 Interior below: 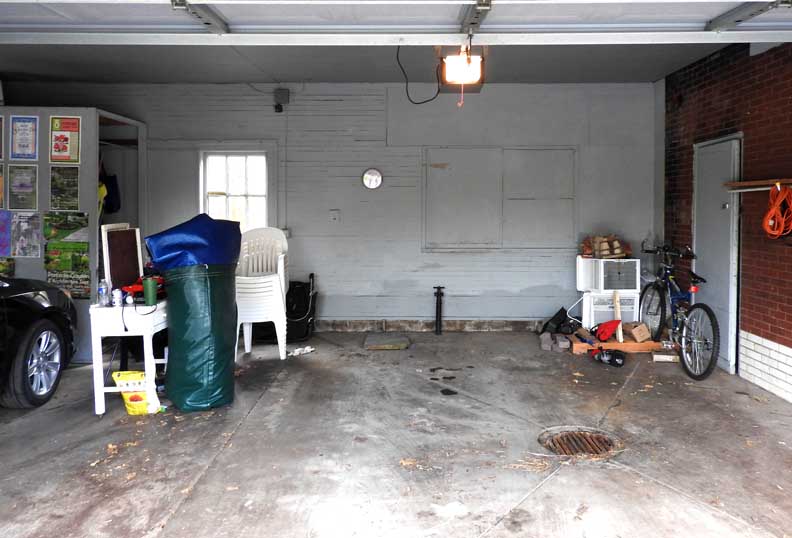 Originally, the caretaker's apartment with the hayloft above 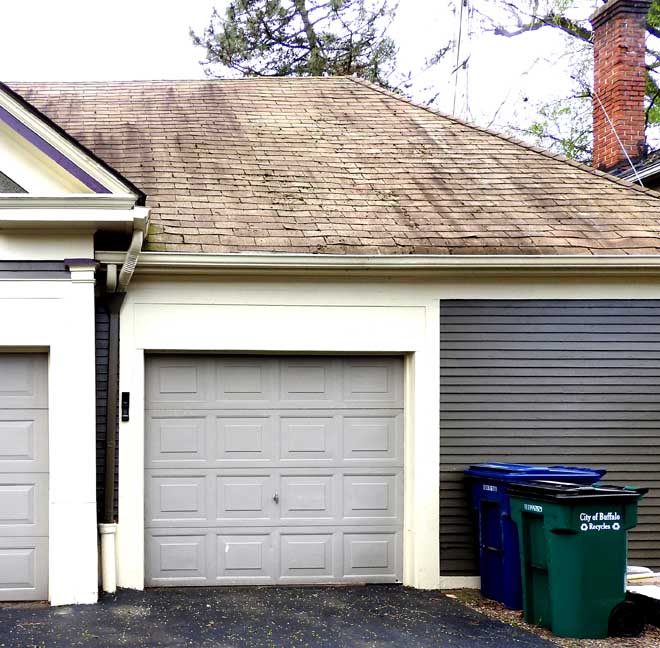 Interior shown in photo below: 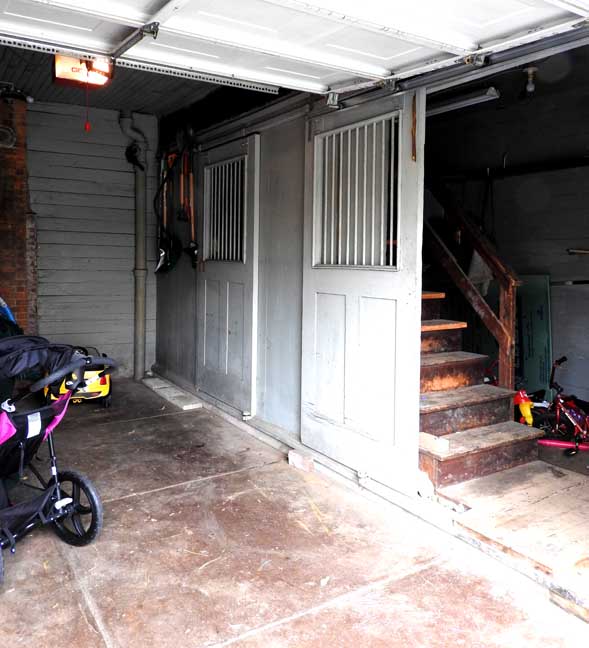 Originally the horse stable ... Stairs at right are a later addition after horses and carriages were replaced by cars ... Staircase at right was originally the space for a ladder into the hayloft 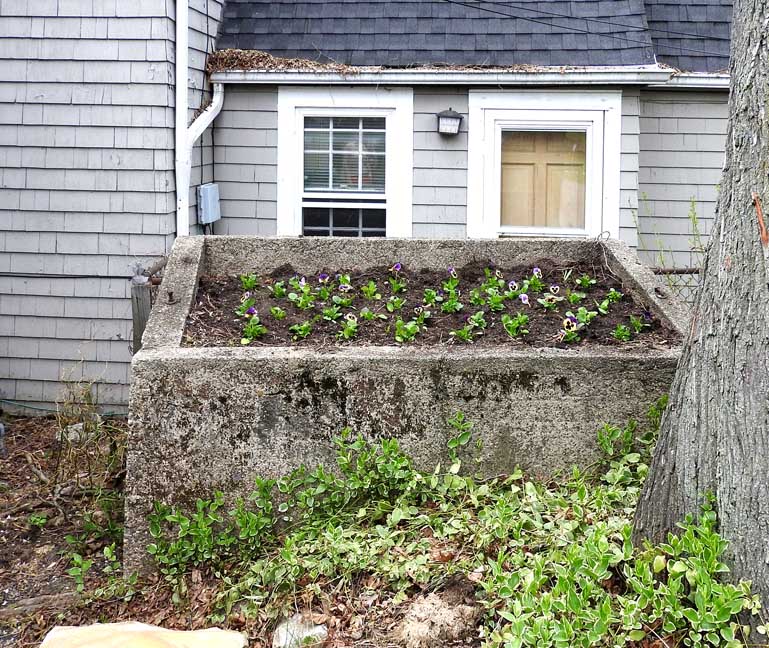 Concrete horse manure container |
Special thanks to owners Theresa and Adam Roma for their assistance in 2017
Photos (except where noted) and their arrangement ©2017 Chuck LaChiusa
| ...Home Page ...| ..Buffalo Architecture Index...| ..Buffalo History Index... .|....E-Mail ...| .