Dillon Court House - Headquarters -
Table of
Contents ......................
Niagara
Square - Table of Contents
Lobby - Michael J. Dillon
U. S.
Court House / City of Buffalo Police and Fire Headquarters
64 Court St., Buffalo, NY
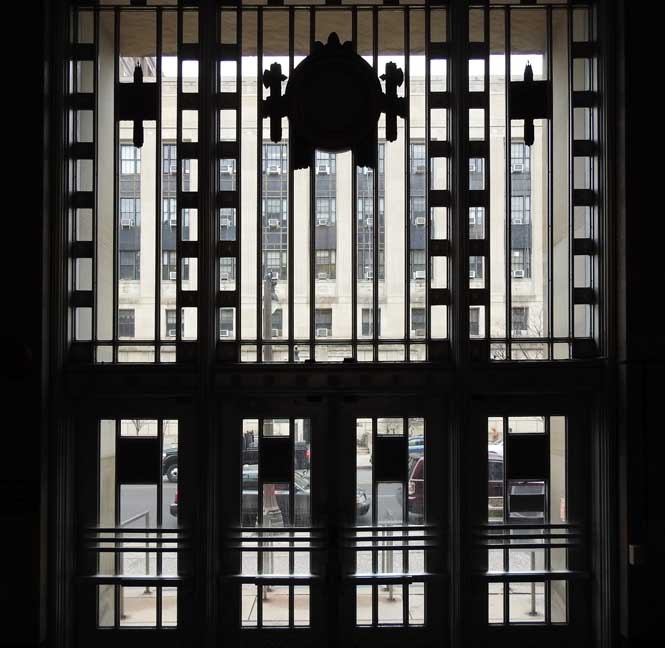 Looking across Court Street at the NY State Office Building 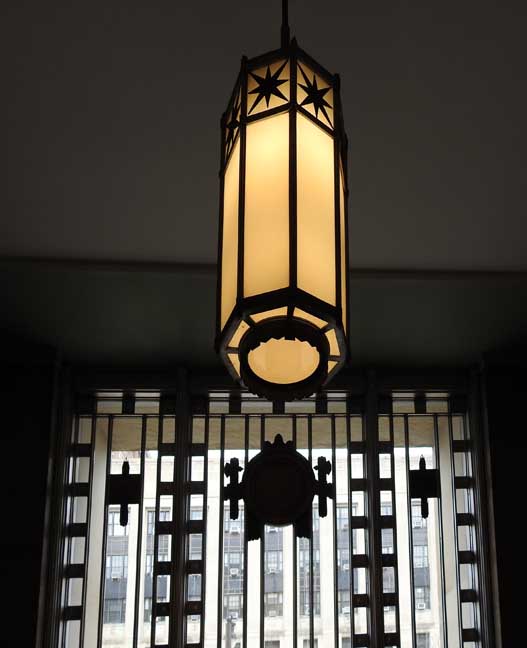 Foyer ... Art Deco style light fixture 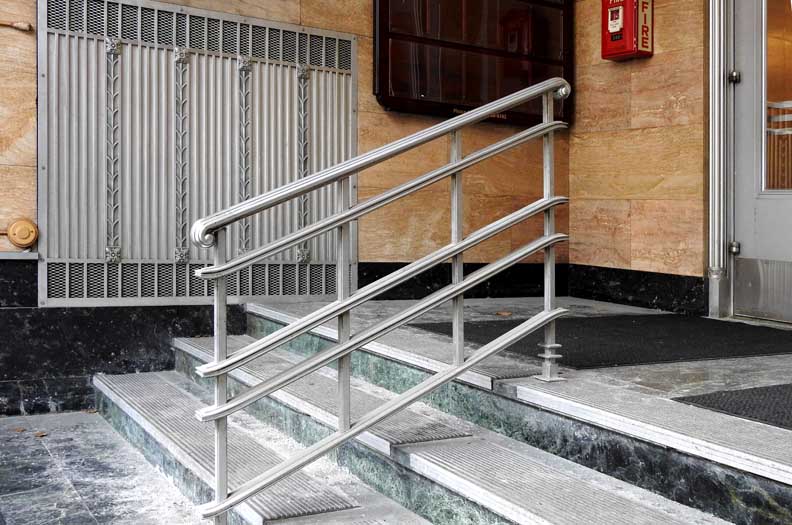 Art Deco style light 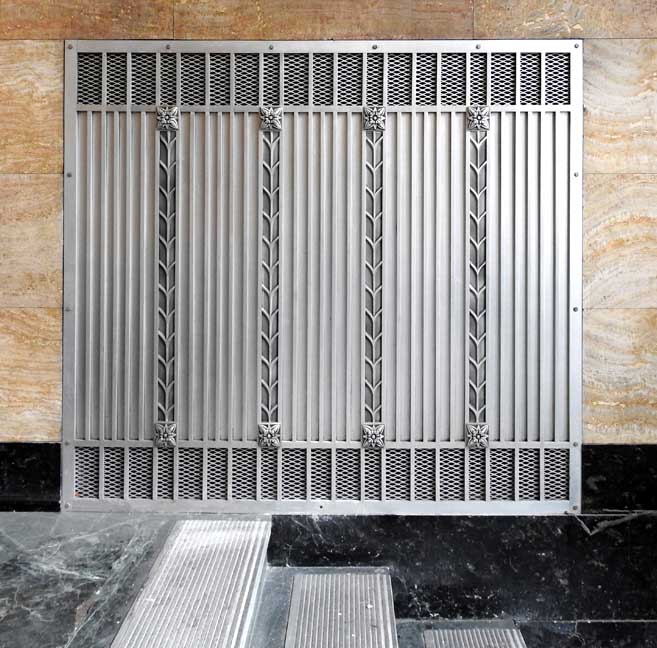 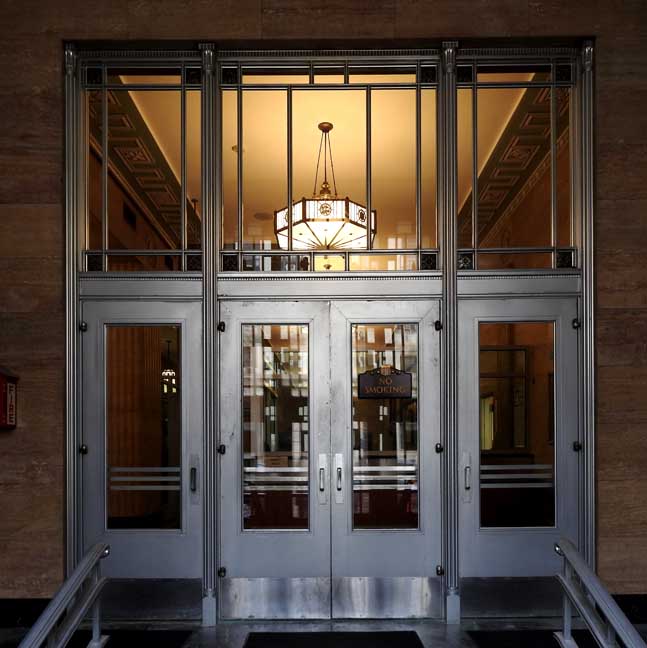 Art Deco style light 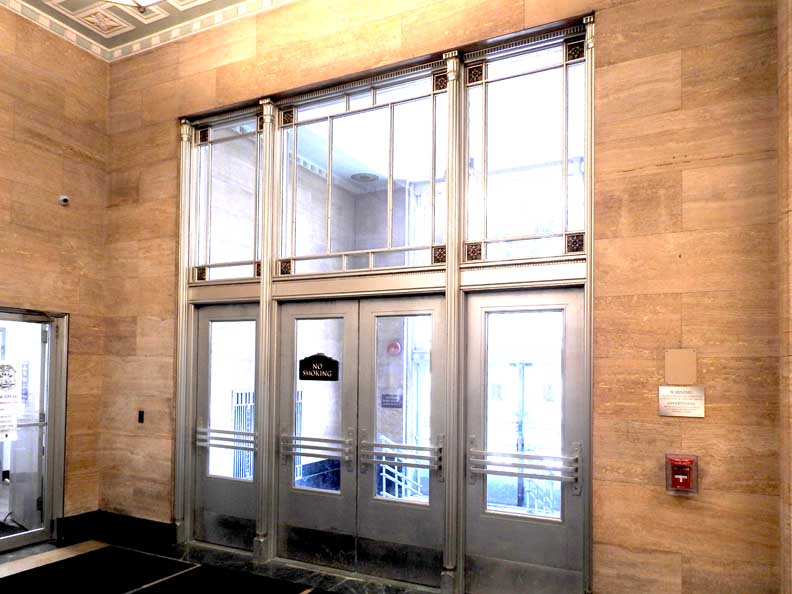 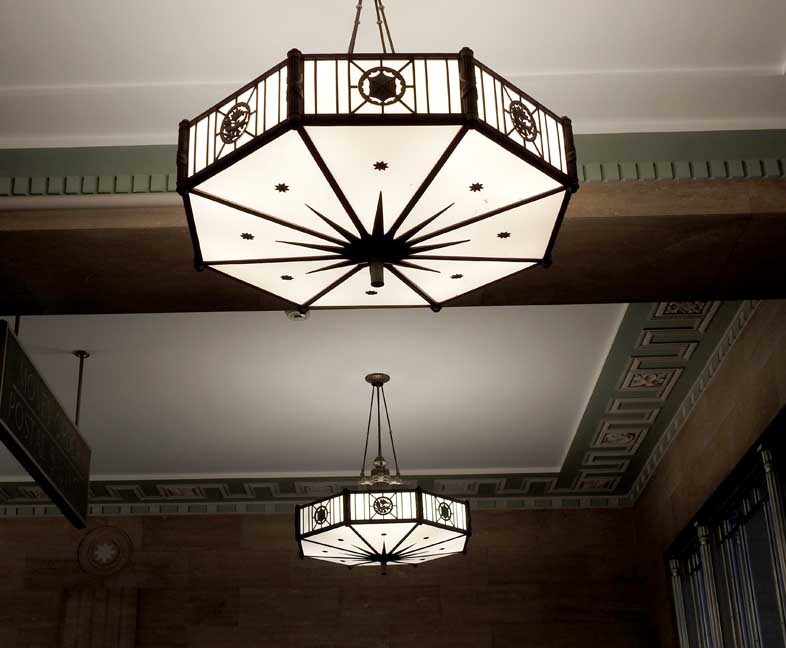 Art Deco style light fiuxtures with center sunburst 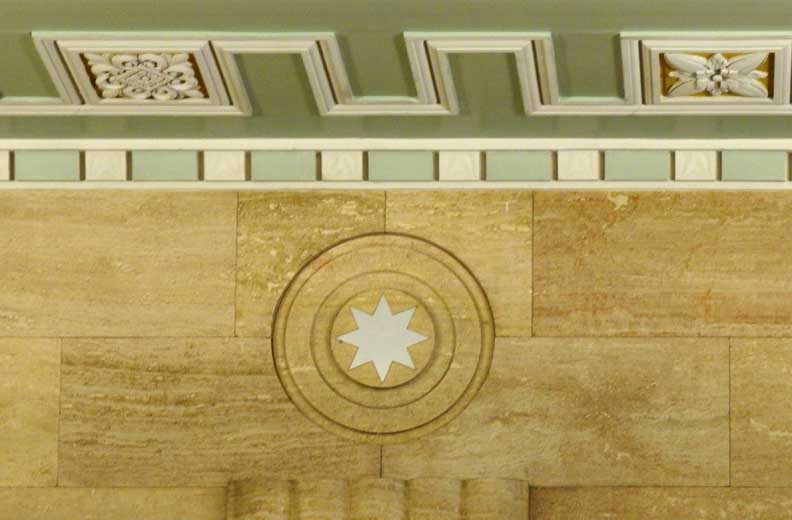 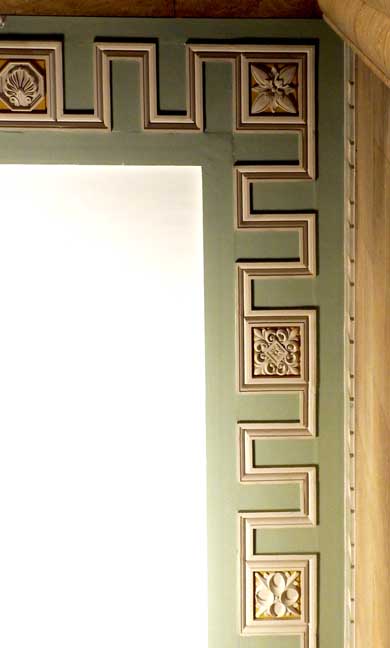 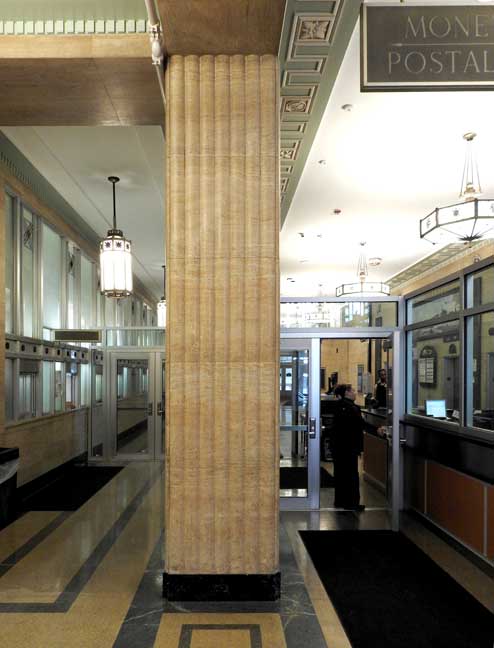 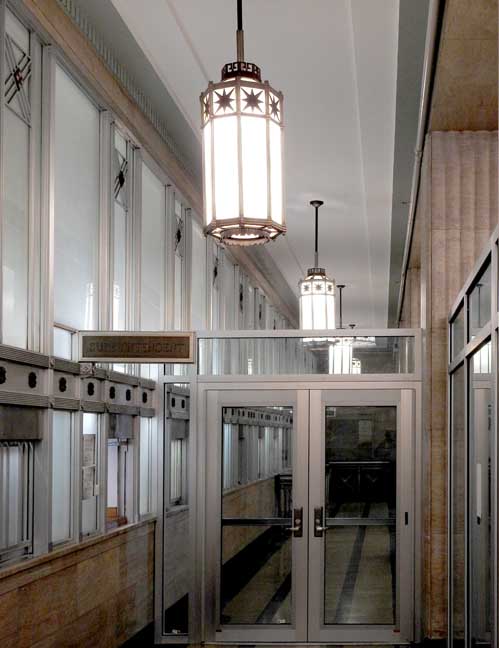 Art Deco style light fixtures 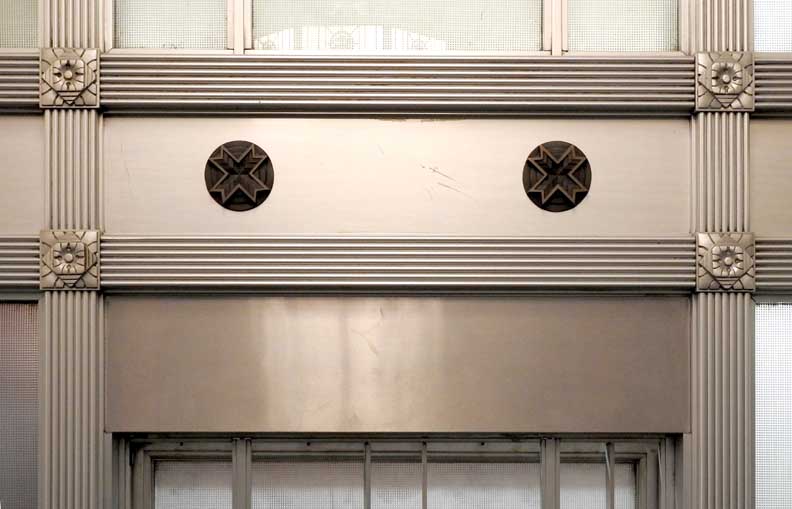 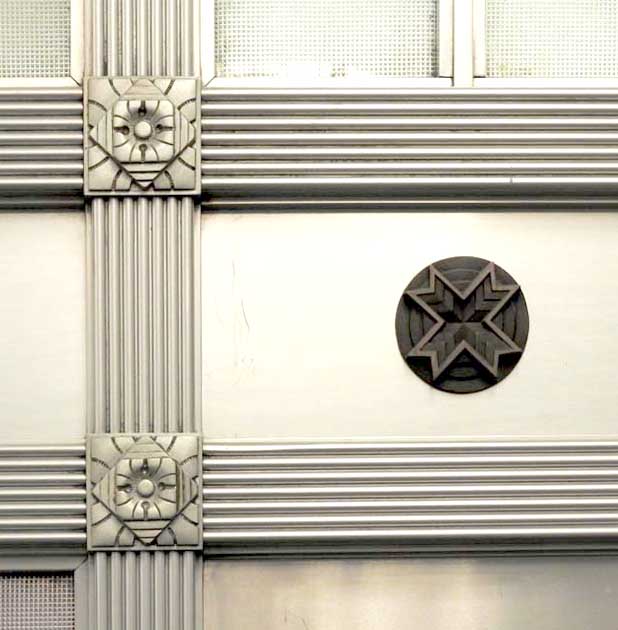 Art Deco style geometric ornamentation 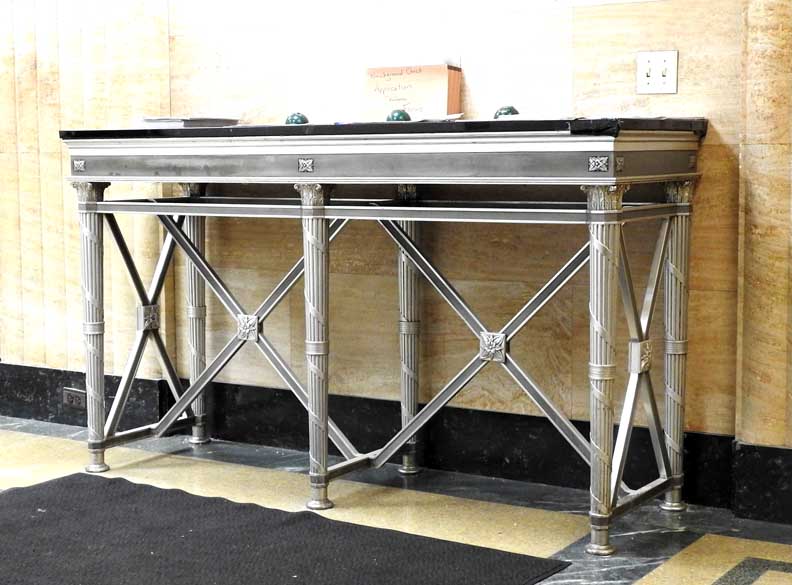 Art Deco style cast aluminum table ... Three details below: 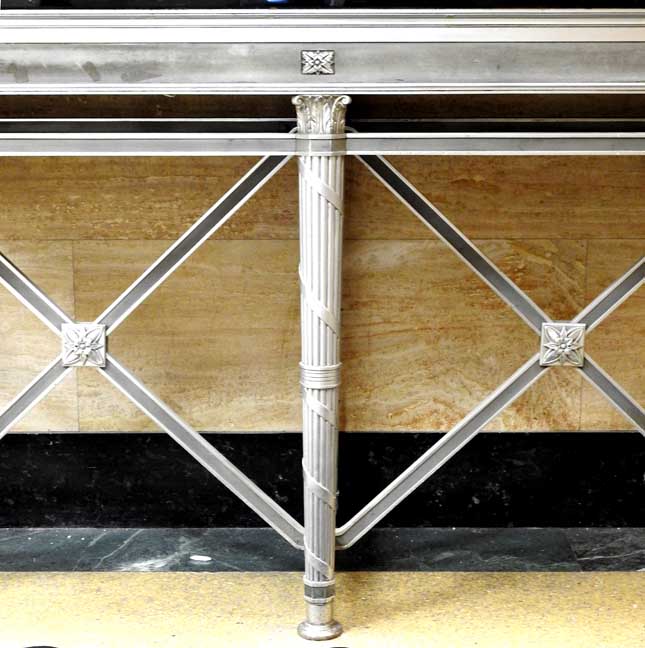 Art Deco style cast aluminum table detail #1 - White birch rods, tied together with leather ribbons into a cylinder serves as column shaft 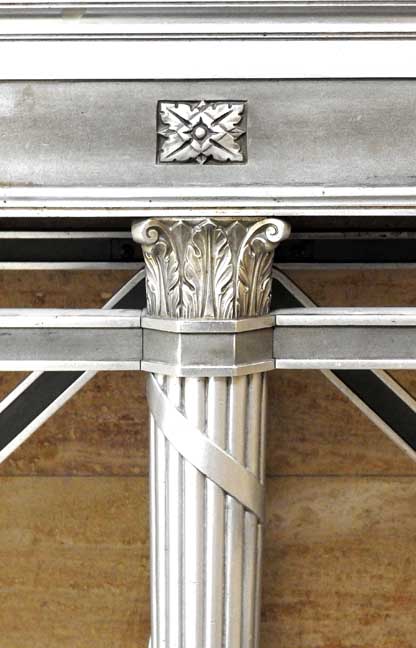 Art Deco style cast aluminum table detail #2 - Volutes and acanthus leaves in capital 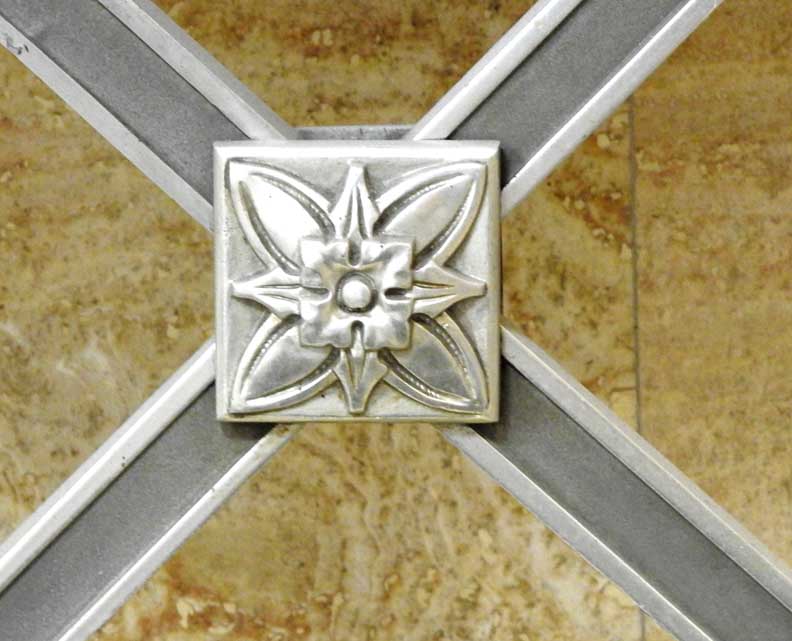 Art Deco style cast aluminum table detail #3 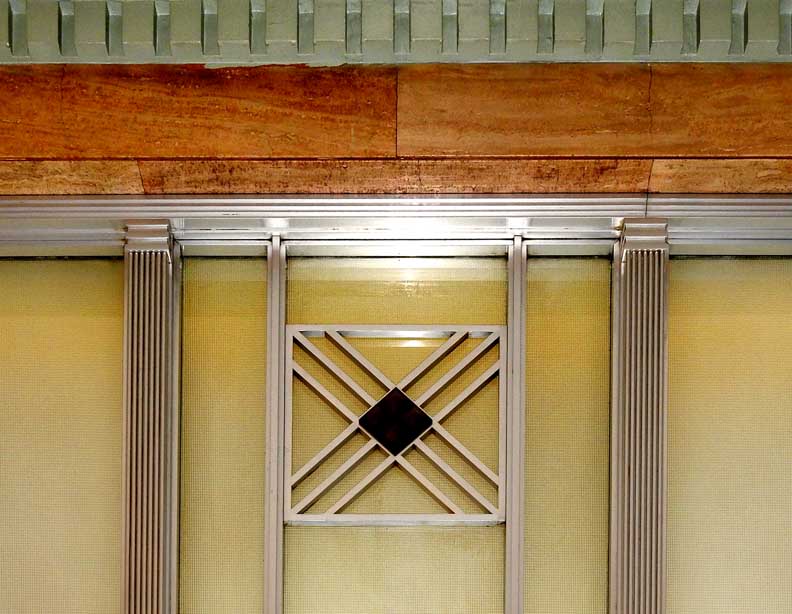 |
|
The interior of the building boasts several significant original spaces, including the main lobby, the post office lobby, and the financial lobby. High ceilings and square fluted columns without capitals emphasize the importance of these spaces. The walls and columns are clad in travertine, except where the financial lobby has been remodeled. Details, such as light fixtures, window frames, screens, and desks are cast aluminum. The courthouse floors consist of buff terrazzo bordered in dark green marble. The main lobby is the most ornamented space. Its ceiling features a fretwork molding decorated with polychrome floral panels. Its drum-shaped light fixtures are set in aluminum frames featuring a star motif. The main lobby floor is decorated with stars set within circles made of colored terrazzo. The elevator lobbies retain original dark green marble wainscot and door surrounds, and most of the public corridors retain original terrazzo flooring. There are four original courtrooms in the building: the bankruptcy court on the fourth floor, two ceremonial courtrooms on the sixth floor, and another courtroom on the seventh floor. The bankruptcy court has wood-paneled wainscot with a molded cap, and a dark green marble border and base. The plaster ceiling is ornamented with a cornice and six medallions, from which are suspended original hexagonal bronze light fixtures. The U.S. Courthouse is an example of innovative collaboration between the Federal government and local architects through the site-specific design that stands as a significant architectural presence on Niagara Square. Significant Events 1932: The Emergency Relief and Construction Act authorizes construction of several Federal buildings, including the courthouse in Buffalo. 1933: Two Buffalo architectural firms, Green and Sons, and Bley and Lyman, are retained to prepare plans for the U.S. Courthouse on Niagara Square. 1936: The cornerstone of the courthouse is laid and President Franklin D. Roosevelt dedicates the building. 1987: The courthouse is named after Michael J. Dillon. 2004: The courthouse is nominated to the National Register of Historic Places as a contributing element of the Joseph Ellicott Historic District. Building Facts Architects: Green and Sons; Bley and Lyman Construction Date: 1936 Landmark Status: Contributing element in the Joseph Ellicott Historic District Location: 68 Court Street Architectural Style: Art Moderne Primary Materials: Granite, yellow-gray sandstone, steel Prominent Features: Pentagonal footprint; carved sandstone ornamentation; aluminum details; main lobby and postal lobby; courtrooms |
