Colonial Circle - Table of Contents
Henry J. Brock House
3 Colonial
Circle at Richmond Avenue
Buffalo, New York
| Built: |
1907 |
| Architect: | Green &
Wicks |
| Style: |
Colonial Revival |
| History: |
After
petitions by home owners, Bidwell Place was renamed Colonial Circle in
1909 by the Parks Commission. (Research by Central Library staff) James Napora, History of Richmond/Elmwood Area Elmwood West Historic District Nomination Grant-Ferry-Forest Survey |
| 3
Colonial Circle 1907 Built for Henry J. Brock Architect: Green & Wicks 2 1/2 story hipped roof frame high Colonial Revival house; stone foundation, wood clapboard, stucco. Partial width flat roof open front porch above entrance bay with Ionic columns and engaged pilasters; hipped roof dormers with 6/6 wood double hung windows; 8/8 wood double hung windows. - Section 7, Page 114 - Elmwood West Historic District Nomination |
|
3 Colonial Circle Owners: Craig and Kristen Fischer September 3, 2019 By Judy Tucker This classic Colonial was built circa 1907 by E.B. Green, one of Buffalo’s most prolific architects. Green built the house for Henry J. Brock, the only son of Louis M. Brock. In September 1863, Louis M. Brock, a prominent Buffalo philanthropist, acted as recording secretary of the first meeting called to form Temple Beth Zion, now the largest Jewish congregation in WNY. Henry J. Brock lived here until Riley E. Pratt purchased the home in 1913. Pratt was a grain broker and the owner of the Superior (Grain) Elevator Company. Dr. Thomas G. Allen purchased the house in 1930 and raised his children here, one of whom became a skilled sailor and was a Lightning Class alternate sailing athlete in the 1968 U.S. Olympics. He later went on to build boats and founded Allen Boat Co., still locally operated by the Allen family. The current owners bought the house 5 years ago and are delighted with how well maintained the house has been. The entrance is paneled in dark wood with an ornate light sconce. The house’s original servant call button system is still in place and the bell box is in the kitchen. The butler pantry contains its original copper sink. The living room has large windows on three sides making the room bright and airy. The current owners added new wallpaper in the reception room similar in style to that of William Morris, a genius English interior designer during the second half of the 19th century. In the center is an attractive dry fountain. |
August 2019 photos 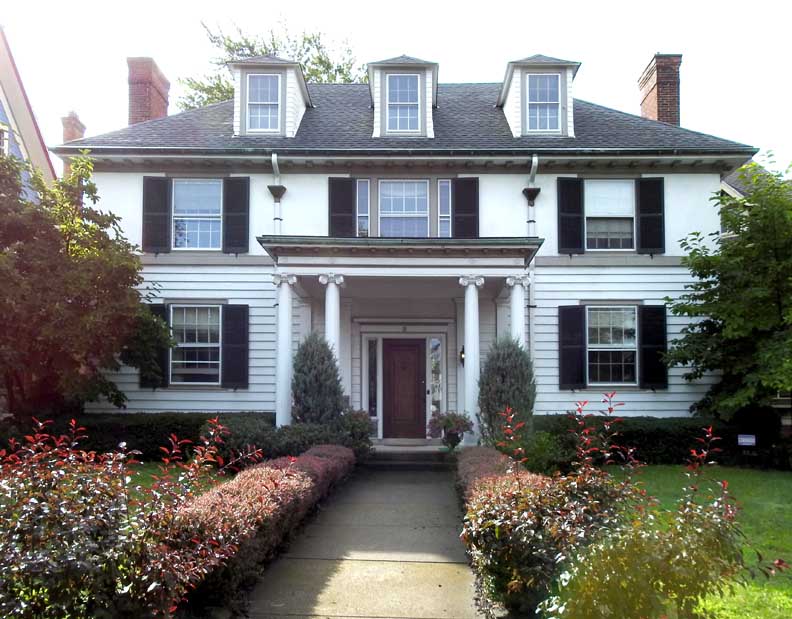 Colonial Revival ... Hipped roof ... Details below, from top to bottom: 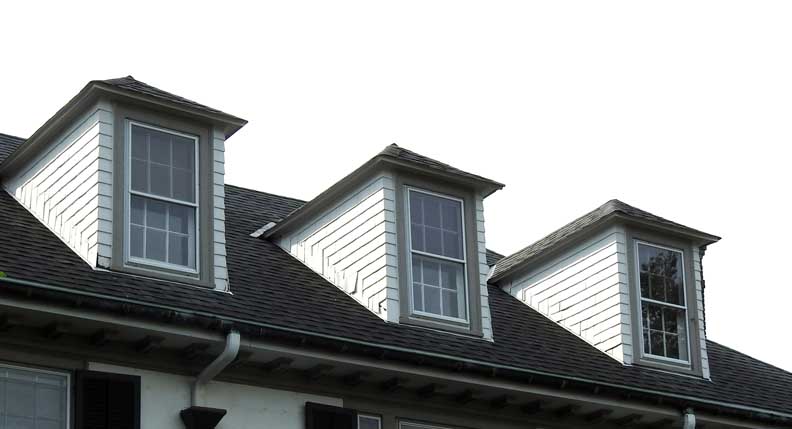 Typical Colonial Revival dormers 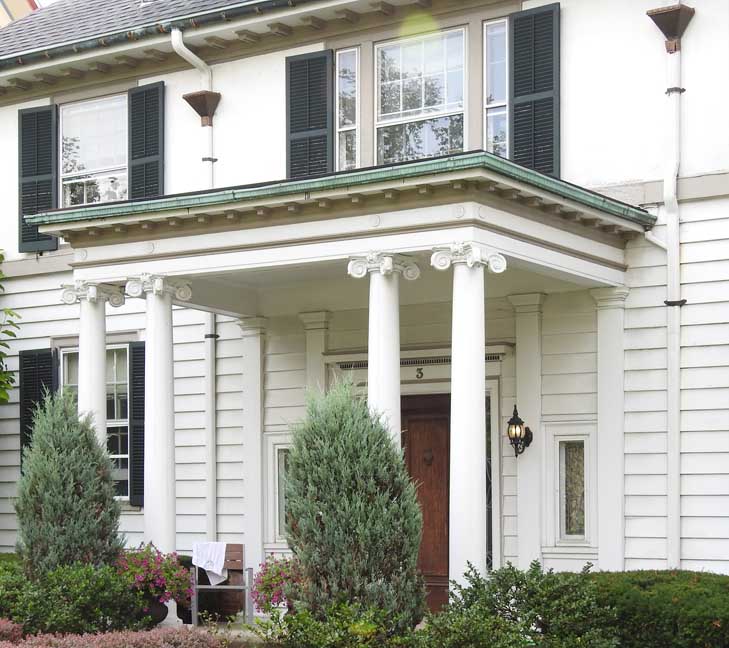 Portico ... Roman Ionic columns and pilasters ... Note conductor heads, one of which is detailed below: 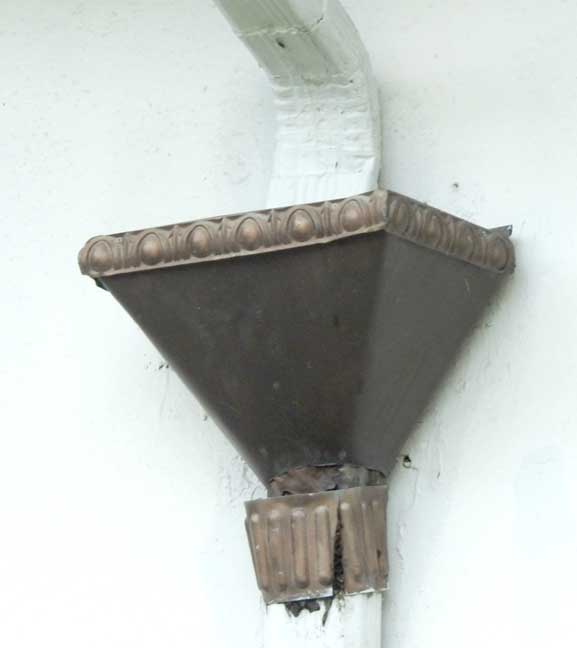 Top: Egg-and-dart ... Bottom: Reeding  Portico ... Four details below: 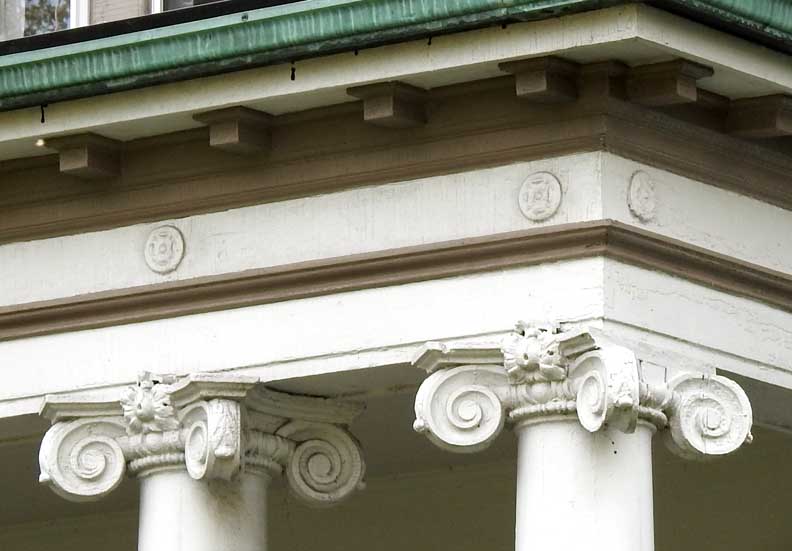 Portico detail #1 - Modillions under eaves ... Rosettes in frieze ... Ionic baluster capitals ... Smooth Roman column shafts 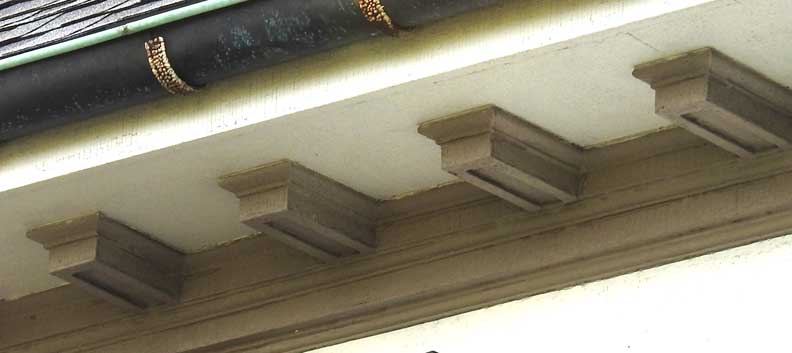 Portico detail #2 - Modillions 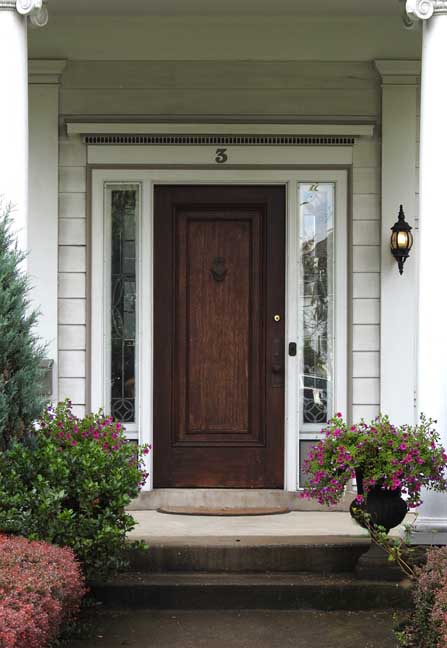 Portico detail #3 - Side lights 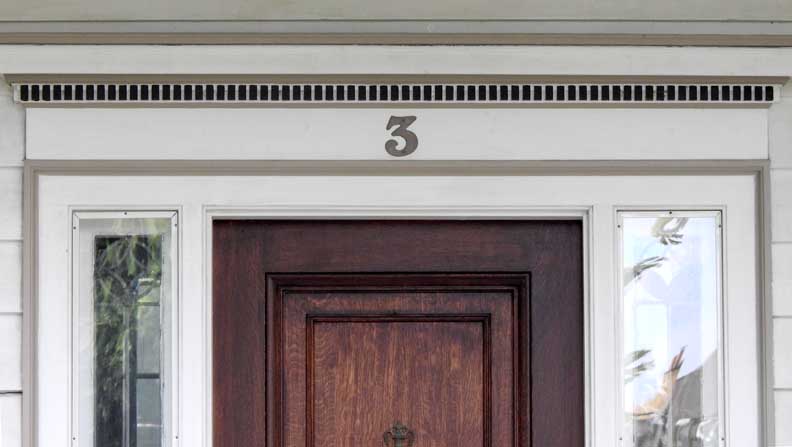 Portico detail #4 - Dentil molding ...House number 3 on frieze  8/8 lights |
Photos and their arrangement © 2019 Chuck LaChiusa.
| ...Home Page ...| ..Buffalo Architecture Index...| ..Buffalo History Index... .|....E-Mail ...| ..