William N. Carlton House
586 Ashland Avenue, Buffalo, New York
| Built: |
1902 |
| Style: |
Colonial
Revival with some Arts & Crafts features |
| History: |
|
586 Ashland Avenue
1904 Built for William N. Carlton 2 1/2 story side gable frame Colonial Revival house, masonry foundation, wood clapboard, asphalt shingle. Full width shed roof enclosed front porch with pediment, corner columns atop brick base, casement windows,frieze with medallions. Polygonal bay window at 2nd story. Front gable dormer with tripartite window. 1/1 double hung wood windows. Rafter tails and flared verge boards. Contains contributing side gable frame secondary building (barn, now garage). - Section 7, Page 47, Elmwood West 2012 Historic District Nomination |
| 586 Ashland Avenue 1904 Built for William N. Carlton. A good representative example of a two-and-one-half story, side gabled, urban, frame residence of a mixed Colonial saltbox influenced design and mixed styling. Detailing includes open eaves, exposed rafter tails, verge boards, brackets, and framing. - Grant-Ferry-Forest Survey, Section 5, p. 32 |
|
586 Ashland Avenue
Owner: Prish Moran 9/3/19 By Judy Tucker This house is a bit different than other Victorian homes found in the area. The home is an intact, original Victorian Arts and Crafts style house built in 1902. It has been given an unconventional spirit of its own with a dynamic profusion of color and pattern - a true reflection of the owner, Prish Moran’s, character and way of life. Prish is a decorative artist and owns Sweet_ness 7 Café on Grant Street. She designed and decorated this house and the café herself. According to Prish, ‘everywhere that the eye alights there is food for the senses and fuel for the imagination. I’ve added bright modern color rather than structural reorganization, and I’ve made my home modern without denying its humble origins.” Accomplished artist, Hanna Samuels, her nephew, Michael Black and Hanna’s 2 widowed sisters bought this home in the 1940’s after their husbands were killed in WWII. The Samuels family was very private and never updated or reconfigured anything but they did paint every single surface moss green, which Prish stripped away to expose the beautiful oak woodwork. Prish bought the house in 1996 when she moved to Buffalo because she loved how the home was completely intact with its original fixtures, rooms and stairwells. “I hope that my home reflects the valuable, emotionally satisfying process of making individual spaces that suit you. This is a home that is never finished, not a static object but one which continues to move and grow with my ever-changing life. Enjoy!” says Prish. |
| 2019 photos Facade 0n August 28, 2019, the south elevation (left side of the house) has been recently repainted. The front of the house has been scraped, but not primed or repainted. 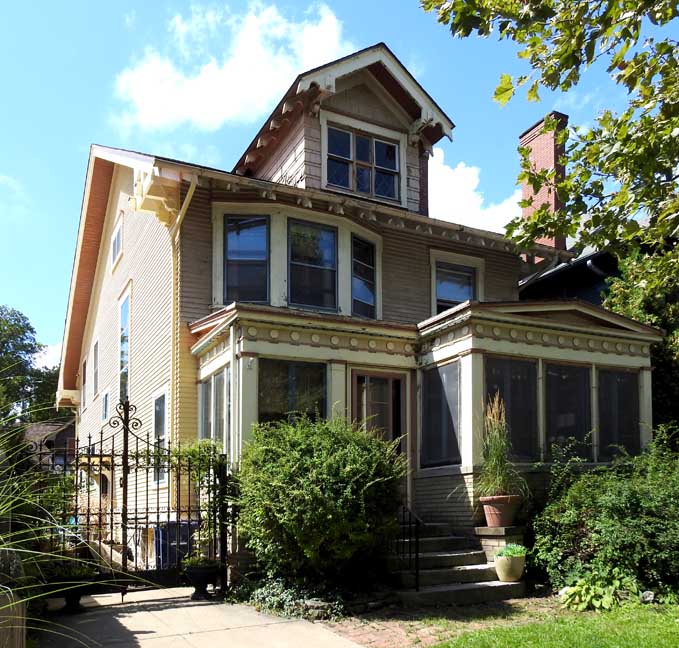 South (side) and East (facade) elevations ... Details from the top: 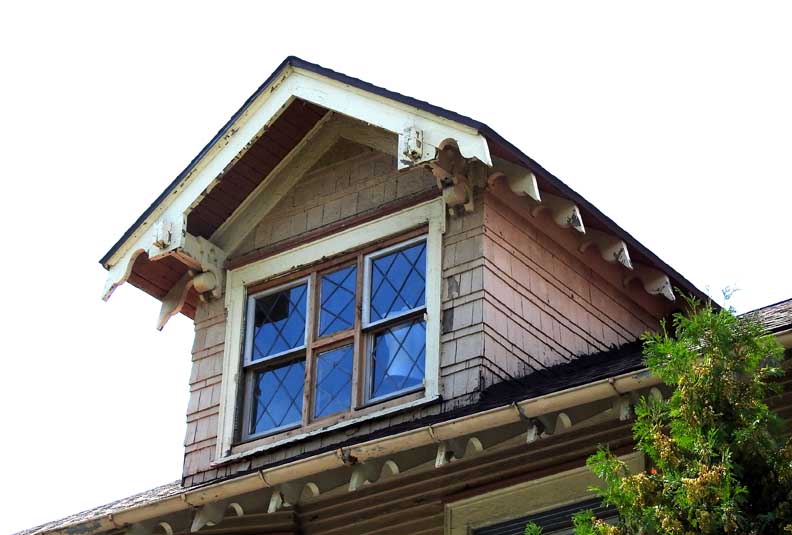 Facade ... Arts & Crafts style gabled dormer with rafter tails, leaded banded windows, and wooden shingles 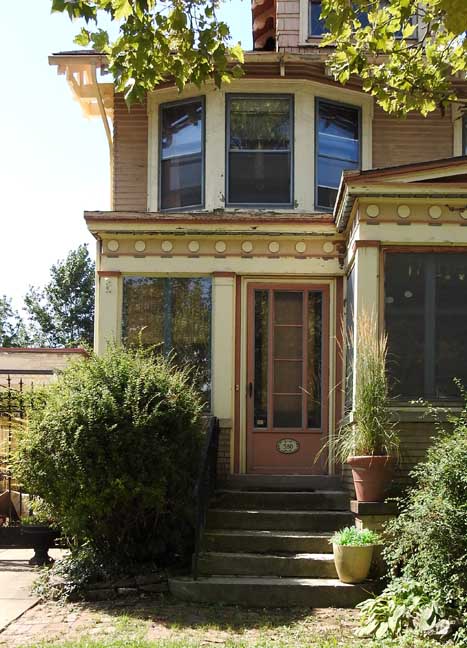 Facade 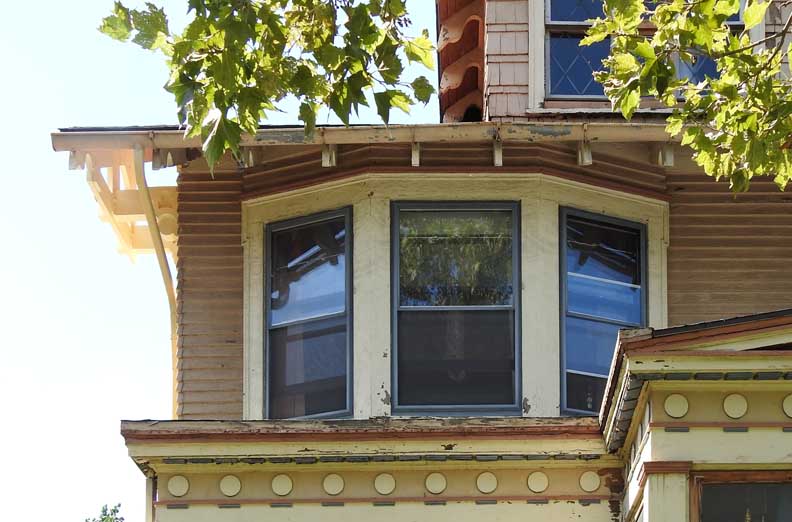 Facade ... Second story polygonal bay window 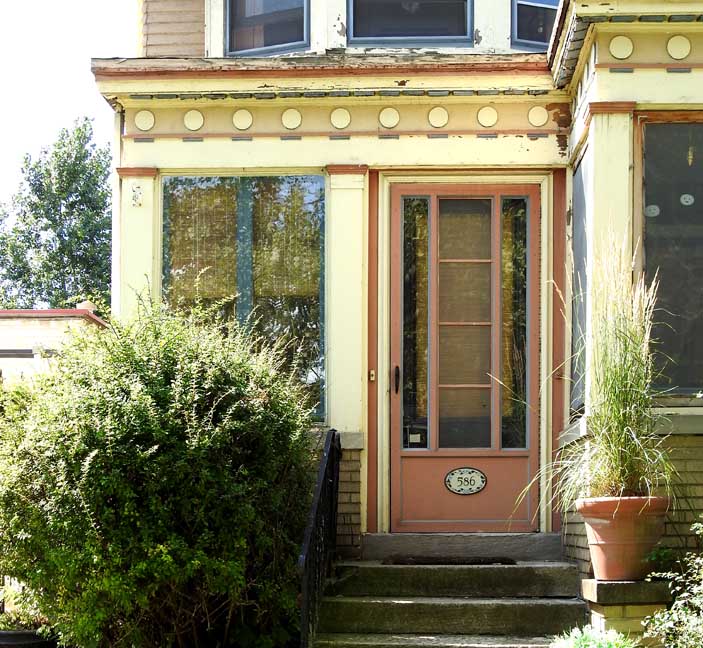 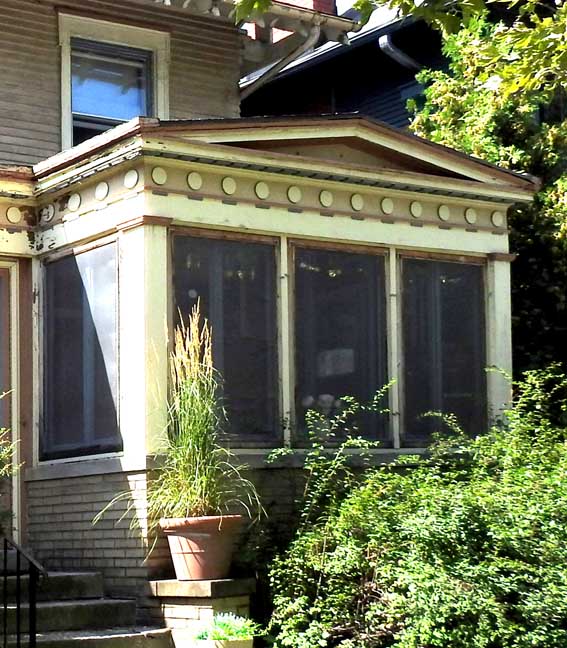 Facade ... Full width gable roof enclosed front porch with pediment, corner columns atop brick base, casement windows, frieze with medallions. |
South
(left
side of the house) and
north elevations 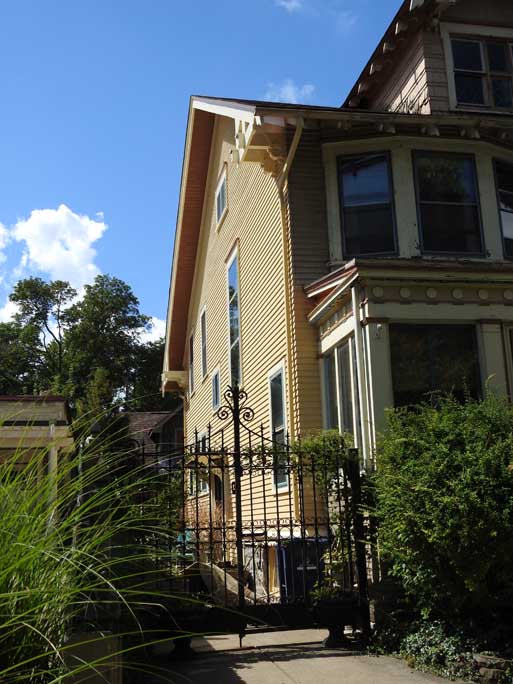 South elevation ... Note wide eaves - an Arts & Crafts feature, detailed below: 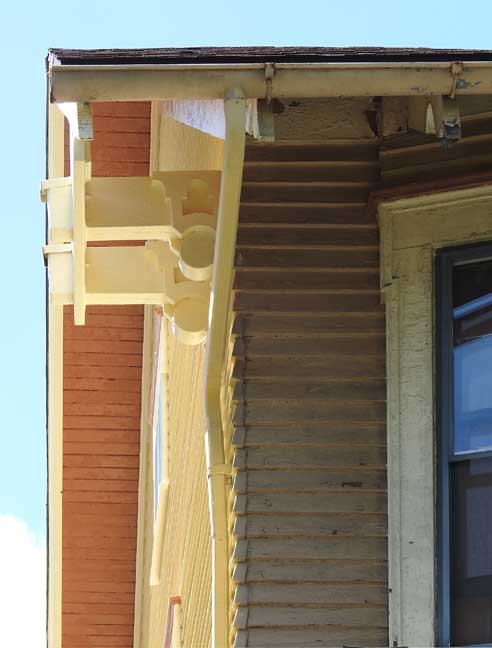 South elevation ... Wide eaves with two supporting brackets ... Note front of the house at the right has been scraped but not primed or painted 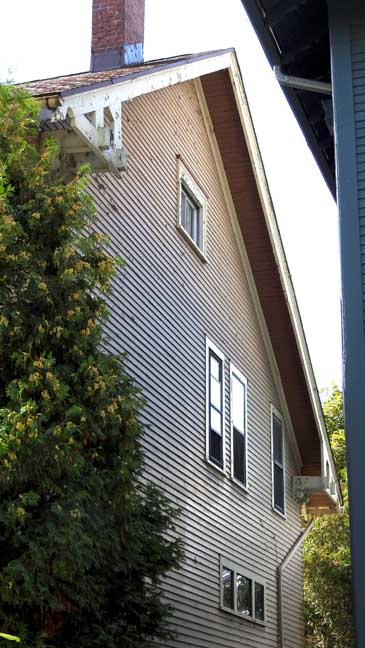 North elevation, scraped but not primed or painted |
Photos and their arrangement © 2019 Chuck LaChiusa
.| ...Home Page ...| ..Buffalo Architecture Index...| ..Buffalo History Index... .|....E-Mail ...| ..