Nelson House -
Table of Contents ....................
Lockport -
Table of Contents
Exterior - F. N. Nelson House
387
High Street, Lockport, NY
| Original owner: |
Mr. Nelson was a businessman and
partner in the firm Rogers and Nelson. He owned large parcels of land
in the City including what was to be the Grant Street subdivision. |
| Built: |
C. 1850 |
| Second owner: |
In
1871 the property was sold to the Lockport Home for the Friendless that
served destitute children. |
| Style: |
Greek Revival |
| Status: |
Contributing member of the High & Locust Streets Local Historic District |
| 2-story frame Greek Revival
house with square massing; coursed rubble stone foundation, wood
clapboard siding, asphalt shingle roofing. Full height portico with fluted Ionic columns and prominent pediment with round attic window. 5-bay front facade with central entrance door with sidelights and pedimented surround. Front gable roof with slight eave and denticulated frieze. 1 1/2-story side gambrel frame barn. 1-story front gable frame garage/pool house. In 1871 the property was sold to the Lockport Home for the Friendless that served destitute children. One of the earliest residents of the High and Locust area was F.N. Nelson (d. 1883), a local businessman and banker who built the house at 387 High Street in the Greek Revival style around 1850. Nelson was also a partner in the law firm of Rogers and Nelson and a partner in the dry goods business of John Van Horn. Nelson owned large parcels of land in Lockport in the mid-1800s, including plots along High Street and Washburn Street and a large parcel of land south of his High Street residence that would be parceled off into individual lots as part of the West Grant Street Subdivision in 1885.24 The house remained in Nelson’s possession until it was purchased by the Home for the Friendless organization in December of 1871 for $3,437. In its first year, the home served seven children but quickly grew to serve over forty-four children by 1878.25 In 1892, the organization left the house on High Street when it moved to its current location at Wyndham Lawn, formerly Governor Hunt's residence. - High & Locust Streets Local Historic District National Register of Historic Places Nomination, p.10 |
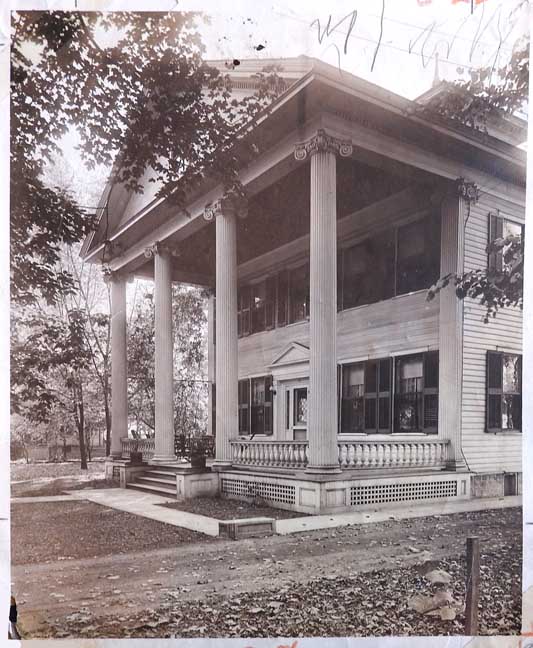 1911 historic photo 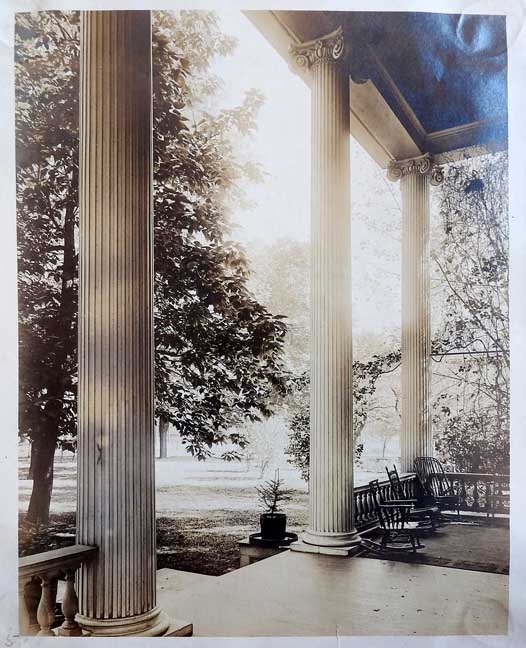 1911 historic photo ... Note Ionic columns 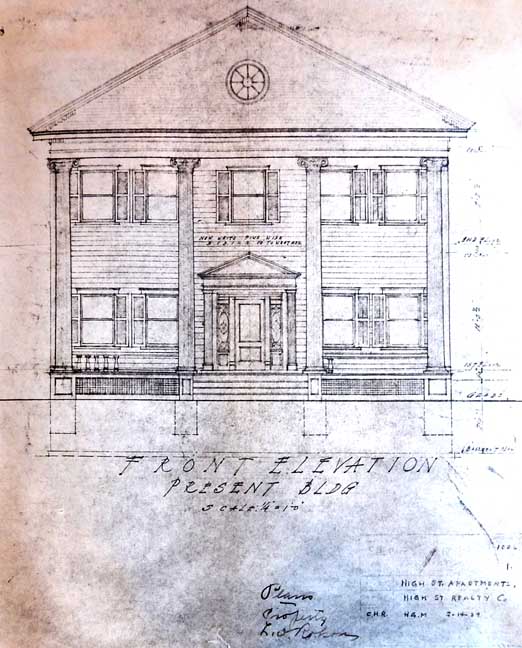 Architect's drawing 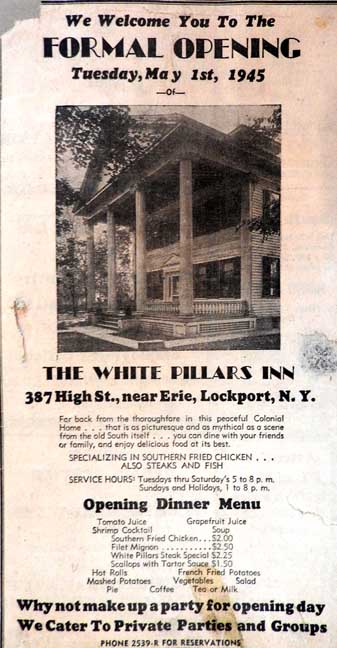 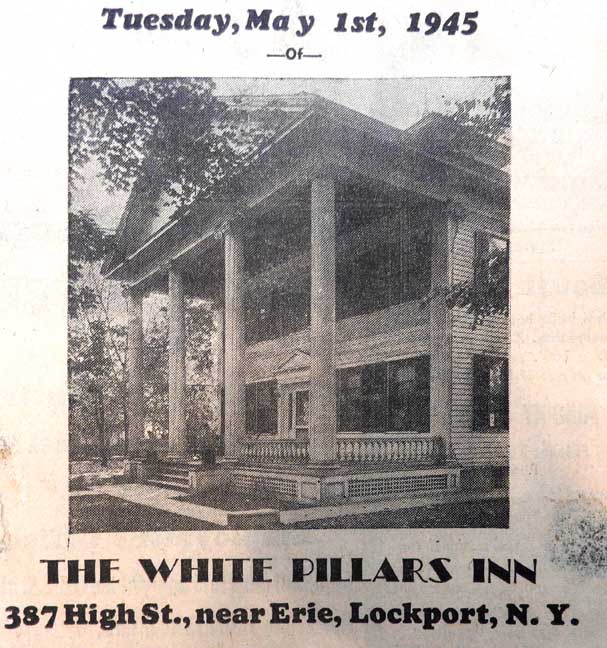 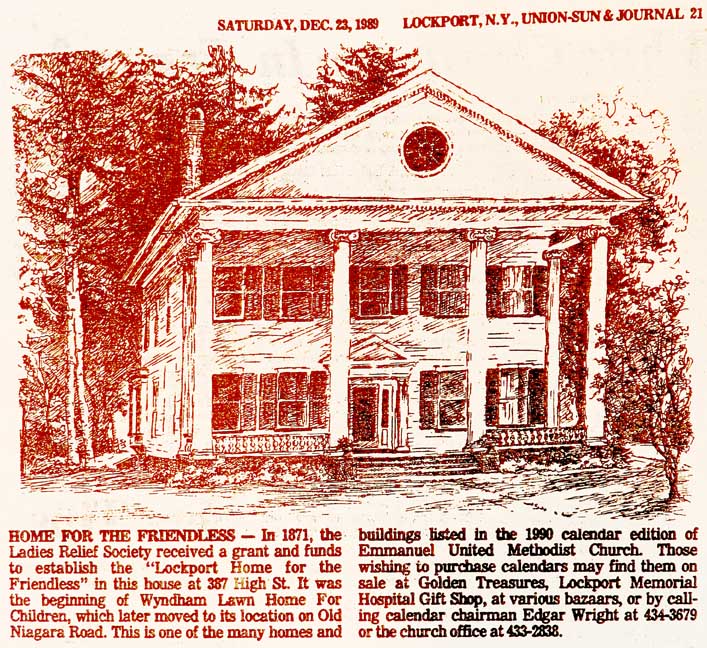 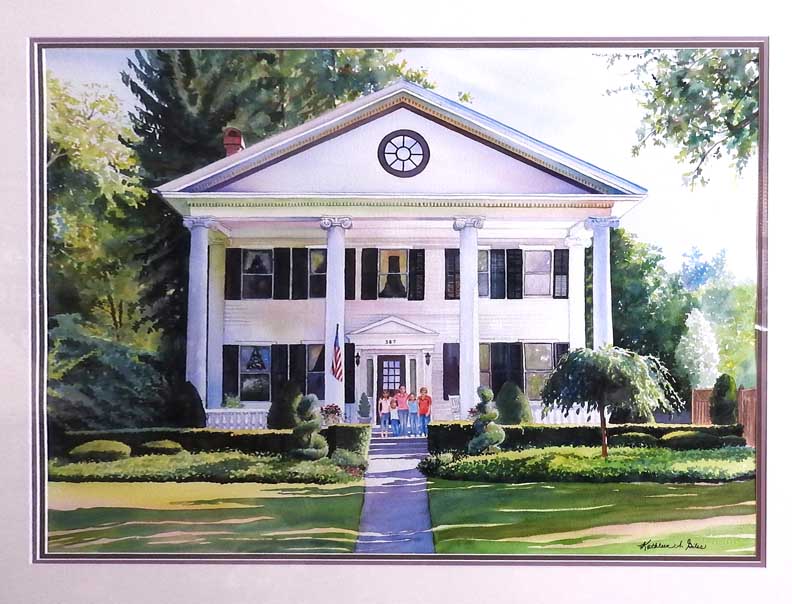 Artist: Kathleen S. Giles |
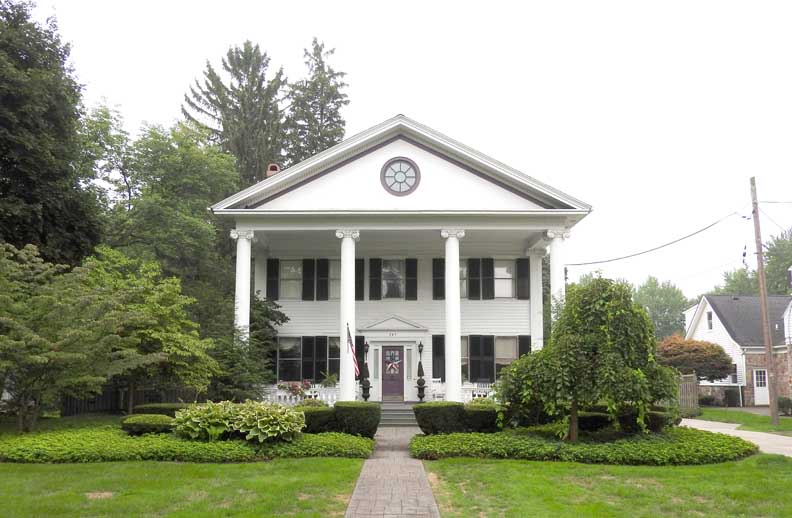 Greek Revival style 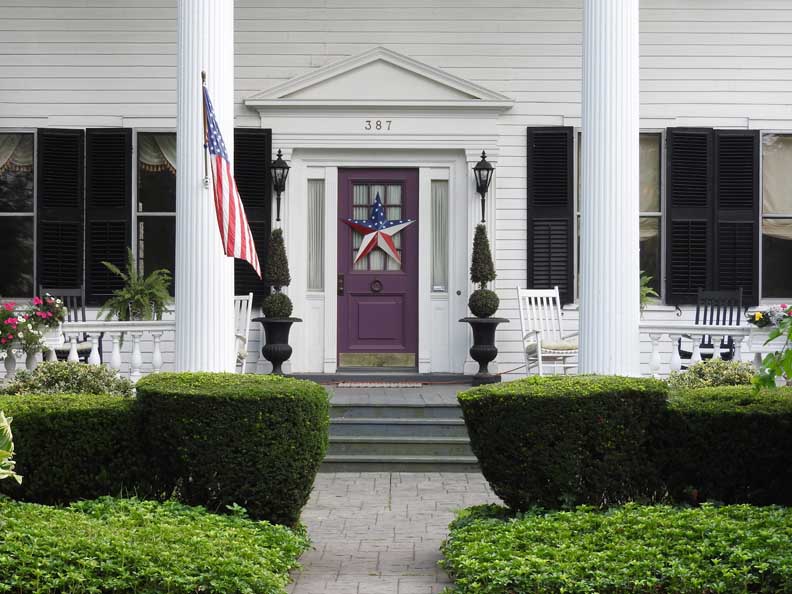 Triangular pediment ... Side lights 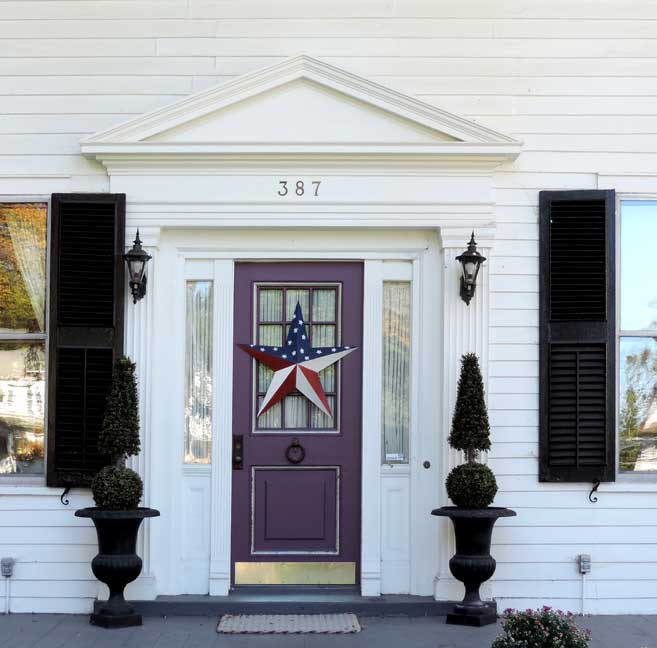 Fluted pilasters 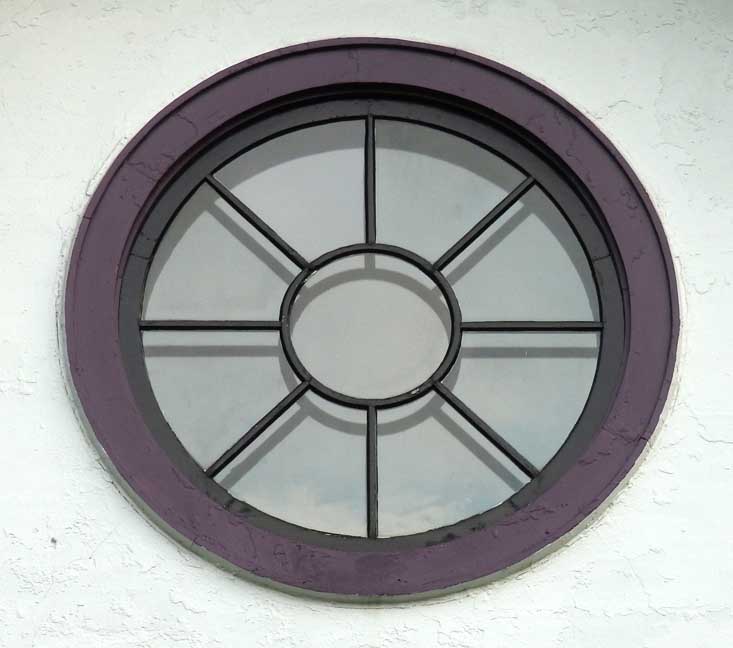 Round attic window 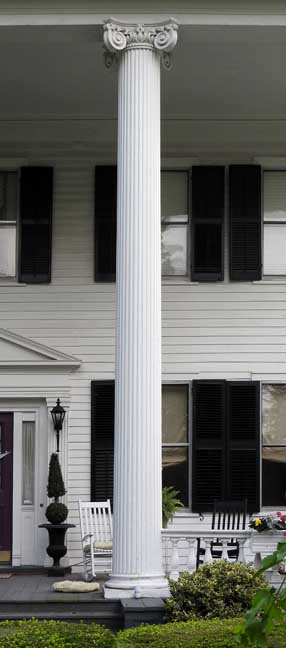 Monumental Ionic column ... Capital detail below: 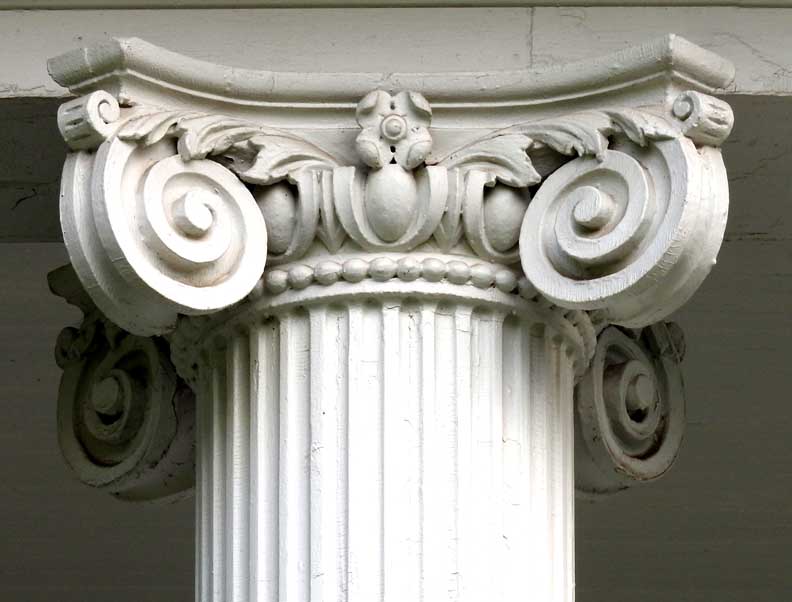 Ionic capital including fleuron, bead molding, fluted shaft 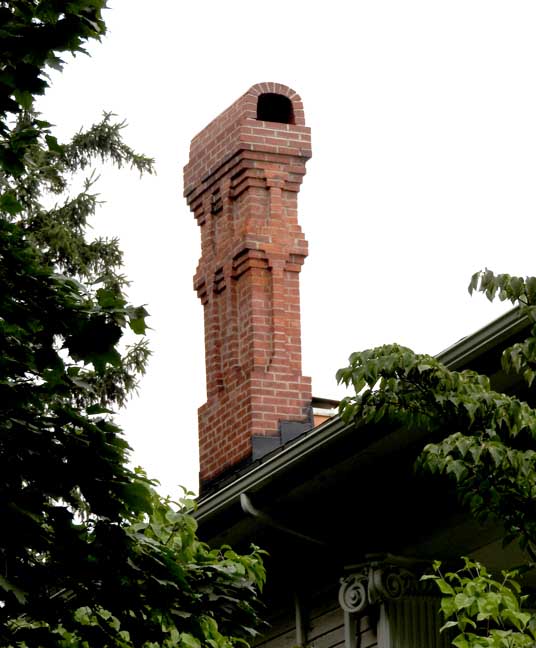 Victorian style chimney 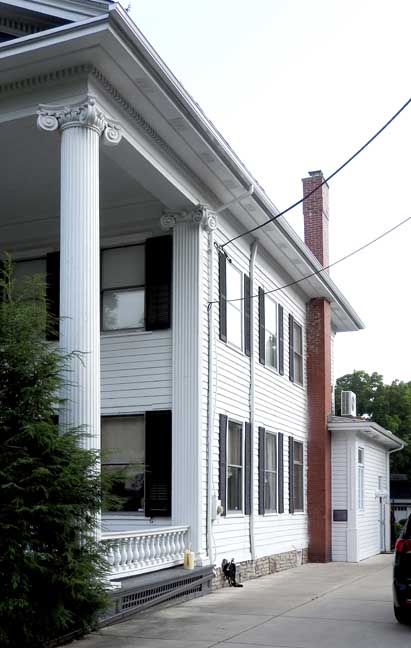 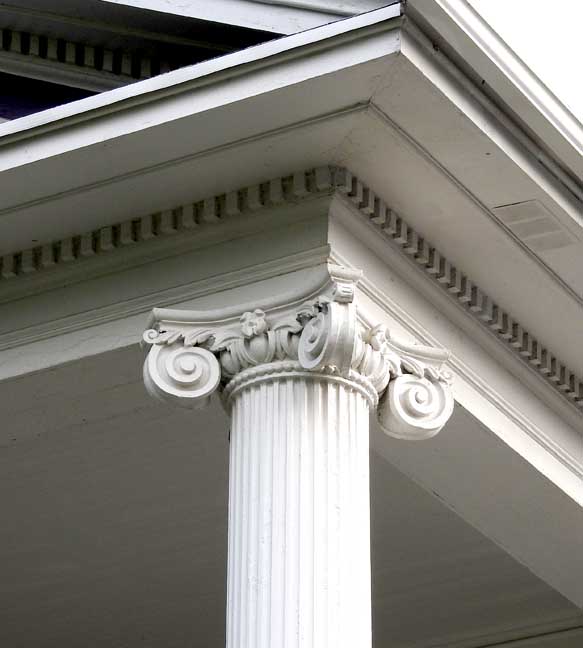 Dentils ... Ionic column 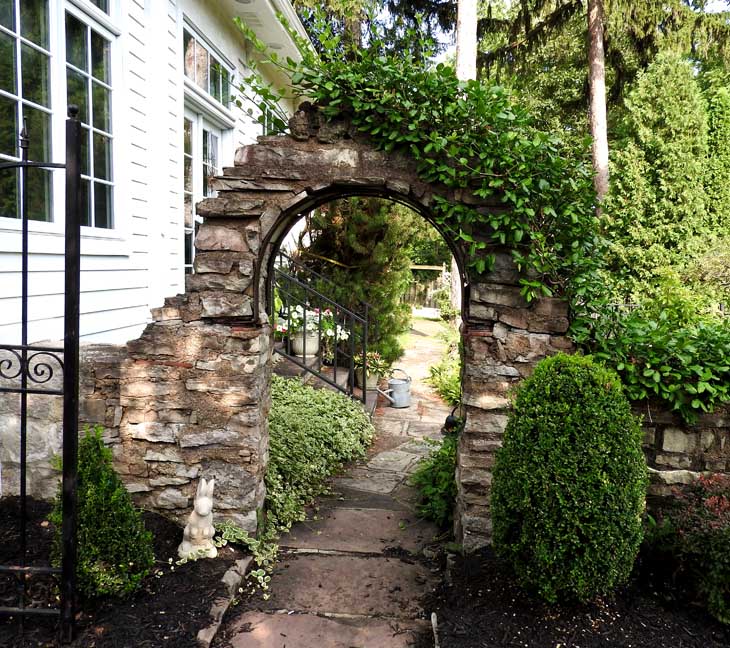 Backyard entry 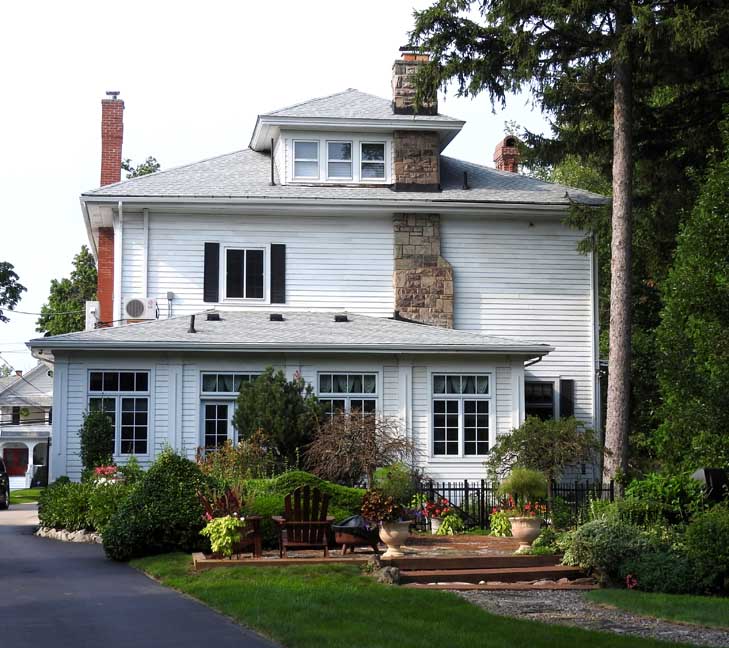 Backyard patio |

