Hull Family Home and Farmstead - Table of Contents
Exterior - Restoration
from 2004-2018
Hull Family Home
and Farmstead
5976 Genesee
Street, Lancaster, NY
Hull Family
Home and Farmstead
- Official Website
The Warren Hull House is a National Register listed property significant under two National Register criteria: architecture and settlement.
Architecturally it is a rare surviving Federal style stone structure, retaining a great deal of its original features and woodwork.
It was built in c.1810, predating the devastation of buildings on the Niagara Frontier during the War of 1812. It is the oldest substantial masonry residence in Erie County.
In January 2003 Hogan Restoration was named the general contractor for Phase One: the Exterior Stabilization.In March 2003 restoration work began thanks to a generous $125,000 grant from the Margaret L. Wendt Foundation.
Facade August 2004 photo - Entry Local Onondaga limestone ... Gothic Revival running ornament under eaves is not original to the house and will be removed during a later phase of restoration ... 6/6 window lights not original and will be replaced in later restoration  2011 photo  2011 photo Roof restored with parapet end walls and 4 chimneys (1 chimney was missing.) ... Right rear dummy chimney added for symmetry 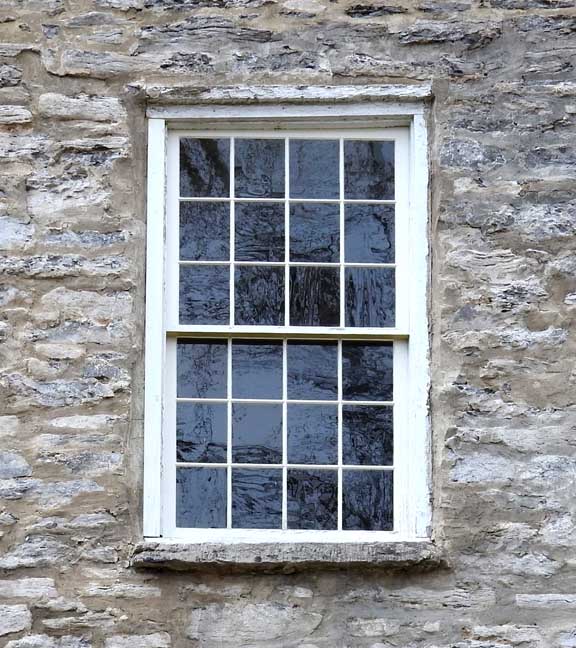 April 2018 photo - Facade Second floor window replacement ... 12/12 lights - the original number of panes 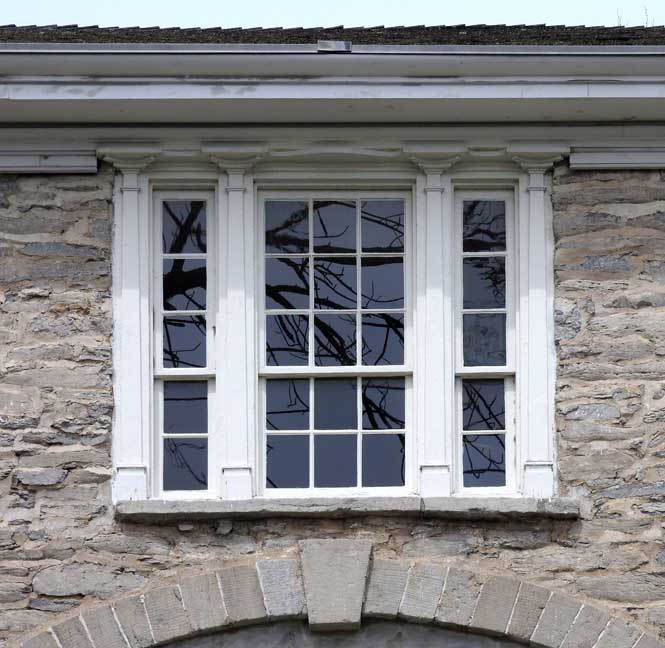 April 2018 photo - Facade Unoriginal Gothic Revival running ornament under eaves removed ... Pilasters detail below:  August 2004 photo - Facade Side light ... Two of four Tuscan pilasters support molded lintel at base of blind tympanum  August 2004 photo - Facade Large relieving Federal style elliptical arch of cut limestone ... Keystone in center of arch ... Voussoirs ... Blind tympanum ... Pilasters ... Side lights ... 4 Federal style pilasters support molded lintel at base of blind tympanum ... 3/3 light side lights ... Steps: 3-sided step-pyramidal tier of cut stone  2011 photo Note 12/12 lights - the original configuration  August 2004 photo - Facade Restored large 6-panel "cross and bible" front door probably indicates that the house was built as a tavern. 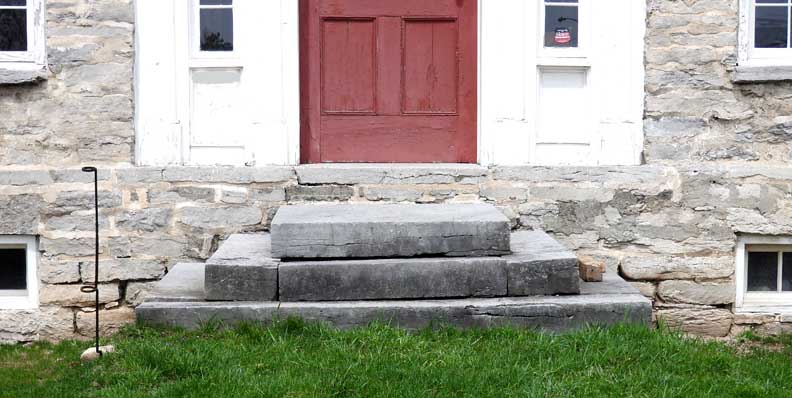 April 2018 photo - Facade Steps: 3-sided step-pyramidal tier of cut stone  August 2004 photo - Facade First floor window ... Limestone splayed lintel and sill ... 6/6 sash windows are not original. During a later phase of restoration, 12/12 lights will be reproduced.  2011 photo 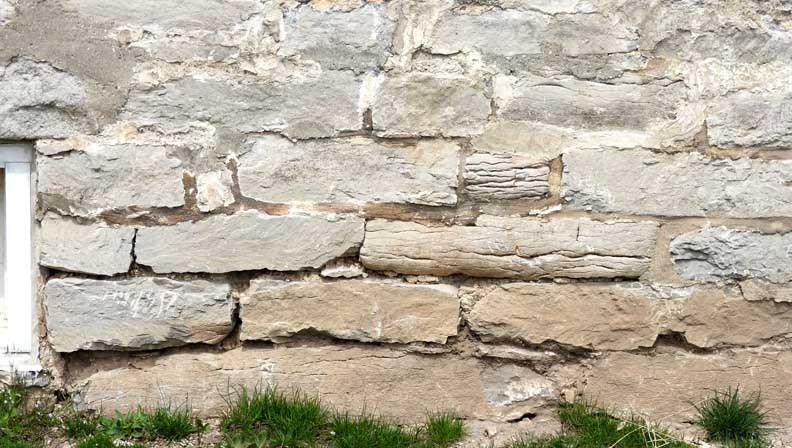 April 2018 photo - Facade Local Onondaga limestone 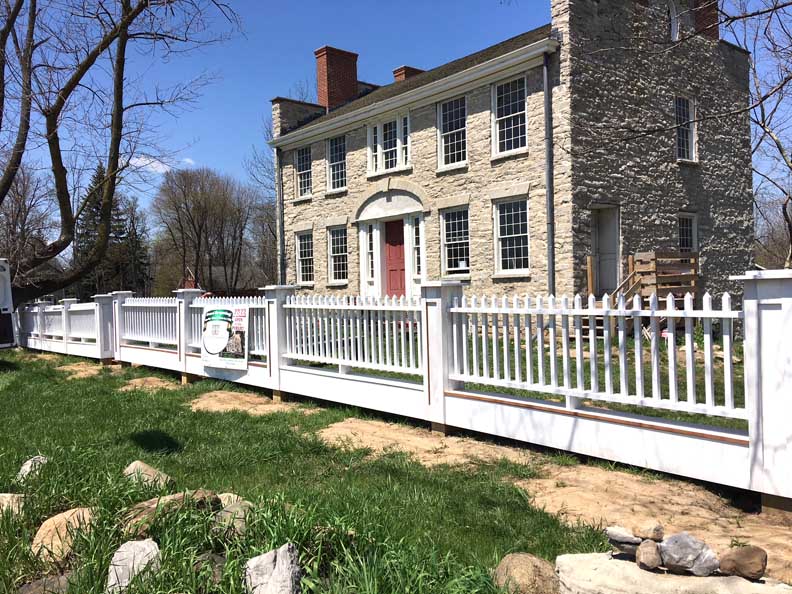 May 2018 photo - Facade and east elevation Photo courtesy of Nancy Costello 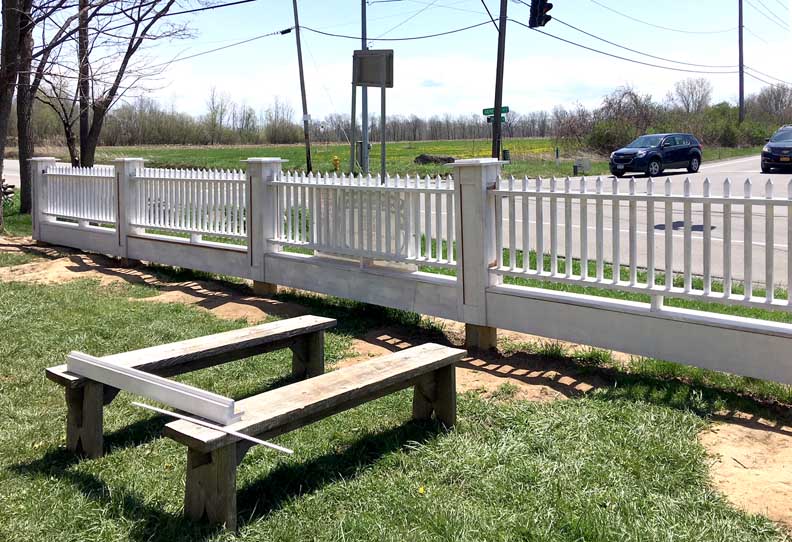 May 2018 photo Photo courtesy of Nancy Costello |
West
elevation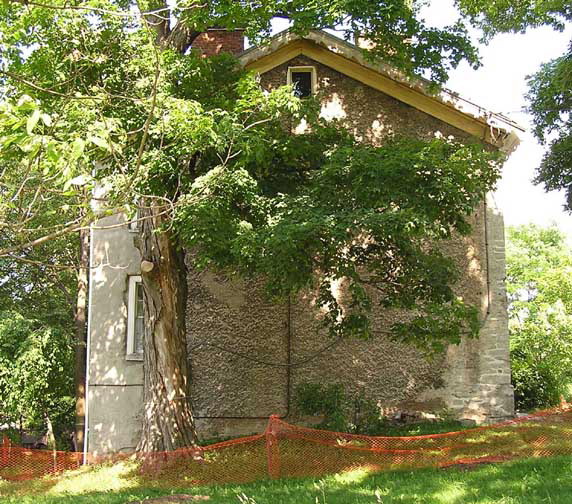 June 2004 photo - West elevation The gable-ended rectangular mass of the building is set into the side of a natural hill 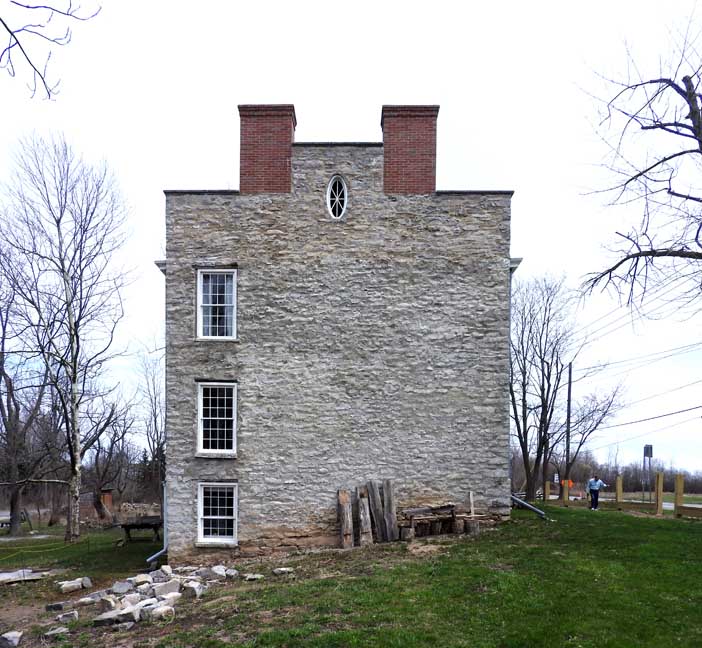 April 2018 photo - West elevation Original style oval window added ... Left chimney rebuilt ... Right chimney added ... Federal style parapet added ... restored wall |
East elevation 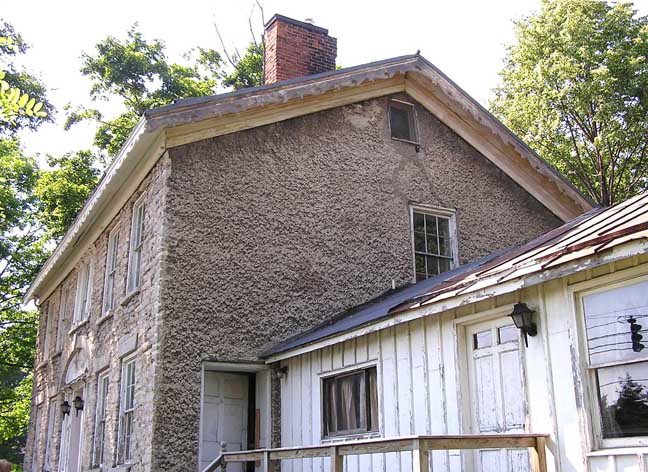 June 2004 photo - East elevation Gable roof ... Note one chimney ... Addition at right to be removed in a later phase of restoration because it is not original missing chimney 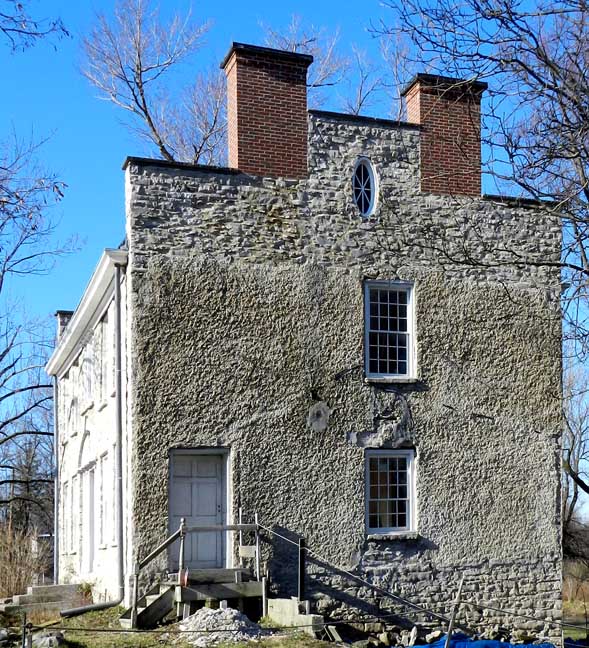 2011 photo  2011 photo Note stucco (not original) 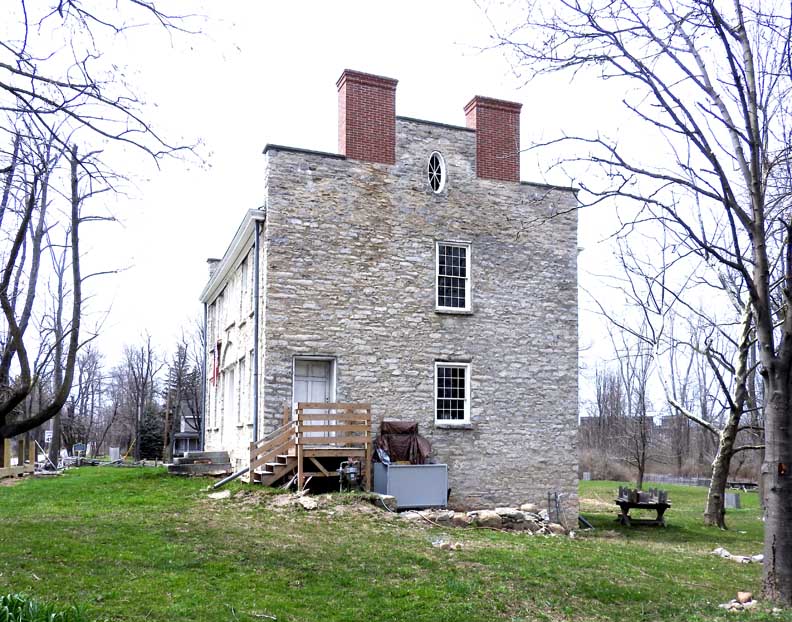 April 2018 photo - East elevation Stucco removed ... Federal style parapet ... Addition removed 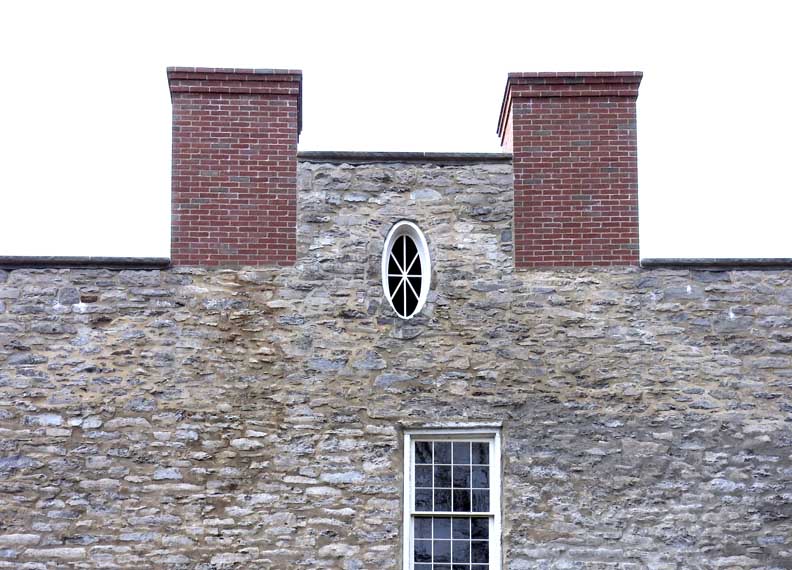 April 2018 photo - East elevation Rebuilt chimneys ... Local Onondaga limestone ... Federal style oval window ... Detail below: 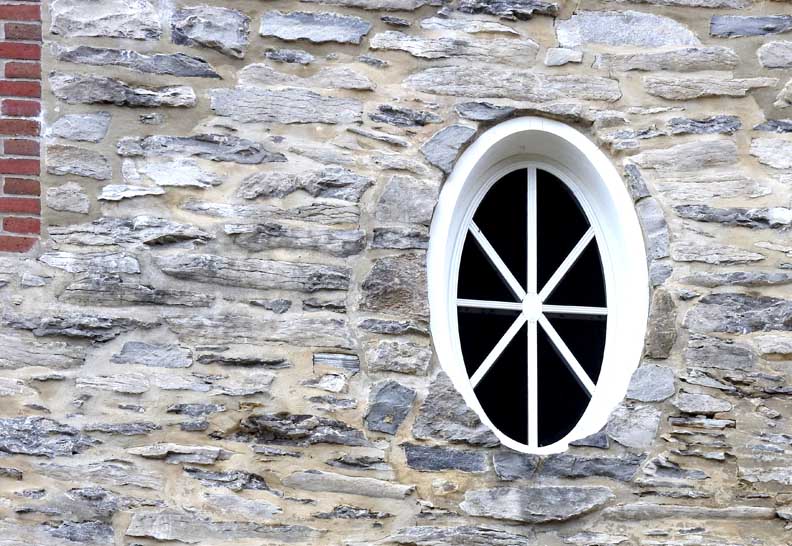 April 2018 photo - East elevation Local Onondaga limestone ... Federal style oval window |
Rear
(north) elevation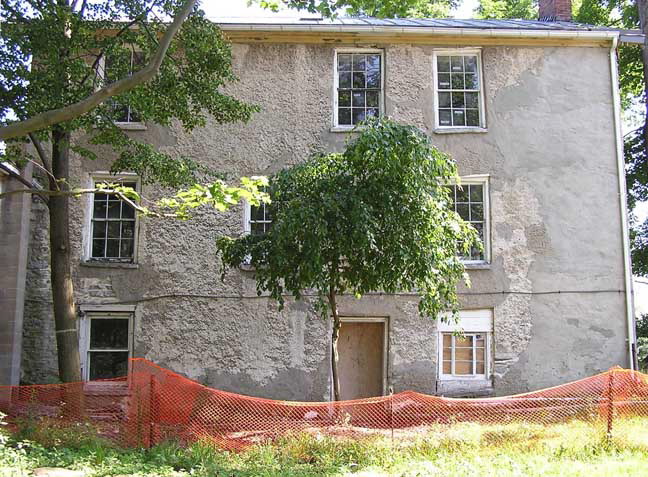 June 2004 photo - Rear (north) elevation Rear (north) elevation: 3 stories, including an exposed full basement wall 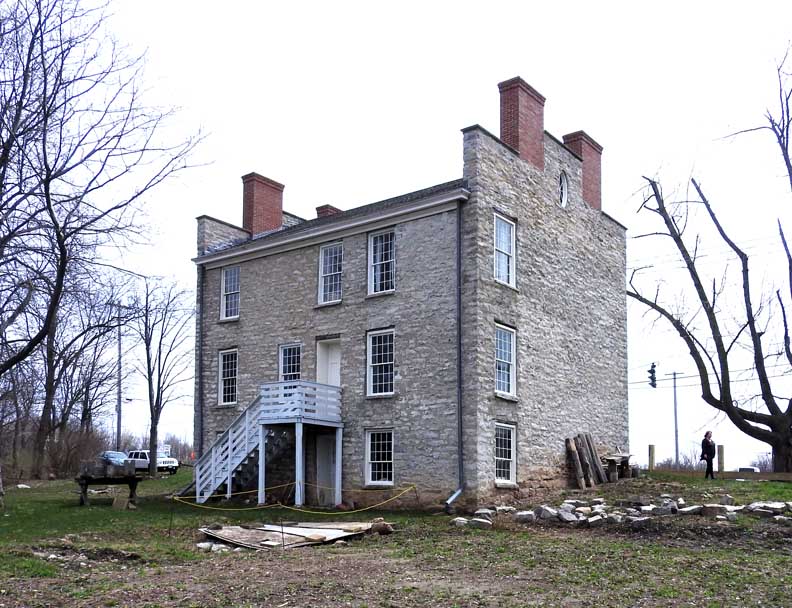 April 2018 photo - Rear (north) elevation Bottom story is the basement ... Note that the first floor door has been restored and a wooden staircase added ... Another angle below: 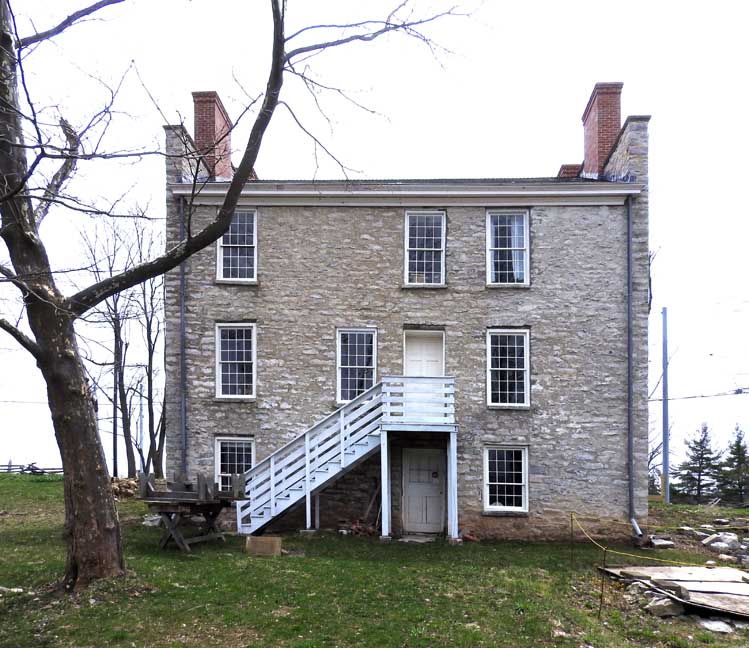 April 2018 photo - Rear (north) elevation Parapet detail below: 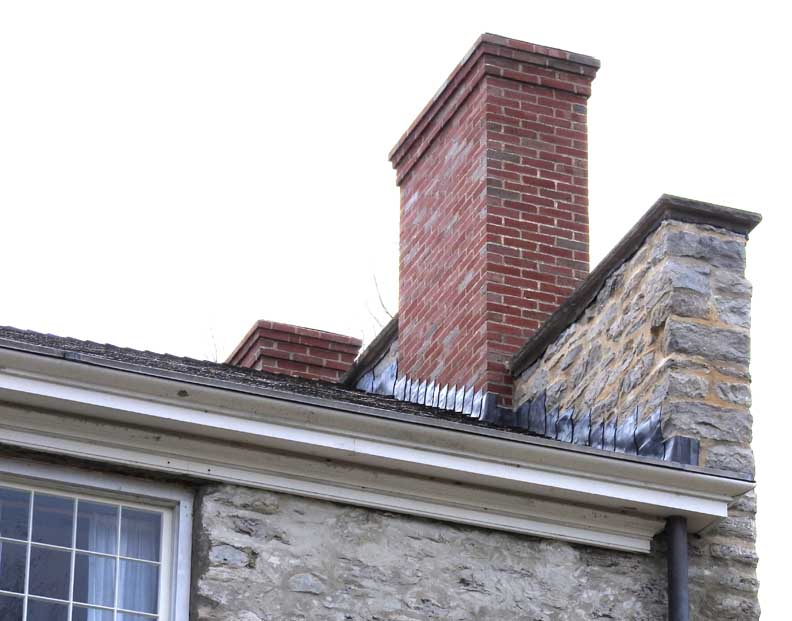 April 2018 photo - Rear (north) elevation Parapet 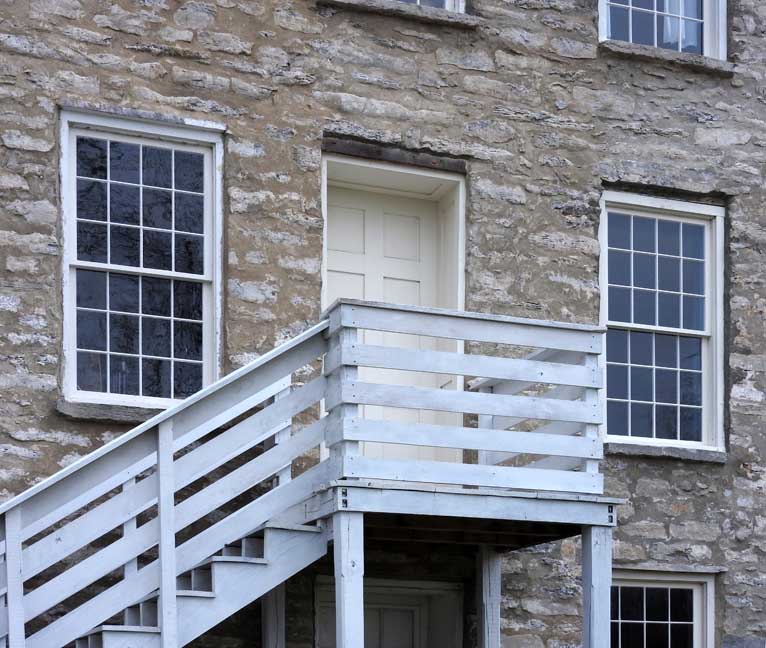 April 2018 photo - Rear (north) elevation Note that the first floor door has been restored and a wooden staircase added |
Backyard 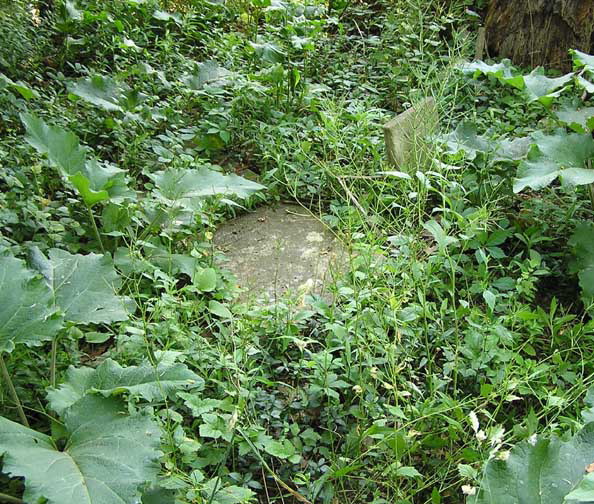 June 2003 photo Cemetery marker is located at rear of property 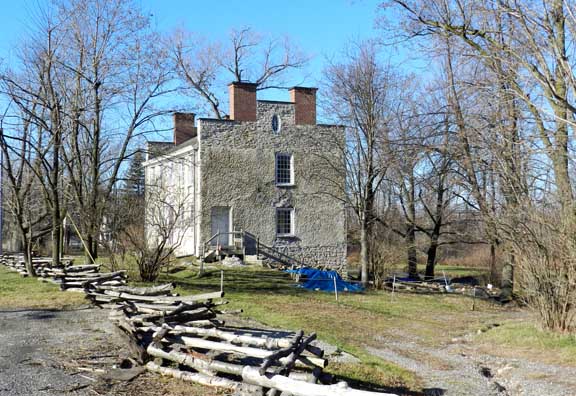 2011 photo 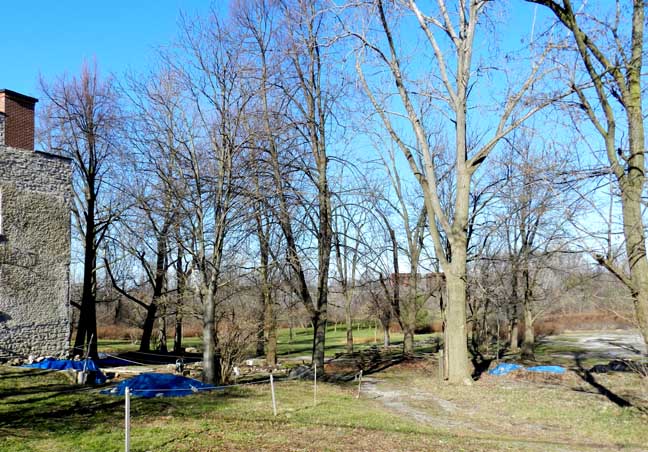 2011 photo 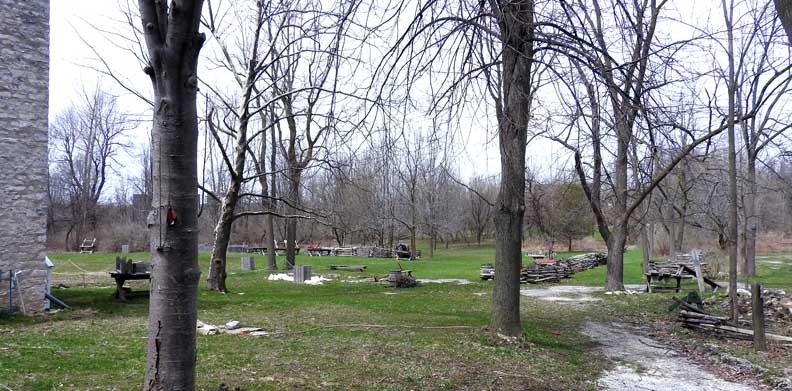 April 2018 photo Note split rail fence (snake fence), not there in 2004 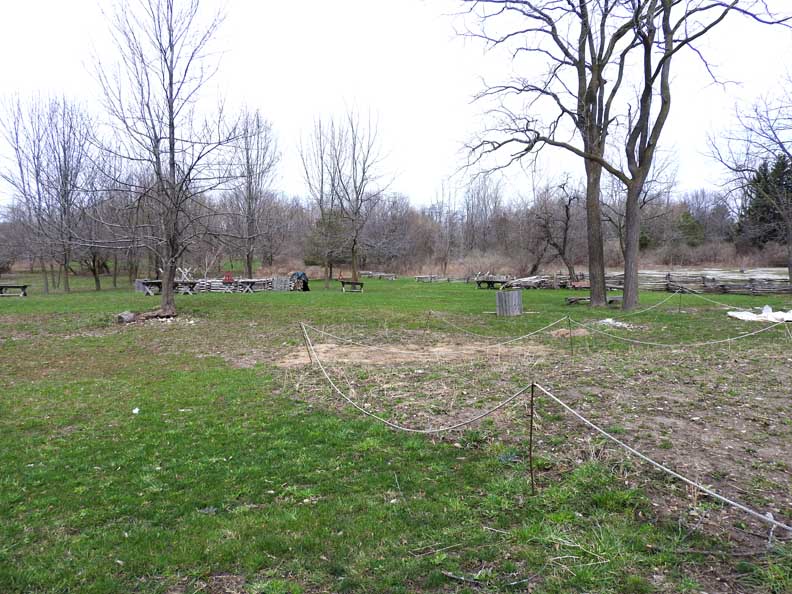 April 2018 photo Roped off area the site for a future kitchen garden 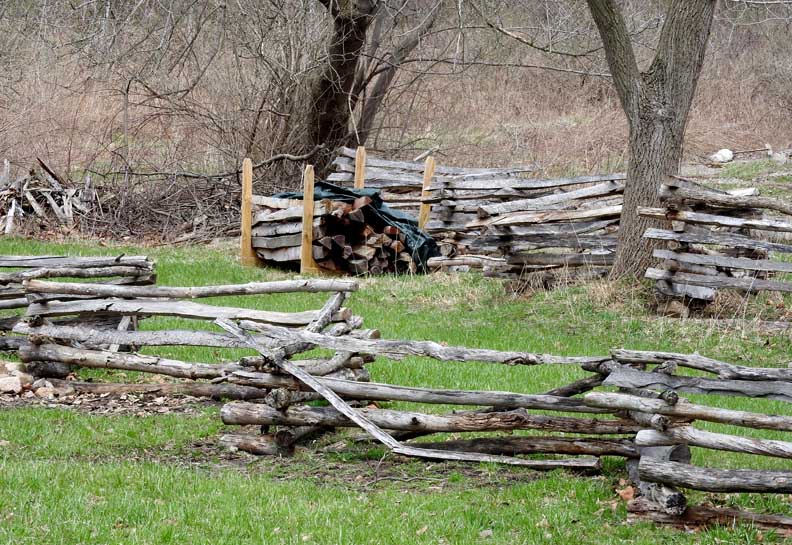 April 2018 photo Split rail fence (snake fence) |
