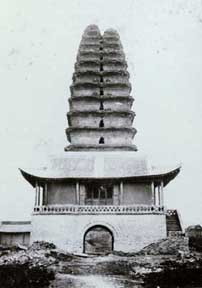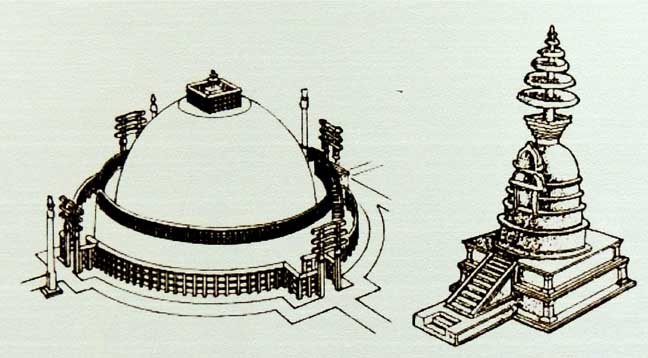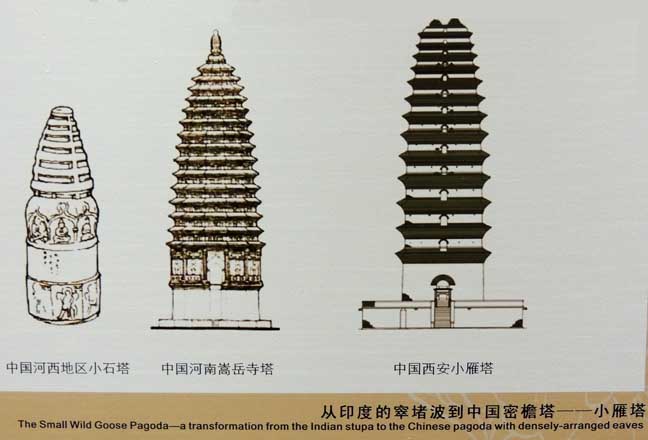Illustrated Architecture Dictionary
Pagoda

Towerlike
multistoried structure, with upward curving eaves, of stone,
brick, or wood, usually associated with a Buddhist temple complex and
enshrining sacred relics. The pagoda evolved from the Indian stupa.
A stupa is a mound-like or semi-hemispherical structure containing Buddhist relics, typically the ashes of Buddhist monks, used by Buddhists as a place of meditation. Stupas originated as pre-Buddhist earthen burial mounds, in which ascetics were buried in a seated position, called chaitya.
The pagoda's original purpose was to house relics and sacred writings.
| An architecturally unusual tower, introduced to China by Buddhists from India, where such buildings were called stupas.
They were first built in China around the third century a.d. The oldest
surviving example is a one-story stone pagoda built in a.d. 611, which
stands at Shantung temple in Shandong. Typical pagodas are multistoried towers built of stone or brick with layers of overhanging roofs that curve up like a cornice into sharp, pointed ends. These pagodas were often built in the courtyard of a traditional Buddhist temple and, especially in India, have a religious function of housing sacred relics. For instance, when Buddha died, his ashes were divided into 84,000 holy portions, which were then distributed throughout the known world and marked by a pagoda on each spot. In China, pagodas were often built to honor a special act of devotion by a Buddhist, to correct the feng shui of an area, or to pay tribute to a member of the imperial family. Pagodas were also supposed to have magical powers to protect the village from wind, floods, and demons. Everything about the structure was based on divine numbers; even numbers were considered to be unlucky, so a pagoda always had an uneven number of floors (generally three, five, seven, nine, or 13). The practical purpose of the curving horn-like roofs was to channel rainwater away from the foundation of the pagoda, but they were also believed to channel evil spirits away from the building. Pagodas were never more than 100 feet high, since priests wanted to avoid hurting spirits and gods, who were supposed to fly through the air at that height. - Jeremy
Roberts, Chinese Mythology A to Z, Second Edition
(online Jan. 2014) |
| Pagodas attract
lightning strikes because of their height. This tendency may have
played a role in their perception as spiritually charged places. Many
pagodas have a decorated finial at the top of the structure. The finial
is designed in such a way as to have symbolic meaning within Buddhism;
for example, it may include designs representing a lotus. The finial
also functions as a lightning rod, and thus helps to both attract
lightning and protect the pagoda from lightning damage. Early pagodas
were constructed out of wood, but steadily progressed to sturdier
materials, which helped protect against fires and rot. Pagodas
traditionally have an odd number of floors. - AskDefine (online 12/2013)
|
From Stupa to Pagoda The Small Wild Goose Pagoda - a transformation from the Indian stupa (above) to the Chinese pagoda with densely arranged eaves (below).  Source: December 2013 display in the Small Wild Goose Pagoda Museum, Xi'an, China |

