89 Niagara Street, located
in Buffalo, NewYork, is the last example of a residential
building in what was Buffalo’s preeminent residential square
during the 19th century. In the 20th century, the square has
become the site of civic buildings. The site of 89 Niagara
Street is proposed to be the site of a new federal
courthouse. 89 Niagara Street is threatened with
demolition. This site intends to document the historic
significance of the building.
The building is part of a local historic district known as the Joseph Ellicott
District. However, the building may be eligible
individually to be listed on the National Register of Historic
Places. One of its early owners, Henry Chandler was a prominent engineer,
inventor, businessman and artist. He had a business located in
the same building that the Buffalo
Morning Express was located, edited by Mark Twain.
The building is potentially eligible for National Historic
Register status for being an exemplary building of the Italian
villa style of architecture and is the sole surviving
structure of residential architecture that marked the period of
its initial development.
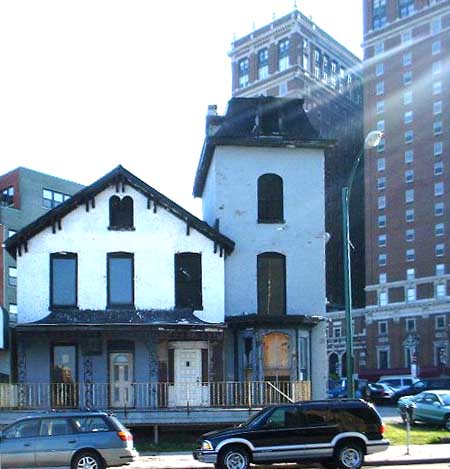 Beams of sunlight cascade
radiantly on 89 Niagara Street, the last residential
structure left remaining on Niagara Square in Buffalo, New
York, the City of Homes. The house has graced Niagara Square
for over 150 years.
Beams of sunlight cascade
radiantly on 89 Niagara Street, the last residential
structure left remaining on Niagara Square in Buffalo, New
York, the City of Homes. The house has graced Niagara Square
for over 150 years.
Early view of Niagara Street Baptist Church. 89 Niagara
Street is visible on left side.
19th Century
aerial view of Niagara Street Baptist Church. 89 Niagara Street
is visible on left side of church, (on the right side of the
photograph).
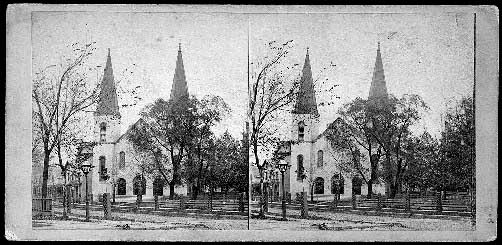
Early stereo scope image of Niagara Street Baptist Church. 89
Niagara Street is visible on left side.
Before Niagara
Square was the home of government buildings, it was the
site of many prominent homes built during the City of Buffalo’s
early development. Niagara square was part of the original plan
of the Village of New Amsterdam as surveyed for the Holland Land
Company by Joseph
Ellicott in the first decade of the 19th Century.
Niagara Square contained eight
small fenced-in triangular parks entered by turnstiles
and was admired for its shade trees. It soon became the location
of the finest houses in Buffalo and the most fashionable part of
the town. (Ball, Charles H., "Older
Buffalo")
The two chief landowners of Niagara Square at the time of
its creation were
Ebenezer
Johnson and
Samuel
Wilkeson, men who would later become mayors of the City of
Buffalo.
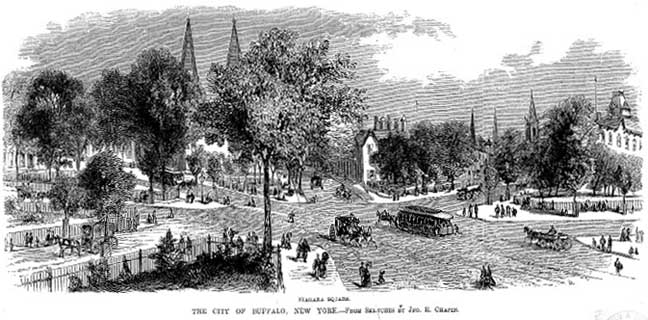 Lithograph of Niagara Square
when it was a residential district. The site of 89 Niagara
Street is to the left of the Niagara Square Baptist Church,
distinguished with the twin towers. Source - Niagara Square,
The City of Buffalo, New York, from Sketches by Jno. R.
Chapin.
Lithograph of Niagara Square
when it was a residential district. The site of 89 Niagara
Street is to the left of the Niagara Square Baptist Church,
distinguished with the twin towers. Source - Niagara Square,
The City of Buffalo, New York, from Sketches by Jno. R.
Chapin.
Wilkeson House
The first notable home built on the site of City Hall was the
mansion of Judge
Samuel Wilkeson constructed in 1824. (Buffalo Express,
January 22, 1888.)
Wilkeson, a trendsetter, led other prominent Buffalonians to
construct notable homes on Niagara Square. Wilkeson is best
remembered as the builder of the Buffalo Harbor and as the man
who secured the terminus of the Erie Canal
at Buffalo. In 1836, Wilkeson also served as Mayor of the City
of Buffalo. His life can be summed up by the Latin words
inscribed on his tombstone, urbem
condidit - “he built the City.”
There can be no mistaking that Niagara Square was originally the
showplace of Buffalo homes. The Wilkeson house, perhaps the best
documented house was noted as being “magnificently furnished,”
and housing collections of rare “small Barye bronzes and
bibelots.” (Wall, Carl B. “The Wilkeson House Stood for Race of
Fighting Men, Charming Women,” Buffalo Times, Jan. 8, 1937.)
The house was surrounded by a stone wall on three sides. Boxwood
bordered walks and sentinel trees flanked the home’s wide lawn.
The home was remembered by many for the fabulous parties given
there. Only the most exclusive set of Buffalonians were in
attendance at these events. Kate Burr, a writer for the Buffalo Times, documented
the home in 1931 as a testament to one of the best homes in the
City of Buffalo and Niagara Square, noting that Buffalo is “a
city of beautiful homes.” (Burr, Kate. “Vision and Labor of
Pioneer Stemmed Black Rock’s Rivalry and Made Queen City Harbor
Possible.” Buffalo Times, May 27, 1931. )
The Wilkeson family home was lived in by members of the family
until it was razed in 1915 (stipulated in the terms of a will).
From 1915 until 1929 when the present City Hall was built, it
became the site of a gas
station (photo).
It is interesting to note that when the Wilkeson house (photo)
was first proposed for demolition for the construction of
municipal buildings in 1908, the site was supposed to be ideal
as it was far enough away from the business district to be
“quiet,” and yet not too far from Main Street and Court Street.
It appears as though the residential character of Niagara Square
was the first reason of choice for becoming the site of future
government buildings. (“Homestead on the Square,” Buffalo
Express, March 8, 1908.)
Because the homes on Niagara Square were built during the early
to mid-19th Century, they represented the diverse architectural
styles popular during the early Victorian
period. Homes in the Federal,
Greek Revival Gothic Revival and Italianate
styles were built in the most opulent examples of their
respective styles.
The Wilkeson home (built in 1824) was designed in the Greek
Revival style, while 89
Niagara Street (built about 1850) is designed in the Italianate
style.
Hollister/Fillmore House
Also notable on the square was the Gothic
Revival mansion that served as
home to U.S.
President Millard Fillmore after he completed his U.S.
Presidency in 1858.
Fillmore was sensitive to Gothic
Revival architecture as he was a follower of the
architectural principles of Andrew
Jackson Downing, even employing Downing to design the park
mall in Washington, D.C. Although forever associated with
Fillmore, the mansion
was actually built for James Hollister. Hollister lived in the
home from 1848 to 1858 at which time Fillmore bought it.
Fillmore lived there until his death in 1874.
Tracy
House
It is interesting to note that in 1848 when this Gothic
Revival castle at the northeast corner of Niagara Square and
Delaware Avenue was built, an earlier home was already on the
site, built for Albert H.
Tracy. Rather than demolishing the house, it was moved
down Niagara Street. (Ball, Charles H. “Older Buffalo.” Buffalo
News, May 18, 1921.) The house was moved to 83 Niagara
Street where it became the parsonage for the First Unitarian
Church.
Salisbury House
To the left of the Fillmore mansion was the home of Smith Salisbury, first editor and
publisher of a Buffalo newspaper and later the home and studio
of artist Lars Sellstedt. (Burr,
Kate. “Changing Town,” Buffalo Times, Nov. 12, 193_.)
Both the Fillmore and Sellstedt home were demolished for the Statler Hotel
currently on the site.
It is notable that when Niagara Square began to be built with
governmental buildings, Buffalonians began to lament the demise
of its beloved residential square. One resident noted that
Niagara Square was not a “civic center,” but a “social center of
brilliant entertainers and famous houses.” (Cook, Anna Hoxsie.
“When Buffalo Was Young - Long Before It Became a Civic Center,
Niagara Square Was a Social Center.” Buffalo Evening News,
February 29, 1936.)
Austin House
Other famous residents of Niagara Square included Stephen G. Austin. Austin’s
home on the southeast corner of Delaware Avenue and Niagara
Square stayed in the Austin family until Mrs. Truman G. Avery,
daughter of Stephen Austin moved into her new mansion on
Symphony Circle in the 1890s [later demiolished for Kleinhans
Music Hall].
Potter
House
Opposite the Austin house on the southwest corner of Delaware
Avenue and Niagara Square was the mansion
of Judge Herman B. Potter (and later son-in-law George R.
Babcock) which stood until it was replaced by the Women’s
Union in 1892 designed by architect Richard
A. Waite (present site of City Court
building). The Potter house was built about 1836 and
designed by the prominent New York City architectural firm of
Ithiel Town and Alexander J. Davis in the Federal
style. The house is the first Buffalo building believed to have
been designed by a nationally known architectural firm. (
Kowsky, Francis R., “Delaware Avenue,” The Grand American Avenue
1850-1920, Jan Cigliano and Sarah Bradford Landau, editors.
Pomegranate Artbooks, San Francisco, 1994.)
The house was demolished and replaced by the Women’s
Union in the 1890s, which was in turn
replaced by the City Court
building in 1974.
Sizer Mansion
Closer to 89 Niagara Street was the Sizer
Mansion on the northwest corner of Delaware Avenue and
Niagara Square, erected in 1836 and built by Benjamin
Rathbun. When first built it was considered to be the most
elegant mansion in Buffalo and the first house in Buffalo to use
manufactured gas introduced in the city in 1848.
Niagara Square was noted as being brilliant in the 1850s and
early 1860s with dancing parties and lively gatherings of
various kinds held at the Sizer Mansion. Mrs. Sizer is said to
have brought the custom of afternoon tea to Buffalo. In a
well-documented wedding held at the Sizer mansion held during
the day, the rooms were darkened and illuminated by two bronze
chandeliers ornamented with acanthus
leaves. Guests were in awe of the artificial gas light. The
Sizer Mansion was enlarged and used as the office building of Spencer
Kellogg & Sons (an oil company) before being
demolished in the 20th Century.
Burt
House
Another important house on Niagara Square was the home of General David Burt,
Indian agent. His house was one of the most conspicuous
buildings in Buffalo and once had John Quincy Adams as a guest.
The house is now the site of Walter
Mahoney State Office Building at the southeast corner of
Niagara Square at Court Street
89 Niagara Street
The house at 89 Niagara Street is significant as it is the last
house from period when it was a residential site. The site
itself of 89 Niagara Street is very historic. It was at the
intersection of Mohawk, Niagara and Morgan streets that Margaret
St. John defied a British general when Buffalo was burning
in December 1813. She demanded and received protection for her
Main Street home (now demolished but formerly located at 460-470
Main St.).
Niagara
Square Baptist Church
By the late 1840s, the Niagara
Square Baptist Church owned the land 89 Niagara Street was
built on and sold for residential use. The church itself was
built next to the site of 89 Niagara Street in 1848 and
demolished in 1902. (Ball, Charles H. “Older Buffalo”)
89 Niagara Builder: Philo Balcom
In 1850, Philo Balcom,
who owned a brick business at the corner of Main and Ferry
purchased land adjacent to the church from the Niagara Square
Baptist Society in the amount of $1,000. It was an irregularly
sized lot, that had 42 feet frontage on Niagara Street, (with
other sides measuring 33 feet by 63 feet by 95.5 feet in size).
It appears the property backed up to another separate lot which
fronted on Flint Alley. The alley was first named as Best Alley
in 1857 and renamed to Flint Alley in 1871. (This street will be
eradicated under the GSA plan for the new Federal courthouse
planned for the site.)
The house was constructed circa 1852 of bricks made by Philo
Balcom on speculation. It should also be noted that Balcom was a
trustee of the Baptist church next door on Niagara Street.
Balcom and his wife Mary sold the house on January 15, 1855 to Fidelia and Alden Barker, a
land and insurance agent for $4,500, a price which indicates a
house existed at the time of sale at 89 Niagara Street.
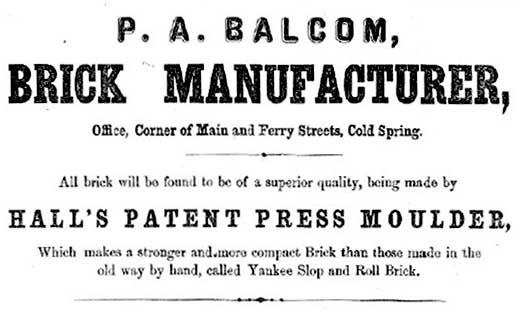 Advertisement from 19th Century
Buffalo City Directory.
Advertisement from 19th Century
Buffalo City Directory.
Henry Chandler
Henry Chandler (born
February 23, 1830 - died December 21, 1896), 89 Niagara Street’s
most famous resident, was a poet and artist and partner in the
firm Jewett and Chandler. Chandler was one of Buffalo’s best
known printers and engravers. ( Bailey, George M. Illustrated
Buffalo. The Queen City of the Lakes. Its Past, Present and
Future. Acme Publishing and Engraving Co., 1896. Page 215.)
He came to Buffalo about 1850 and worked at the Commercial
Advertiser as a typesetter. In 1853 he originated relief line or
wax engraving and made many experiments in electrotyping. In
1859, Henry Chandler originated the relife line or wax process
of engraving and played an important part in its subsequent
development. (“Well-Known Engraver Dead” Buffalo Morning
Express)
Mr. Elam R. Jewett of the Commercial Advertiser formed a company
based on the invention called Jewett and Chandler. They secured
the Patent Office illustrations every year until 1872. (“Henry
Chandler Dead,” Buffalo News, December 27, 1896.)
The firm dissolved in the late 1870s and Chandler was later
identified with the firm of Matthews and Northrup. For many
years, Mr. Chandler’s engraving and the Buffalo Express came
from the same building.
Chandler was a poet and author, and several of his poems were
published in an 1890s volume of Buffalo poetry called the Poets
and Poetry of Buffalo. A copy of the volume is located in the
Rare Book Room of the Central Branch of the Buffalo and Erie
County Public Library. Chandler had a reversal of fortune in the
1880s which forced him to sell the property at 89 Niagara Street
and move to York Street.
In 1939, “Chandler Street” in Buffalo, which runs from 235
Military Road to the New York Central Railroad tracks was named
for Henry Chandler.
Architectural
Assessment
The house at 89 Niagara Street is a 2 1⁄2 story brick Italianate
gabled house with a three story tower in the Second
Empire/mansard roofed style. The porch, which is not original,
has cast iron supports.
The house originally had a long veranda with an iron rail that
was just wide enough for one chair. Rooms in the house were
called “interesting” by descendants of Henry Chandler. The
favorite room in the house was the library, where Henry Chandler
maintained a large collection of books. The house also had a
bathroom (off the library) that was considered an unusual luxury
back in the 1870s and 1880s. (“Chandler Street Perpetuates Name
of Engraver-Inventor,” Courier Express, Dec. 10, 1939.)
The main house has segmental arched windows, two over two
lights, and a relieving arch. The gable has paired round arched
windows and paired brackets under the eave.
The tower has a first floor bay window with segmental arched
windows with slender engaged columns flanking. Dentil molding
and modillions are located under cornice. Second floor has a
segmental arched window. Third floor has round arched windows
and semi-circular pedimented dormer.
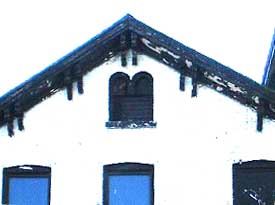 89 Niagara Street gable
detail.
89 Niagara Street gable
detail.
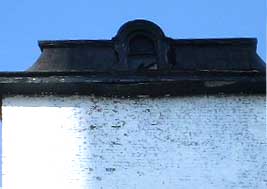 89 Niagara Street tower detail.
89 Niagara Street tower detail.
 Niagara Street. Depth of tower
can be viewed.
Niagara Street. Depth of tower
can be viewed.
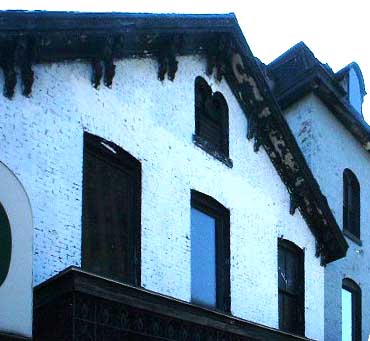 89 Niagara Street is an
imposing structure on Niagara Square.
89 Niagara Street is an
imposing structure on Niagara Square.
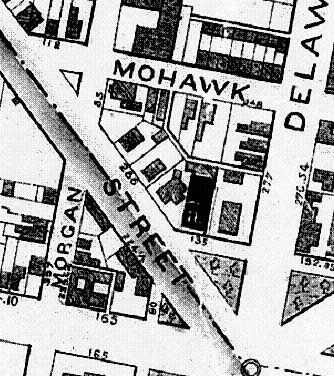 Map Circa 1850 showing
foundation of structure.
Map Circa 1850 showing
foundation of structure.
 1894 Map showing structure of
89 Niagara Street.
1894 Map showing structure of
89 Niagara Street.
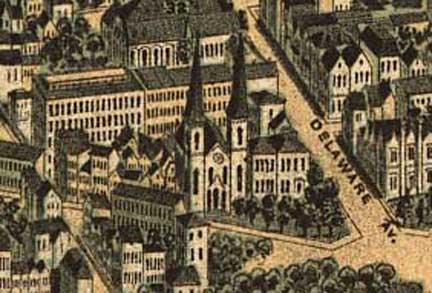 1880 Three Dimensional Site
Map. 89 Niagara Street is to the left of the church.
1880 Three Dimensional Site
Map. 89 Niagara Street is to the left of the church.
Deed: Niagara Square Baptist Society to Philo Balcom, Liber 112,
Page 196, 4/4/1850.
Deed: Philo and Mary Balcom to Fidelia Barker, Liber 153, Page
579, 1/15/1855
Deed: Alden Barker and One to Henry Chandler, Liber 236, Page 102,
8/29/1864
Map, 1856















