Illustrated Architecture Dictionary .................. Styles of Architecture
Shingle
Style in Buffalo, New York
1880-1900
TEXT Beneath Illustrations
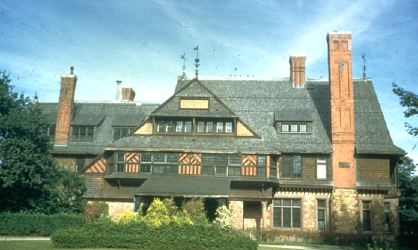 Richardson's W. Watt's Sherman House 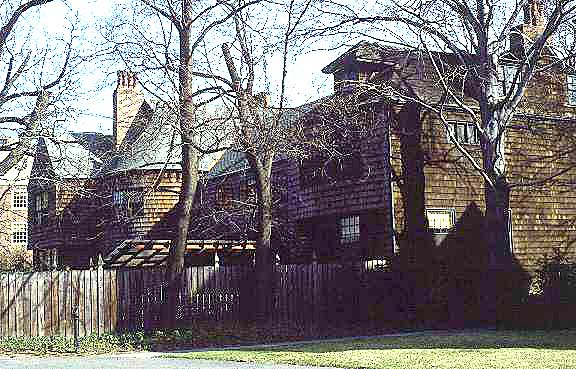 Richardson's Stoughton House 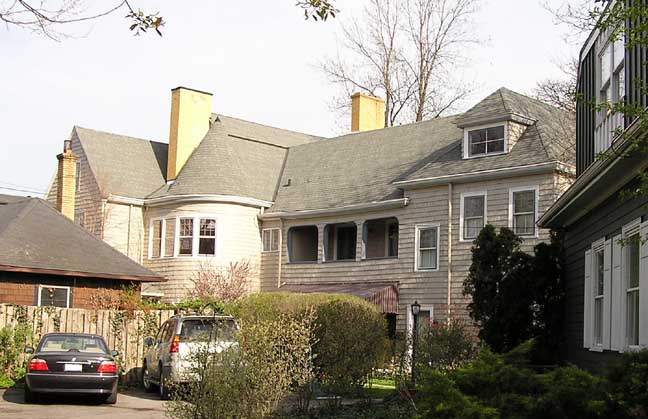 Coatsworth House, 16 Lincoln Woods Lane - a copy of Richardson's Stoughton House 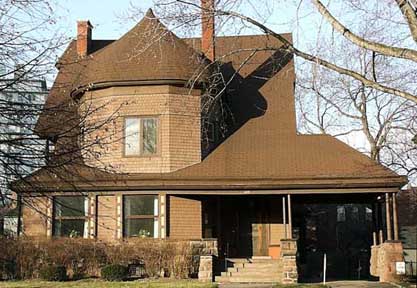 Crane House, 420 Linwood Ave. 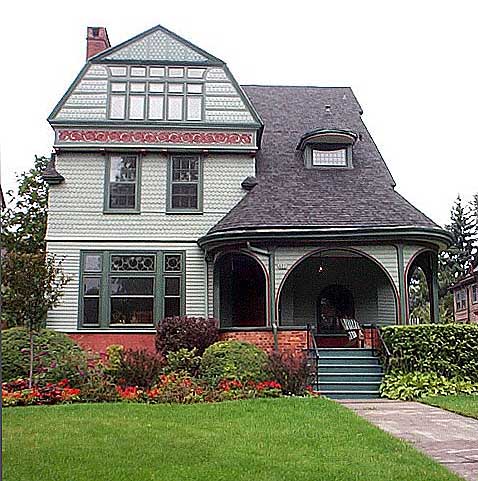 Fowler House, 412 Linwood Avenue  Carlton Sprague Summer House 42 Ashland Ave. 46 Ashland Ave 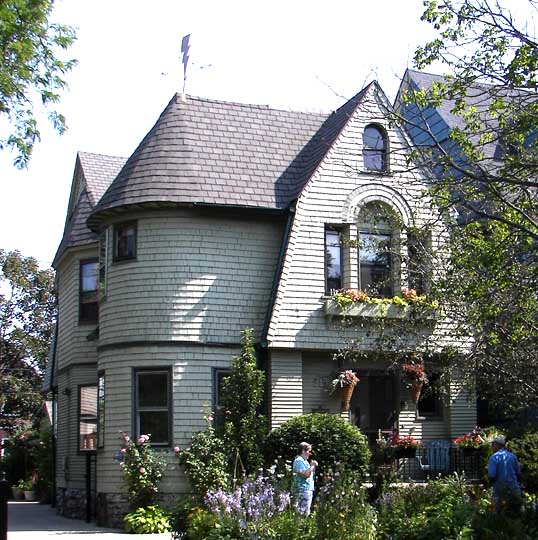 215 Lancaster 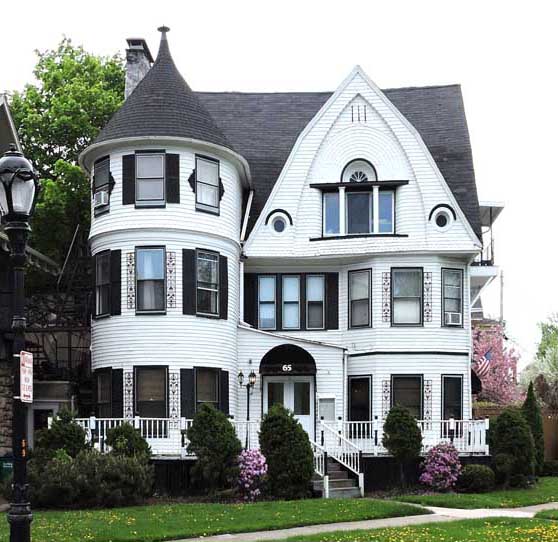 65 Bidwell Parkway |
History The term "shingle style" was popularized by Vincent Scully in the 1950s. It is sometimes referred to as the "seaside style." The shingle style is basically the Queen Anne style wrapped in shingles.
The Shingle Style had its genesis in the Boston area in the early 1880s. Over the next two decades it spread across the country, although it was favored for the rambling seaside estates and resorts of the New England coast. Like the Queen Anne style, the Shingle style was influenced initially by the work of the architect Richard Norman Shaw, but replacing his tile-hanging (PHOTO) by shingle-hanging.
Henry Hobson Richardson (1836-86) is credited with developing the style and used it for most of his country and suburban houses, as did many prominent architects. The pioneer building is the Sherman House at Newport, Rhode Island, by Henry Hobson Richardson (1874). McKim, Mead and White also participated. The masterpiece is Richardson's Stoughton House at Cambridge, Massachusetts (1882-3).
Shingle style borrows wide porches, its shingled surfaces, and asymmetrical forms from Queen Anne style, but practitioners opened up the interior space and made a lot fewer rooms; the rooms were a lot bigger, it was easier for light to penetrate the interior.
This architectural style is considered a Victorian era style because, like the British Victorians, reaction to the Industrial Revolution led to reexamination of the pre-Industrial Revolution past.
Features
- Two or three stories tall
- Spreads low against the ground on a heavy stone foundation
- Qualities of weight, density, and permanence are pronounced
- Masonry is dark and roughhewn
- Asymmetrical forms
- Shingles were available in many colors, such as the Indian reds, olive greens and deep yellows, which were popular at the time
- Shingles form a continuous covering, stretched smooth over roof lines and around corners in a kind of contoured envelope
- Rounded contours sheltered by a broad and overhanging roof. The sweep of the roof may continue to the first floor level providing cover for porches, or is steeply pitched and multi-planed.
- Entries are defined by heavy (often low) arches; columns are short and stubby
- Wide porches
- The eaves of the roof are close to the walls so as not to distract from the homogeneous and monochromatic shingle covering
- Broad gables
- Casement and sash windows are generally small, may have many lights, and often are grouped into twos or threes
- The curving "eyebrow" dormer is distinctive
- Interior: free-flowing plan
- Interior: large rooms and porches loosely arranged around an open "great hall," dominated by a grand staircase.
- Interior: staircases
Sources:
- Rachel Carley's "The Visual Dictionary of American Domestic Architecture," 1997
- John J.-G. Blumenson's "Identifying American Architecture"
- "The Penguin Dictionary of Architecture," 1991
- Carole Rifkind's "A Field Guide to American Architecture," 1980
Shingle Style Victorian Architecture and History of Shingle Style Homes
By Patricia Poore
Old House (online September 2018)
It was born in New England but was popular in the Mid-Atlantic and influential in Chicago and, especially, on the West Coast. It’s informal and highly imaginative—a summer “cottage” style—nevertheless built for wealthy clients.
Shingle Style has variously been described as “the first modern American house style, “Richardsonian Romanesqueshingles instead of stone,” “the first wave of the Colonial Revival,” and “a subset of the Queen Anne Revival.”
Shingle stlye variations:
done in Some examples are in the old English style of Richard Norman Shaw’s vernacular Queen Anne Revival in England. But many architect-designed and later examples are more obviously Colonial Revival, with classical porch columns and Palladian windows. The colonial motifs and extensive piazzas (porches) make them distinctly American. In most, public rooms are anchored by a huge living hall with a fireplace and an adjacent grand staircase.
But certain hallmarks apply:
Shingle Style Interiors
- Wood shingle skin: Shingles wrap the house, undulating over oriels, corners, and eyebrow windows. You don’t find corner boards and a lot of fussy trim.
- Asymmetry is evident, with cross gables and roof sections of different pitch, wings, turrets, bays and oriels.
Wood paneling in main rooms is almost universal. In fine examples, it might be raised-panel mahogany to the ceiling. In other houses it’s oak, and in the simpler Shingle-influenced seaside or mountain cottages, battens or beadboard. Built-in window seats and staircase benches, or an inglenook by the fire, contributed to the informal, old cottage feeling.
Parlors might be done in European or Aesthetic Movement styles; the Colonial Revival formal dining room is a Shingle Style convention.
(1880-1900)
The Shingle Style is closely related and roughly contemporary with the Queen Anne style, and the majority of examples were constructed between the 1880s and 1900. The Shingle Style reflects the trend in architecture of the late nineteenth-century which began rejecting the fanciful, highly ornamented buildings in favor of a more simplified and more restrained vocabulary of form. The Shingle Style combined many of the English influences of the Queen Anne style with American Colonial architectural influences (especially those from the New England area) which were inspired by a wave of American pride during the Centennial celebrations in 1876.
While never as popular and widespread as the Queen Anne style, the Shingle Style was widely used in “seaside cottages” in fashionable enclaves such as Newport, Cape Cod, eastern Long Island, and coastal Maine. These fashionable examples spawned many more affordable examples which were widely published in architectural magazines and journals across the country, reaching a broad audience. Many examples of middle-class and upper-class Shingle Style buildings can be found throughout the country.
Like the Queen Anne Style, the Shingle Style was a uniquely American architectural expression which combined other influences and traditions. From the Queen Anne Style, it borrowed wide porches, shingled surfaces and asymmetrical forms.
The Colonial Revival influenced the use of gambrel roofs, rambling lean-to additions, columns, and Palladian windows.
The Shingle Style also incorporated influence from the contemporary Richardson Romanesque style including stone lower stories, an emphasis on irregular, sculptural shapes, and the use of Romanesque arches.
Identification of a Shingle Style building can be difficult, since it can appear so similar to other styles which were popular at the same time. However, one of the key features of the style is a continuous wood shingle sheathing which wraps tautly like a skin around the building, giving the sense of the exterior cladding acting as an envelope for the volume within. This effect was further emphasized by a simplification of the building mass, integrating details such as towers, bays and gables into the mass of the building. Curves also served to unite elements, and were frequently found on gables with shingles curving into recessed windows, curved gables on roofs known as “eyebrow dormers,” and towers and bays. The skin-like continuous shingle blended elements into the building, giving the sense of bulging and swelling of the interior volume.
The Shingle Style has five principal subtypes. The hipped roof with cross gables variant represents about 15% of extant examples and is distinguishable by its hipped roof with lower cross gables. Asymmetrical gable arrangements are most common, but some Shingle style examples may also feature paired, symmetrical cross gables. The side-gabled roof subtype represents about 20% of examples, and features a front gable which dominates the main facade, often with an asymmetrically located tower on the front elevation. The front-gabled roof variant represents approximate 20% of examples and features a front gable which dominates the principal facade, along with other cross-gables or towers. Many other examples are of the cross-gabled subtype, characterized by a cross-gabled roof typically on an L or T-plan. About 25% of Shingle Style examples feature gambrel roofs, many with a full second-story incorporated into the steeper lower slope of the roof, giving the building a lower one-story appearance.
The majority of examples of the Shingle Style are of domestic or residential function, but the style was also used for lodges, clubhouses, meeting halls and similar buildings.
- Clinton Brown Company Architecture/Rebuild: High & Locust Streets Historic District Nomination, Sec 5, pp. 10-11

web site consulting by ingenious, inc.