Fowler House - Table of Contents
Exterior - James S. Fowler House
412 Linwood Avenue, Buffalo, New York
Building Plans Filed: 1886 Architect: Silsbee & Marling Style: Shingle Features:
2011 photos       |
2002 photos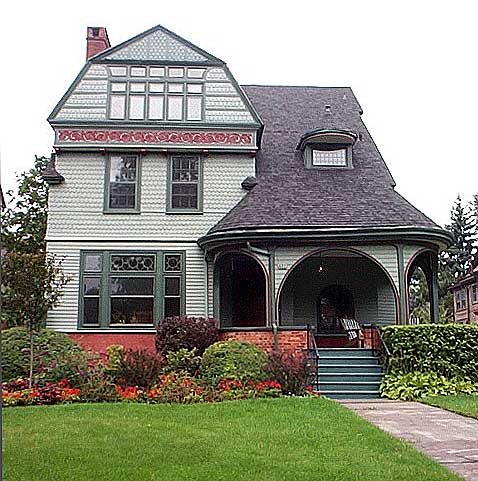 Brick foundation; semi-arcaded porch; second and third floors are covered by shingles; attic: group of five casement windows; New England gambrel roof on left. 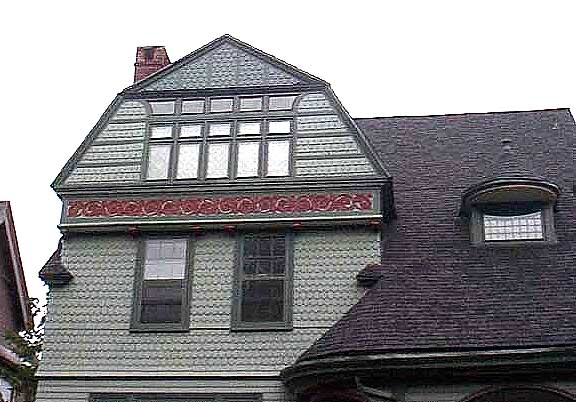 Group of five casement windows in attic; New England gambrel roof on left. Note semi-conical roofed dormer with finial on right front of house 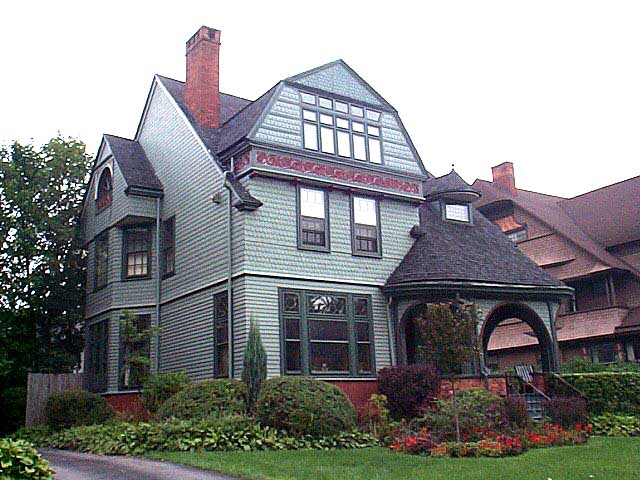 South side (left) bay has gable roof.     Arcaded arches
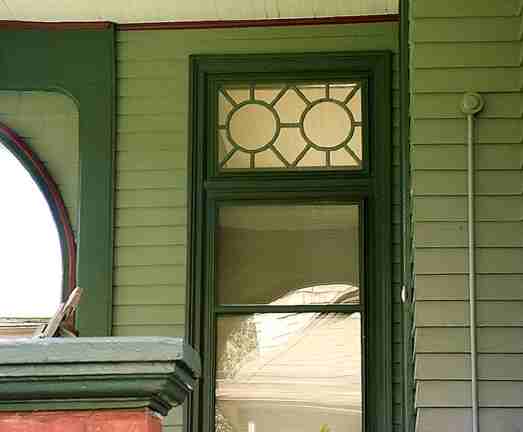    |
Carriage House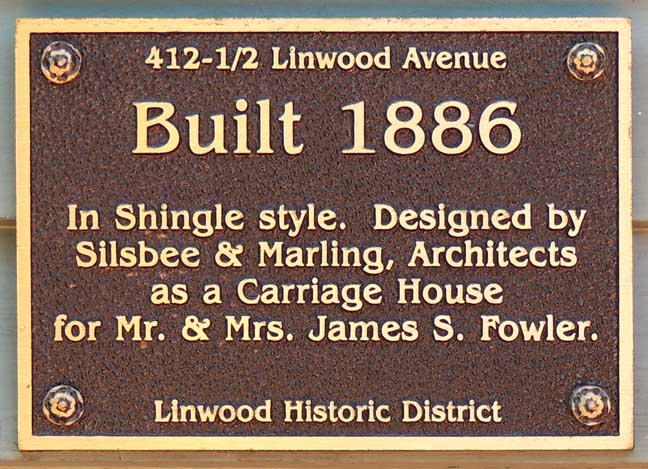 2013 photo  2011 photo 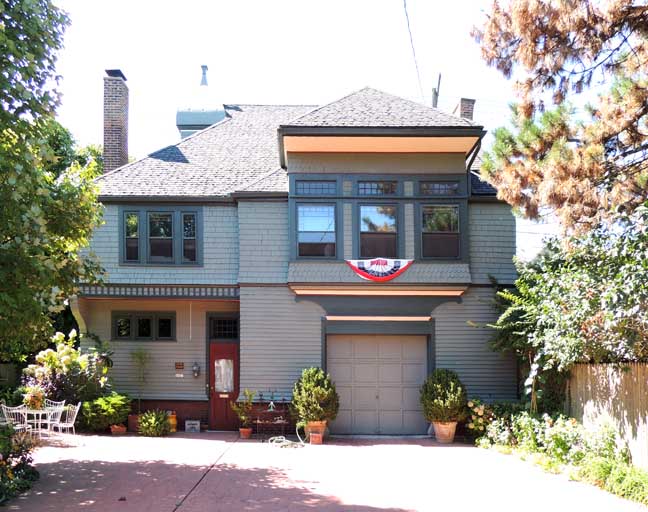 2013 photo 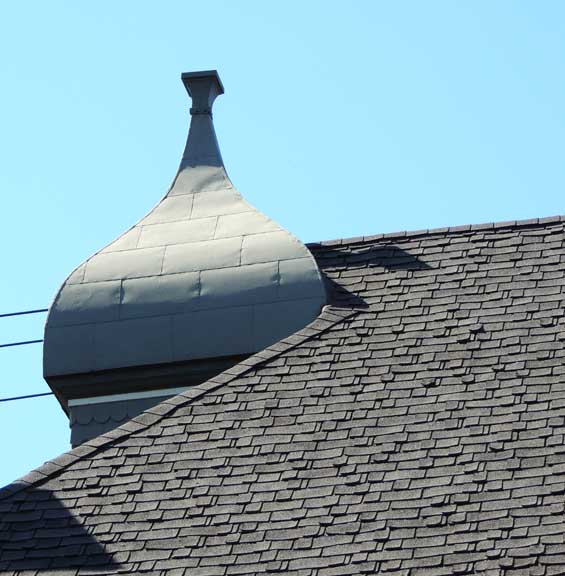 2013 photo 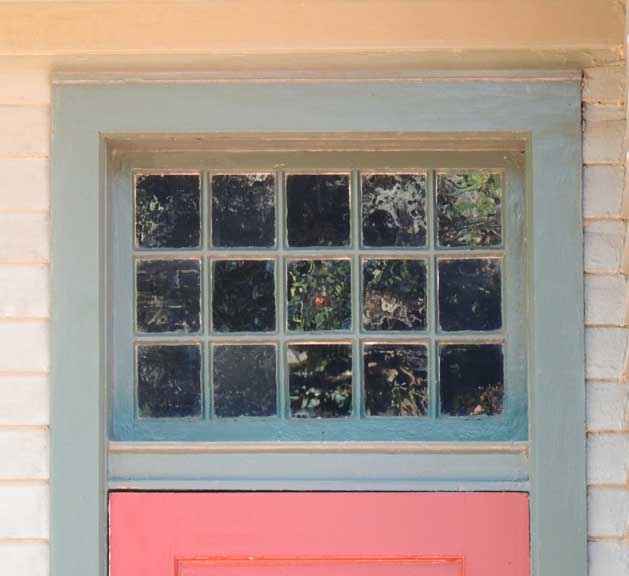 2013 photo |
