| Around the Commercial Slip |
.Buffalo Waterfront - Table of Contents | Erie Canal - Table of Contents | Canalside - Table of
Contents |
Erie
Canal Harbor: Commercial Slip
Buffalo,
NY
On this page, below:
Summer 2000 photos - Preservation Coalition, City Team Up to Build Observation Deck Overlooking Canal District
July 2007 Photo Showing the Memorial Auditorium ("Old Aud") Before It Was Demolished
|
The Commercial Slip was an artificial waterway that connected the Erie Canal terminus (site of the Old Aud) with the Buffalo River. The Erie Canal was outcompeted by railroads and the Commercial Slip was later filled filled with the Hamburg Sewer which was an extension of the Little Buffalo Creek. |
Two Historic Photos  The Whipple Truss Bridge |
Preservation Coalition, City Team Up to Build Observation Deck Overlooking Canal District Summer 2000 [2011 note: The Preservation Coalition of Erie County joined with the Landmark Society of the Niagara Frontier to form Preservation Buffalo Niagara] Mayor
Anthony Masiello and Preservation Coalition executive director Tim
Tielman announced a joint effort to build an elevated viewing pavilion
to overlook the ongoing excavations at Buffalo’s fabled Canal District.
They made the announcement on Friday January 26 at the very spot of the pavilion’s future location: smack dab at the head of the western terminus of the Erie Canal. Visible right now are the full length and breadth of the canal (also known as Commercial Slip) south of Marine Drive, the cobblestones of Lloyd Street, and recently unearthed, the foundations of the Union Block (home of Dug's Dive) and the Coit Block, as well as the stone west wall of the canal and a wooden wharf dating to the early 20th century. "Given the strong public interest in the Inner Harbor project, particularly the historic legacy of the Erie Canal, my administration has come together with the Preservation Coalition to provide better public access to the ongoing development and reconstruction activity on the site," stated Mayor Masiello. "The key is to provide an appropriate setting for the general public to view and learn about the continuing activity to restore our historic waterfront. I thank Tim Tielman and the members of the preservation Coalition for their cooperation on this very worthy effort." Tielman called the deck "an instant tourist attraction," and thanked the Mayor and County Executive Joel Giambra (represented at the event by Commissioner of Environment and Planning Larry Rubin, who played a pivotal role in managing the reversal of the state’s earlier plan). "This observation deck will allow the people of Buffalo and visitors to see the historic walls of the western terminus of the Erie Canal and the infrastructure of the Canal District as they come to light." The city will own the structure, while the Coalition, which is coordinating the architectural design of the deck, will assist in supervising its construction and will provide ongoing interpretive signage. The structure will be of wood with a translucent roof covering the deck and access stairs and ramps.  2000 photo  2000 photo  2000 photo The parking lot is part of Canalside in 2018  2000 photo 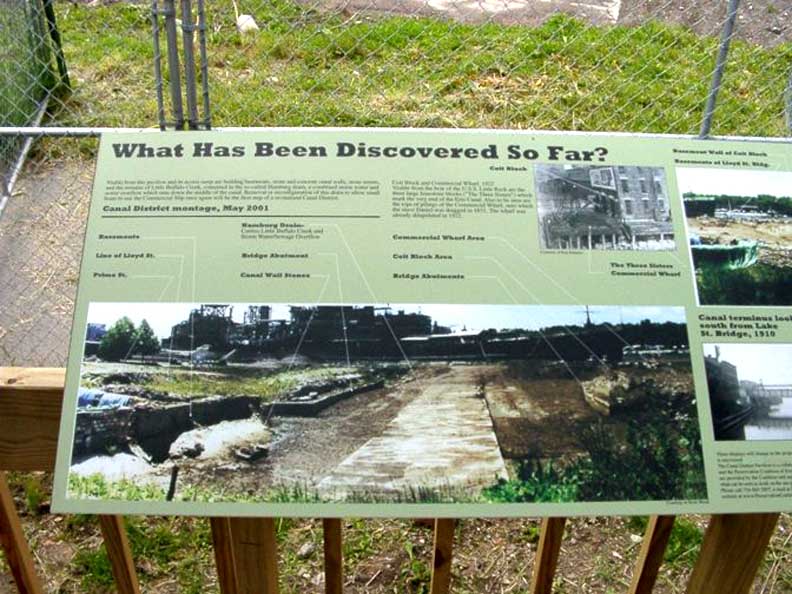 2000 photo  2000 photo The concrete "walkway" is the paved-over Hamburg sewer which was placed in Little Buffalo Creek. The Erie Canal terminus was located where Buffalo Creek and Little Buffalo met.  2000 photo  2000 photo The Onondaga limestone masonry walls of the former Steamboat Hotel  2000 photo  2000 photo USS Little Rock is part of the Buffalo and Erie County Naval & Military Park ... Later, the Park was moved the west of the uncovered Commercial Slip  2000 photo  2000 photo  2000 photo  2000 photo  2000 photo  2000 photo  2000 photo  2000 photo  2000 photo |
July 2007
Photo Showing the Memorial Auditorium ("Old Aud") Before It Was
Demolished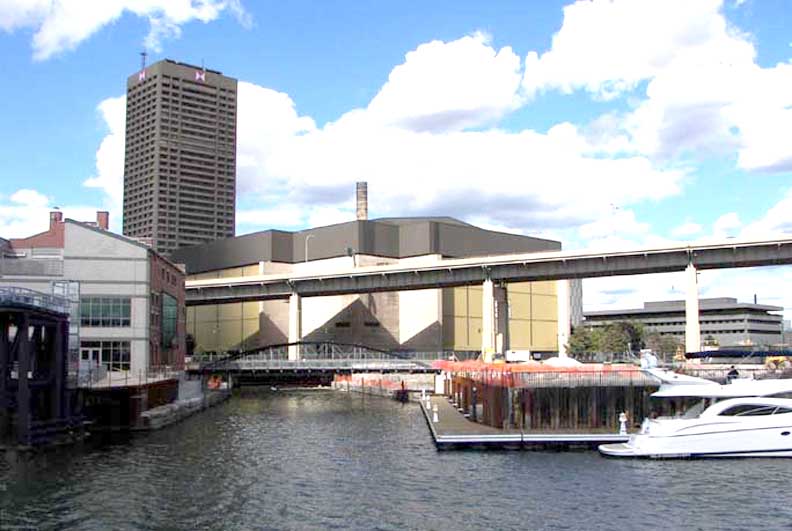 Left: Newly constructed Buffalo and Erie County Naval and Military Park museum ... Buffalo's tallest building in the background: HSBC Tower (later One Seneca Tower ) ... Center: Whipple Truss Bridge, Memorial Auditorium, Skyway ... Red plastic construction site: Central Wharf ... Background building at right: The Buffalo News See more 2007 construction photos |
2013 Aerial Photo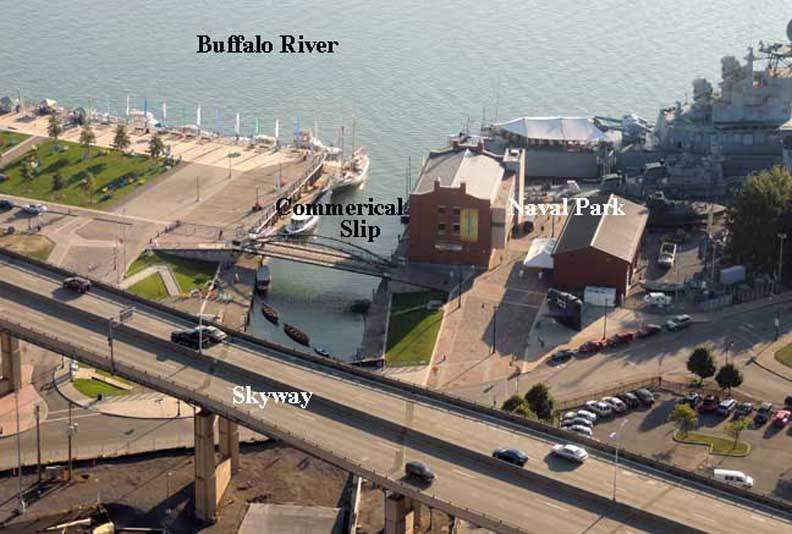 |
July 2018
photos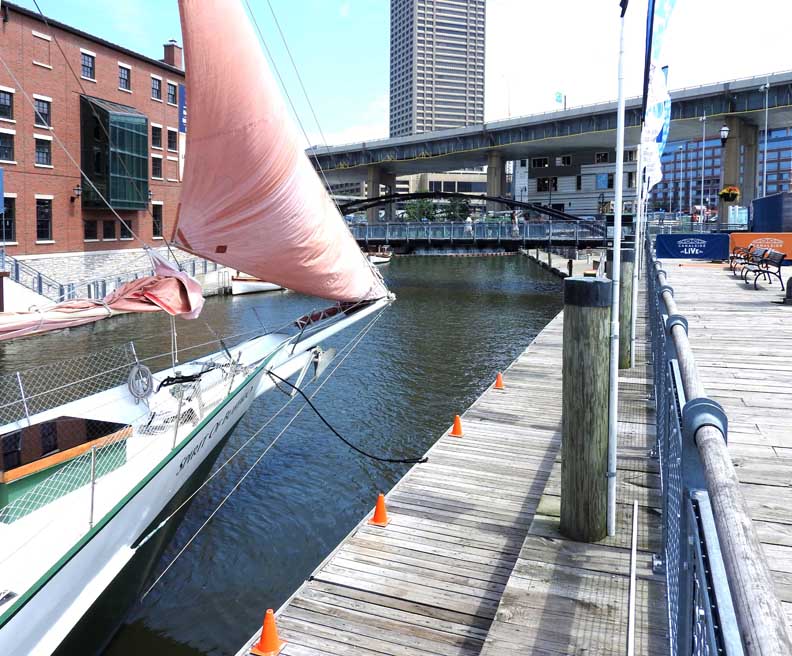 2018 photo Left: Buffalo and Erie County Naval and Military Park ... Reconstructed Whipple Truss Bridge, the original arch supported bridge design for the entire Erie Canal ... Background: One Seneca Tower and Skyway ... The Hamburg Drain had to be demolished in order to uncover the historic Commercial Slip  2018 photo Whipple Truss Bridge ... Background: One Seneca Tower and Skyway 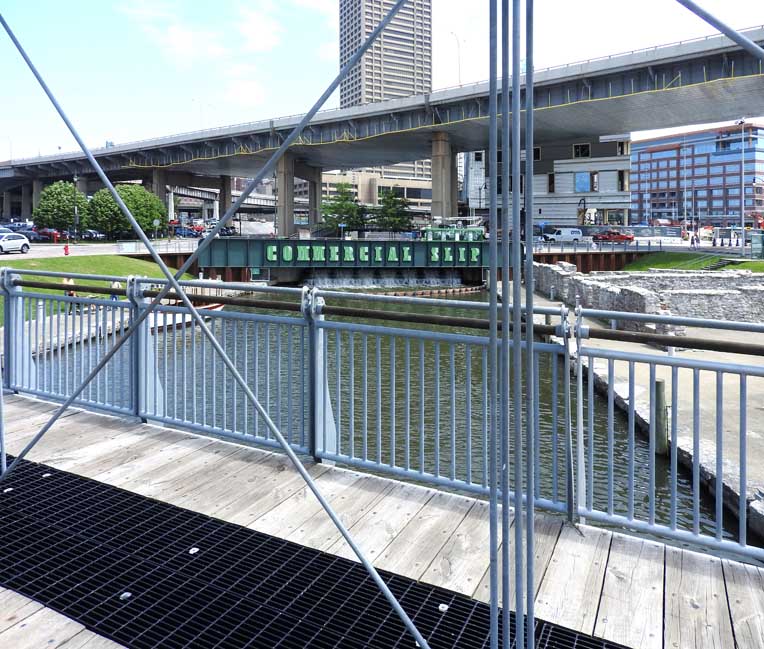 2018 photo View from the Whipple Truss Bridge 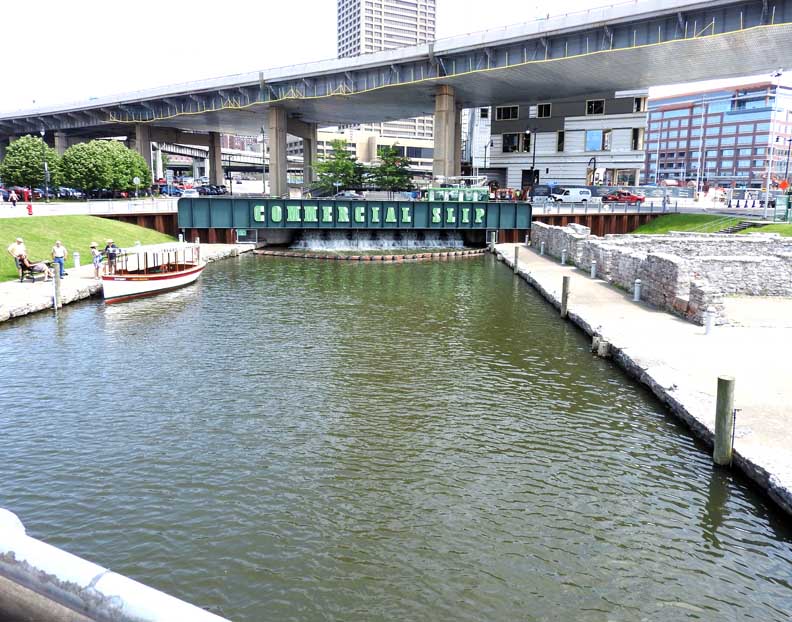 2018 photo The "waterfall" is artificial; behind it and to the right (east) is the underground Little Buffalo Creek/Hamburg Drain ... The lawn area at left was the site of Dug's Dive 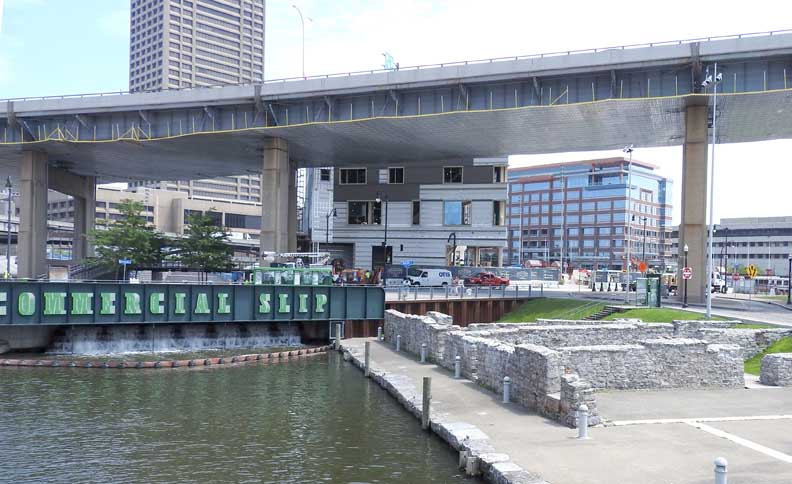 2018 photo Center, behind the Skyway: Explore and More Children's Museum under construction ... Right foreground: Restored Onondaga limestone masonry walls of the former Steamboat Hotel |
