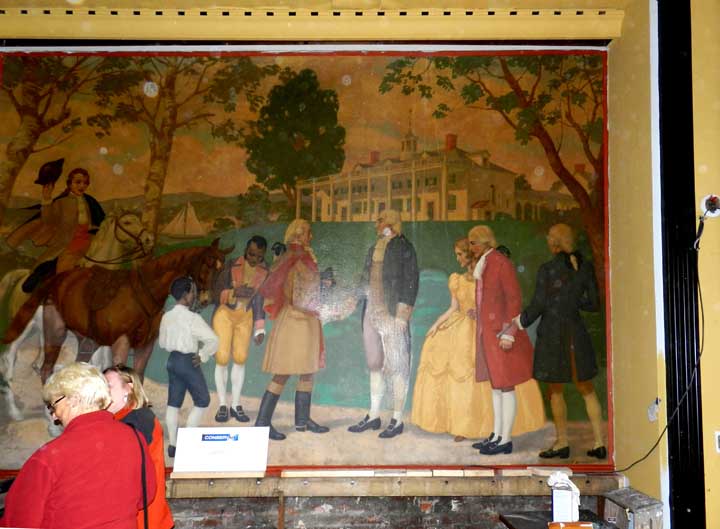
Hotel Lafayette - Table of Contents

Hotel Lafayette - Table of Contents
Hotel Lafayette
2011 Tour conducted by Owner Rocco Termini
October 25, 2011
Part of the Center for the Study of Art, Architecture, History and Nature Noon Hour Lectures
Grand Marquis Ballroom  Grand Marquis Ballroom "The largest public space in the building, the
ballroom is situated in an addition constructed southeast of the hotel
in 1916-1917. Unlike the other large spaces on the main floor, it
is unobstructed by columns, as there are no guest room floors
above. The ceiling features large beams supported by fluted
Corinthian pilasters along the side walls. The upper sections of
the walls between the pilasters swag decoration in plaster
relief. At the western end of the space is a small stage in the
form of a semicircular exedra, which was added within the westernmost
bay of the original space during the alterations to the hotel during
1924-1926. Three large windows on the south and one on the east
originally lighted the space, but these have been filled in, and now
contain small sash windows. " - WCPerspective, History of The Lafayette: The Interior
 Grand Marquis Ballroom  Grand Marquis Ballroom  Grand Marquis Ballroom  Grand Marquis Ballroom  Rocco Termini, Signature Development in the Grand Marquis Ballroom  Rubber mold created by artisans to reproduce damaged molding in Grand Marquis Ballroom  Plaster replacements  |
|
Peacock Alley  Mural in the Corridor between the Crystal Ballroom (originally the Dining Room) and the Grand Marquis Foyer  |
Lafayette Tap Room "Located in the southwestern corner of the building,
this was actually three spaces: a bar and restaurant to the west and a
cocktail lounge to the east, linked by a foyer. This was the main
floor of the 1924-1926 addition, and the entire space was originally
the billiard room, but was immediately converted into a bar at the end
of prohibition. The barroom features a long bar along the north wall,
backed by neoclassical woodwork, while the south wall has a wainscot of
Travertine marble. The adjacent foyer features a large fireplace of
Travertine marble. To the east is the lounge, dominated by a gold
shallow vault ceiling supported by slender fluted pilasters. Important
feature of this space are two large wall murals depicting the life of
Lafayette."- WCPerspective, History of The Lafayette: The Interior
   Mural executed in 1939 by artist Aldo Lazzarino. At Mount Vernon, George Washington greets General Lafayette. See HERE for a fuller coverage of the murals.  Detail: At Mount Vernon, George Washington greets General Lafayette. See HERE for a fuller coverage of the murals.  Mural executed in 1939 by artist Aldo Lazzarino ... Washington and Casimer Pulaski(?). See HERE for a fuller coverage of the murals.  Note copper-leafed barrel-vaulted ceiling.  Detail: George Washington greets Casimer Pulaski(?). ... See HERE for a fuller coverage of the murals. |
Grill/Lafayette Room  "The remodeled space was given a more extensive description in 1912 by the Buffalo Express:
The principal public parlor or conversation room of the hotel for the comfort and convenience of men and women guests. It is a room 40×50 feet, with three large plate-glass windows opening high enough above the street to prevent intrusion. The room is designed in late English domestic style of the Elizabethan period and executed in English oak of soft brownish tint, which is reproduced in the furnishings. The draperies are deep antique blue. The ceiling is massive elliptical groins… The decorative scheme of this essentially English room commemorates America’s emancipation from British rule. "The massive carved oak fireplace from Knole House, Sevenoaks, the ancient seat of the Archbishops of Canterbury, has its large center panel occupied by a fine painting of the coat-of-arms of the Marquis de La Fayette… The lofty frieze which occupies the elliptical lunettes between the groins commemorate other Revolutionary patriots who were the young Lafayette’s instructors in the principals of liberty." - WCPerspective, History of The Lafayette: The Interior  Grill/Lafayette Room |

web site consulting by ingenious, inc.