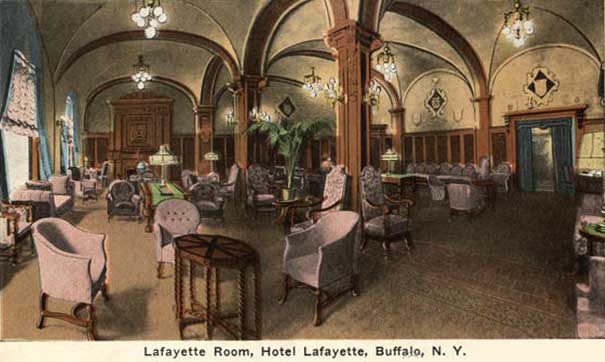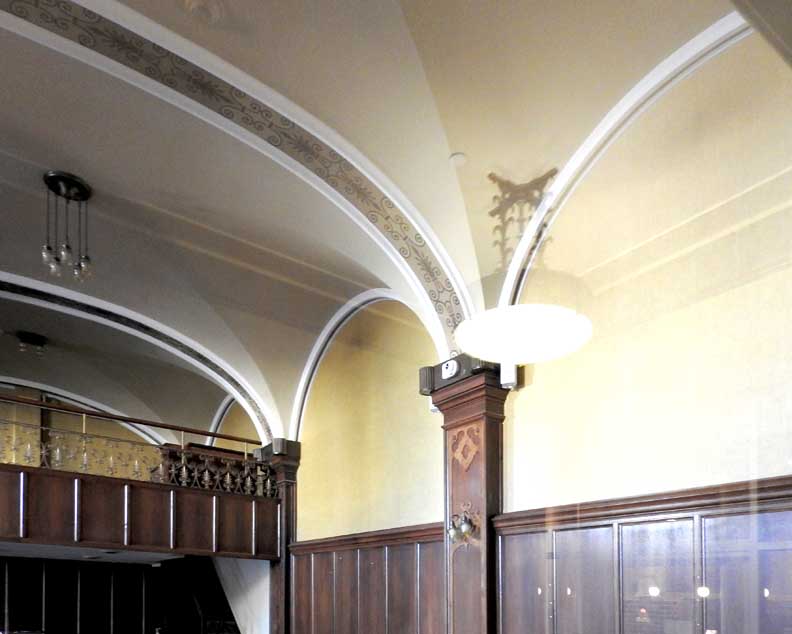
Hotel Lafayette - Table of Contents

Hotel Lafayette
- Table of Contents
 |
| Grill/Lafayette Room On the south side of the Clinton Street entrance corridor is a room now identified as an office, subdivided into small soundproof booths for a radio station within the last forty years. This was the Dutch Grill Room in 1904 and was somewhat remodeled as the Lafayette Room in 1909-1911. Despite many modifications, it retains a high degree of its original integrity and is by far the best preserved public space from the original 1904 Bethune designed hotel. The original appearance of the space was described in 1904: The woodwork in the grillroom and bar is Flemish oak. The decorations are on genuine leather, representing different studies of Falstaff, the execution of that work being hand tooled, divers colors being inserted. The drapings are of leather, and the windows have obscure leaded glass.The remodeled space was given a more extensive description in 1912 by the Buffalo Express: The principal public parlor or conversation room of the hotel for the comfort and convenience of men and women guests. It is a room 40×50 feet, with three large plate-glass windows opening high enough above the street to prevent intrusion. The room is designed in late English domestic style of the Elizabethan period and executed in English oak of soft brownish tint, which is reproduced in the furnishings. The draperies are deep antique blue. The ceiling is massive elliptical groins… The decorative scheme of this essentially English room commemorates America’s emancipation from British rule.Along the south wall of the corridor are a large ladies room, the foyer to the ballroom, and two coat rooms; one of these is richly paneled in dark natural wood, and may be what was once referred to as the Mahogany Room, possibly a private dining or meeting room. Although the fireplace appears to be gone, much of the plasterwork on the walls and ceiling is intact though damaged, the ceiling preserved above a later drop ceiling (right). Two freestanding columns and pilasters along the walls support this vaulted ceiling. The warren of booths and offices below were constructed largely without disturbing the wood and plasterwork of the original space. The original quarry tile floor of the original space appears to be intact. - WCPerspective, History of The Lafayette: The Interior |
  Grill/Lafayette Room  |

web site consulting by ingenious, inc.