
Hotel Lafayette - Table of Contents
Crystal
Ballroom - Hotel
Lafayette
Original name: Dining Room
| This
large space, on the north side of the corridor and east of the
grill/Lafayette room, is part of the 1909-1911 Bethune addition.
Although significantly modernized after World War II, the room
retains
much detailing from its original appearance. It is bisected by three freestanding square columns and lit by large widows facing Clinton Street. The Corinthian capitals of the columns and pilasters as well as the richly detailed cross beam ceiling rendered in plaster are original, as are the chandeliers; featuring an “L” for Lafayette, ones like these hung in most of the public spaces of the hotel, both original and addition. Sections of the original mosaic floor are also intact. The space received a festive postwar Art Moderne makeover in 1946: two freestanding columns were faced with mirrors for most of their height, while the pilasters and another column received high relief decorative detailing. The floor level was slightly raised on the south and west sides of the room, and separated from the lower floor by solid curving balustrades. - WCPerspective, History of The Lafayette: The Interior |
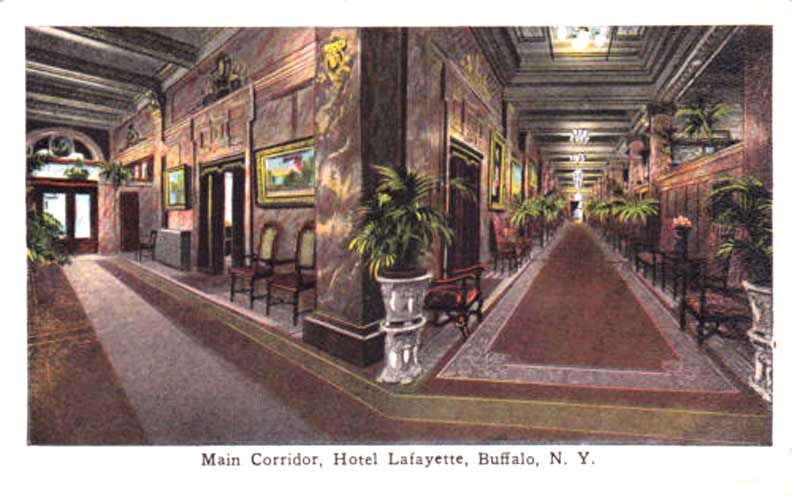 Old postcard showing the intersection of the Grand Hallway as it looked originally in 1904 (at the right) and the corridor to the Clinton Street entrance (left) ... In 1909-1911 Architect Louise Bethune turned the Clinton Street corridor into a dining room - the Crystal Ballroom. 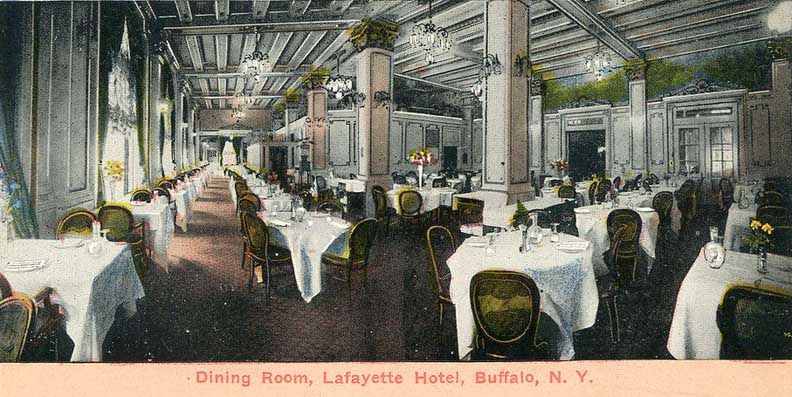 1911 Dining room - now the Crystal Ballroom |
Photos taken on April 24, 2012 During a Construction Tour conducted by Owner Rocco Termini of Signature Development Co., LLC, as part of the C-SAAHN Noon Hour Lectures ... Lecture Audio 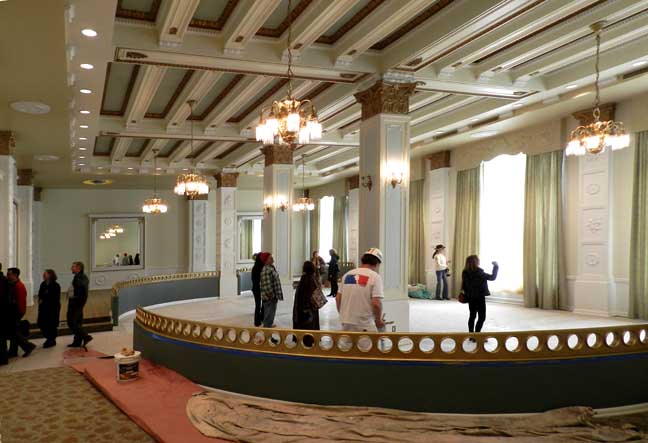 The floor level was slightly raised on the south and west sides of the room, and separated from the lower floor by 1946 solid curving balustrades. ... Original chandeliers 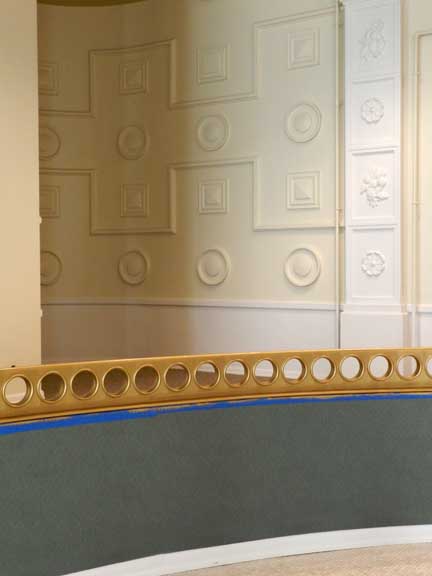 Balustrade  Three freestanding square columns ... Capital detail below: 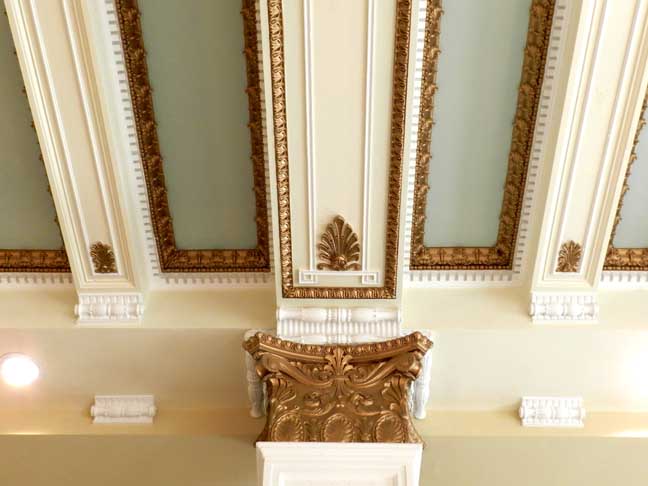 Original cross beams are made of cloth-reinforced plaster, as is the Corinthian pilaster capital ... A plaster anthemion decorates each cross beam 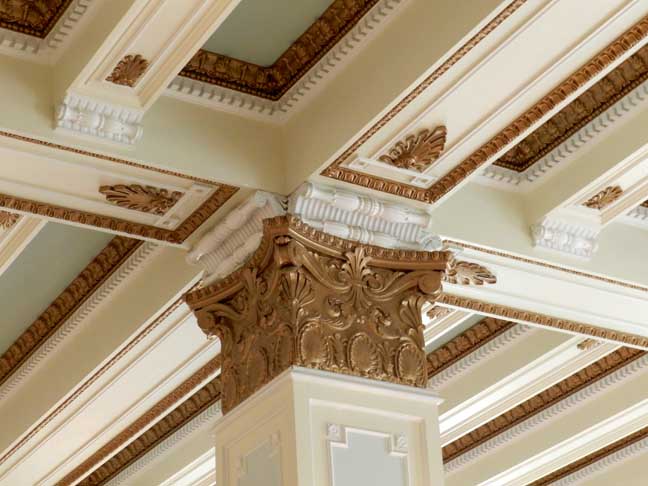 Gilded Corinthian column ... Plaster anthemions decorate plaster cross beams ... During the 20122-12 renovation, the ceiling was completely rebuilt, replastered and painted to match the original look of the room. 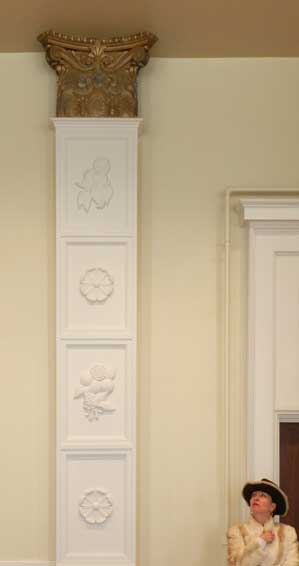 Original plaster Corinthian pilaster features decorated panels |
2017 photos  Capital: Egg-and-dart ... Modified plaster Corinthian capital with fleuron, acanthus leaves and shells ... Anthemion on ceiling which is detailed below: 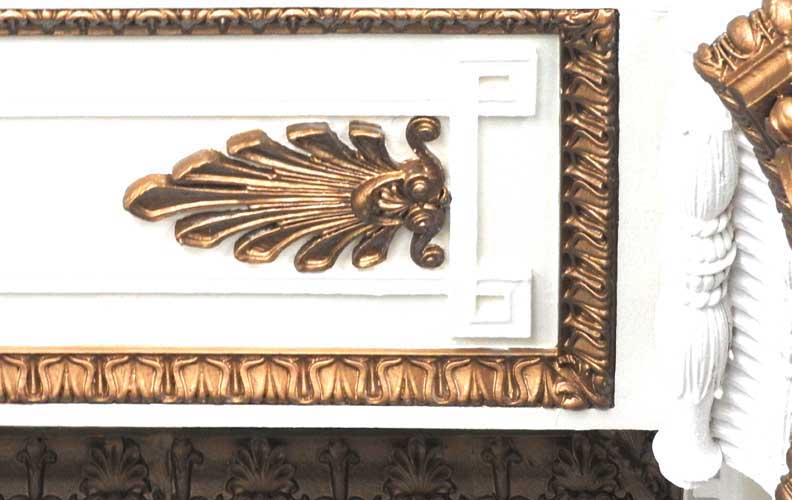 Plaster: Anthemion ... Leaf-and-dart molding borders the panel ... White plaster baluster at right 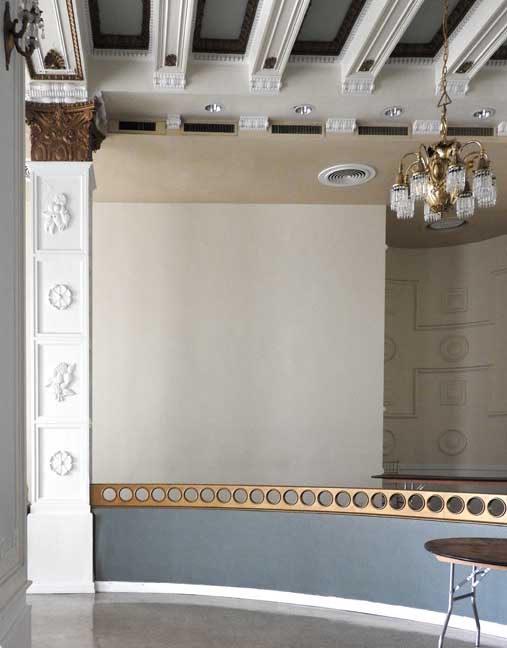 1946 addition: The floor level was slightly raised on the south and west sides of the room, and separated from the lower floor by solid curving balustrades. 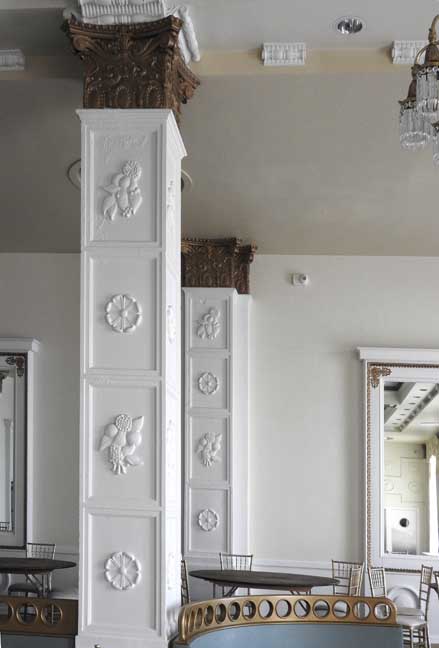 Paneled column and pilaster 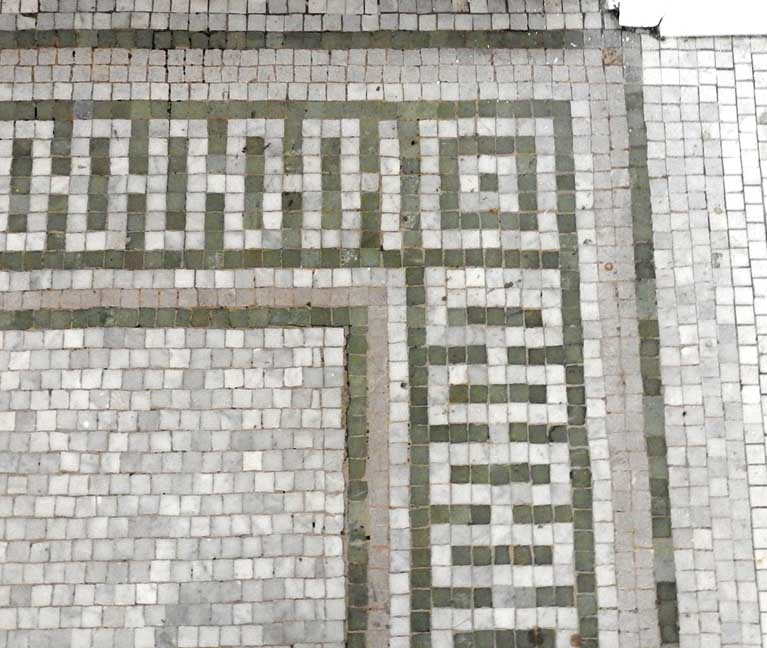 Mosaic floor features fret designs |

web site consulting by ingenious, inc.