New World Center - Table of Contents ............................ Architecture Around the World
Interior - New World Center
500 17th Street, Miami Beach, FL
New World Center - Official Website (online March 2019)
On this page, below:
| Atrium "The atrium
immediately conveys the feeling that New World Center is a
place to be used and enjoyed. The floors
are polished concrete, the walls are
painted drywall, and the seating consists
of baby-blue
banquettes with plywood backing. A large, illuminated glass bar with an
undulating, blue-tinted titanium canopy is
situated at the back of
lively, light-flooded space. The atrium also features Taboehan
(2003),
a monumental sculpture by artist Frank Stella. ...Taboehan is the only
work of art
permanently on view at New World Center." - Rose Hetherington, "New
World Centre by Frank Gehry," pub. on dexeen,
Jan. 26, 2011 (online March 2019)
"For now, if we venture inside, it becomes apparent that it’s the building interior, rather than the exterior, that boasts the curves and coils typically associated with Gehry’s architecture. The visitor is greeted with serpentine walkways and an astonishing, hovering jumble of strange, warping boxes—actually offices, rehearsal studios, practice rooms and other usable spaces. Their stark whiteness invokes that of South Beach’s many art deco buildings, but the smooth curvilinearity puts one in mind of the spaceship from 2001: A Space Odyssey." - Darryn King, "New World Center: Creating A Concert Hall That's Not Just About The Music," pub. on Forbes, May 6, 2018 (online March 2019) 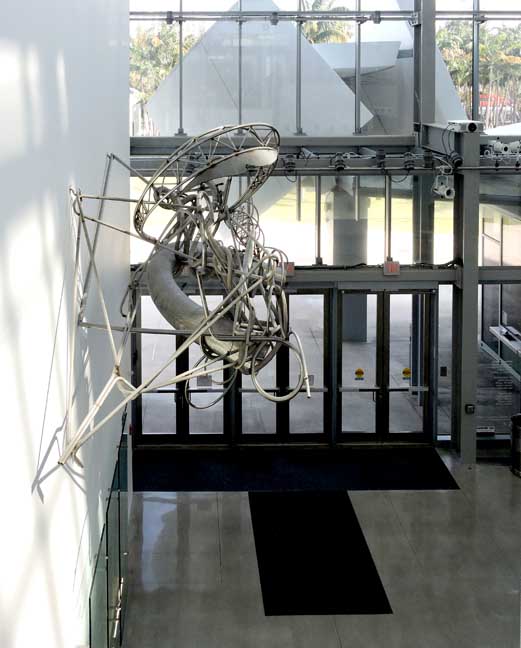  Atrium - right side: Wall sculpture on right side of Atrium ... Frontal view below: 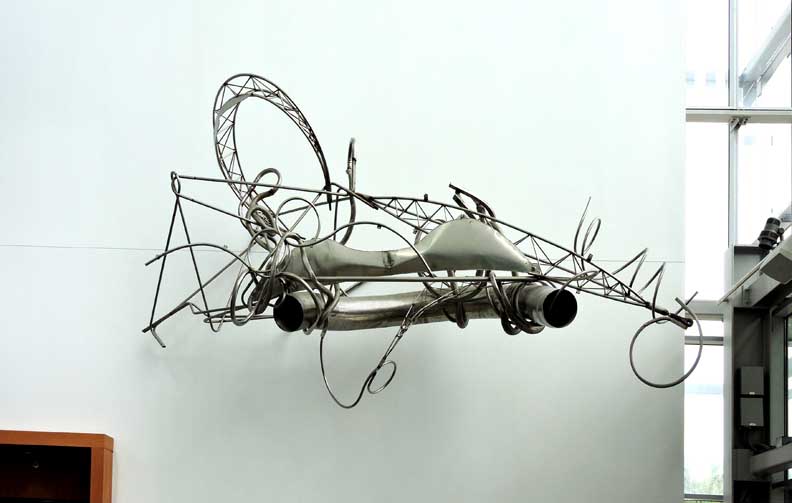 Atrium - right side: Taboehan 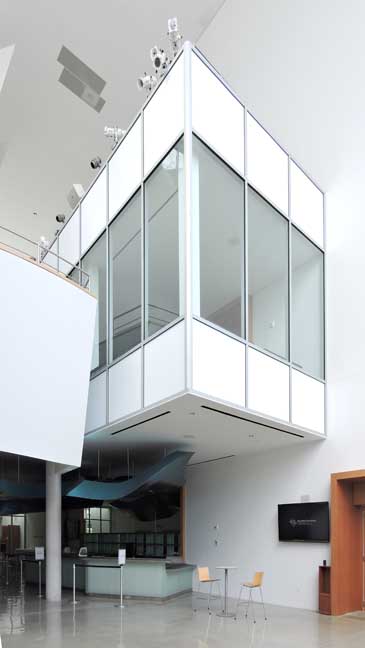 Atrium - right side: Note table and chairs designed Frank Gehry ... Detailed below: 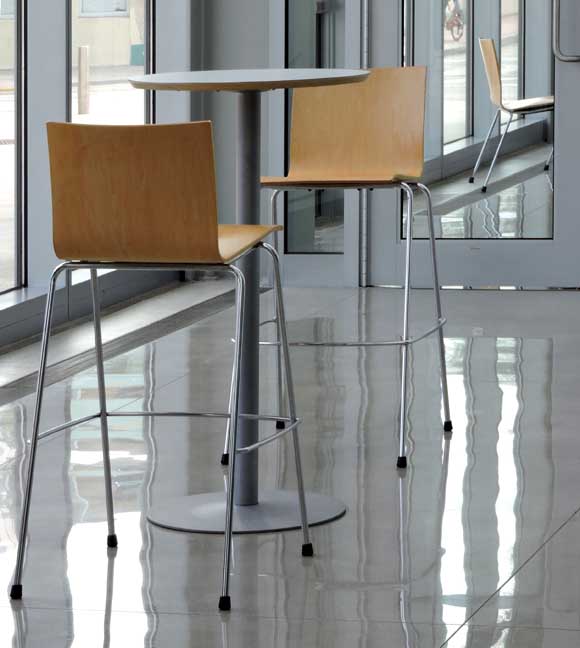 Table and chairs designed Frank Gehry ... Polished concrete floor 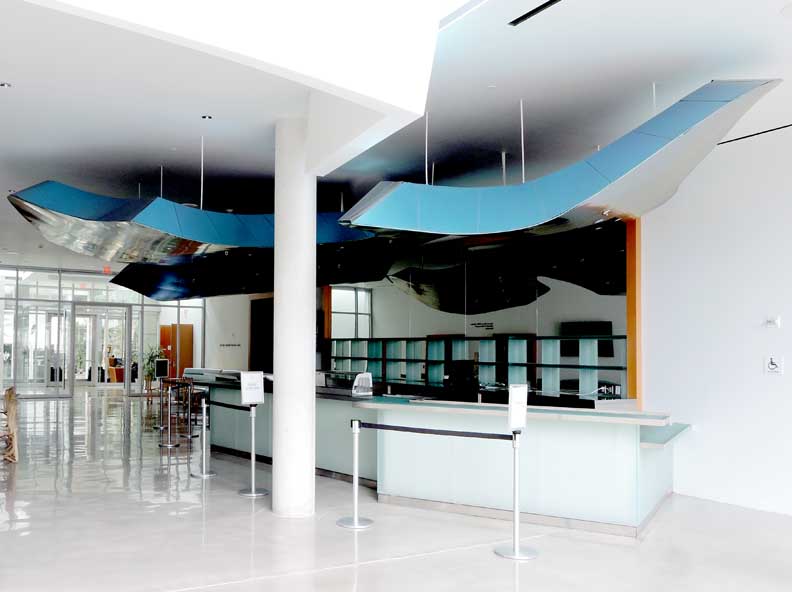 Atrium - right side: Bar ... Blue hanging titanium canopy may represent waves(?) or fish(?) 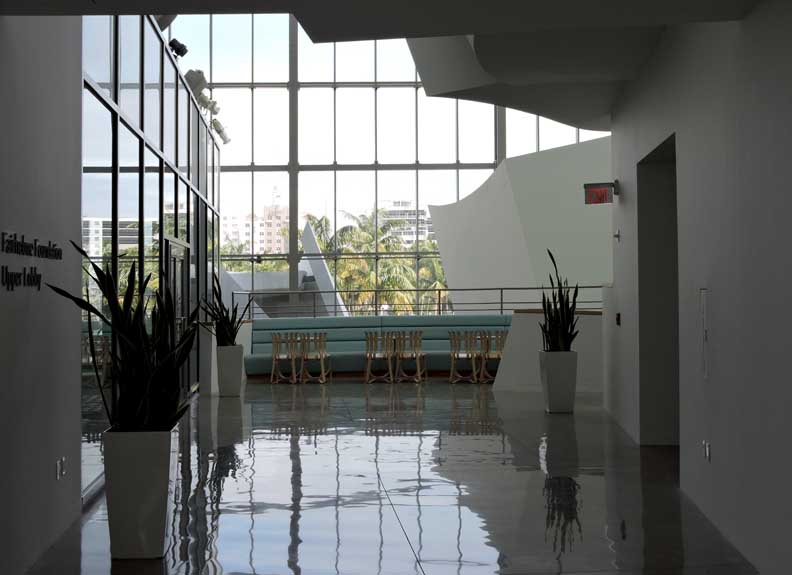 Atrium - rear 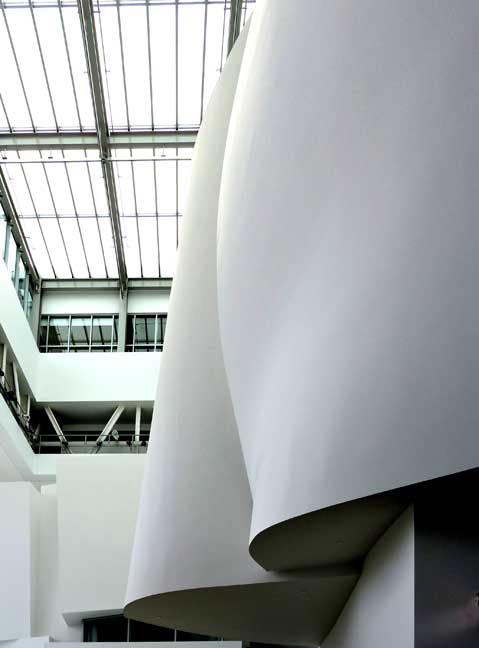 Atrium - left side 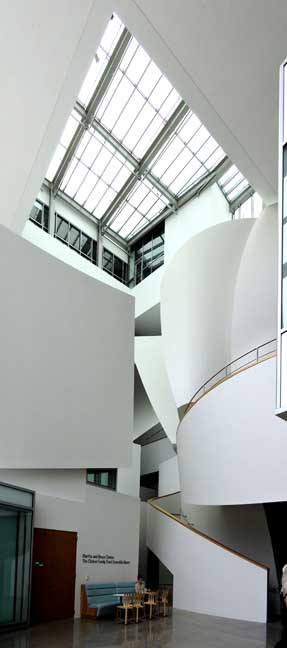 Atrium - left side ... "Mr.
Thomas wanted to open the place up dramatically to the public. So the
facade of this essentially rectangular building is a tall, beckoning
wall of windows, showing the trademark Gehry cones, curves and
flower-shaped constructions inside. On the ground level there are
several soundproof, windowed rehearsal rooms and recording studios,
where musicians from the orchestra will practice in full view of the
public, which will be free to roam the atrium when the building is in
use.
"Upstairs are two floors with ample private practice rooms, where the musicians will do most of their work. These rooms are equipped with interactive video screens, so fellows in the academy can be coached by master musicians and composers anywhere in the world. This kind of digital-age teaching has already been happening at the New World Symphony. But the new building, which has a state-of-the-art recording, projection and Web-casting infrastructure, will exponentially increase the capacity." - Anthony Tommasini, "Airy Home for Music and Its Fans, on The New York Times, January 26, 2011 (online March 2019) ... Note the staircase, detailed below: 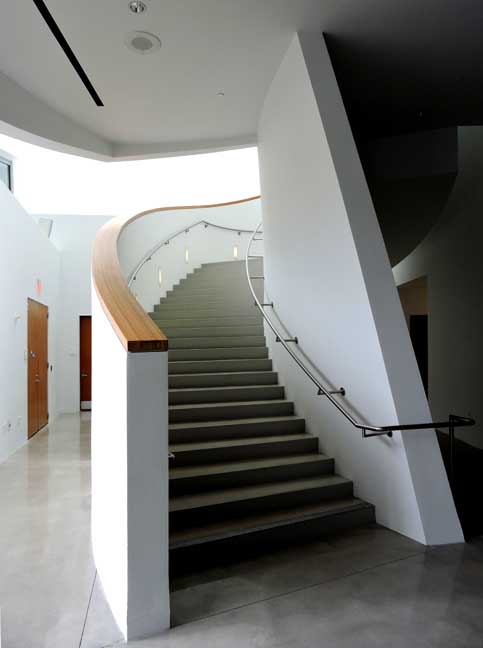 Atrium - left side 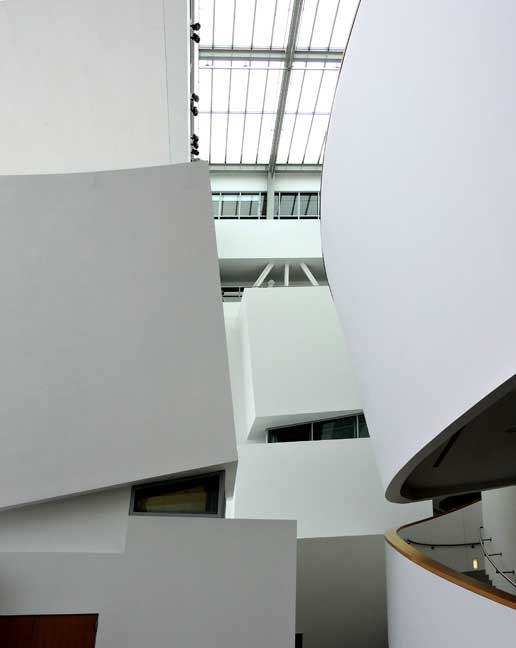 Atrium - left side: View above the staircase 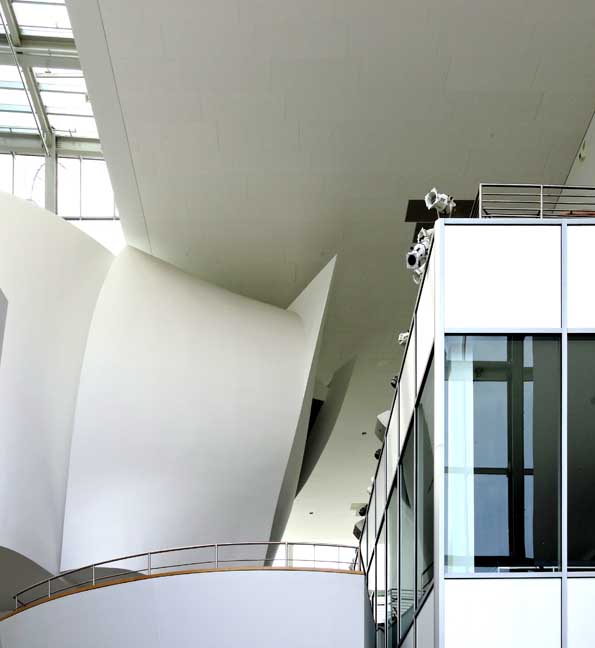 Atrium - left side 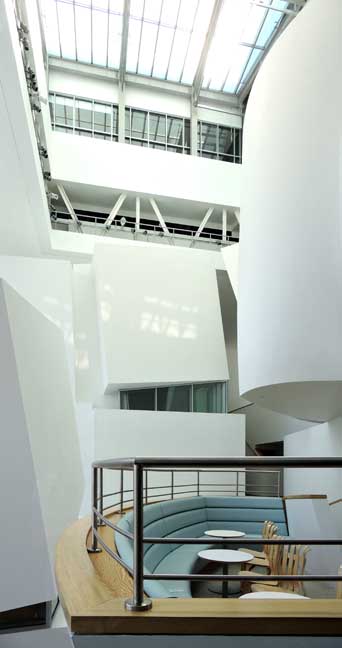 Atrium - left side: Gehry-designed table and chairs, detailed below: 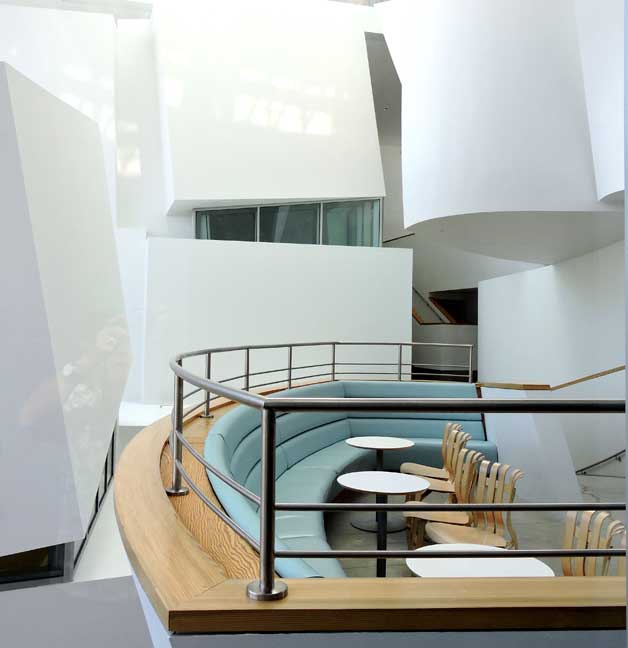 Atrium - left side  Atrium - left side 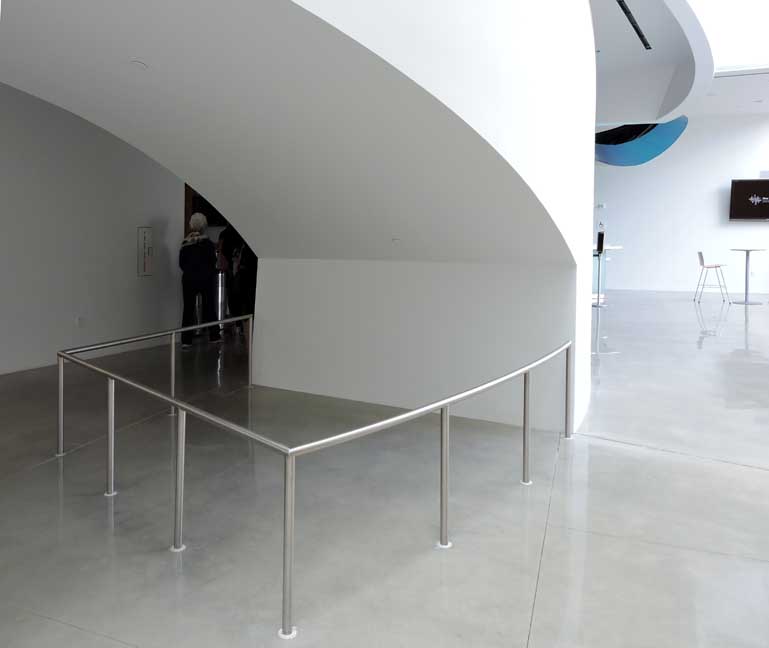 Atrium - left side 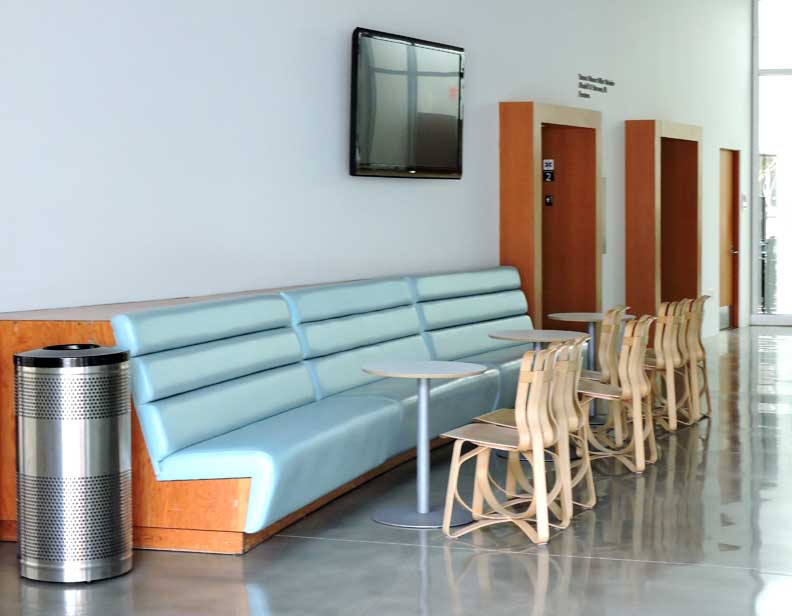 Lobby - left side: Gehry-designed table and chairs, detailed below: 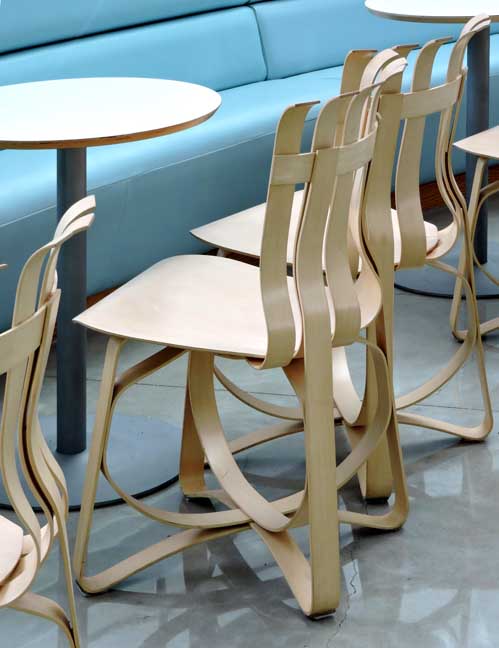 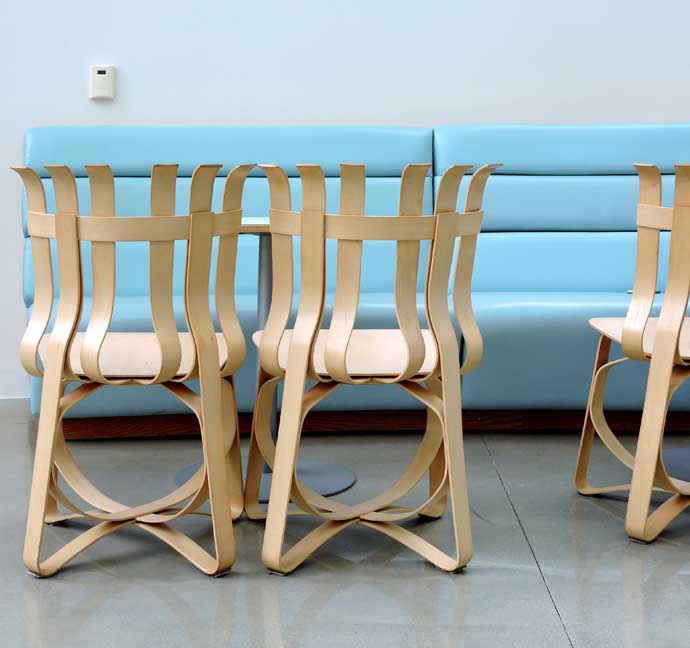 Lobby - left side: Gehry-designed table and chairs |
Concert
Hall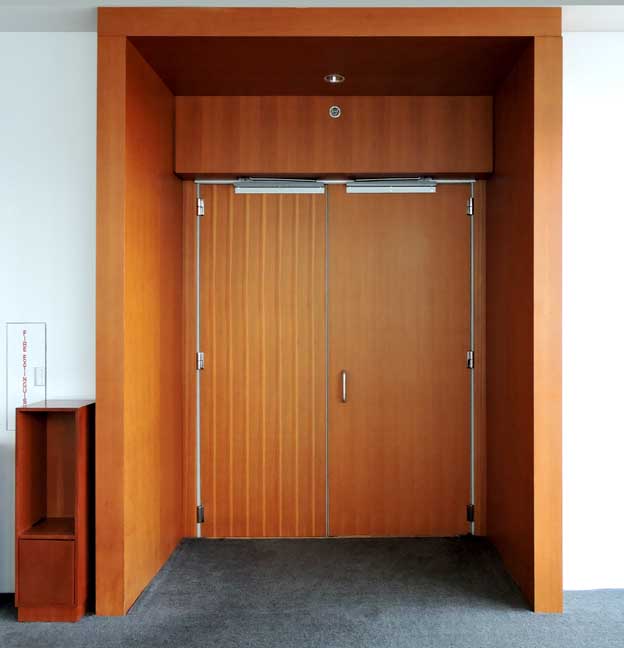 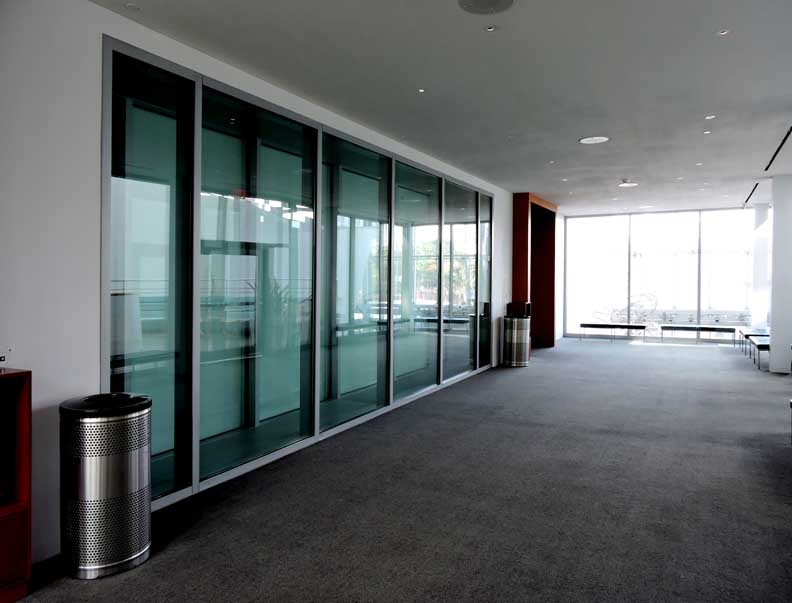 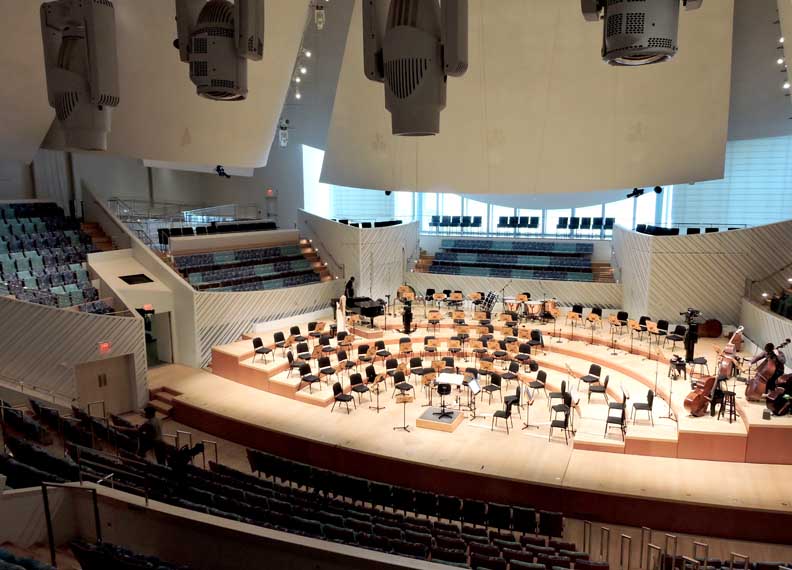 "The performance hall itself,
another Gehry collaboration with Walt
Disney Concert Hall acoustician Yasuhisa Toyota, is a marvel. With only
756 seats (in beachy blue-and-white)
in its default arrangement, it’s
incredibly intimate; the audience is “in the music”, Gehry has said.
Kritzeck’s sensitively expressive lighting permeates the space, along
with natural light pouring in from an overhead skylight and a window
behind the stage. Vast sails over the
stage not only enhance the
exemplary acoustics but double as projection
surfaces for video or
projections. Tellingly, the stage and
seating is endlessly adaptable, able to be
transformed into 14 distinct configurations for different kinds of
performances." - Darryn
King, "New World Center: Creating A Concert Hall That's Not Just About
The Music, "pub. on Forbes,
May 6, 2018 (online March 2019)
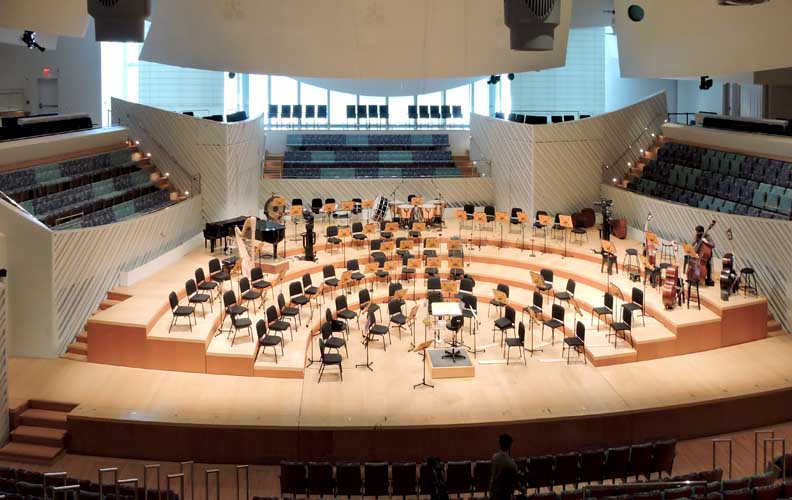 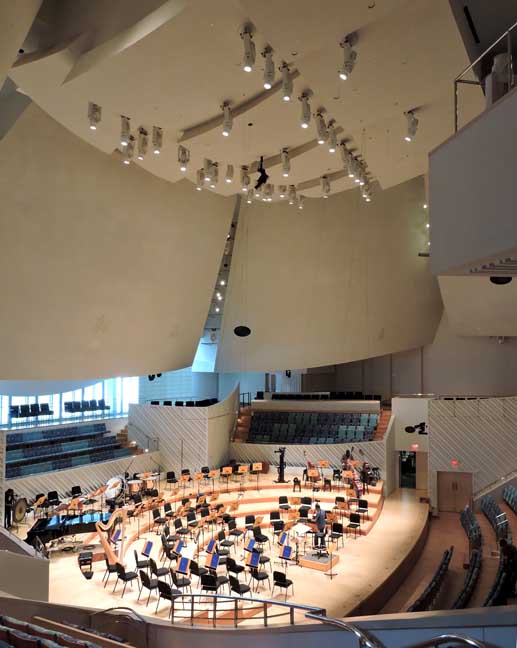 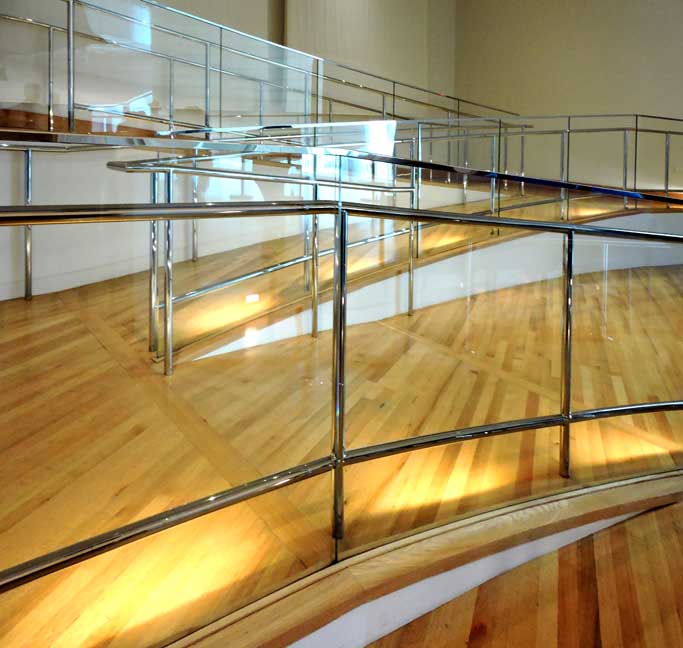 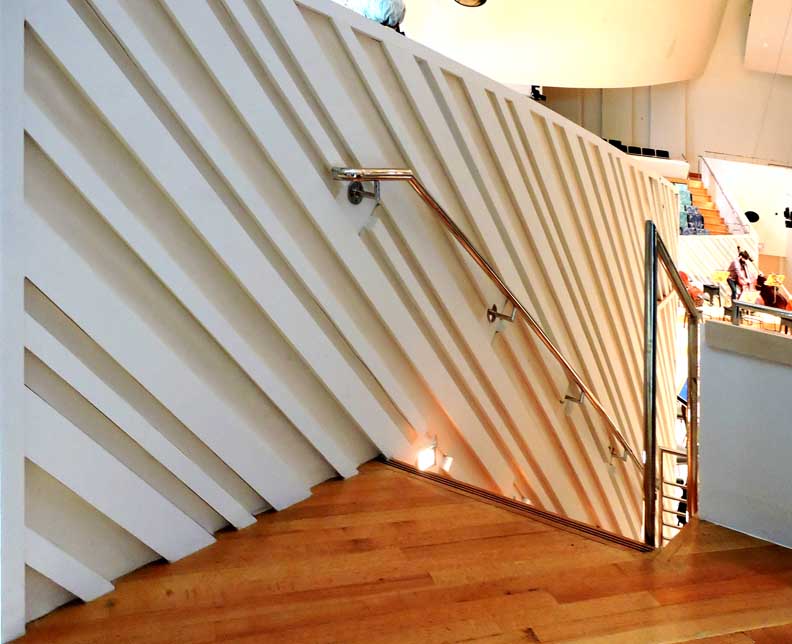 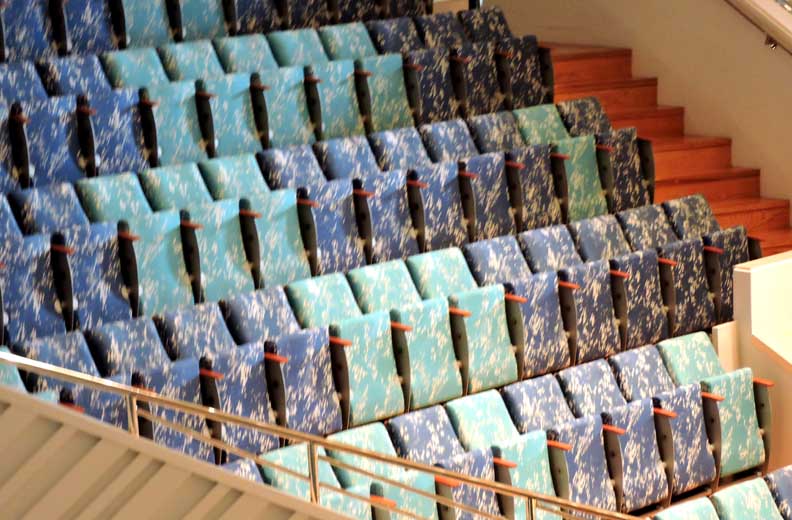 756-seat performance hall 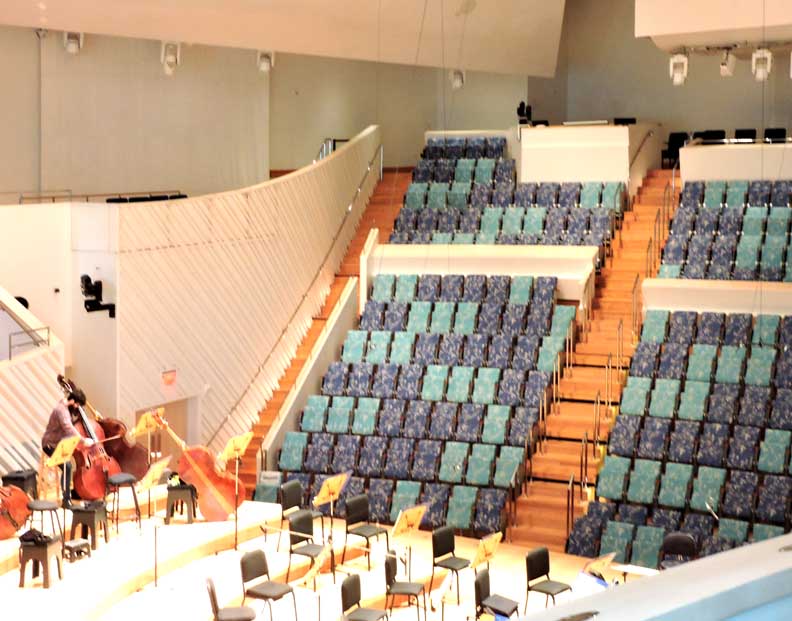 "The concert hall would be one
of the most flexible in the world with round
seating, satellite
stages, interchangeable main stage with
10 movable lifts and platforms to change configuration, and acoustic
panels or sails that receive projection. The audience
would be
surrounded by music, would not be detached from it and the furthest
seat from stage would be 13 rows
away. The hall also has retractable seating
to accommodate
different events" - Ines Hagedus-Garcia, "Frank Gehry New
World Symphony in Miami Beach is Almost Ready," on Miamism,
November 16, 2010 (online March 2019)
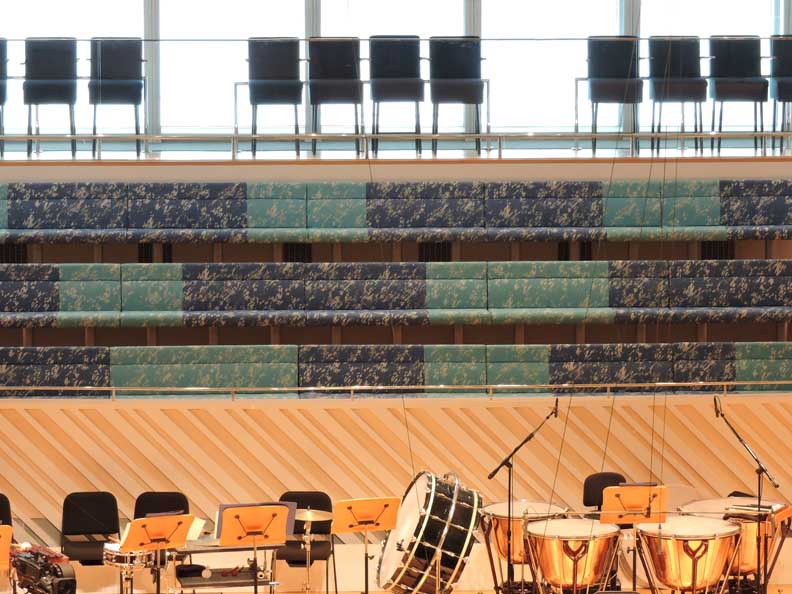 Note row of chairs, detailed below: 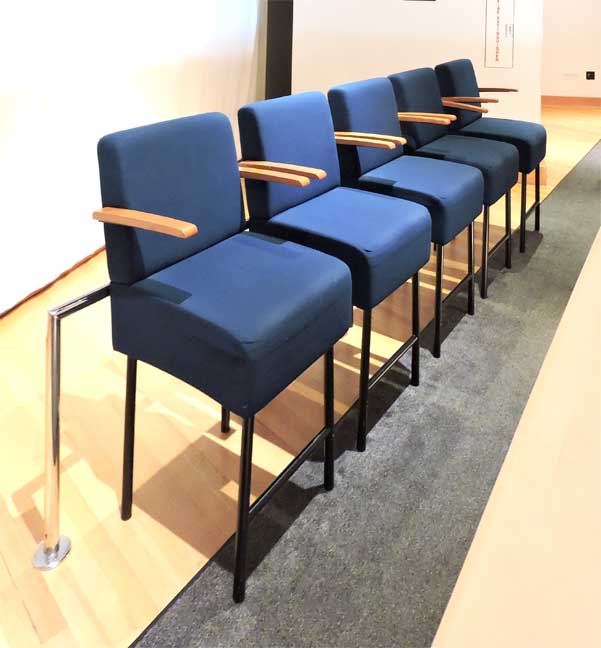 Gehry-designed chairs, with a different view below: 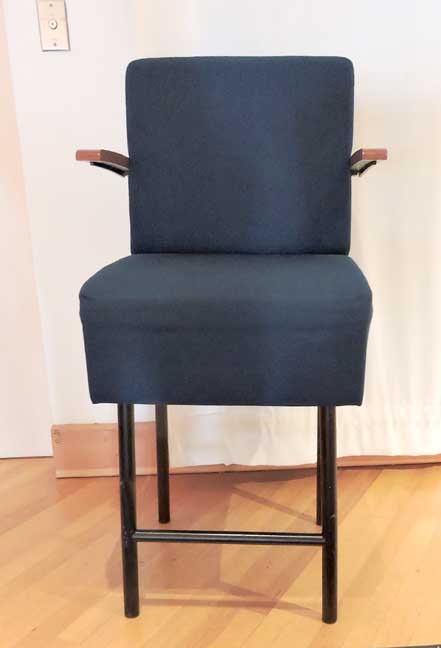 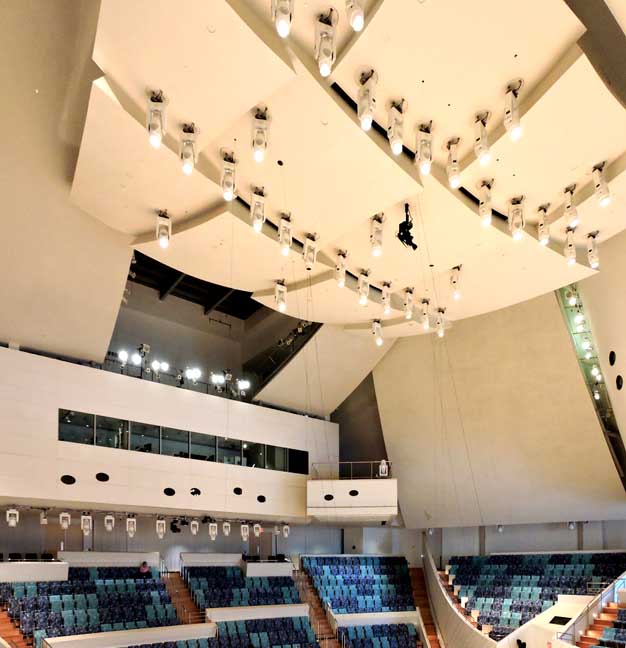 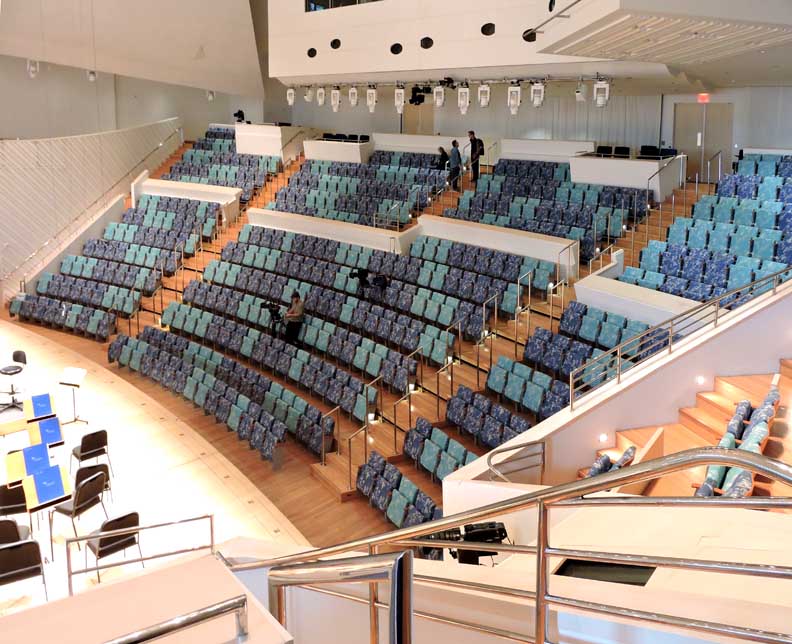 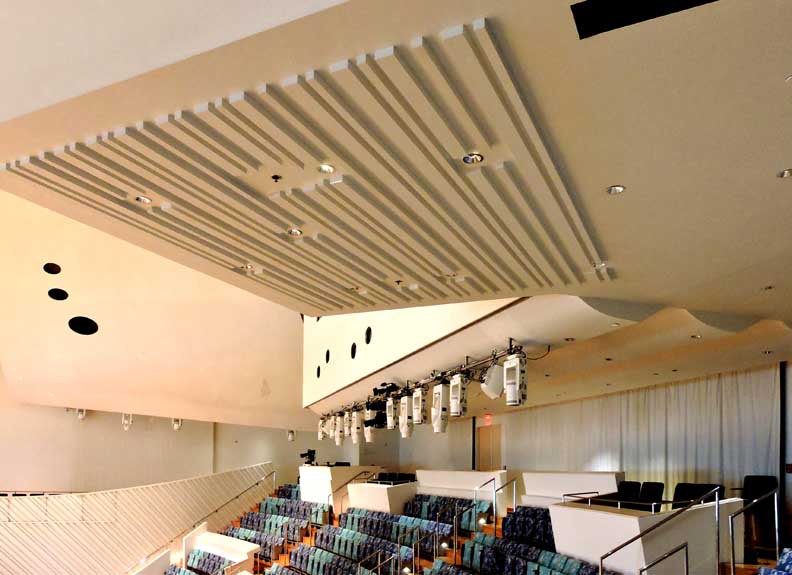 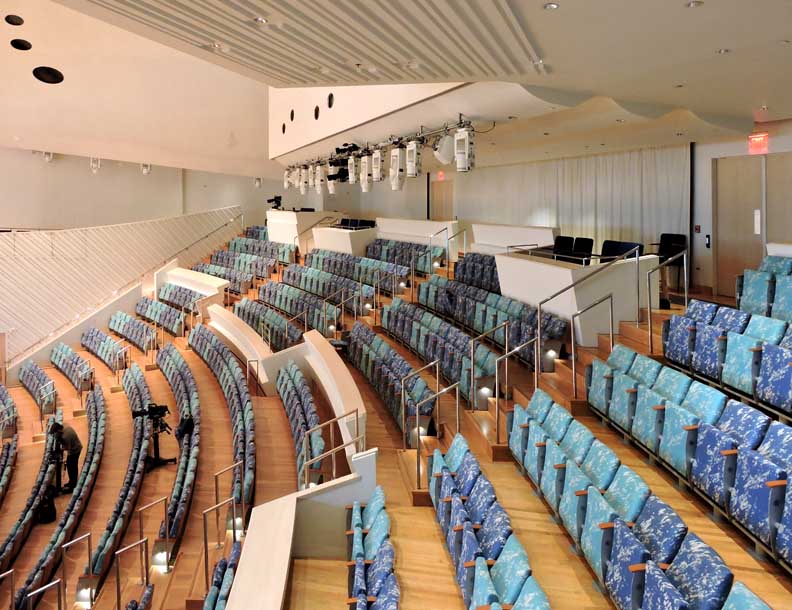 |
Rooftop Patio 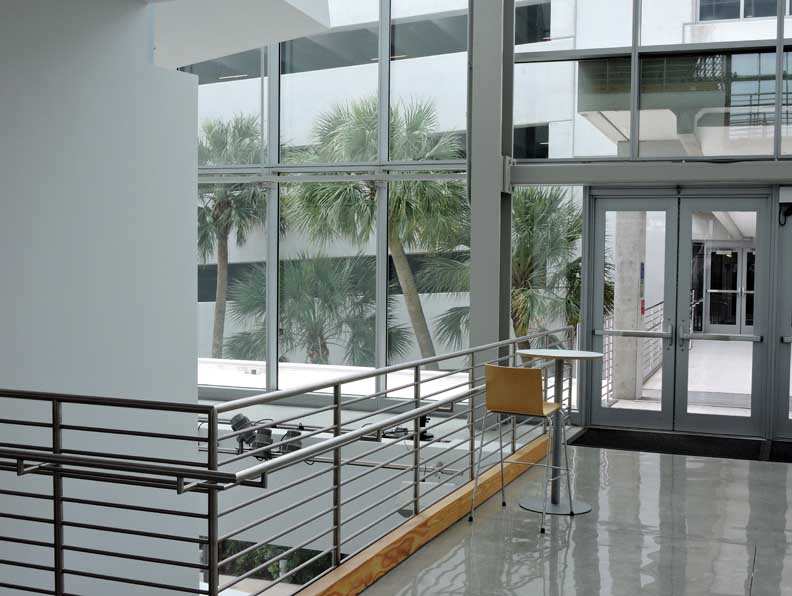 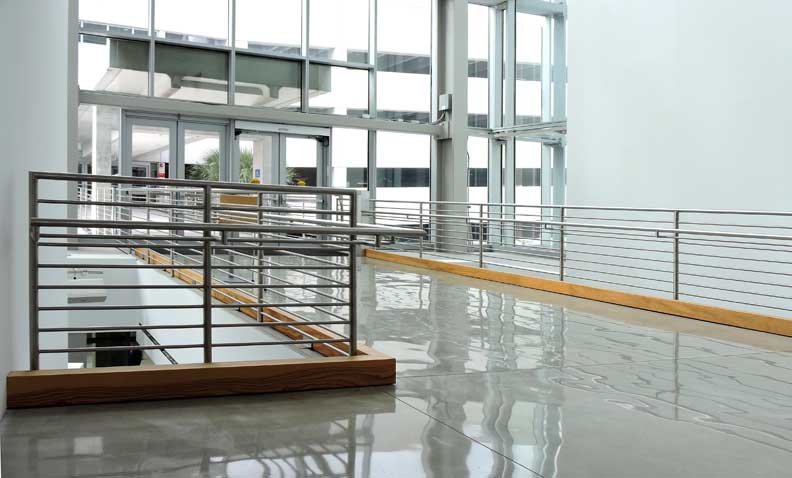 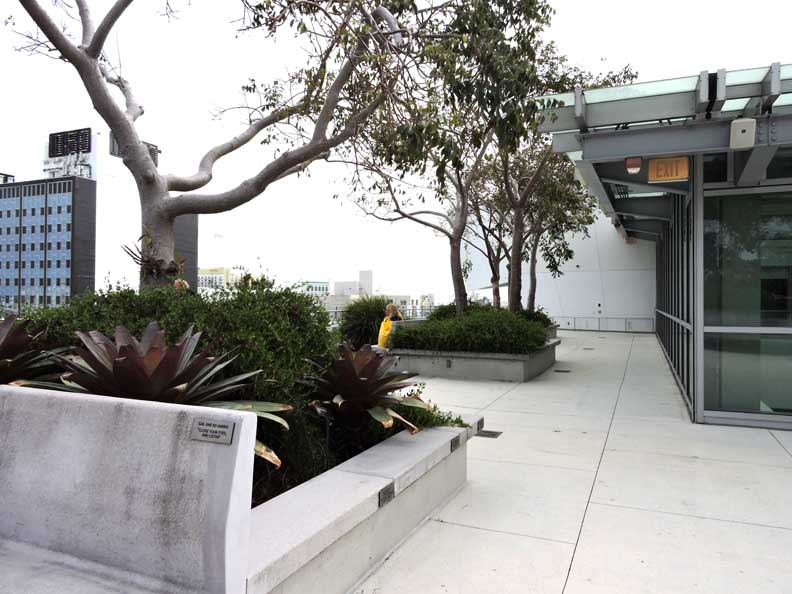 Rooftop patio 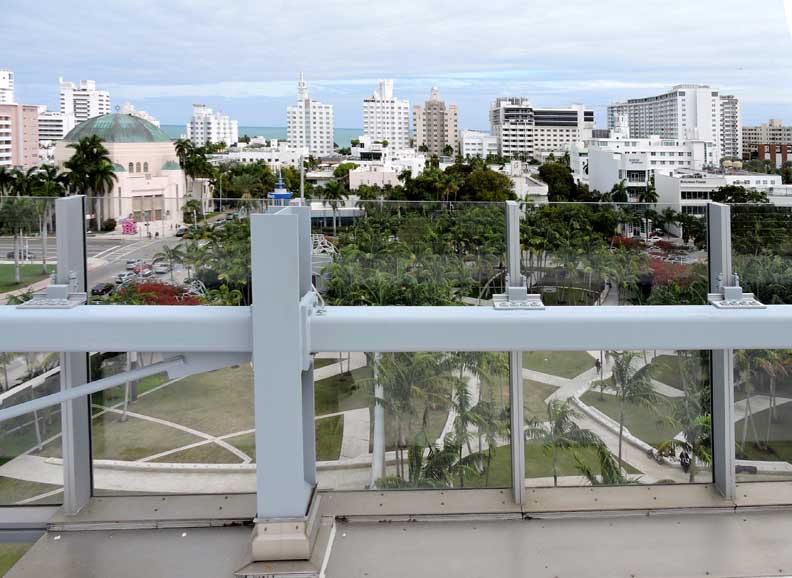 Rooftop patio 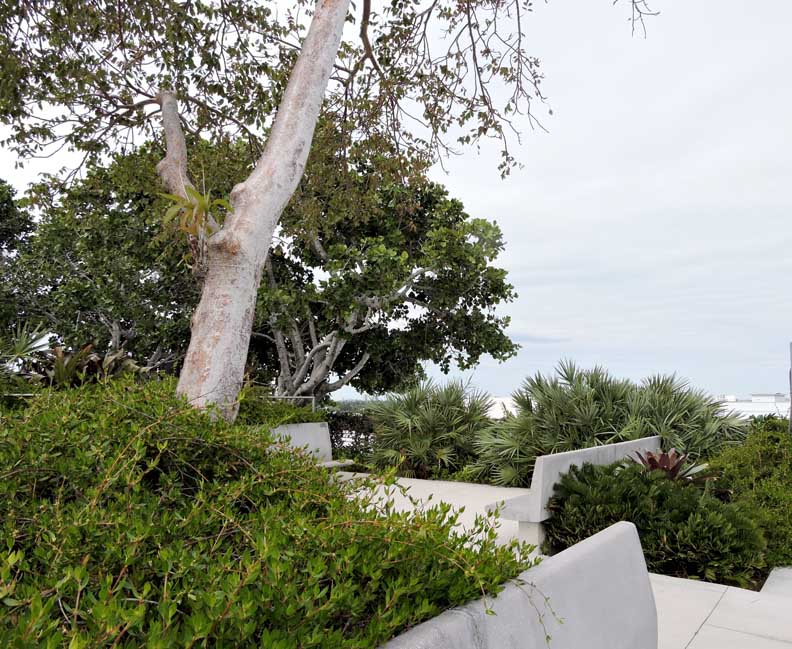 Rooftop patio 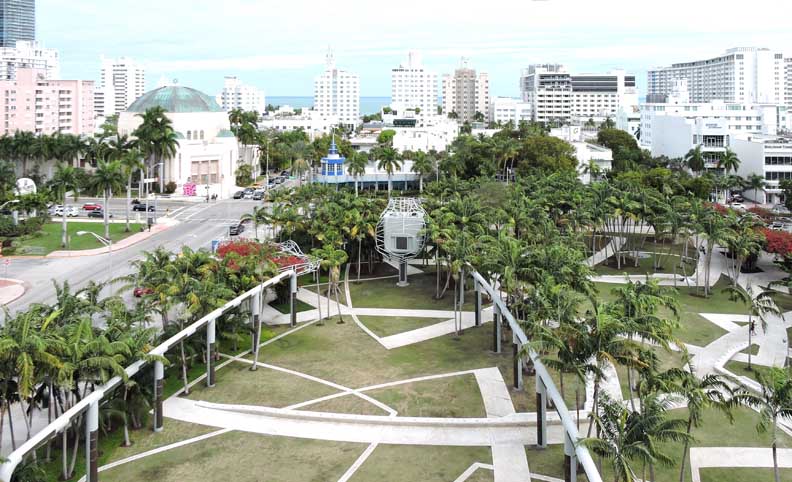 Rooftop patio view of SoundScape Park 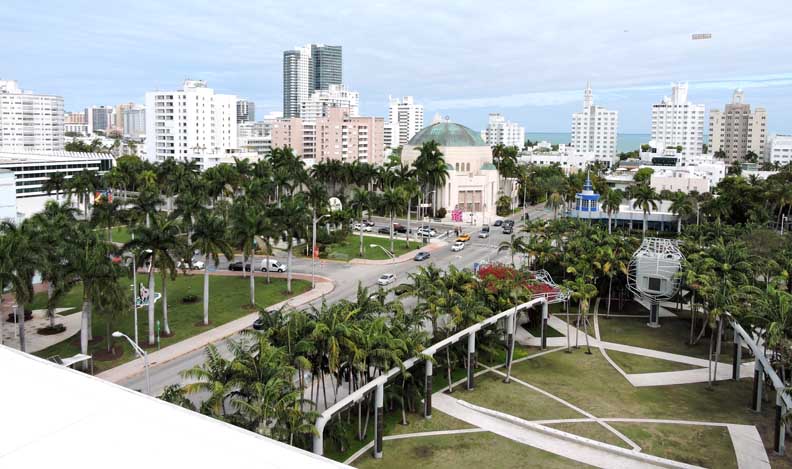 17th Street to the left of SoundScape Park ... Note the building with the copper dome, which is detailed below: 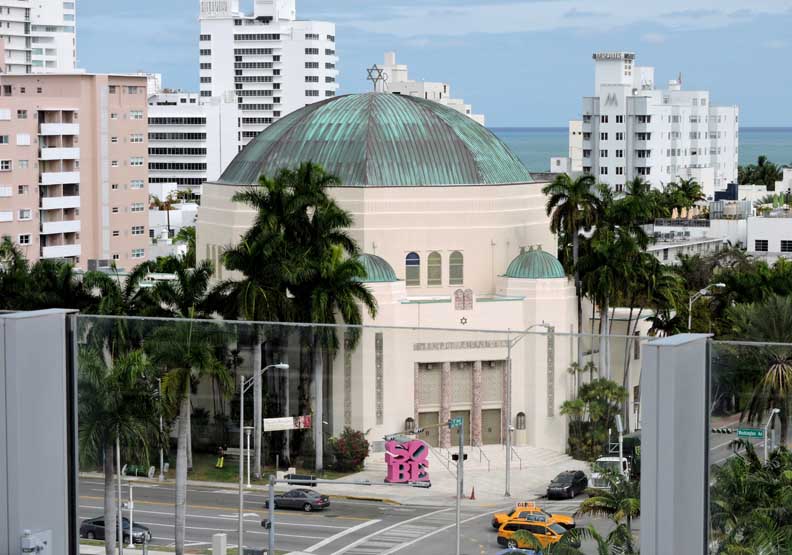 Rooftop patio view of "SO BE" sculpture by Robert Indiana 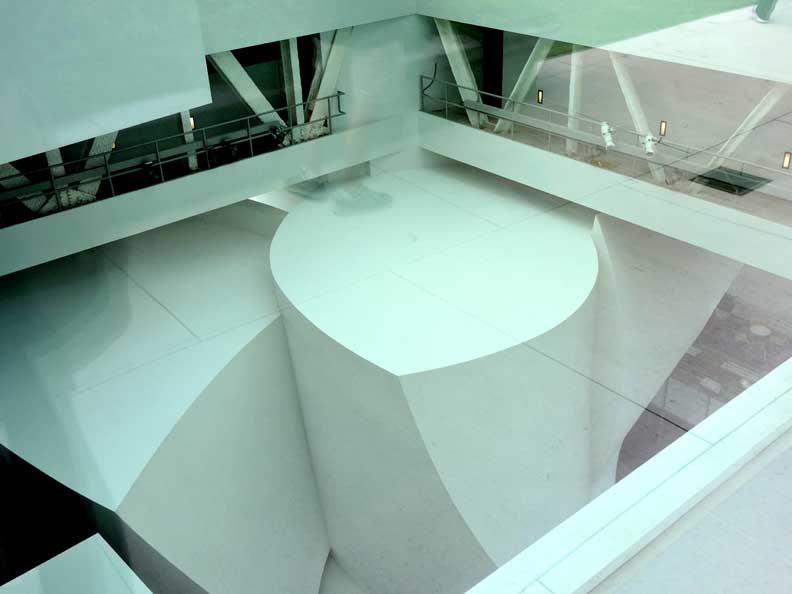 Rooftop patio ... Looking down into the interior of the building 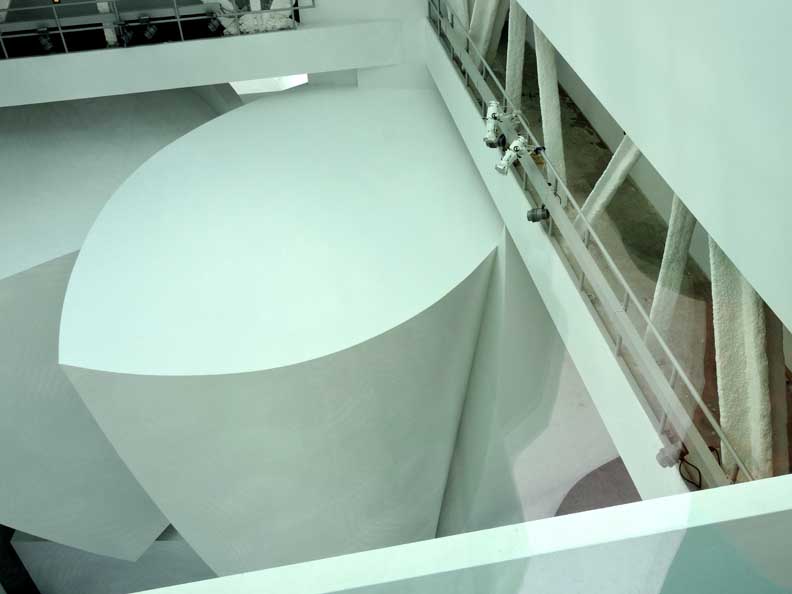 Rooftop patio ... Looking into the interior of the building 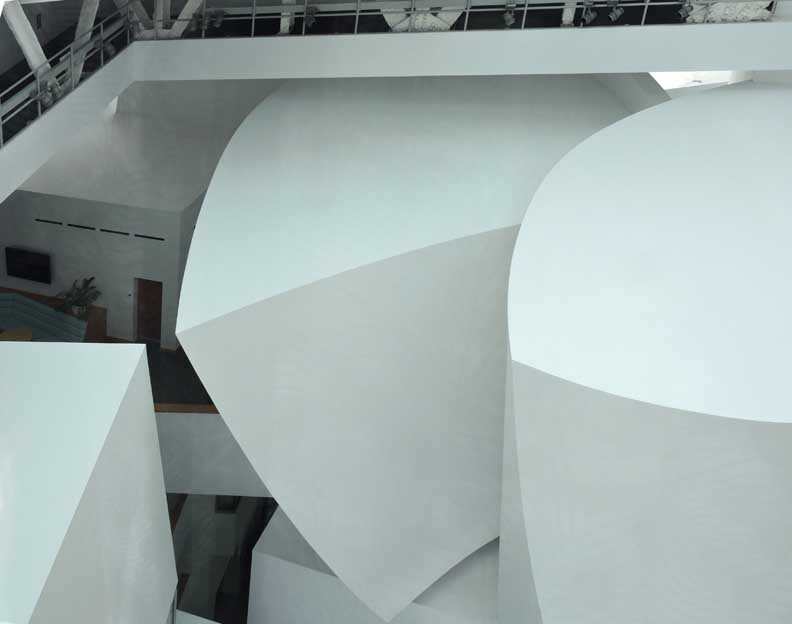 Rooftop patio ... Looking into the interior of the building |
