
Japan - Table of Contents .........Japanese Gardens......... Architecture Around the World
2013
photos
Kenroku-en Garden
Kanazawa, Japan
See also: The mural in downtown Buffalo that celebrates the relationship between Buffalo and sister city Kanazawa
| Kenroku-en,
along
with Kairaku-en and Koraku-en, is one
of the three great gardens
of Japan. The name Kenroku-en means Six Attributes Garden, i.e., six attributes of a perfect landscape: spaciousness, seclusion, artifice, antiquity, waterways, and panoramas. Kenrokuen, covering over 25 acres and located in the center of Kanazawa City, Ishikawa Prefecture, was originally the private garden neighboring Kanazawa Castle which was the residence of the Maeda Family, the feudal lord reigning the area in the Edo Period (1603-1868). (Maeda is pronounced mah e dah.) The garden was developed by the family of Maeda down through the generations from the 1620s to 1840s and completed after more than 200 years of work. See also the gate originally guarded the entrance to the palace of Kanazawa Castle, and was only later moved to Oyama Shrine. At the Oyama Shrine is a statue of Maeda Toshiie, the first lord of the Maeda Clan. The garden was opened to the public on May 7, 1874. Kenroku-en contains roughly 8,750 trees, and 183 species of plants in total. |
 The garden is located outside the gates of Kanazawa Castle - shown above - where it originally formed the outer garden ... Japanese Gardens  Kasumi Pond. Kotoji-tōrō, a stone lantern with two legs, said to resemble the bridge on a koto. This lantern is emblematic of Kenroku-en and Kanazawa.  Another view of the Kotoji-tōrō  Pavilion    In winter, the park is notable for its yukitsuri - ropes attached in a conical array to carefully support tree branches in the desired arrangements, thereby protecting the trees from damage caused by heavy snows. Here, workers are preparing supports. Note celebrants. Camera crews were also present, and the preparations made the evening TV news.  Yukitsuri - ropes attached in a conical array to carefully support tree branches in the desired arrangements, thereby protecting the trees from damage caused by heavy snows.  Yukitsuri - ropes attached in a conical array to carefully support tree branches in the desired arrangements, thereby protecting the trees from damage caused by heavy snows.  Yukitsuri - ropes attached in a conical array to carefully support tree branches in the desired arrangements, thereby protecting the trees from damage caused by heavy snows. 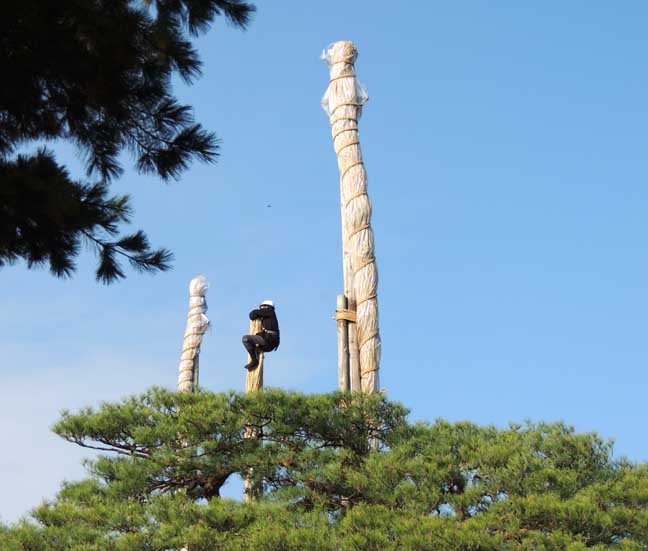 Yukitsuri - ropes attached in a conical array to carefully support tree branches in the desired arrangements, thereby protecting the trees from damage caused by heavy snows.  Yukitsuri - ropes attached in a conical array to carefully support tree branches in the desired arrangements, thereby protecting the trees from damage caused by heavy snows.  Stone lantern  Stone lantern. Flying Geese Bridge (Gankō-bashi), made of eleven red stones, laid out to resemble geese in a flying formation  Stone lantern   Stone lantern  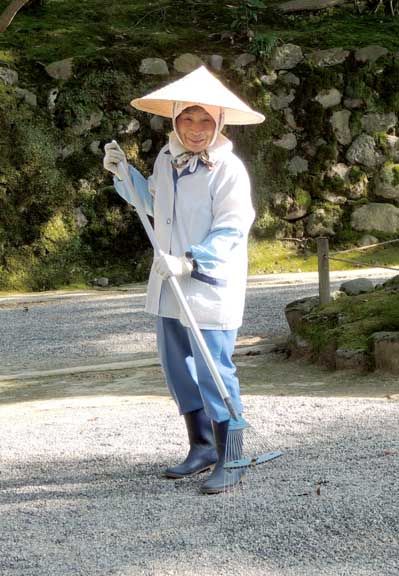 Note the leaf-free, raked gravel, typical of the park   Streams feed larger ponds. 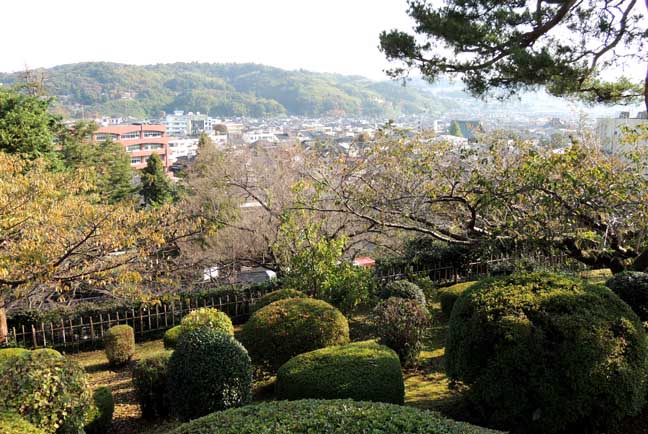 |
Shiguretei Rest House Originally built by the 5th lord Tsunanori, reconstructed at its present location in 2000 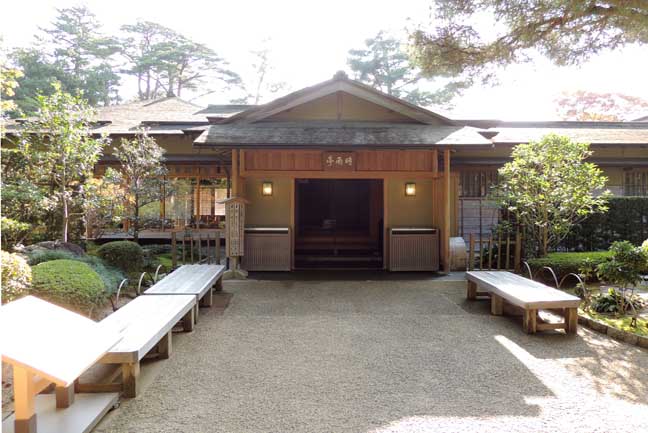 Shiguretei Rest House 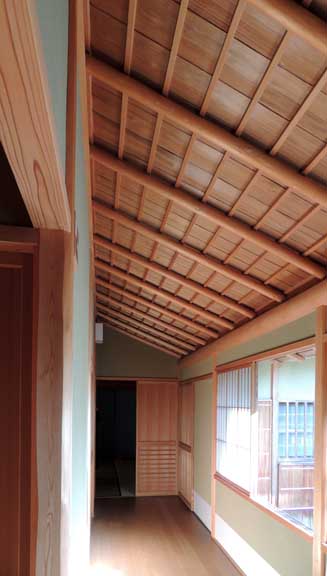 Shiguretei Rest House. On the edge of a house are rōka, wooden floored passages, that are similar to hallways. Ceilings customarily are not separately built elements, but rather the underside of the roof is left exposed and acts as the ceiling for the space. 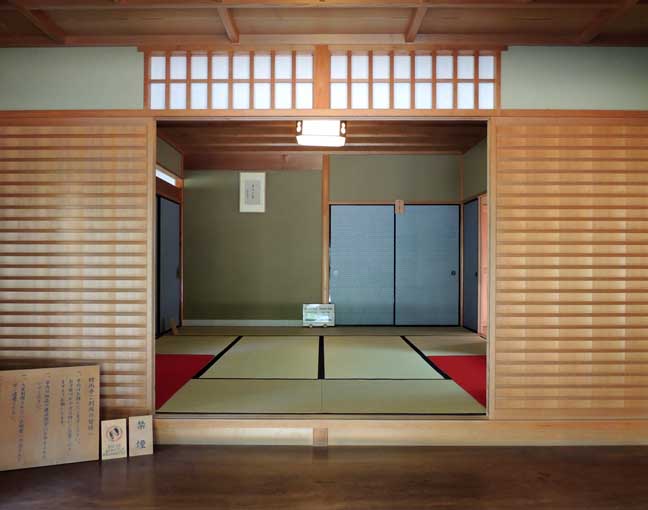 Shiguretei Rest House. Interiors are very simple, highlighting minimal and natural decoration. Traditional Japanese interiors, as well as modern, incorporate mainly natural materials including fine woods, bamboo, silk, rice straw mats, and paper screens. Natural materials are used to keep simplicity in the space that connects to nature. Natural color schemes are used and neutral palettes including black, white, off-white, gray, and brown. Tatami mat: Straw foundation, covered with a woven reed mat; roughly 1 X 2 meters. 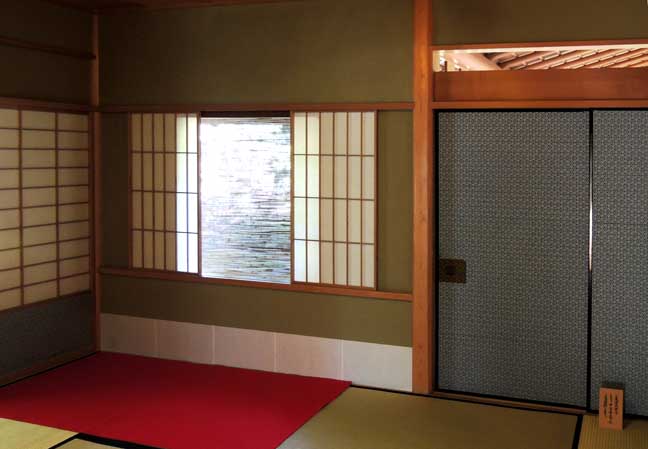 Shiguretei Rest House 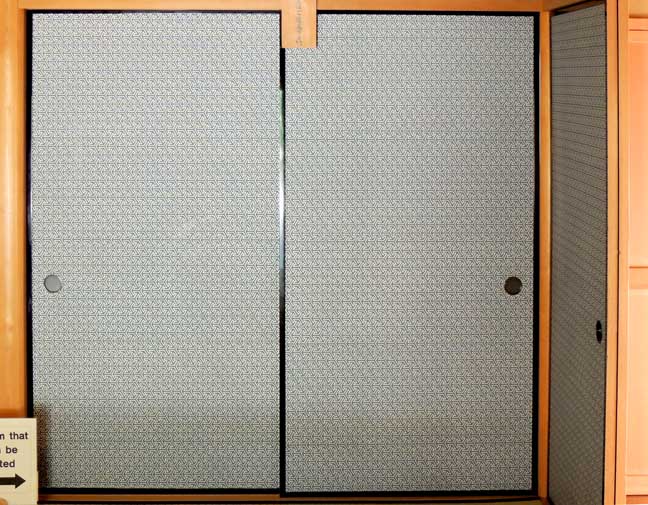 Shiguretei Rest House 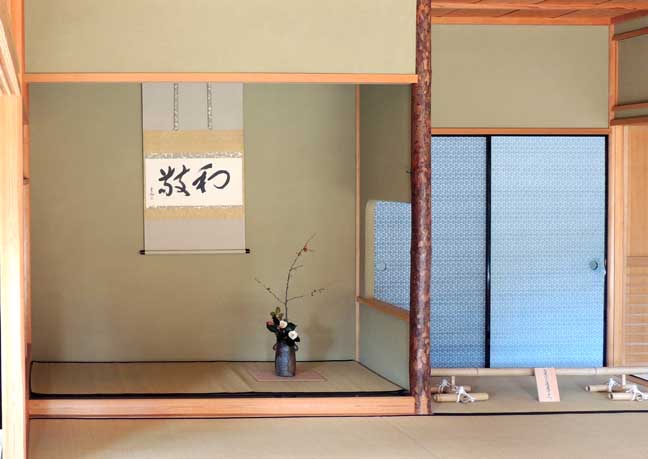 Shiguretei Rest House. A recessed space called tokonoma is often present in traditional as well as modern Japanese living rooms. This is the focus of the room and displays Japanese art, usually a painting or calligraphy. Minimal interior decoration alters seasonally, with a different scroll hanging or new flower (ikebana) arrangement. 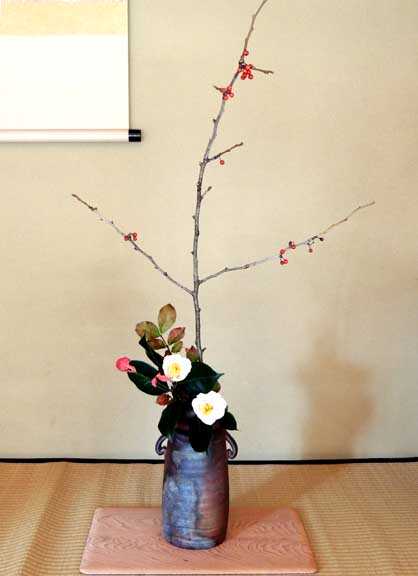 Shiguretei Rest House. 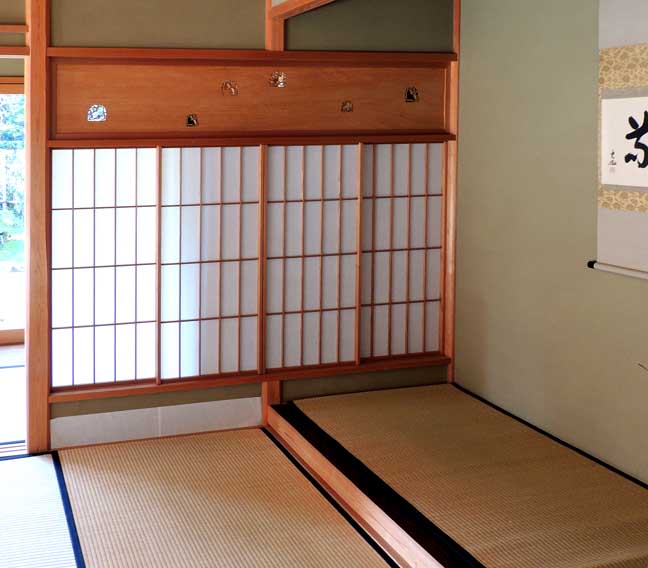 Shiguretei Rest House Shoji (pronounced SHOW jee): A translucent screen consisting of a wooden frame covered in rice paper, used as an outer sliding door or inner partition in a Japanese house. 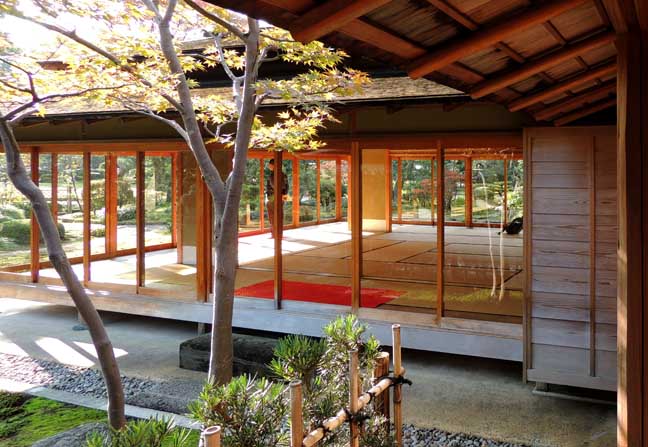 Shiguretei Rest House. The separation between inside and outside is itself in some measure not absolute as entire walls can be removed, opening a residence or temple to visitors. Verandas appear to be part of the building to an outsider, but part of the external world to those in the building. Structures are therefore made to a certain extent part of their environment. Care is taken to blend the edifice into the surrounding natural environment. 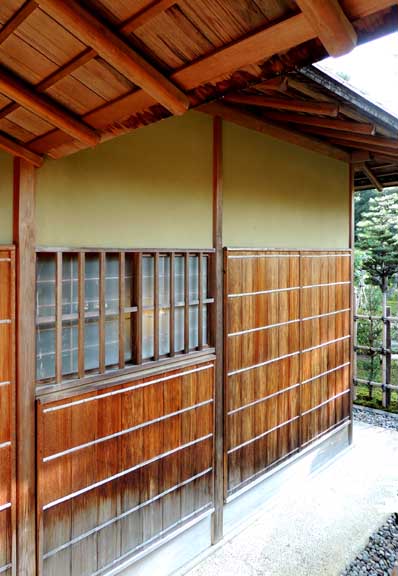 Shiguretei Rest House |
