2002 and 2013 photos
Interior
Church of Saint Charles at the Four Fountains
San Carlo alle Quattro Fontane
Via delle Quattro Fontane and Via del Quirinale, Rome, Italy
Erected:
1633-1641 Architect:
Francesco Borromini (1599-1667) Style:
Baroque TEXT Beneath Illustrations
| "The
church interior is both extraordinary and complex. The three principal
parts can be identified vertically as the lower order at ground level,
the transition zone of the pendentives and the oval coffered dome with its oval lantern." - Wikipedia (online May 2013) Dome 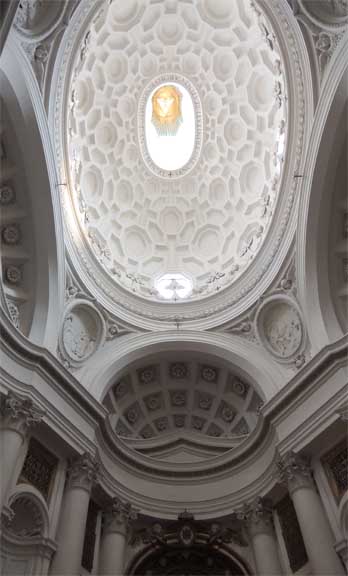 Deeply coffered, oval dome that seems to float. Note dome center lantern. There are no windows at the floor level.  Octagons, crosses and hexagons. The lantern features the symbol of the Holy Trinity. |
Main altar 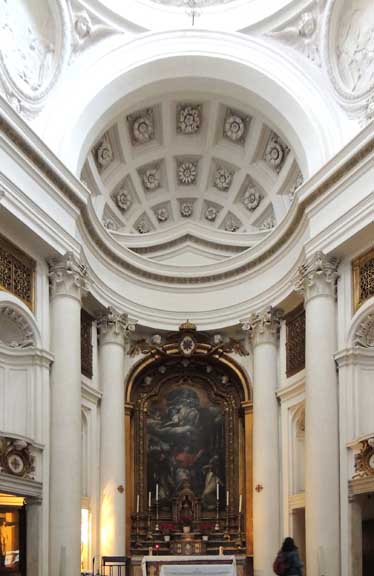 Main altar with a semicircular apse above the entablature. 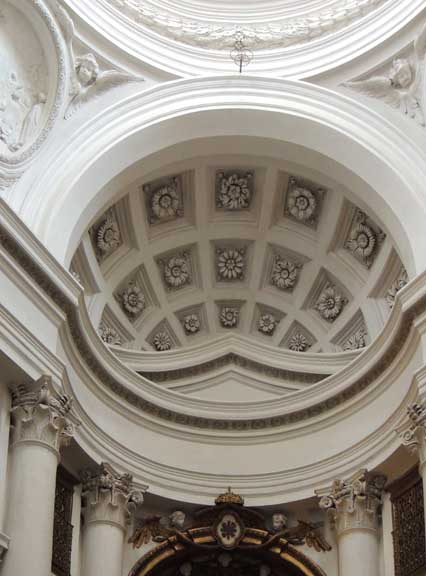 Main altar Coffers feature rosettes  Main altar Note six of the sixteen Roman (smooth shaft) Corinthian columns An oval plan covered by an oval dome. There are no windows at the floor level. The Spanish Trinitarians had vows of poverty and wanted no ostentatious display of materials in the building: no marble revetement, no sumptuous gold or even gold leaf. 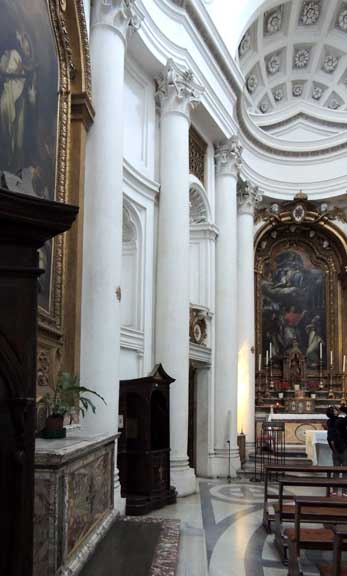 Main altar at right. An oval plan covered by an oval dome. This church was designed according to an elliptical plan and aims at giving the illusion of a larger space. The main space of the finished church is only about 30' wide. 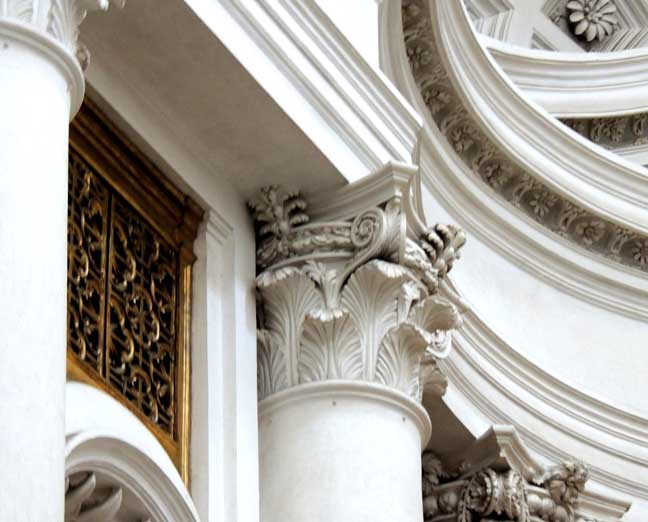 Corinthian capital 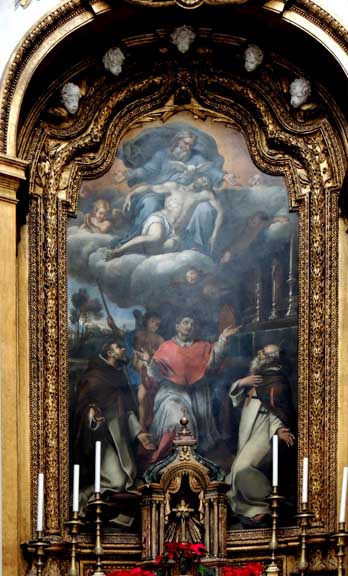 Main altar. The altarpiece, by Pierre Mignard, has a depiction of Sts. Charles Borromeo, John of Matha and Felix of Valois. The latter two were the founders of the Trinitarian Order. The church has always belonged to the Spanish Trinitarian order of monks ("Discalced", or "shoeless"), an order dedicated to the freeing of Christian slaves.  Main altar Trinity surrounded by angels  Main altar. The altarpiece, by Pierre Mignard, has a depiction of Sts. Charles Borromeo, John of Matha and Felix of Valois. 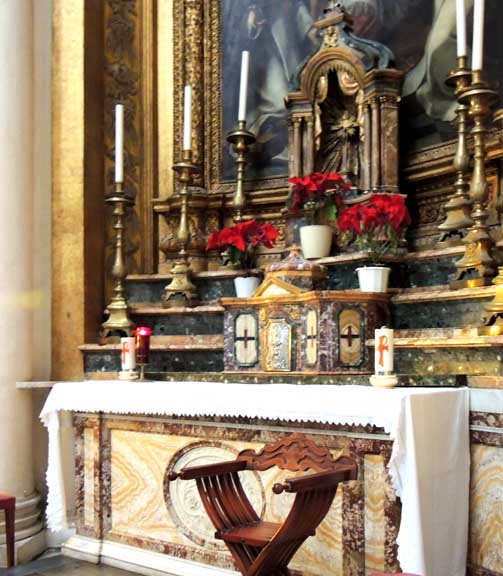 Marble altar 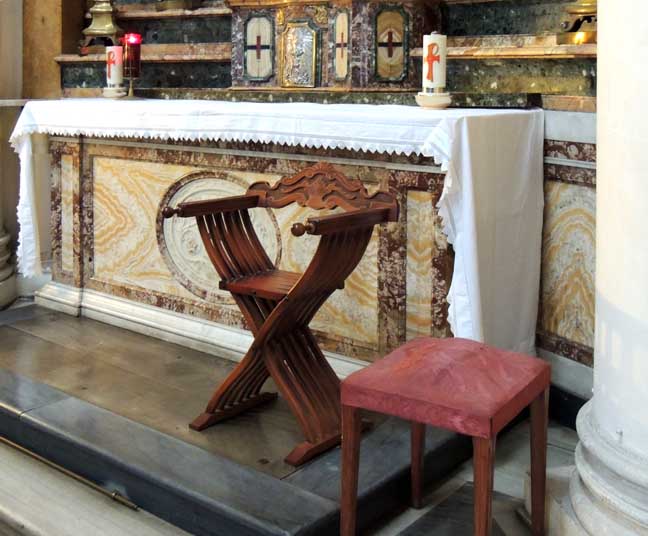 Main altar Savonarola chair  Main altar |
Murals  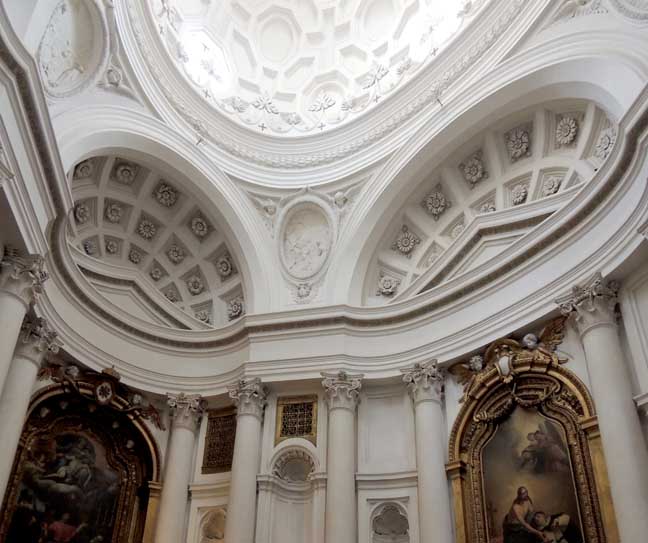 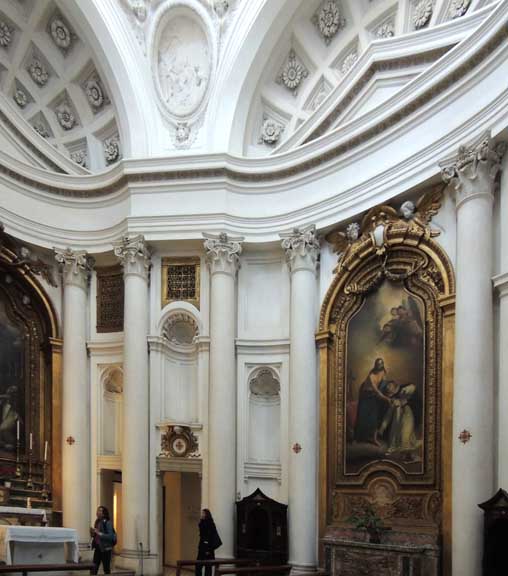   |
|
The interior is so small that it would fit into one
of the piers which support the dome of St. Peter's. But in spite of its miniature
size it is one of the most ingenious spatial compositions of the century. By far the most brilliant paraphrase on the oval theme is Borromini's San Carlo. The church can serve better than any other to analyze what tremendous advantages the Baroque architect could derive from composing in ovals instead of rectangles or circles. Whereas all through the Renaissance spatial clarity had been the governing idea, and the eye of the spectator had been able to run unimpeded from one part to another and read the meaning of the whole and the parts without effort, nobody, standing in San Carlo, can at once understand of what elements it is made, and how they are intertwined to produce such a rolling, rocking effect. The interior is not only an ingenious response to an awkward site, but also a provocative variation on the theme of the centrally planned church. In plan it looks like a hybrid of a Greek cross and an oval, with a long axis between entrance and apse. The side walls move in an undulating flow that reverses the motion of the facade. This molded interior space is capped by a deeply coffered, oval dome that seems to float on the light entering through windows hidden in its base.- Nikolaus Pevsner, An Out Line Of European Architecture (online May 2013)
|
Photos and their arrangement © 2002, 2013 Chuck LaChiusa
