
Foster
House
- Table of Contents .............
Allentown
- Table of Contents
2013 photos
Exterior - Dr. and Mrs. Hubbard A. Foster
House
3
St. Johns Place at Wadsworth Street, Buffalo NY
| Built: |
C. 1885 |
| Style: |
Queen
Anne, with Stick
style gables,
including horseshoe-shaped
arches |
| Architect: |
H. H. Little |
| Builder: |
Jared
Hyde Tilden, whose name is cast into each of the four chimney
cleanout doors of cast iron in the basement (photo
courtesy of the owners). Jared Hyde Tilden (1828-1902), a prominent builder and contractor. In addition to building 3 St. John's Place, he also built the First Presbyterian Church, the Red Jacket (also designed by H. H. Little), and the Dun Building |
| Principal
building material: |
Brick.
Exterior walls are a foot in depth. |
| First
owner: |
Dr.
and Mrs. Hubbard A. Foster |
| Second
owner: |
"Boocock
family.
The head of the household was William H. Boocock, a clergyman
with the First
Presbyterian
Church, his wife, Maud, and their sons, Cornelius B.,
William R., and Philip. Also living in the home was Maud’s
parents, Cornelius and Helen Brett." - Chris
Brown, History of the ...
Foster House William H. Boocock: (ca. 1863 - 11 December 1928) Minister of Religious Education (1909- 1922) Probably best remembered as being the “Minister-in-Charge” while Rev. Andrew V.V. Raymond, D.D. was on a leave-of-absence, and for the period of time following Dr. Raymond's untimely death in 1918; he continued to serve in that capacity for the next three years until the arrival of Dr. Buttrick. His was wife was Maude B. Boocock, she died 3 March 1936; they had three sons, Cornelius Brett; William Robert, who followed into the ministry; and Philip Milledoler Boocock. He retired in 1922, remaining active in church affairs until his death in Buffalo, NY on 11 December 1928 at the age of 65. - Research by Bruce McCauseland, First Presbyterian Church Historian |
| 1930
owner: |
"By 1930, the house had been converted into a two-family house and was owned by Sarah Doxey." - Chris Brown, History of the ... Foster House |
| 2004
owner: |
Holly Holdaway |
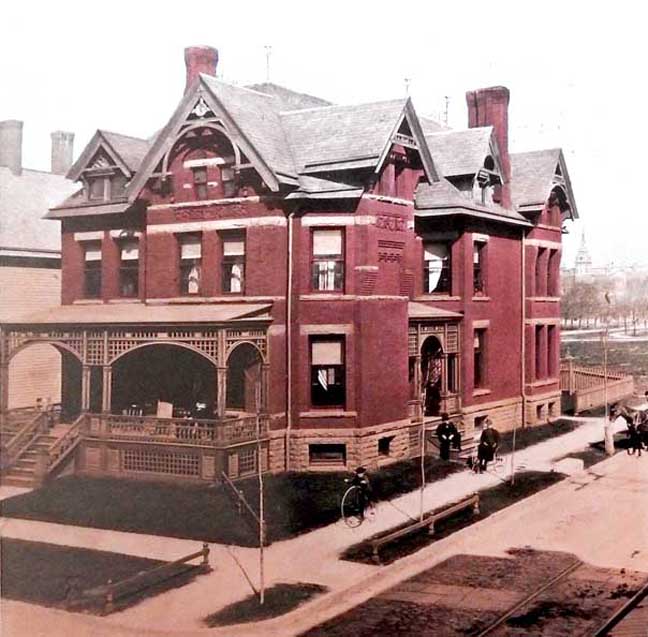 Historic photograph courtesy of current owners Holly Holdaway and Daniel Culross ... Note the original Stick style wooden porch which extended across the front of the house ... Hitching post and trolley tracks on WadsworthSt. |
Color
photographs taken in January 2013 The front porch, not original, probably altered in the 1940s ... Note First Presbyterian Church at right |
Facade
- Attic storey Door not original. The window opening was enlarged when a fire escape was added, probably when the single family house was converted into a rooming house during the Depression. Vergeboards and Stick style horseshoe-shaped arch ... Medina sandstone belt courses ... Two terra cotta panels   The identity of the terra cotta face is not known, although one possibility is the Foster son, Charlie  Door not original. The window opening was enlarged when a fire escape was added, probably when the single family house was converted into a rooming house during the Depression ... Broken belt courses and broken terra cotta panel  Tympanum is decorated with applied wooden flowering scroll acanthus leaves |
Facade
- First
storey Probably the patient entrance originally. Dr. Foster, like many doctors at the time, had patient office and examining rooms in his house.  Medina sandstone window sills ... Medina sandstone belt course functions as window lintels, also. |
North
elevation (on Wadsworth Street) 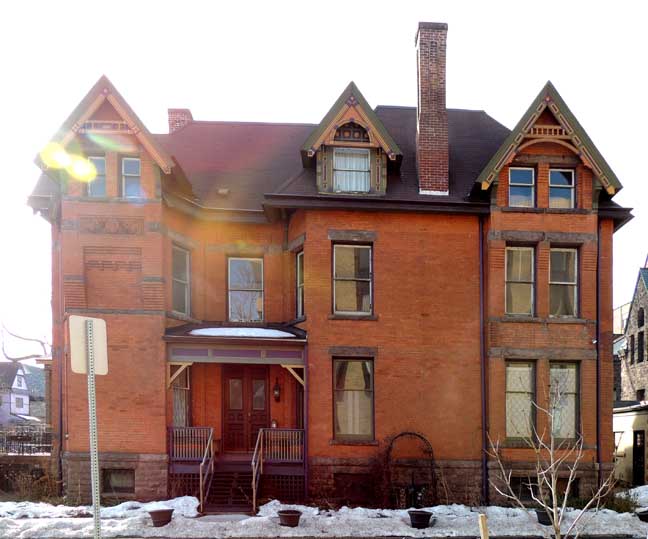 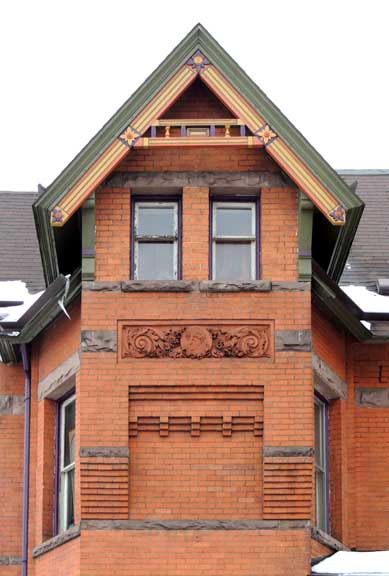 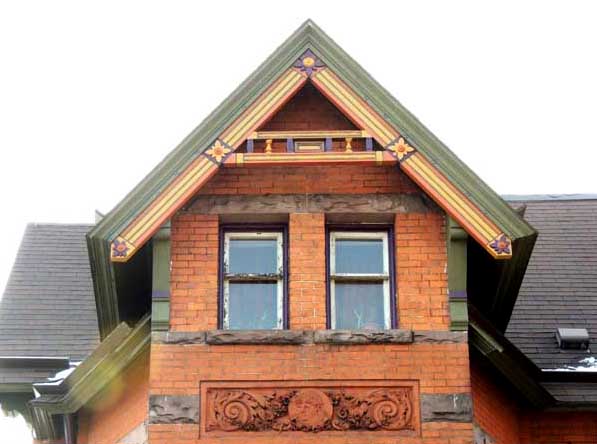 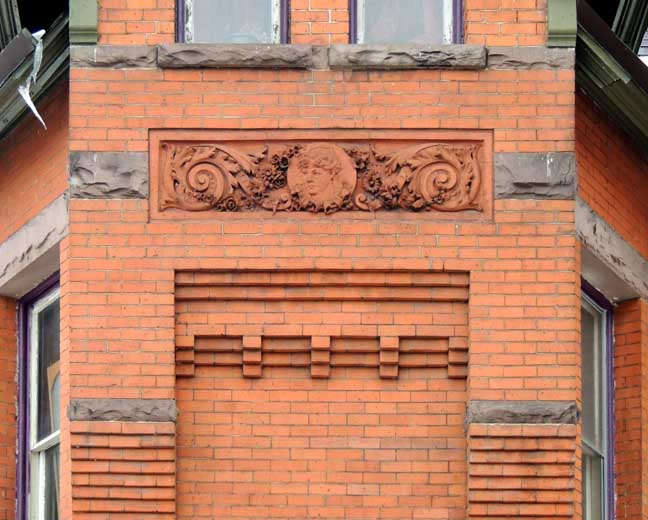 Medina sandstone sills ...Terra cotta panel ... Three brick corbel tables 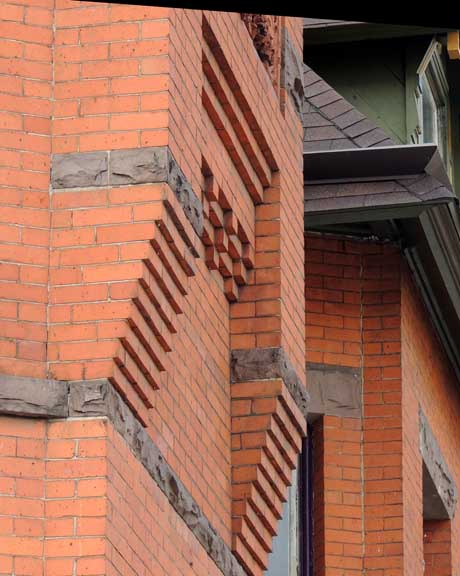 Side view - brick corbel tables 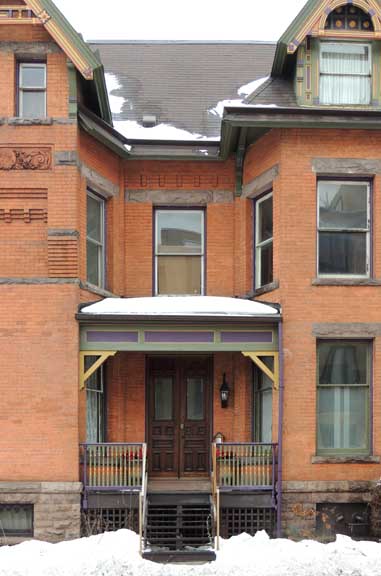 Probably the family entrance for the Fosters 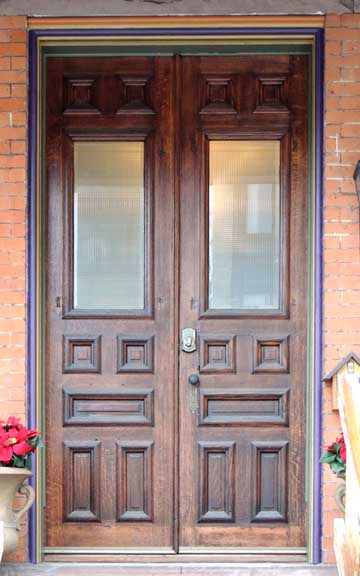 Oak double doors 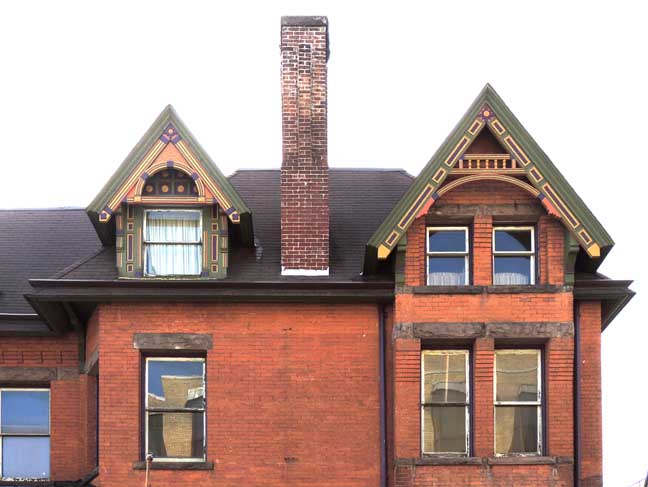 First Presbyterian Church at right. 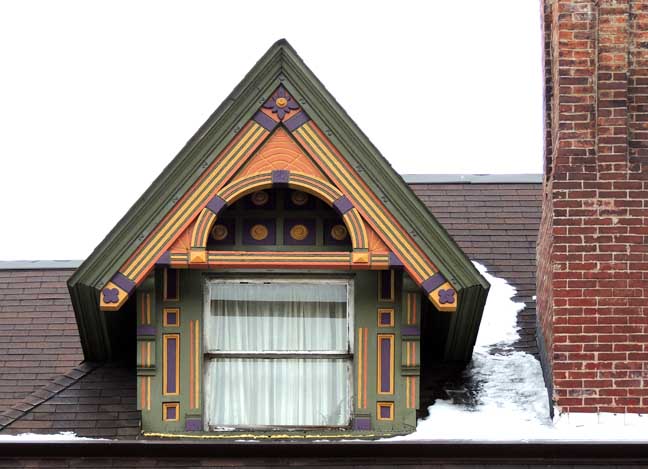 Stick style vergeboard, tympanum, jambs 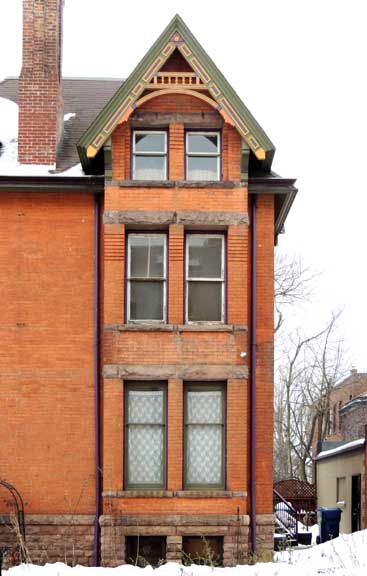 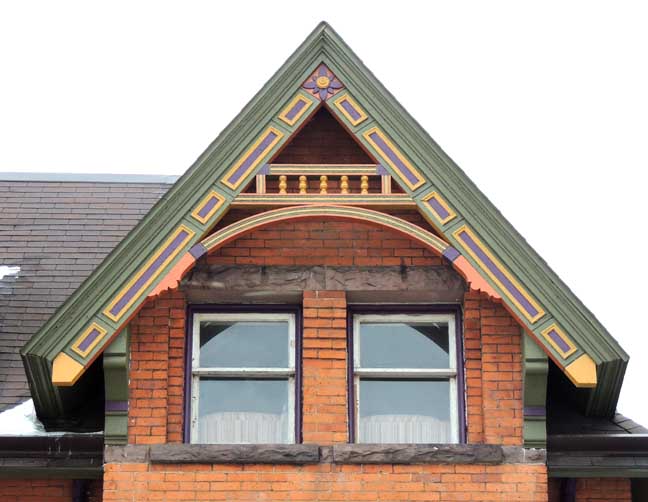 |
North
elevation
- rear of house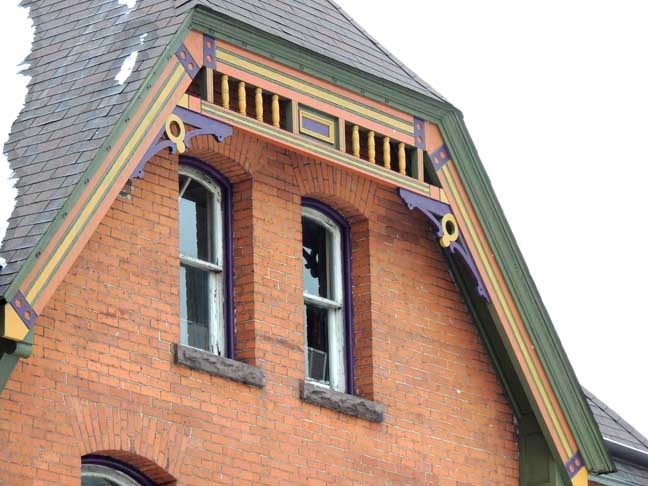 Clipped gable roof |
