
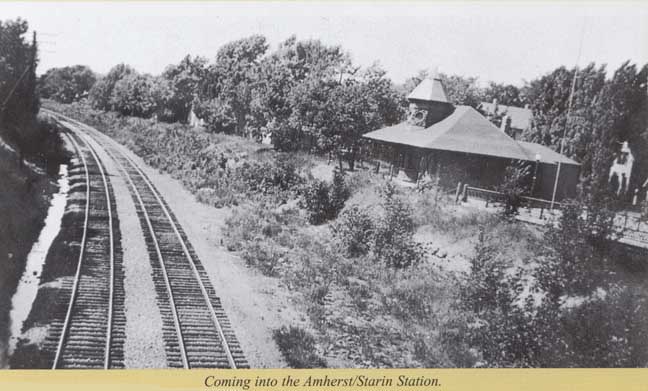 Pre-1907 photo. (Note the driveway fence - photo below.) "The tracks of the New York Central and Hudson River's Belt Line Division were originally laid at ground level." - Photo and text source: "Buffalo Trains and Trolleys: Bob Venneman's Recollections, " in Central Park, Buffalo, New York: A Neighborhood of History and Tradition, by James R. Arnone, 2010, pp. 83-84 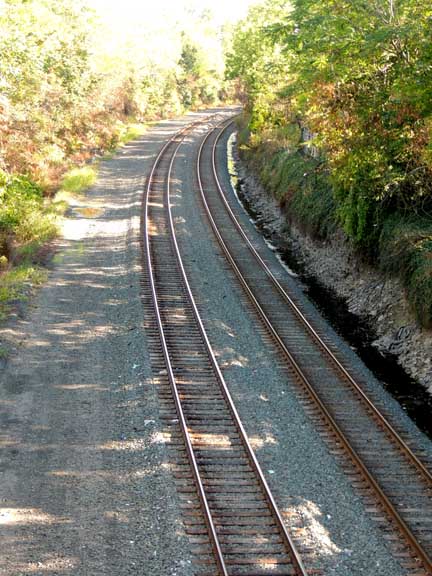 2013 photo of the Belt Line Rail tracks. "The
noise of
the engines disturbed Mr. Bennett's plans for a peaceful community.
So, in 1907, he got the railroad to excavate their right of way
and
place the tracks 16 feet lower. A wooden stairway was built down from
the station and a bridge was built to take Amherst Street up and over
the trains. The Belt Line was built in 1881 and passenger trains, as
well as freight, operated on it in the early years. It had a lot of
passenger use in 1901 during the pan-American Exposition. My folks told
me how they could ride around the city for only a nickel. There were
nineteen stations at first, of which ours is the only one left." - Photo and text source: "Buffalo Trains and Trolleys: Bob Venneman's Recollections, " in Central Park, Buffalo, New York: A Neighborhood of History and Tradition, by James R. Arnone, 2010, pp. 83-84
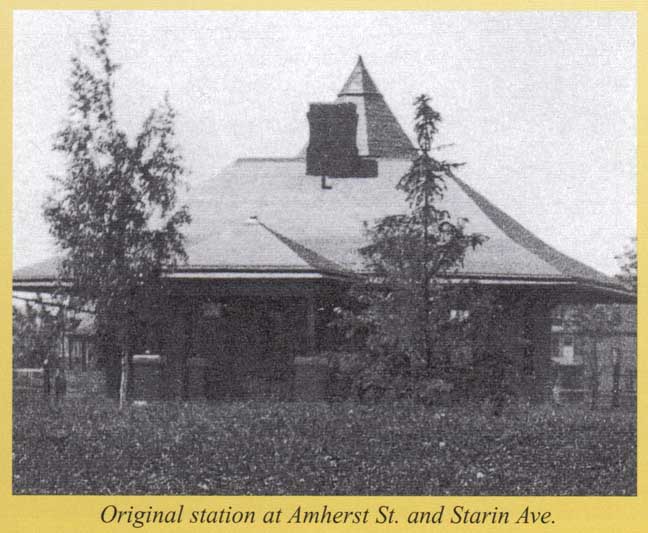 Photo source: "Buffalo Trains and Trolleys: Bob Venneman's Recollections," in Central Park, Buffalo, New York: A Neighborhood of History and Tradition, by James R. Arnone, 2010, p. 83 |
2013 color photos 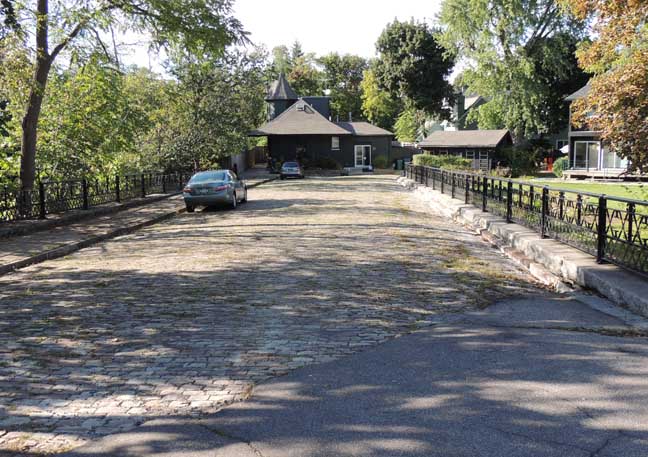 View from Amherst Street bridge. The wing on the right of the building house is not original. Note the city-paved asphalt overlap from Amherst St. on the 40-car parking driveway with Medina sandstone stones on driveway. 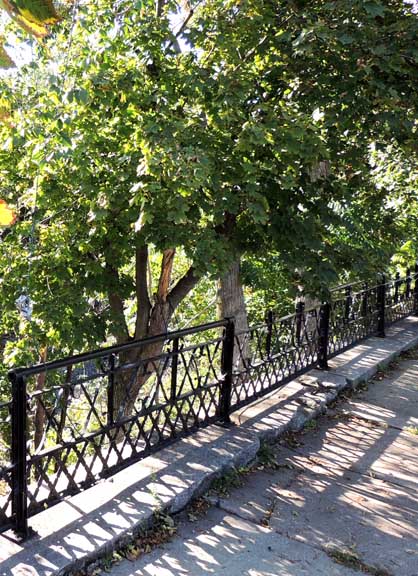 Original fence along driveway 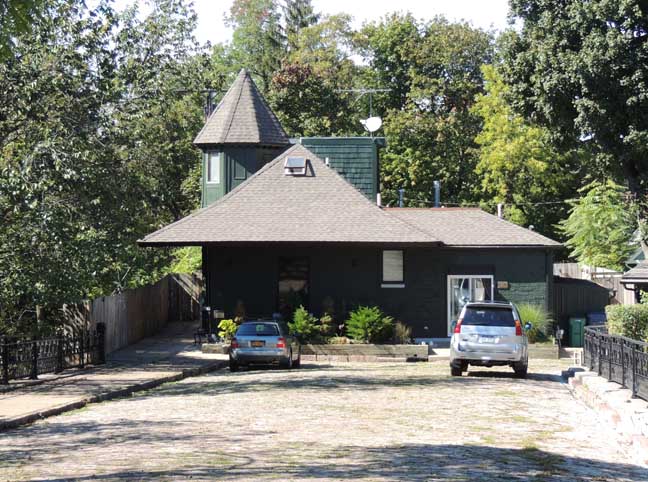 Note original wrought iron fences on driveway sides. The bay on the right is not original. It was added in 1986 for a Boy Scout meeting room. (See construction photos below.) 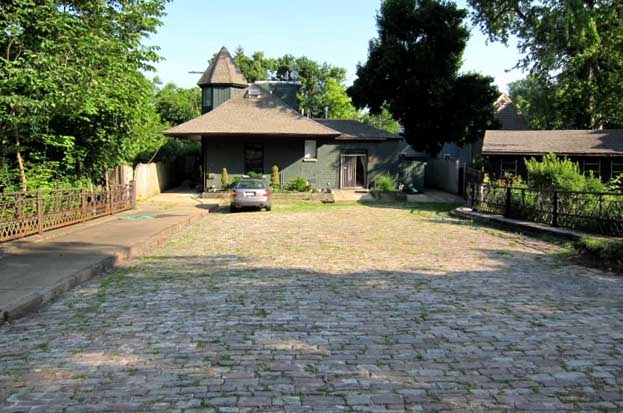 Tower was usewd to spot incoming trains. Note Medina sandstone driveway stones 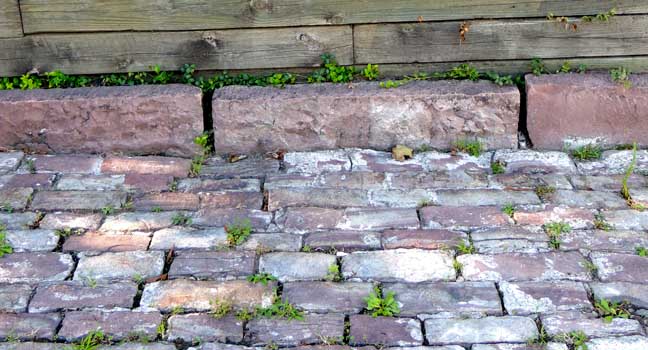 Medina sandstone driveway stones and curbstones on driveway. 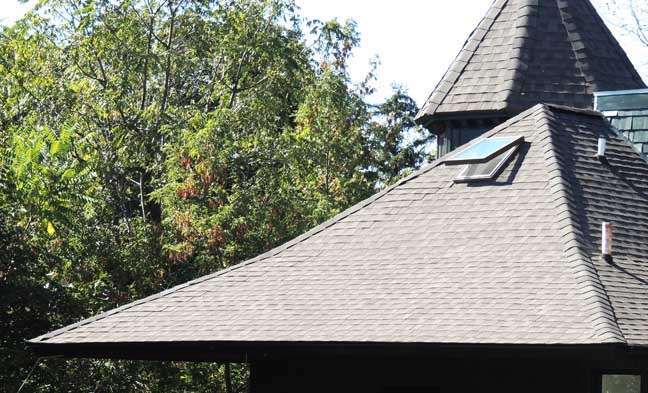 Flared roof - a Richardsonian Romanesque style train station feature. 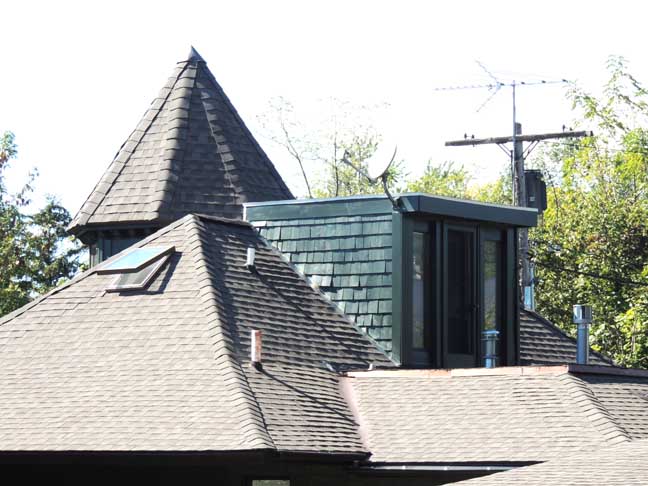 Unoriginal skylight and dormer 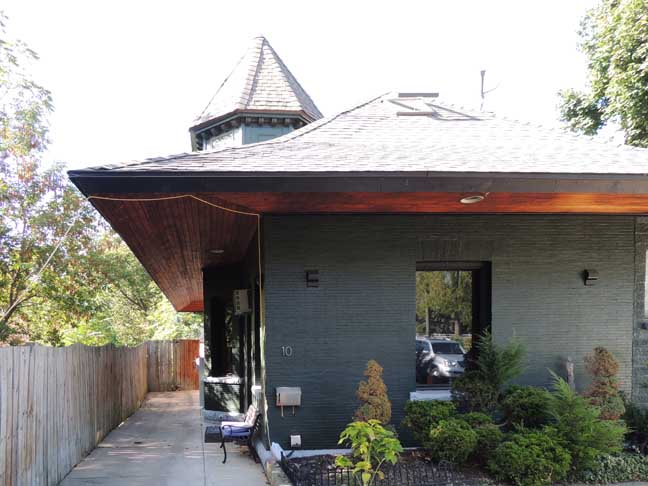 Left bay was original ticket office. Note widely overhanging eaves under the flared roof - a Richardsonian Romanesque style train station feature. Originally, the overhanging eaves were three feet wider. 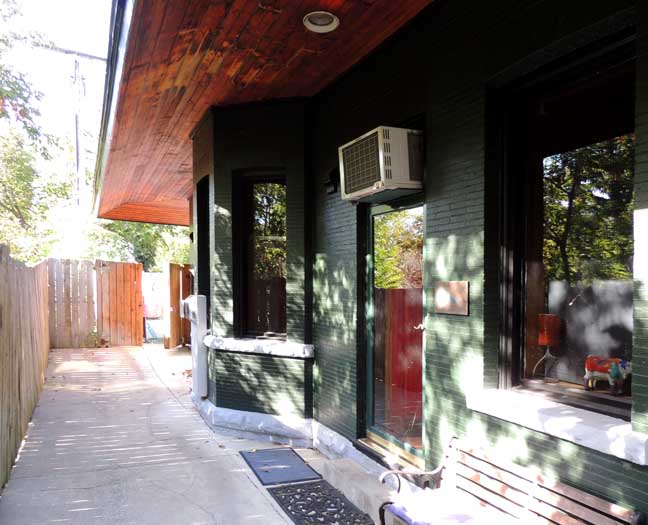 Left bay was original ticket office. Entrance to one of the two waiting rooms at the right of office. Originally, the overhanging eaves were three feet wider. |
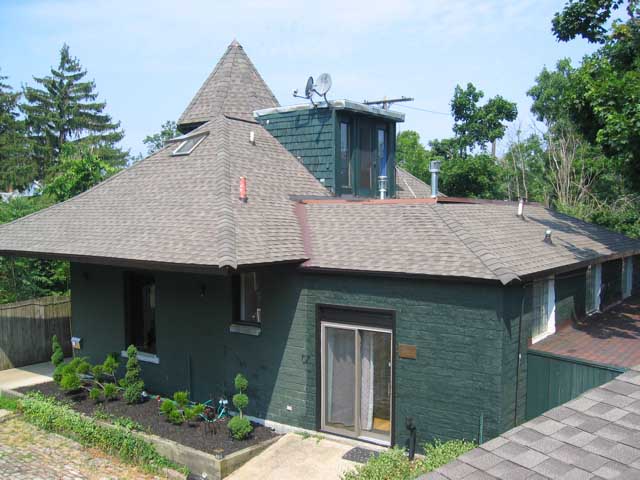 The bay (with the sliding double glass doors ) on the right is not original. It was added in the 1920's for a meeting house. The Boy Scouts Troop 12 used this as a meeting house and the building later in the late 50's early 60's was used for Milk for health Puppet shows by Mother Hubbard. The railroad deeded the former station to Troop 12 - which no long exists. The plaque on the addition that indicates the 2013 owner's business is shown below. 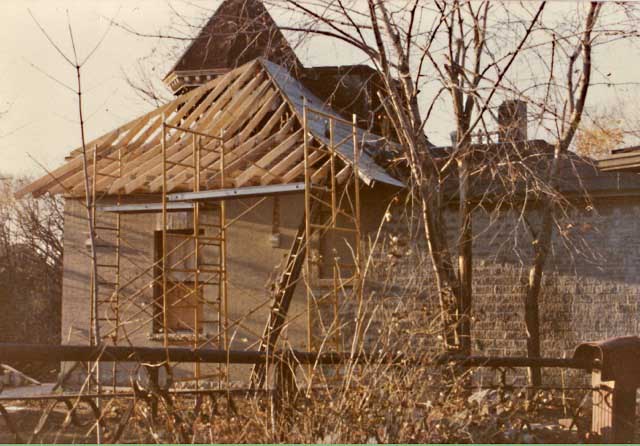 C. 1980 replacement roof construction photos courtesy of owners Patrick and Alexandra Nehin. The original roof was orange terra cotta tile, like that on the signalman's house across the street on Amherst Street. 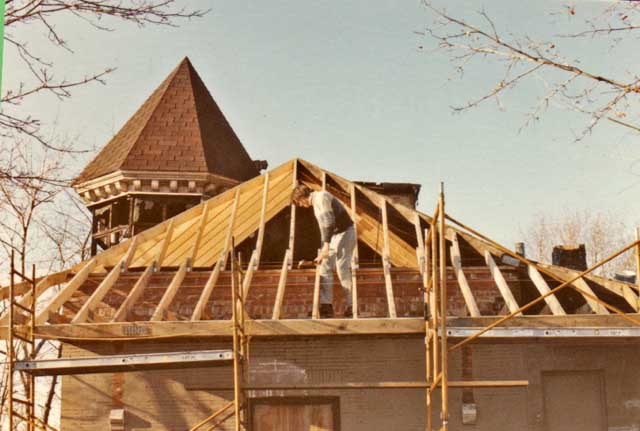 C. 1980 replacement roof 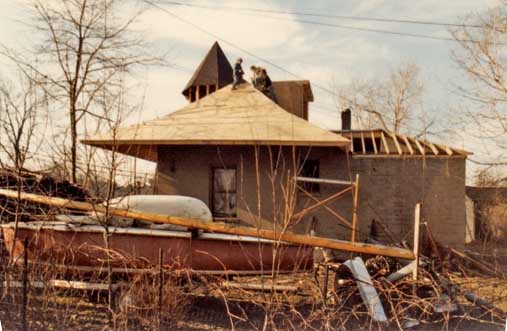 C. 1980 replacement roof 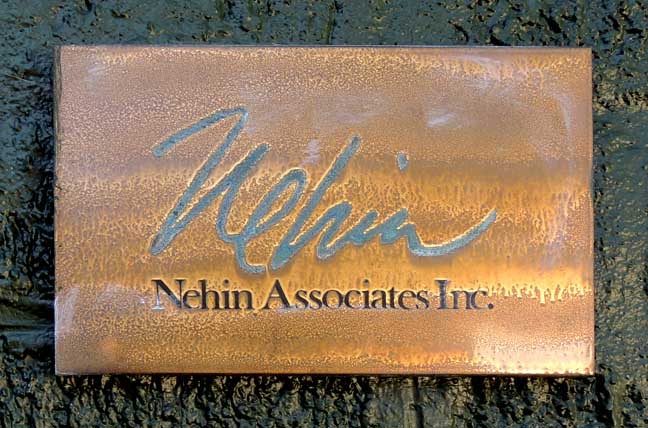 |
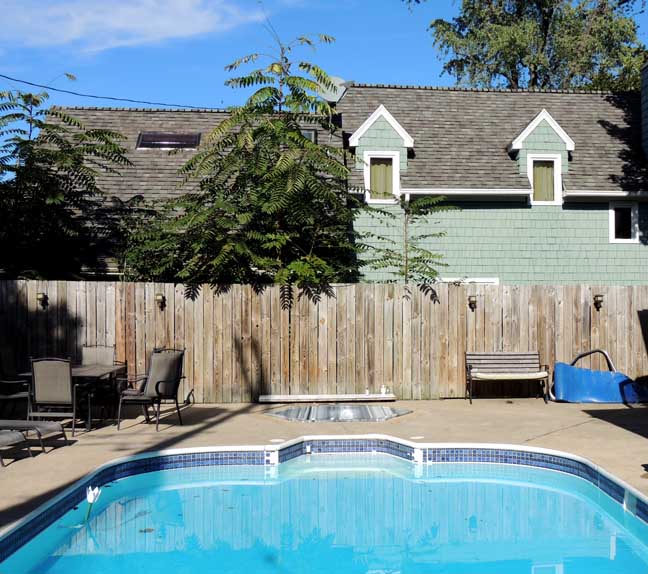 Behind the 1920's addition is the present back yard which features a built-in swimming pool. When the Amherst/Starin Station was still operational, this is where horse-drawn carriages and later autos were parked. |