John
B. Green House
608 Richmond Avenue, Buffalo, New York
| Built: |
1911 |
| Architect: |
E. P. Bacon |
| Style: |
Dutch Colonial
Revival |
| History: |
|
|
1911
608 Richmond Avenue Built for John B. Green Architects: E. P. Bacon 2 1/2 story gambrel frame house with Dutch Colonial Revival styling, rusticated stone foundation, brick exterior, wood clapboard. Full width flat roof open front porch with square paneled columns. Rounded bay windows with frieze. Palladian style window in pedimented front gambrel. Shed roof dormer. Contains contributing hipped roof frame secondary building (garage) accessed from Livingston Alley. - Section 7, Page 252, Elmwood West 2012 Historic District Nomination |
|
608
Richmond Avenue
Owners: Darryl Kazmierczak and Ray Utley 9/2019 By Judy Tucker E.P. Bacon designed this Dutch Colonial Revival house for John B. Green in 1911. Green was a partner in the plumbing and bicycle business of Clucas & Green located on Bryant Street. His father, Capt. John B. Green, owned several steamboats that traversed the Great Lakes. Capt. Green became famous for his heroic efforts in diving the deepest part of Lake Erie to retrieve a safe from a shipwrecked passenger steamer, The Atlantic, in 1852. Due to early hard helmet diving suit limitations, and concerns for the physiological dangers of dives in such depths, he had to abort his dive. He did, however, return a part of the ship’s flagpole as proof of his attempt. John Green’s daughter, Helen, continued to live in the house after she married Dr. John M. McNally in 1927. Dr. McNally graduated from University of Buffalo School of Dentistry in 1925 and served as a dental surgeon in WWII. Dr. Mario Gian purchased the house in the mid-40’s. Dr. Gian was the chief radiologist of Columbus Hospital in Buffalo and served as a captain in the 23rd Base General Hospital in Italy, France and Germany during WWII. The house was previously converted to a multi-unit and the current owners converted it back to a single-family residence. The home maintains most of its original features and the dining room has a coffered ceiling with quarter sawn oak wainscoting. The exquisite staircase landing has a triple central arch stained-glass window. The owners are avid collectors of antiques. |
2019 photos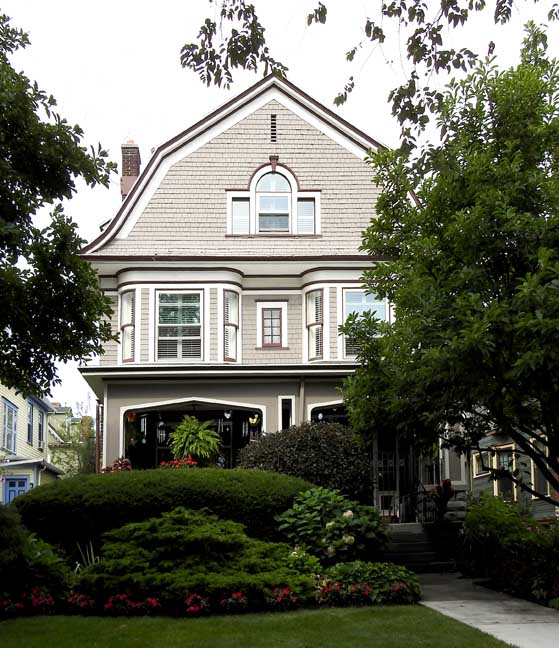 2 1/2 story gambrel frame house with Dutch Colonial Revival styling ... Details below: 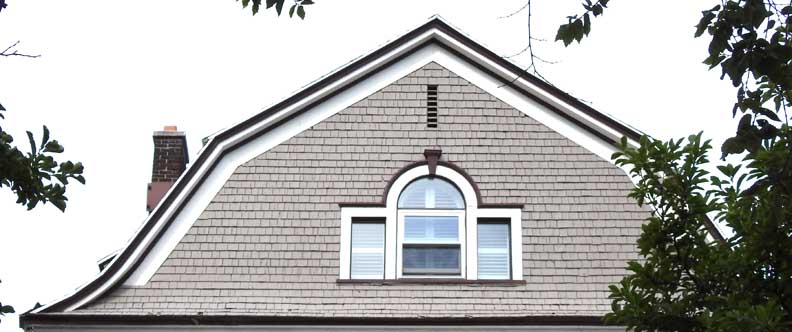 Gambrel roof ... Wooden shingles ... Palladian window with keystone 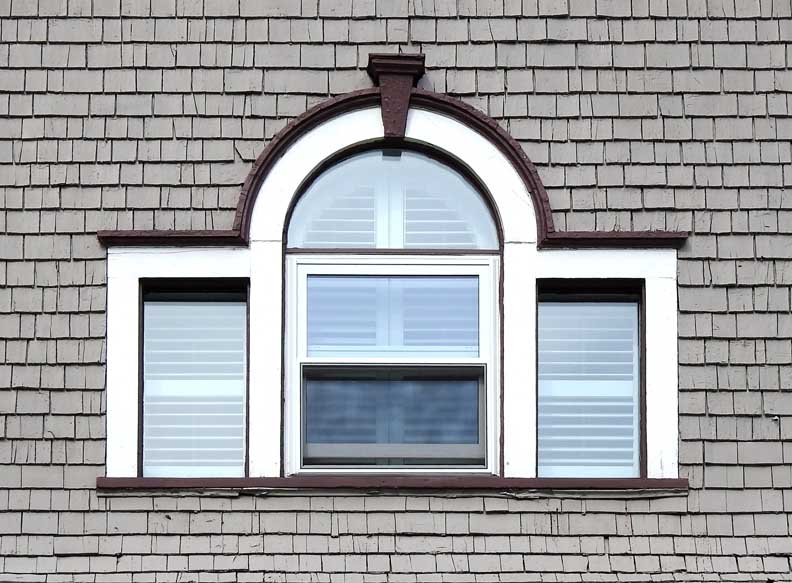 Wooden shingles ... Palladian window with keystone 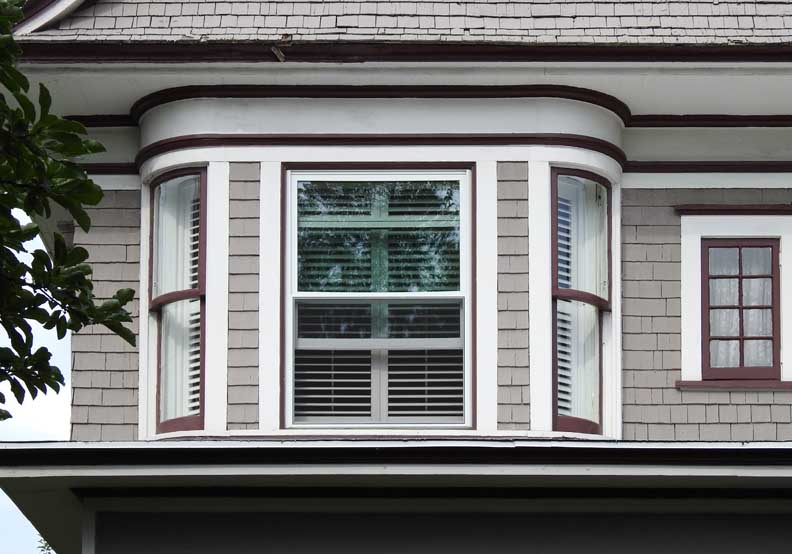 Rounded bay window with frieze 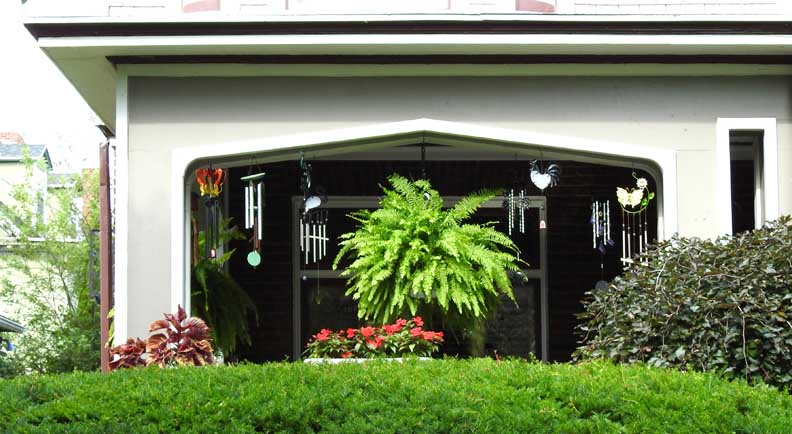 Gently pointed arch |
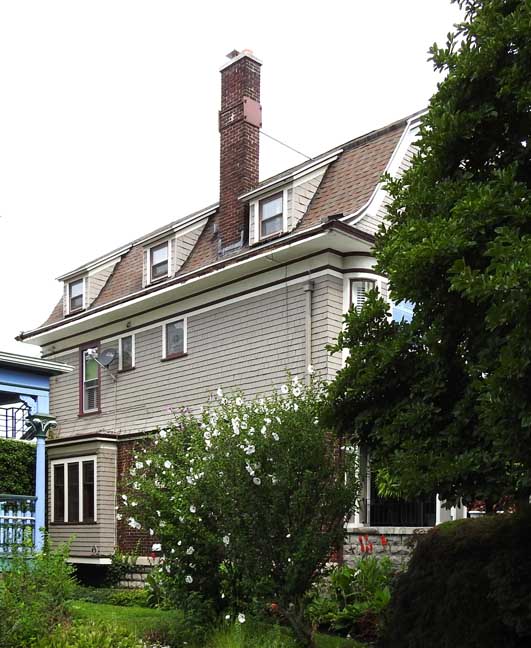 North elevation ... Two details below: 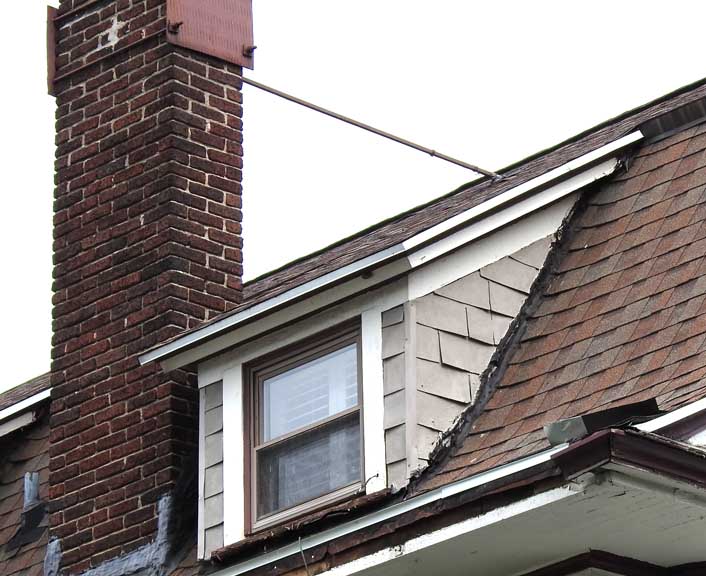 North elevation ... Shed roof dormer 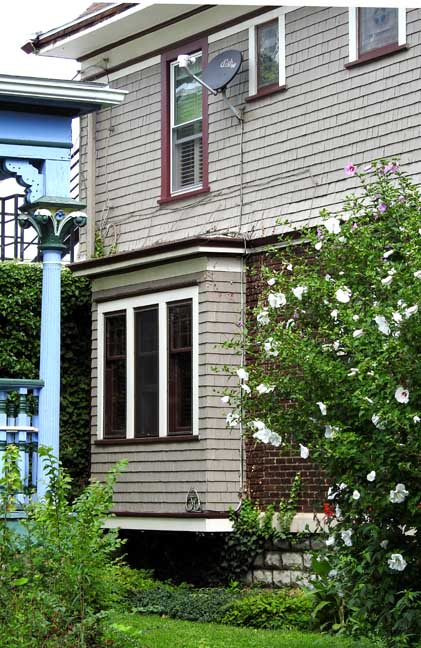 North elevation ... Arts & Crafts style bay window with ribbon windows |
Photos and their arrangement © 2019 Chuck LaChiusa
.| ...Home Page ...| ..Buffalo Architecture Index...| ..Buffalo History Index... .|....E-Mail ...| ..