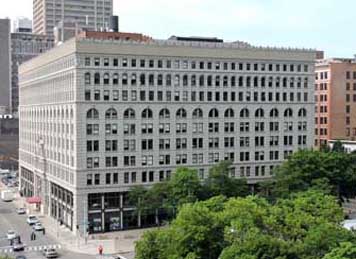
Reprint Ellicott Square Building By Martha Neri Originally published in the December 2019 Explore Buffalo's "The Compass" Newsletter Last year I wrote that the Ellicott Square Building was the largest office building in the world when completed in 1896. It had 447,000 square feet of rentable space that included a restaurant in the basement. Then I read that the Monadnock Building, Chicago, Illinois, 1893 was the largest strictly commercial office building. In the last decades of the 19th century cities such as New York, Buffalo and Chicago competed for such distinctions. I was not willing to give up on its unique status so I spent the past year tenaciously comparing and contrasting other buildings from the late 19th century. I am pleased to report that the Ellicott Square Building remains one of the largest of its type in the last decade of the 19th century. Monadnock Building A few weeks ago I read that the Monadnock Building was “four separate buildings on four separate titles: the Monadnock, Kearsarge, Katahdin, and Wachussett.” [Merwood-Salisbury, Joanna: Chicago 1890: The Skyscraper and the Modern City, University of Chicago Press, 2009, p. 159] Three of the buildings had masonry load bearing walls while the fourth was entirely steel framed. The building is 70 feet wide and 420 feet long. Each section was independent with its own entrance, elevator bank, heating plant, and utilities. Different branches of the Brooks family, real estate developers from Boston, owned the four buildings. The reason for separate titles was so that each could sell their part without consulting the others. At the time of its completion in 1893 there were 400 offices per building. The four-way ownership was discontinued in the 1920s. The section completed in 1891 is in the lower right of the photo while the 1893 section is on the upper left. As of 2019 there is a total of 375,000 square feet of rentable office space divided among the building’s four separate sections. Ellicott Square Building This steel framed office building, designed by D. H. Burnham & Co., is French Renaissance in style. It has a central court that is roofed over with glass to provide the first and second floors with a large social and business area. The area above the glass roof is open to allow as much natural light as possible to the offices on the 3rd through 10th floor. “The outlook across the court is at all times cheerful and inspiring.” [American Architect and Building News, vol LXVII, January 1900, pp. 3-5] The second floor was for banking and had the advantage of spacious rooms with high ceilings. There were 600 offices on floors 3 – 10. The building’s president, John N. Scatcherd, invited Ellsworth M. Statler, a restaurateur from Pennsylvania, to operate a restaurant in the building. It was located in the basement with seating for hundreds of diners. It was here that E. M. Statler made his start in the restaurant and hotel business. When the basement restaurant closed in the 1920s, Statler’s brother William operated a restaurant on the Swan Street side of the building until the early 1940s. The building retained its unique distinction until 1908 when the Hudson Terminal Towers were built in New York City’s Lower Manhattan. Today Daniel Burnham’s Ellicott Square Building remains an architectural gem. It is also one of very few buildings in downtown Buffalo that has been continuously occupied since its completion. |

web site consulting by ingenious,
inc.