Palmer Centennial House - Table of
Contents ..............................
Junior
League of Buffalo Decorators’ Show
House - Table of Contents
Exterior
- William J. Palmer House
288 Lincoln,
Buffalo, NY
2019 Junior League of Buffalo and The Buffalo News Decorators’ Show House
|
Built: |
1910 |
| Original
owner: |
William
J. Palmer who built many greenhouses in Lancaster to support his
thriving floriculture business |
| Architect: |
Ulysses G. Orr |
|
Style: |
Arts and Crafts |
|
Historic location: |
Rumsey farm / Pan-American Exposition
/ Nye Park |
|
Partial reprint
Lincoln Parkway Home Chosen for Decorators' Show House By Susan Martin The Buffalo News, July 27, 2018 The Palmer Centennial House, an arts-and-crafts-style home at 288 Lincoln Parkway, has been chosen as the 20th Decorators’ Show House to take place next spring [2019], the Junior League of Buffalo has announced. The three-story home was designed by architect Ulysses G. Orr in 1910 when the street was known as North Lincoln Boulevard. Highlights include a large first floor with multiple fireplaces, a sun room, original architectural details, more than 100 windows and a large lot with a pool. William Palmer owned multiple floral shops in Buffalo and was one of the original group of founders in 1910 of Florists’ Telegraph Delivery, known today as FTD, according to the Junior League. Decorators’ Show House is a biennial event co-sponsored by the Junior League and The Buffalo News. Since 1981, it has raised more than $4 million to benefit the Western New York community. The Show House will be open to the public April 27 through May 19, after area interior decorators and craftsmen restore and transform it. |
2018 Photos, except where noted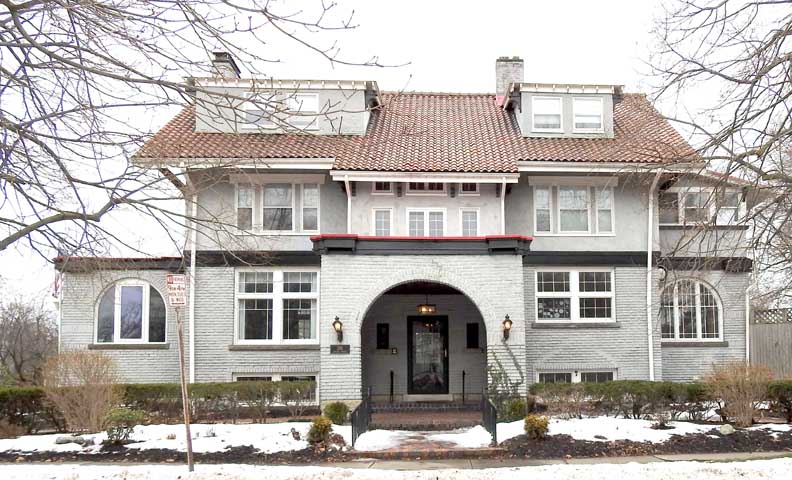 Photo taken February 6, 2019 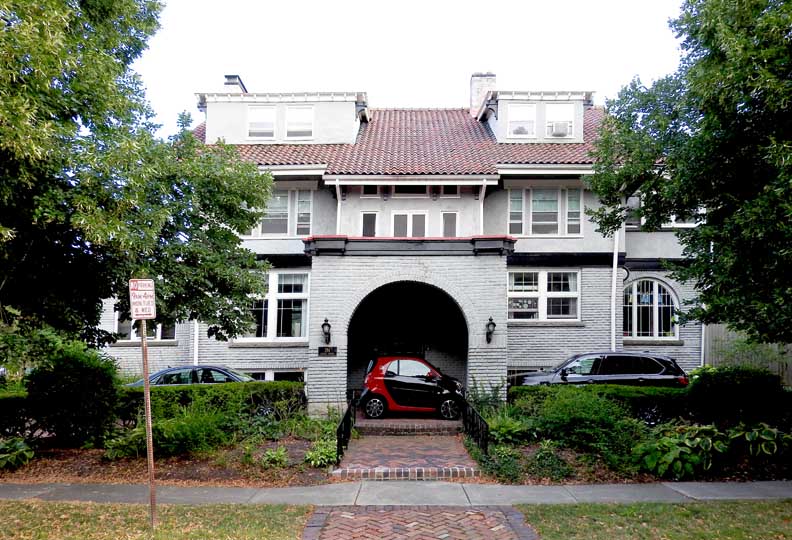 North elevation ... Front elevation faces Chatham Ave, ... Lincoln Parkway is at the left ... Porte-cochere - not original 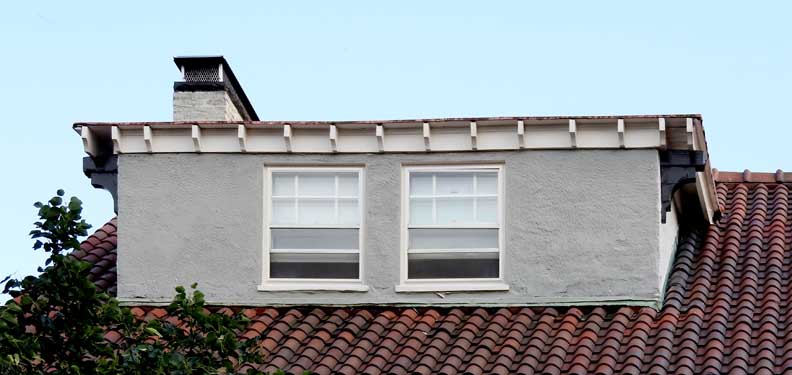 Arts & Crafts style dormer shed roof and rafter tails are two typical features ... Two details below: 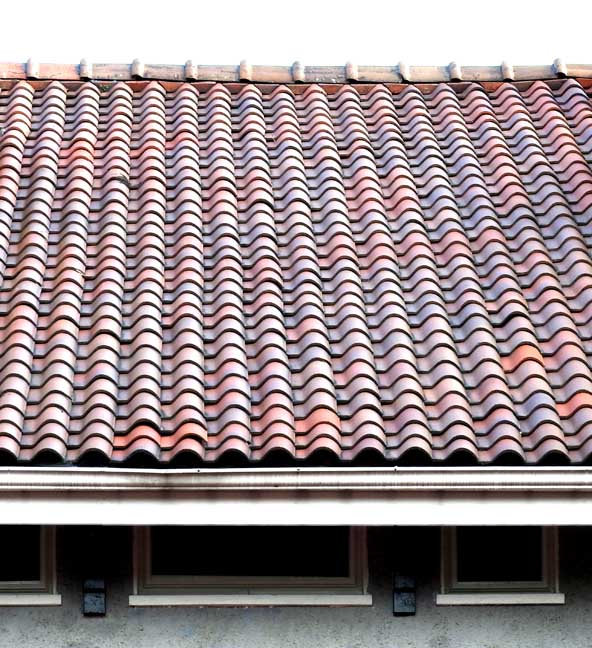 Terra cotta tile roof 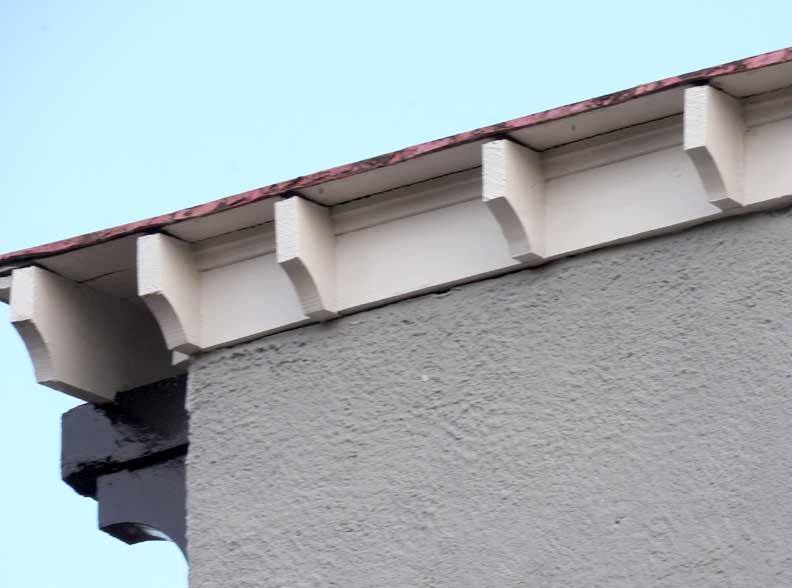 Relatively plain rafter tails ... Stucco was a commonly used material for an Arts & Crafts style house 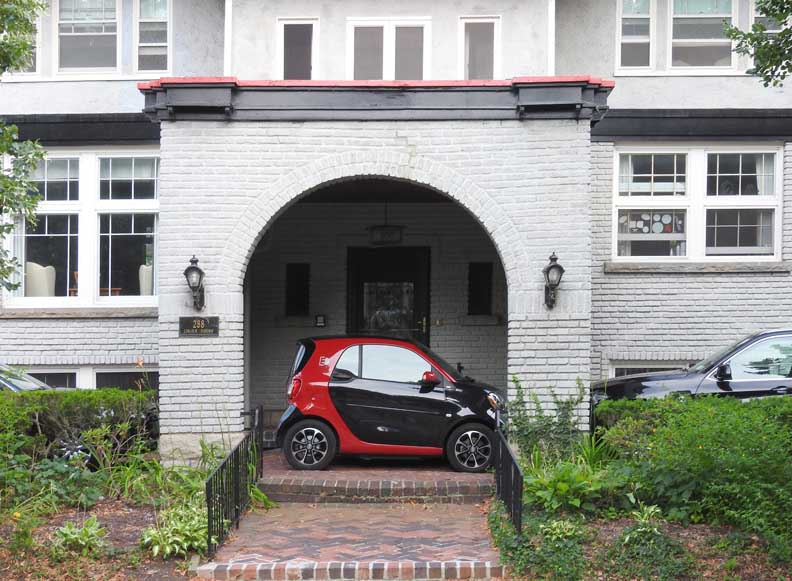 Porte-cochere - not original - and front entrance facing Chatham Ave. ... Is any of the first floor brick original? ... Small panes in windows are a feature of Arts & Crafts style 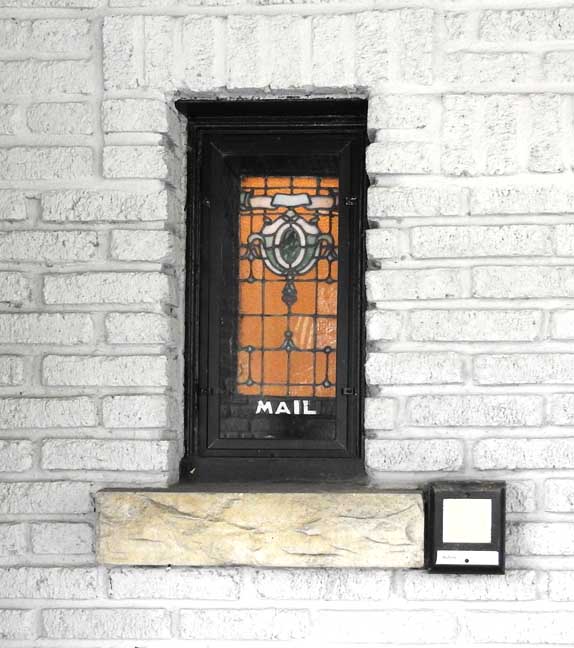 One of two matching Arts & Crafts style stained glass windows flanking the entrance 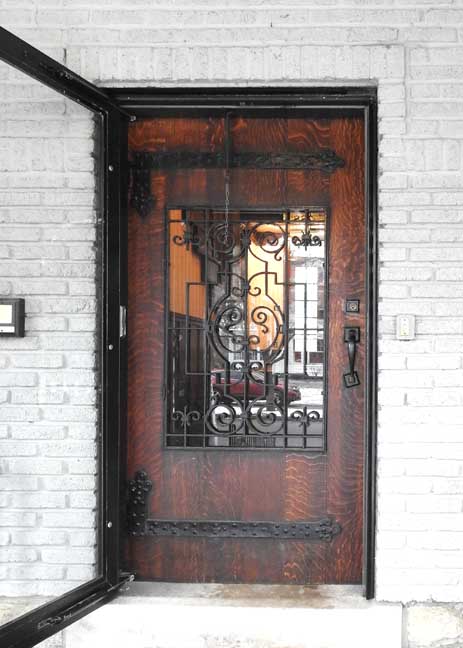 Glass panel protected by C scroll pattern wrought iron (two details below:) 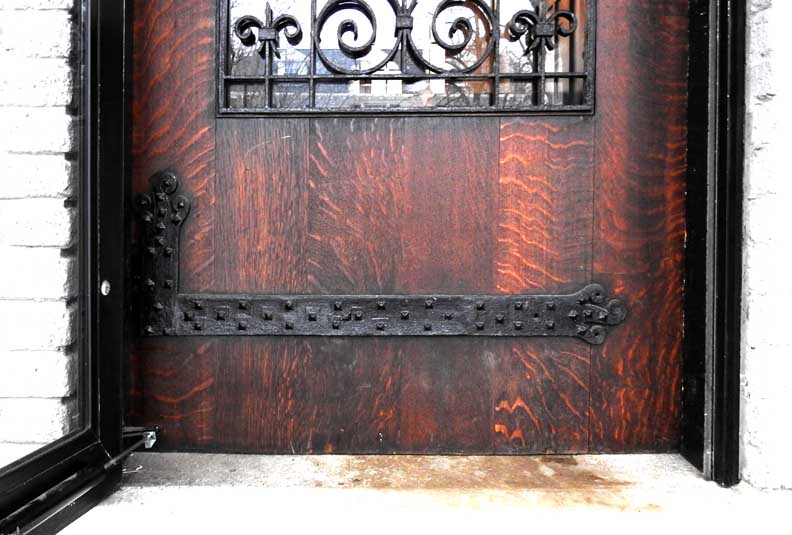 Thick oak doors 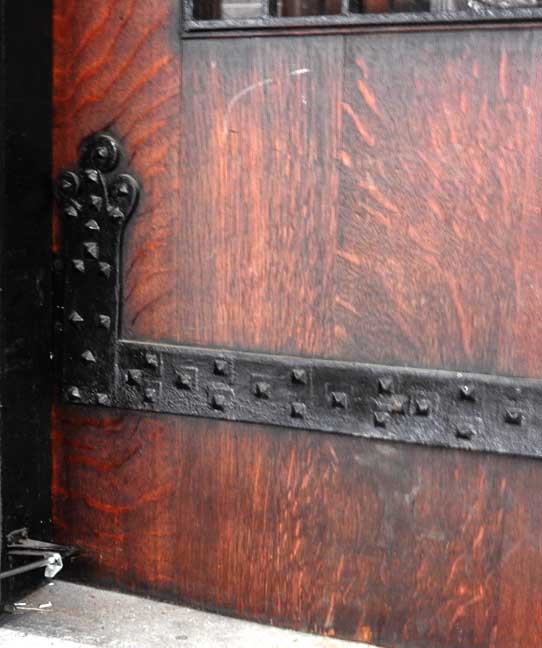 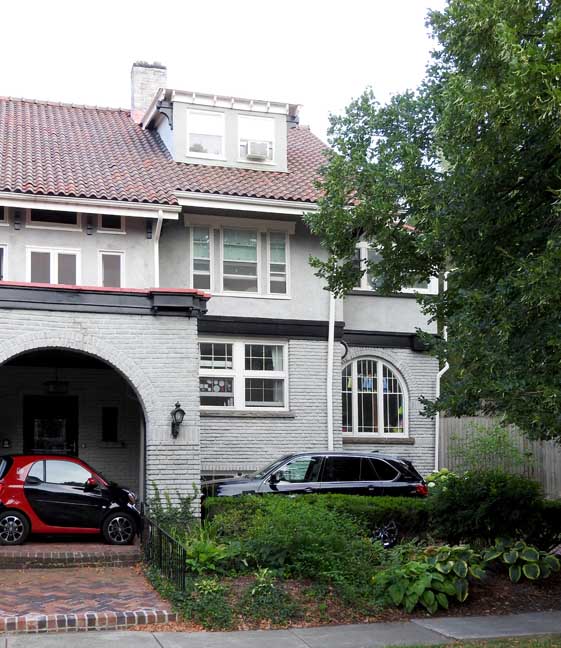 Fenestrations (windows) on both the left and right of the porte-cochere are identical ... The right side enclosed porch mirrors the one on the opposite side of the house - but only this one has a second story addition 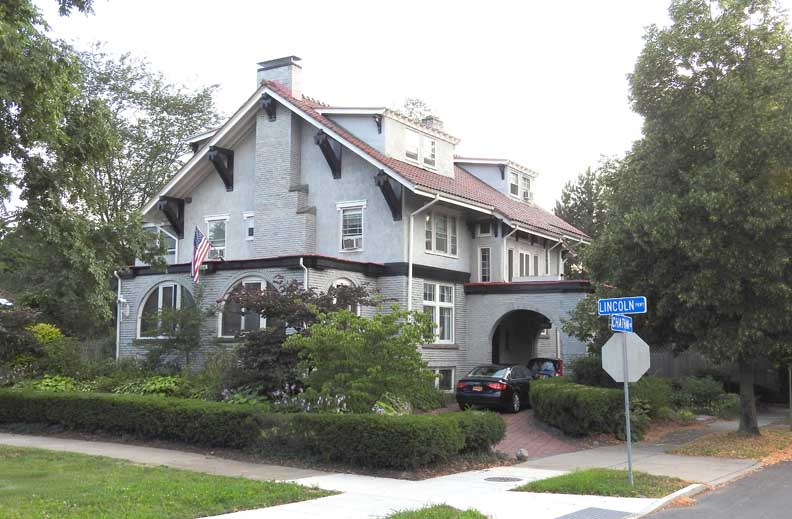 North (Chatham with front entrance) east (Lincoln) corner ... Note that the left side enclosed porch has no second floor addition (probably not original) above it 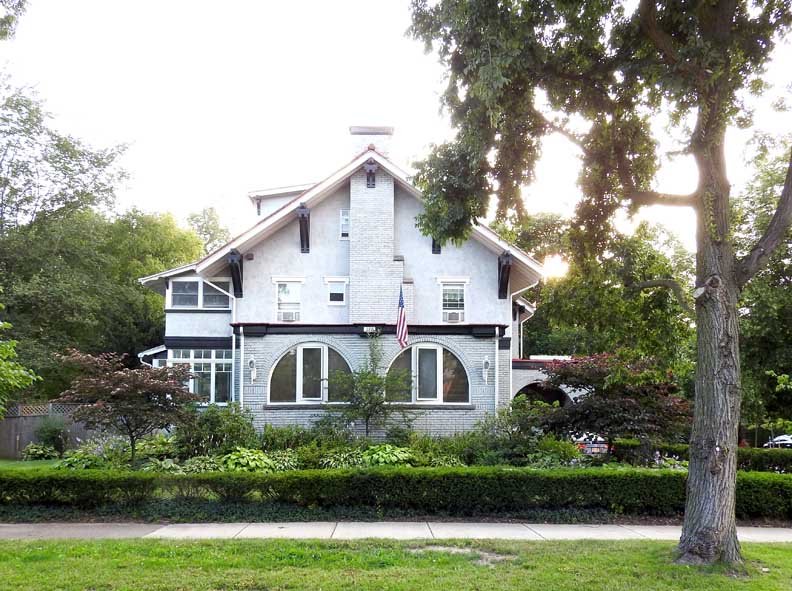 East (Lincoln Parkway) elevation ... East elevation rounded first floor windows in the enclosed porch not original and not Arts & Crafts style ... First floor brick original? 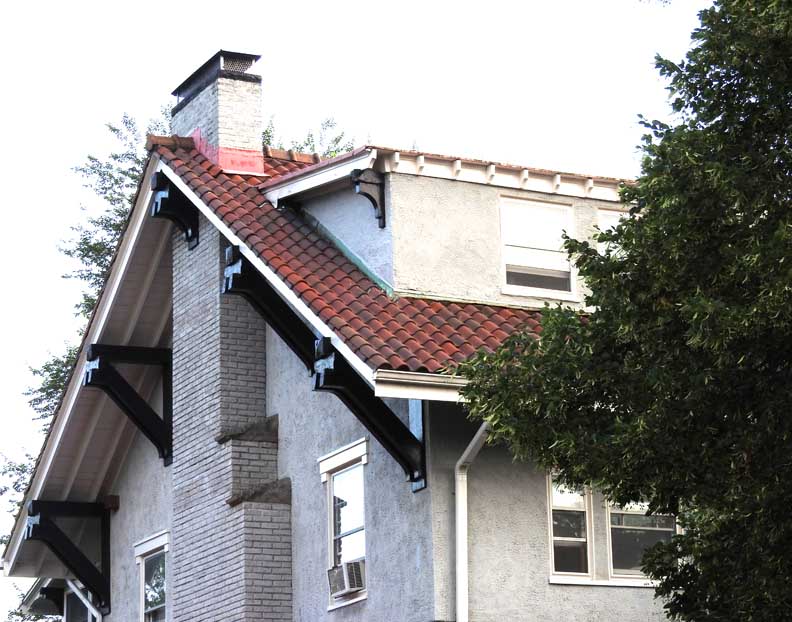 East elevation oversized Arts & Crafts style knee braces 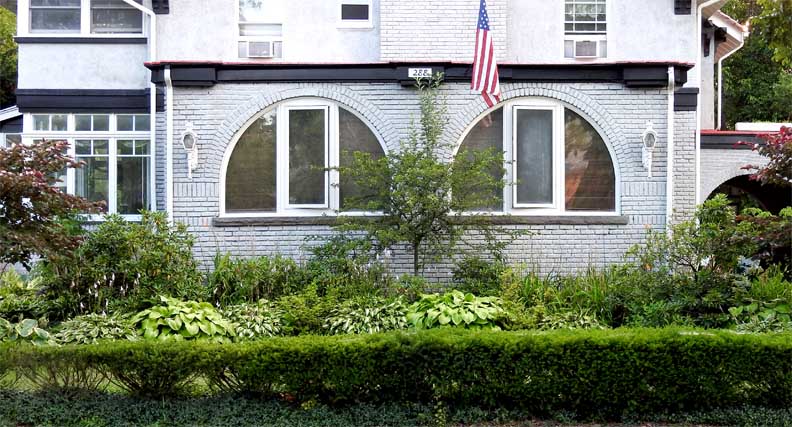 East elevation ... Rounded windows not original and not Arts & Crafts style 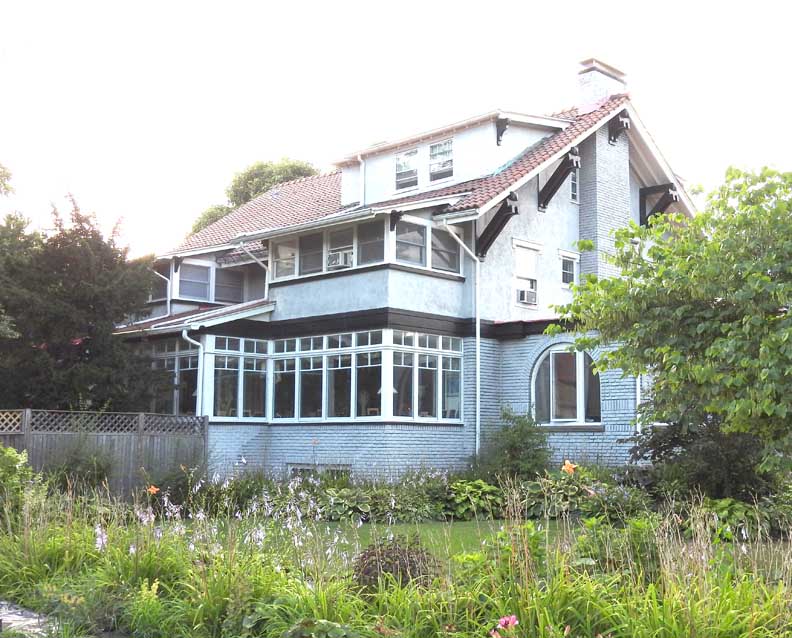 South west elevations ... Shed roof and also small panes are Arts & Crafts style ... First floor rear sunroom 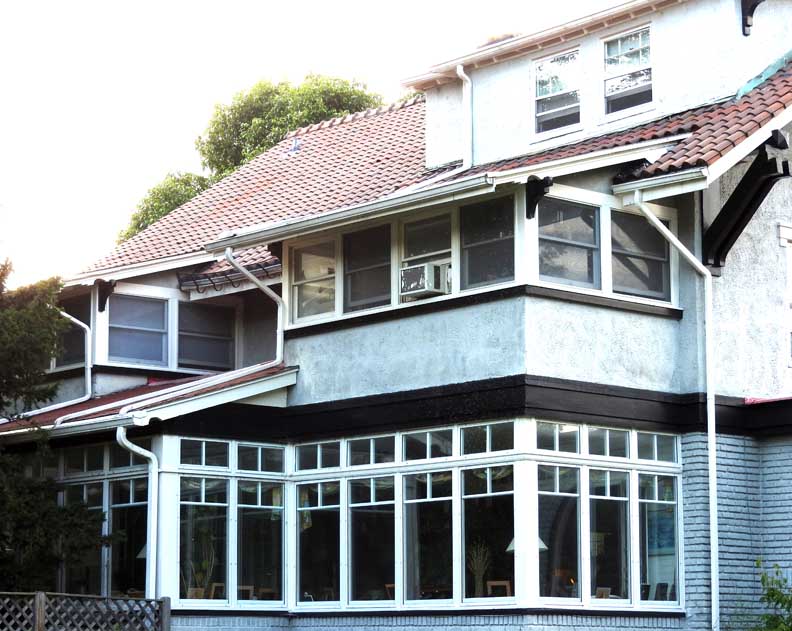 Second floor dual sunrooms adjoin bedrooms |
